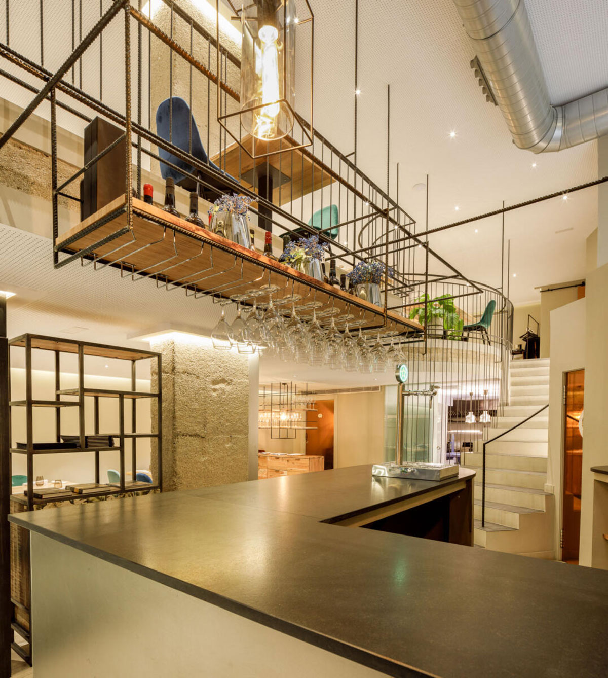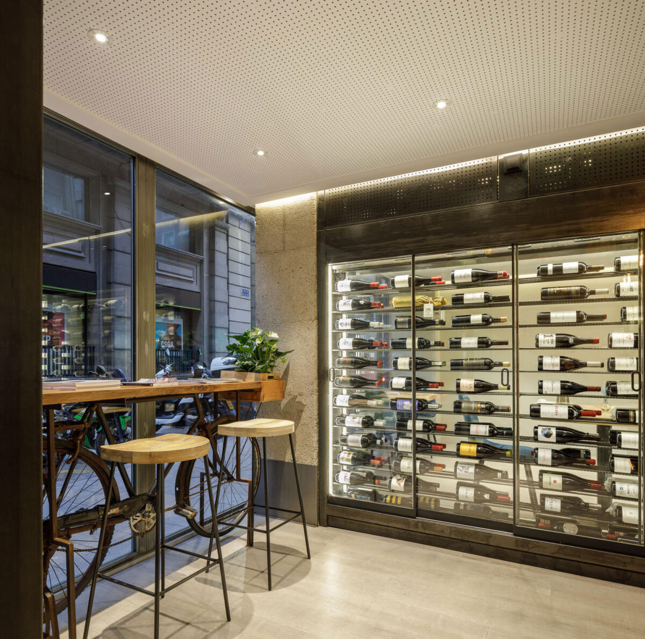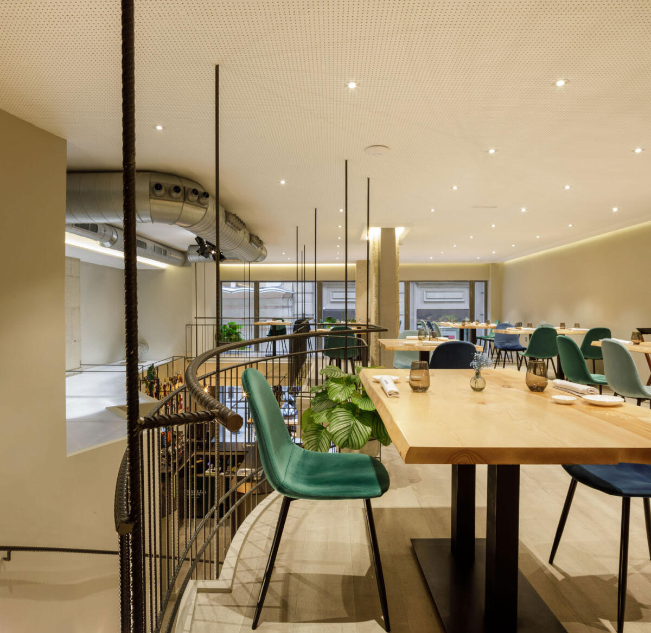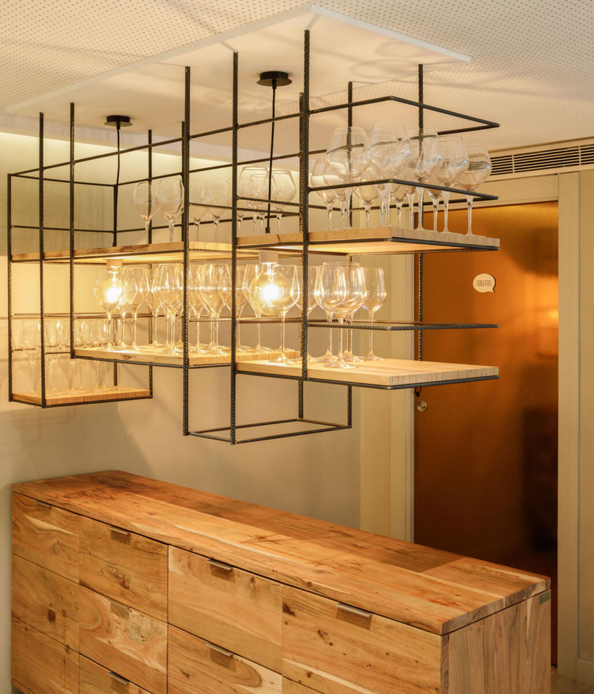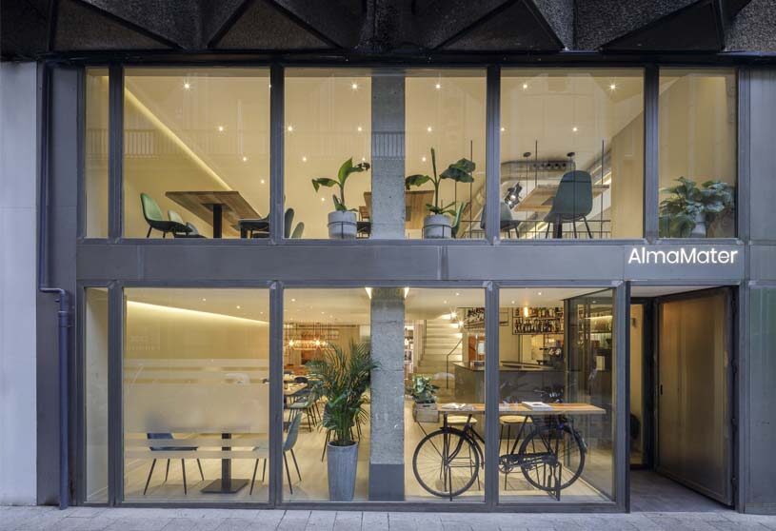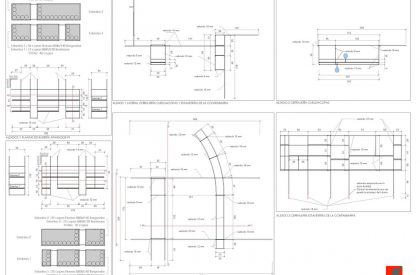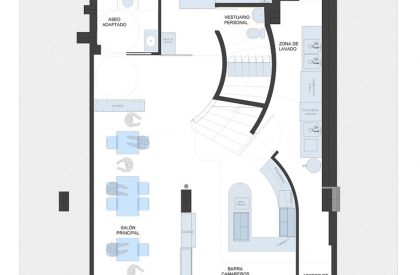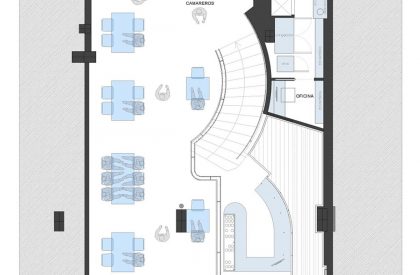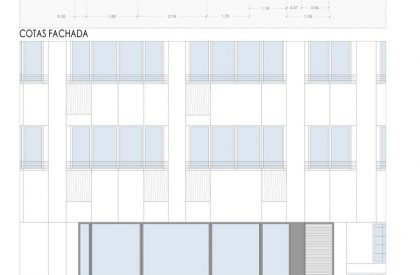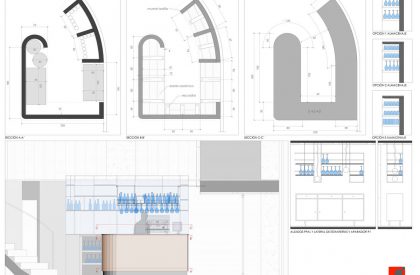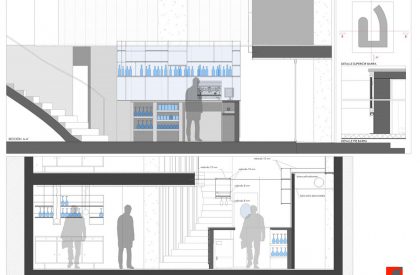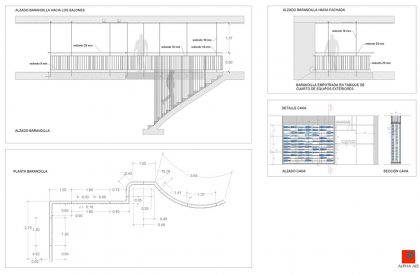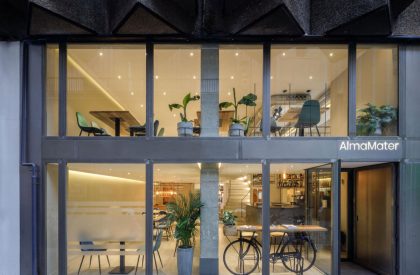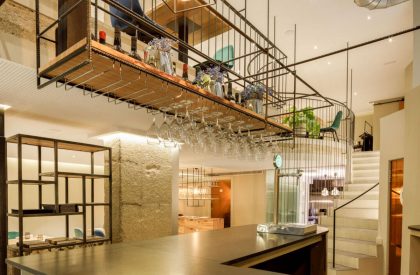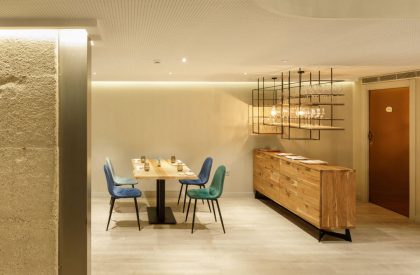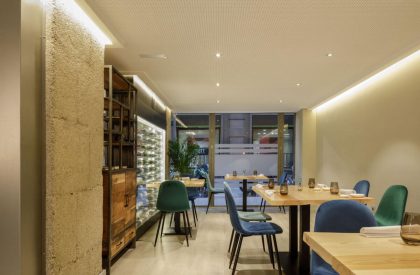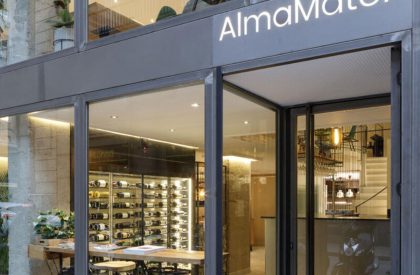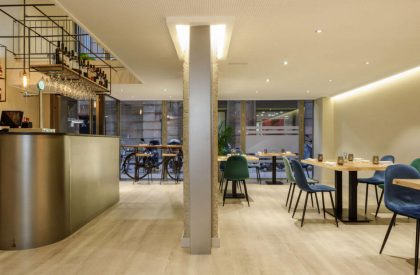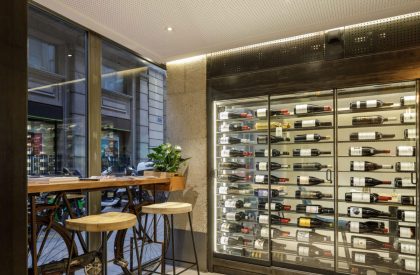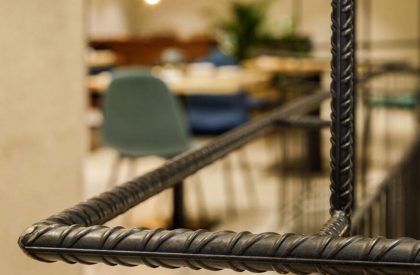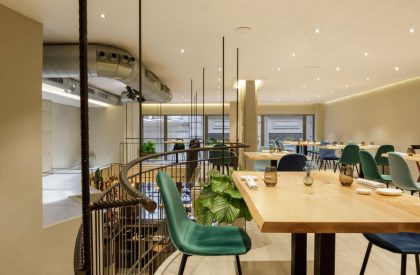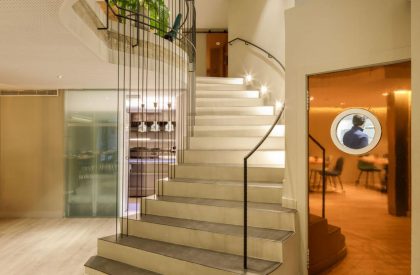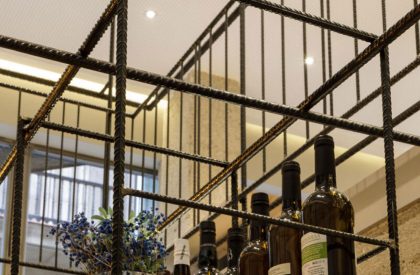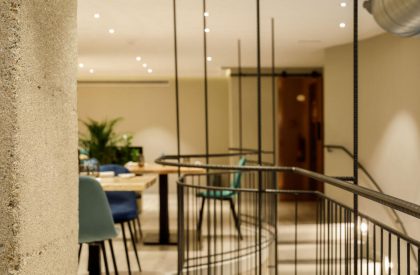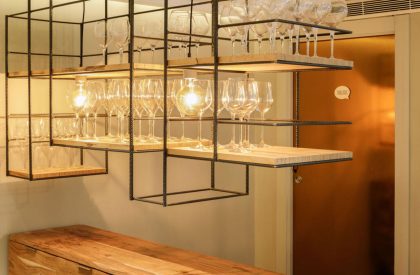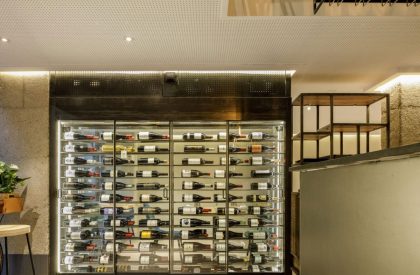Project Description
[Text submitted by the Architect] “To give a poke in a pig”. Víctor D’Ors.
Our client expresses a requirement but we change it into a strength. Facing a budget issue we propose to discover the constructive origins of the building and find a primal language, industrial, expressed by the material nudity: exposed concrete, corrugated bars, clean surfaces in ceilings, and walls.
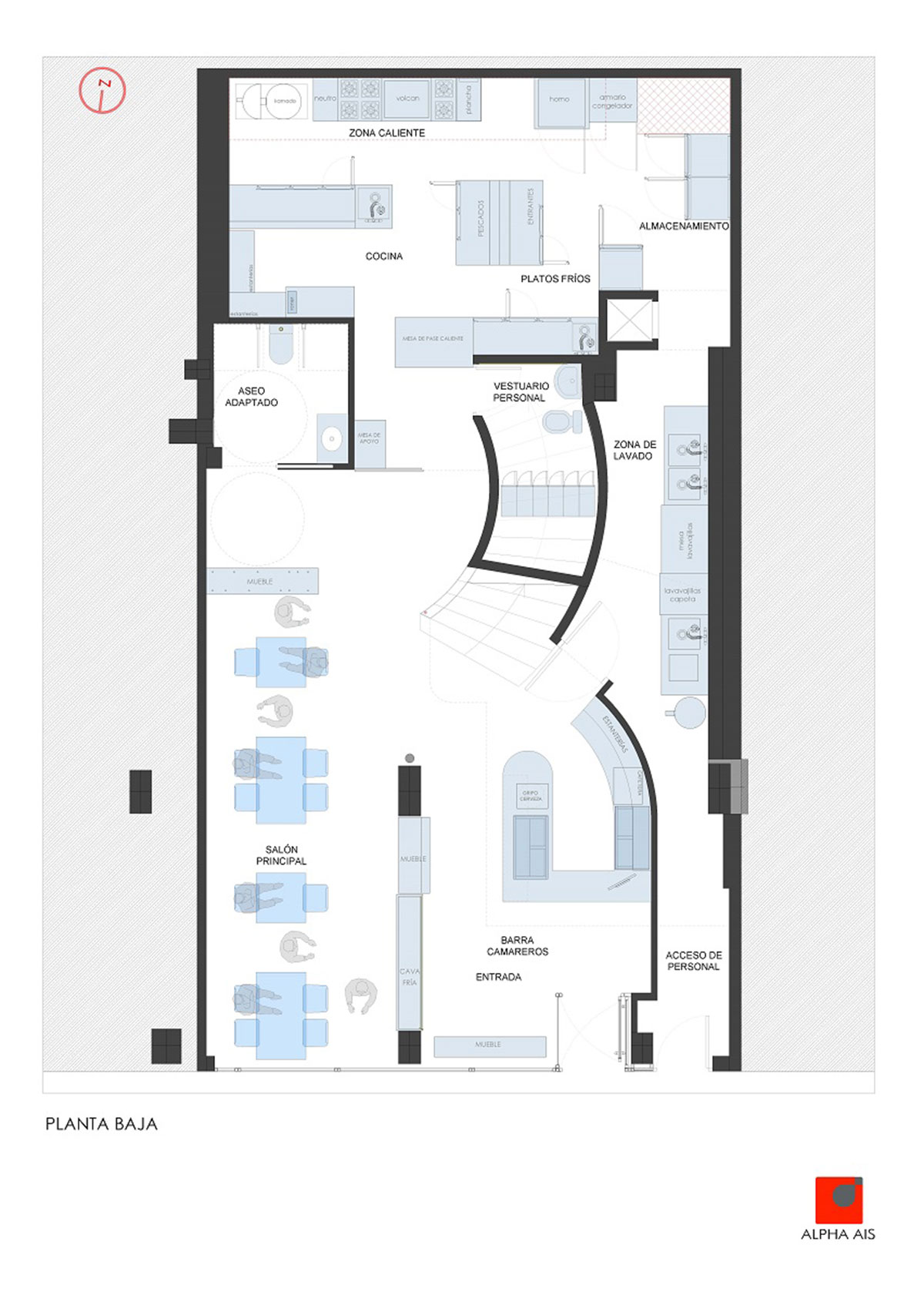
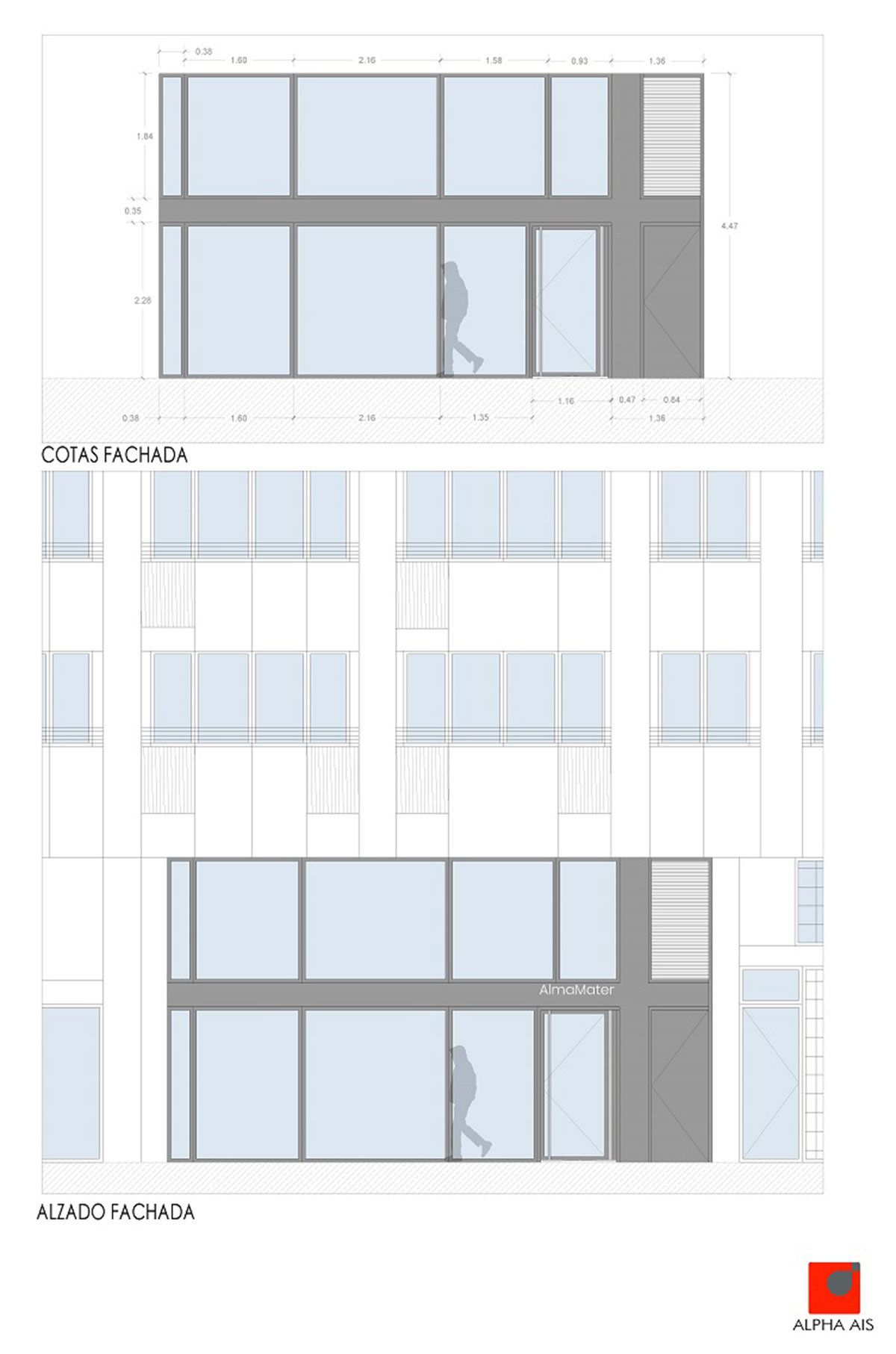
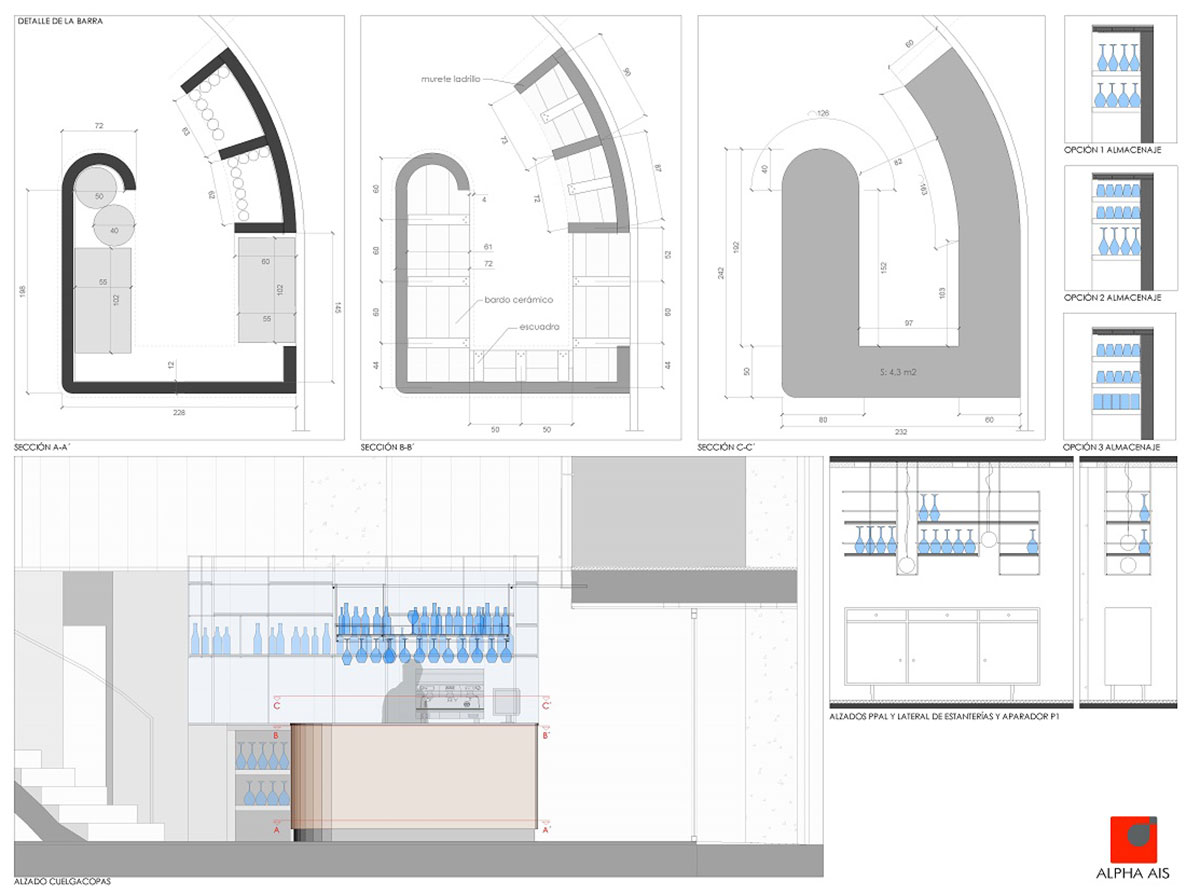
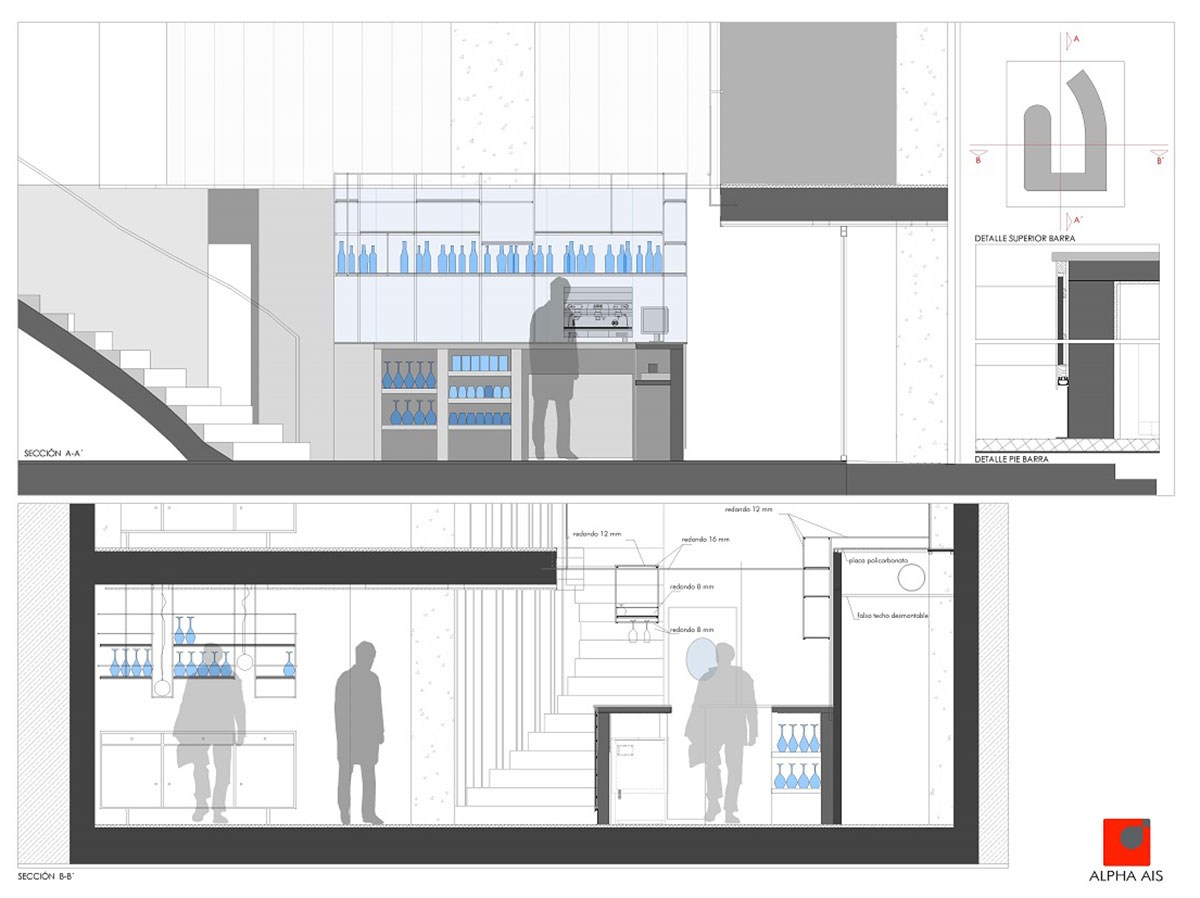
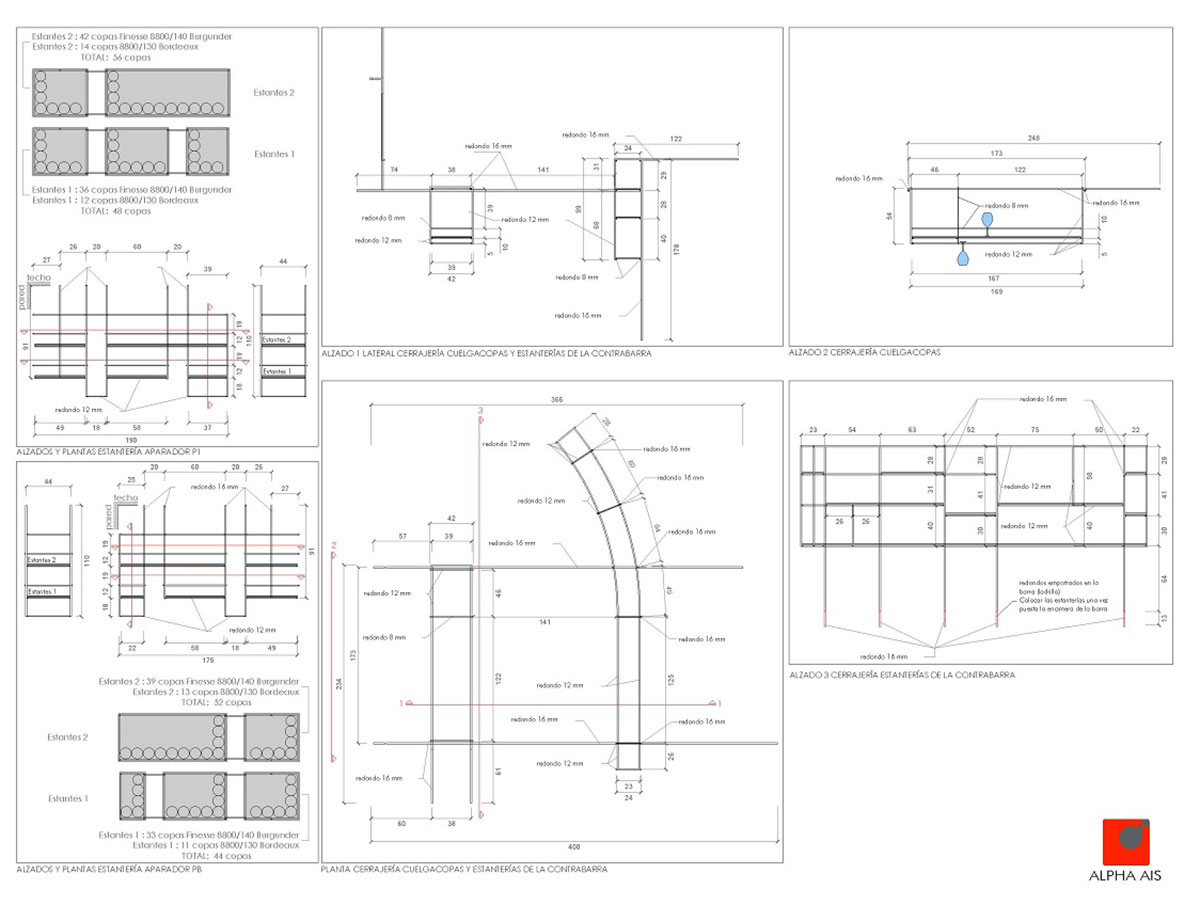
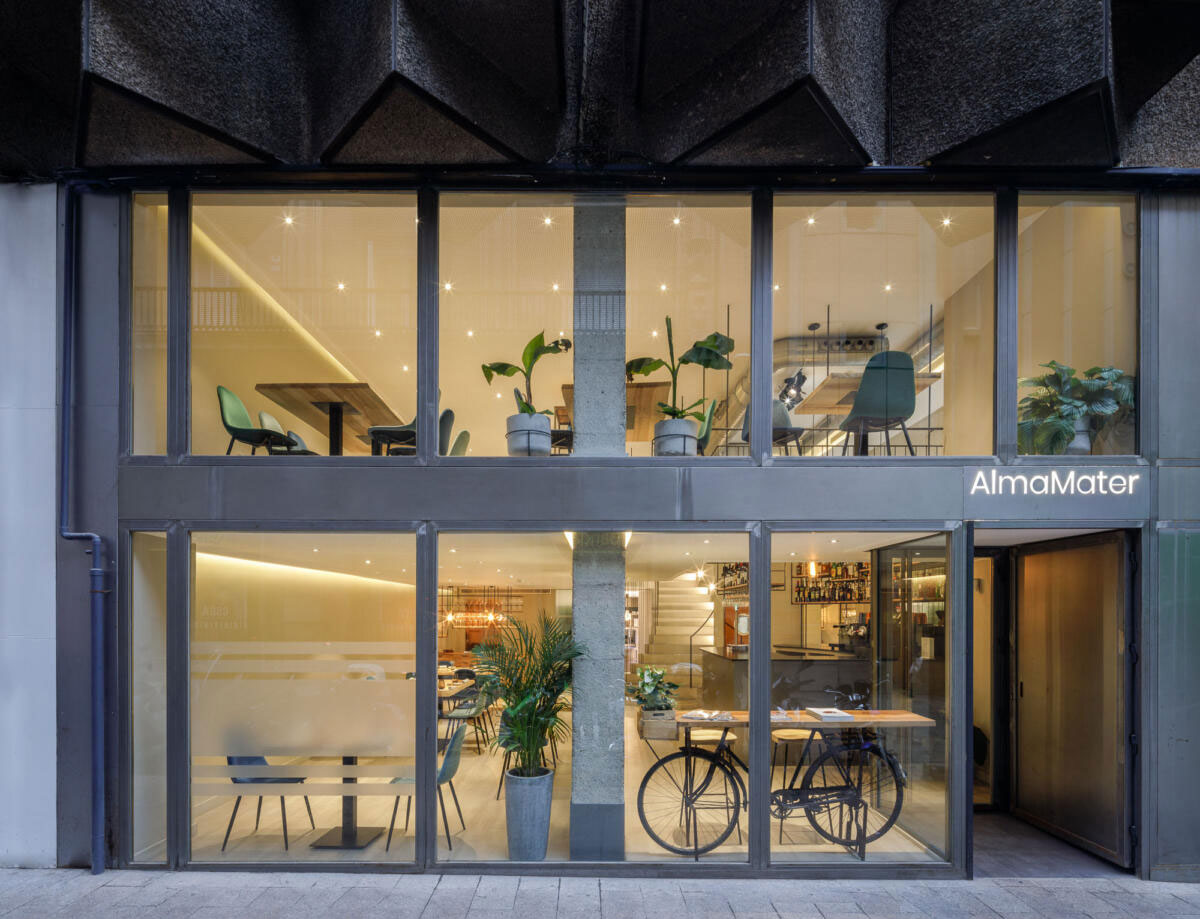
It is located on the ground floor of a 1981 dwelling building, along Gran Via, at the heart of Murcia, near to Plaza de las Flores, the city’s gastronomic area.
The premise has only one façade, facing Madre de Dios street, and has an access floor and a mezzanine. The strategy was bringing light and transparency from the outside to the interior part, which has a deep impact on the organization of the spaces and also the definition of the details. All the elements must facilitate that light shines through an intricate building, cleanly: façade, railings, shelves, and wine cellar wants to be part of a dynamic overhaul, instead of a heavy obstacle.
The restaurant must function like clockwork, giving priority to the staff and also boosting the client’s experience. Working side by side with the Chef to arrange it’s operation: the program revolves around the central staircase, organizing all the spaces, with the kitchen as the core part of the restaurant. At it’s left you can find the dishes exit; at it’s right, the washing train and the leftovers entrance, so that you assure clear circular and independent flows. Also, we include extra access from outside to the kitchen, improving the dirty-clean loop.
