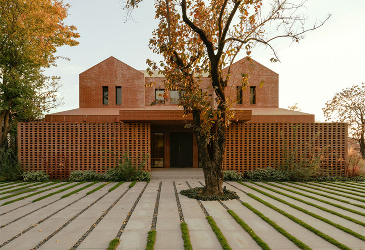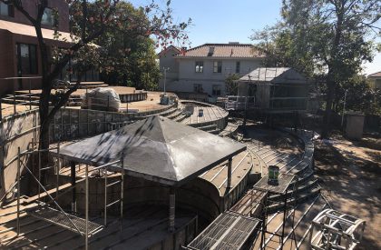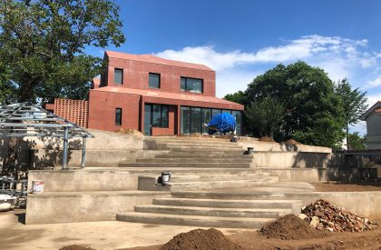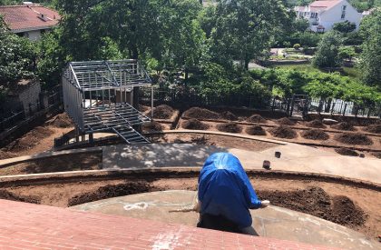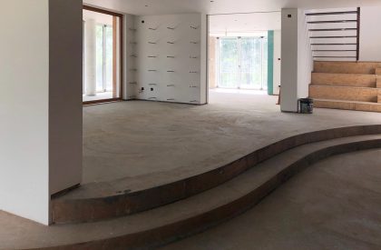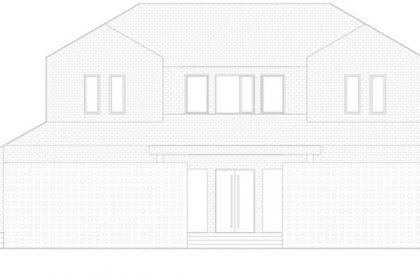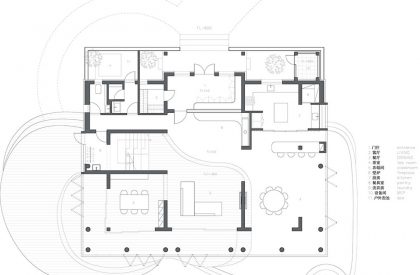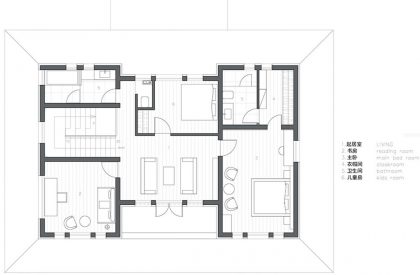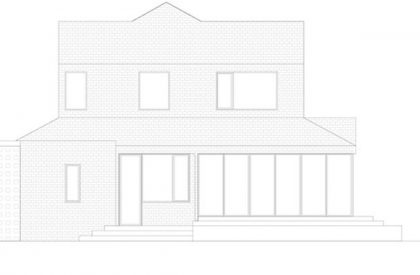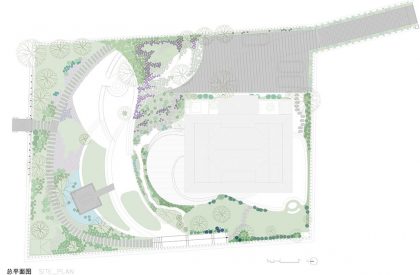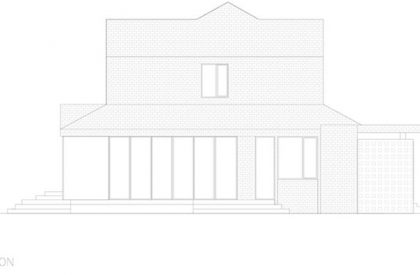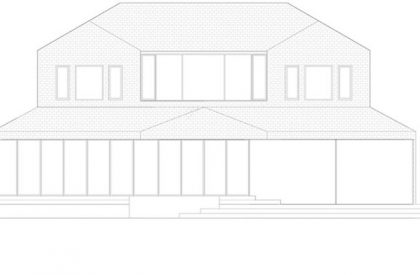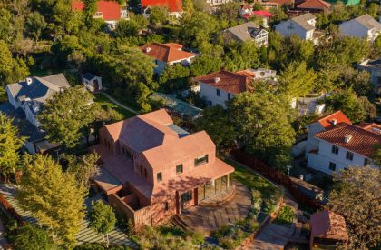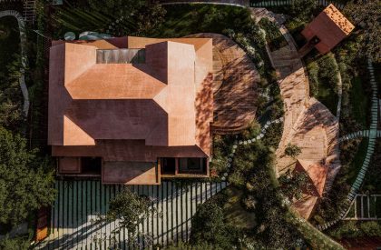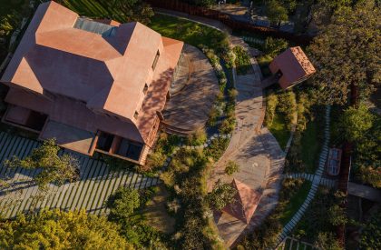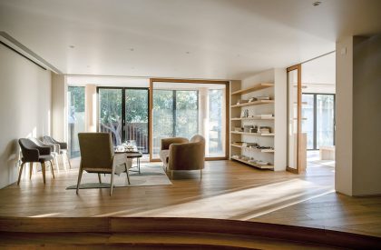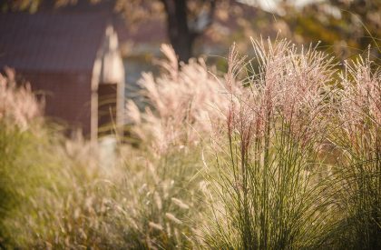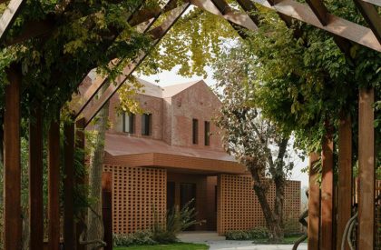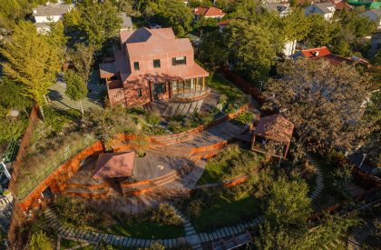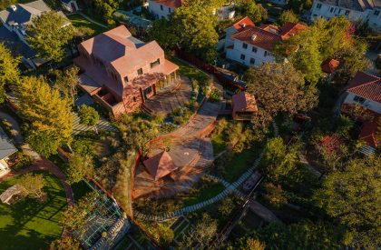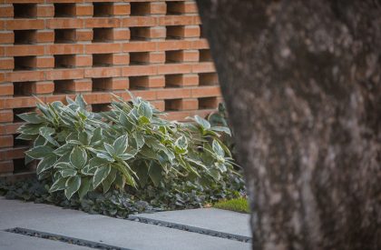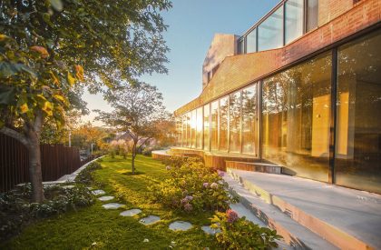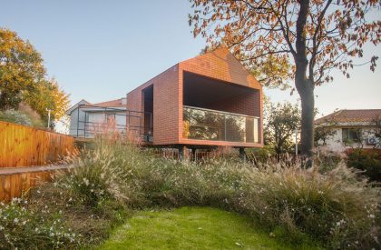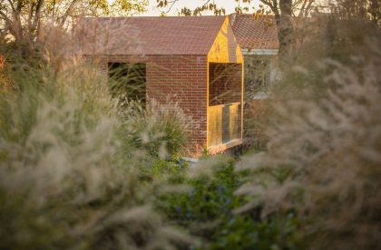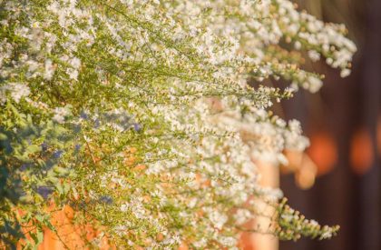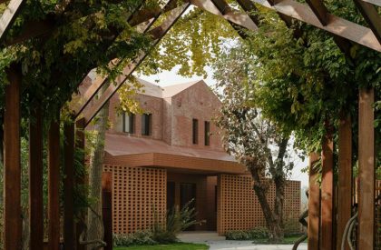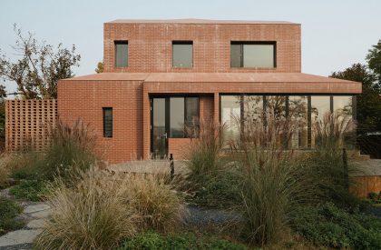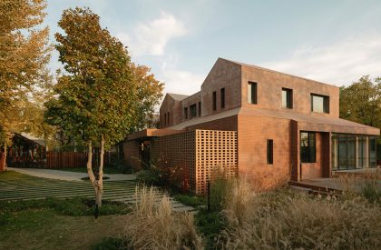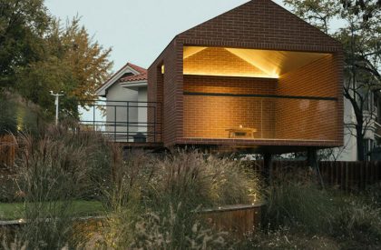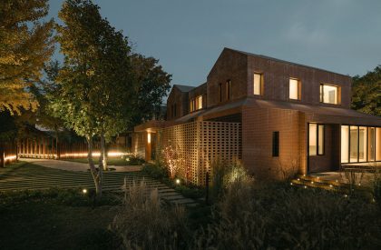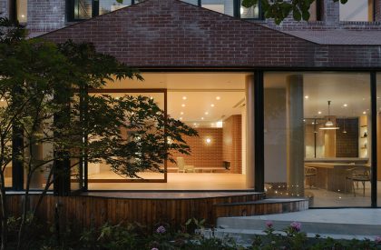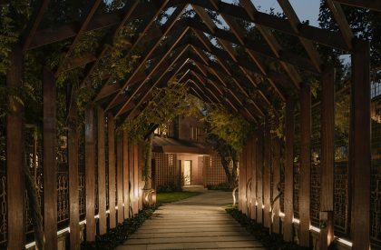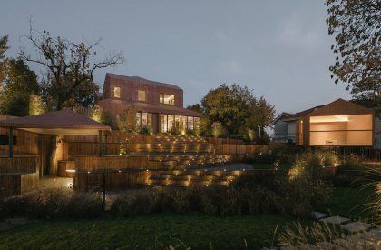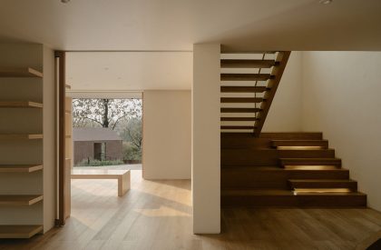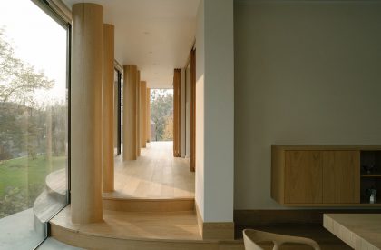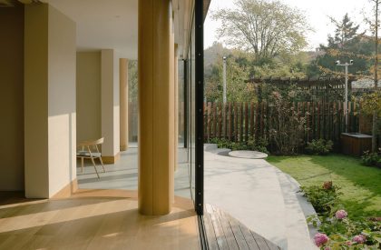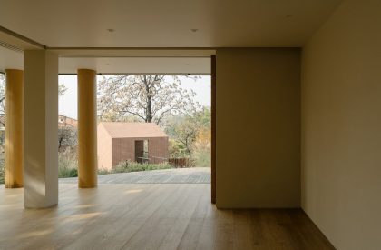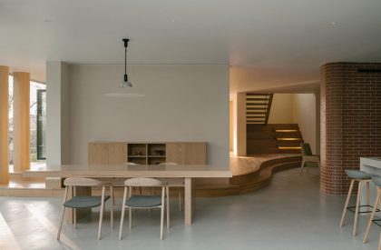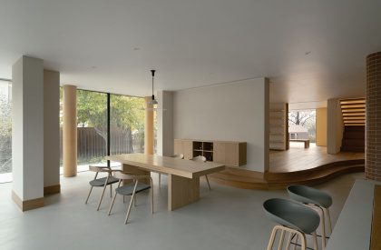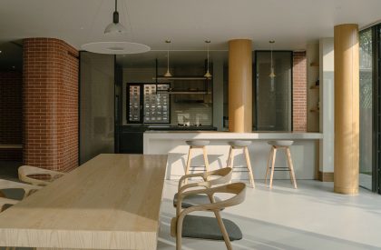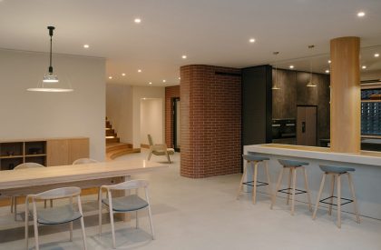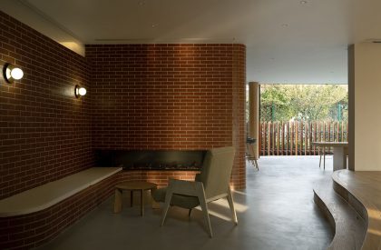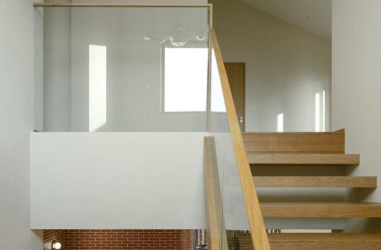Excerpt: Anna Garden is a residence designed by the architectural firm KiKi ARCHi. KiKi ARCHi decided to first re-establish the relationship between the house and the landform, which includes multiple dimensions such as the relationship between ‘terrain and building,’ ‘architectural appearance, and the surrounding environment, ‘function and the living experience.’ Thus, the 8m height difference of the site was fully utilized. The garden at the lower level was linked with the house at the higher level through the graceful landscape design, which creates a rich visual hierarchy and sets the tone of ‘freedom & nature’ for the whole project.
Project Description
[Text as submitted by Architect] Changping District is 30km north of Beijing, the scenery of which is entirely different from that of an international city. KiKi ARCHi has completed a renovation project within 15 months there. Carrying the happy time of its owner’s childhood in the country, it seeks not the concrete object of memory but the memory itself.
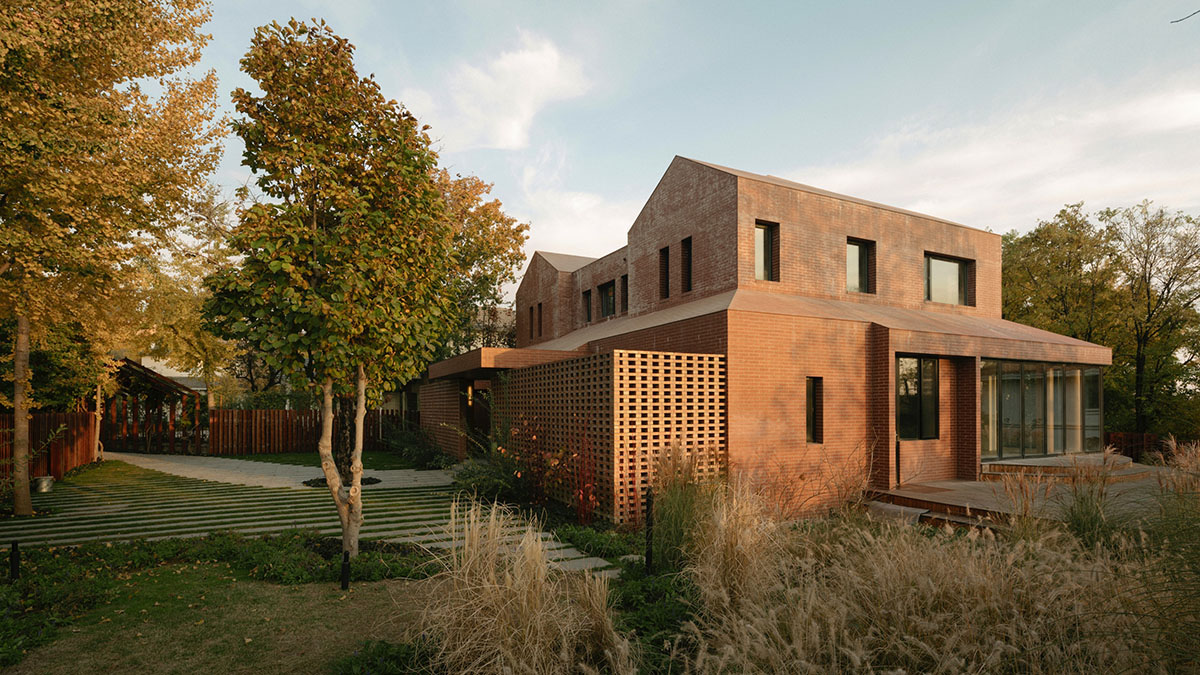
The bushy mountain and mirror-like lake provide a natural barrier to noise, which attracts the owners a lot. The original 1,300㎡ site contains a large courtyard and 200㎡ European-style houses. This sense of contradiction inspired the team to rethink. After site analysis and discussion, KiKi ARCHi decided to first re-establish the relationship between the house and the landform, which includes multiple dimensions such as the relationship between ‘terrain and building,’ ‘architectural appearance, and the surrounding environment, ‘function and the living experience.’ Thus, the 8m height difference of the site was fully utilized. The garden at the lower level was linked with the house at the higher level through the graceful landscape design, which creates a rich visual hierarchy and sets the tone of ‘freedom & nature’ for the whole project.
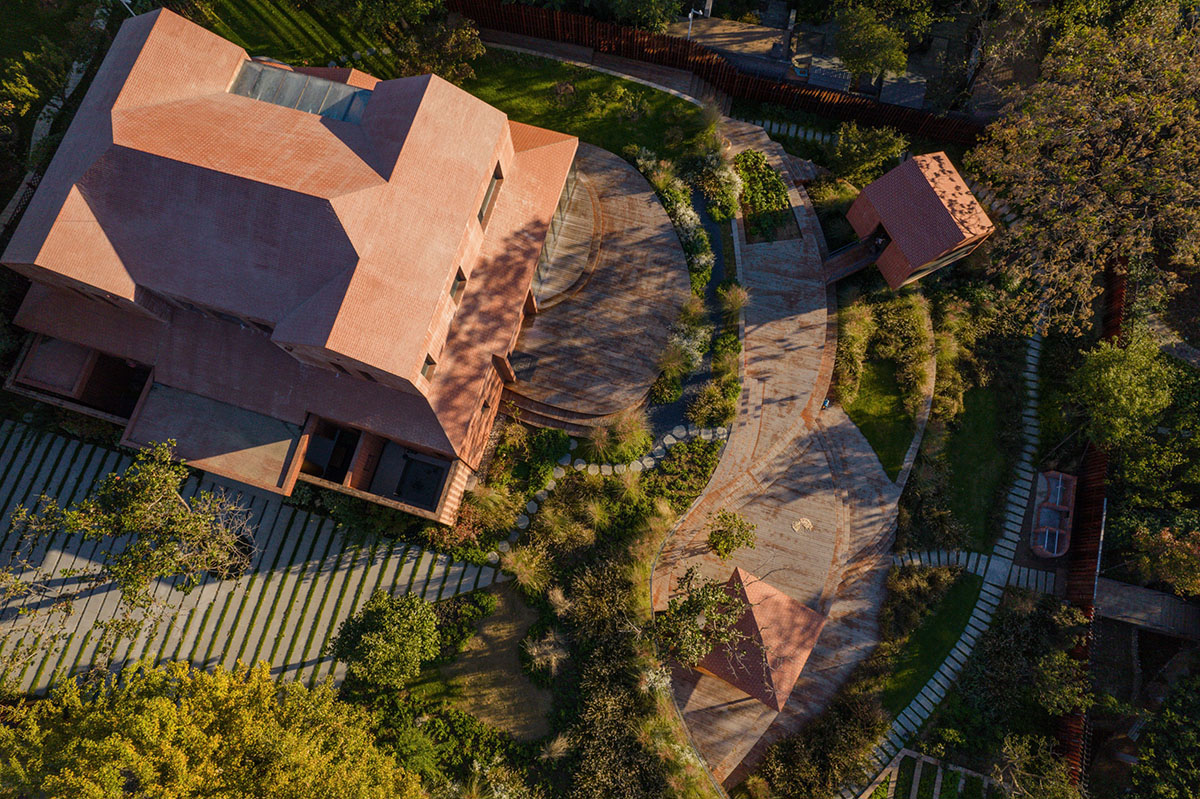
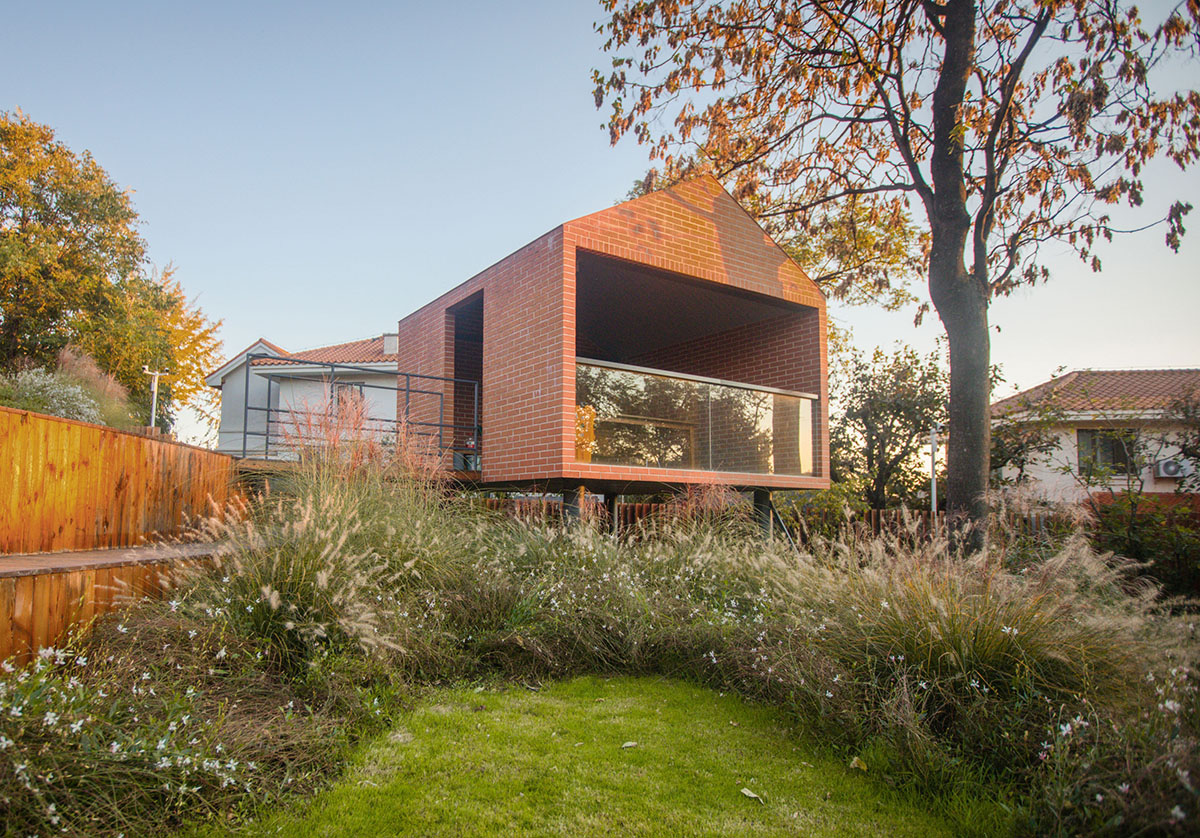
On the premise of retaining the original architectural structure, the European facade decoration was completely stripped, replaced by simple geometric blocks and rustic northern red bricks. Without fussy eaves, tiles, and window edges, the house returns to its original form as if it were a sincere child, showing the appearance of simplicity and honesty. At the east main entrance, the original front porch is hidden behind the hollow brick wall, which skillfully integrates the concept of screen wall and bricklaying technology to increase privacy and realize the semi-outdoor SPA function.
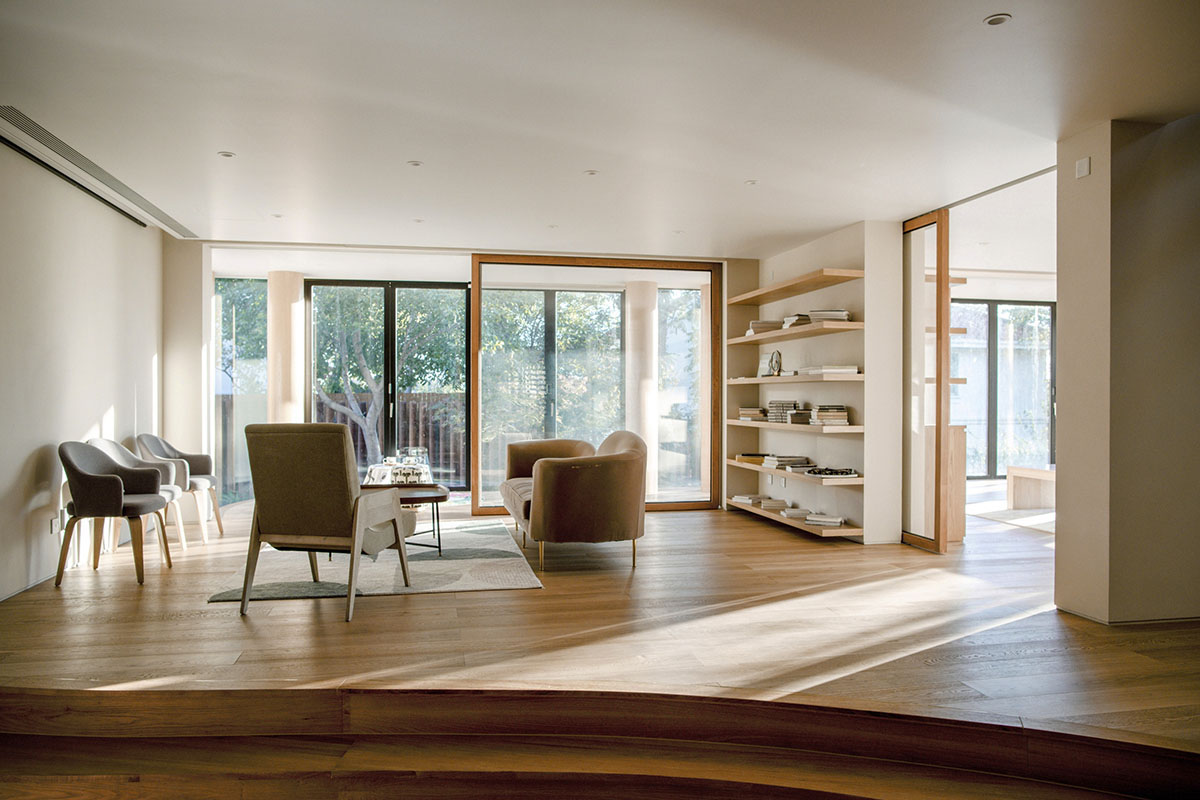
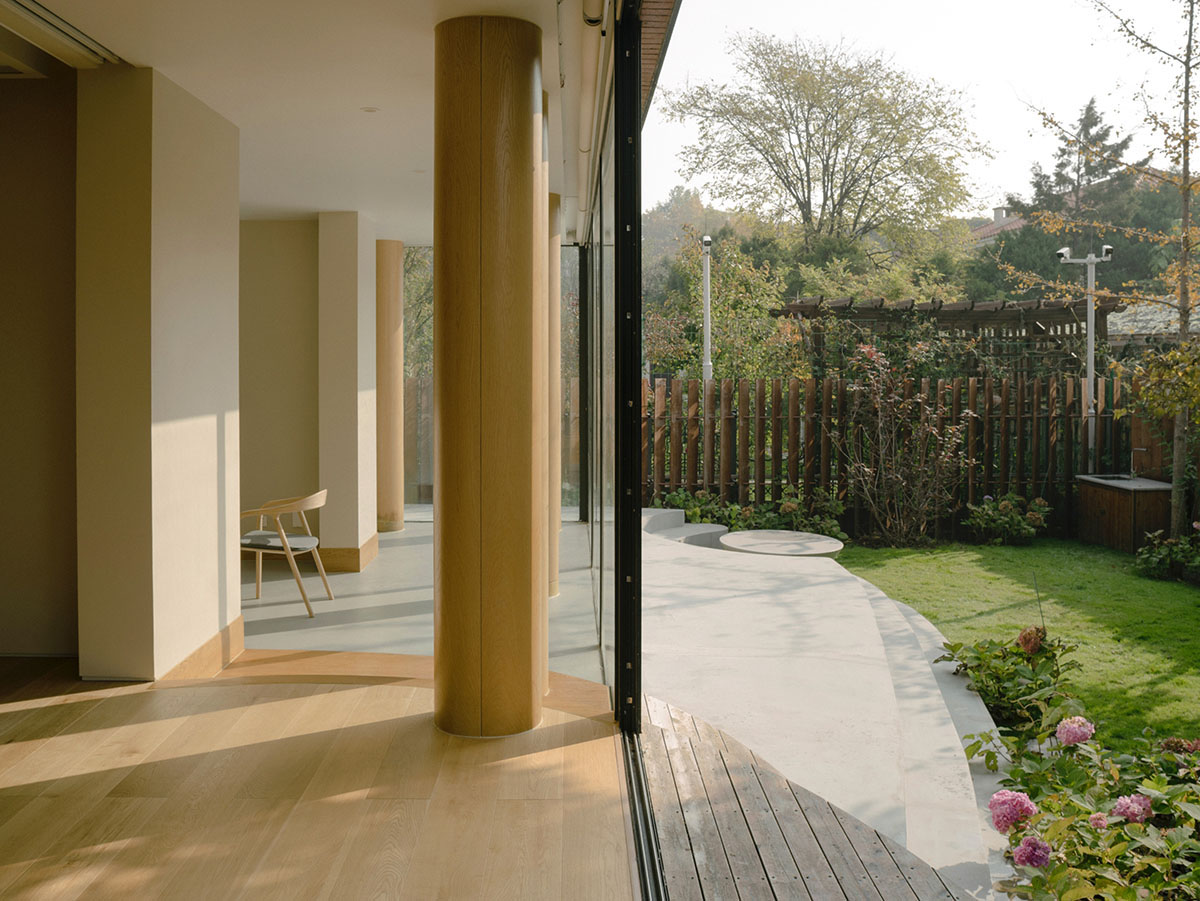
The first floor is mainly for living, while the second floor is for private rest. With the minimalist design language, the irregular interspersion of function, structure, and material makes the interior space more interesting. Wood, glass, concrete, and other materials represent the mountain environment. The red brick elements echo the building. To create a relaxed living atmosphere, KiKi ARCHi used a large area of glass folding doors to enclose the existing verandas on the ground floor. This brings in plenty of sunlight, eliminates the boundary between inside and outside, and allows users to enjoy nature. At the same time, the landscaped elements of the curved staircase in the garden are continued in the interior space. The distance between the dining room, living room, teahouse, and the outdoors disappears when the glass folding doors are fully opened. People can gain greater mobility and peace in the space.
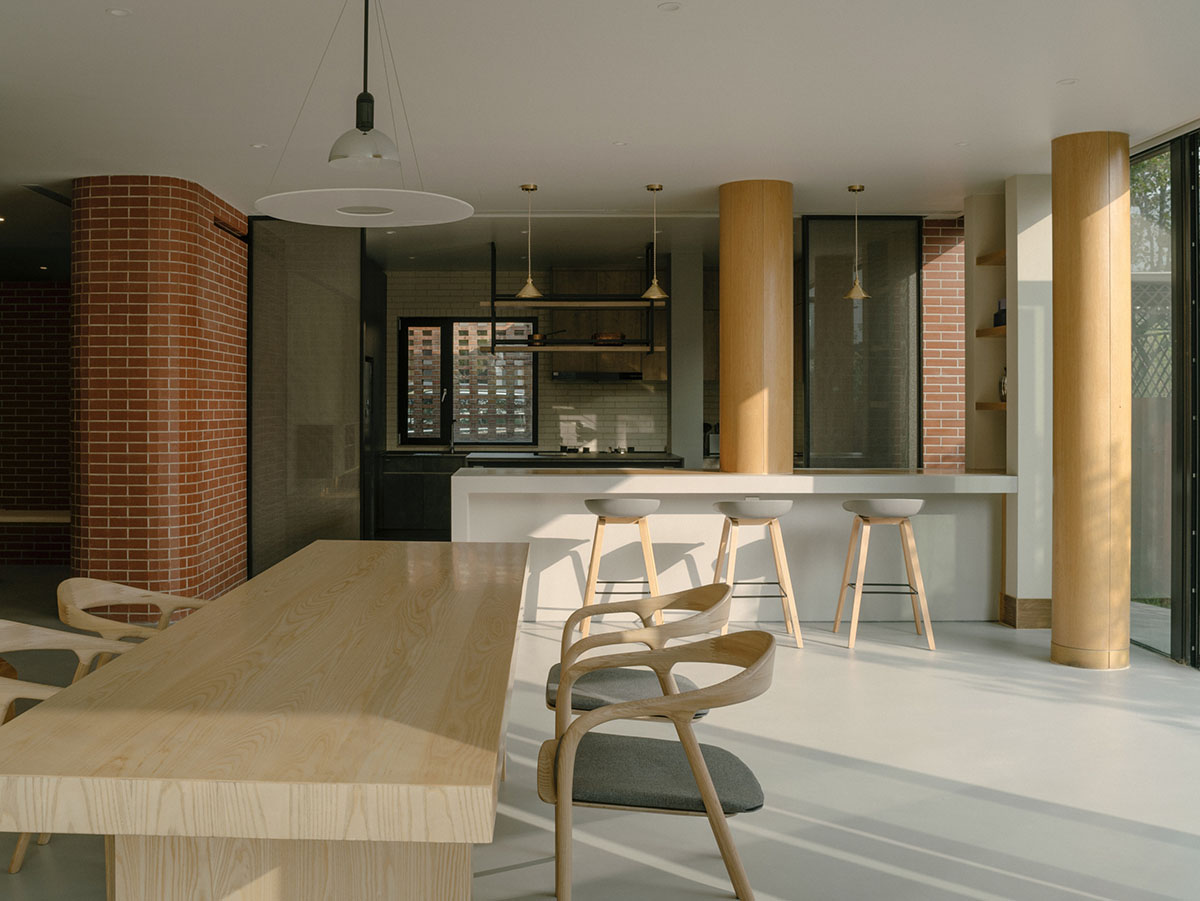
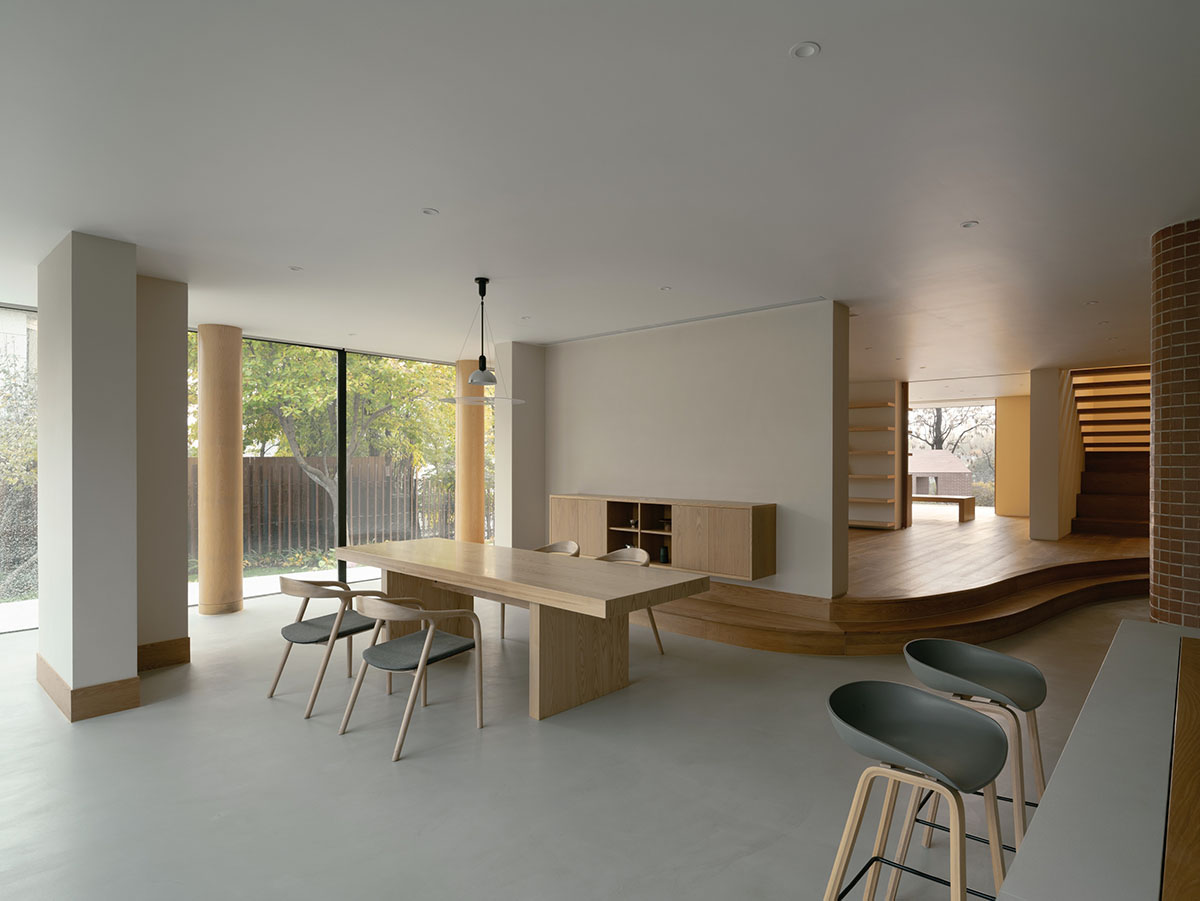
The garden is permeated with a filed atmosphere. The flower rack at the entrance adopts the herringbone frame, echoing the roof form of the building. The vine becomes its skin, like a ‘green shade installation.’ Through the flower rack, an old persimmon tree stands in front of the door, seemingly showing an interesting life after descending a kind of order. On the north side of the house, there are a series of curved terraces downward, giving several playgrounds. The small viewing room and brick pavilion at the lower level, like two ‘floating islands’, are good places for chatting. In addition, the stone path on the outside connects the front and back yards, which presents an oriental romance.
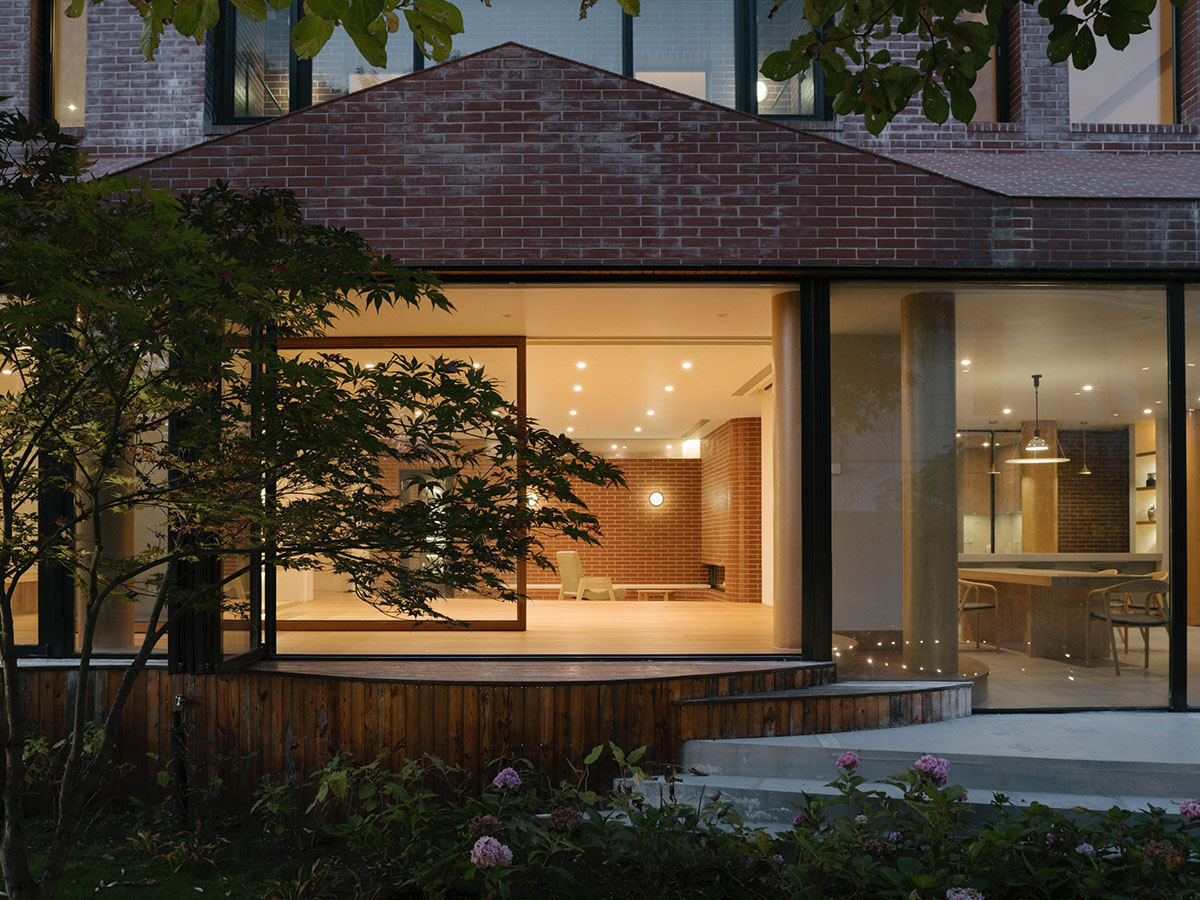
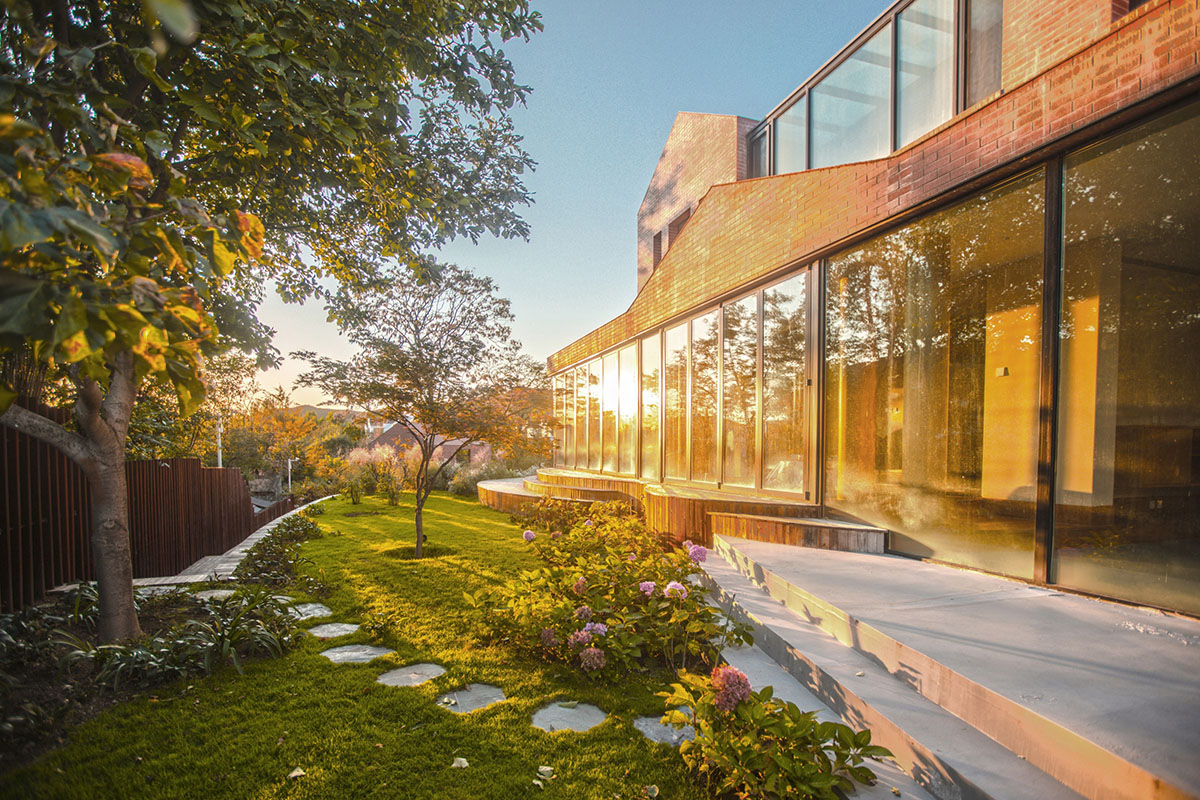
There is both openness and privacy in the landscape design. KiKi ARCHi wanted to use topography and vegetation to soften the edges of the building and add a wild, natural feeling. Therefore, an experienced plant design team, WILD – SCAPE, was invited to work together and focused on the perspective of environmental analysis, soil improvement, vegetative season, maintenance cost, and other multi-dimensional aspects. As a result, the garden has no distinct planting zones or boundaries. Miscanthus and Pennisetum are suitable for the northern climate, which creates a vast feeling. Hosta and Astilbe Chinensis sway at the corner, and purple Gaura and Hydrangea bring an elegant ornament. Every part of the courtyard is wonderful to watch.
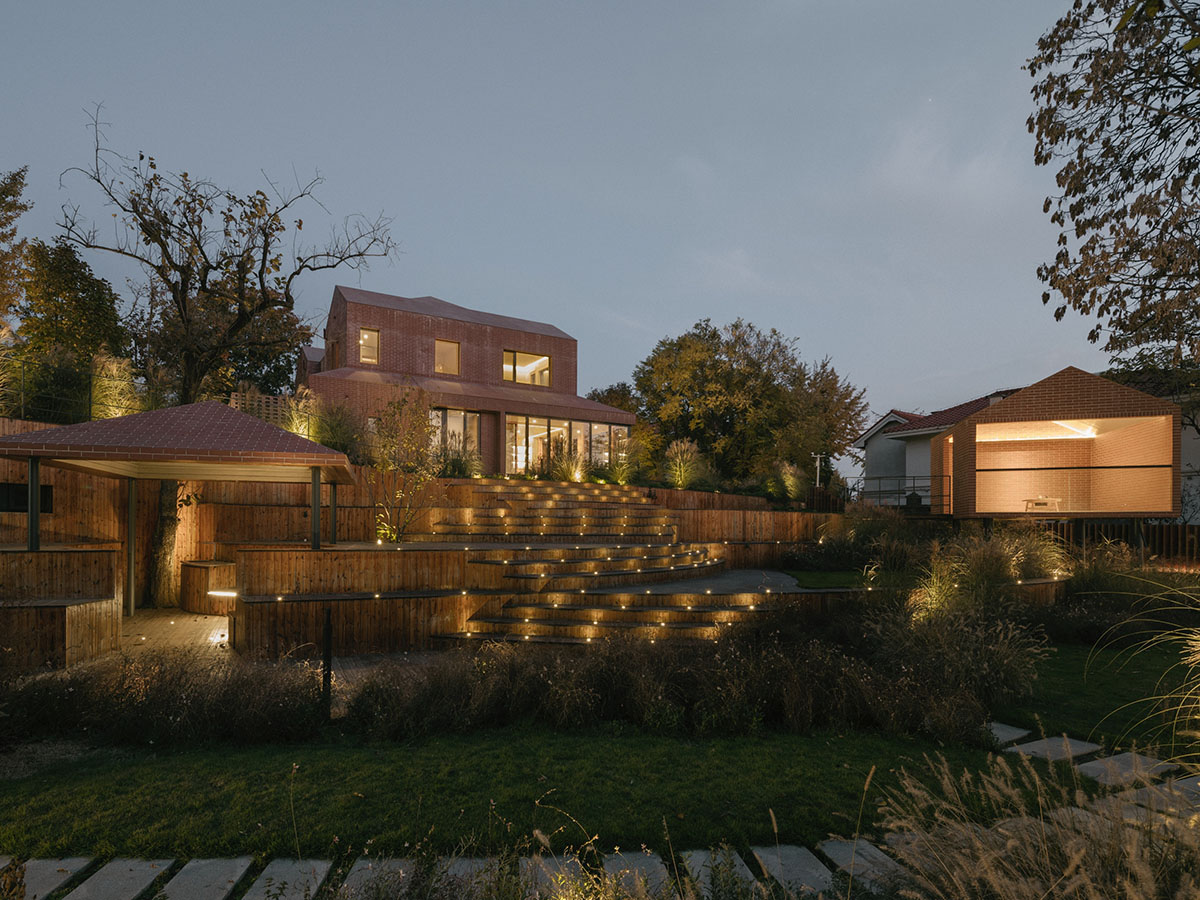
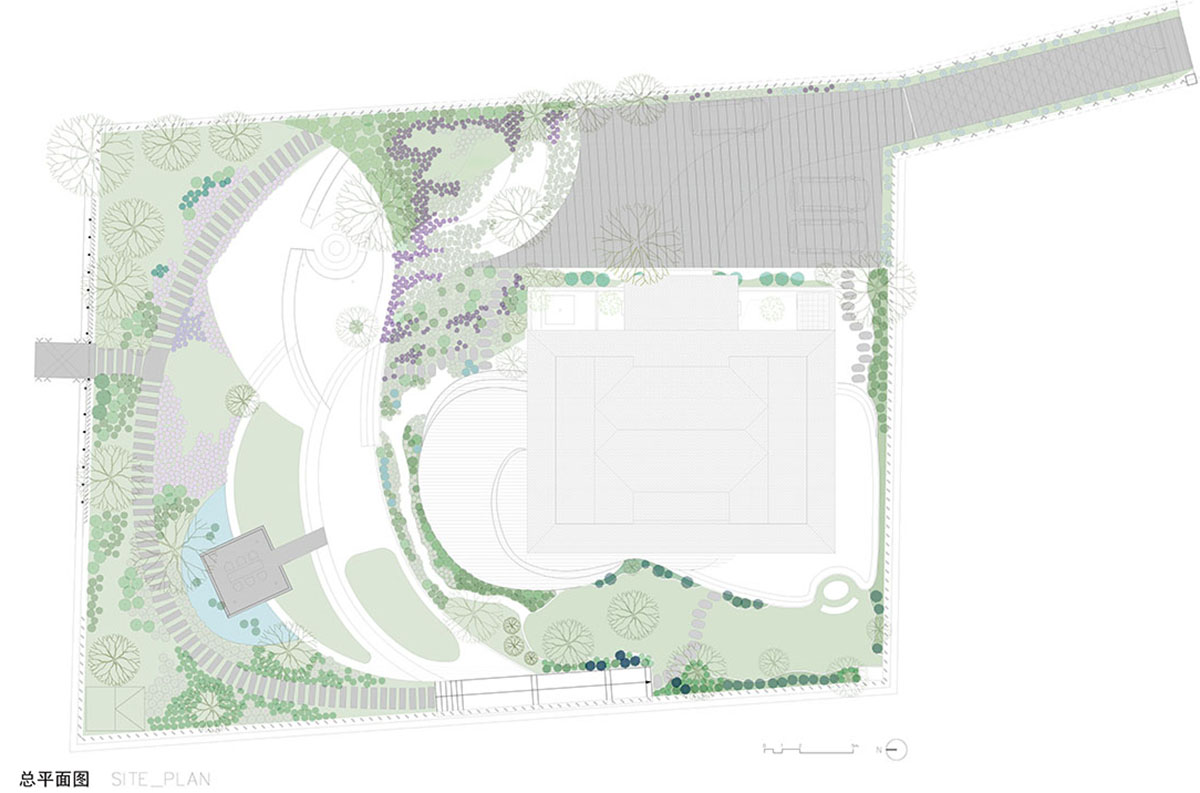
Now, an ideal house is presented entirely with sweet memories and hopes, and the home becomes a multi-dimensional space growing in the countryside. Here, everyone can relax deeply over time, as if in the wilderness, free, full of breathing, honest, and true.
