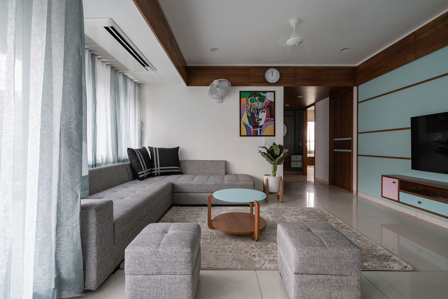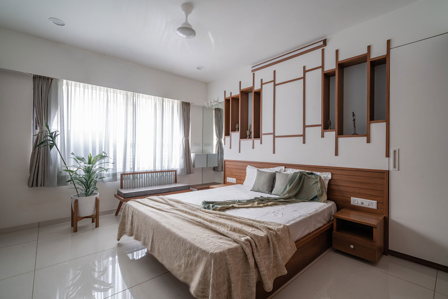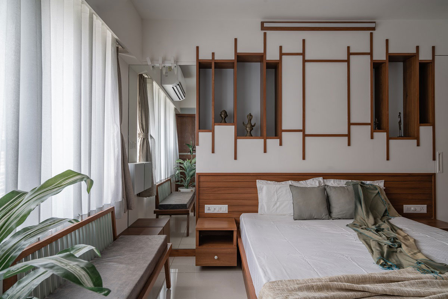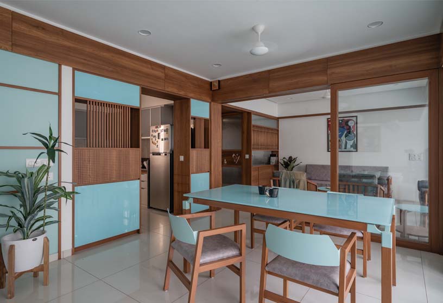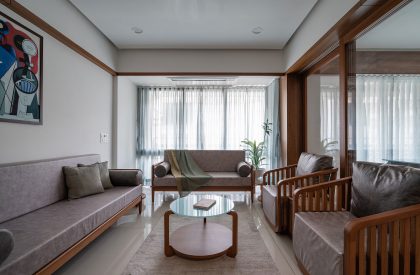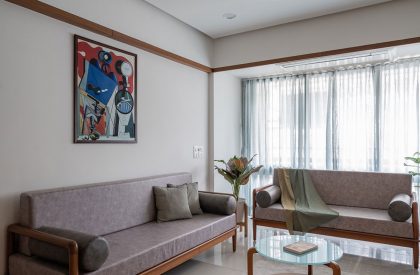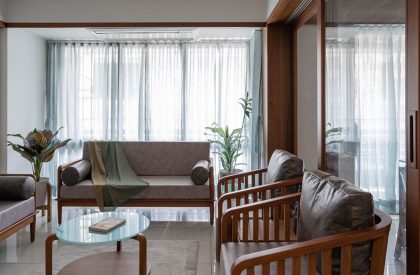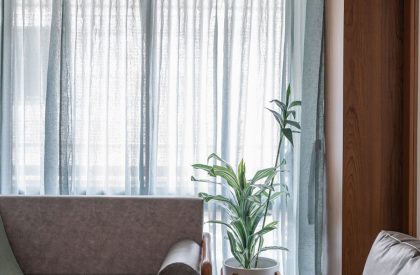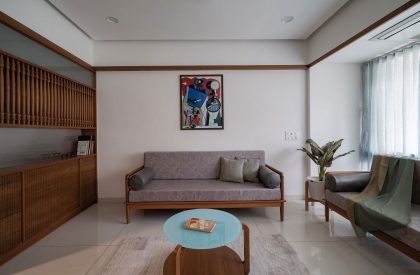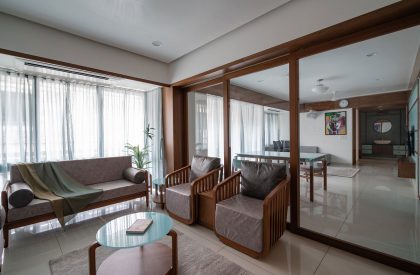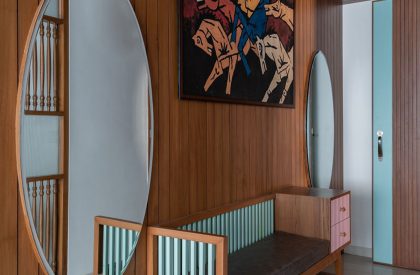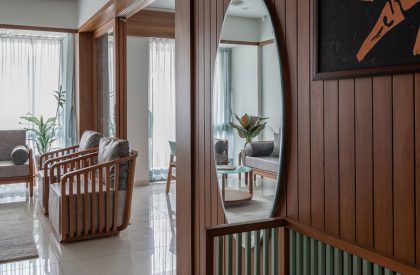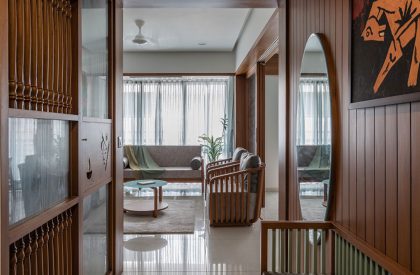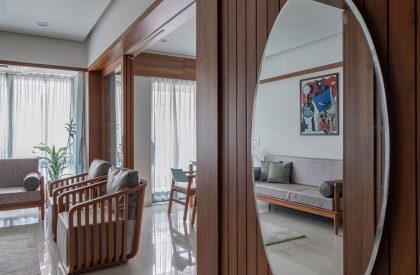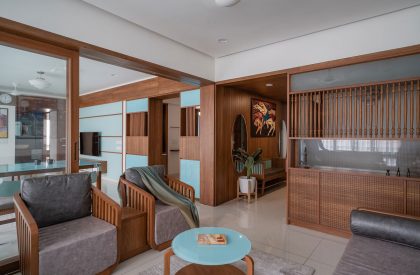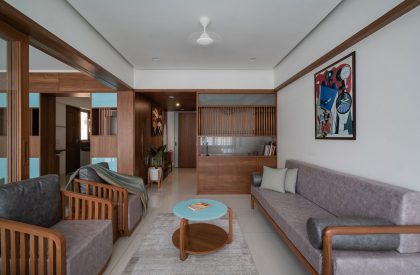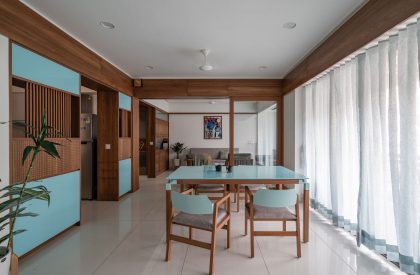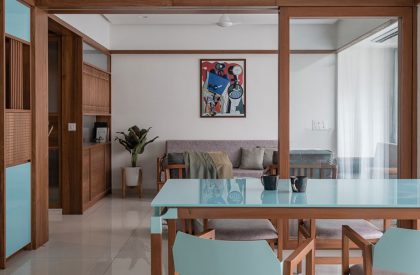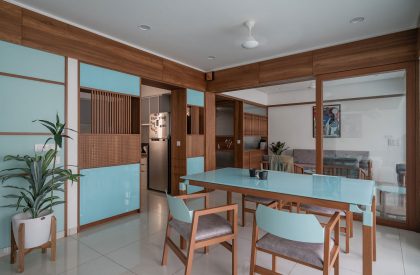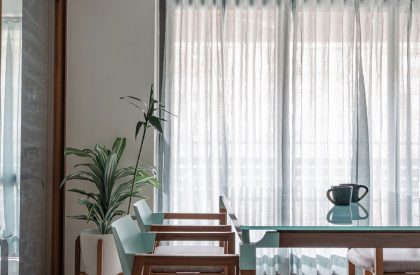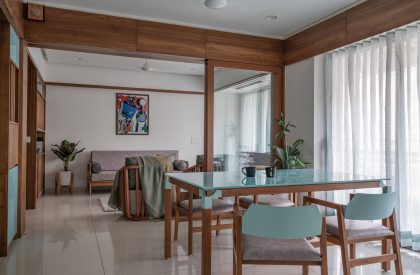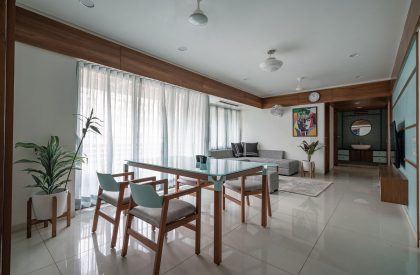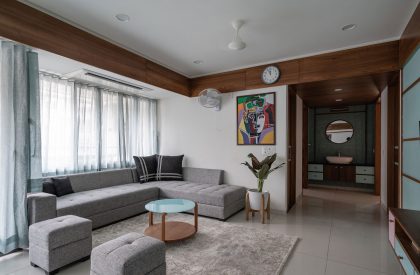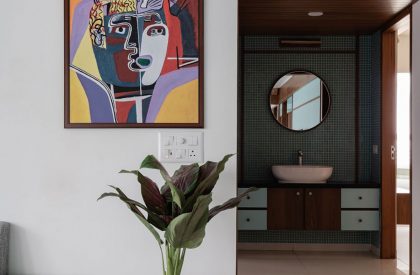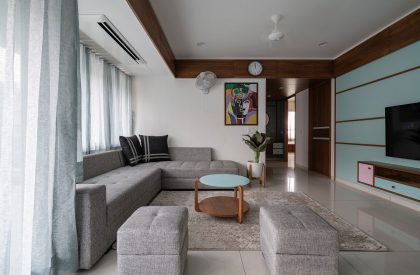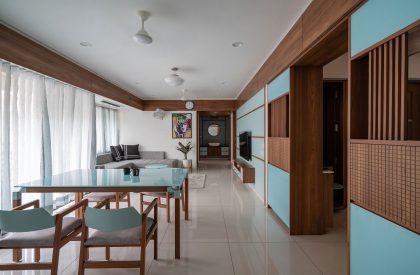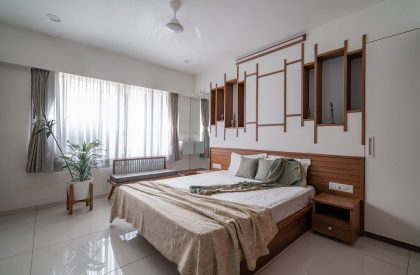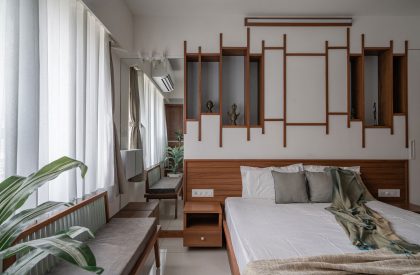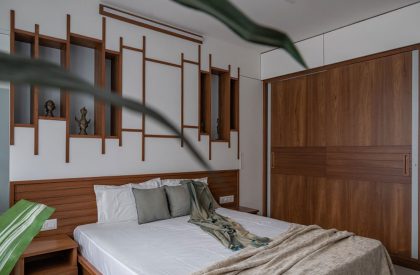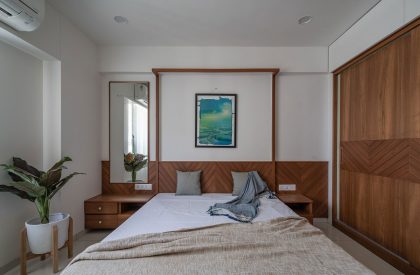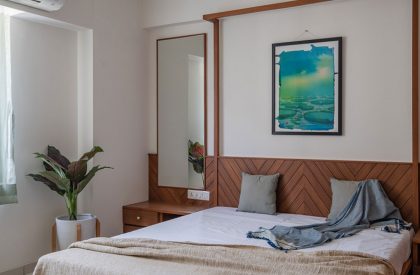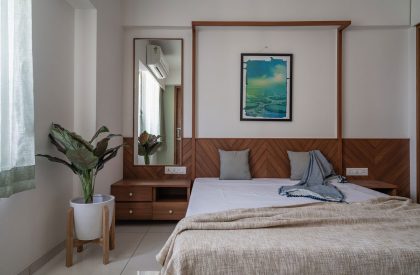Project Description
[Text submitted by the Architect] The interior concept is defined by enjoying the spaciousness allowing maximum natural light. The interior elements like the Furniture, the wall textures, the ceilings, the tapestries all together are designed to celebrate this spaciousness within the apartment space. We have used wood, hues of grey combined with some pastel tones to create a warm and inviting space.
At the entrance of the house, a wooden textured wall with vertical strips welcomes us. We have used big circular mirrors to make the ambience look interesting. The seater designed is inspired from the traditional furniture called ‘Bakado‘. It is a seater with armrest and is generally placed at the entrance in the traditional houses. It works as a waiting area for the visitors. From this vestibule space we are guided towards the Living room. We have kept a monochromatic palette with wood, to enjoy maximum daylight within the Living area. The sheer in the backdrop adds to the serene and calm environ of the space.
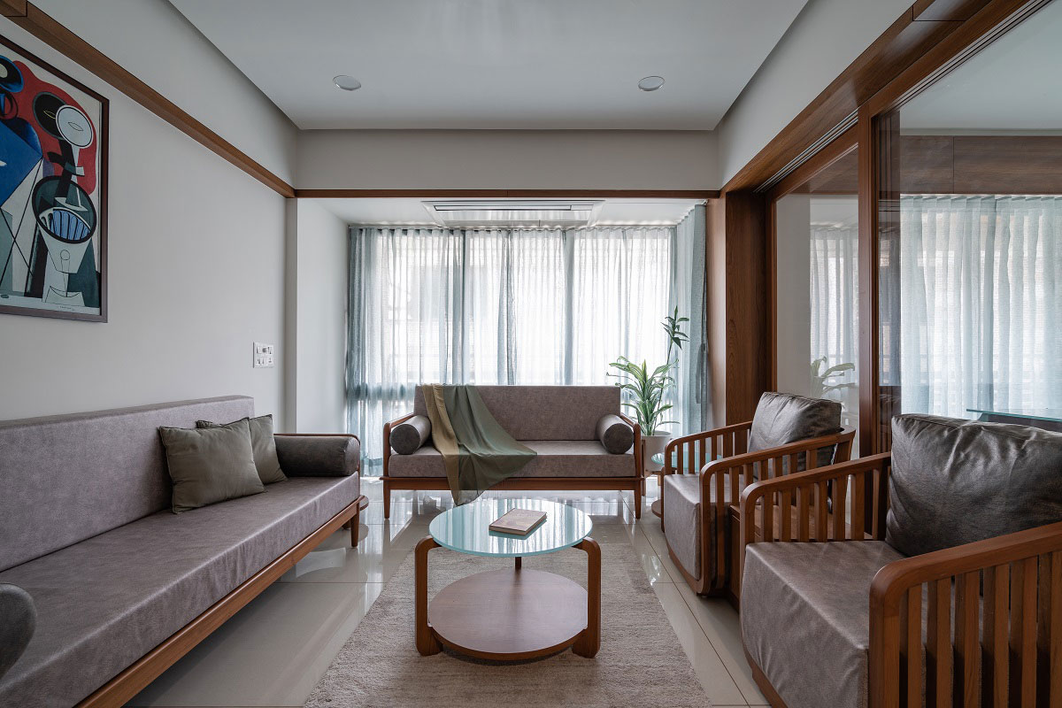
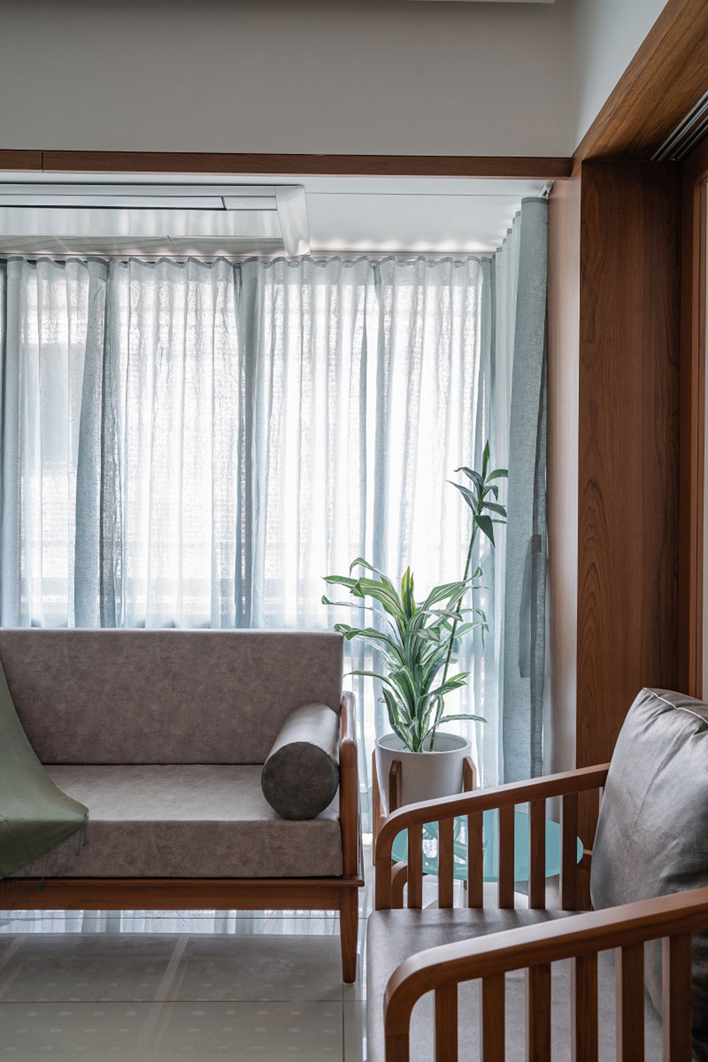
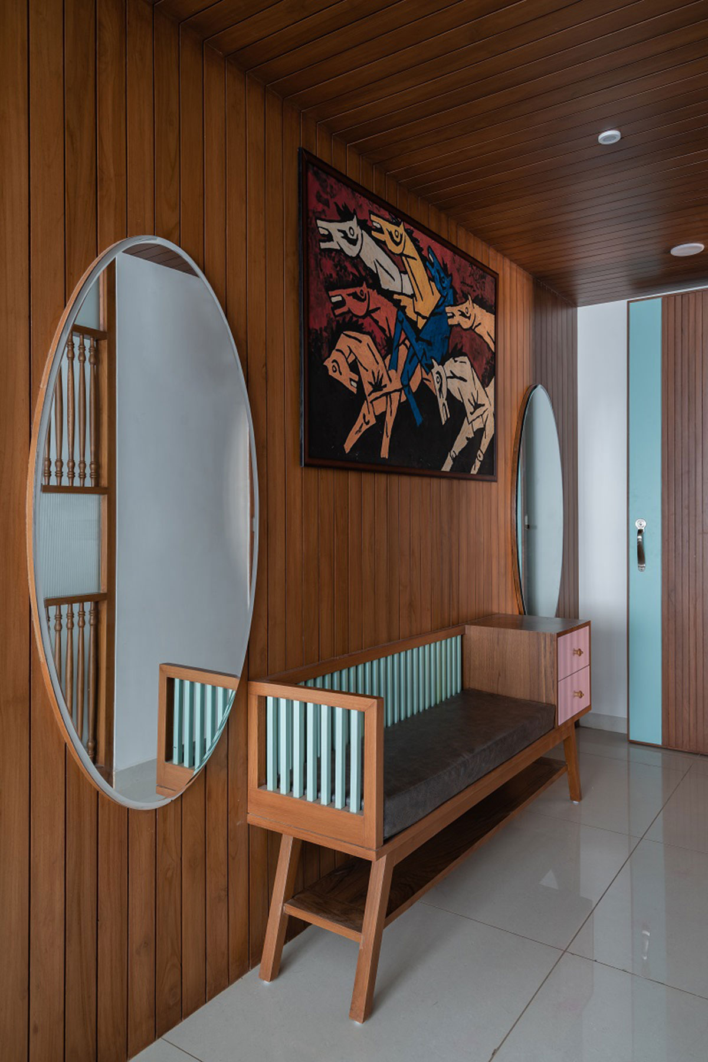
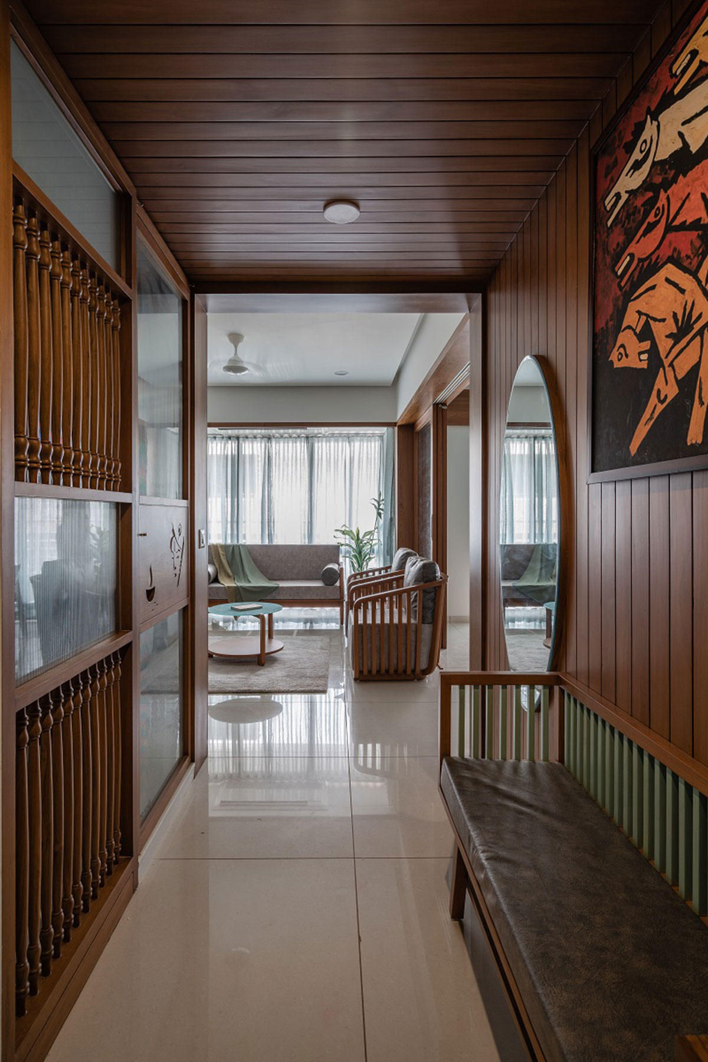
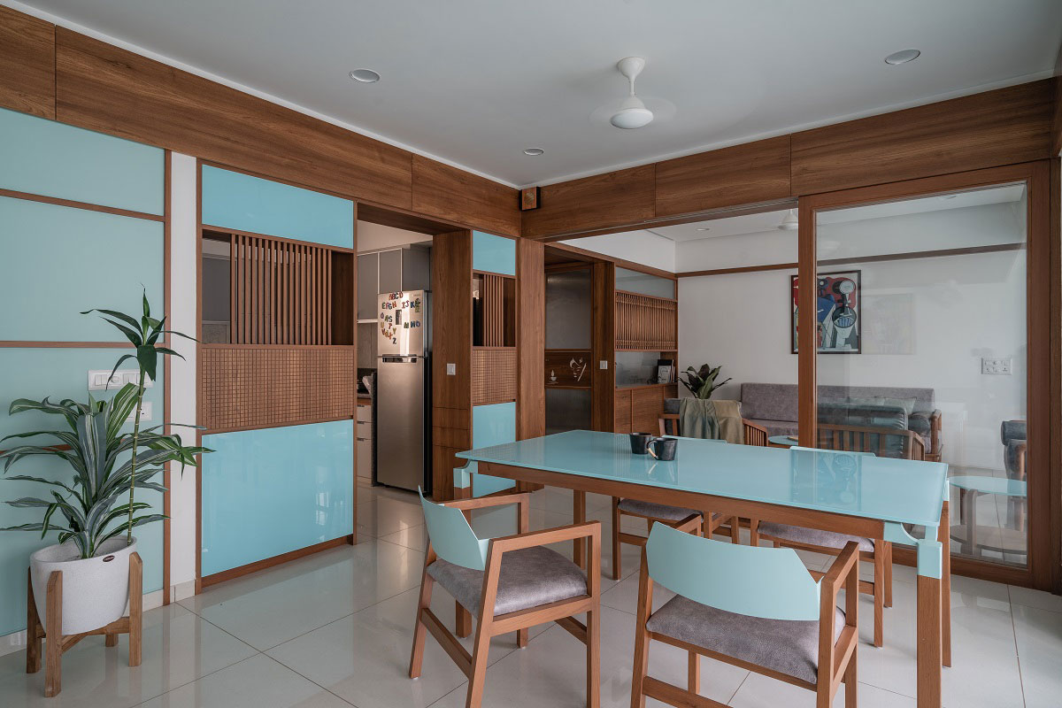
For the Dinning space, we have used pastel tone of Revival green and Scarlett. The pastel tone breaks the monochromatic palette and sequentially compliments the ambience. We have strategically used the pastel tones on the furniture at the Joints, Tabletop, the Backrest of the chair and the chest. Pastels combined with wood gives a queer look to these elements. The Furniture is read as distinct elements in the space with a monochromatic background of the Family area.
The common utility area is made playful by using green ceramic mosaic. We have used the ceramic mosaic in full height combined with the wooden chest. The utility alcove is designed as an interesting pause before entering the Sleeping spaces. The Sleeping spaces are kept simple and functional. We have used wood and veneer for the furniture elements. We designed a layout, which could offer spaciousness in the given tight space.
