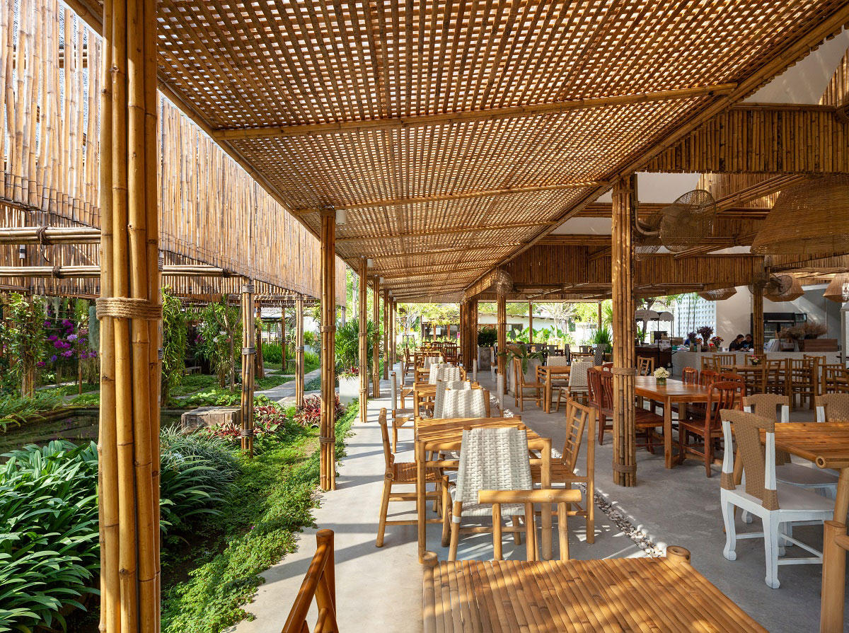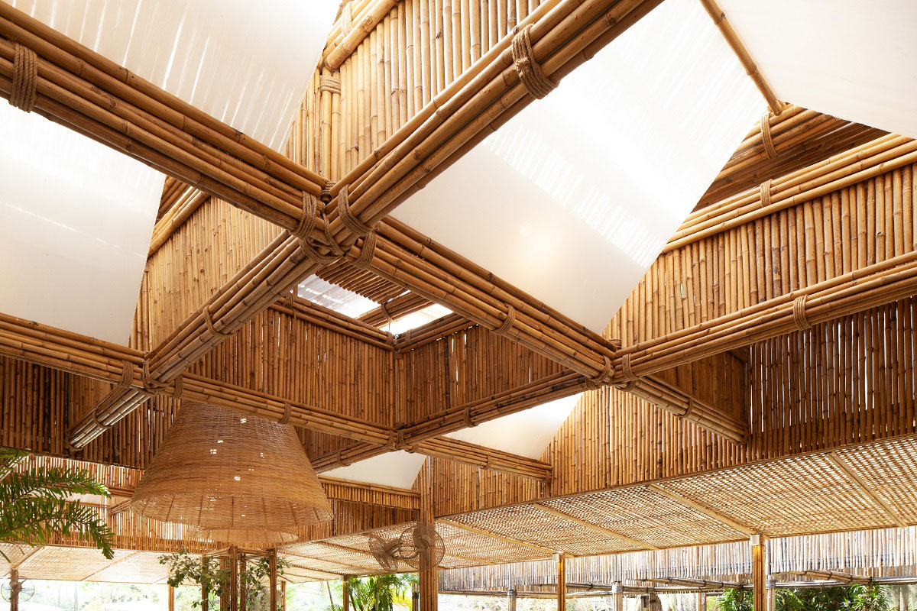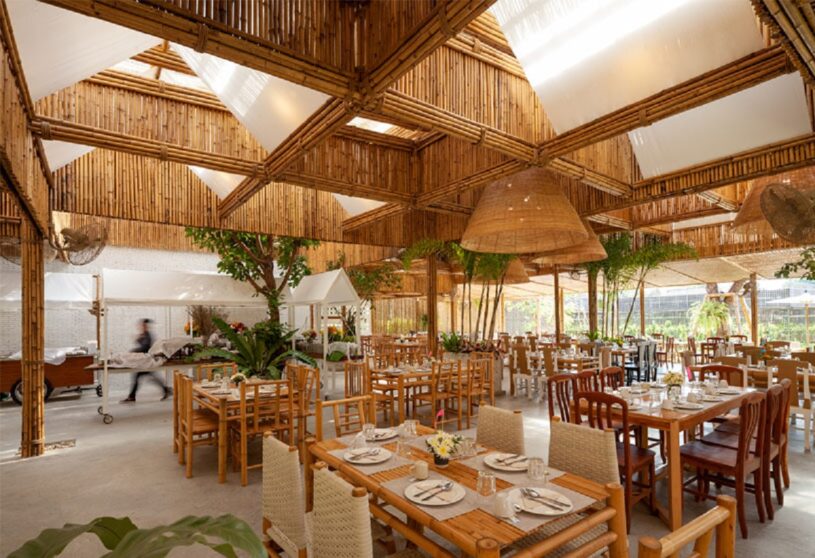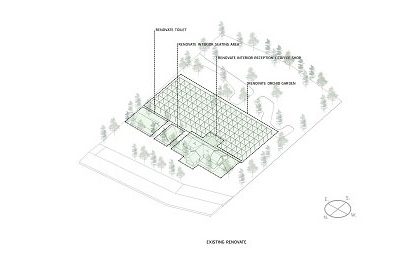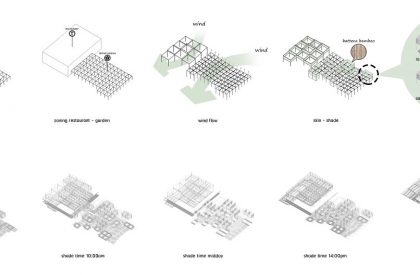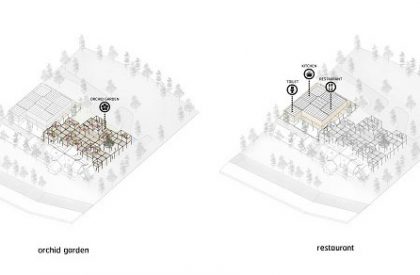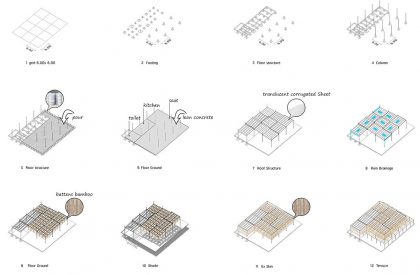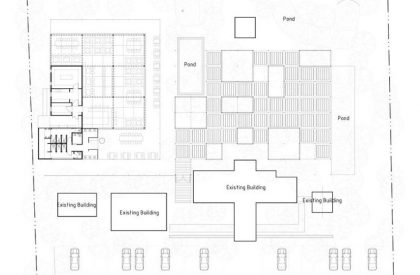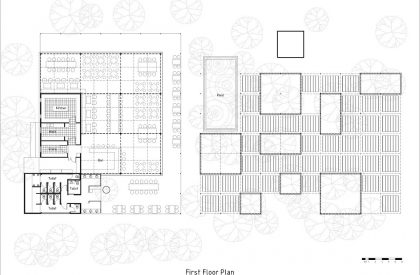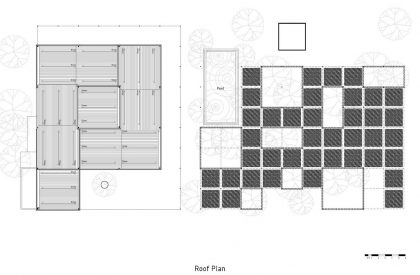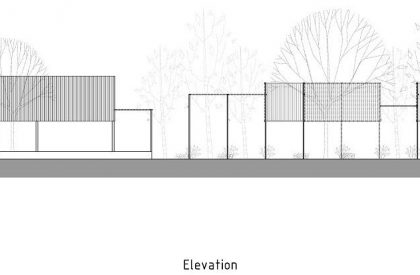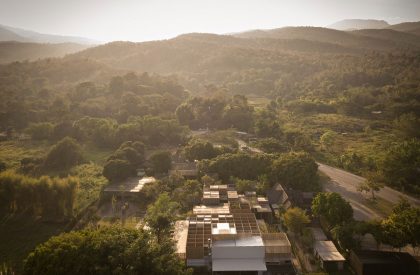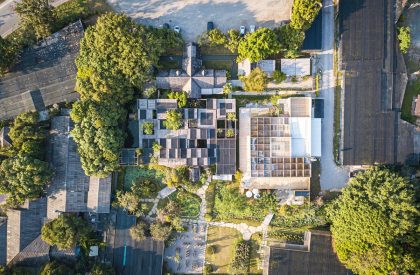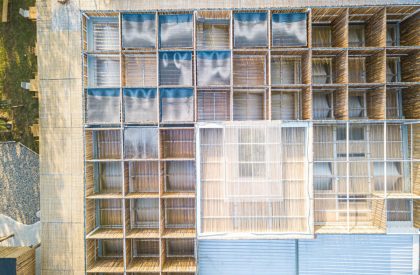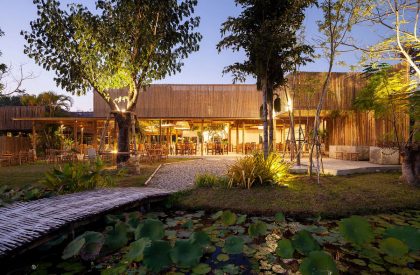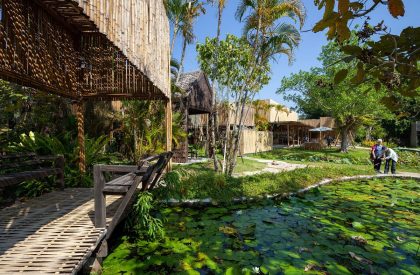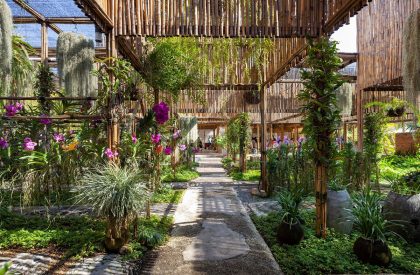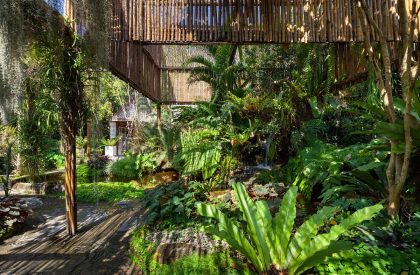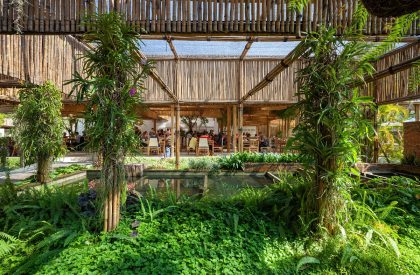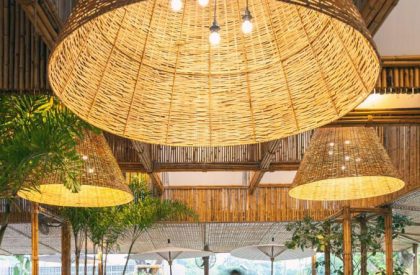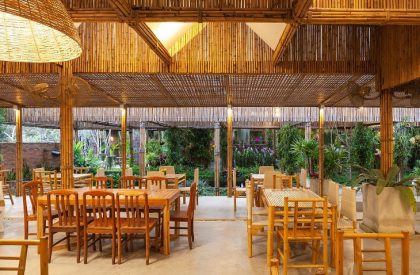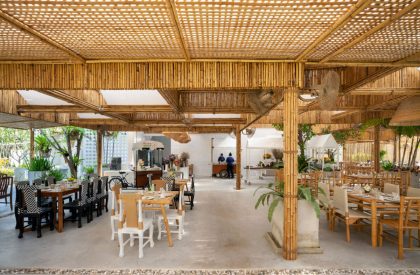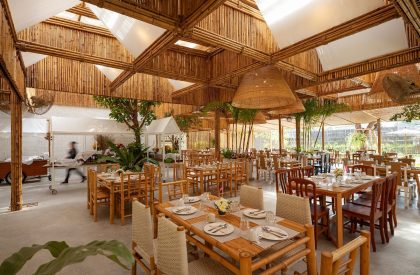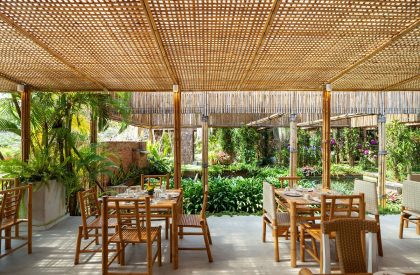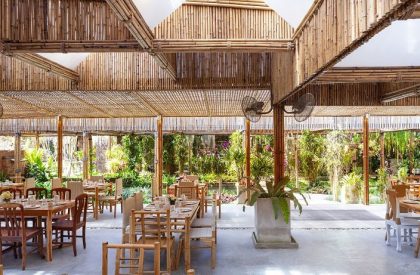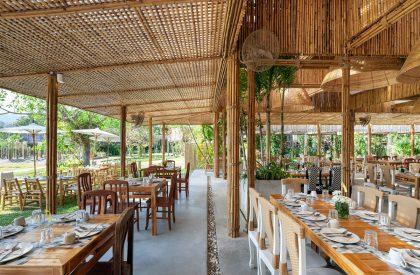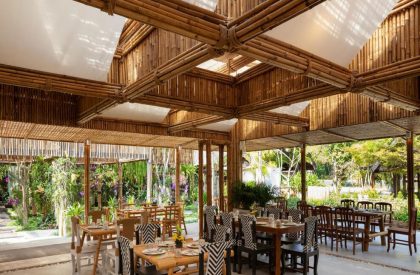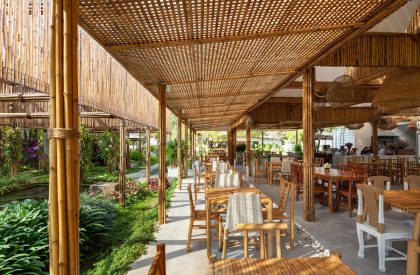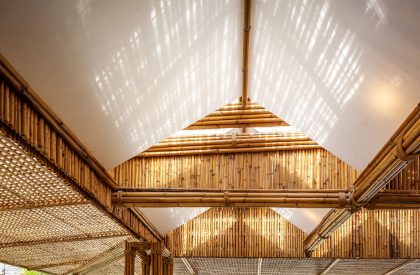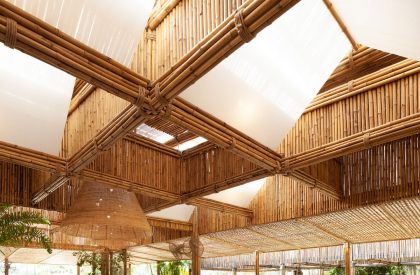Project Description
[Text submitted by architect] Orchid Farm also known as “Suan Bua Maesa”, had a humble beginning some 30 years ago as a family run business. It also served another purpose allowing the natural beauty of the orchids to be seen by tourists. After some time, the business began to stagnate and profitability was affected. Over time, tourism reduced with an overall lack of interest in orchids and also from competition. Given the difficult and challenging position the owners found themselves in, they looked at the prospect of regenerating their business and interest in the Orchid’s.The architect began on this path to recovery by studying the characteristics of the nursery from its past and to reconnect with the beginning of this business. It was found that the old nursery structure used a galvanized steel structure and it was arranged in a GRID system with a distance of 3 meters by 3 meters.

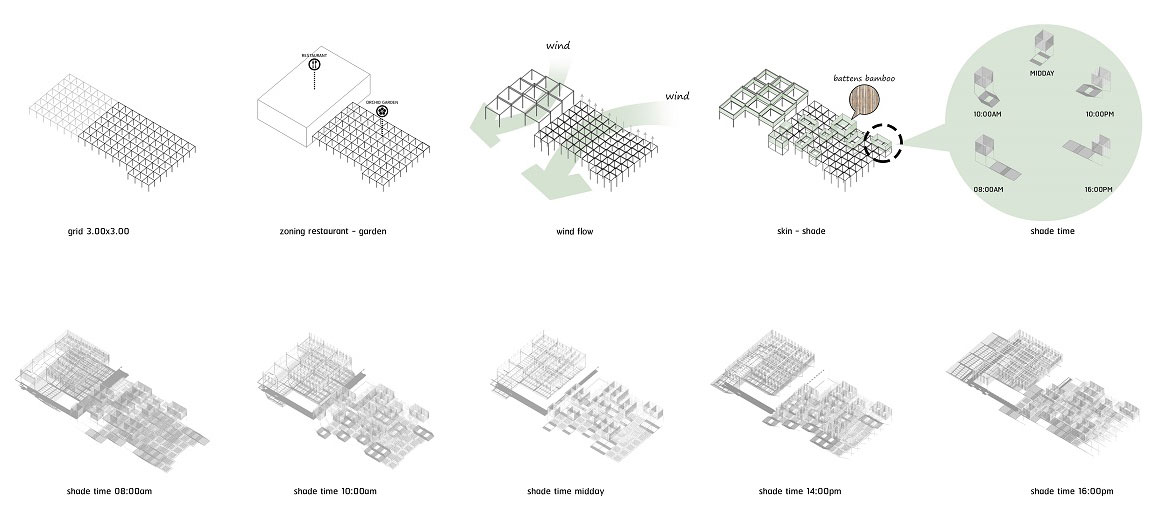

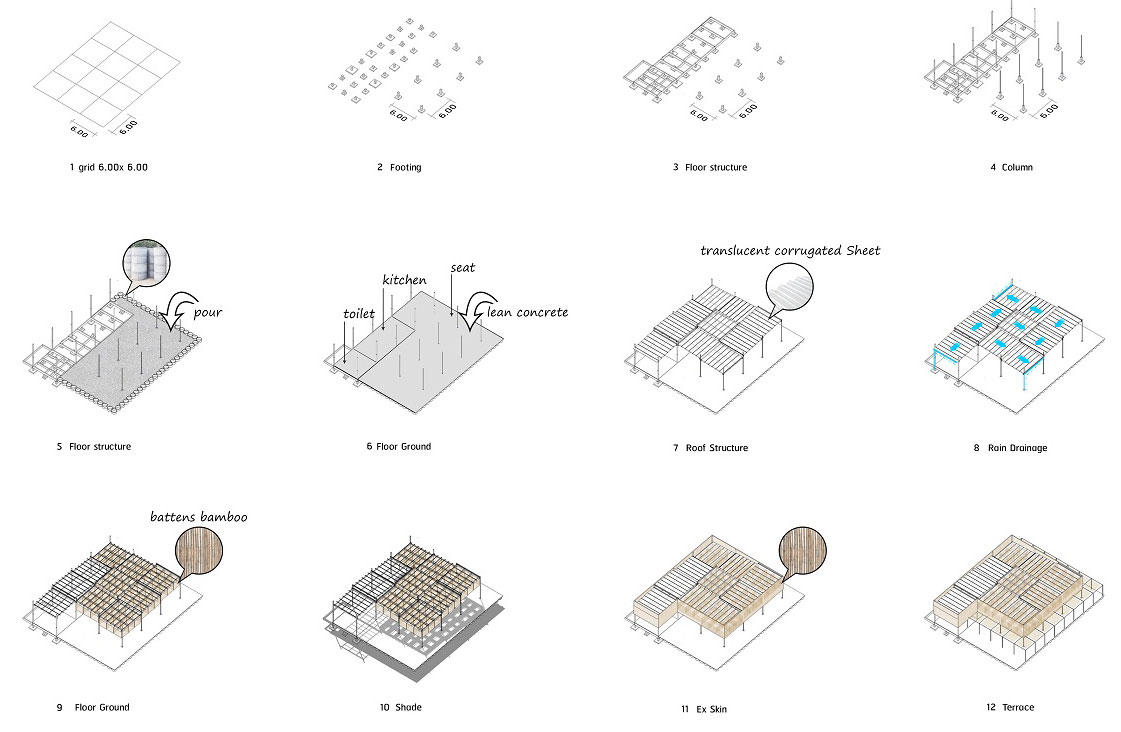
The top was also made of a galvanized steel structure and covered with black shading net to filter the light. This also had a side effect of adding water to the area.From the study of the characteristics of light management from past patterns, it was discovered that there was a light filter on the initial roof plan.Therefore we began to investigate whether we can create a model light filter by other means yet still maintaining a reasonable economical construction system due to the project’s needs.Bamboo is considered a local indigeous material that is easy to find and therefore we used it as a tool to solve the shaded conditions on this project. Due to being lightweight it also reduced the weight on the structure. In the original nursery, there are a variety of patterns used to create translucent or opaque feel, bamboo is also very environmentally friendly for orchids. We were very keen to make the color of orchids stand out and create harmony with the environment.

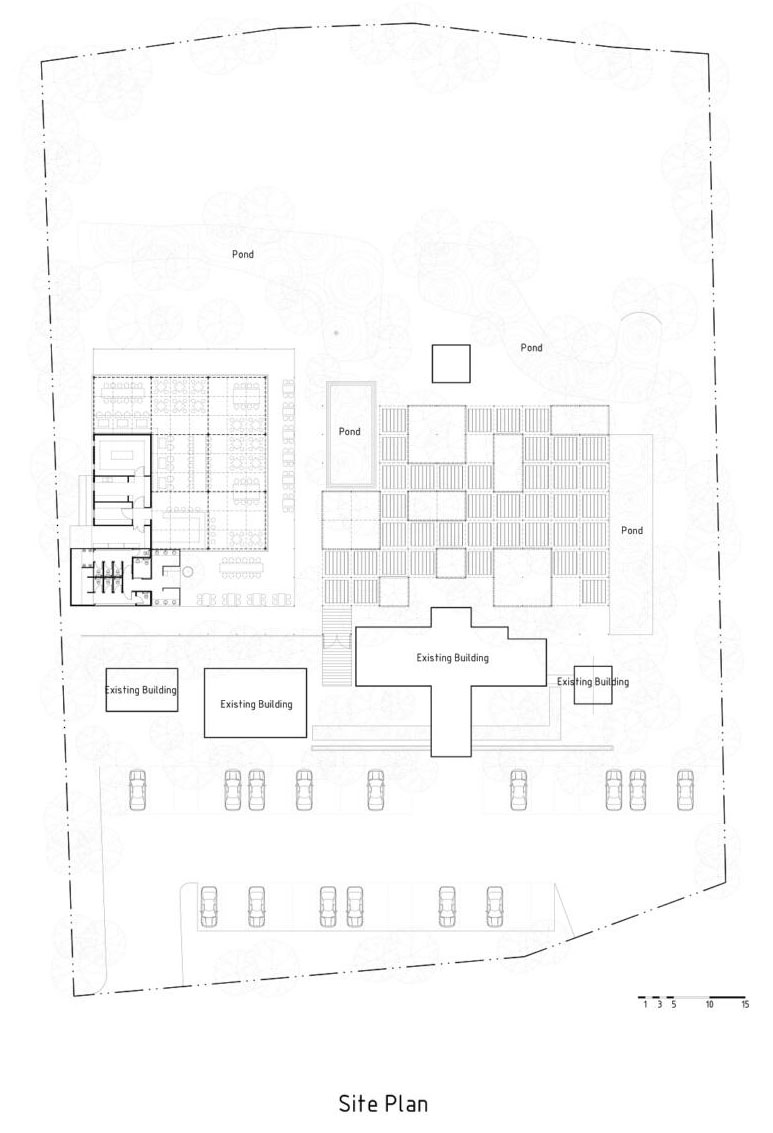
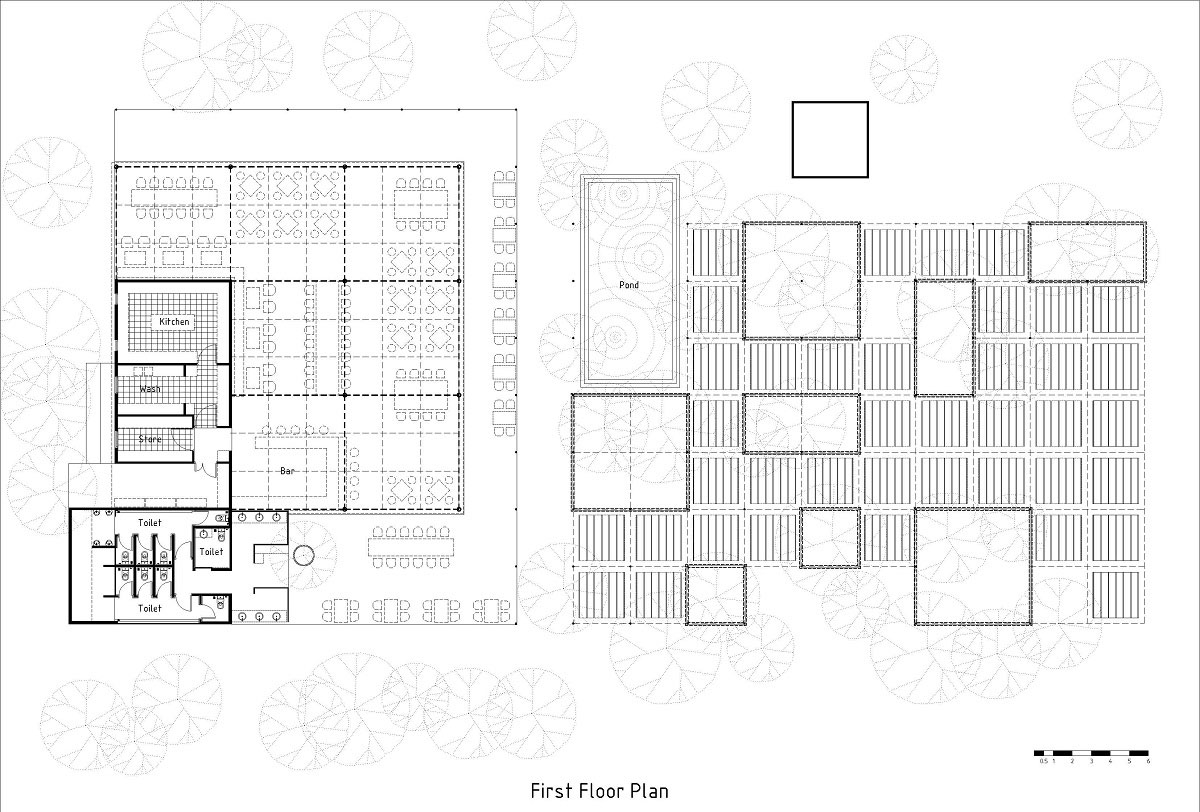
The hypothesis of this project is to change the shading pattern in the original nursery and to strive for superior architectural results. We wanted to redefine the viewing of orchids in new and modern ways yet that is still friendly to the original environment
From the study, the program of the project is divided into four parts as follows
- Reception and Souvenir Shops
- The Nursery
- The Restaurant Section
- Kitchen and Service Sections
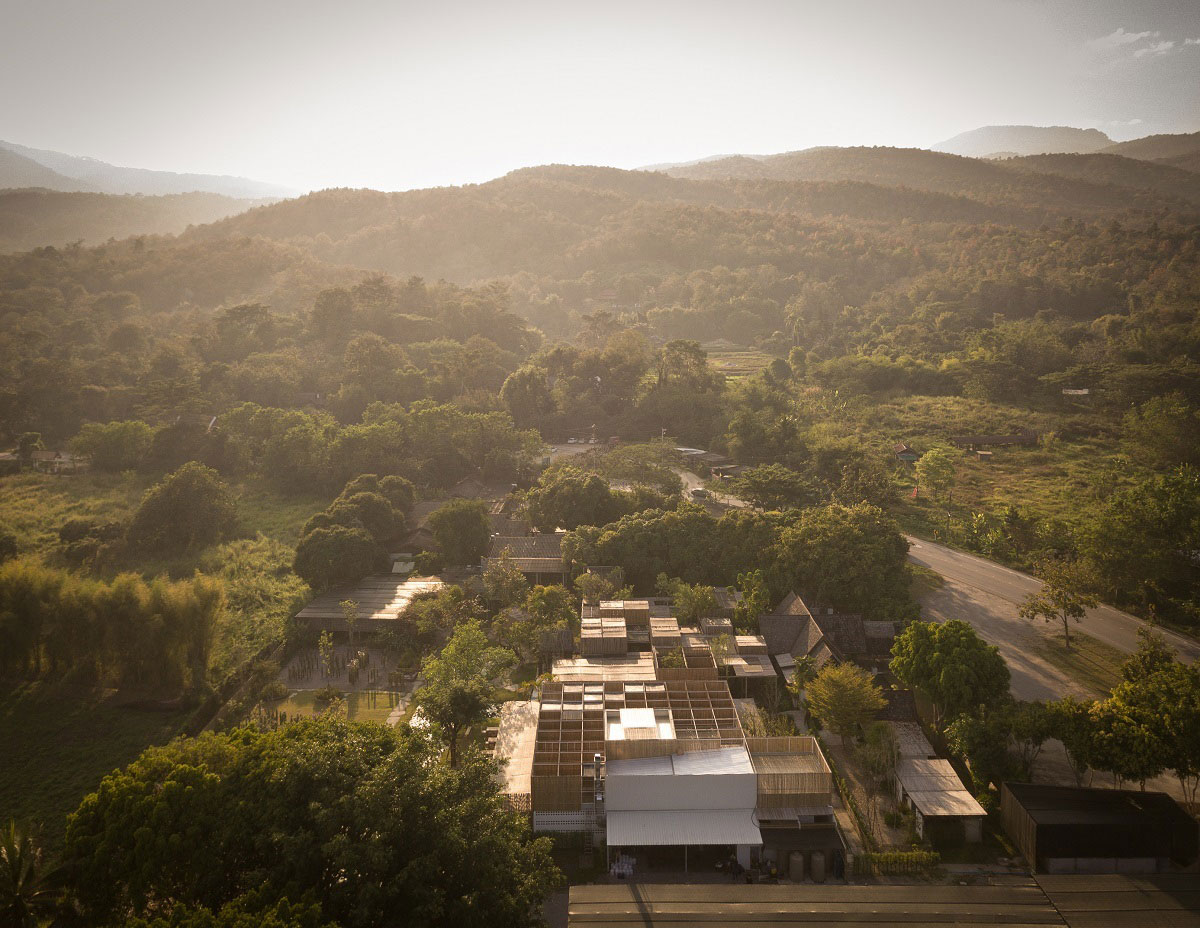
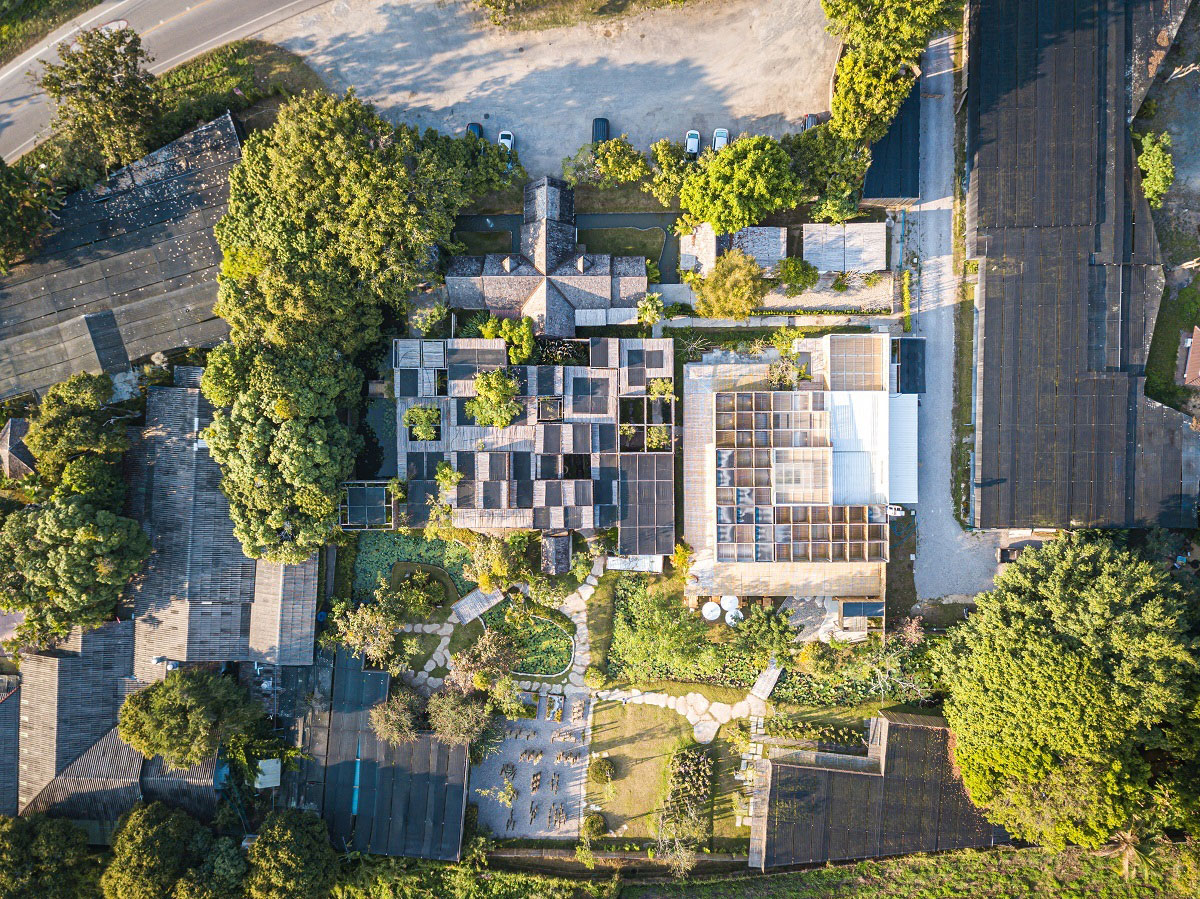
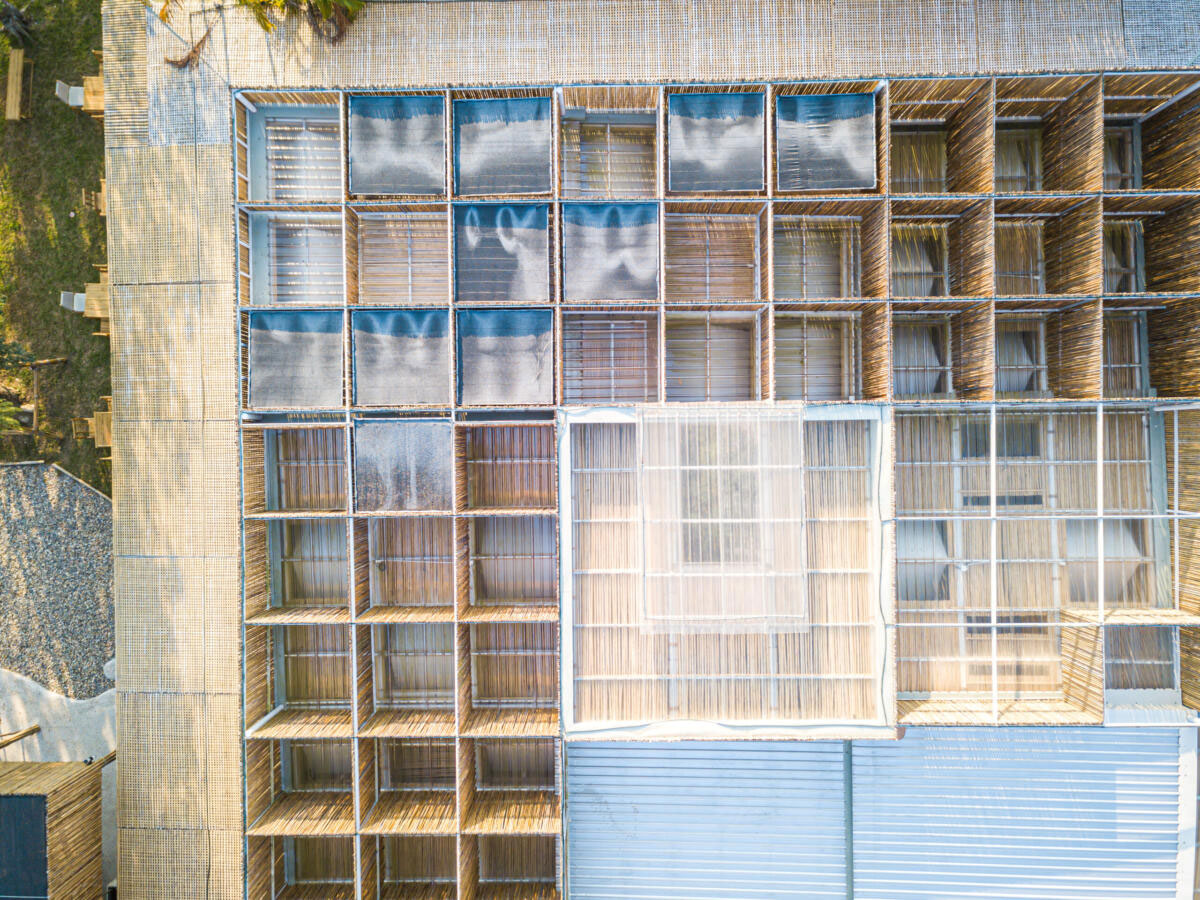
Reception and Souvenir Shops
The architects used the same building but improved the interior function to provide a new screen for the building that was a big improvement, it was also a cost effective measure for this project.The Nursery and the Restaurant
These two sections were an important part of this project, after the architect began to understand the different varieties of orchids that used to grow in the original nursery, we then researched the important ingredients that orchids need to grow is the shade.
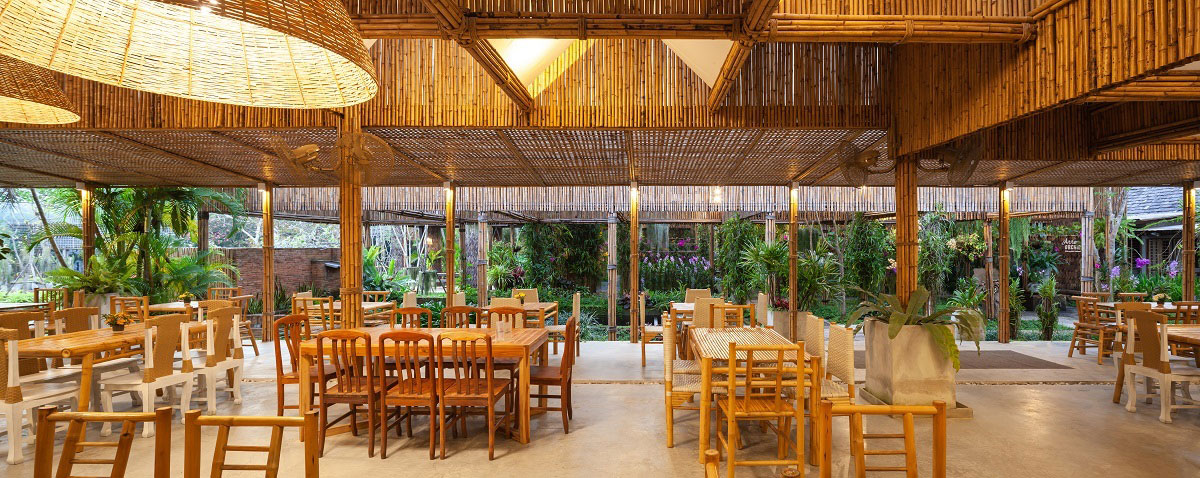
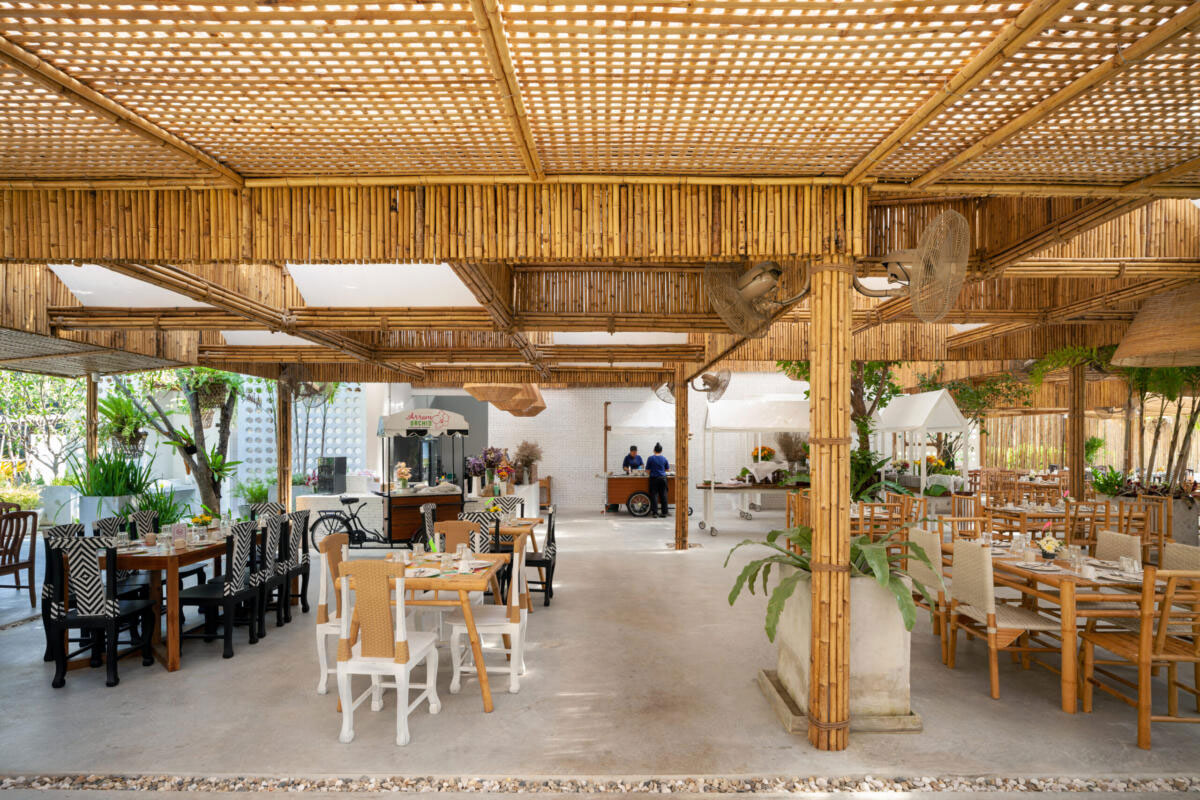
Architects therefore tried to separate the functions of lighting management. In order to be able to sit and eat under the shade of the bamboo and to manage the rain so as not to be an obstacle to eating. We were also hesitant in making the roof completely closed as we wanted the customers to recognize the original shade of the nursery.The new structure that is going to be the restaurant section.The architect chose a steel frame with a span of 6 meters and then covered the frame with bamboo, which is light. We adjusted the lighting management style to rotate in the direction of the sun In order to change the shade throughout the day by the overlapping of shadows each time. This can help make the best conditions for the growth of orchids.The results of the study and development of this architectural plan have created a smooth project but there was a unique challenge of shadows that change throughout the day to create a light and shade perception issue. Another issue were the orchids themselves, they were the main component that make the project very colorful.
