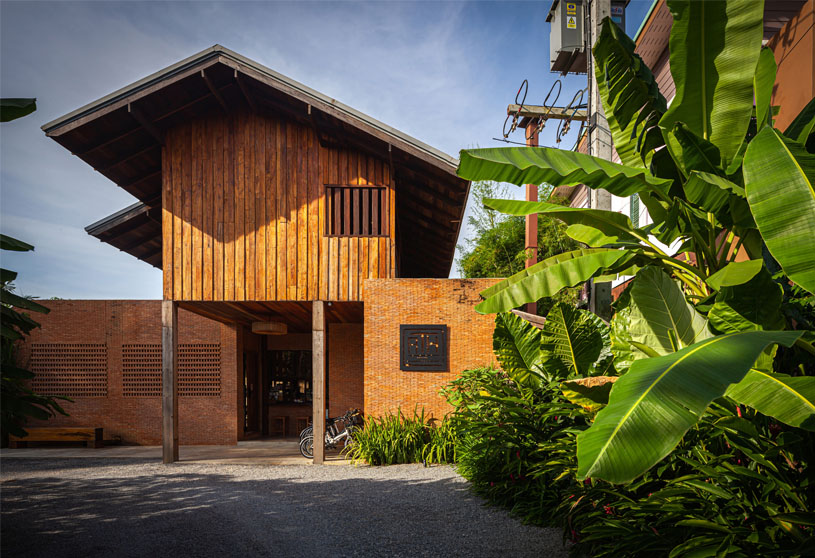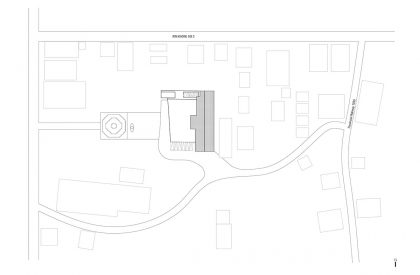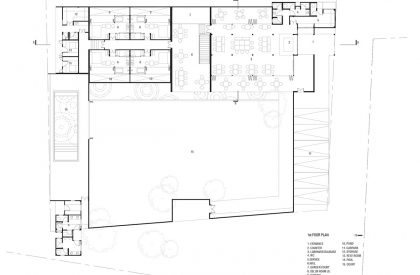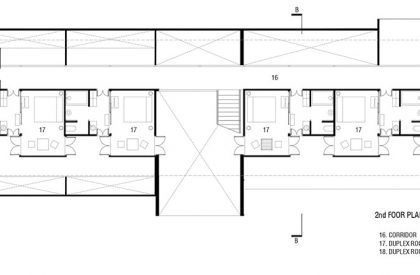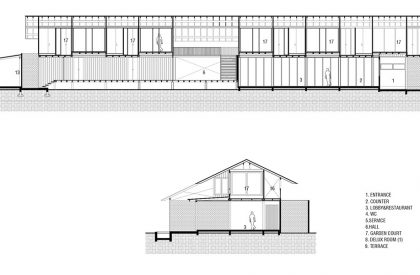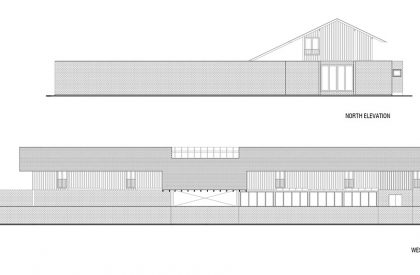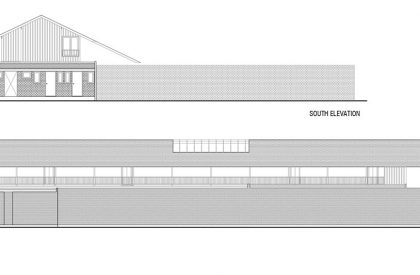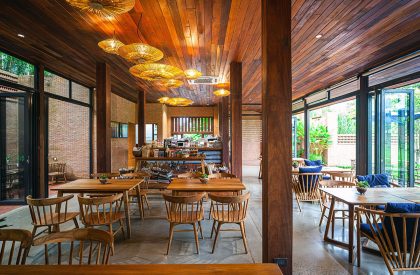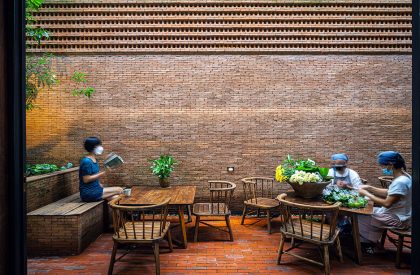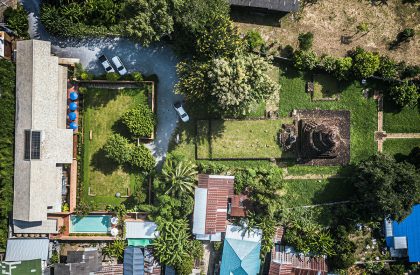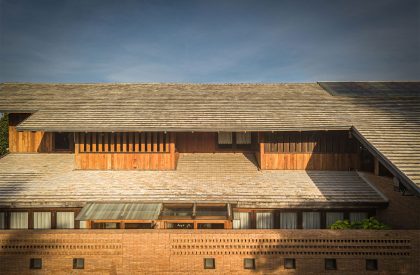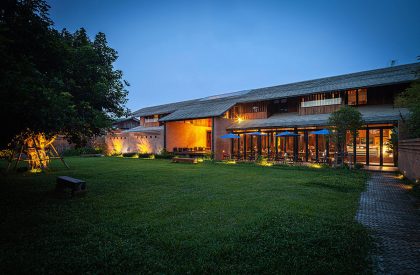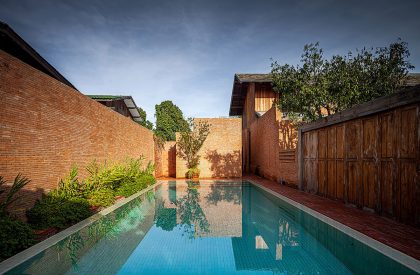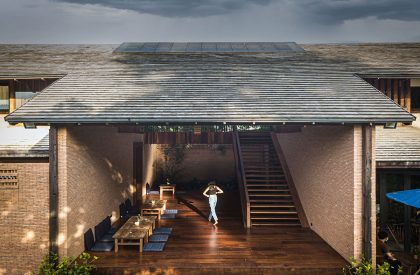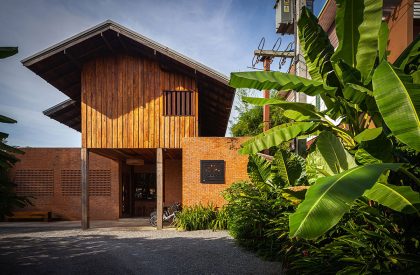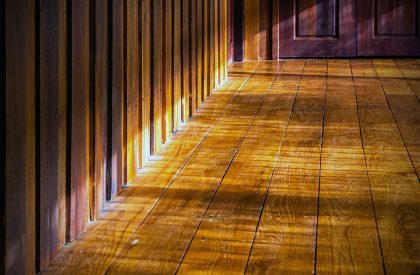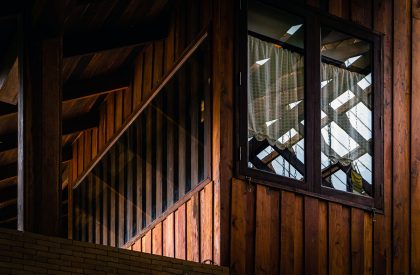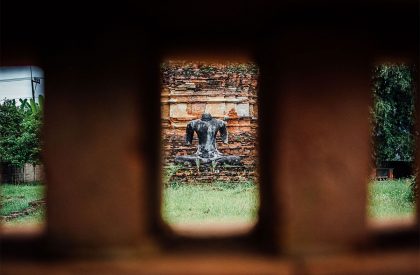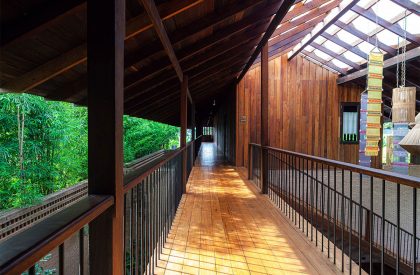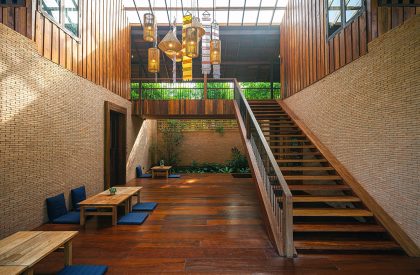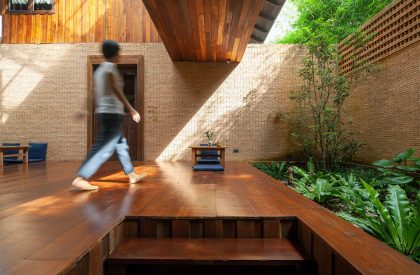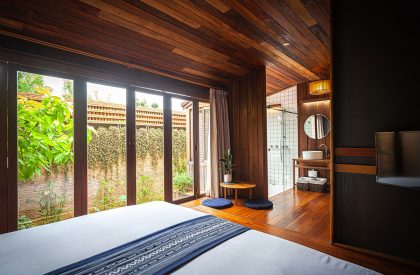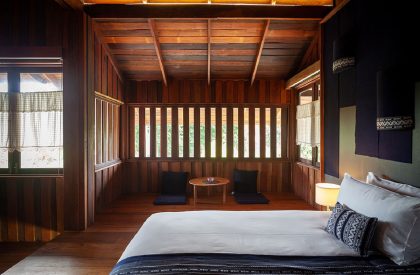Excerpt: Athita Hidden Court Chiang Saen Boutique Hotel is a hospitable space designed by the architectural firm STUDIO MITI. Based on the concept of making harmony in the context of Chiang Saen vernacular architecture. The architects designed the layout by making buffer space between the old temple and the new hotel. The entire functions were arranged by L-shape. The buffer zone was created for betweenness space and to reveal the beauty of the temple.
Project Description
[Text as submitted by architect] Athita, the Hidden Court Chiang Saen Boutique hotel, is a concept based on the concept of preserving and enhancing Chiang Saen, an old city dating back 700 years in northern Thailand. The location is adjacent to Athi Ton Keao’s Temple, an abandoned temple. The temple plaza is the old community center for a vital religious event.
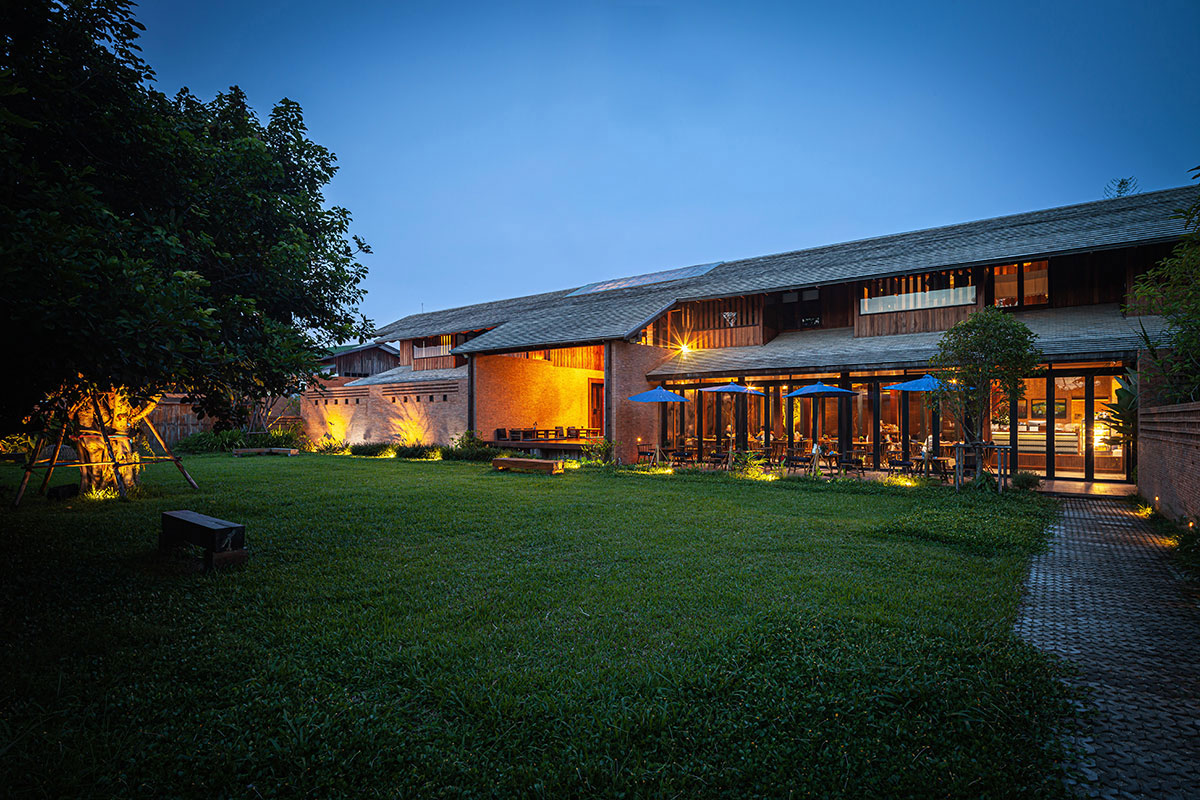
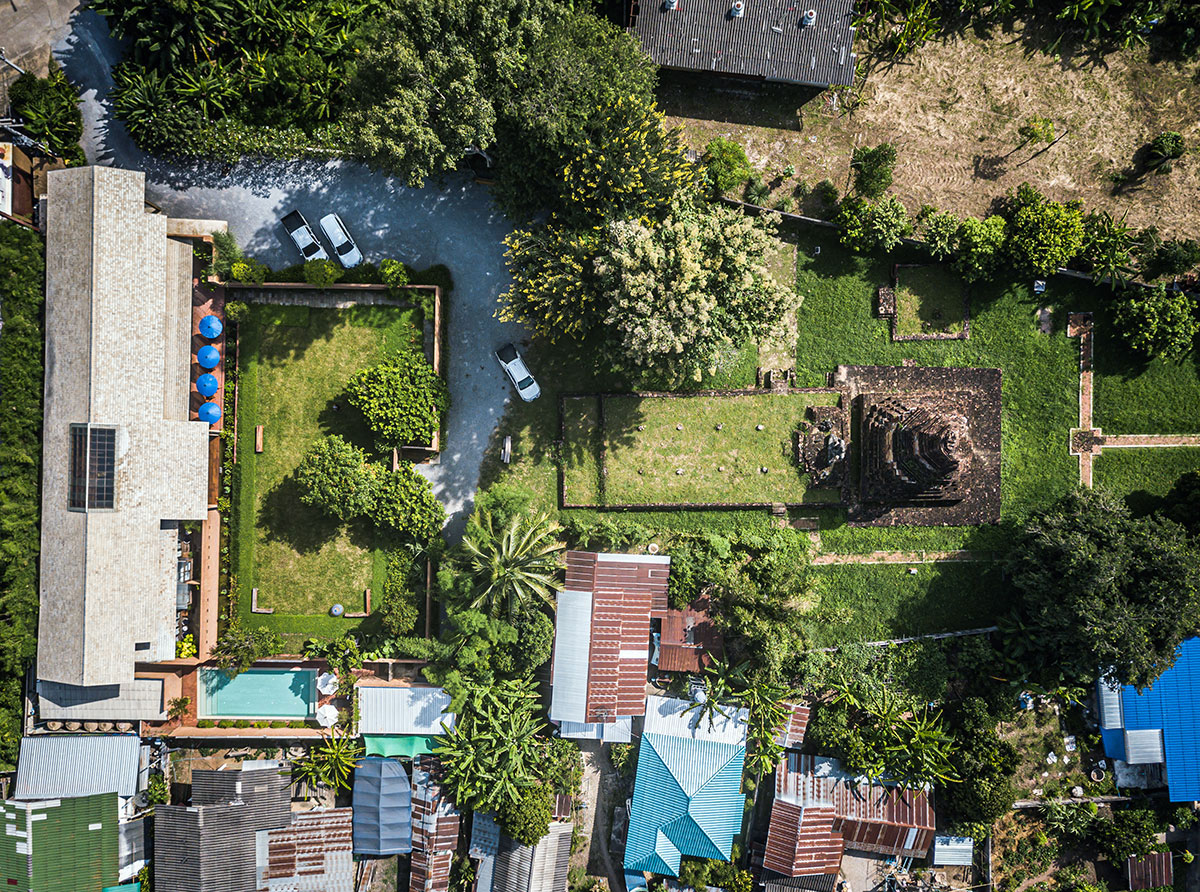
Based on the concept of making harmony in the context of Chiang Saen vernacular architecture. The architects designed the layout by making buffer space between the old temple and the new hotel. The entire functions were arranged by L-shape. The buffer zone was created for betweenness space and to reveal the beauty of the temple.
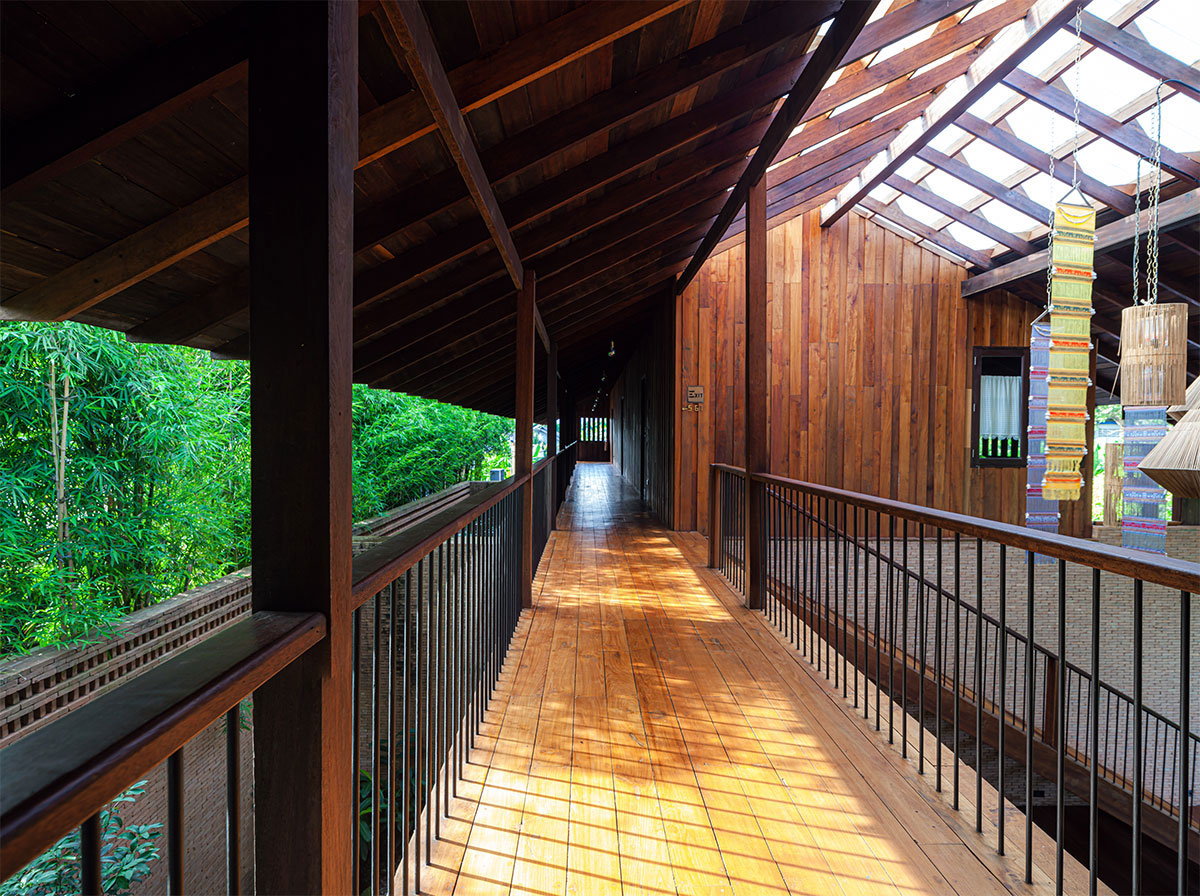
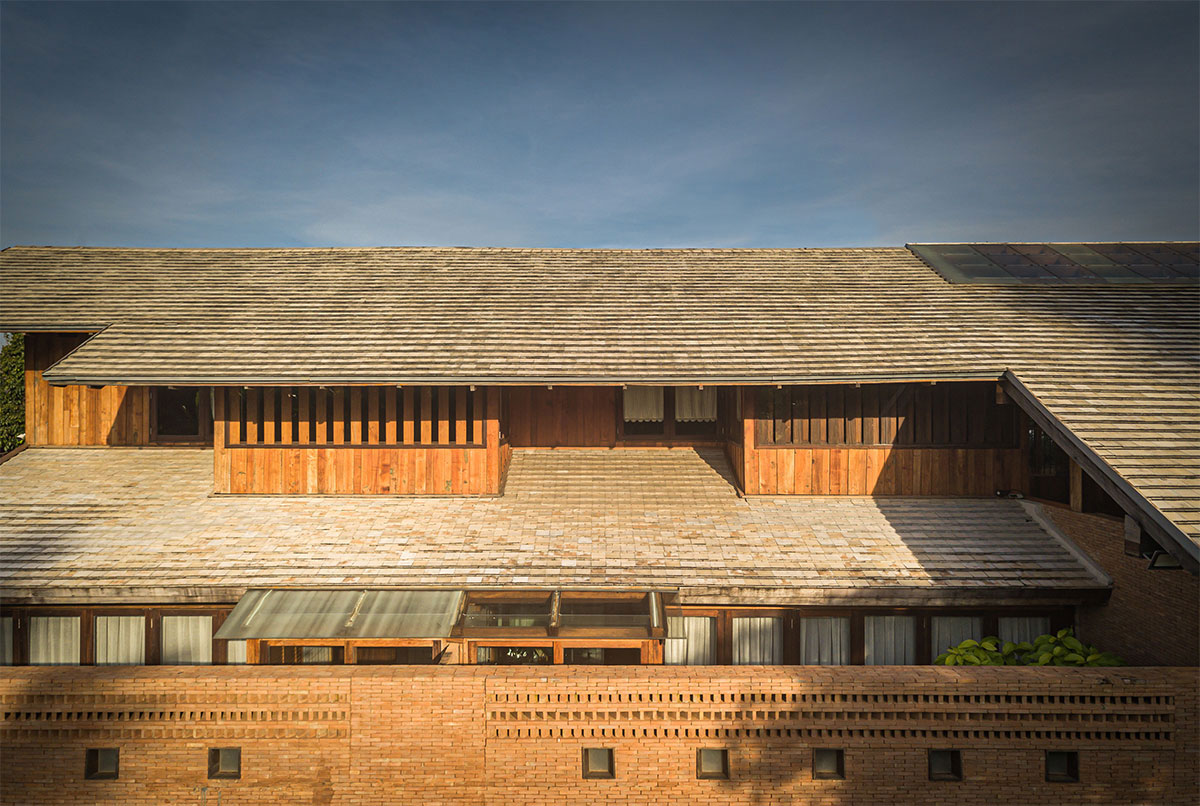
Wood and brick were chosen as the primary materials of the project for harmony with the Chiang Saen context. The materials could be easy to find in this city. The knowledge of tectonic materials was pursued and developed in many parts. Even though enclosure, open space, and betweenness space. The method of masonry at eye level to reduce the opacity of the bricks themselves and the flow make management of enclosure-opening of the area, which could remind us of the houses in Chiang Saen.
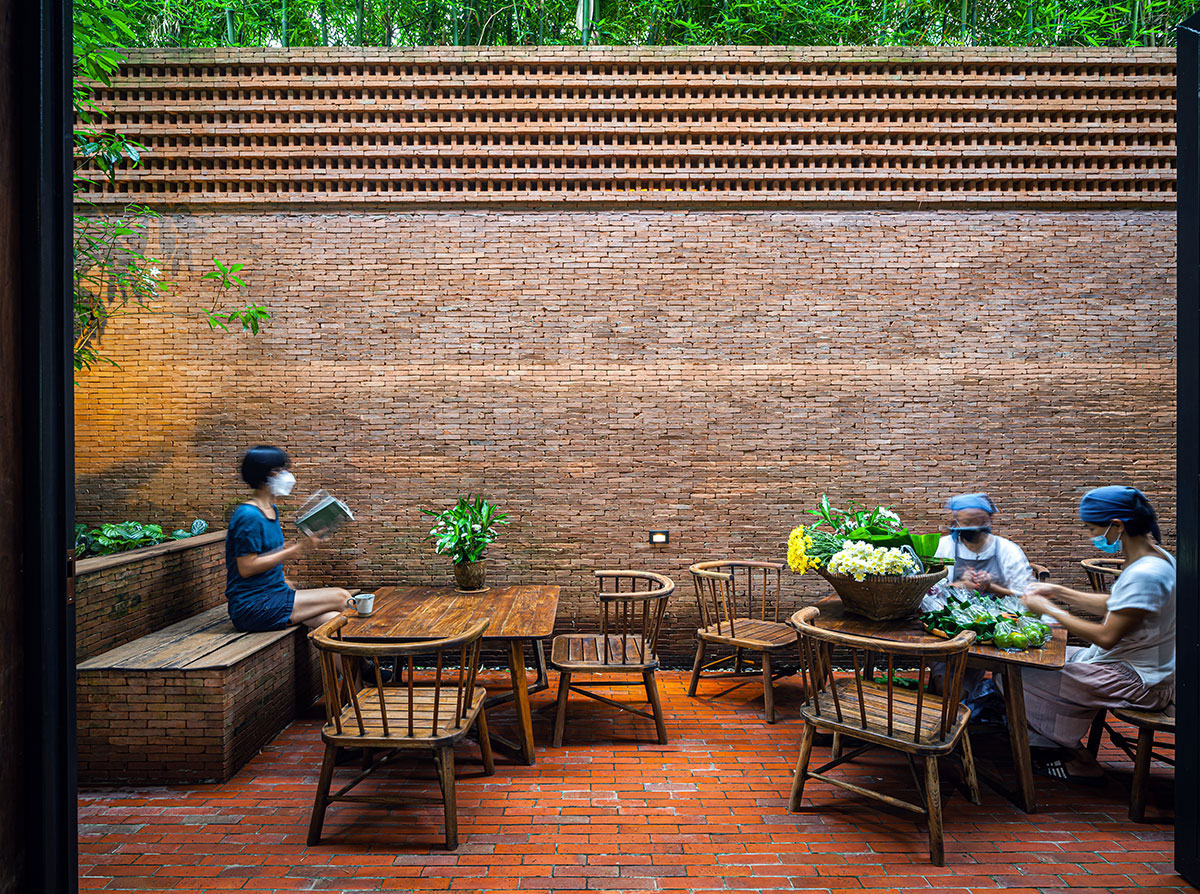
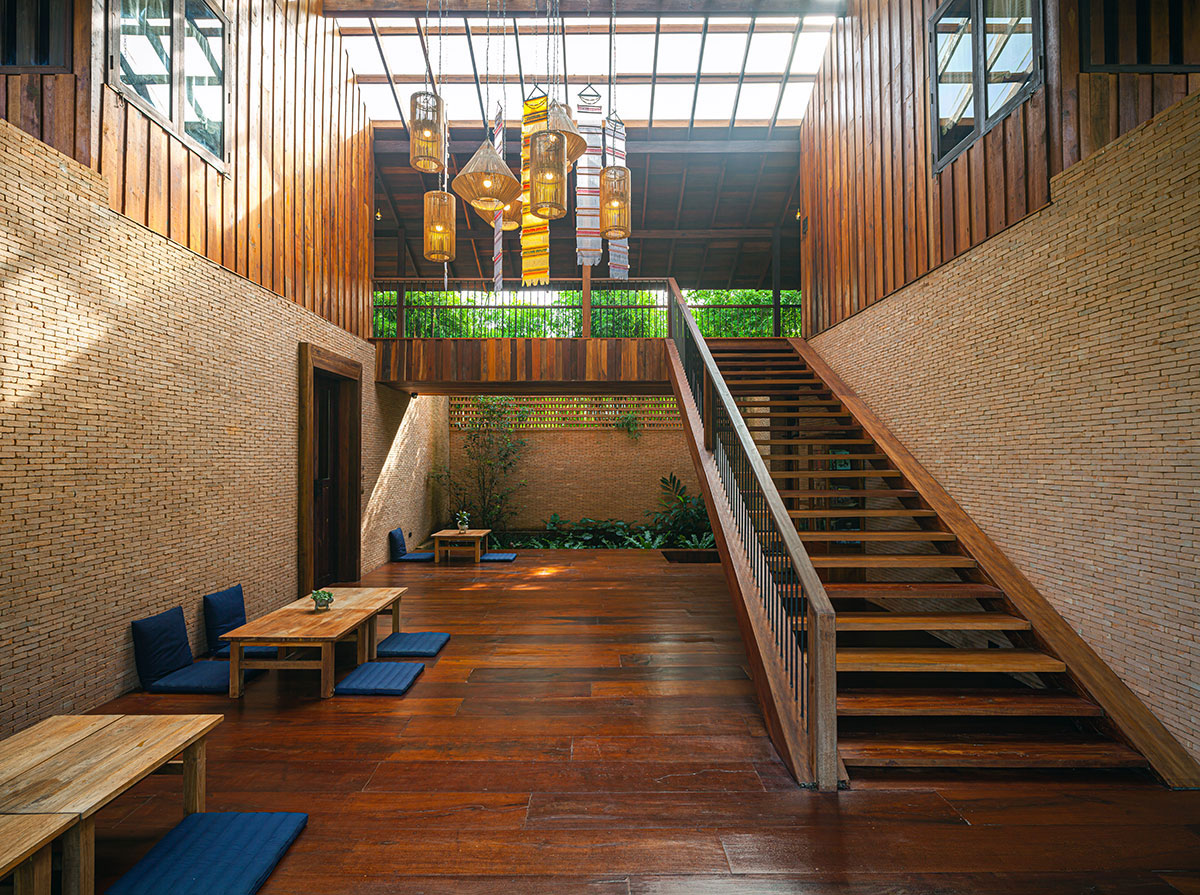
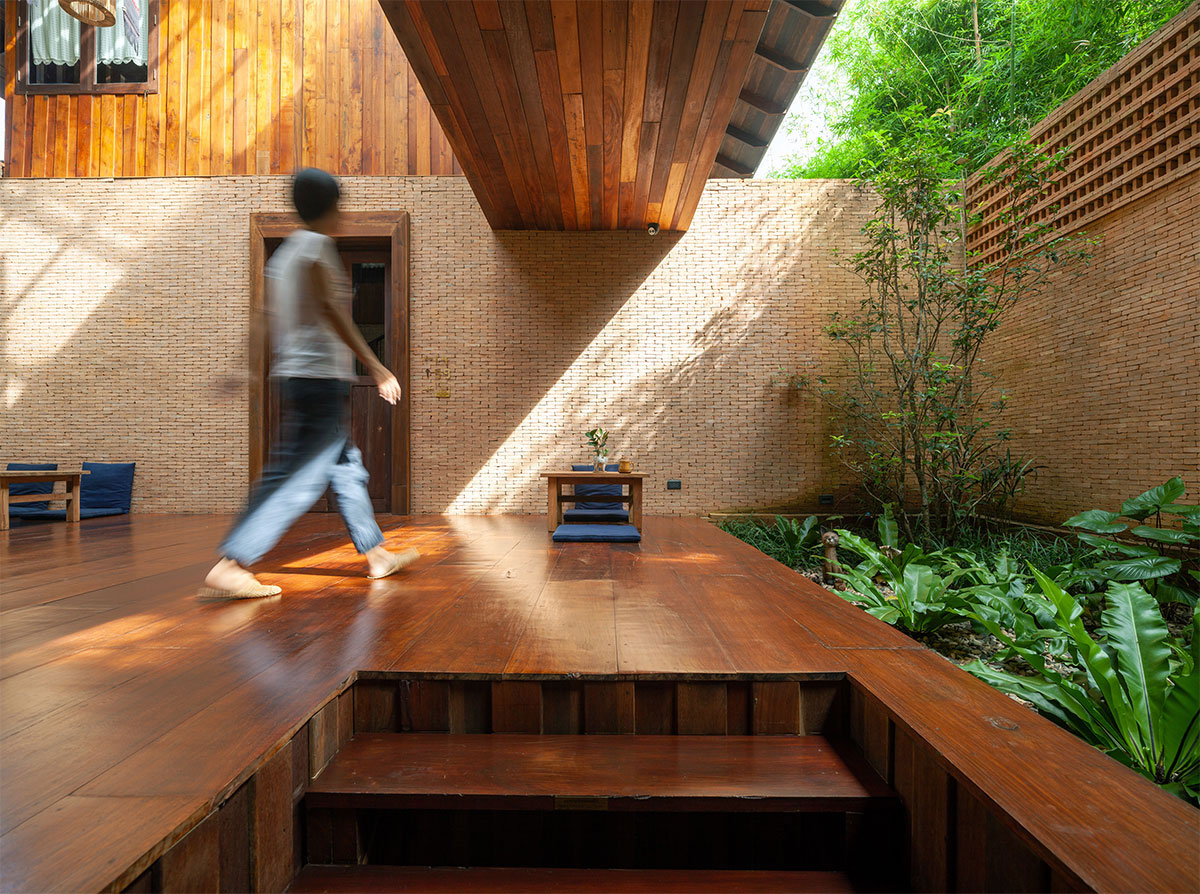
The architects try to develop local wisdom and local artisans who conceive of preference of chosen materials. Therefore, the architects could reassemble elements to satisfy form. The aim of the architects is for the user could realize the perception of the humble Lanna architecture spirit by experience in the Athita.
