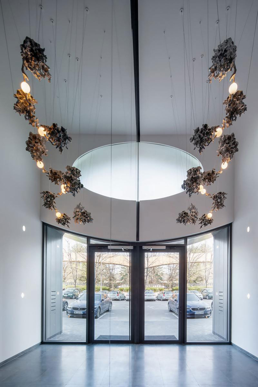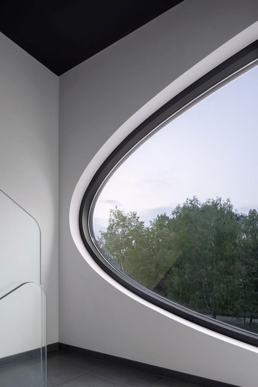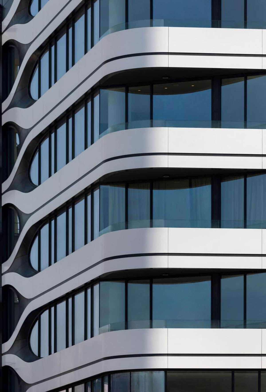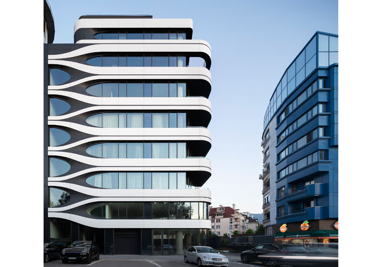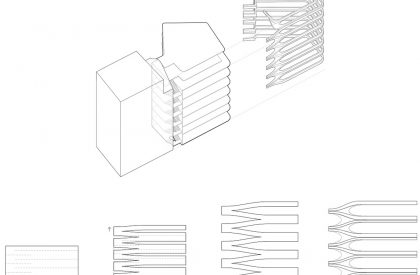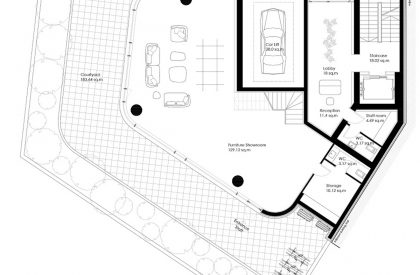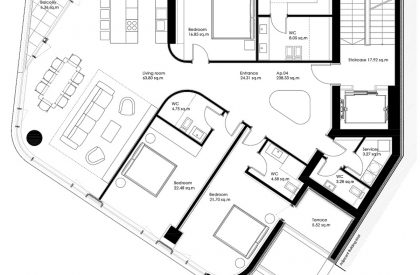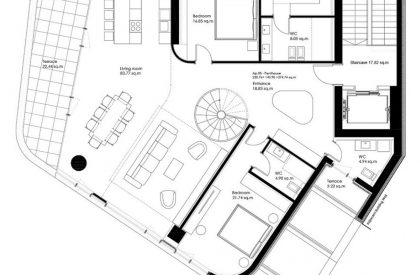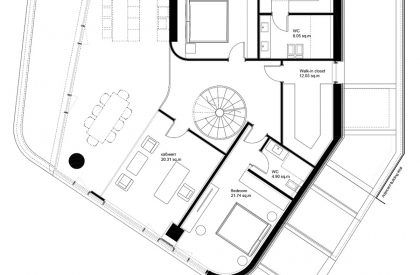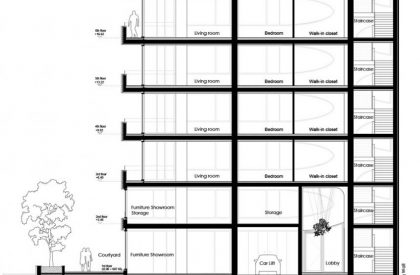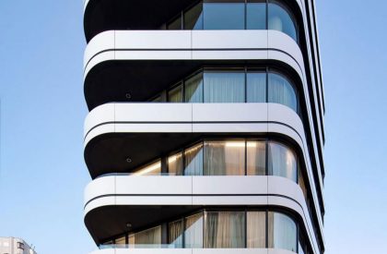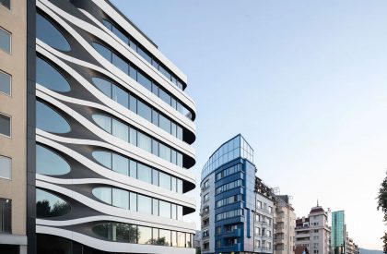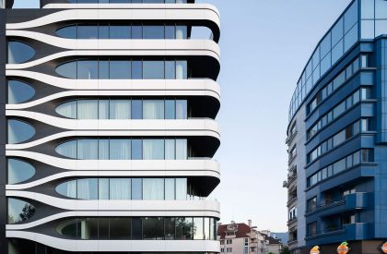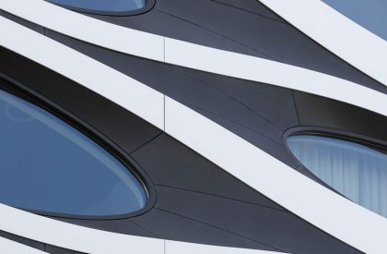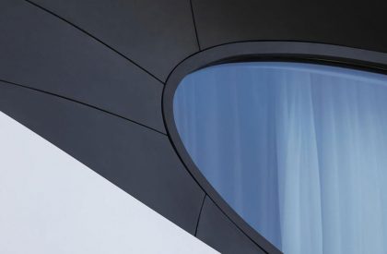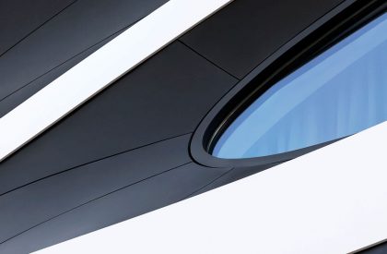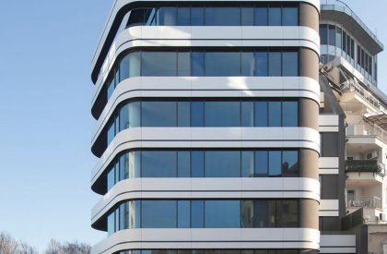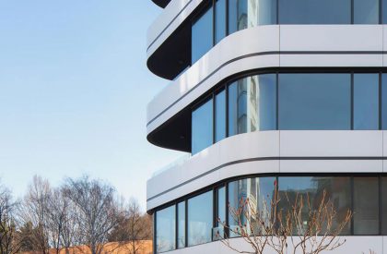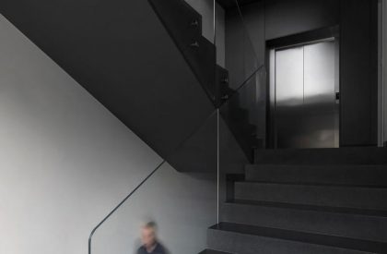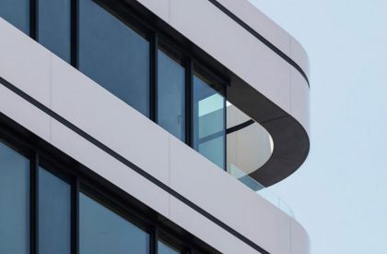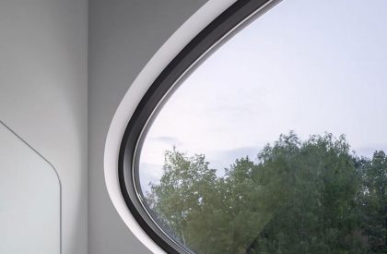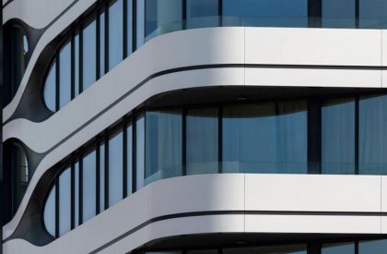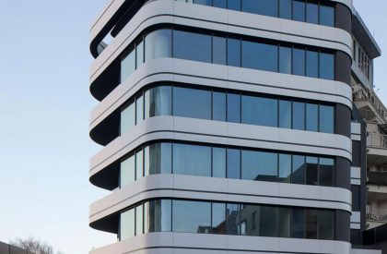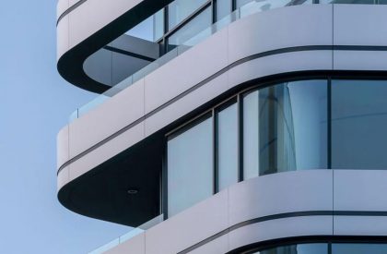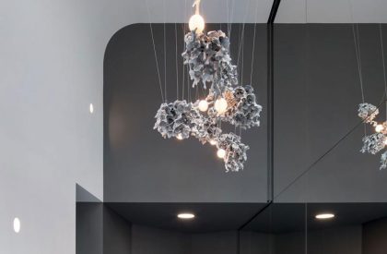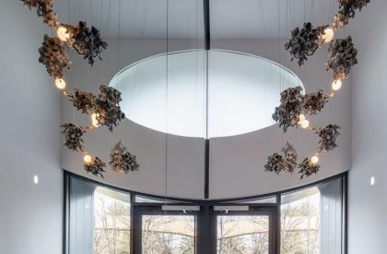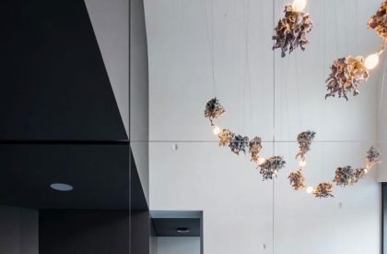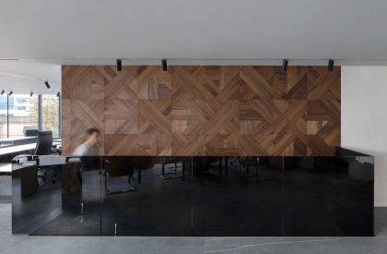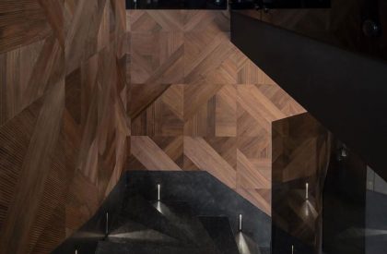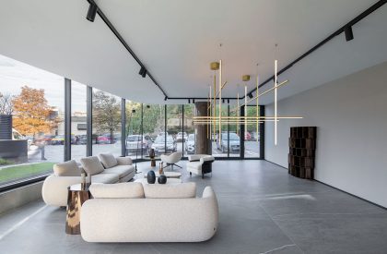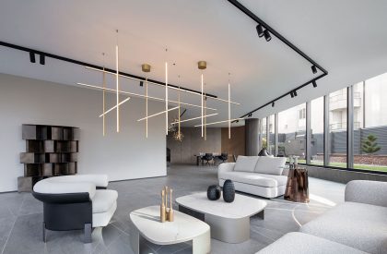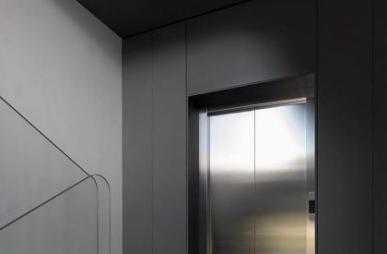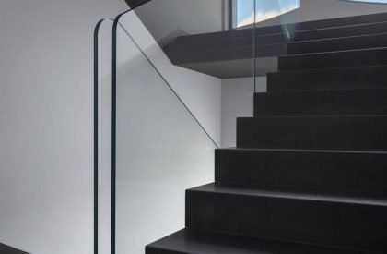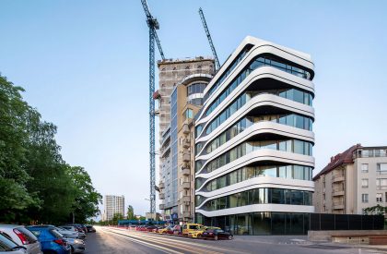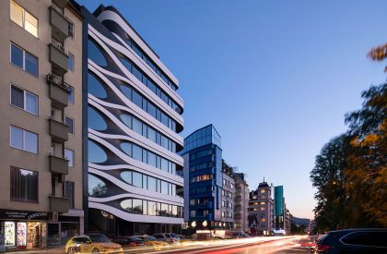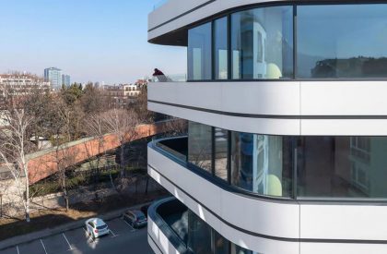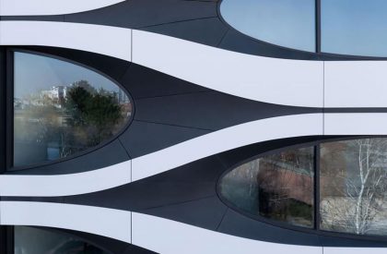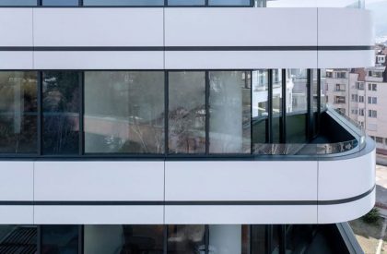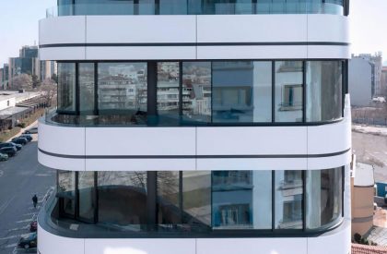Excerpt: B73 is an architectural project designed by STARH in Bulgaria. B73 is one of the few buildings in Bulgaria, that uses solid surface material and thermoforming technology for achieving complex three-dimensional shapes for such scale. The construction process of the building fabric, as well as its longevity, have a low carbon footprint.
Project Description
[Text as submitted by architect] B73 is located in one of the central areas in Sofia, Bulgaria. It stands out in the dense urban context with its innovative and impactful look. The building itself achieves a balance between design and functionality that work simultaneously, while having high-end material usage and exceptional quality in execution.
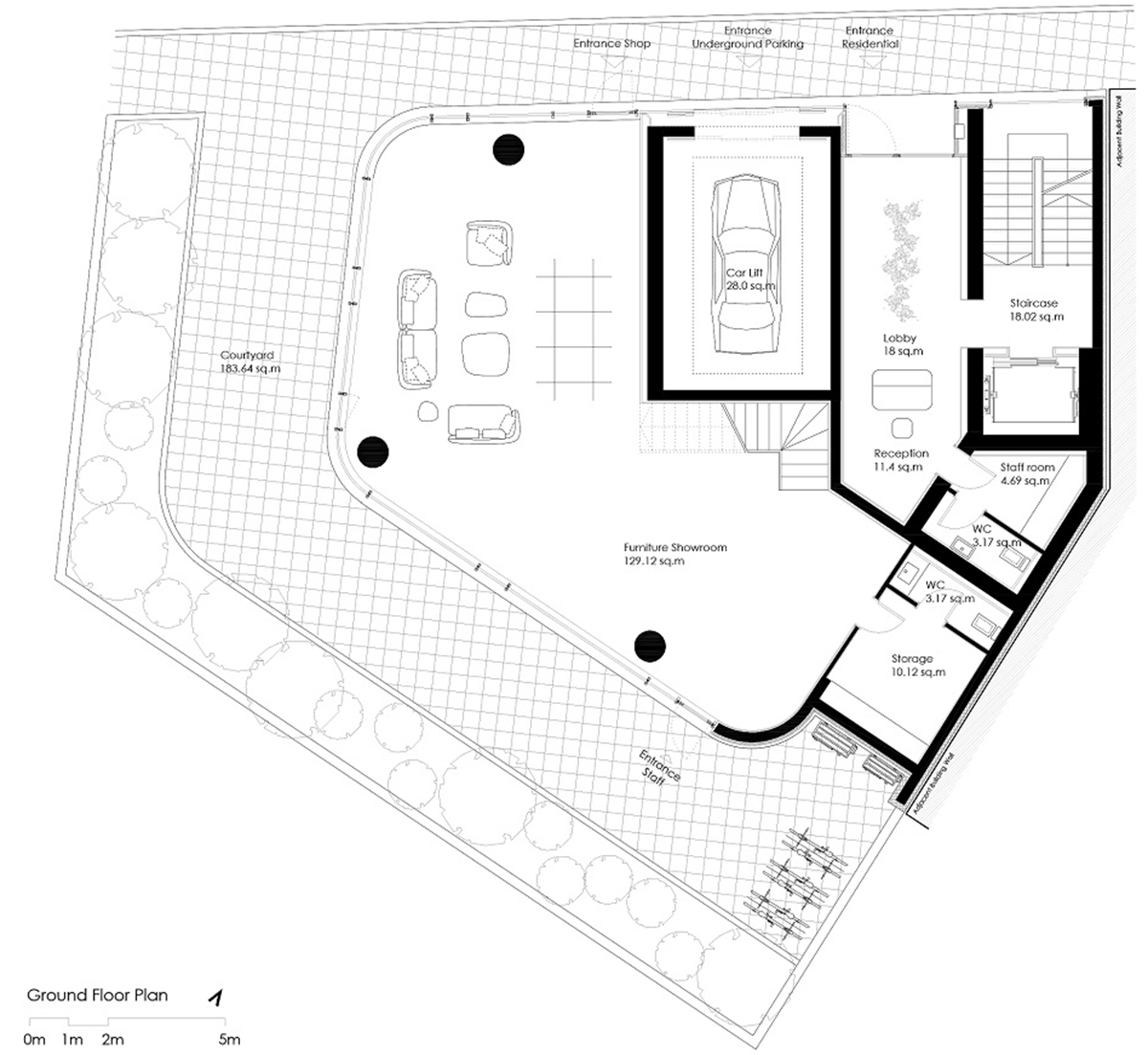
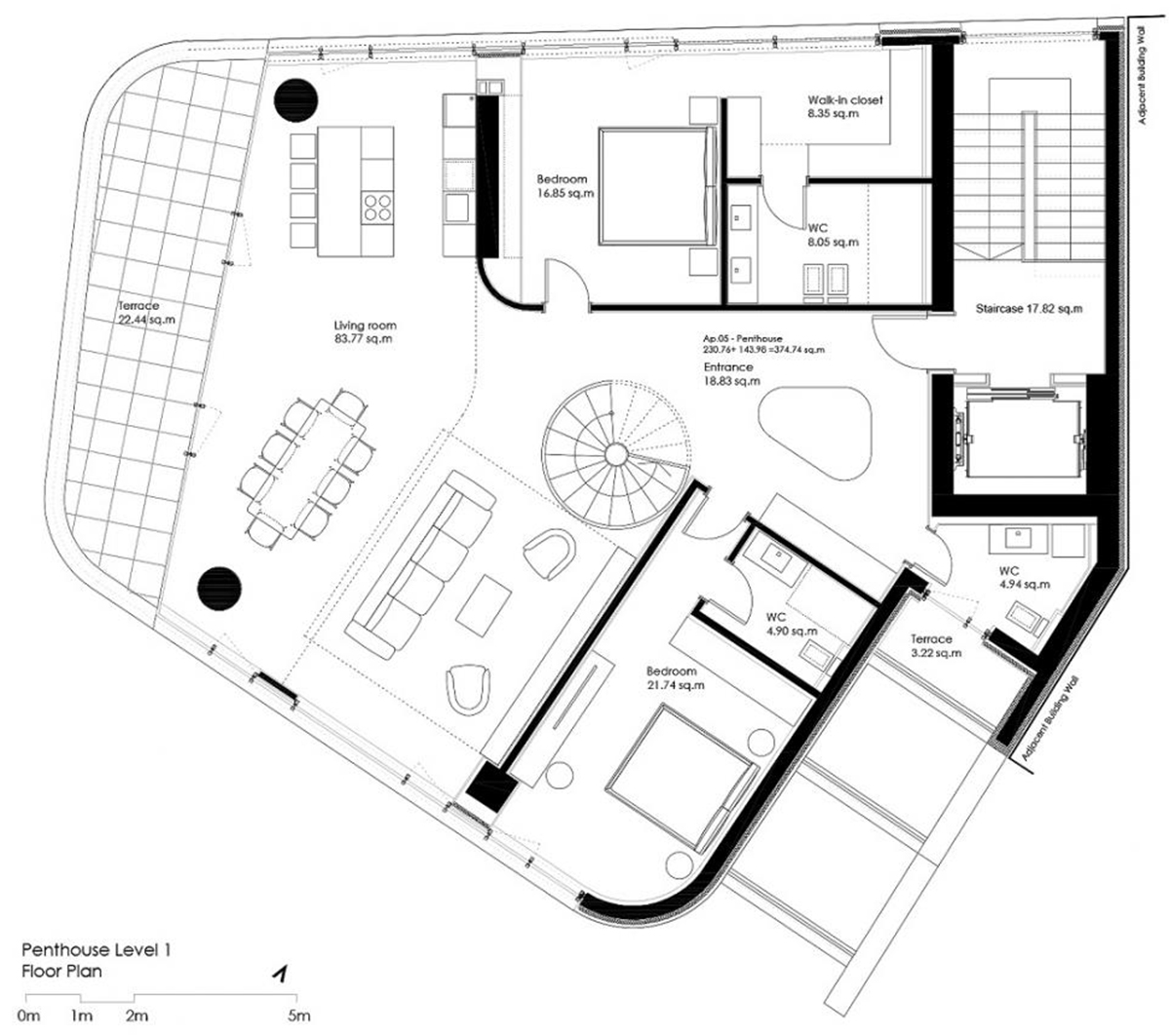
B73 is located at a corner lot facing a boulevard and an inner courtyard looking towards Vitosha Mountain. There are six levels above ground and one underground level which is a carpark, served by a high-speed car lift. Each residential floor above comprises of just a single 280 sqm apartment. Optimal spaces and light inflow are base points in the apartments’ layout design. For example, the top floor apartment has a living room with height of 6,4 meters.
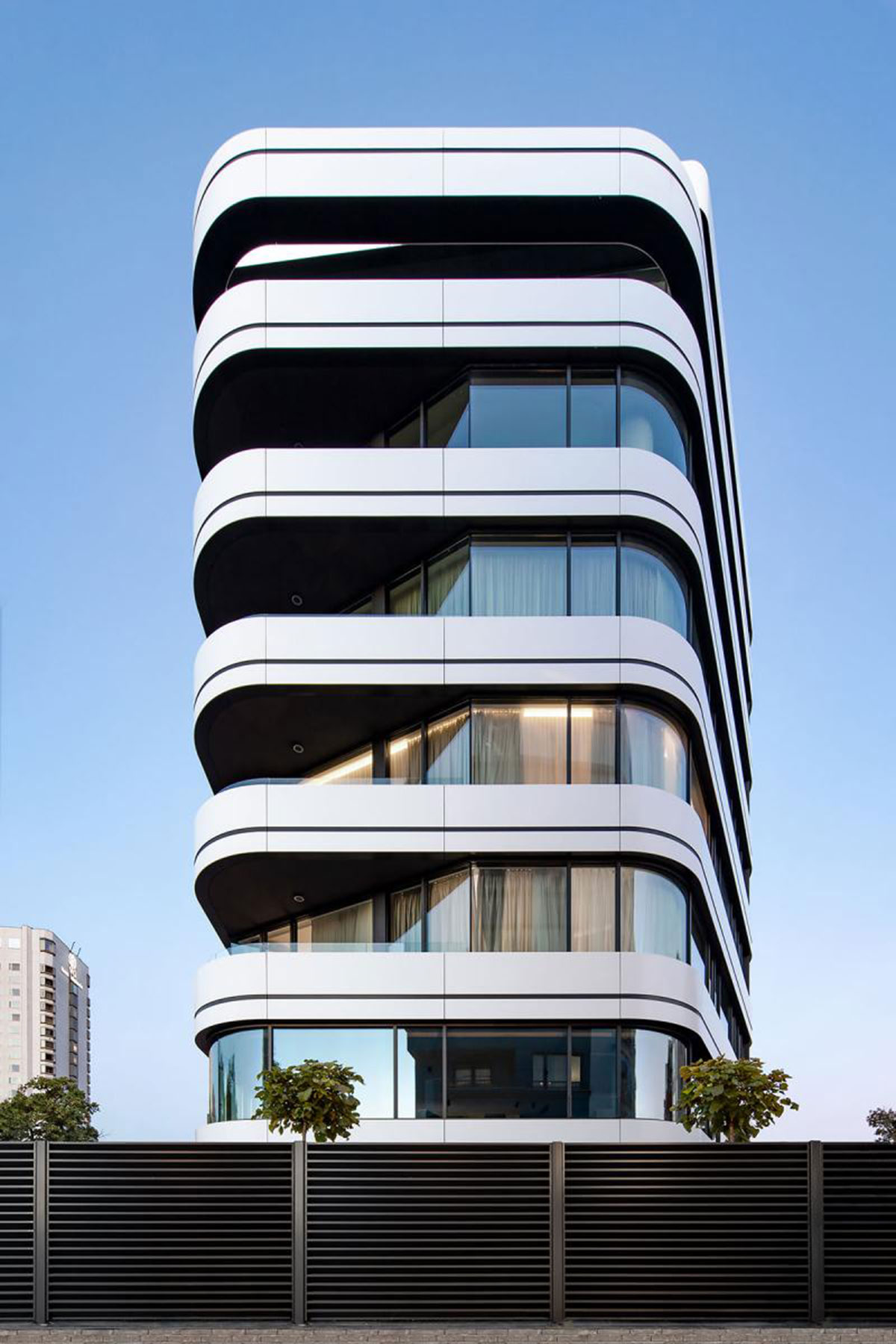
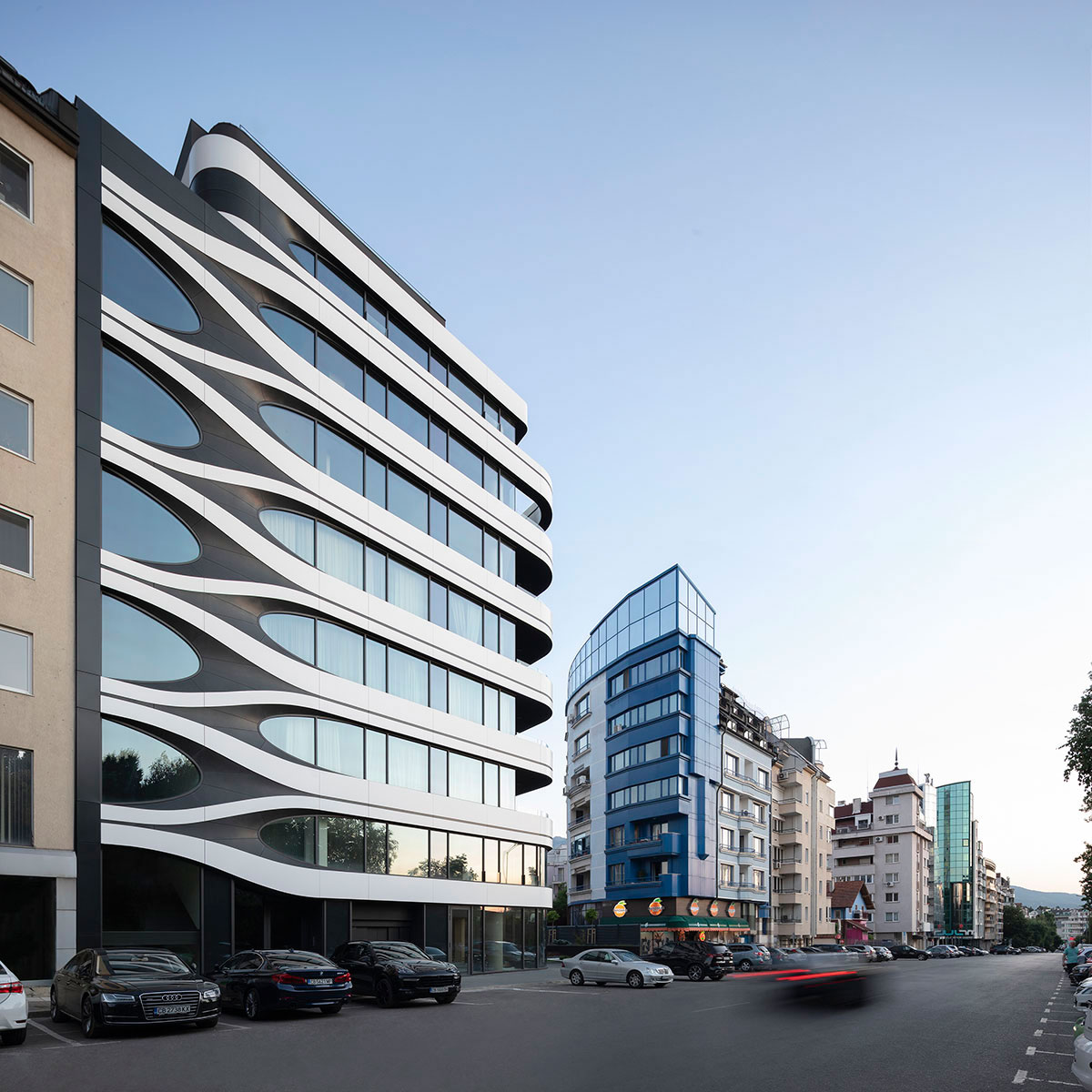
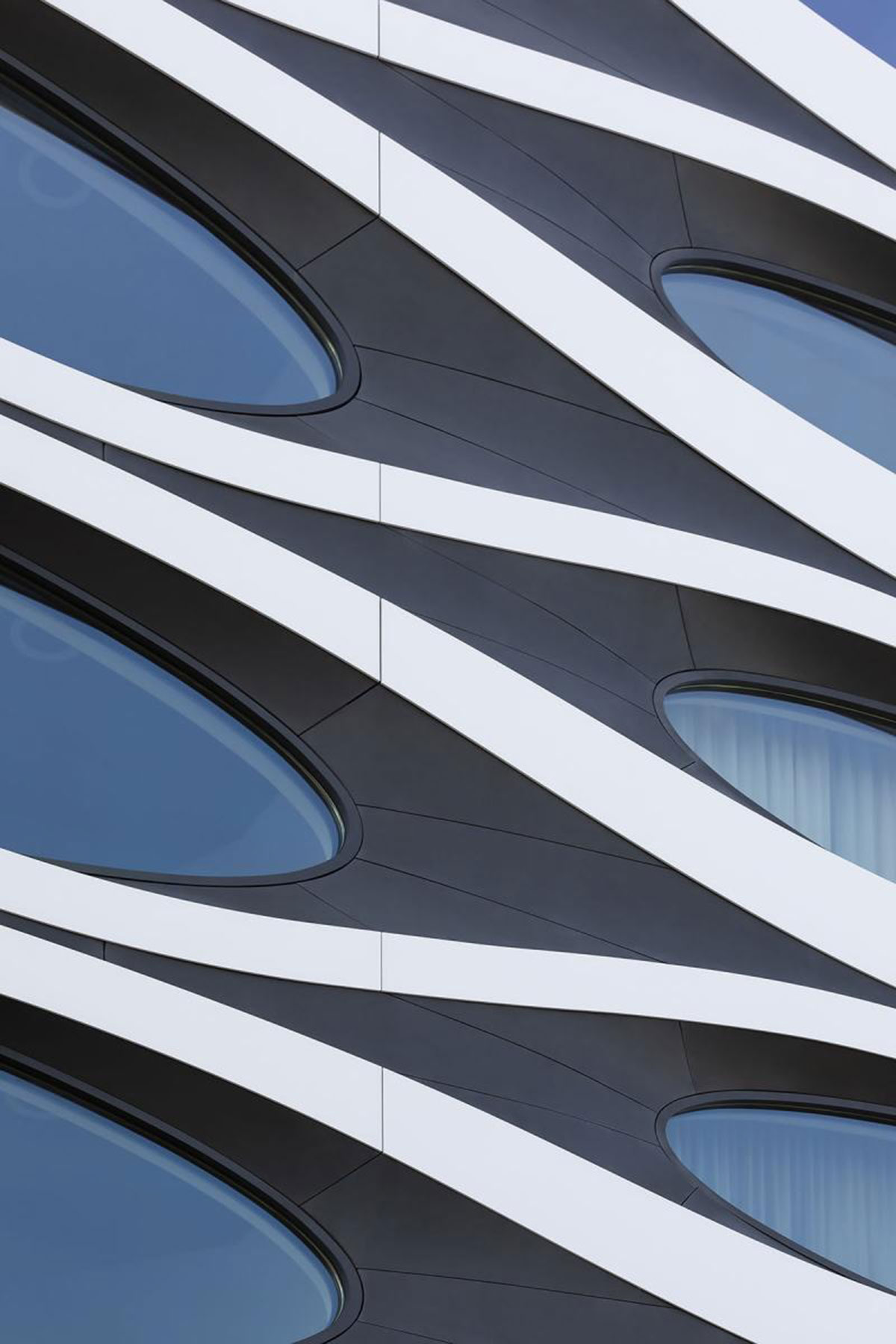
All the rest have maximized height in order to achieve spacious areas. A light art installation 44.14 by Bocci is installed inside the double-height lobby. It is specially created for this particular space and building, as well as being the only one in Eastern Europe. The ground floor areas are purposed for furniture design show room.
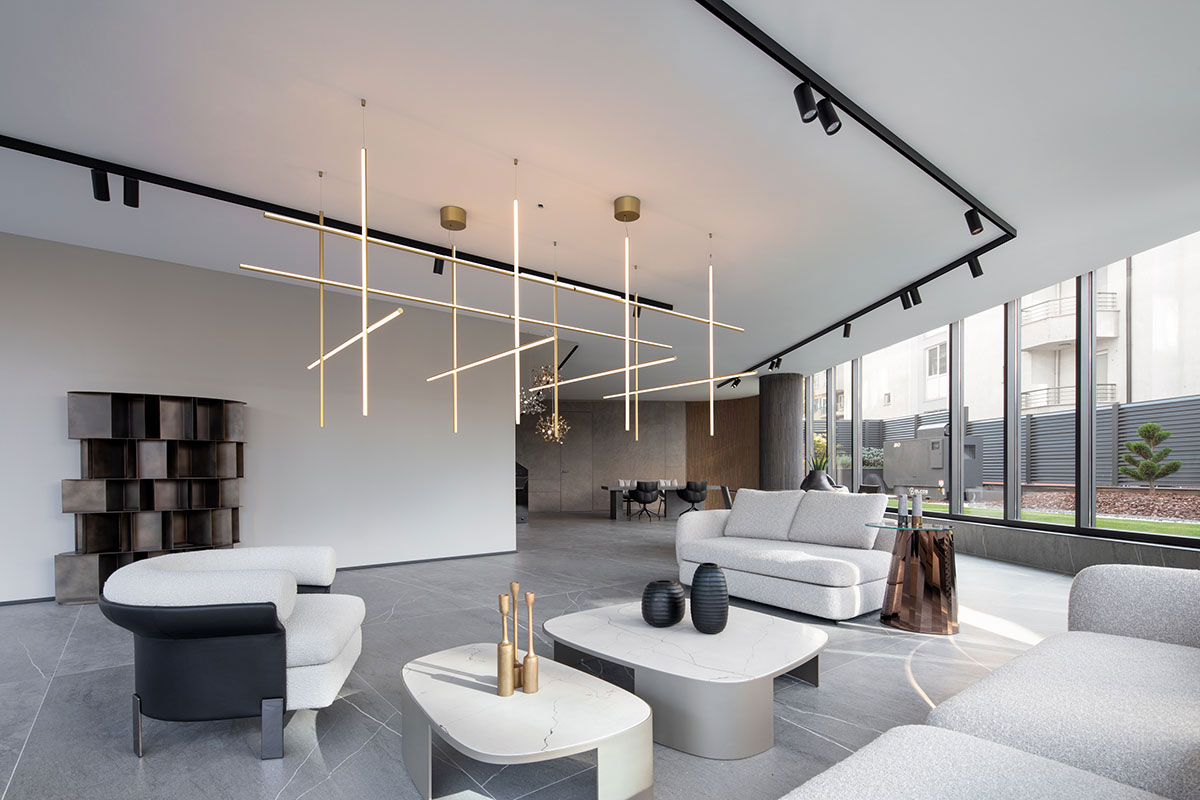
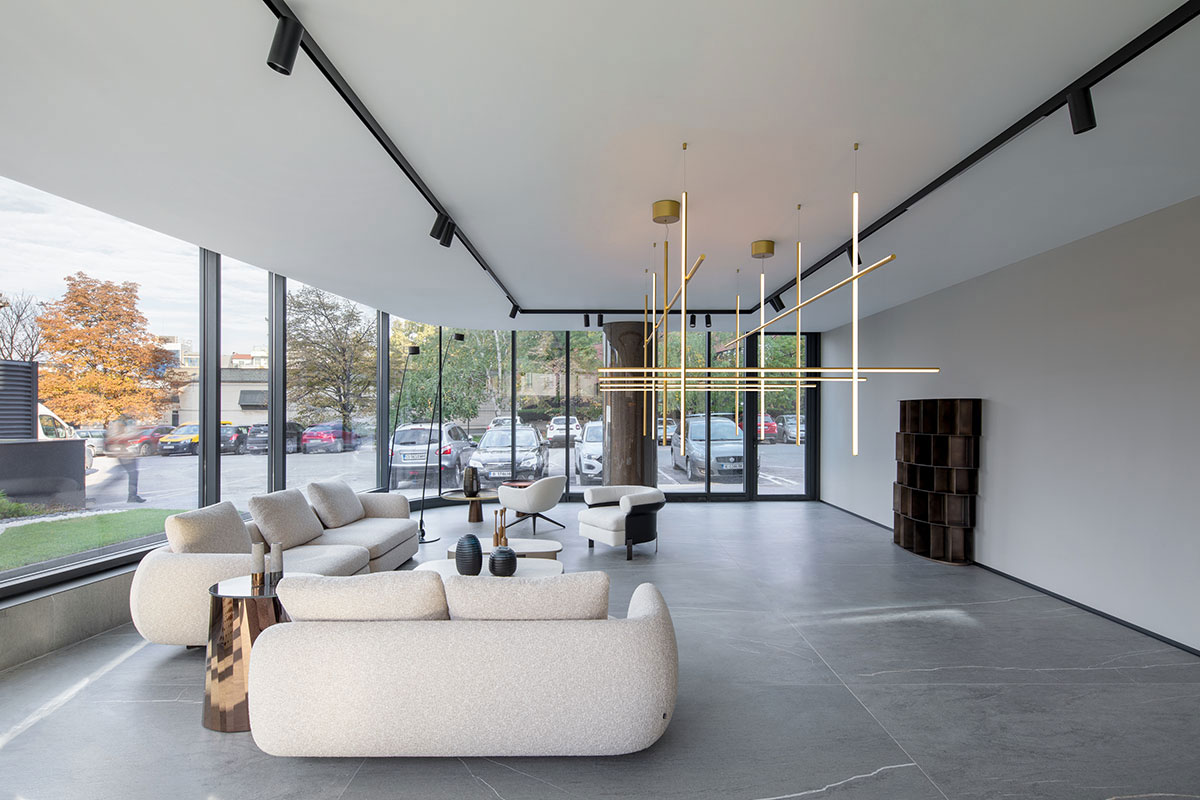
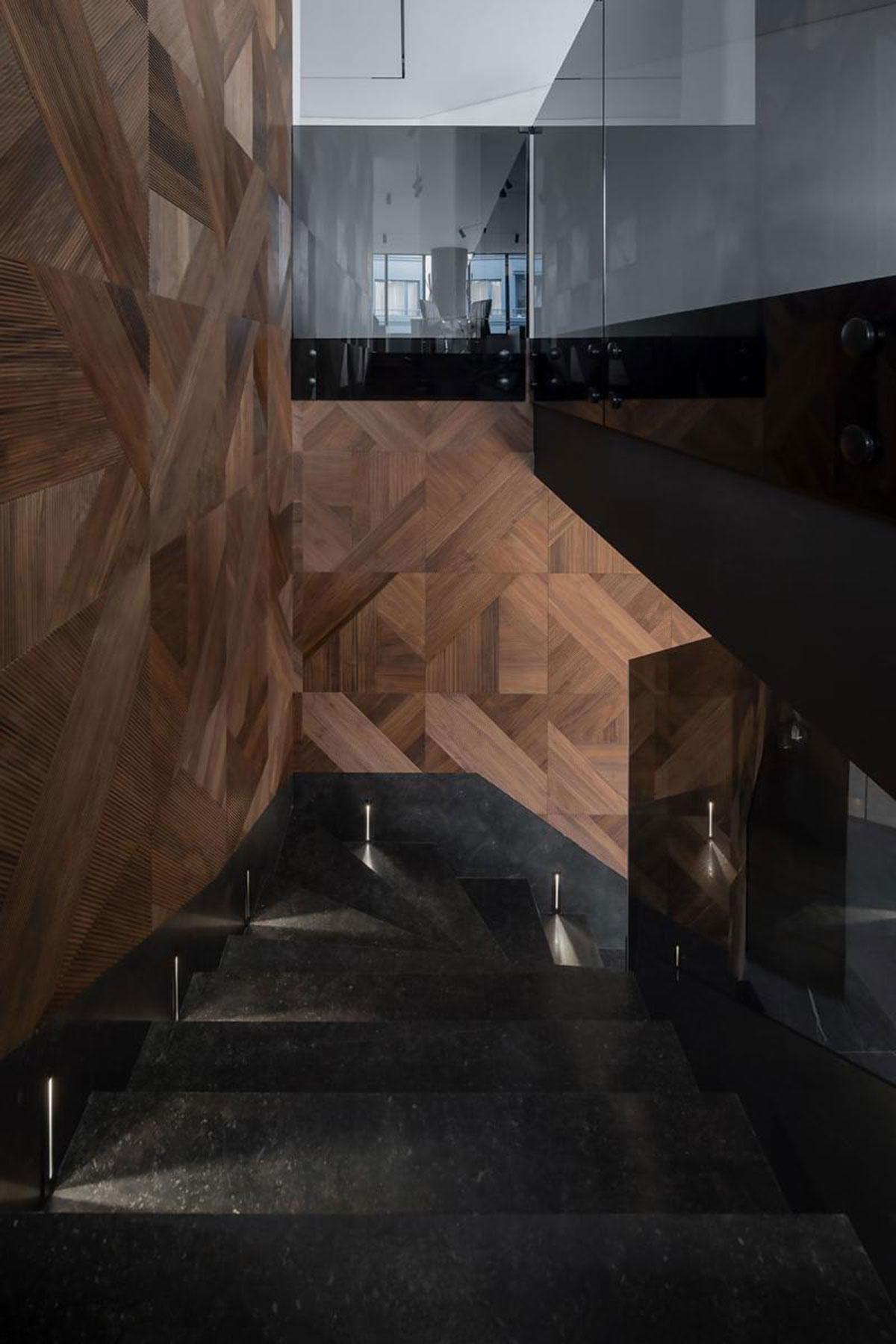
B73 is one of the few buildings in Bulgaria, that uses solid surface material and thermoforming technology for achieving complex three-dimensional shapes for such scale. The construction process of the building fabric, as well as its longevity, have a low carbon footprint. The concept of the façade starts from something quite simple as a white surface. Then it has several strategically placed cuts and is smoothly stretched along the Z-axis. There is a moment of contact between the main floor slab and the stair’s landing where a discontinuation occurs that creates in a natural way the shape of a swallow bird. The final result is a complex form that is being transformed into the most distinctive element of the building.
