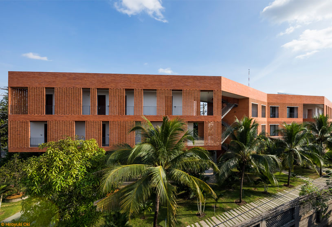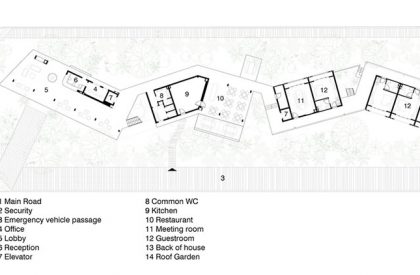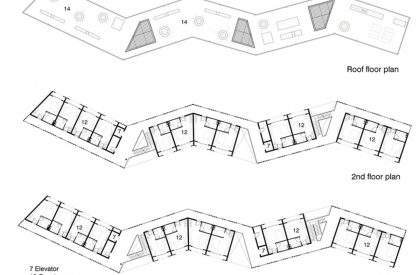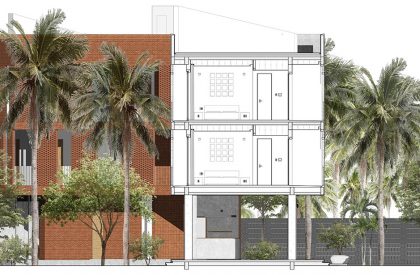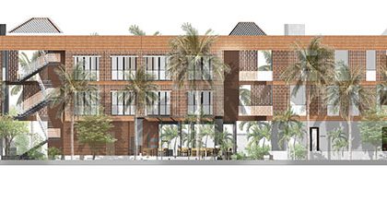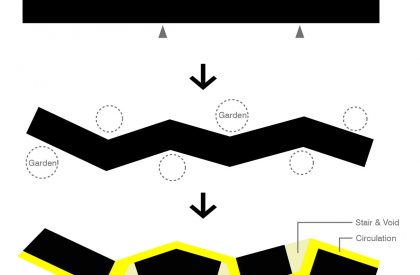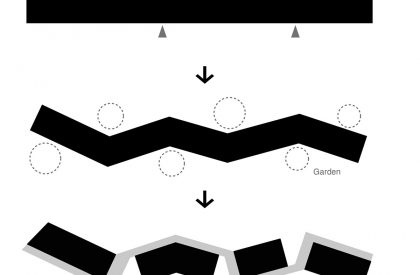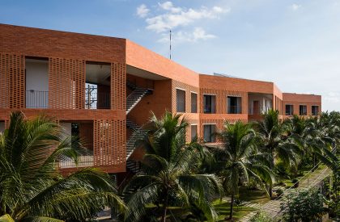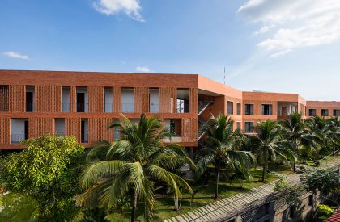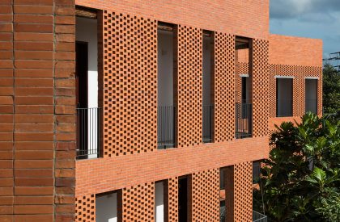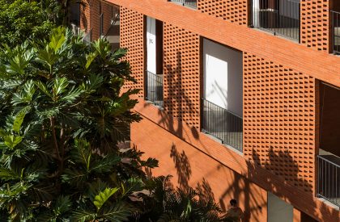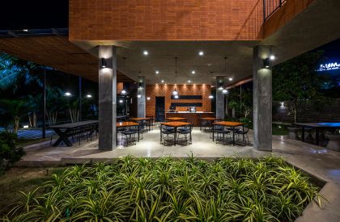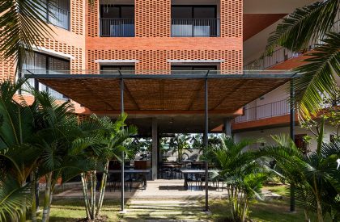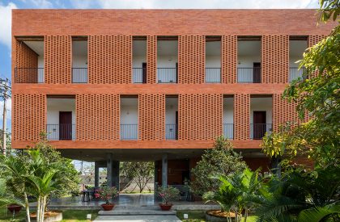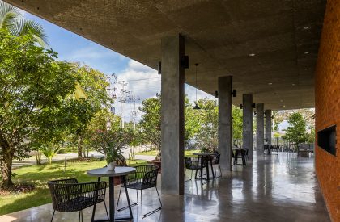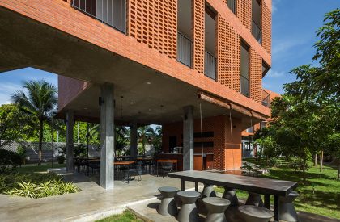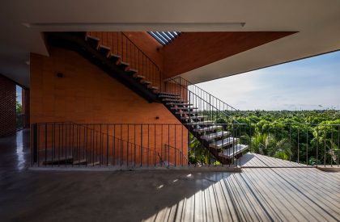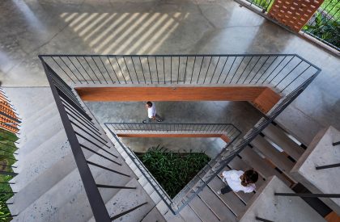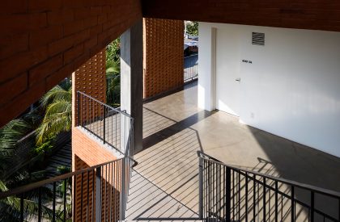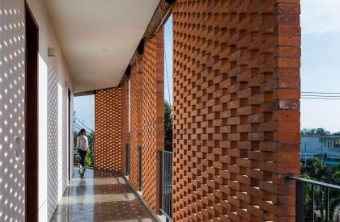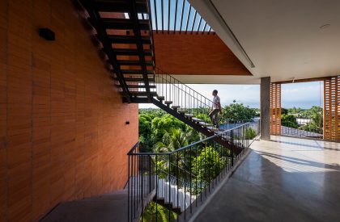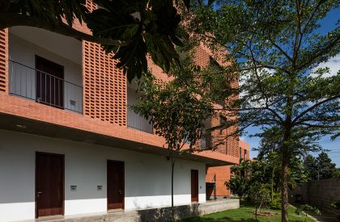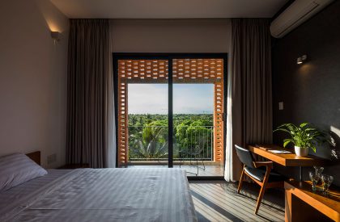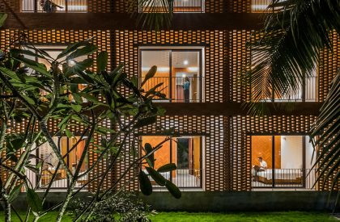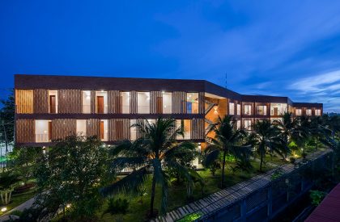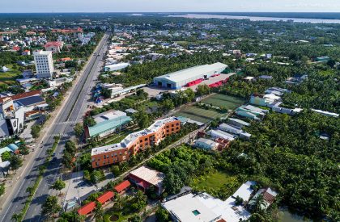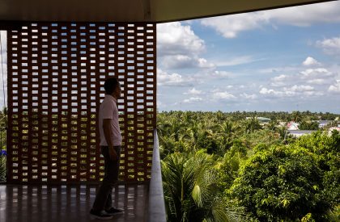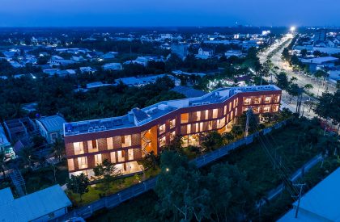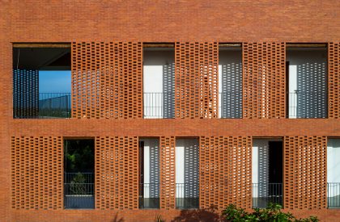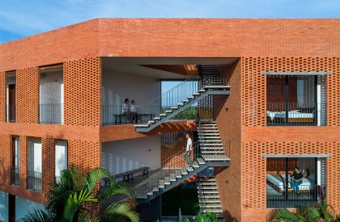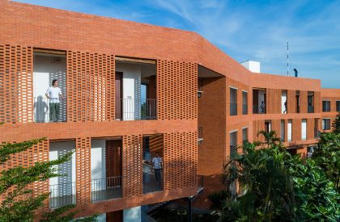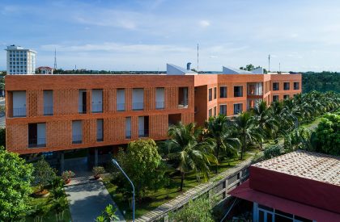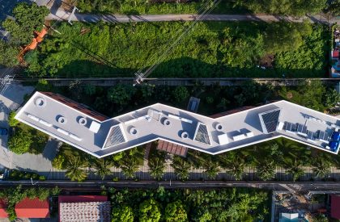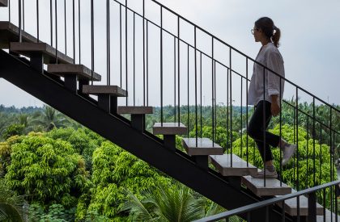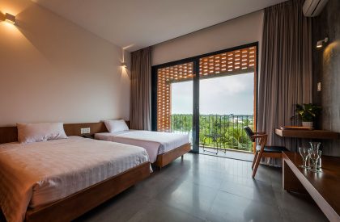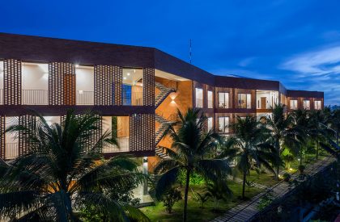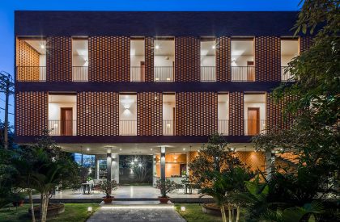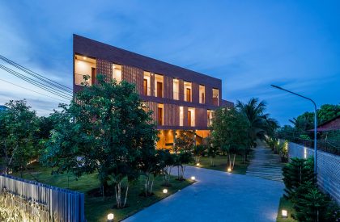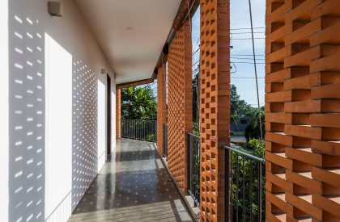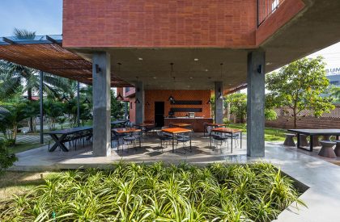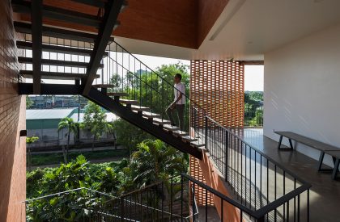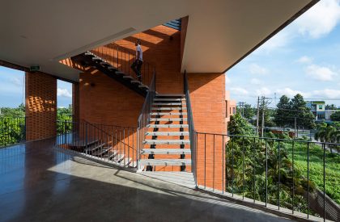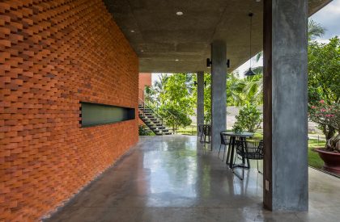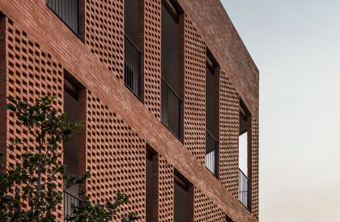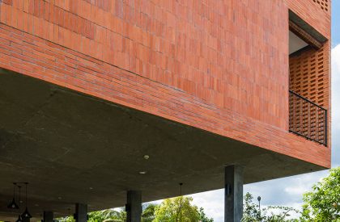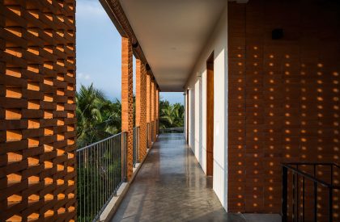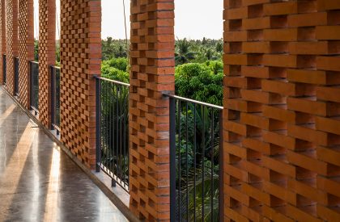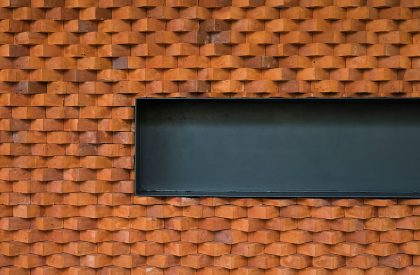Excerpt: Ben Tre Hotel, designed by Sanuki Daisuke architects, is a boutique hotel of about 30 rooms, targeting tourists and tour groups visiting the Mekong Delta, Vietnam. The hotel facade has a pattern of brick walls with gaps between them, which serve as shades and screens that allow impressive light to shine through, changing with time. The unique material of the Mekong Delta and the contrast with the greenery give the appearance of a hotel unique characteristics.
Project Description
[Text as submitted by architect] The hotel project is located in Ben Tre, a suburban town about 80 kilometers southwest of Ho Chi Minh City. Ben Tre is one of the provinces that compose the Mekong Delta, an area characterized by fertile rice fields and rich coconut forests. The project is a boutique hotel of about 30 rooms, targeting tourists and tour groups visiting the Mekong Delta. The client wanted the hotel to be low-cost and as open and natural as possible. The site is long and narrow, 28m wide and 128m deep, and although it is located along a highway, it offers a glimpse of the beautiful coconut forests of Ben Tre as it goes deeper into the site.
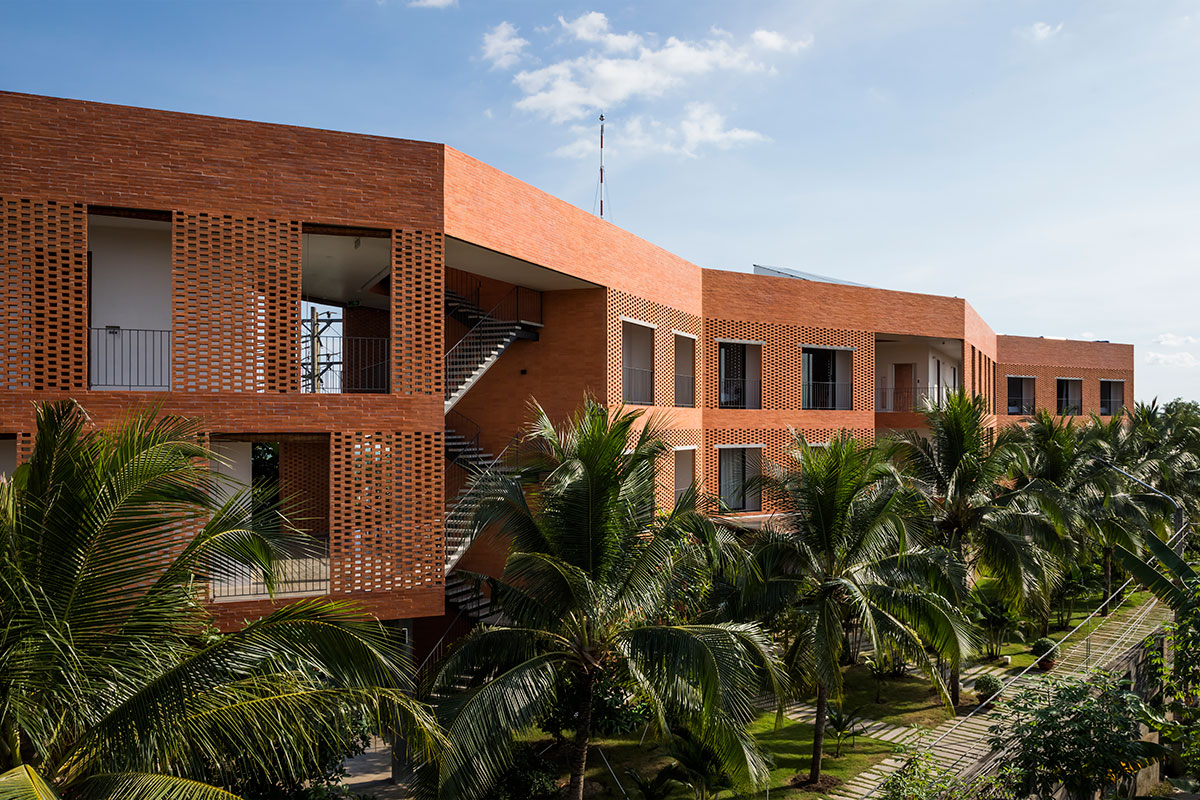

However, the building is very long and narrow due to the need to provide a pathway for emergency vehicles on the site, resulting in a very long circulation. We thought the key point of the design was how to invite guests to the rear of the building without boring them. The hotel design is the “Design of Experience”. In this project, we studied how to design a unique hotel for Ben Tre, where people can experience the richness of nature despite the disadvantages of the site.
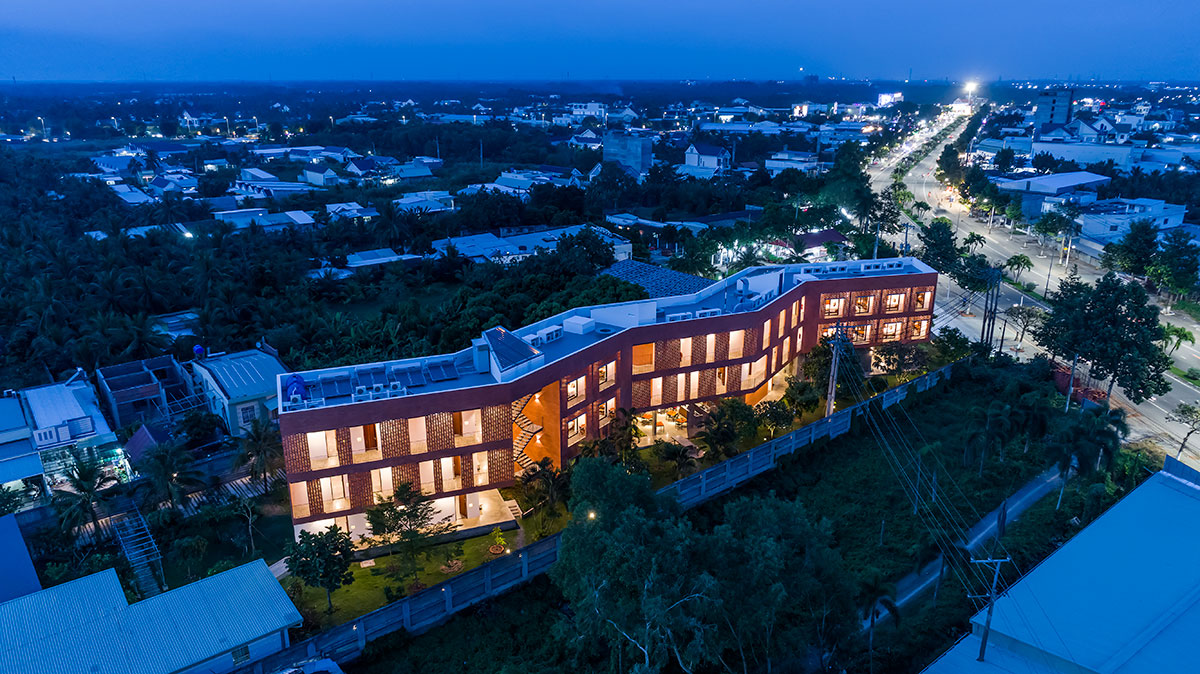
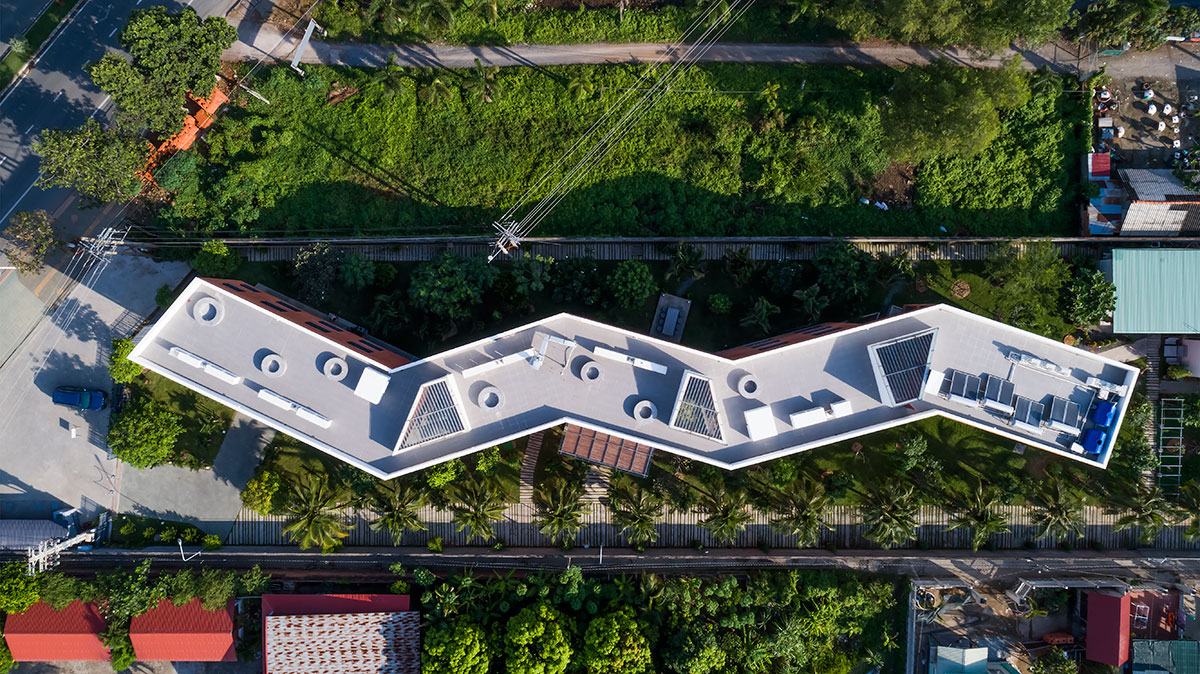
Sequence to feel the rich nature of the Mekong Delta
Due to the site’s extremely long and narrow shape, this building is necessary for a single corridor. This meant that guests would have to walk a long distance from the entrance on the street side to the back of the property. Therefore, we designed the guest rooms not in a straight line but at different angles to the site so that the entire building would have a zigzag shape. The structure is composed of five groups of guestrooms and a corridor along with each other. The position of the corridor and guestrooms layout is switched at the junction. This arrangement also generates a better view of the surrounding. This creates a sequence that is not just a tiresome long corridor but a diverse and circuitous sequence, allowing visitors to enjoy a variety of scenes.
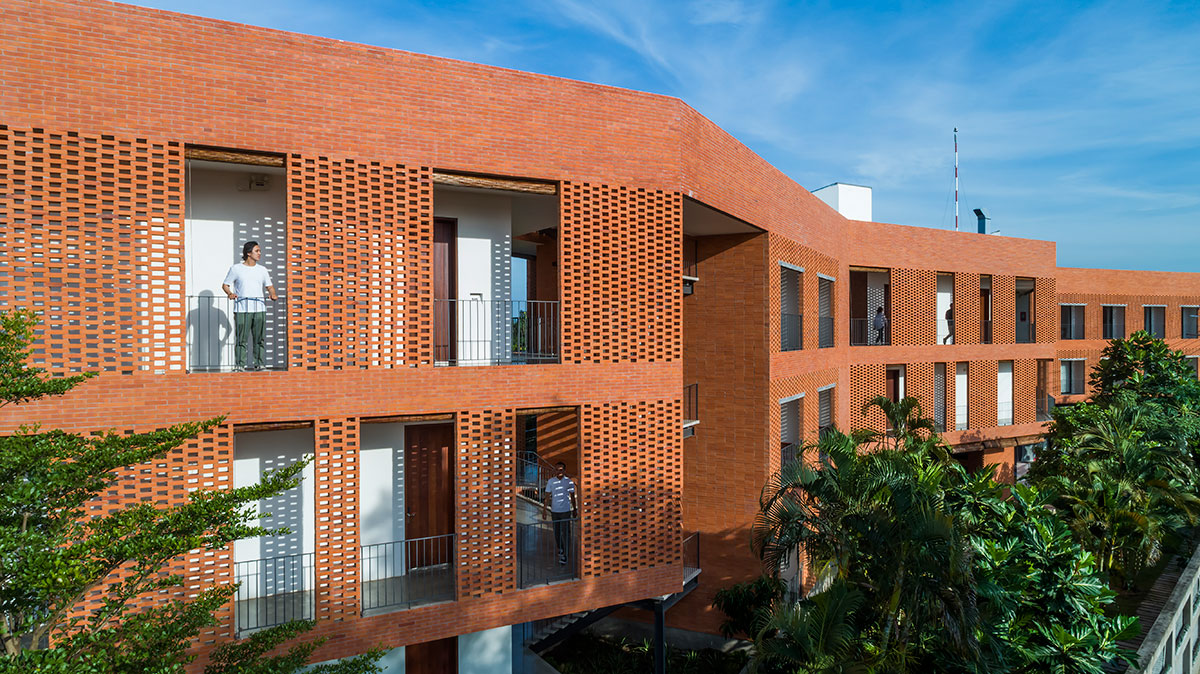
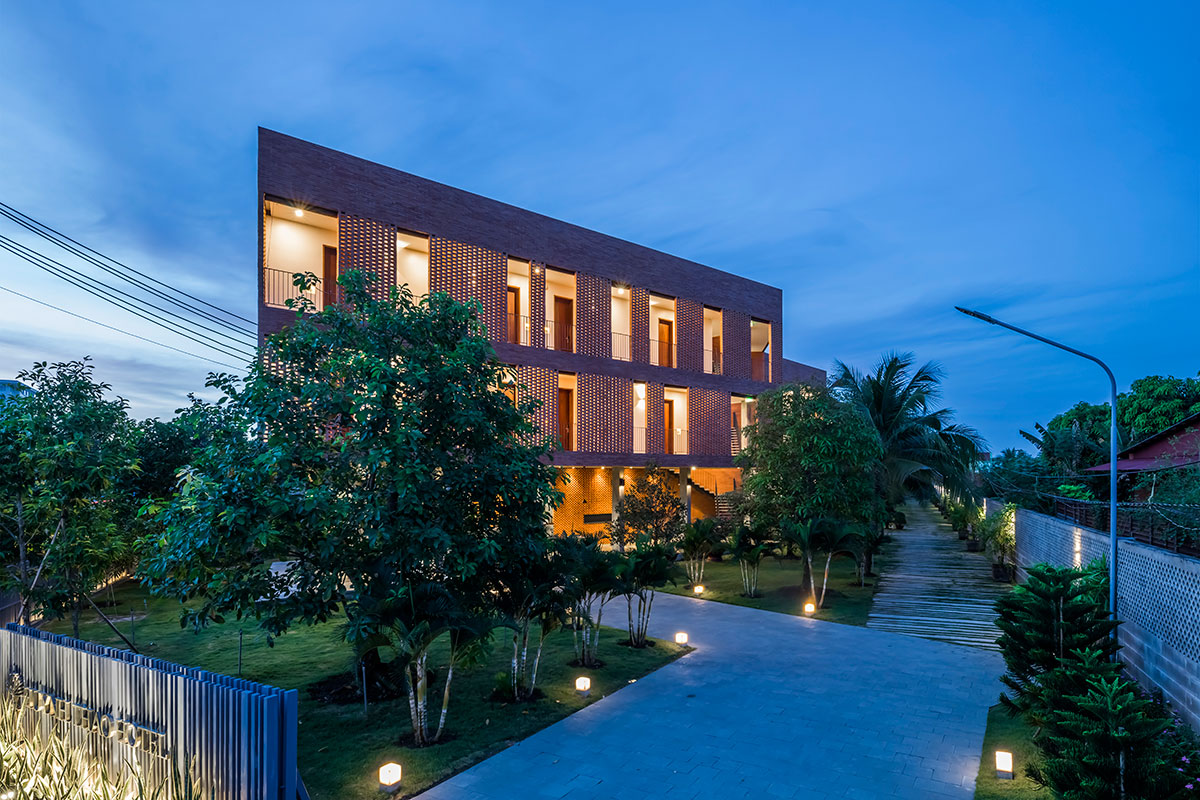
The cranked and recessed part of the building is a garden planted with palm trees and other tropical trees, and as visitors walk along with the Ground Floor, a green garden appears around every corner, along with the entrance, restaurant, and other openly designed common spaces. The architect intends to get a significant view of the landscape and the magnificent coconut grove through corridors and staircases arrangement on the upper floors.
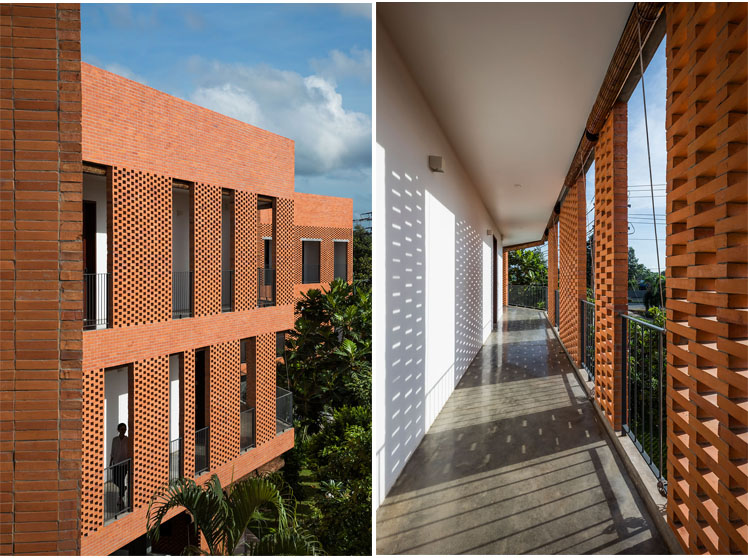
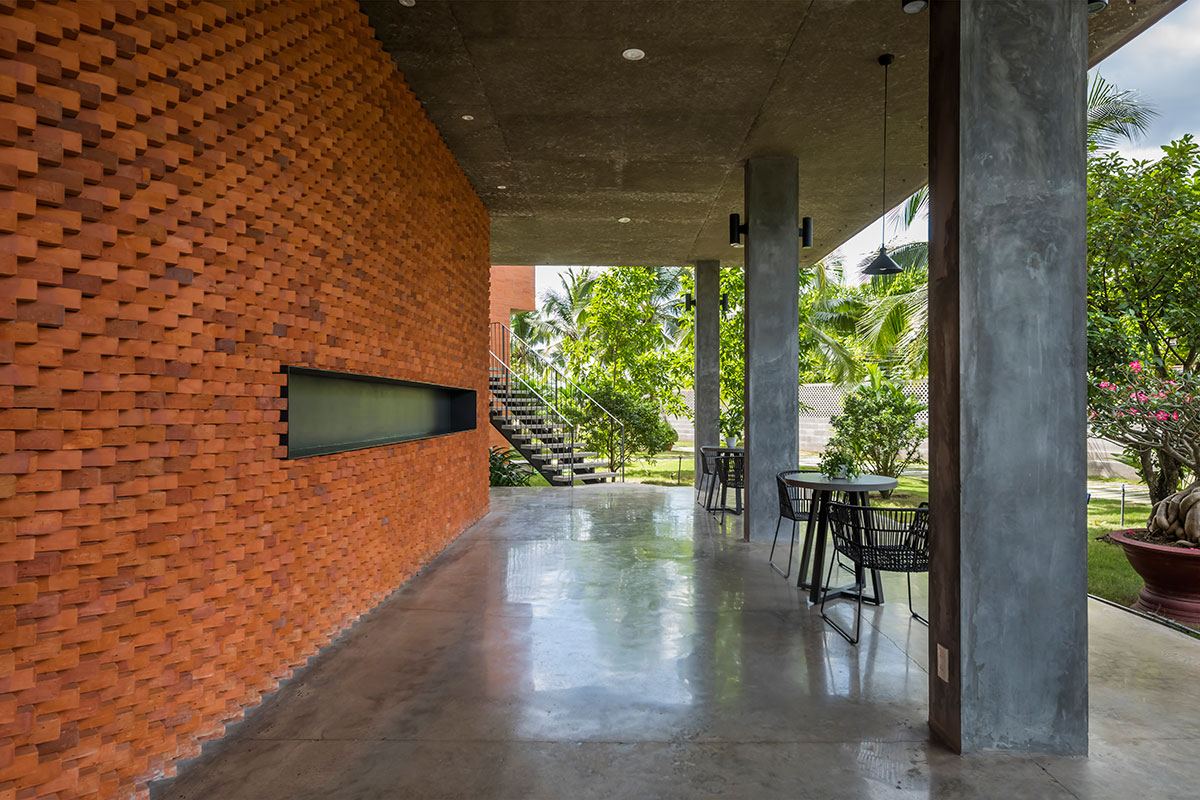
Terracotta bricks: handmade materials produced in the region
In the Mekong Delta area, unglazed bricks are made in many factories; these kinds of handmade bricks are fired at a brick factory in the suburbs and used for the exterior facade of this project. Each brick is made by hand, so the colors are not homogeneous, and this creates a warm appearance that cannot be found in large-scale ready-made products.
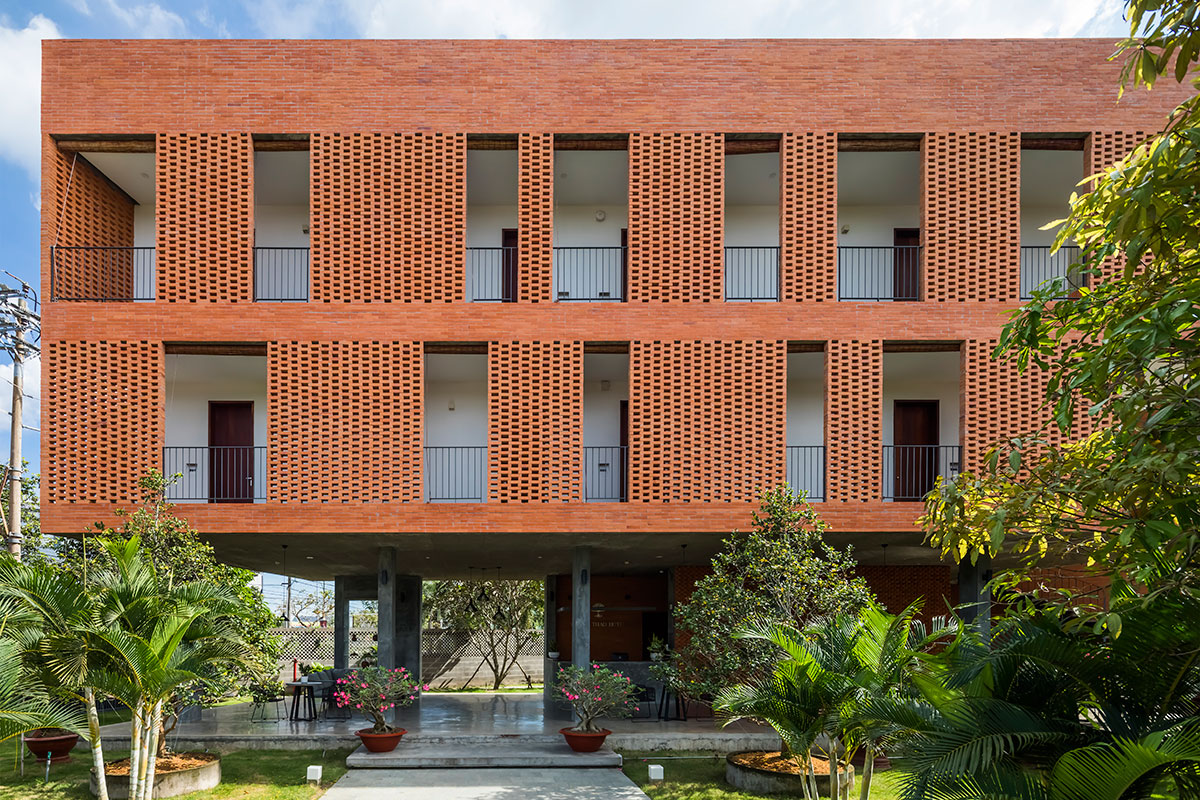
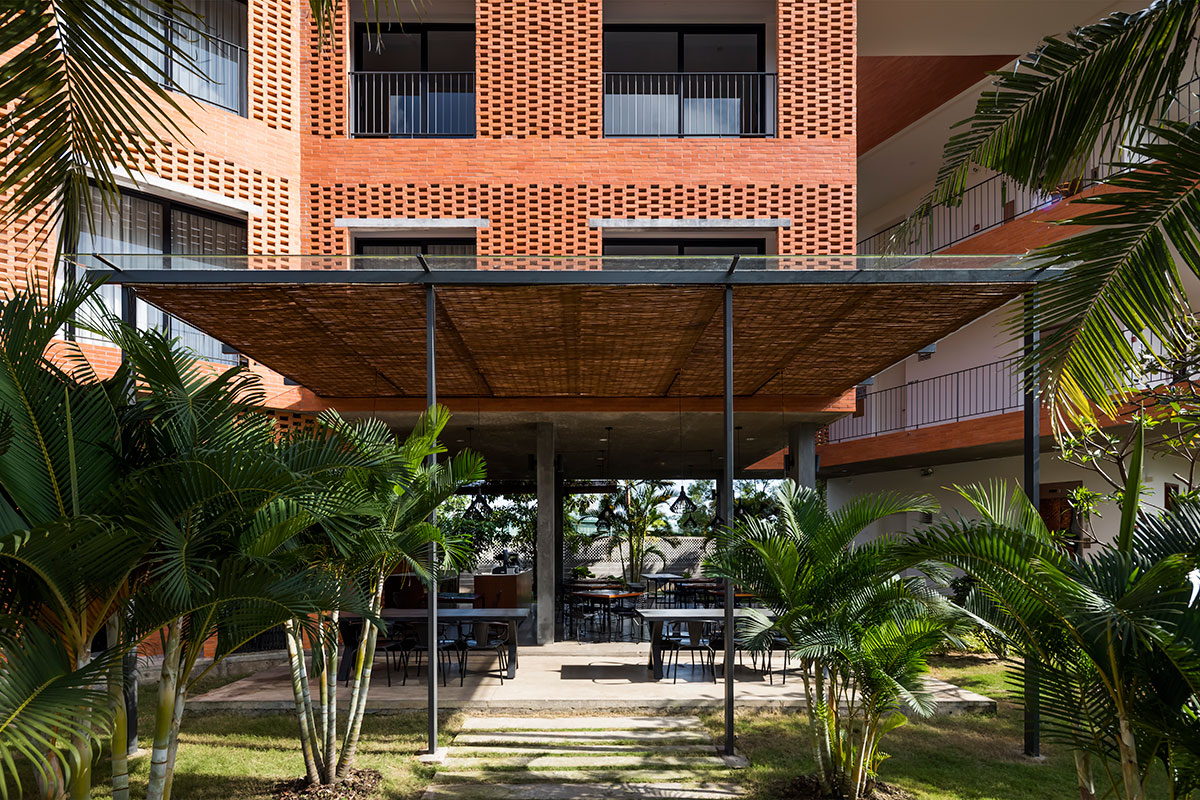
In particular, the exterior walls of the second and third-floor corridors and guest rooms, which compose the hotel’s facade, have a pattern of brick walls with gaps between them, which serve as shades and screens that allow impressive light to shine through, changing with time. This unique material of the Mekong Delta and the contrast with the greenery make the appearance of this hotel characteristic of other hotels.
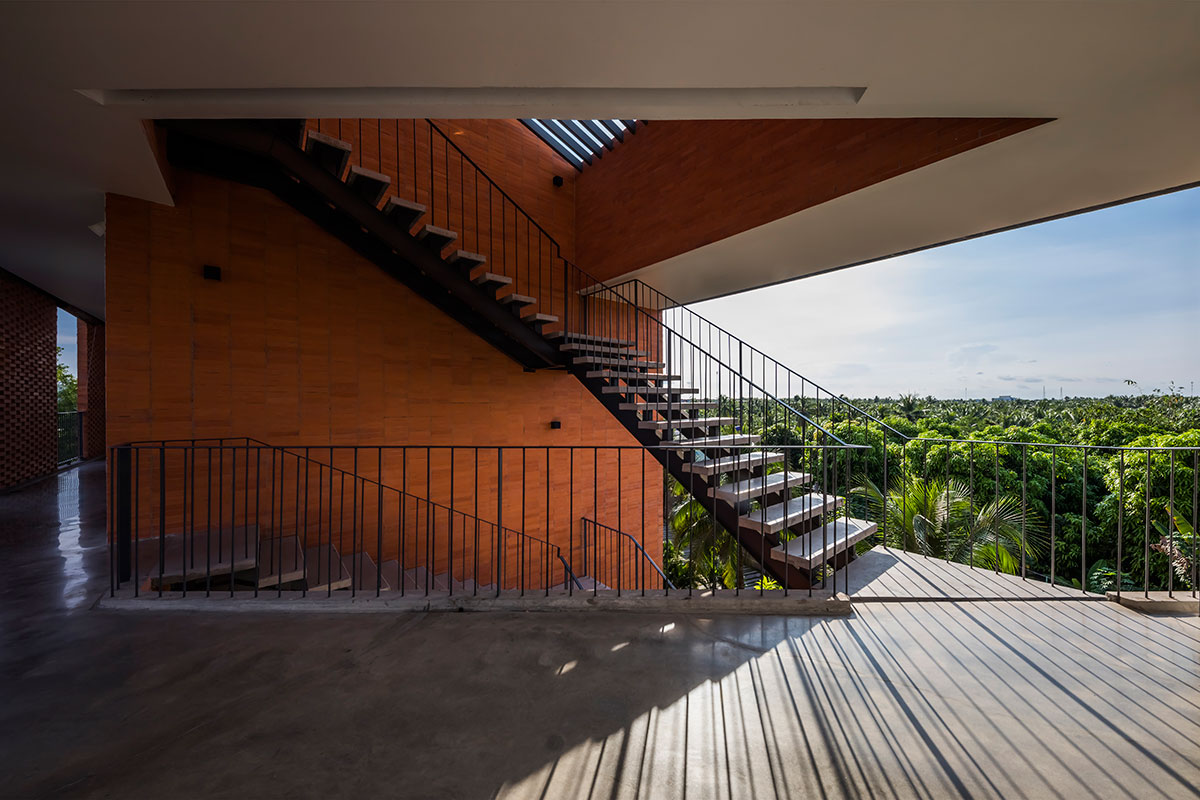
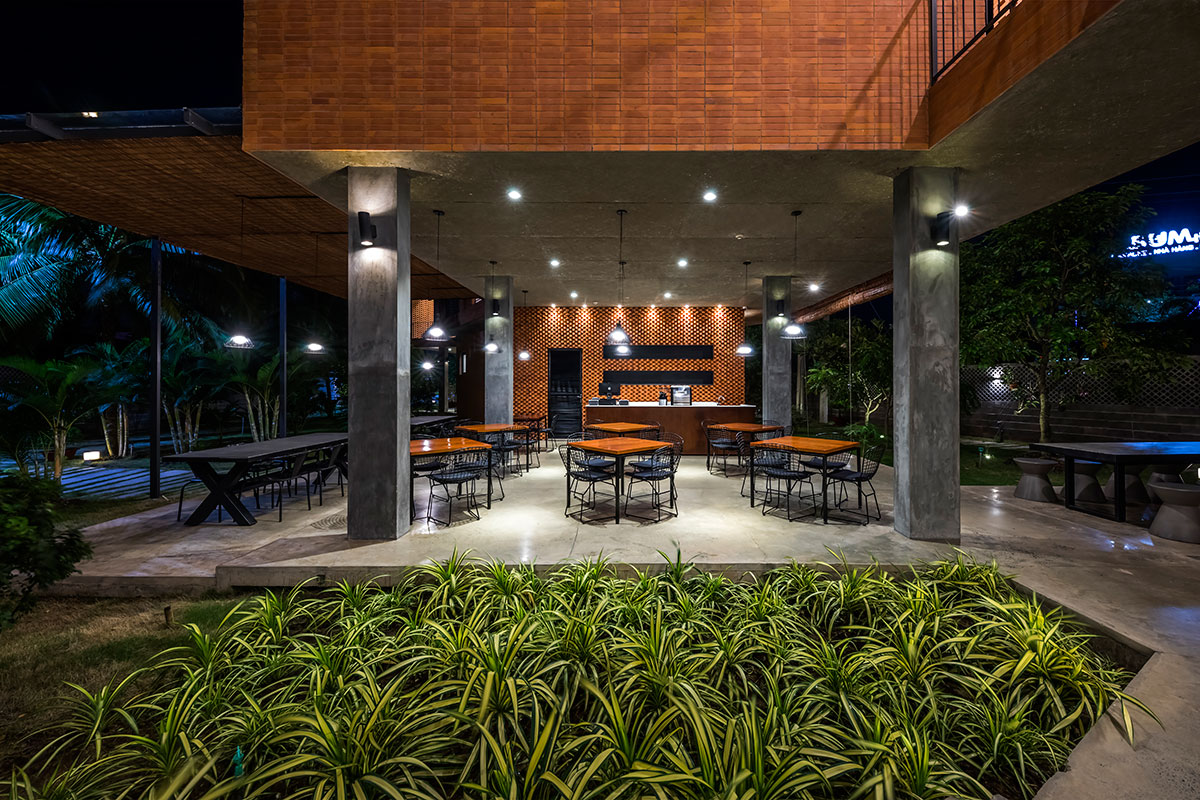
Our proposal is to make this hotel “Slip into the nature of Ben Tre”. Visitors to this hotel will be able to experience a variety of scenes through the characteristic circulation of the building. We designed a hotel where the nature of Ben Tre appears with a pleasant outdoor breeze just by walking around, and the beautiful light changes with time.
