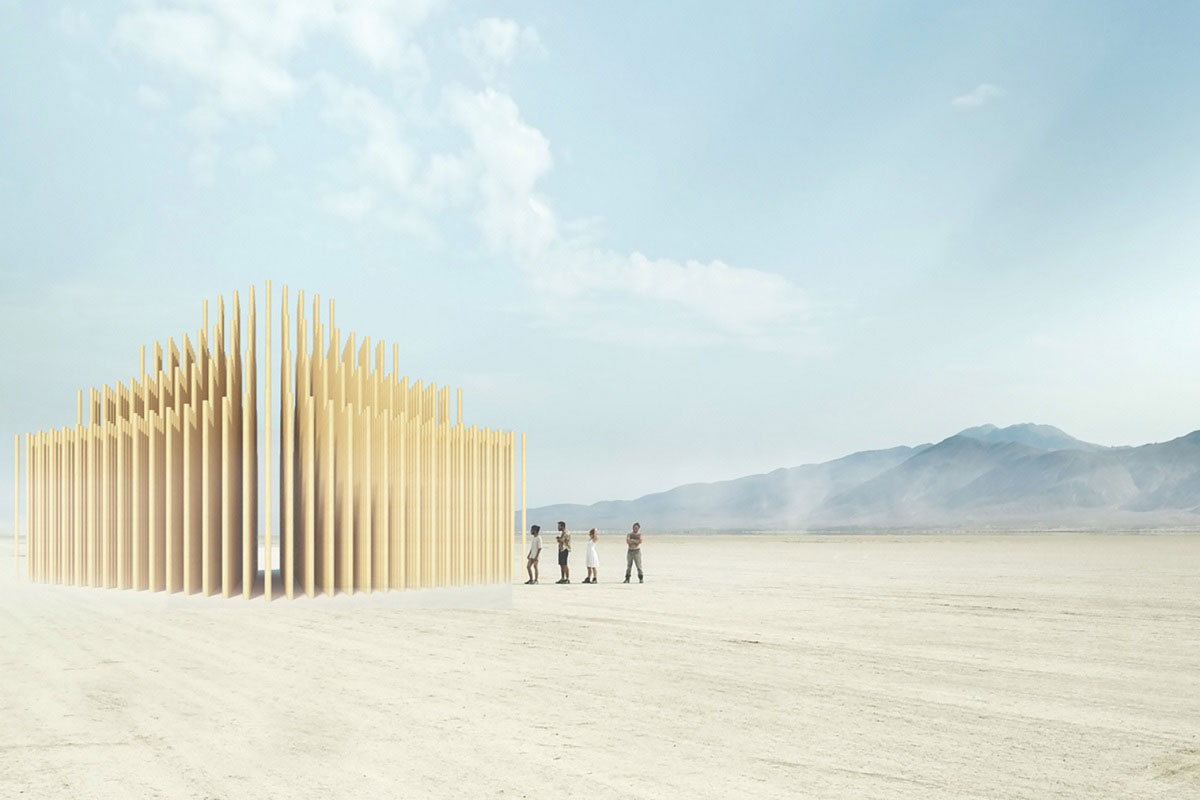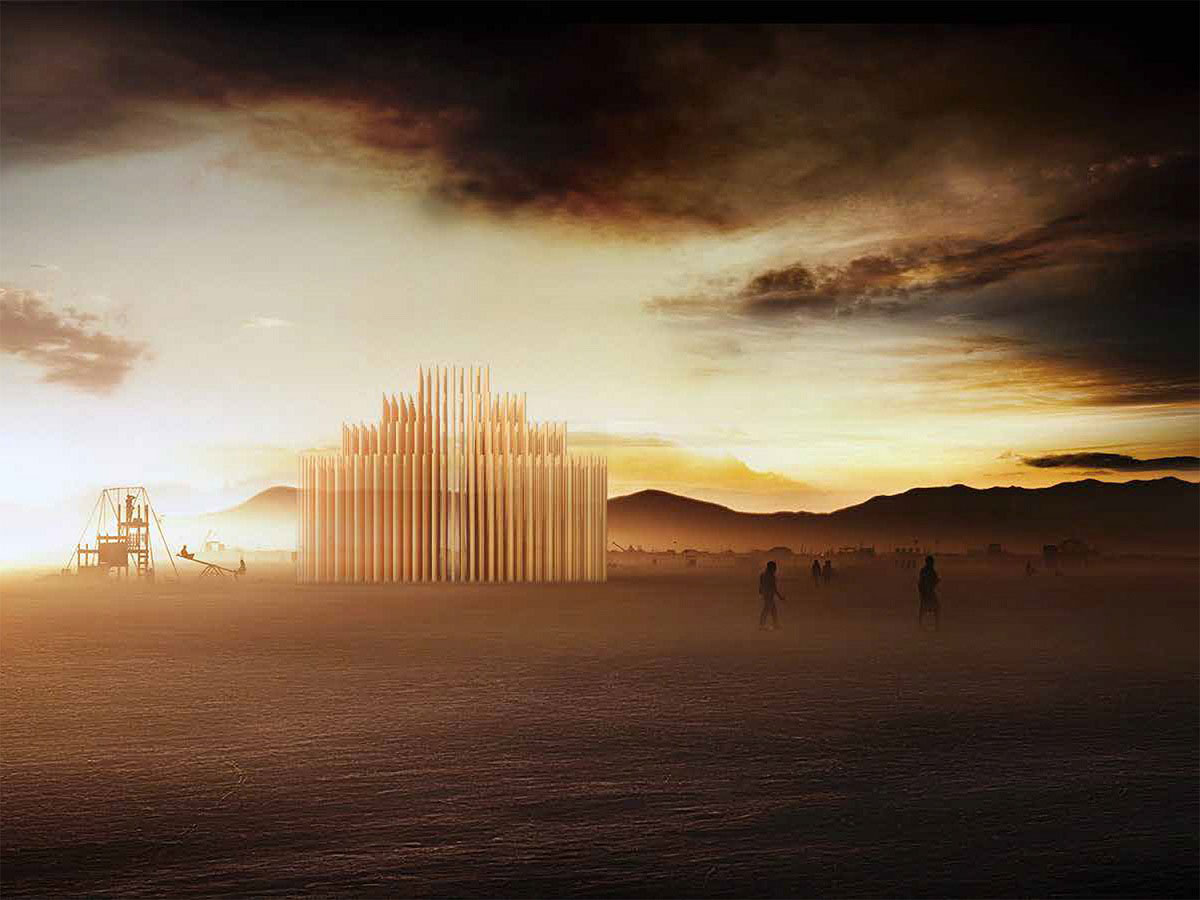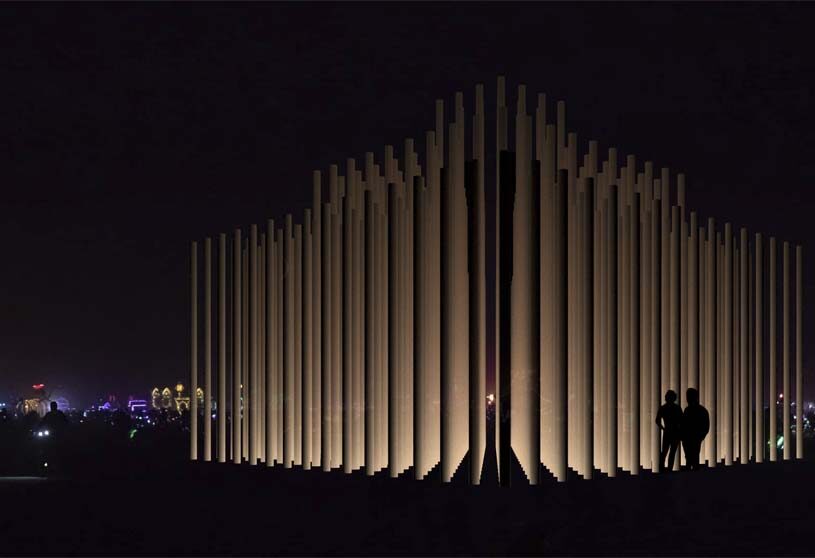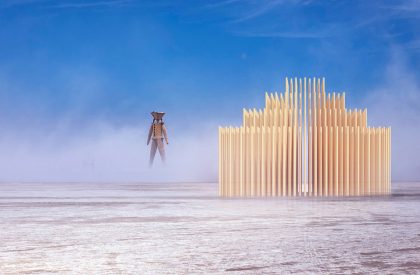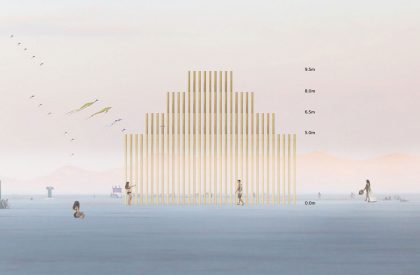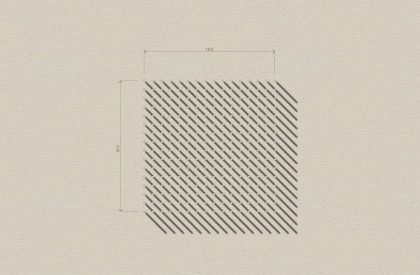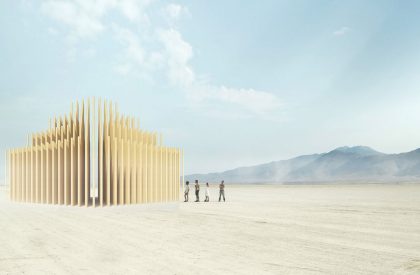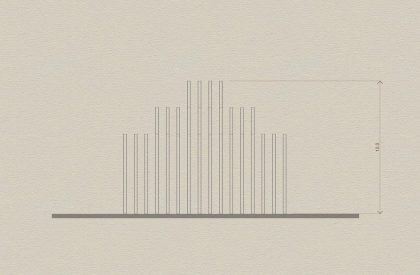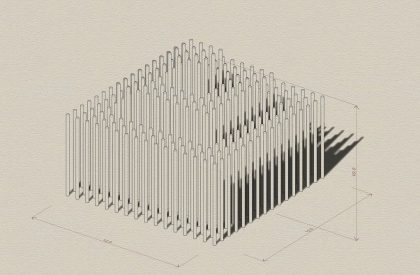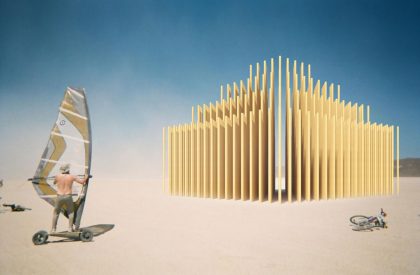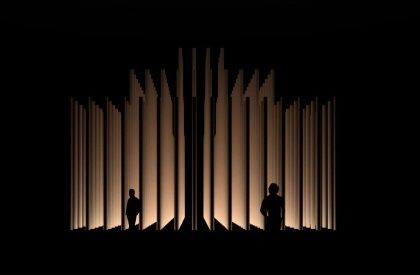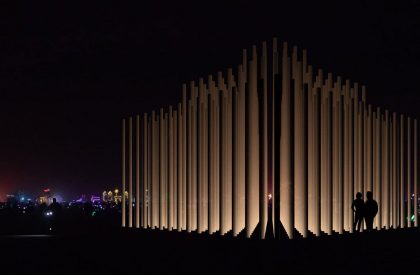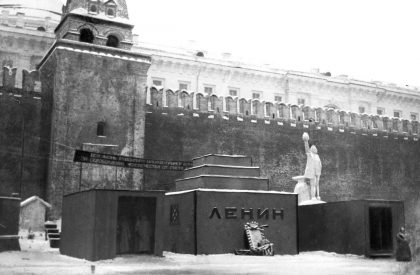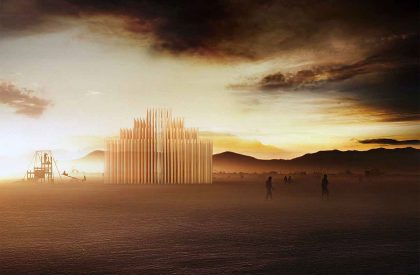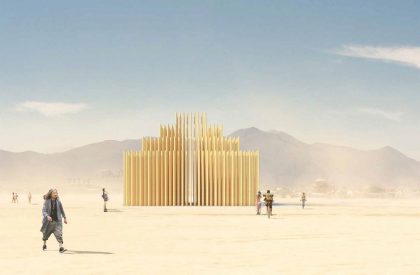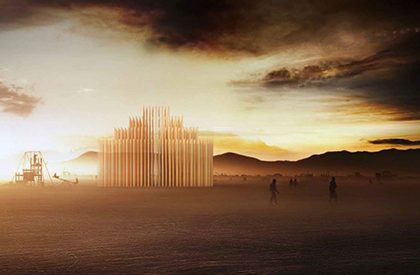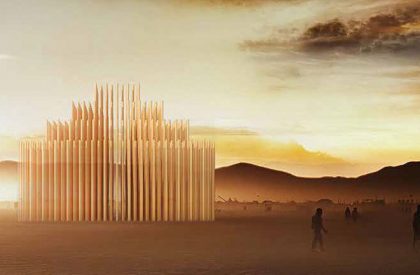Project Description
[Text as submitted by the Architect] London based AI Studio has revealed plans for an installation at the popular Burning Man festival – now cancelled for this year, due to the Covid-19 crisis.
The proposal was to construct a pavilion inspired by Lenin’s Mausoleum – an iconic representation of the Soviet era and the final resting place of revolutionary leader Vladimir Lenin. AI Studio’s pavilion reinterprets a typical, closed, tomb as an open and permeable space. Principal of AI Studio, Anton Khmelnitsky, said: “We don’t believe we need walls for the mausoleum, as Burning Man is not a place where we are confined within walls. Our evolved mausoleum is an illusory structure, most closely resembling a manmade primal woodland.” Unlike the original Lenin’s Mausoleum, “Mausoleum of Revelations” celebrates enlightened life; each pole is a symbol of a human, or tree, striving towards the sun.
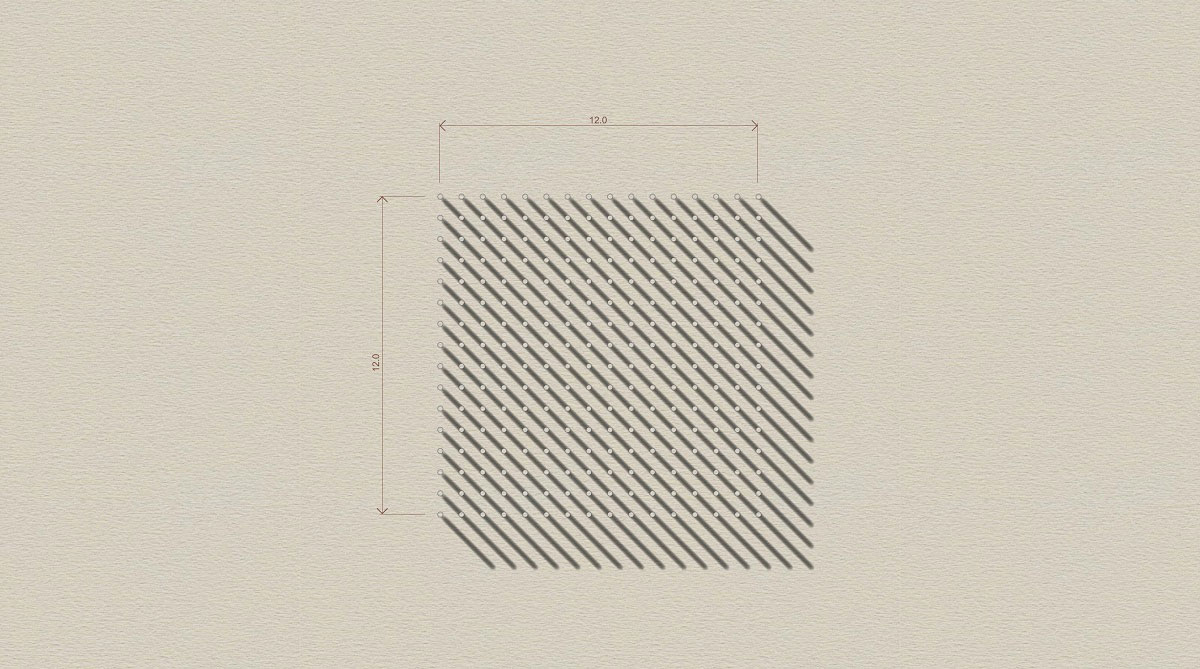
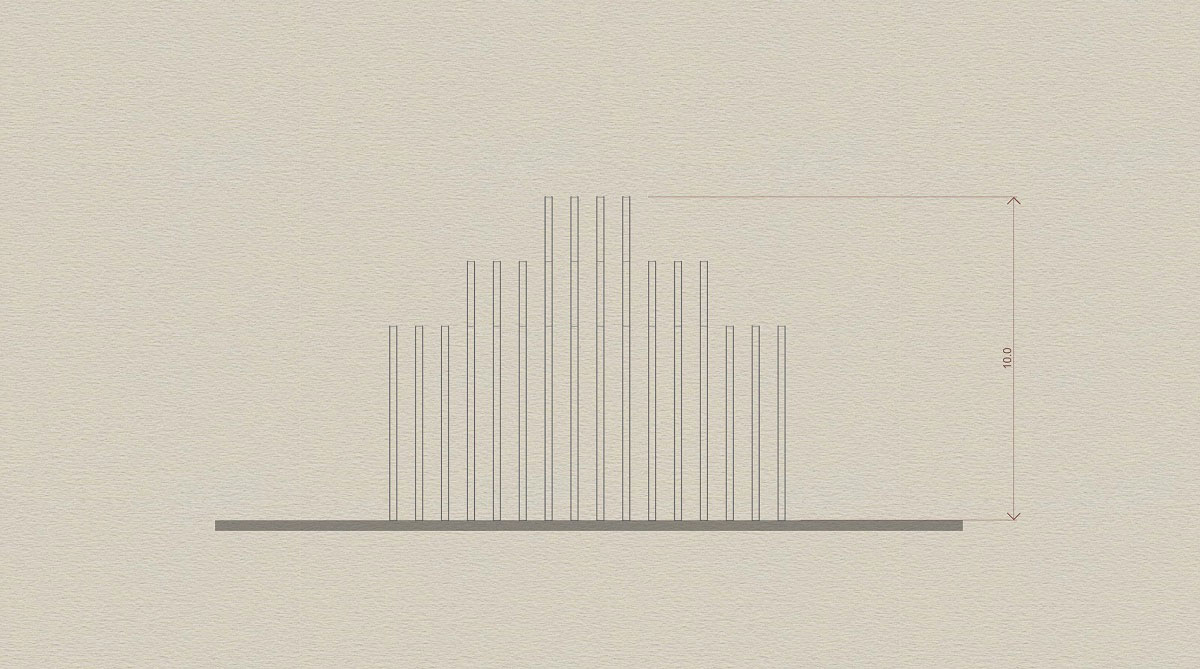
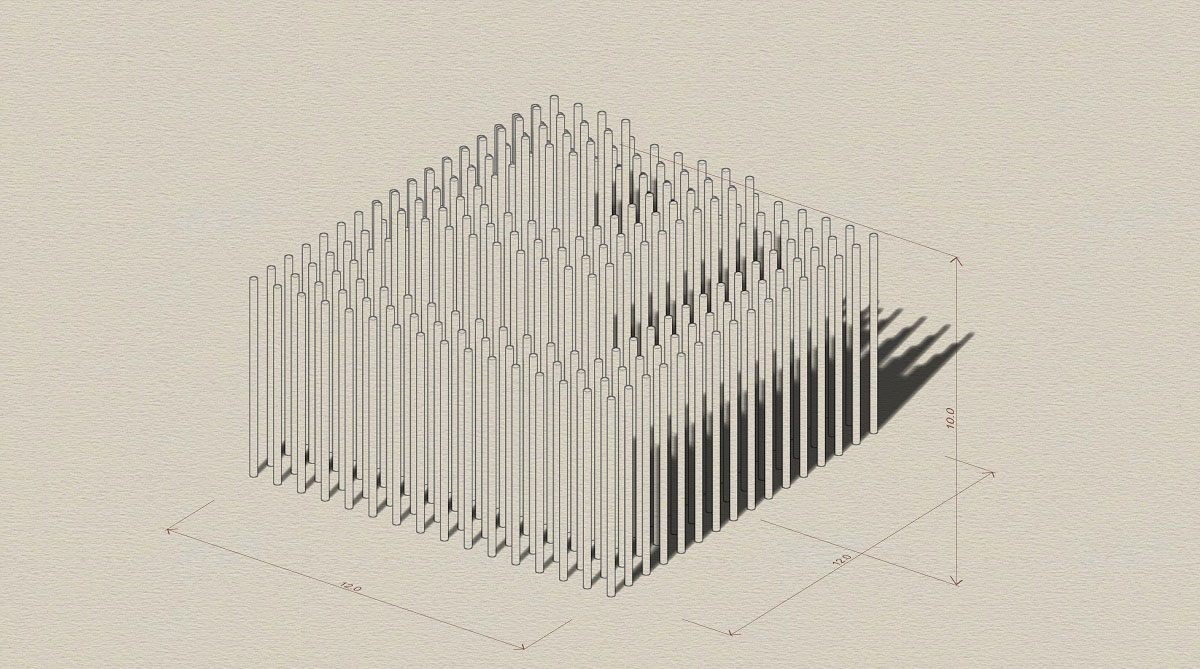
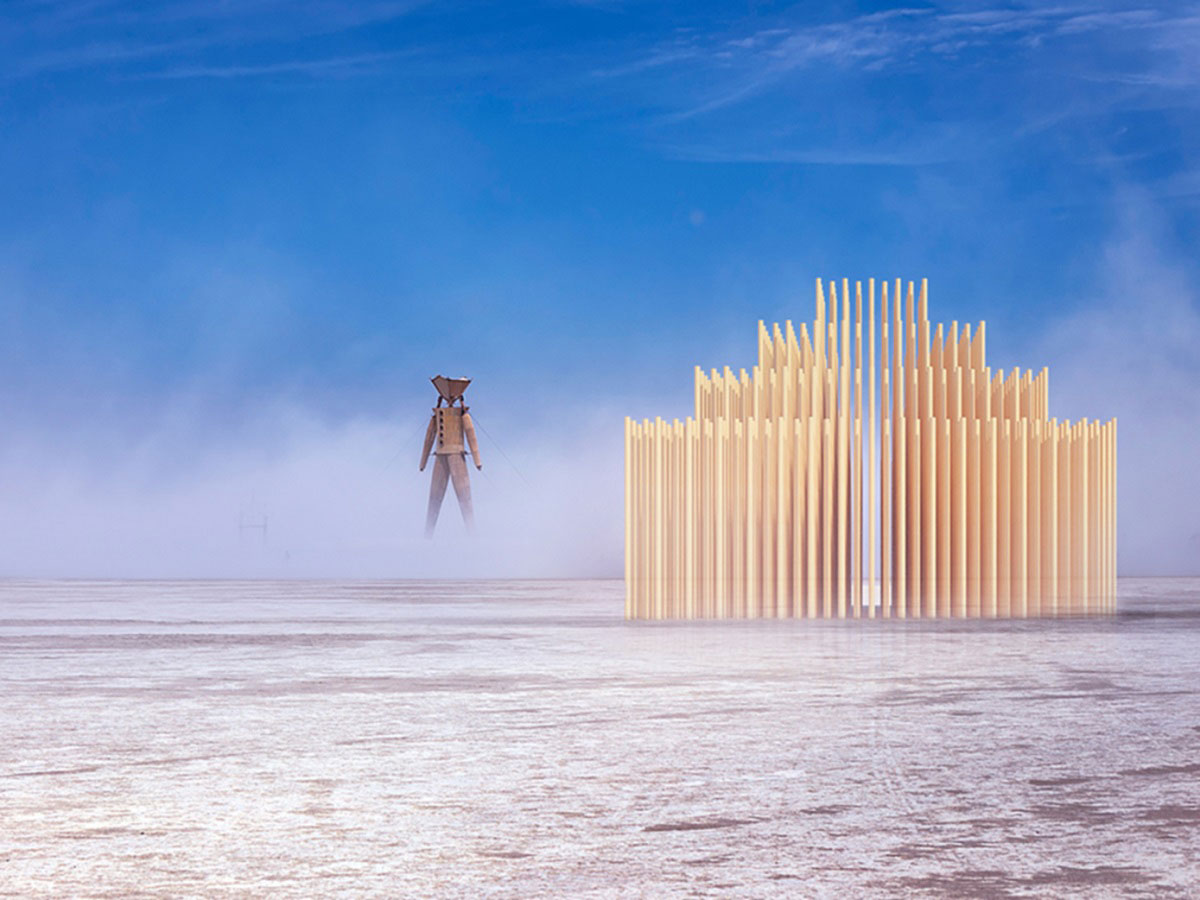
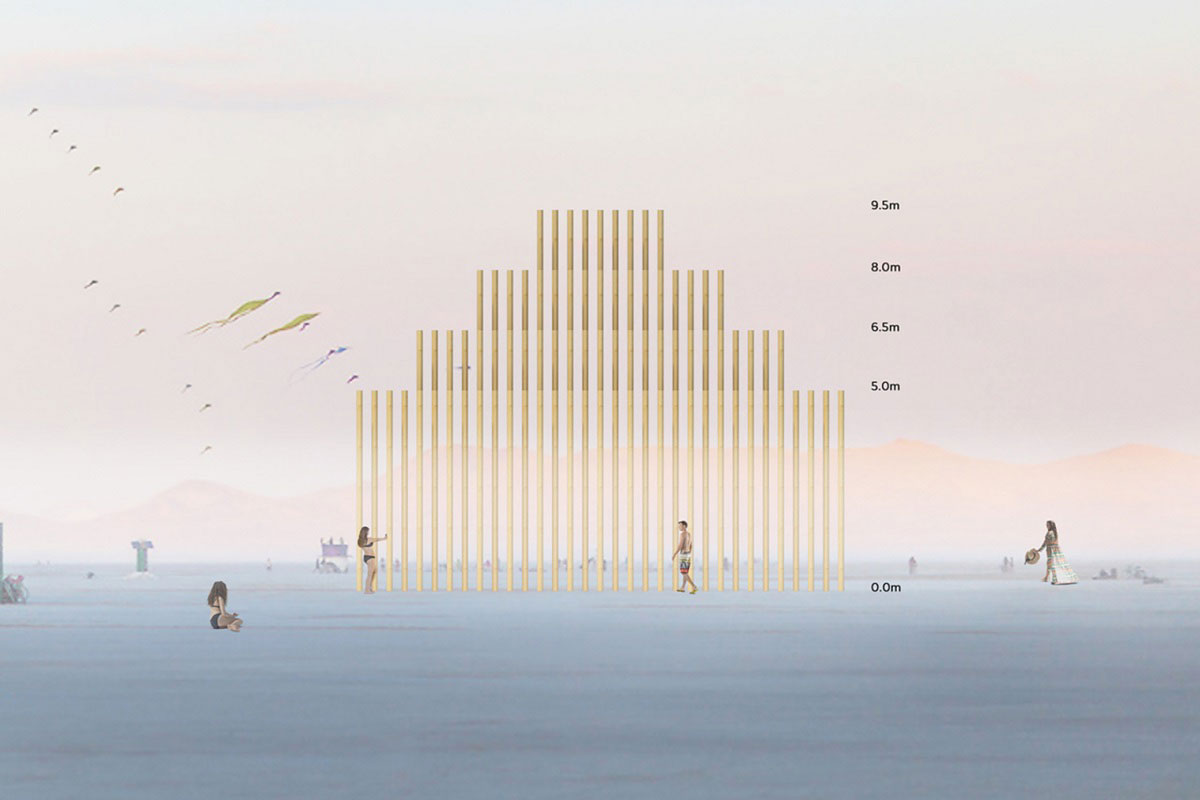
The proposed pavilion comprises of 256 bamboo poles on a 39 ft square regular grid, with a maximum height of 29 ft. Its shape is reminiscent of a classical mausoleum, and the structure rises off a flat 1.5 ft high podium, with three steps which can also be utilised as seating. The staggered shape is achieved using bamboo poles of four different heights – the poles on the outer perimeter are 16 ft high, with increasingly tall poles of 21 ft, 26 ft and 29 ft. The distance between the poles is 2.5 ft, to allow visitors to easily move through the installation.
A hole will be carved near the top of each pole, creating an “organ” effect as the wind blows through the structure; as the installation “plays” itself, a natural soundtrack is created.
The shape of the structure is designed to resemble Lenin’s Mausoleum’s silhouette from afar, transforming up close into a living bamboo forest, gently swaying and “singing” in the wind. The density of the pavilion appears to change as one’s vision is shifted. This interplay of height, transparency and patterns of light and shade adds mysticism, and alludes to pagan rituals celebrated in such inviting, yet dangerous, woods.
“The anticipated sensation for visitors to the installation is of walking through the woods. One can easily get lost in one’s thoughts and in the ‘trees’ of our mausoleum.”
At night, each pole is illuminated by an LED light from all four sides. The light installation strips are linked to sensors, which recognise movement and sound and subsequently create shapes in the darkness. With light, the mausoleum is transformed and appears to lift into the air, resembling all the thoughts and aspirations of the “Burners” (as the festival goers are known) that have visited the forest.
