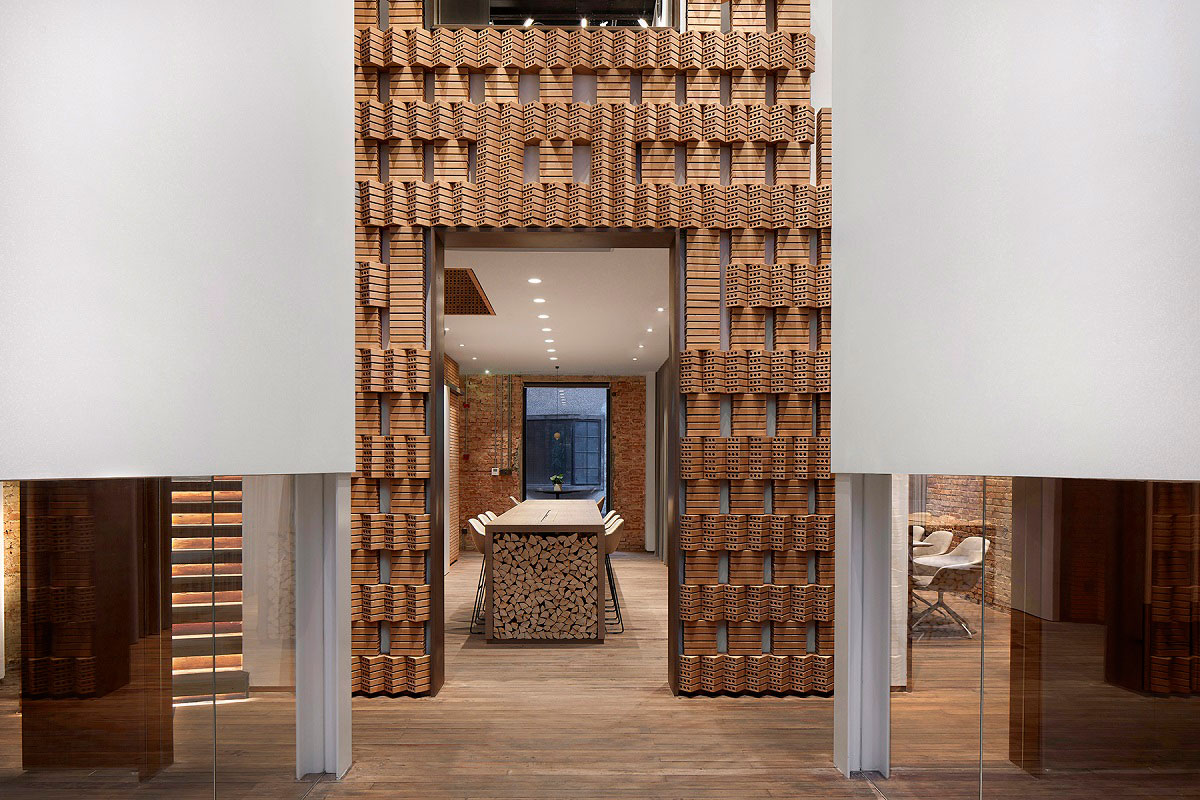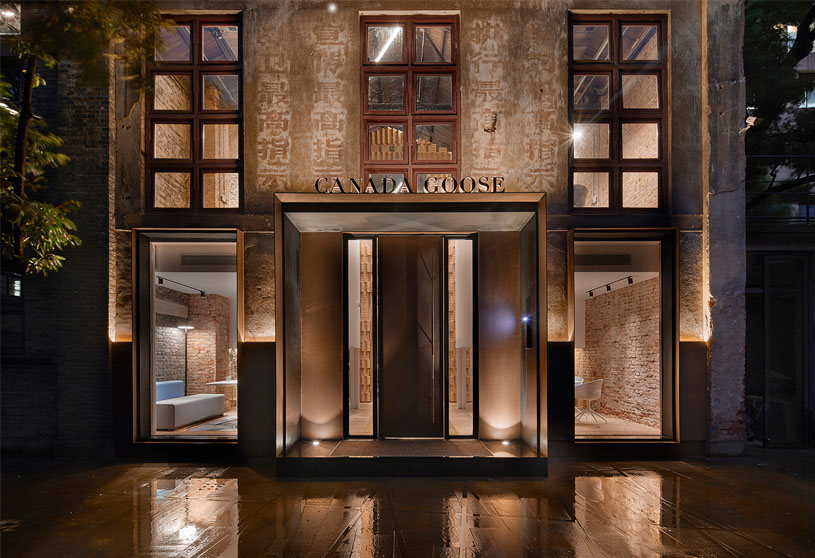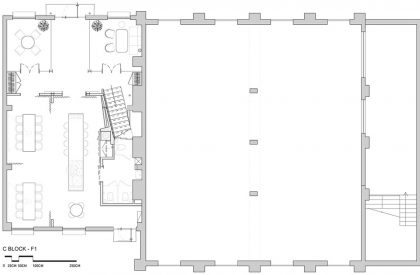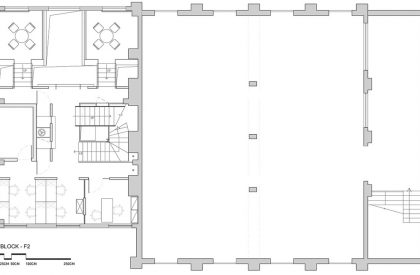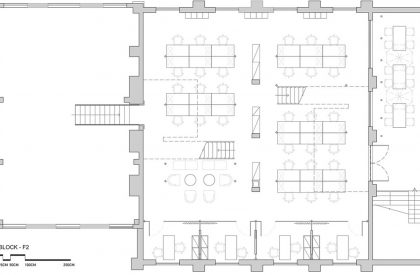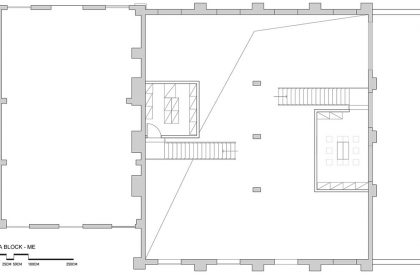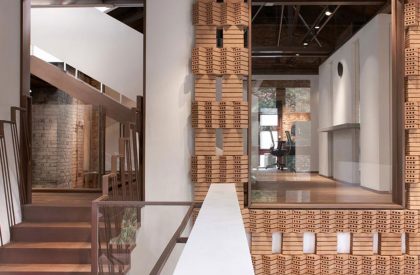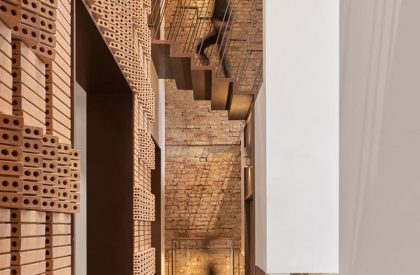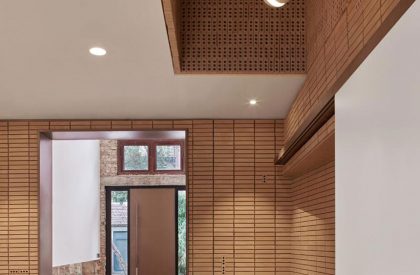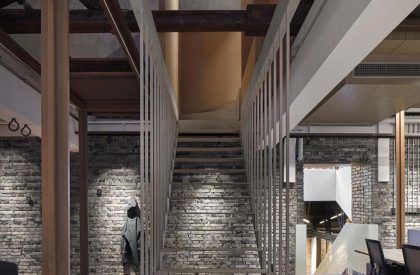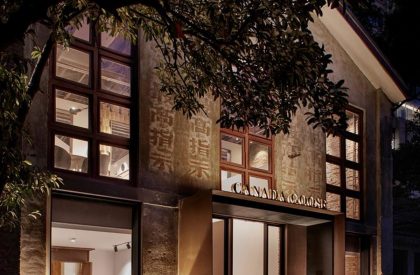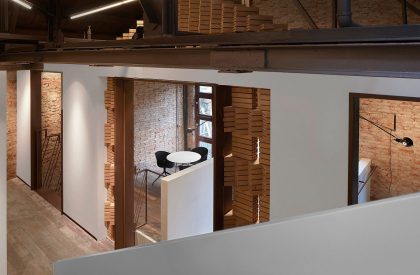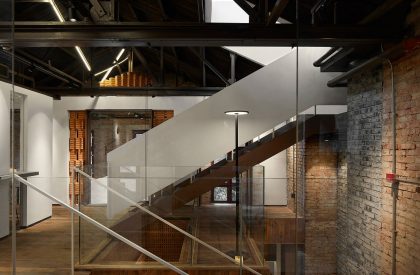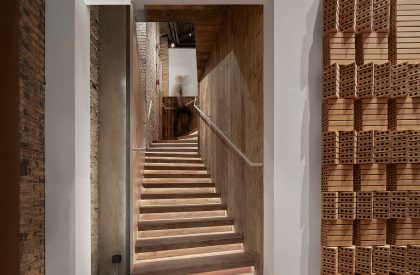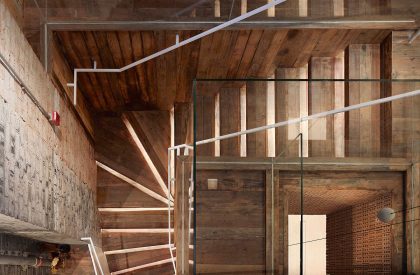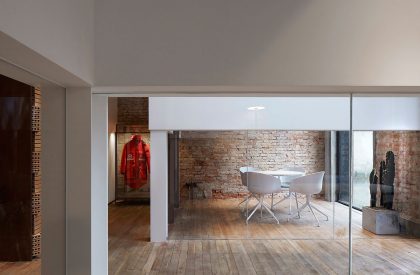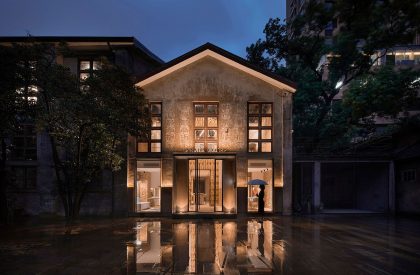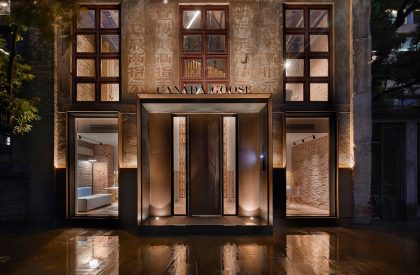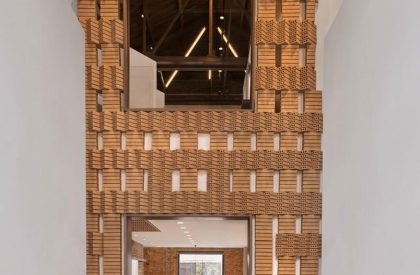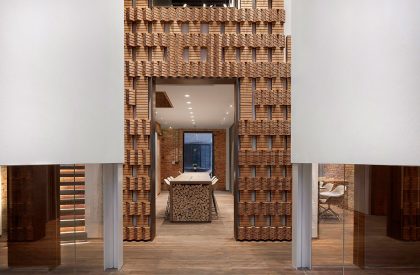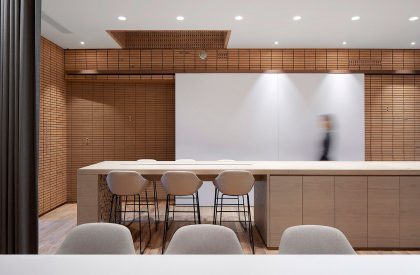Excerpt: Canada Goose is an architectural project designed by RooMoo in Shanghai, China. The designers preserved the tones and textures of the original architecture whilst reinvigorating it with minimalist modern elements. ‘The intention is to respect the old architectural spirit,’ says the team, ‘while at the same time give it a new life.’
Project Description
[Text as submitted by architect] SHANGHAI — Extreme weather outerwear brand Canada Goose asked local studio RooMoo to turn a pair of historical buildings in a renovated office park into its first Chinese headquarters. The designers preserved the tones and textures of the original architecture whilst reinvigorating it with minimalist modern elements. ‘The intention is to respect the old architectural spirit,’ says the team, ‘while at the same time give it a new life.’
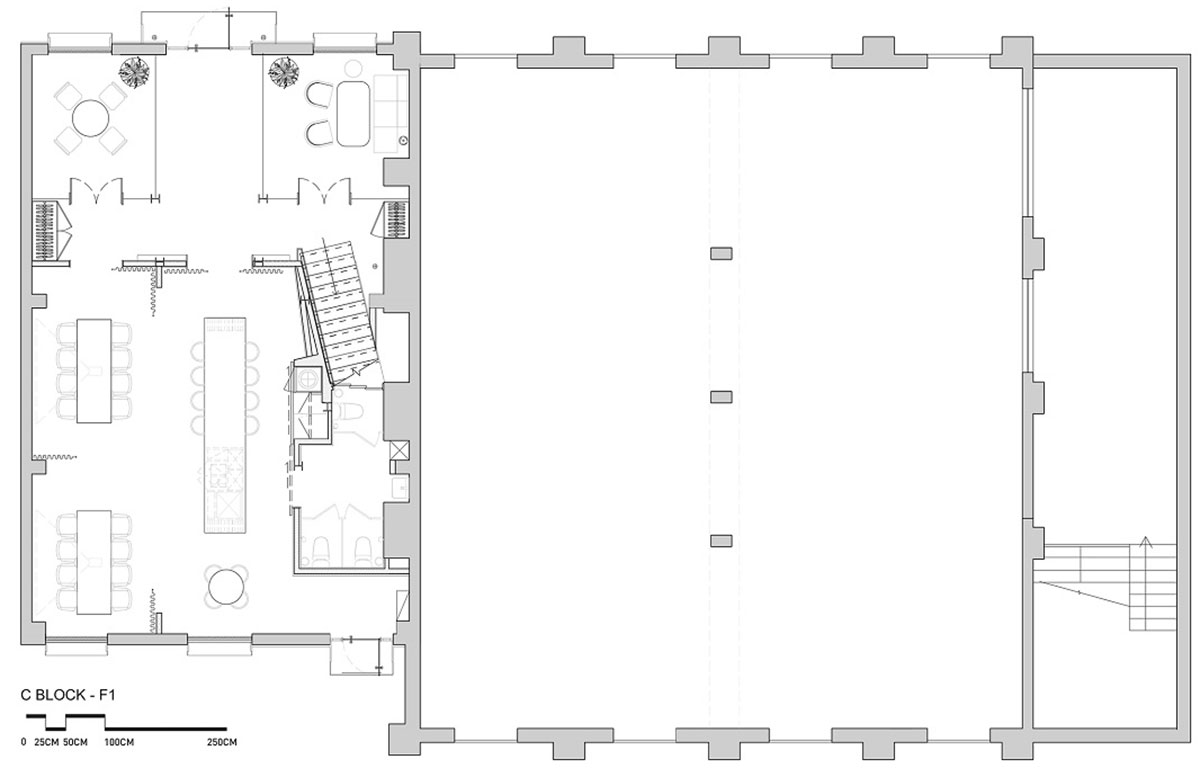
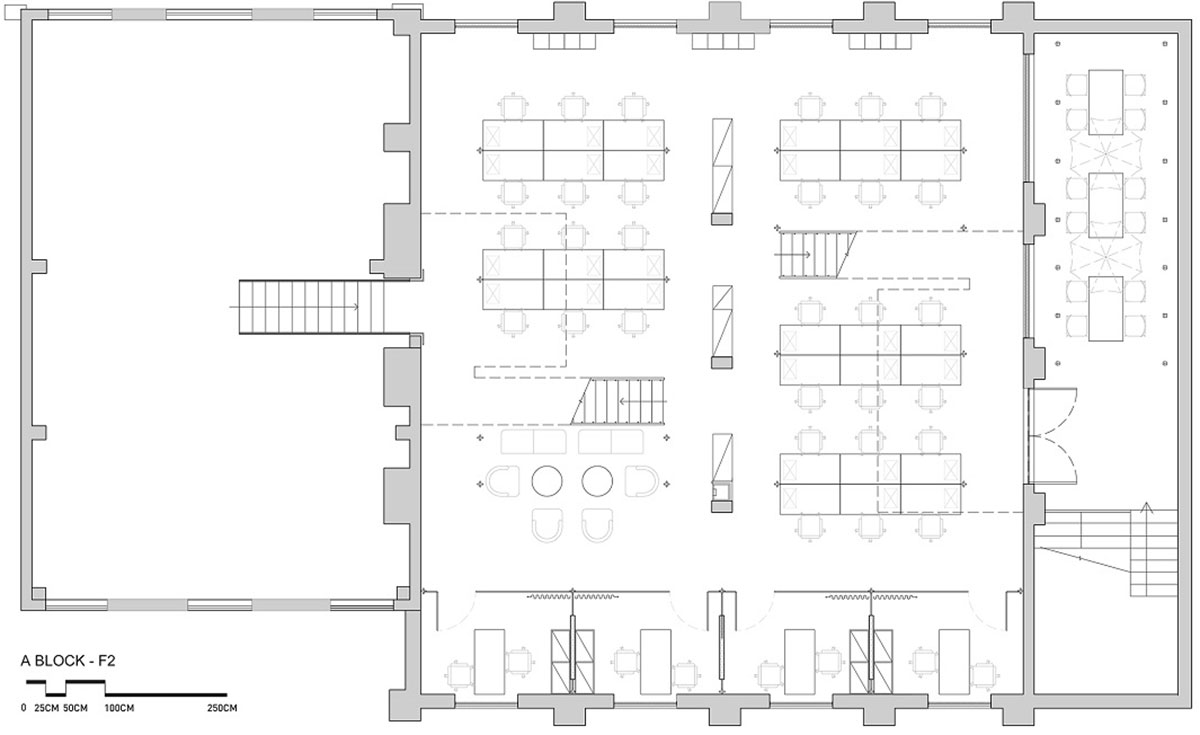
To achieve this, RooMoo retained the texture of the existing façade and used metal cladding – an extension of an interior element – to emphasise the out lines of the existing building, and protect the edges of the original openings. Other colour, material, and structural solutions were also shared in various ways between the exterior and interior.
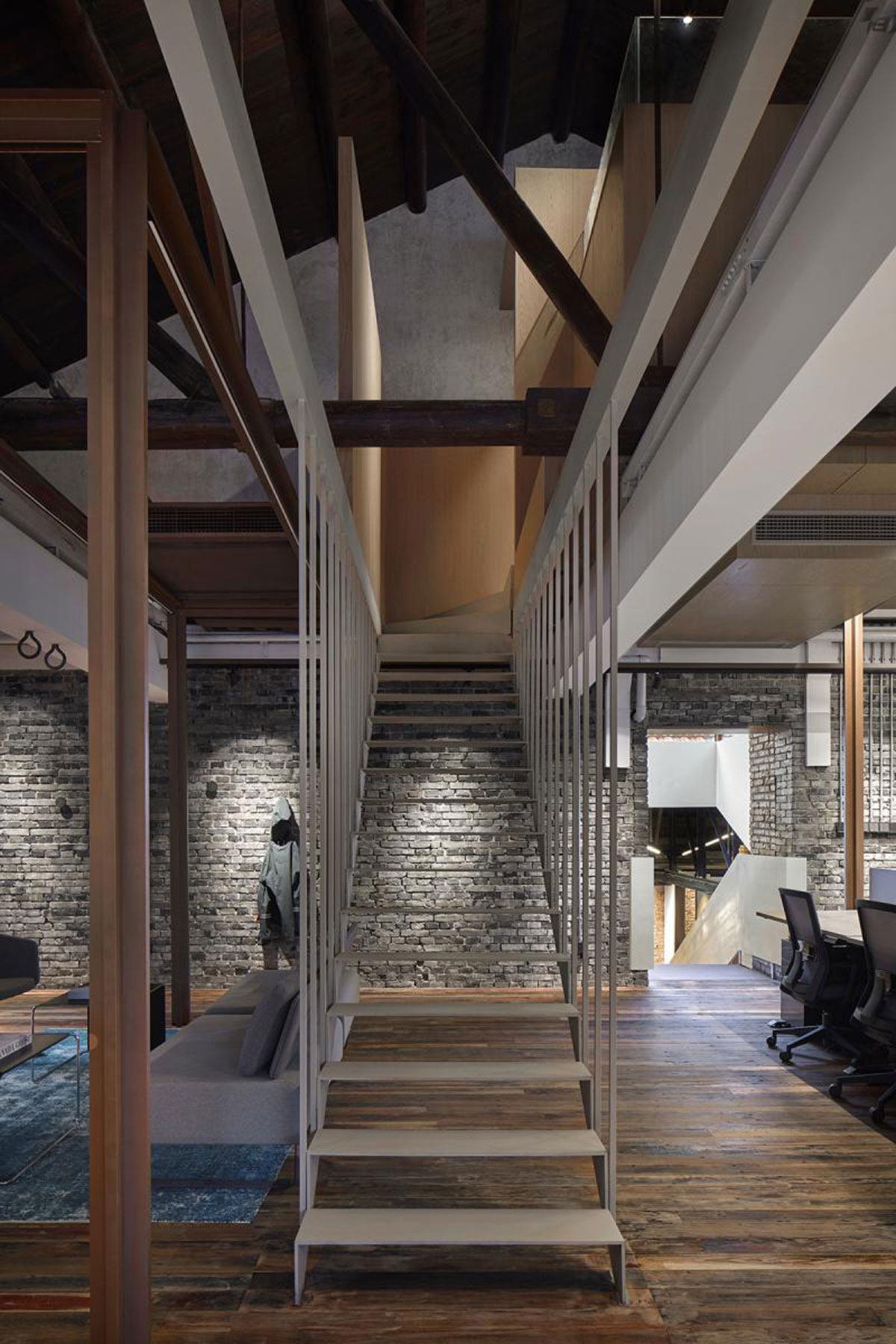
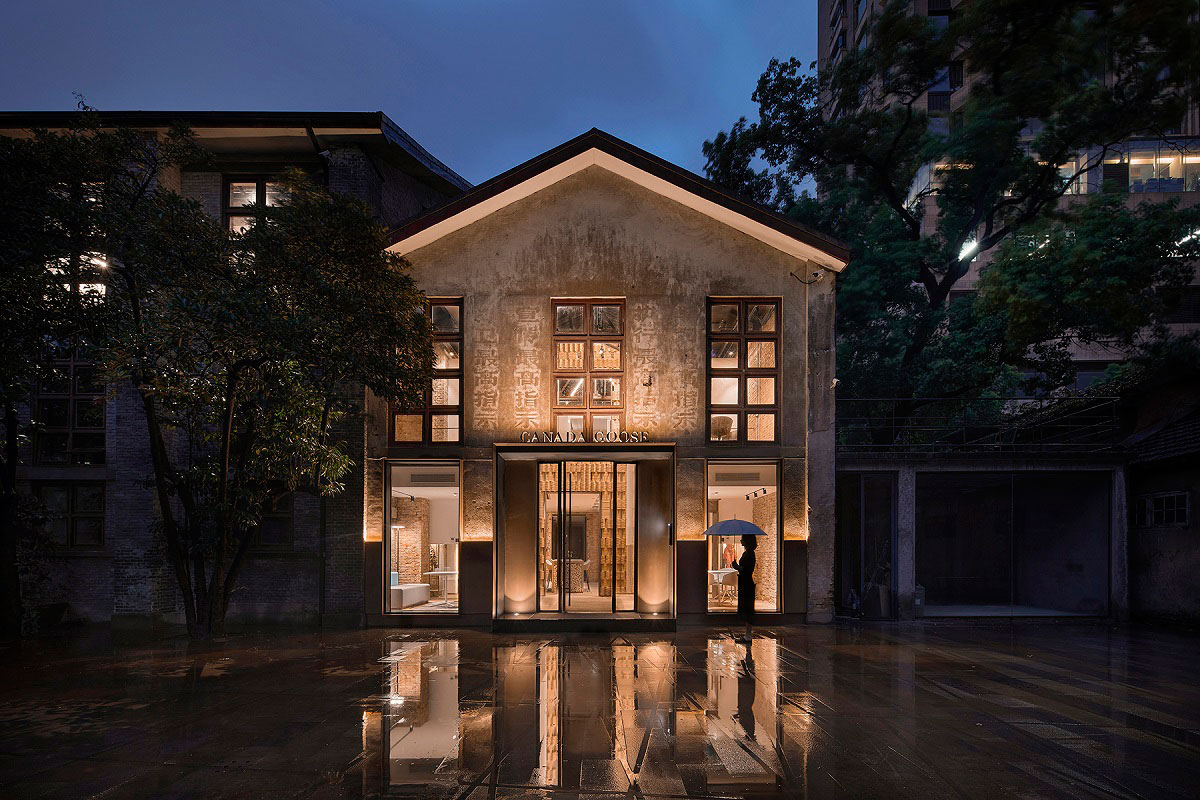
At the entrance, a new full height brick wall stands in contrast with the historical elements, while welcoming visitors. According to the designers, orange bricks were selected to give visitors a warm welcome, much like the brand warms customers with its extreme weather clothing. ‘When we enter into the space,’ the designers explain, ‘We can see this giant orange brick wall, which resembles a chimney. At the other side of this “chimney” is the pantry counter, designed like a log in the heart of a fireplace.’
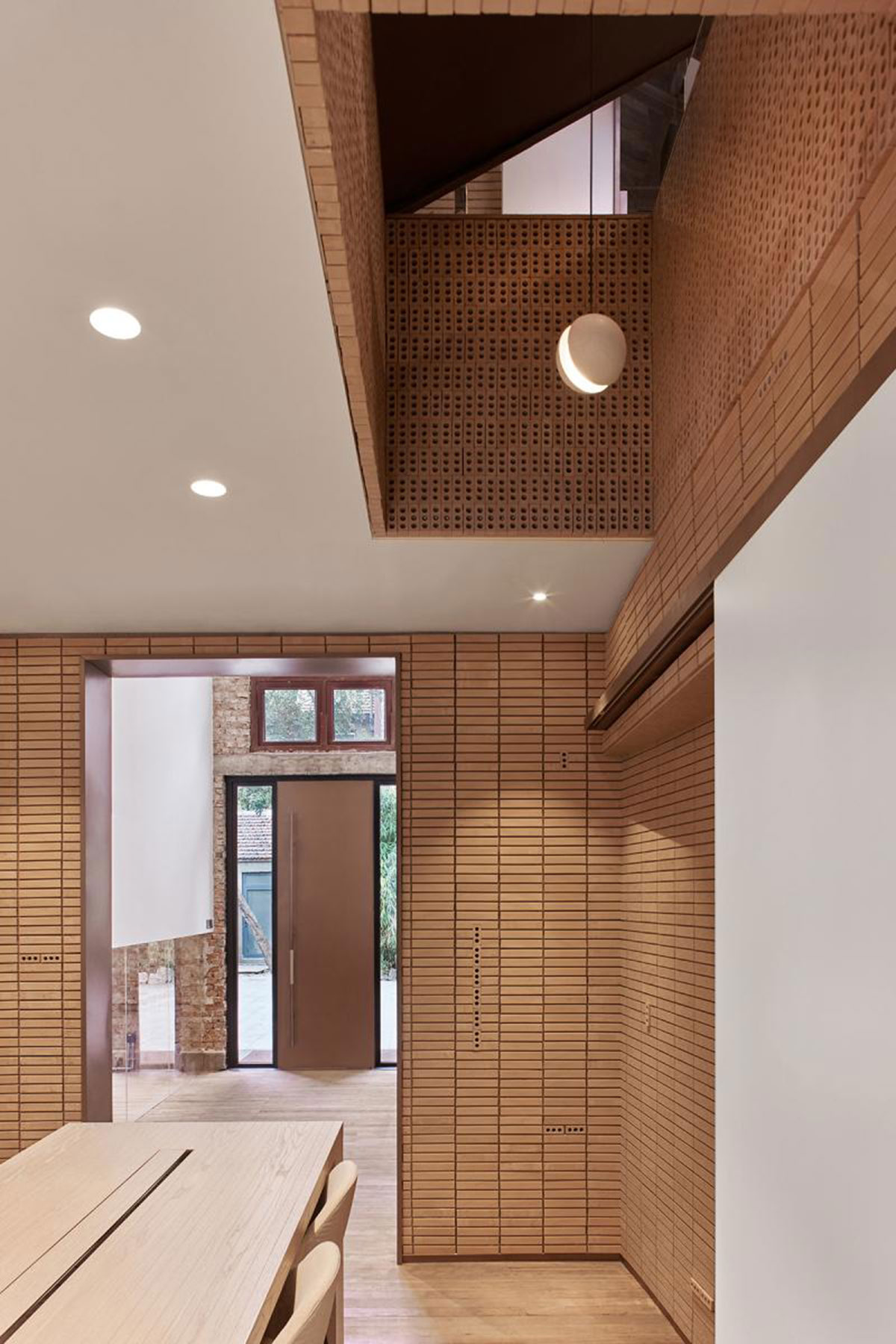
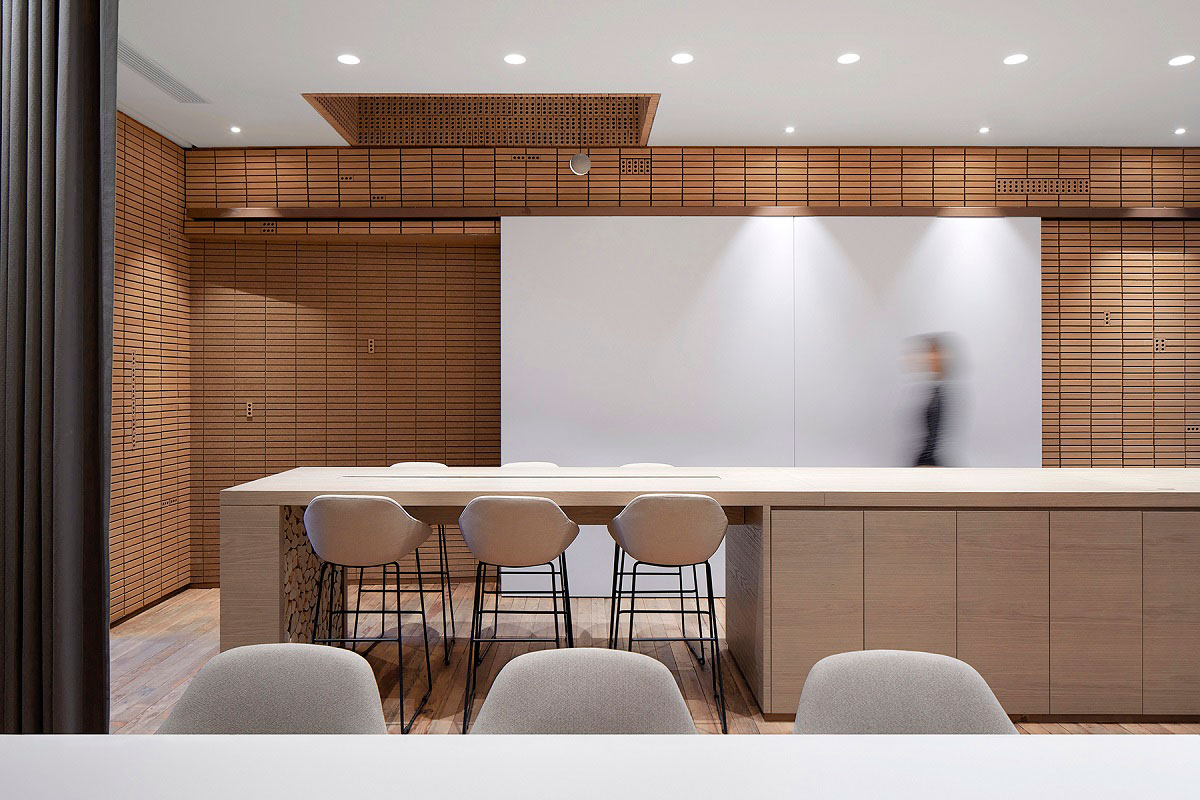
The entrance is flanked at either side by two small meeting rooms framed by half-height transparent partitions which retain visual connection while maintaining privacy. The primary workspace stands 7-m-high beneath a pitched wooden roof divided vertically by a series of concrete beams. Between the wooden roof and concrete beams, RooMoo placed six square metal frames around the workstations to serve as the primary lighting system. This solution allowed the team to pay tribute to German architect Mies Van der Rohe’s Christian column, as well as to leave the roof visually unobstructed.

