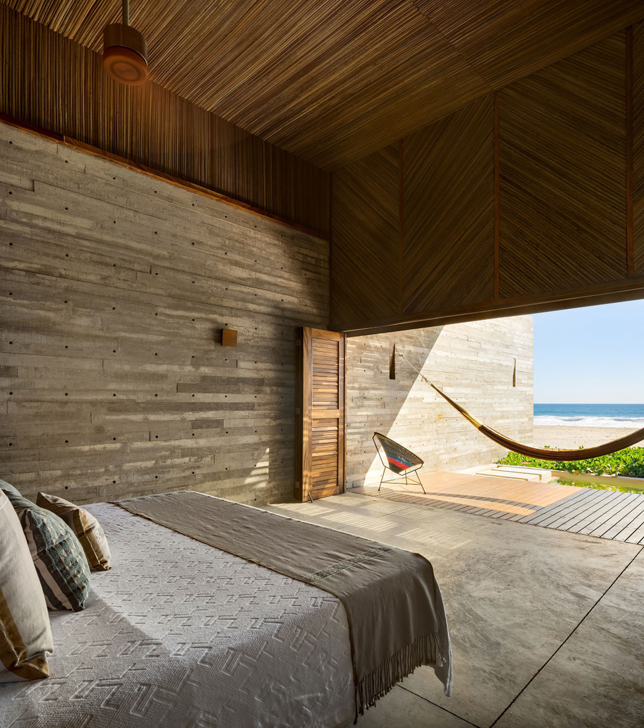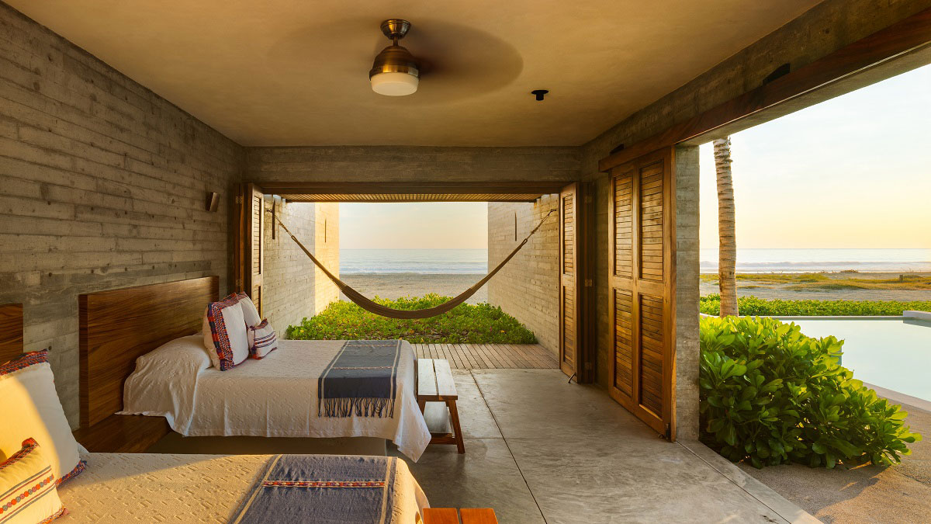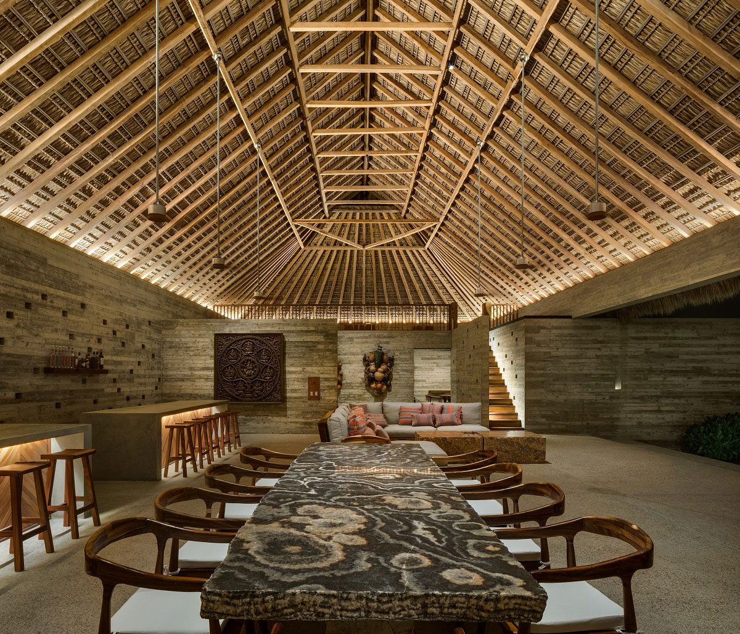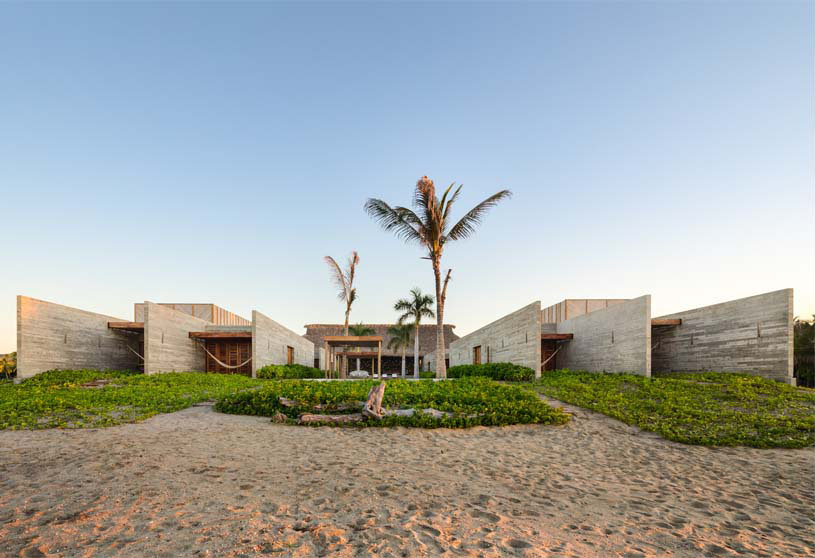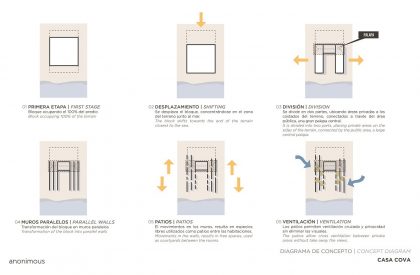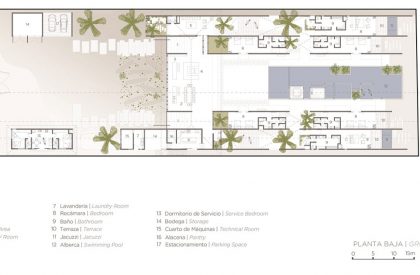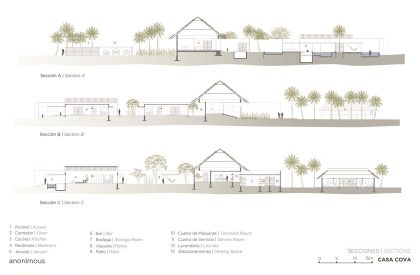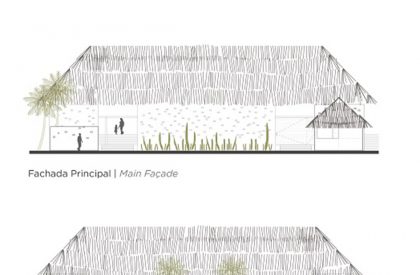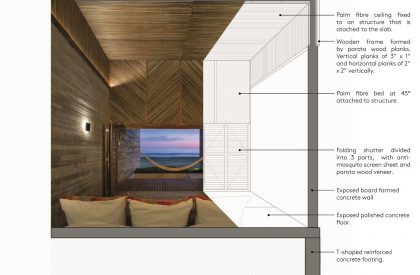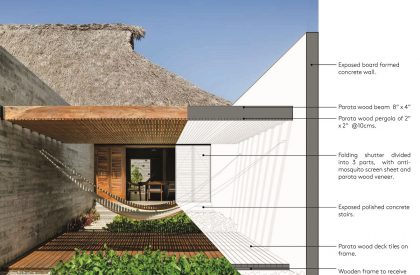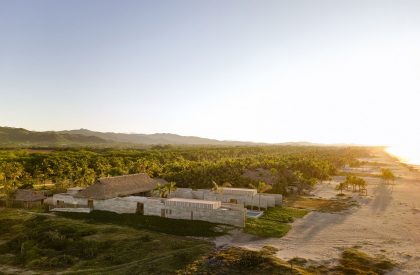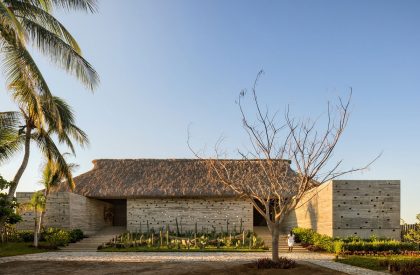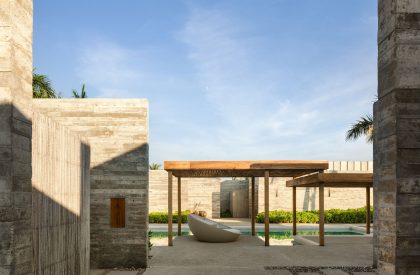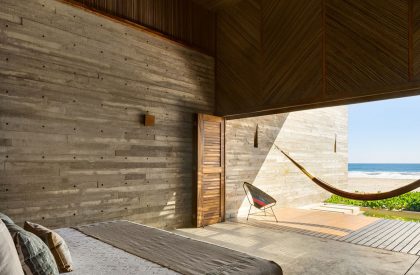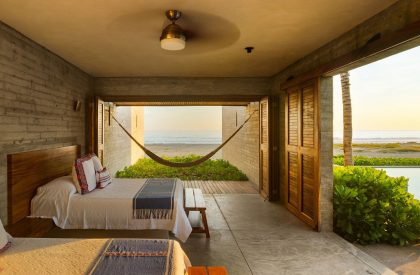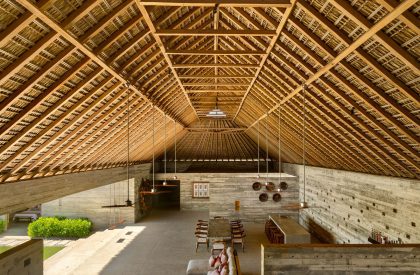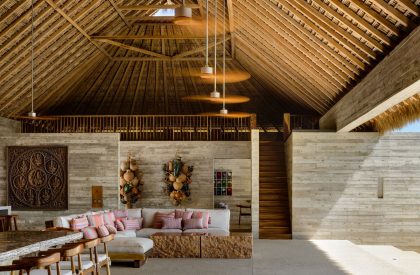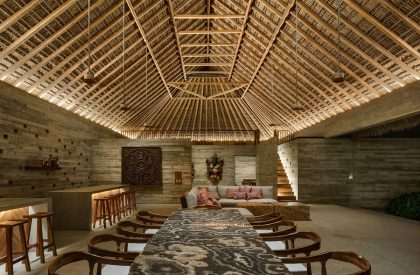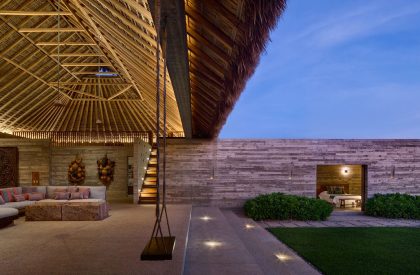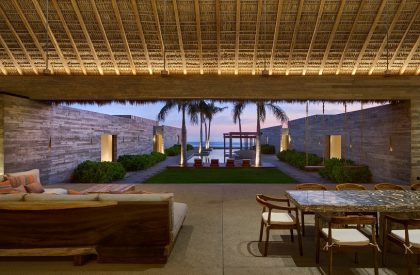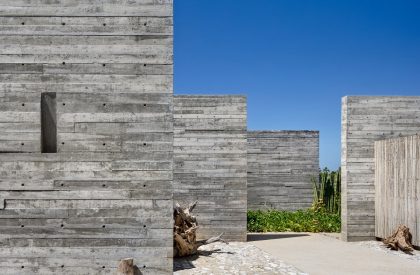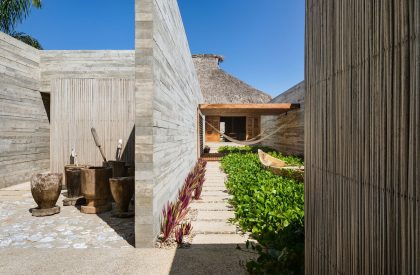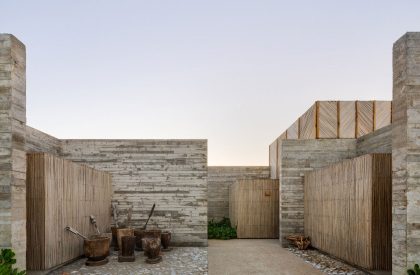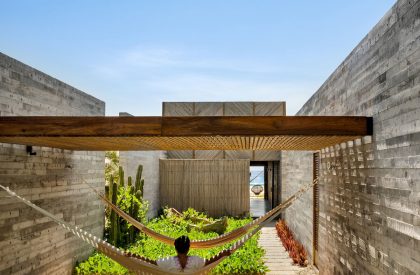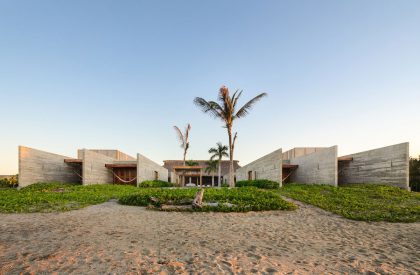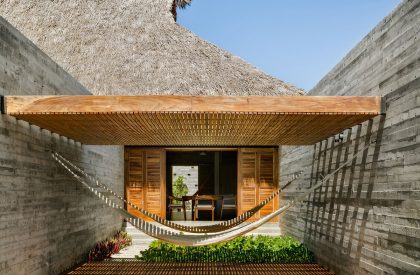Excerpt: Casa COVA, designed by Anonimous, is a vacation home which involved creating two different compounds of private rooms that connect through the common recreational areas. The architectural design of Casa Cova seeks to lead and frame the views from various angles, starting from the main central volume along with the two main arms of the building into the horizon of the views and sunsets in the Pacific Ocean.
Project Description
[Text as submitted by Architect] Located in Puerto Escondido, Mexico, one of Oaxaca’s fastest developing touristic destinations, Casa Cova is arranged on a land piece between the Pacific Ocean and the Oaxacan mountain range of 328 ft by 115 ft on the seaside, that sits just 230 ft away from the coast. The project’s program was designed as a vacation home for two families which involved creating two different compounds of private rooms that connect through the common recreational areas.
The house consists of two main parts: a large, central common area, and two parallel arms located at the side of the terrain that contain the private suites. The large-scale central volume marks the access to the house, which has two main entrances that pass through a lattice wall, which help to cross-ventilate the common spaces and create a dynamic light pattern from dusk till dawn. This central volume is embodied by a high-ceiling multi-purpose public space that contains a Living Room, a Diner Area, and a Bar. This volume also holds some of the service spaces of the house: a Kitchen, a Laundry Room, and a Machine Room, strategically placed out of the project’s main views. The volume is topped by a 100 ft. long ‘palapa’, a regional cover technique made of dried palm tree leaves, that cools down the tropical temperatures, which in this area average around 850F, down to around 730F by providing shade and room for the heat to exit through the top of the structure.
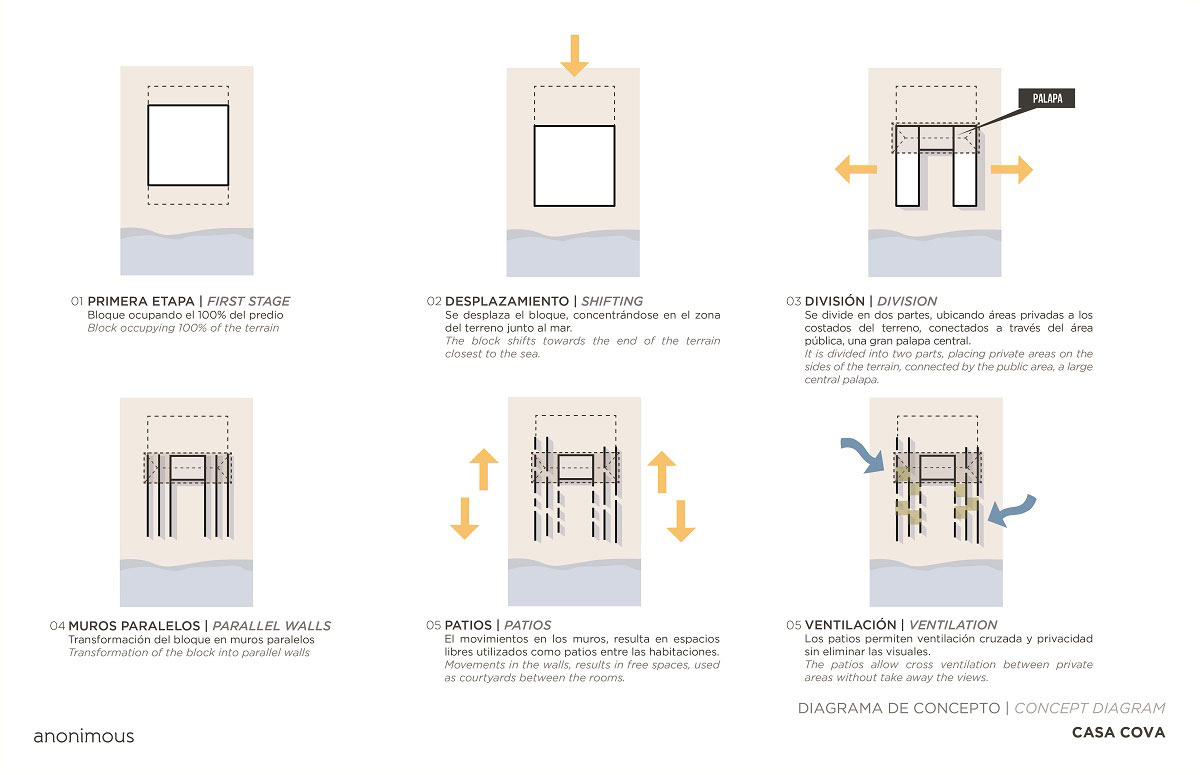
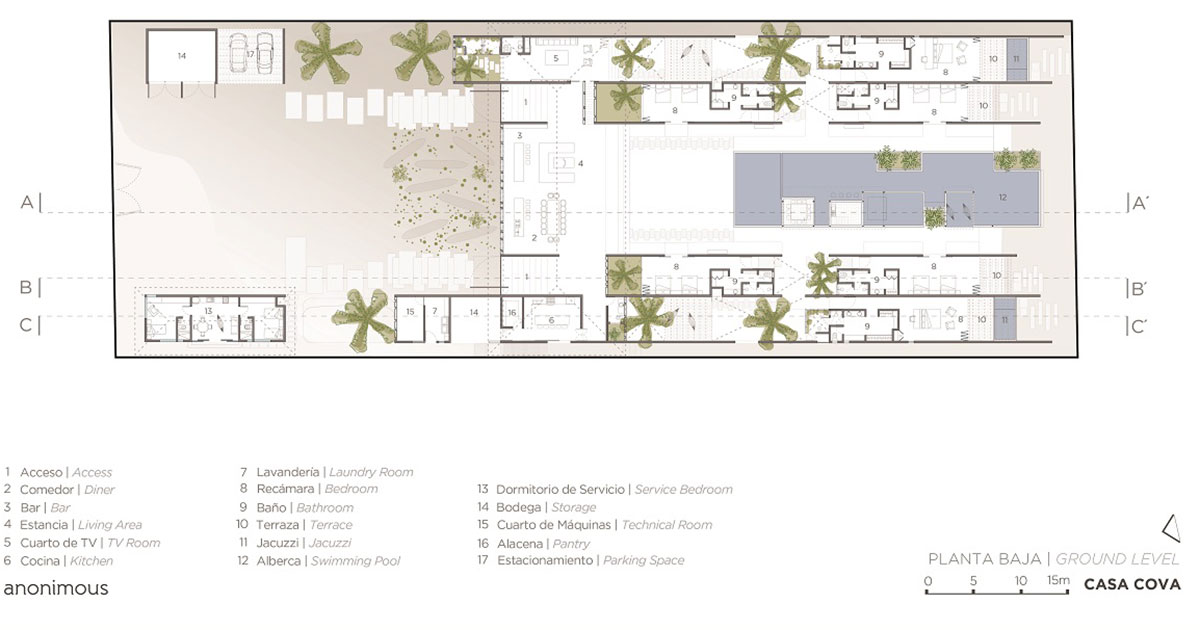
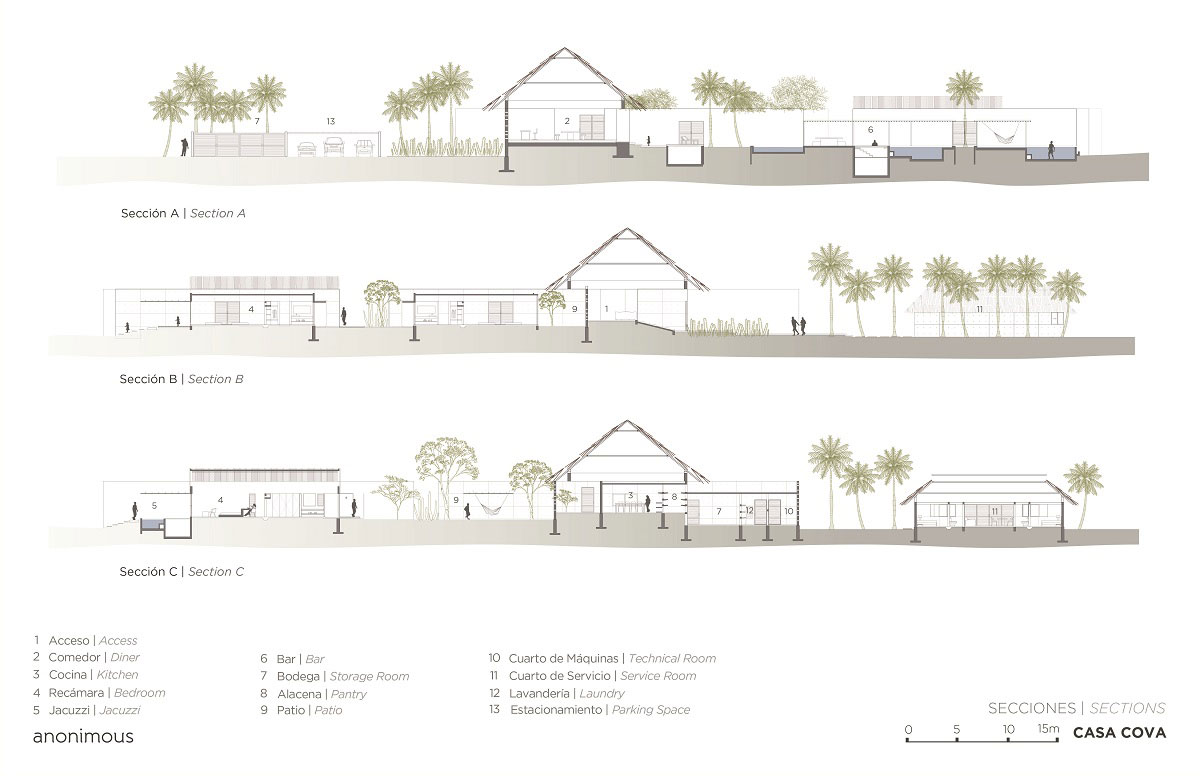
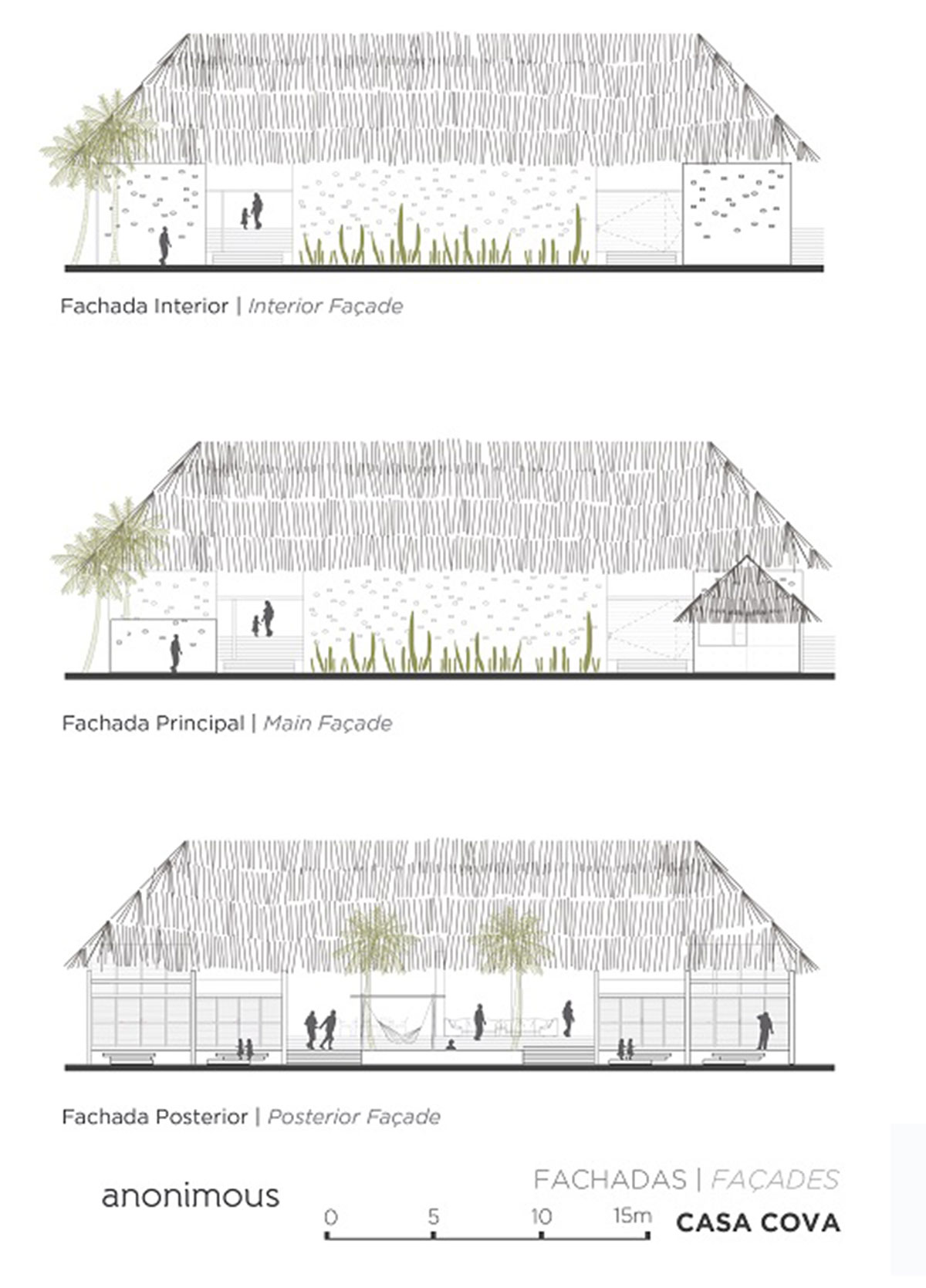
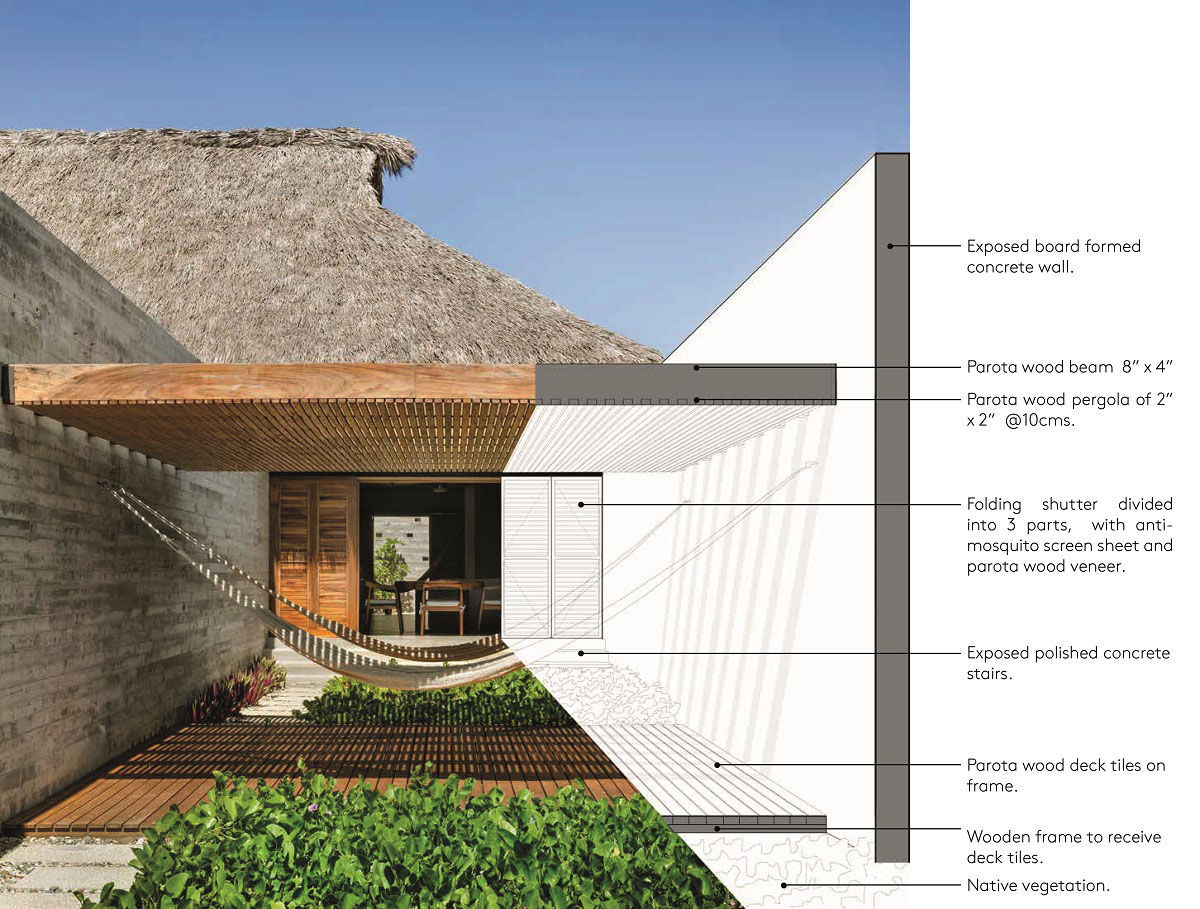
A system of parallel concrete walls encloses the two arms that host the private bedrooms of the house. Each one of these arms houses three pavilions (one master suite, and two kid’s bedrooms), each with their own private bathroom; each master suite has its own framed view of the Pacific horizon. The pavilions are connected by a series of interlocking open courtyards which create the kid bedrooms´ main views and entry points as well as achieve cross-ventilation so there’s an enjoyable sea breeze coming through, lowering the temperatures on the inside. All private rooms and the main central volume share the view and access, right in the center, to a pool designed as a set of alternating planes which contains shaded recreational areas looking out into the ocean.
The architectural design of Casa Cova seeks to lead and frame the views from various angles, starting from the main central volume along with the two main arms of the building into the horizon of the views and sunsets in the Pacific Ocean.
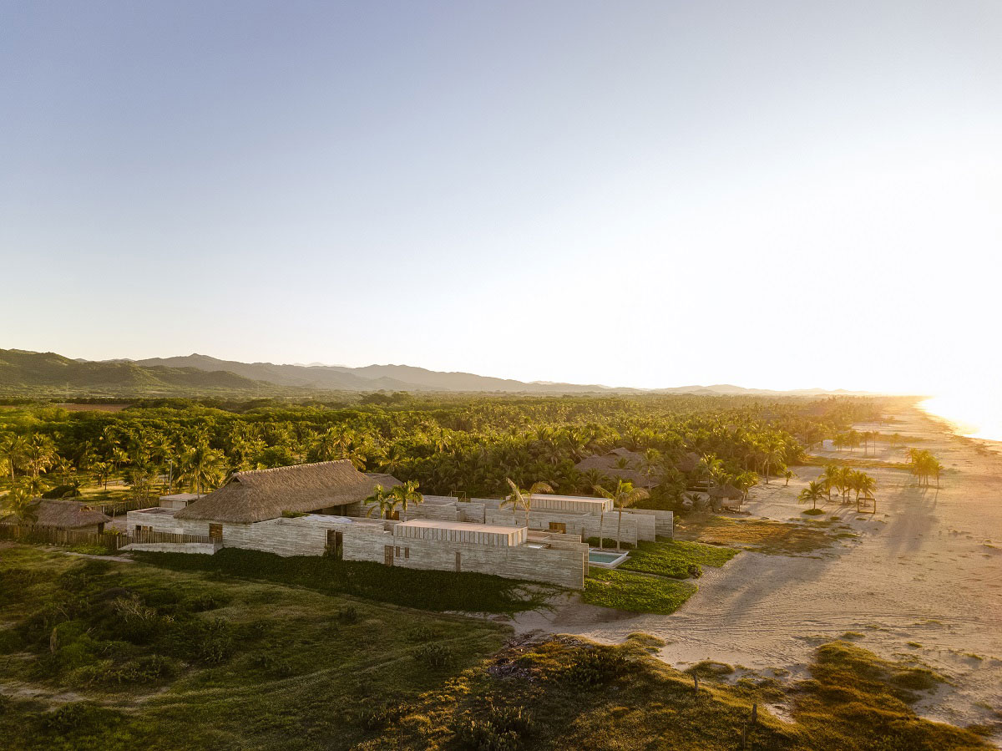
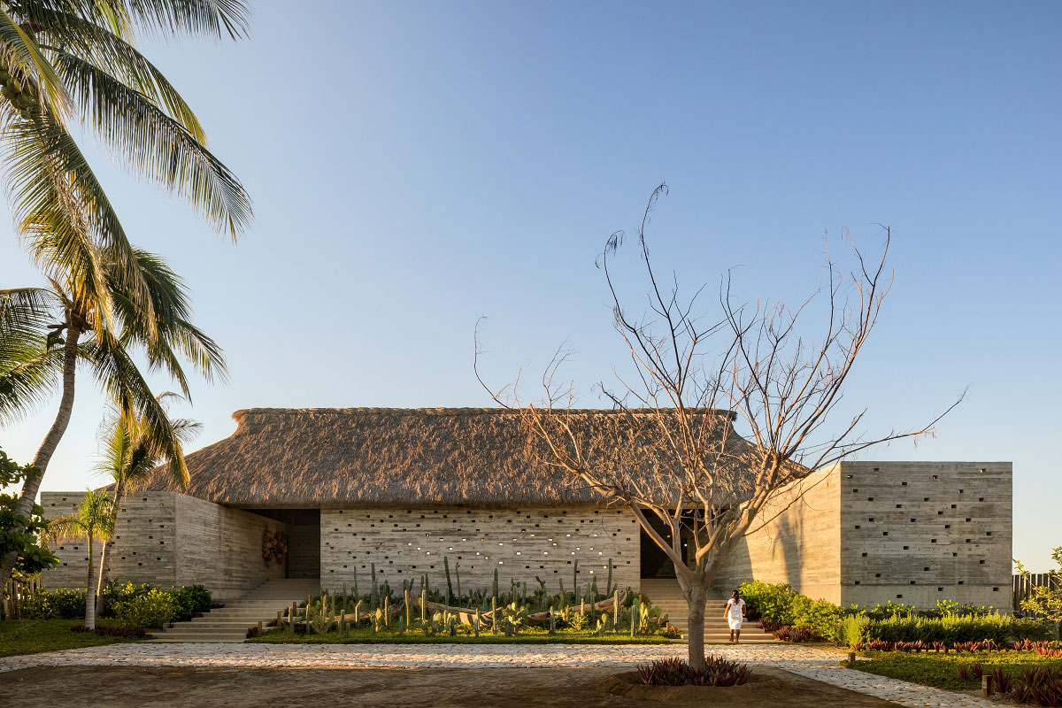
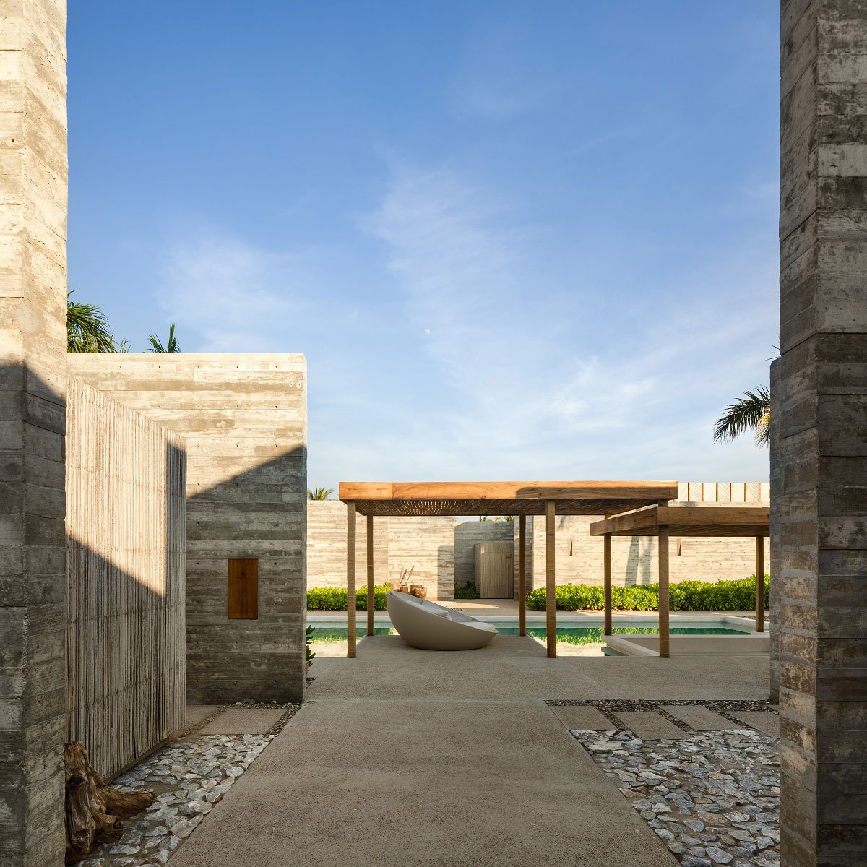
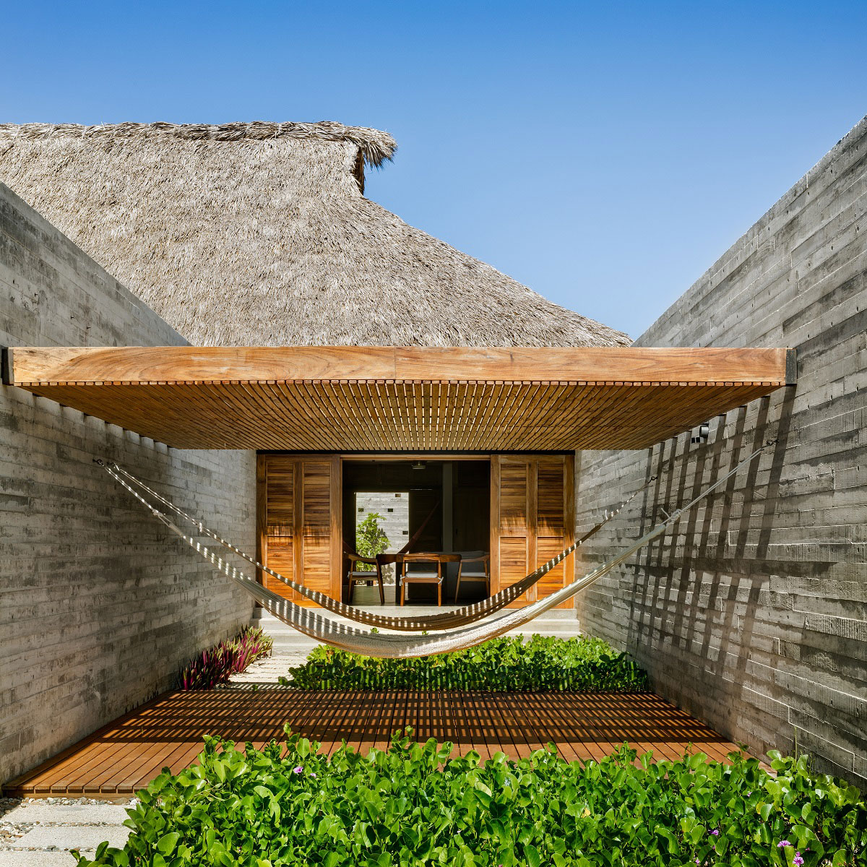
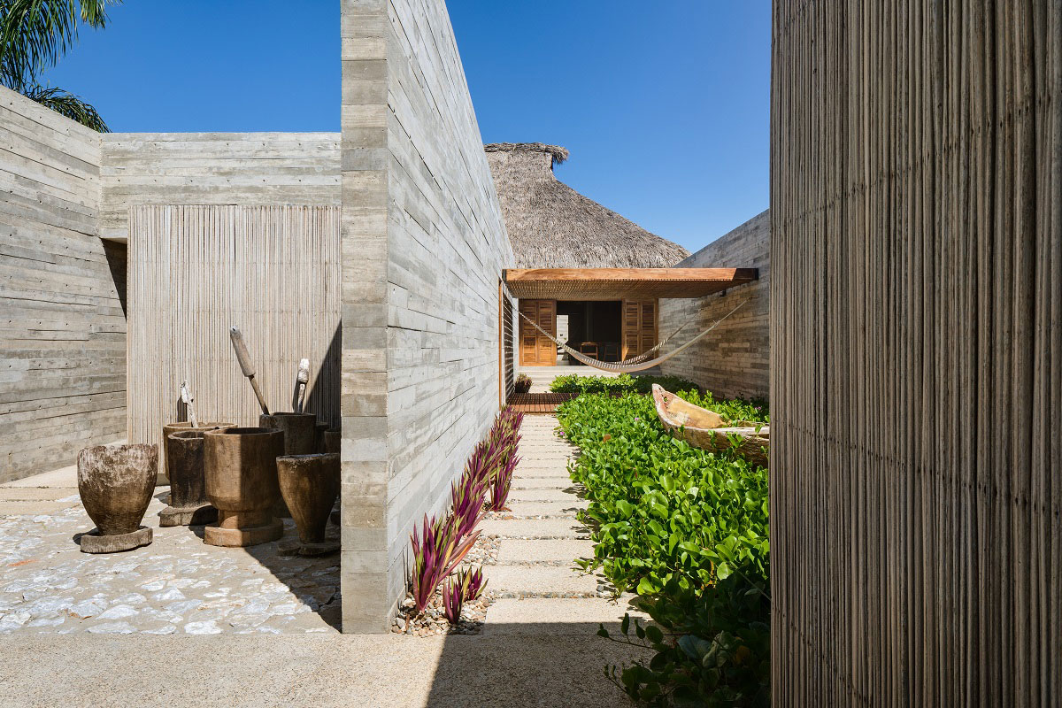
The house was designed to work with its natural context, using locally sourced dried palm tree leaves on walls and ceilings, Parota wood for the carpentry and a breath of green thanks to the regional low-maintenance vegetation chosen for the landscaping, to create a close bond with the shades and nature of the place, as they help keep the maintenance low cost and dignify the ageing process of the building. The reliant use of concrete on the structure and finishes responds to local needs as well; the constant intensity of the sun and the salinity of the place demand a material that ages finely without the need of much (if any) maintenance. The building is also strategically lifted 5 ft from the ground, in order to avoid floods by the well- known “mar de fondo” that usually affects this area of Puerto Escondido’s coast.
The main rooms, interlocking planes and high ceilings of ‘Casa Cova’ seek to remind us of the alternating heights of the massive chambers of the Mitla archeological ruins, juxtaposed with the smaller private passages commonly found on pre-colonial regional architecture.
