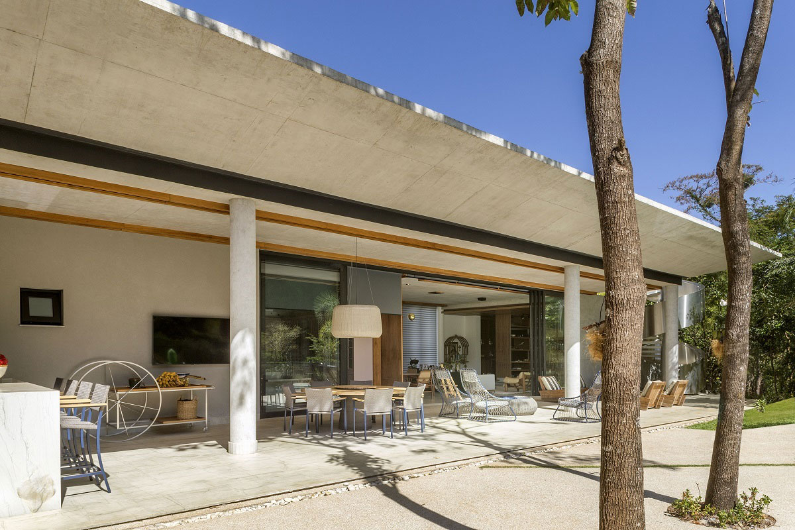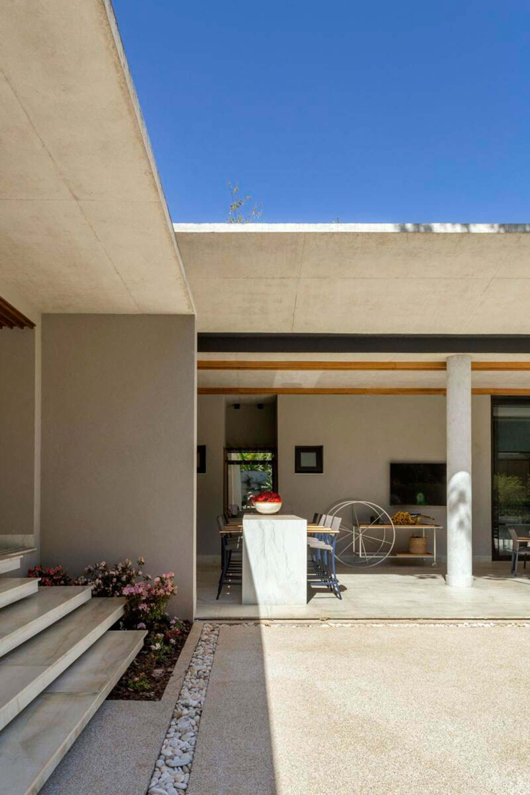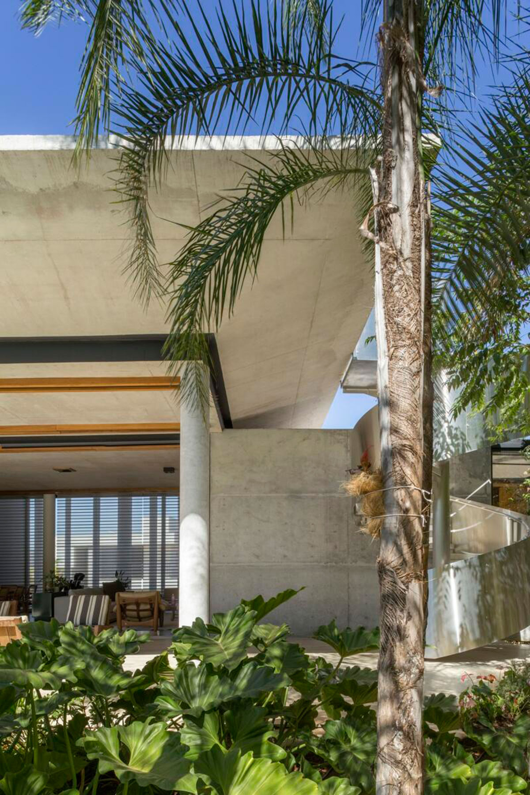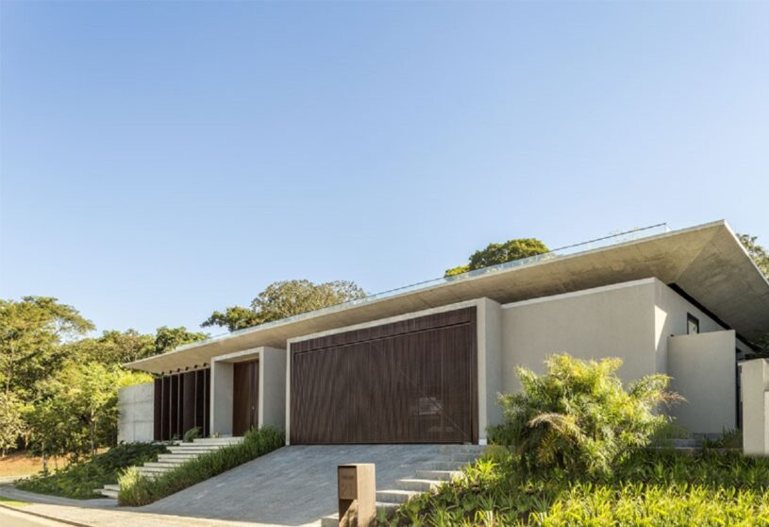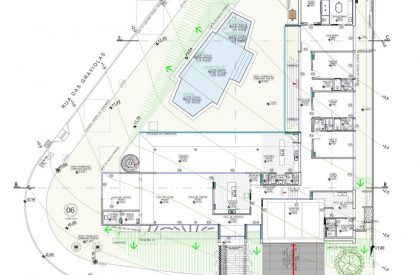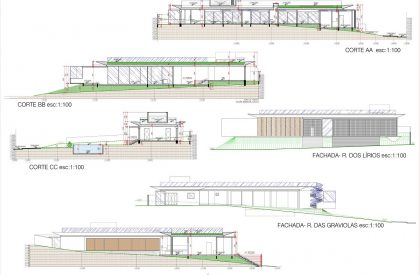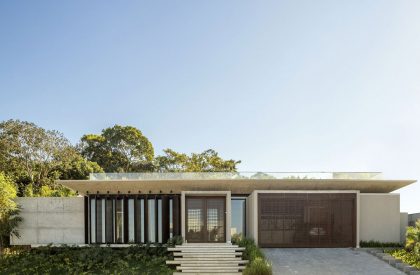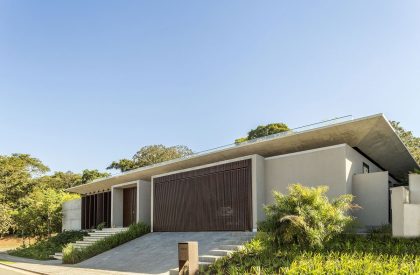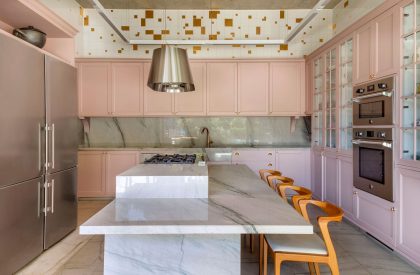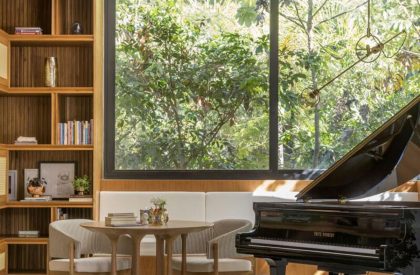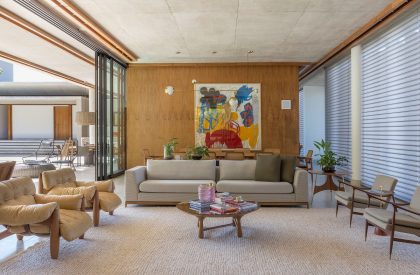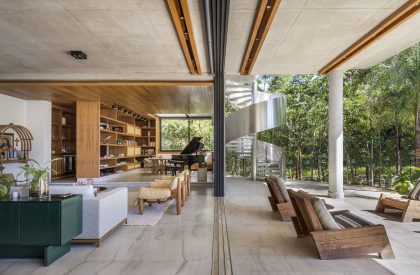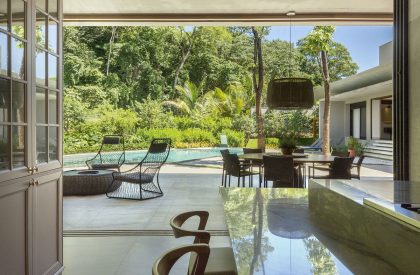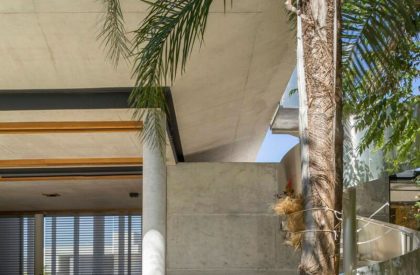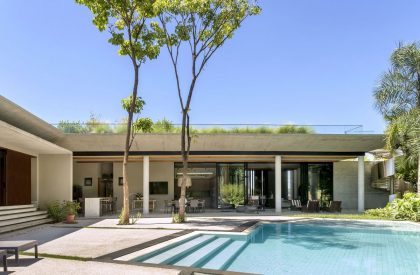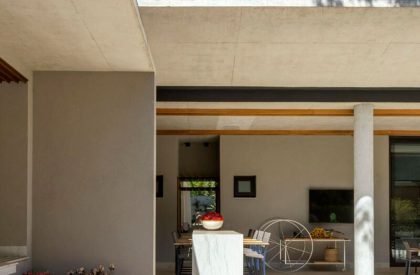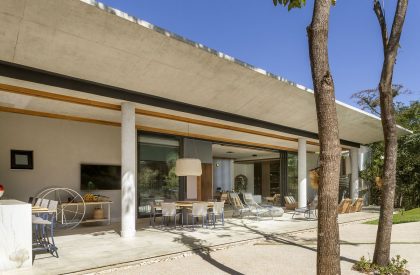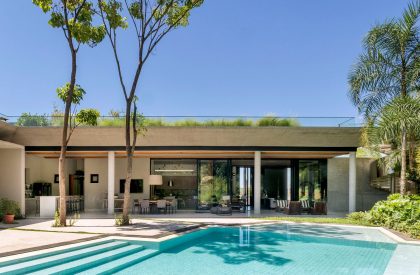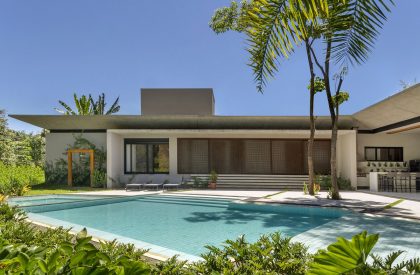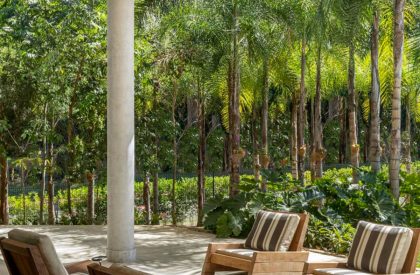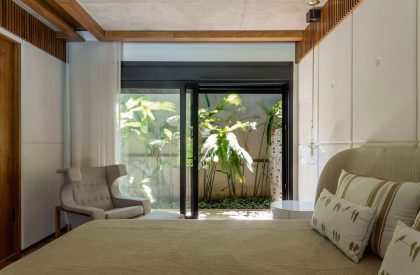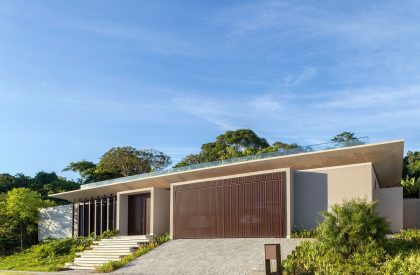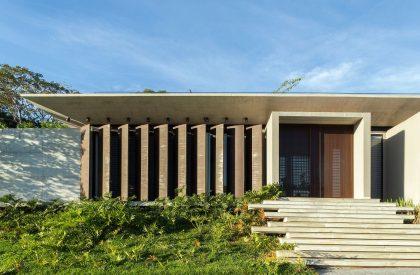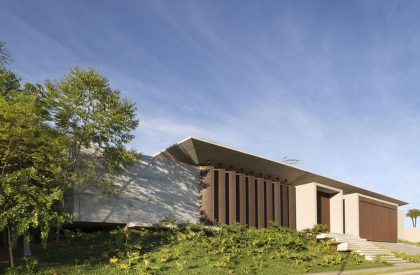Excerpt: Casa Da Mata, designed by Leo Romano, integrates home and nature, privileging the view and allowing all environments to open onto the internal patio, pool, and woods. The architectural part aims to extend the horizontal lines, so that a visual expansion of the building is possible from all angles. The main façade mixes concrete with vertical breezes allowing privacy of the rooms.
Project Description
[Text as submitted by architect] Casa da Mata is located in a residential condominium in the city of Goiânia, in Goiás. The implantation took place on a triangular land, in which the largest edge is parallel to a native forest. In this way, to privilege the view and integrate home and nature, the project was developed in the shape of an “L”, allowing all environments to open onto the internal patio, pool and woods. Inserted in the highest point of the lot, the building considers the natural terrain, and a small earth movement was made so that the environments were leveled above the pool square.
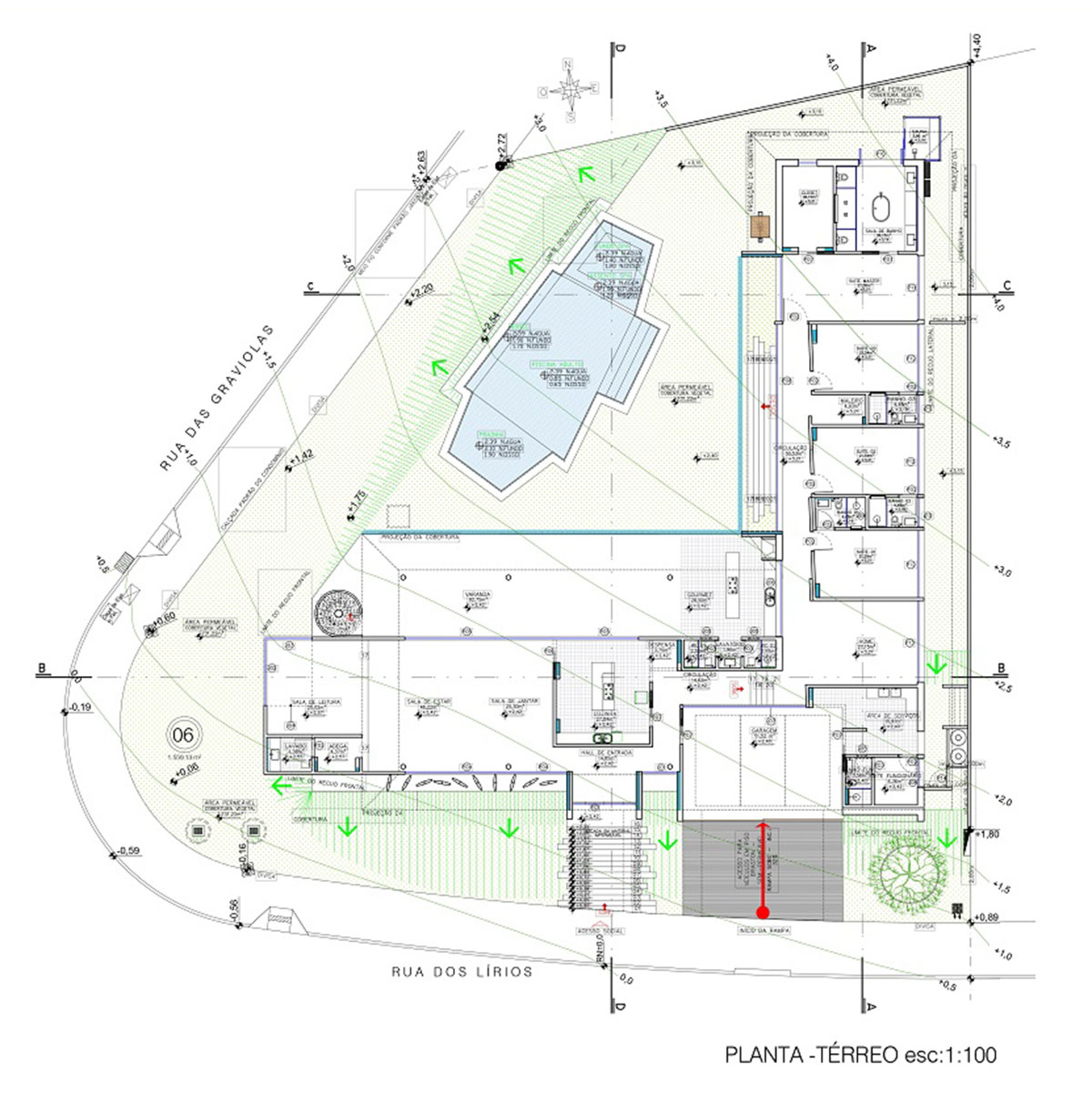
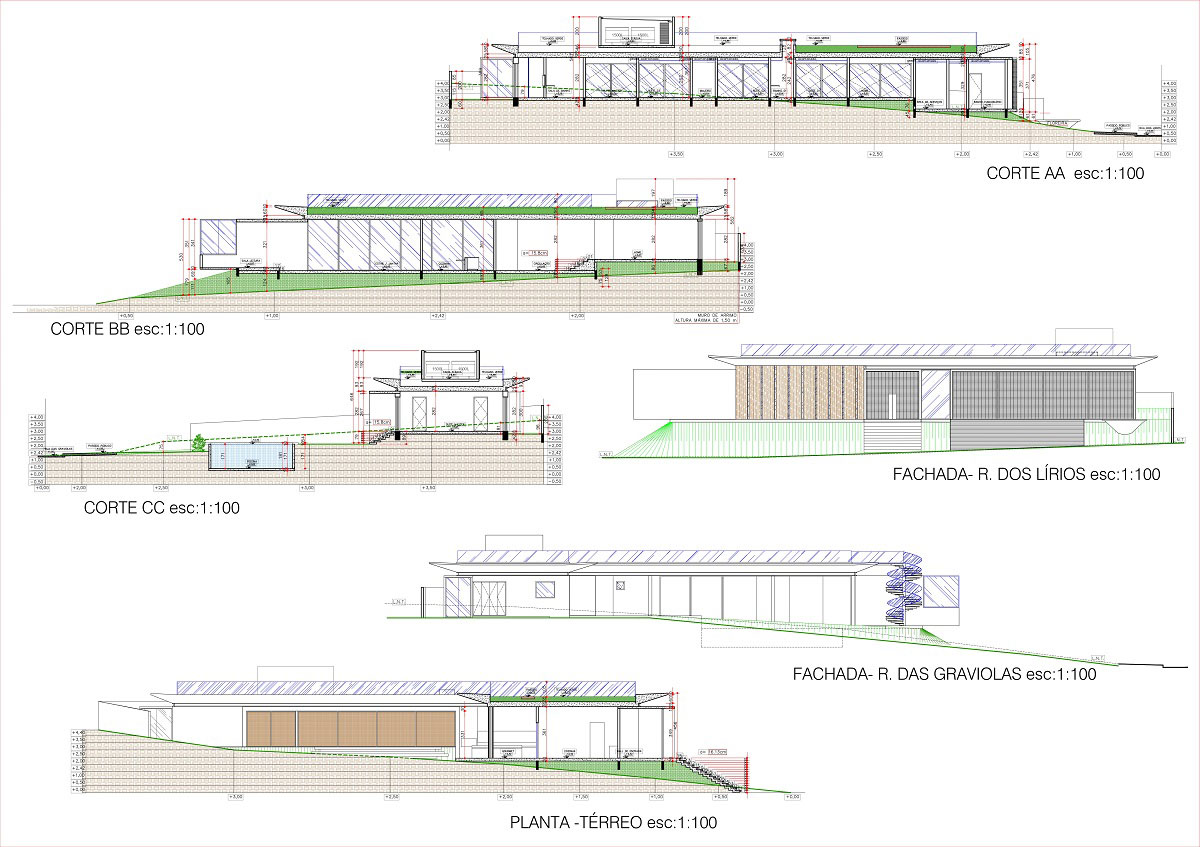
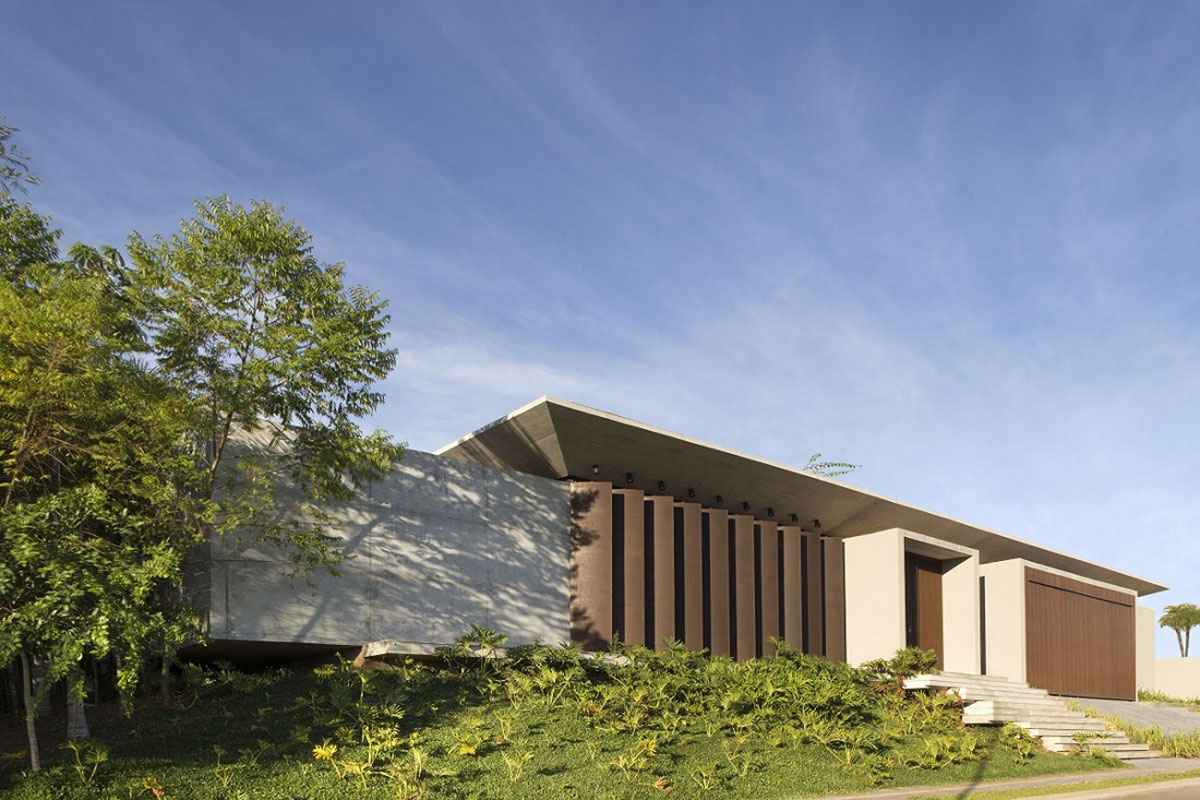
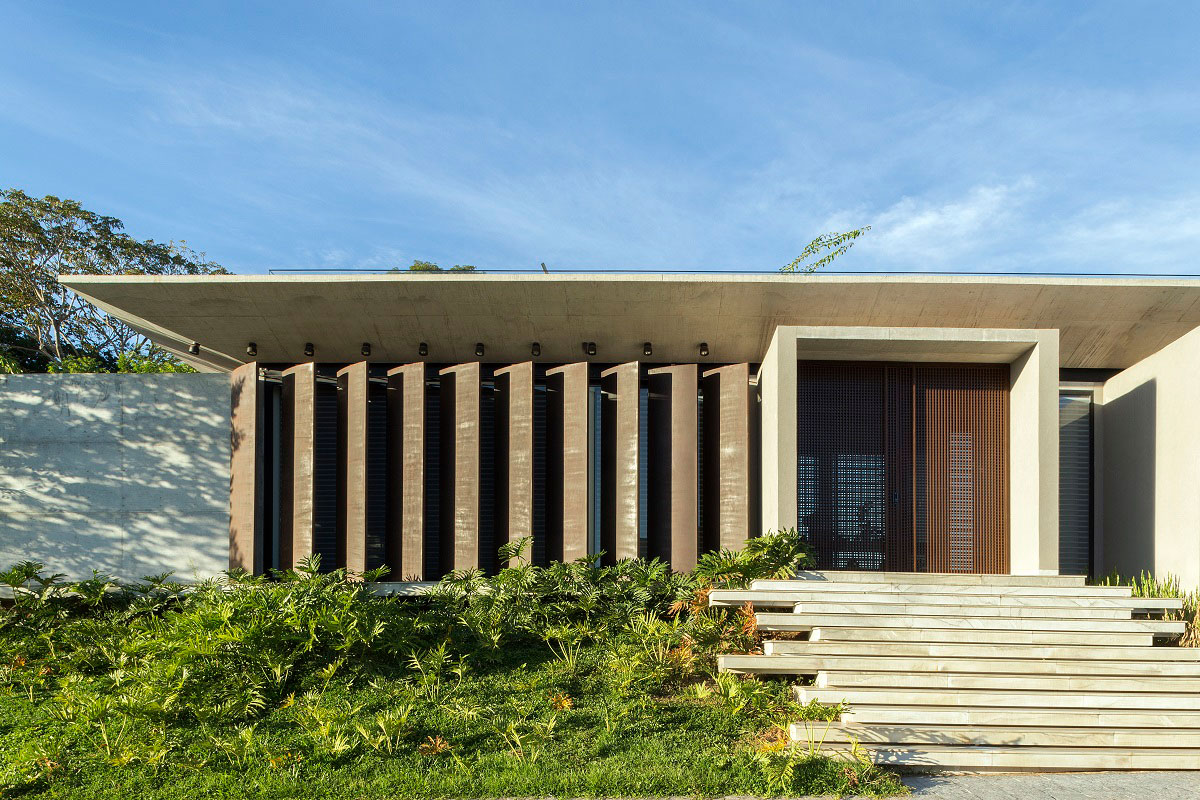
The architectural part aims to extend the horizontal lines, so that from all angles a visual expansion of the building is possible. The main façade mixes concrete with vertical breezes allowing privacy of the rooms. A concrete box extends in a swing. This box still shows a tear in the ceiling, bringing architecture and nature closer. The “L” shape also allowed a perfect sectorization between the social, service, intimate and leisure spaces, all of them permeated by a garden and openings for ventilation and natural lighting.

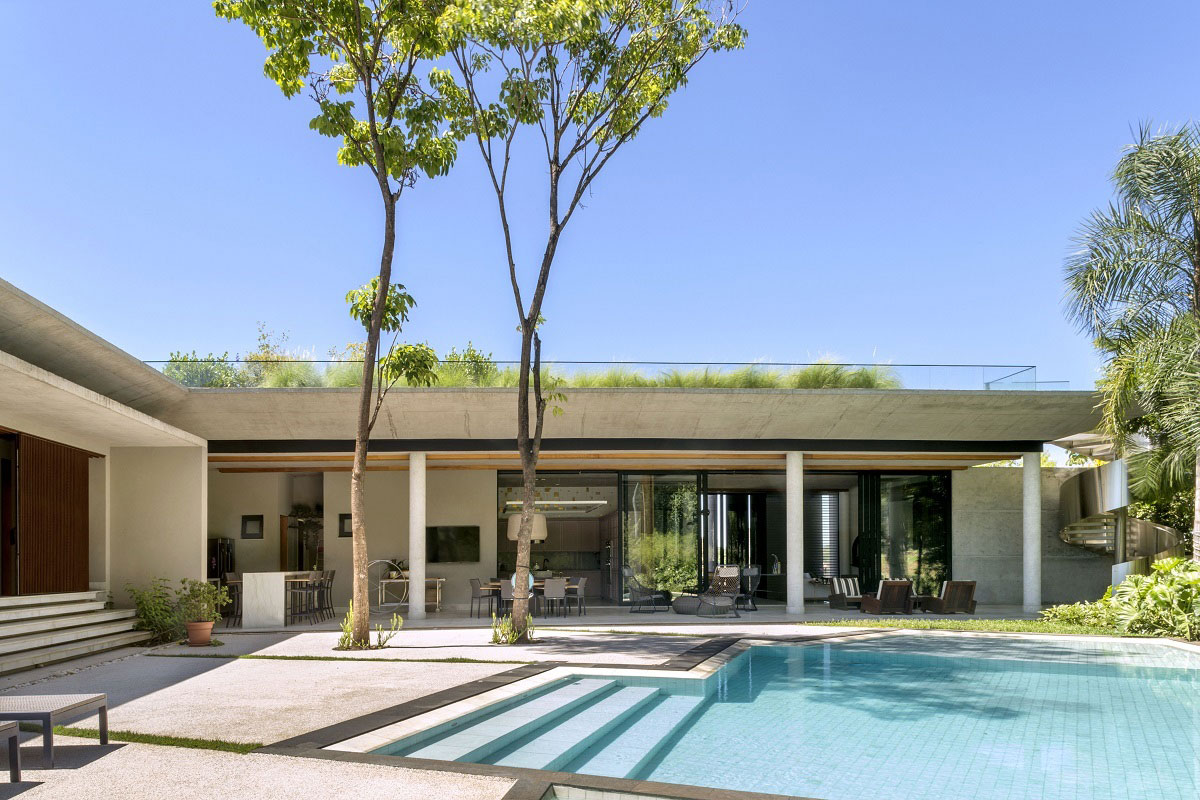
To expand the space dedicated to landscaping, a garden was created on the slab. From this square the view of the surroundings is enlarged, in addition to becoming a pleasant place for nights with a full moon and late afternoon.
