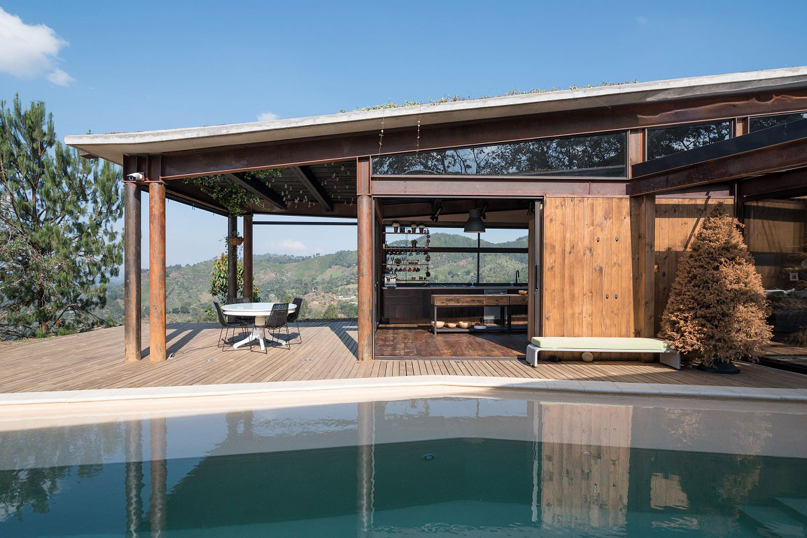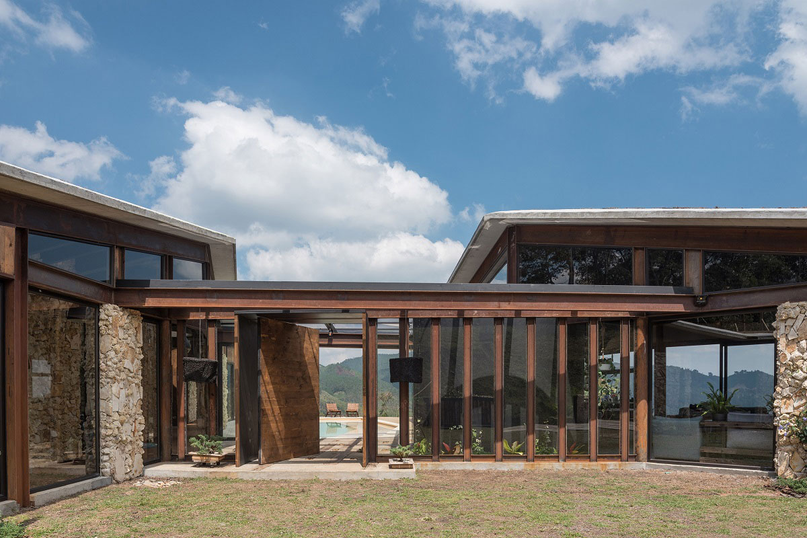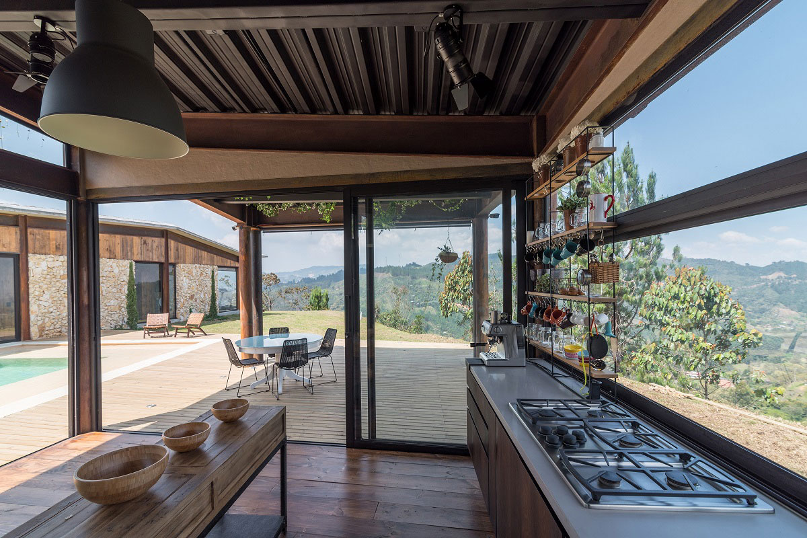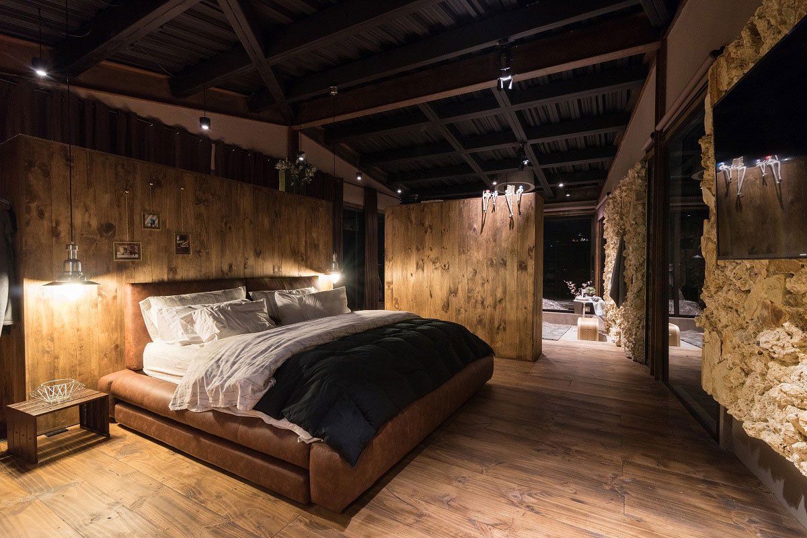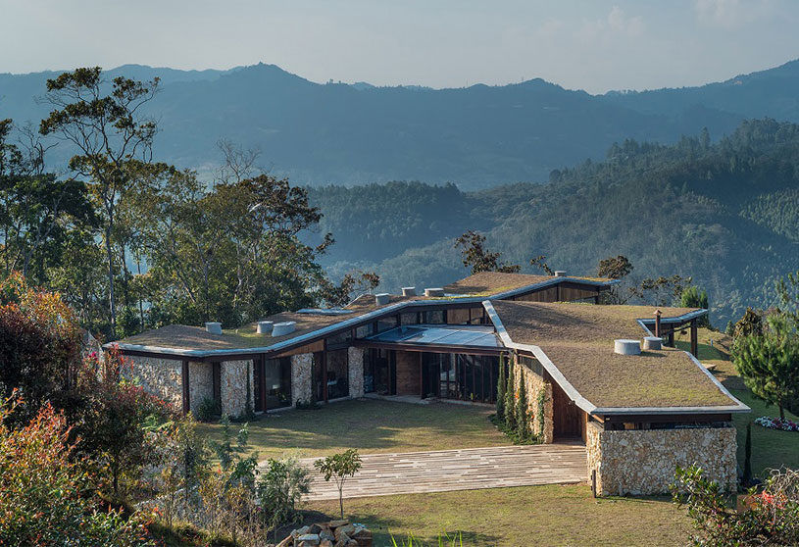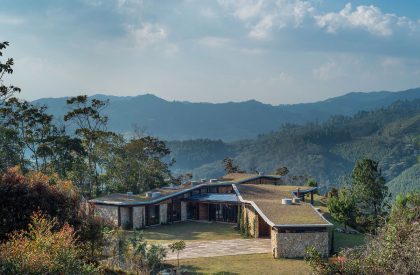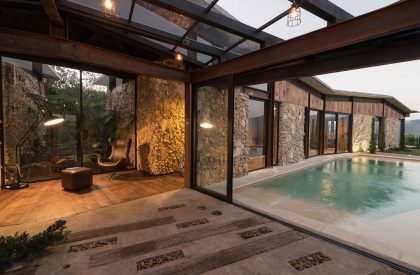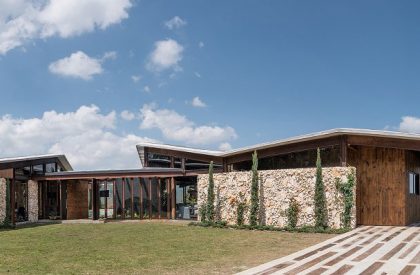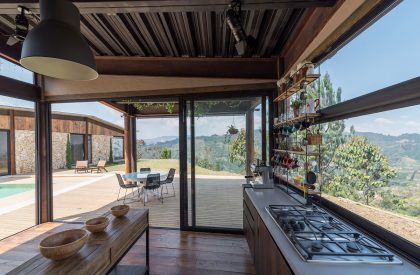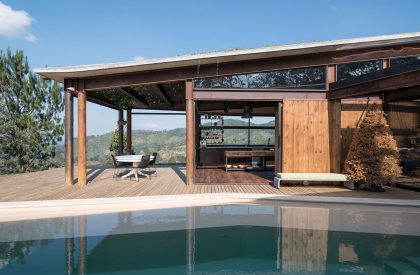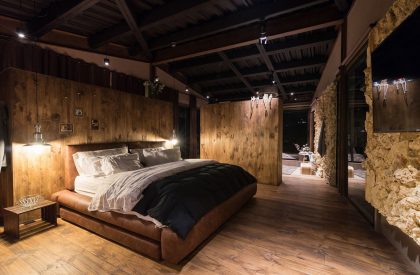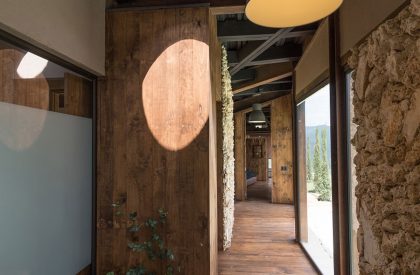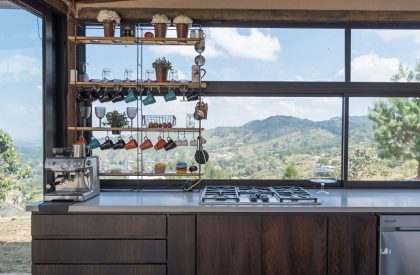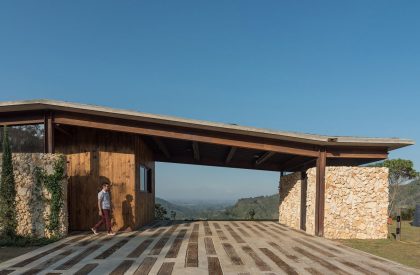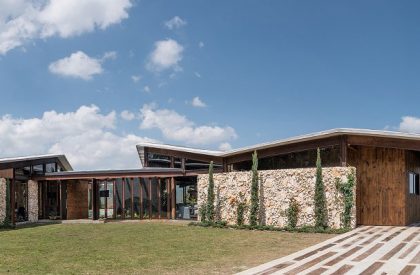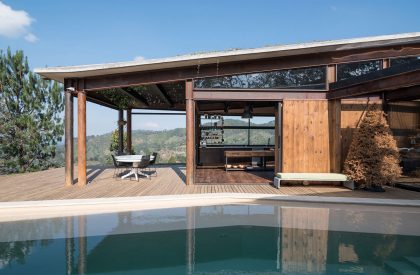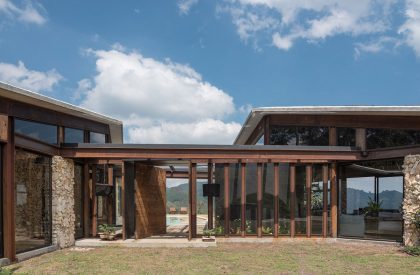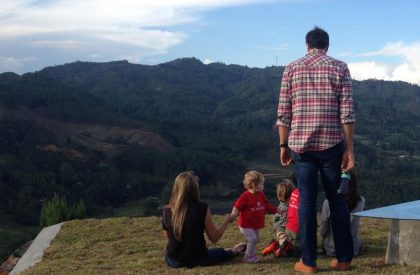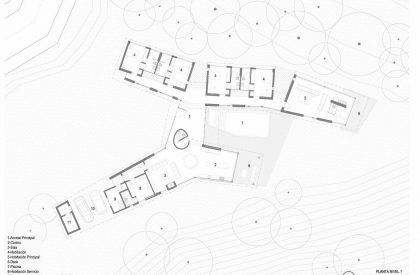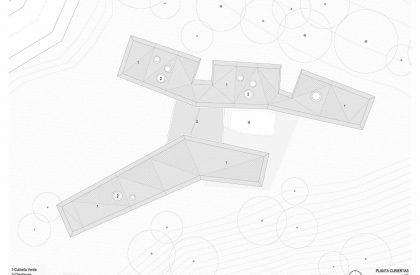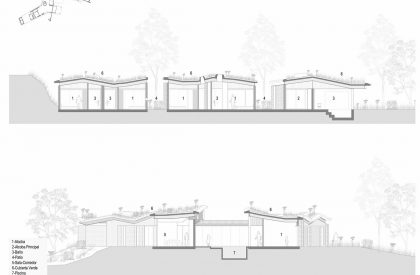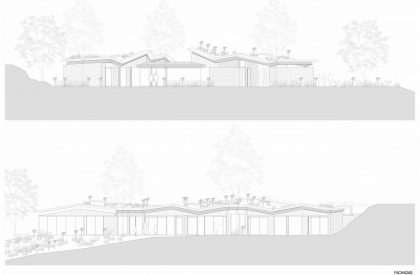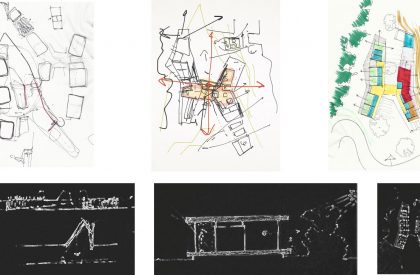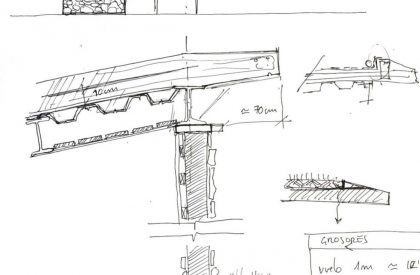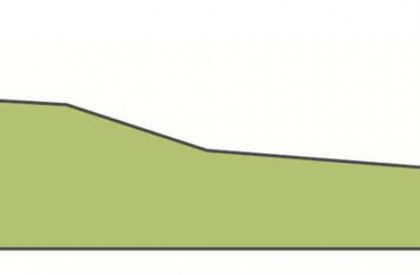Project Description
[Text as submitted by the Architects] This house, located in a natural environment at 2,200m altitude, aims to open up in a sensitive way towards the different landscapes that surround it, proposing fuzzy limits between the interior and exterior of the house. The social module, oriented to the east, and the bedroom module, oriented to the west, are connected through a central access body that is related to the external spaces defined between the two modules.
A succession of folds in the vegetation cover evoke the movements of the surrounding mountains and shape the interior spatiality.
Inside, the social area is arranged in a common high-altitude space, enhancing views of the valley. A wide and winding corridor in relation to the central zone and the intermediate patios distributes the access to the bedrooms that open onto the forest.
The metallic structure is shown with the rust red of the passivated oxide in contact with the stone and pine wood as the predominant materials of the house both inside and outside.
The thermal inertia provided by the green roof together with the solar capture strategies of the skylights and the glazed roof of the central module make it possible to heat the interior and preserve thermal comfort in the face of thermal variations between day and night.


