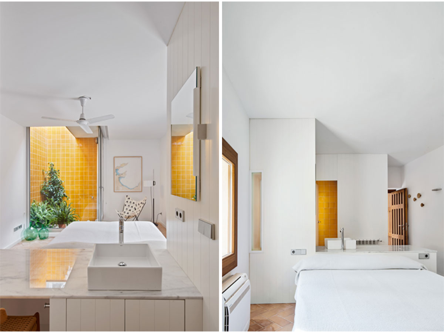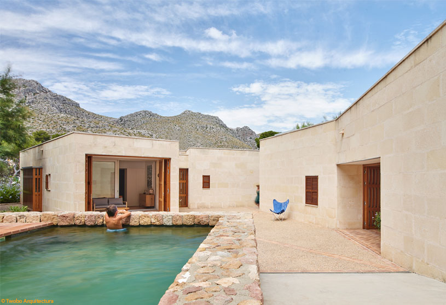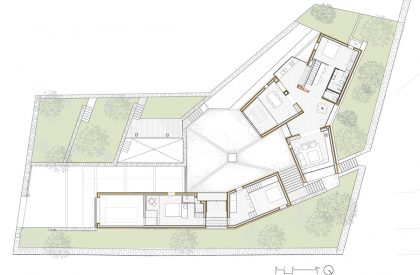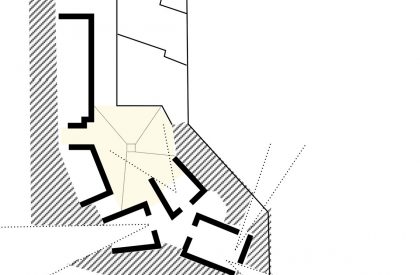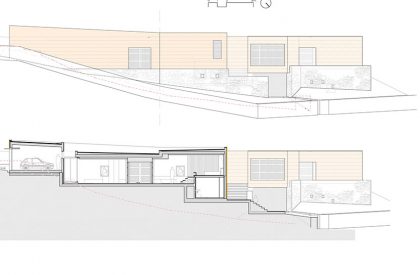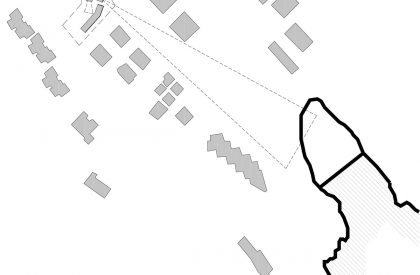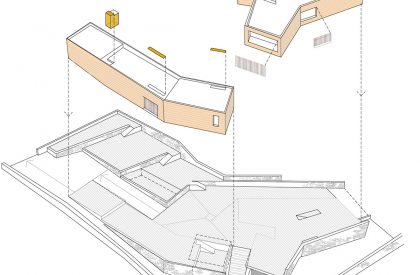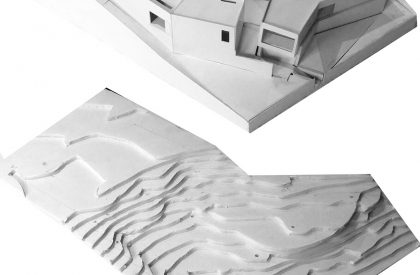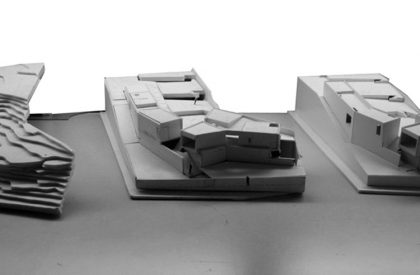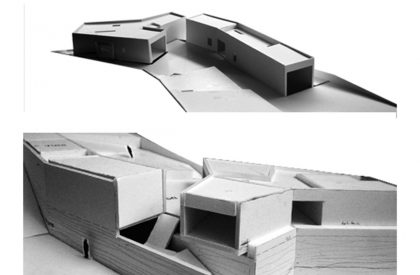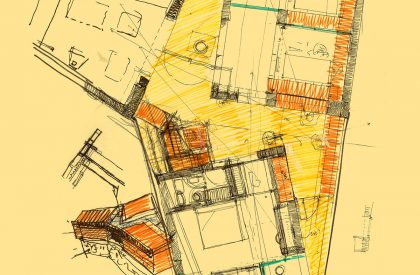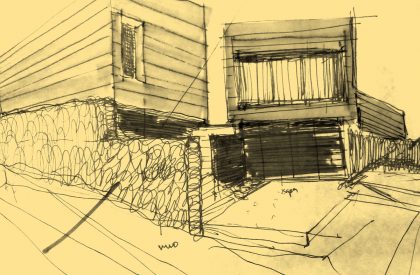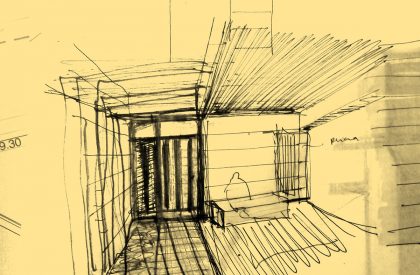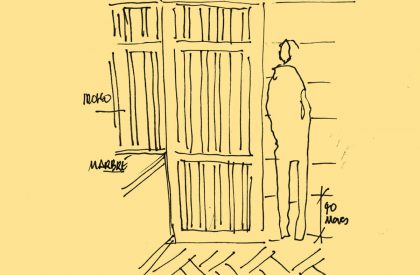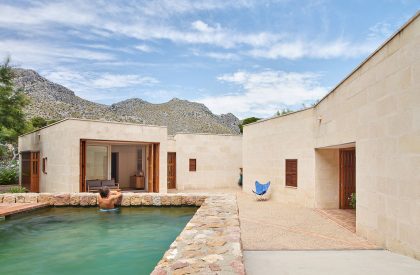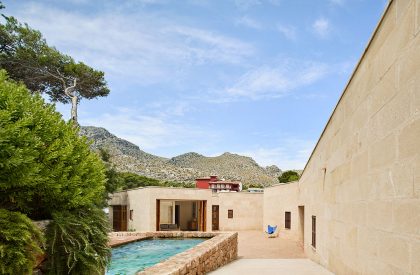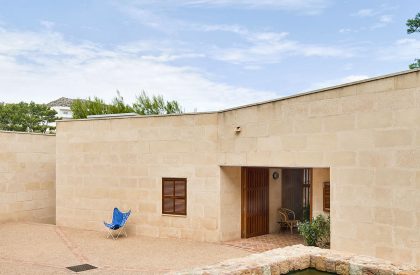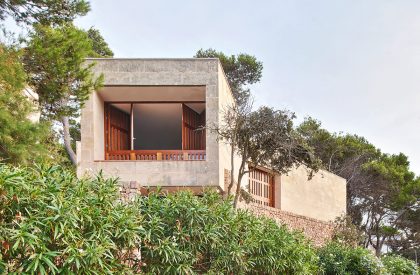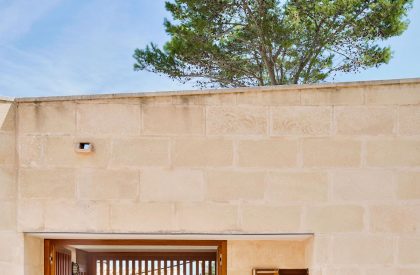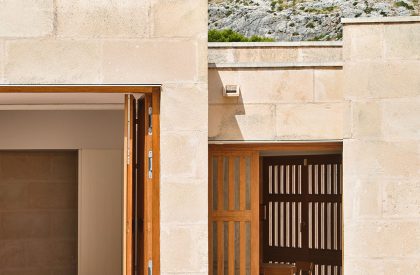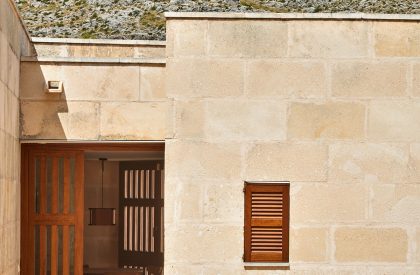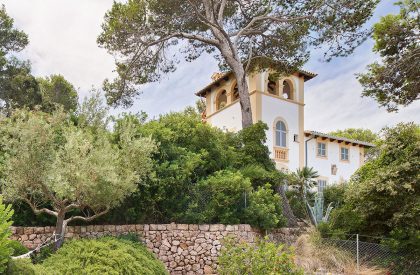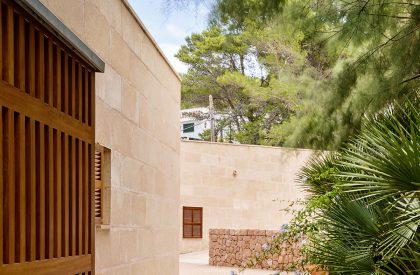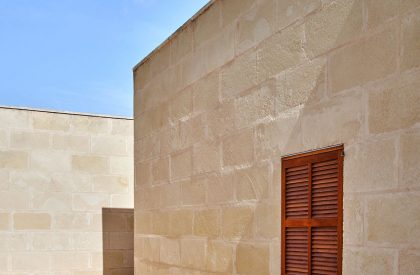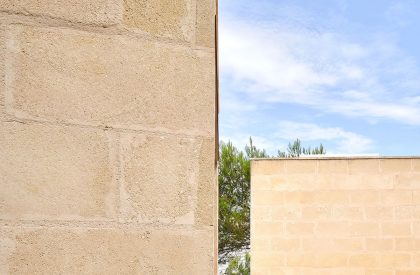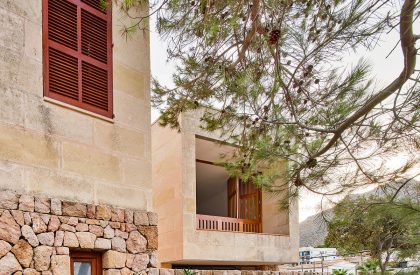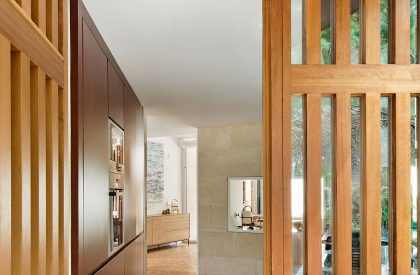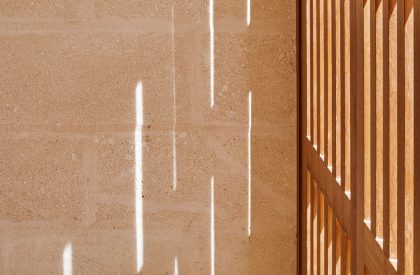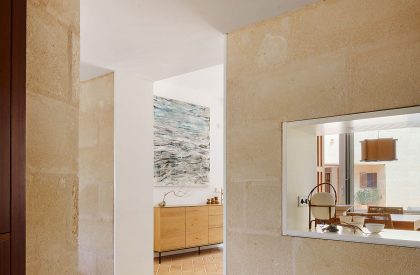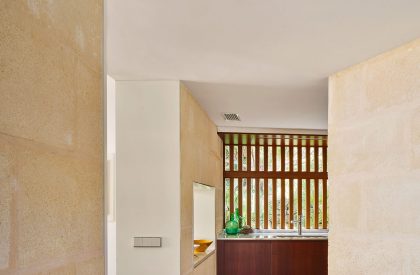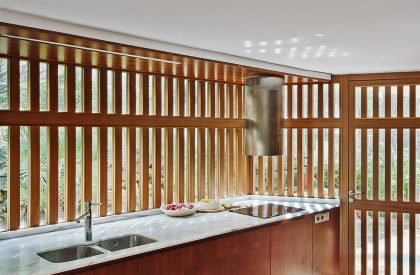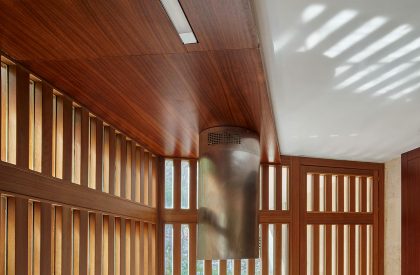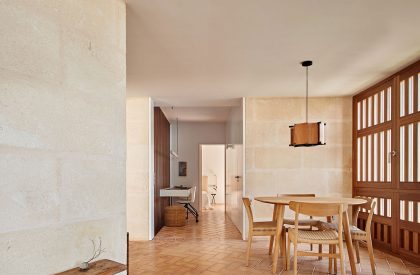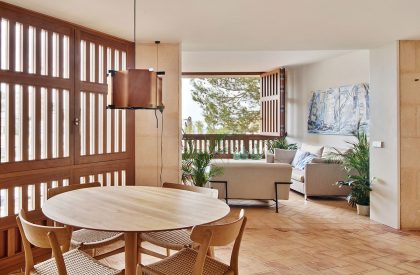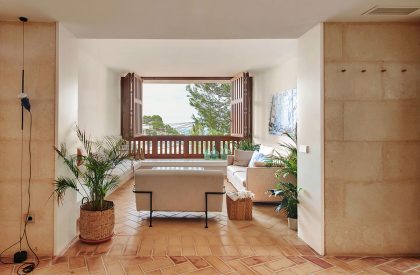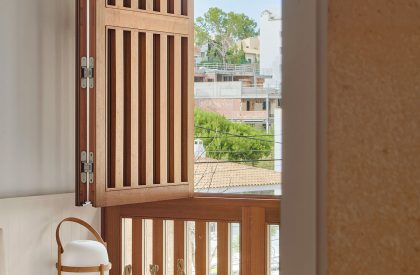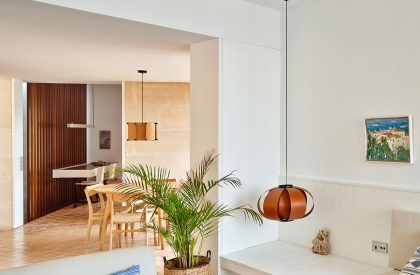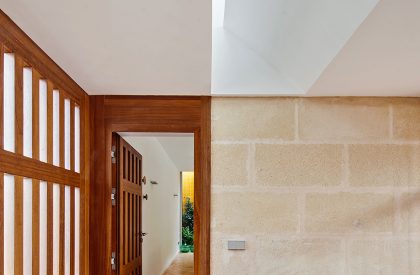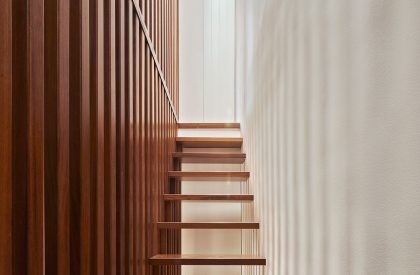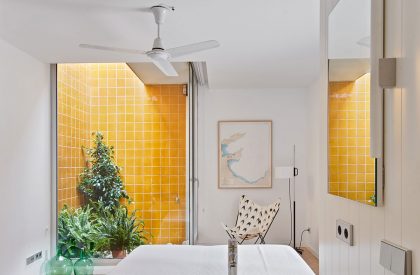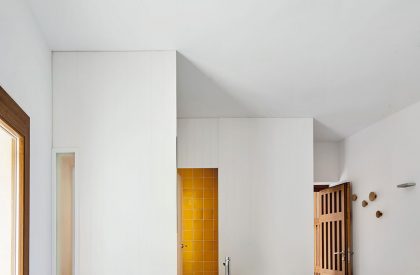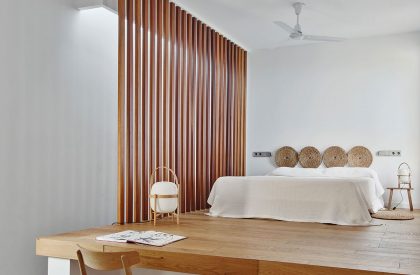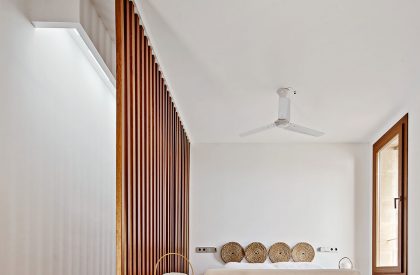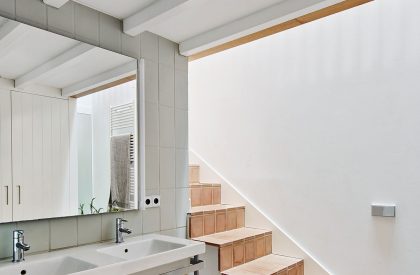Excerpt: Casa Mares, designed by Twobo Arquitectura, breaks the living spaces into massive volumes that could divide, isolate, or open up to rocky heights of the Cavall Bernat, Spain. The design gives A view of the old painters tower or the gardens that blend together using shared dry rock walls. The designed Volumes rise up for rooms, come down for stairs, and open up for porches, window sills & thresholds and come together in a meeting ground at the center, like a memory of a little town plaza.
Project Description
[Text as submitted by architect] The house can be found in what used to be a fishing settlement in the Northwest of Mallorca Island, just off the Tramuntana mountain range. A spot where four clear seawater coves share a place with the imposing rocky heights of the Cavall Bernat, a distinct feature in the mountains that caught the eye of painters who moved here a hundred years ago… followed by foreign tourists, and their hotels, and their apartments.
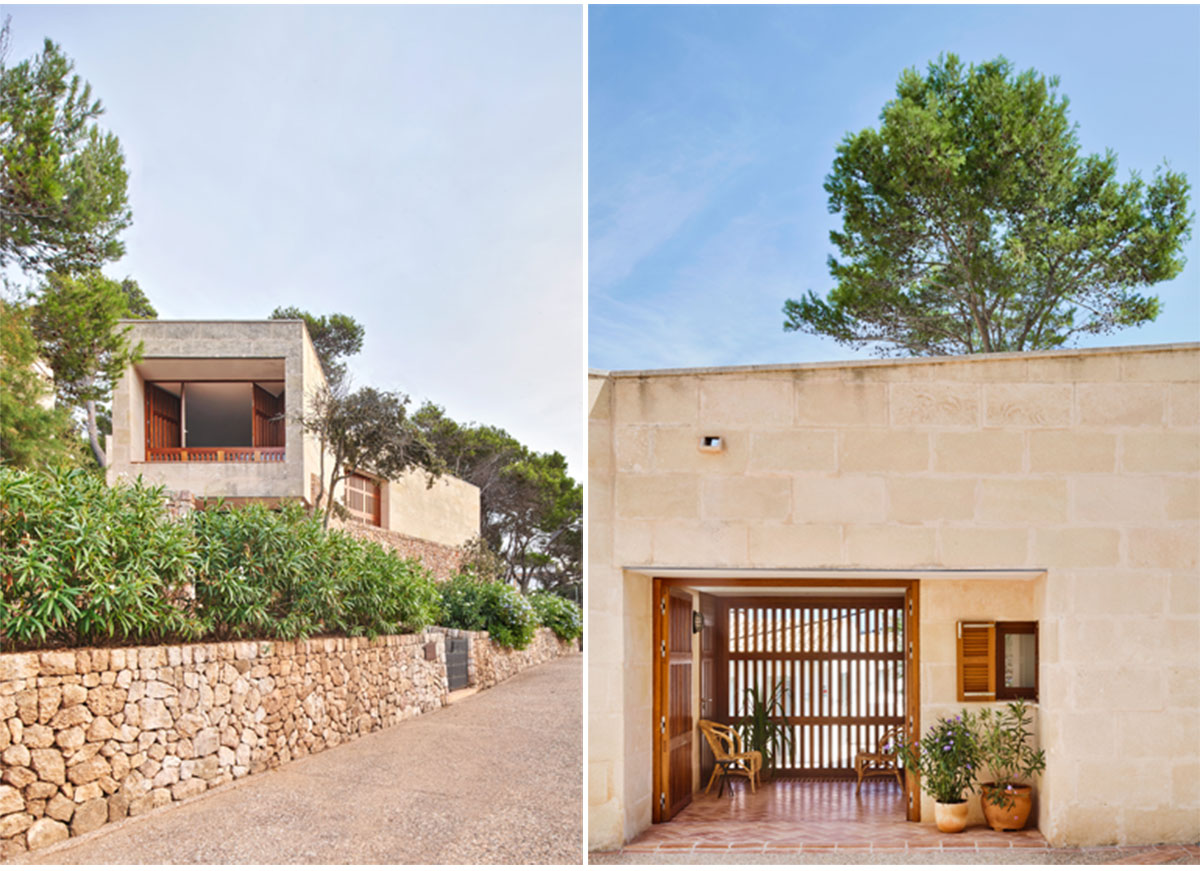
It’s precisely under one of these painters’ houses that this project was done. The plot for the building was formerly a garden that slid down with heavy inclination from a tower, relying on dry rock walls to navigate the dips of the uneven terrain.
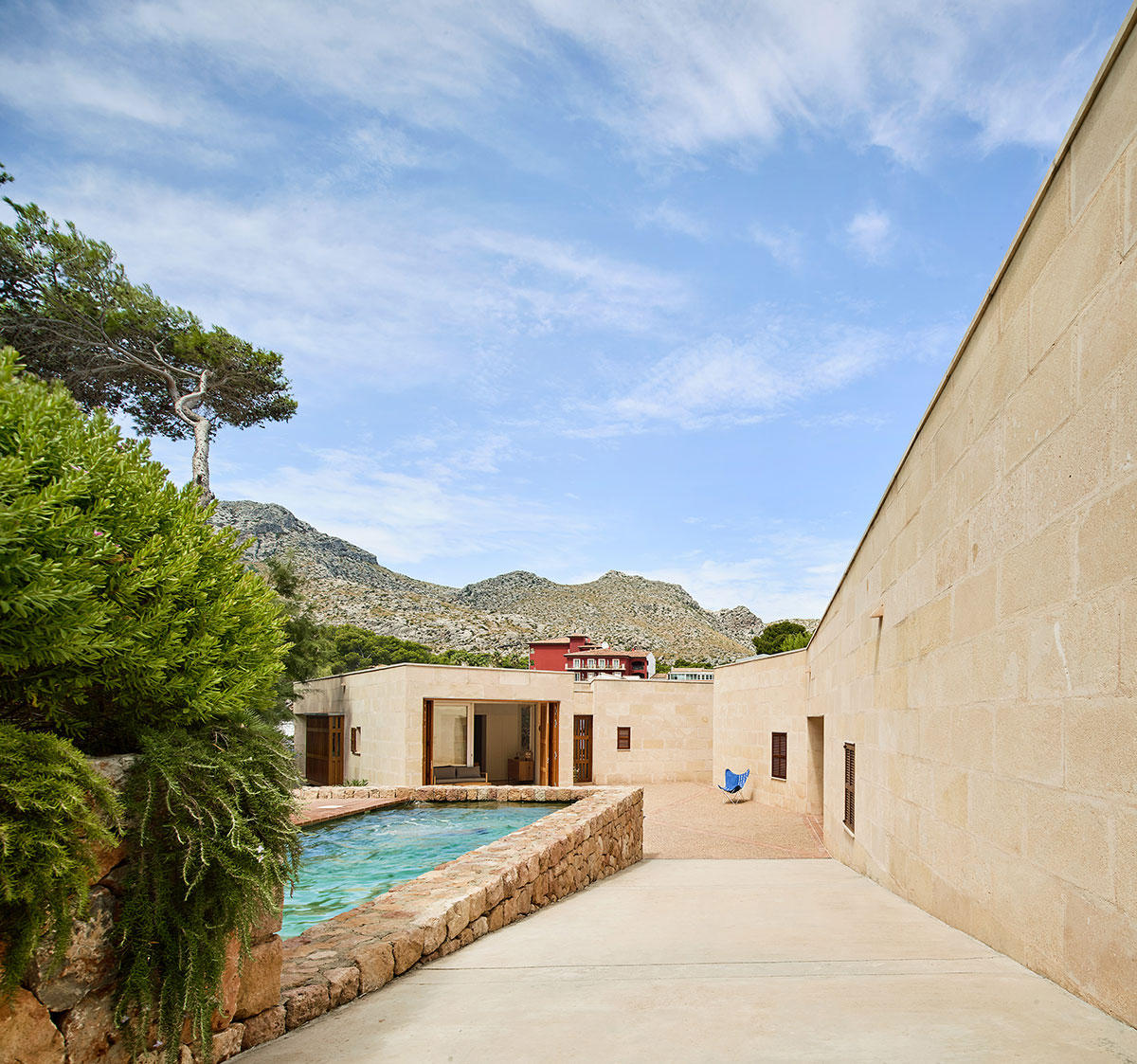
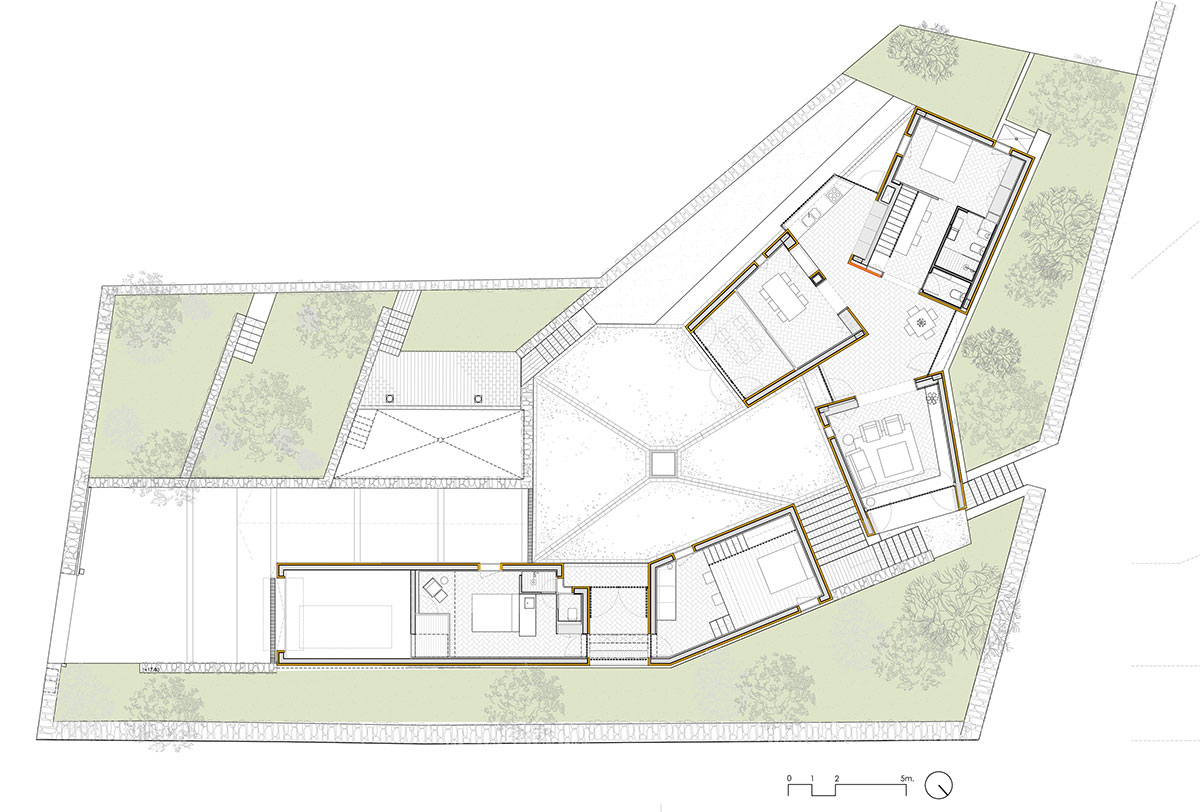
The project is rooted in how we observe the things around us. In order to contemplate sometimes we have to close our eyes and hinder our views. To cut ourselves out from our closest neighbors. In this particular case, to shut off from the mess of the massive apartment complex that lies a bit further. The way we did this was by enclosing an empty space by building the house on the fringes of the lot. Breaking the living spaces into massive volumes that could divide or isolate or open up depending on what is needed or wanted. A gaze to the sea. A view of the old painters tower or the gardens that blend together using shared dry rock walls. Eyes on the Sun, the South and the origins of this place.
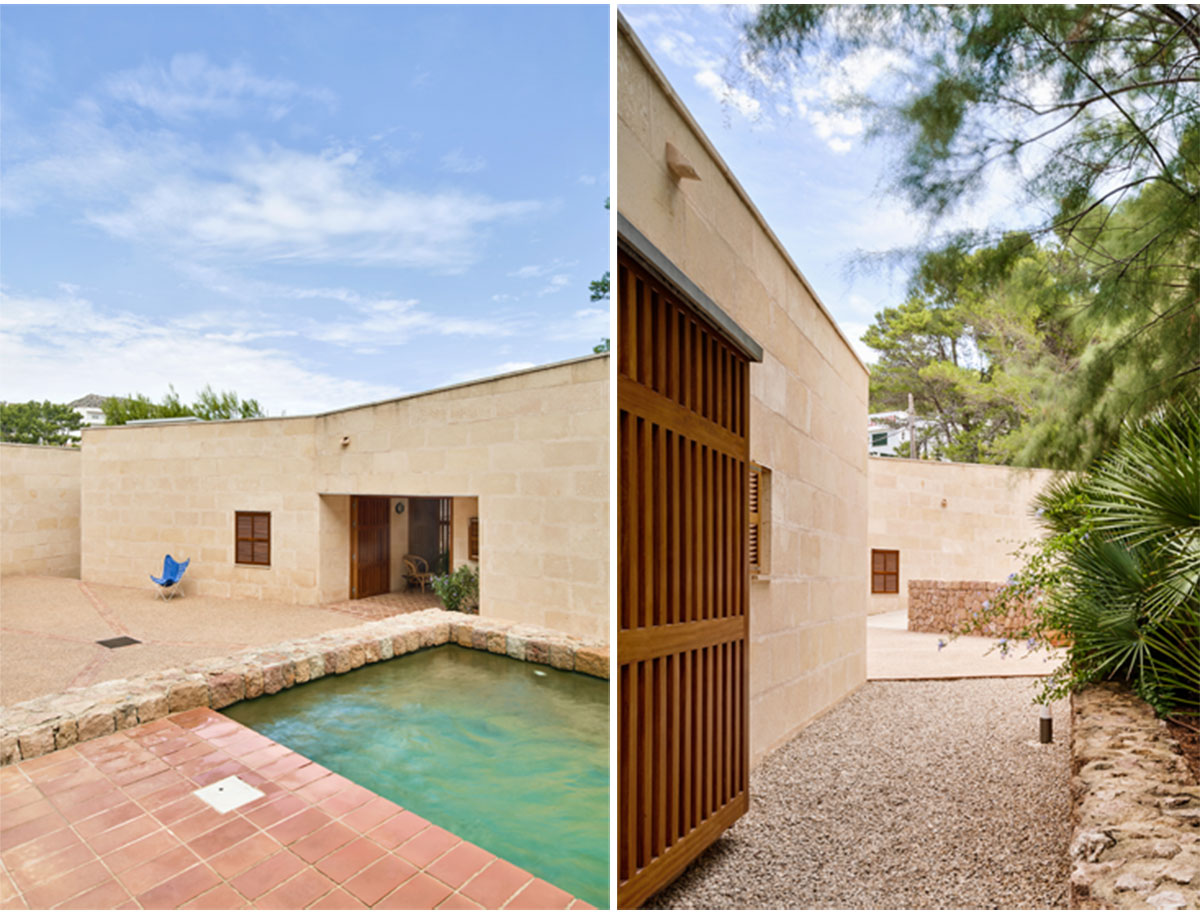
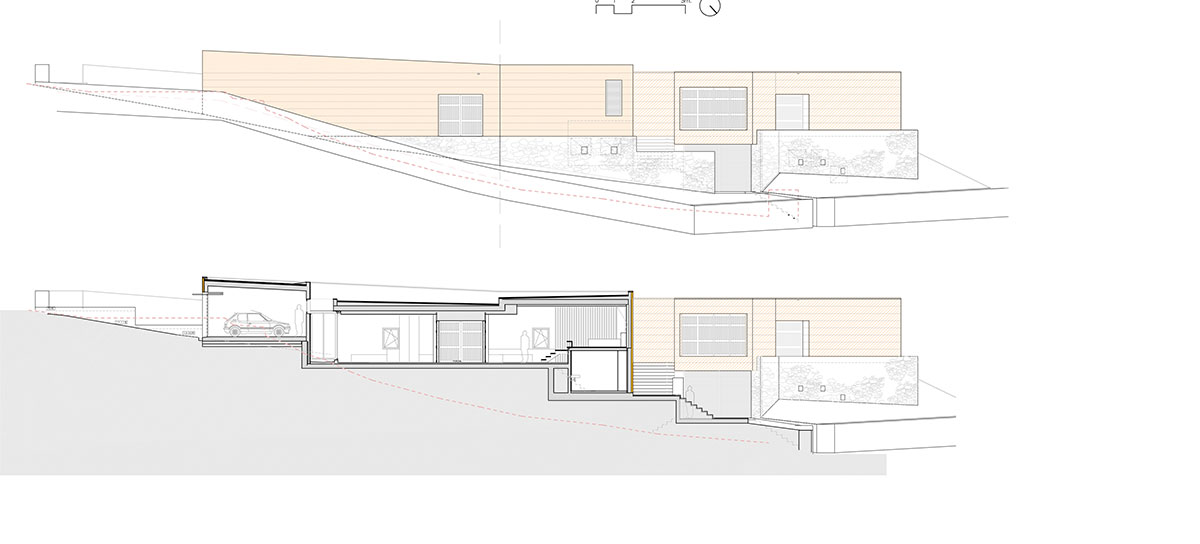
The house is the brick and mortar used to build it. But it’s also the empty space between the structures. Volumes rise up for rooms, come down for stairs, and open up for porches, window sills and other thresholds. Volumes come together in a meeting ground at the center, like a memory of a little town plaza.
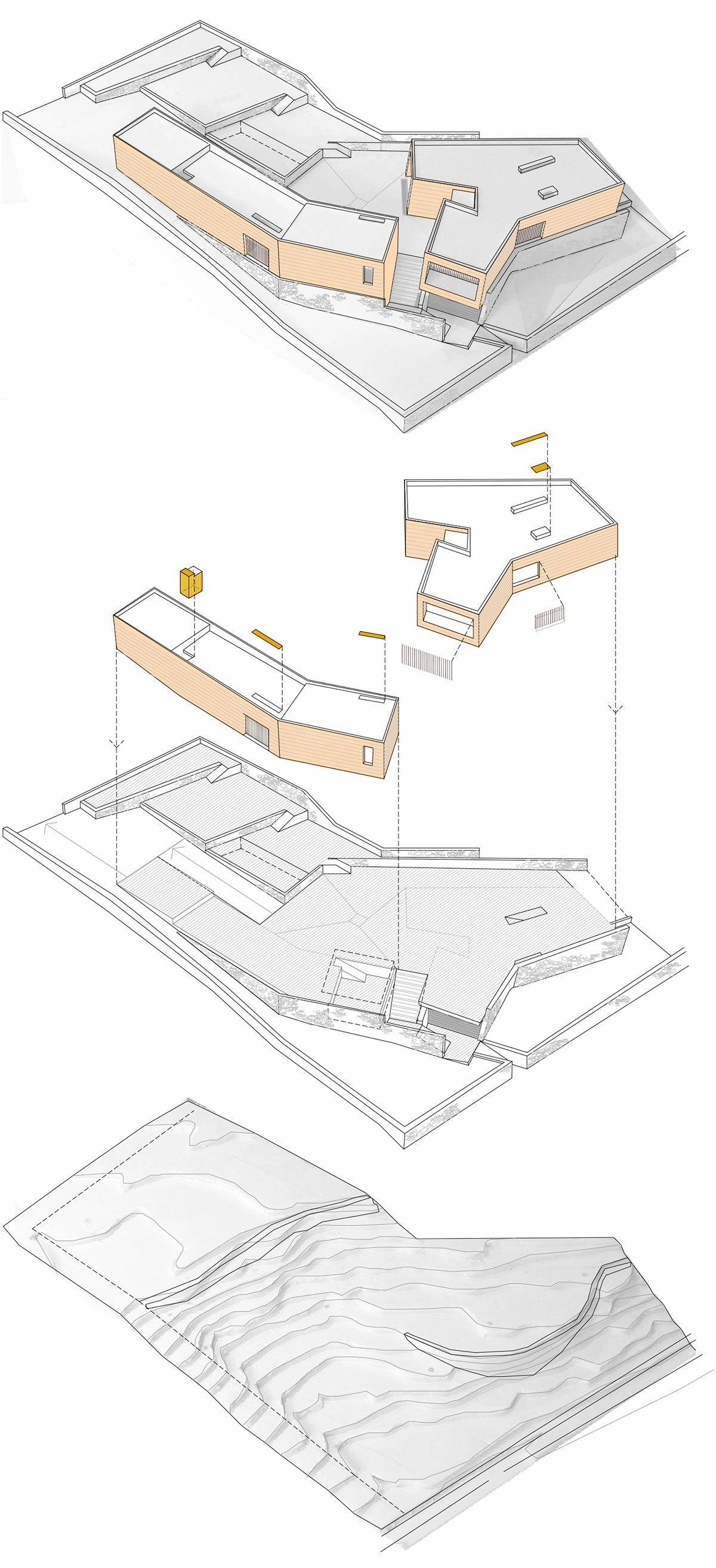
And every home is the sum of its memories.
Memories of how things were built before, with mares rock walls and pebble floors reminiscent of the Pollença cloister. Memories of architect Jorn Utzon who observed the island better than most foreigners or locals. Memories of colored tiles from our childhood.
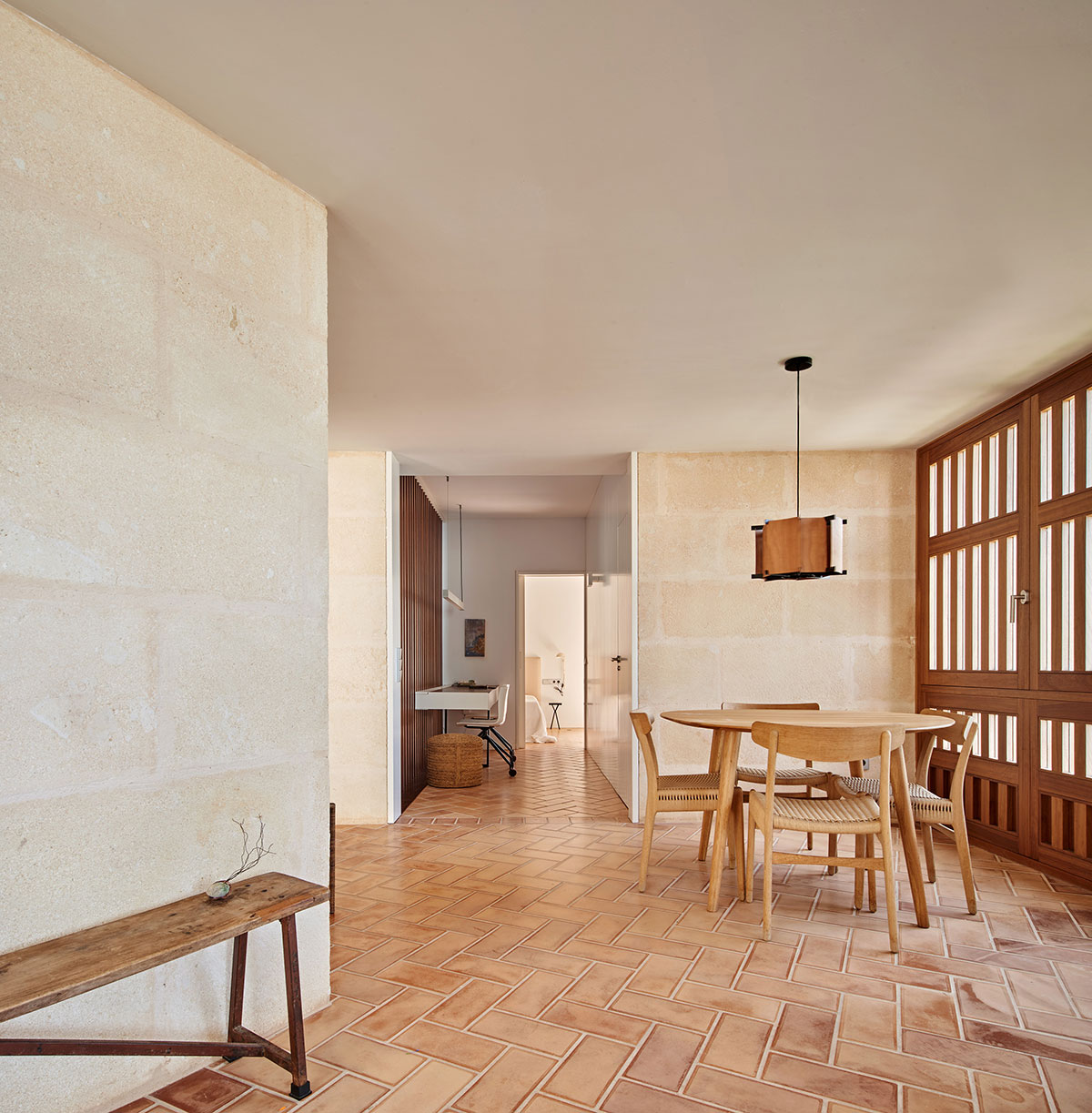
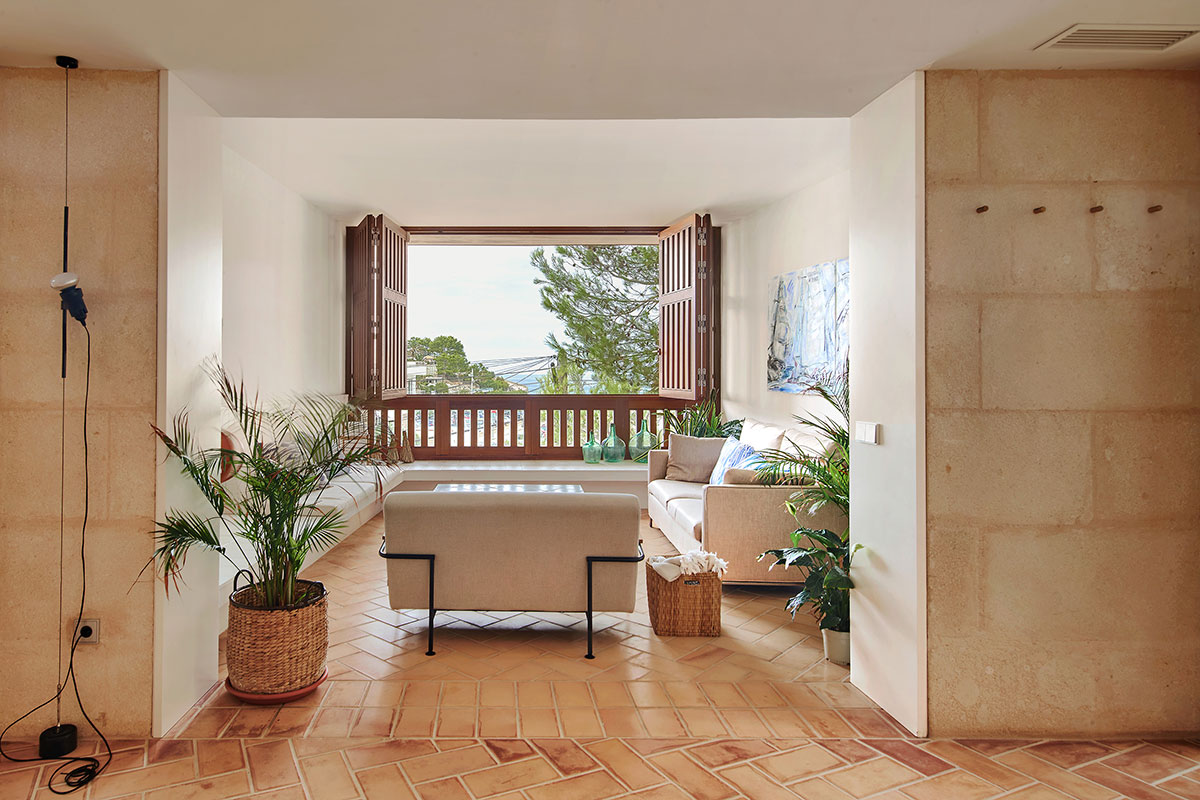
A few years have passed since the house was built. The family has grown as well as the plants and vegetation around the house. The saltpeter and the cold violent bursts of wind called the Tramuntana have worn down the mares’ rock walls facing North, while the sun has left the South face bright as new.
