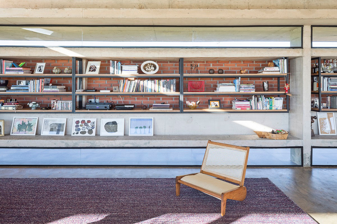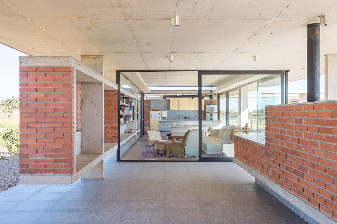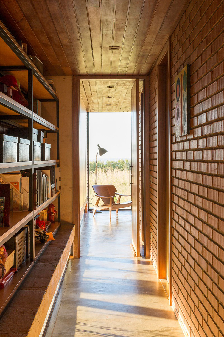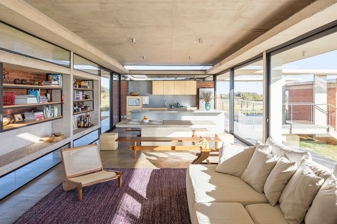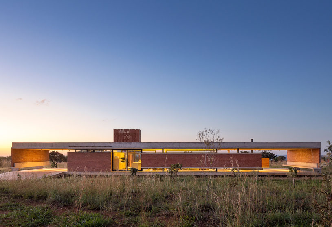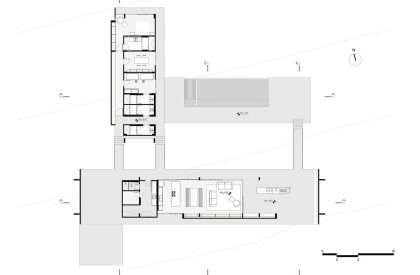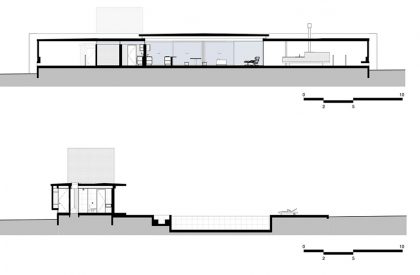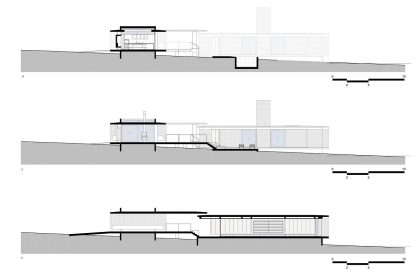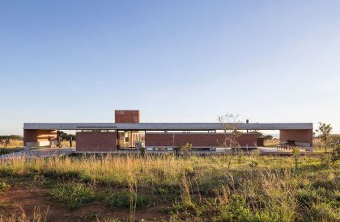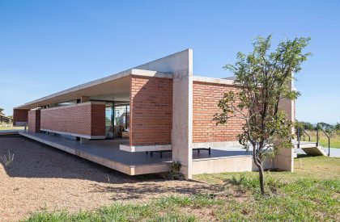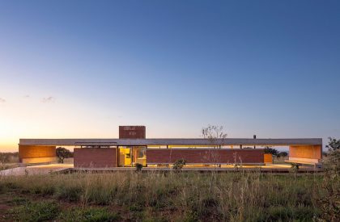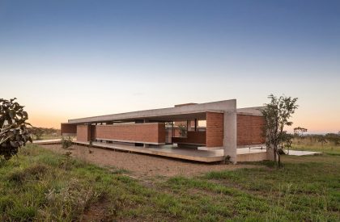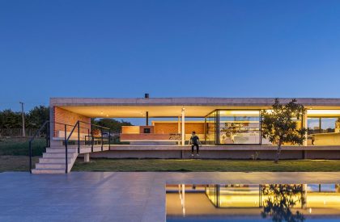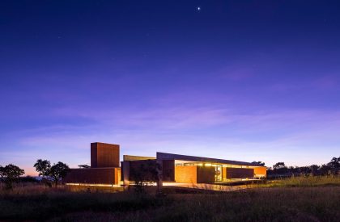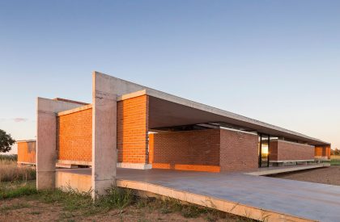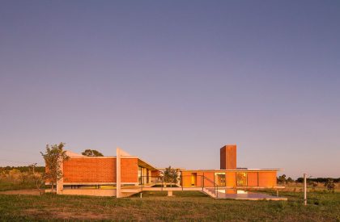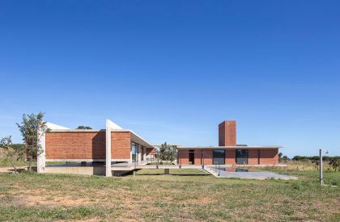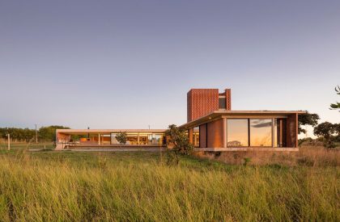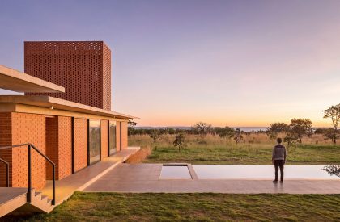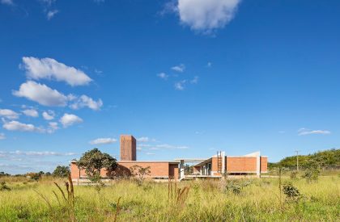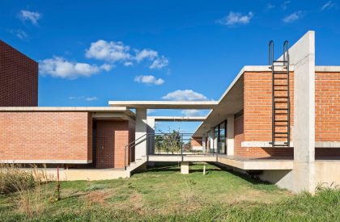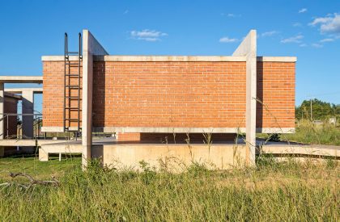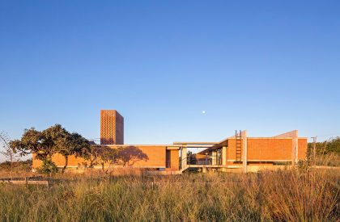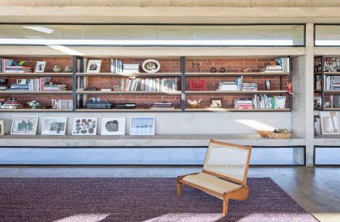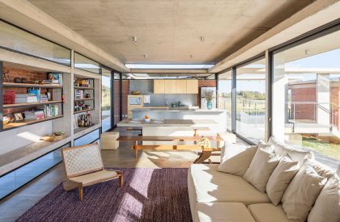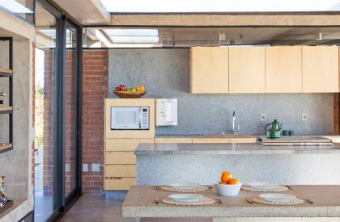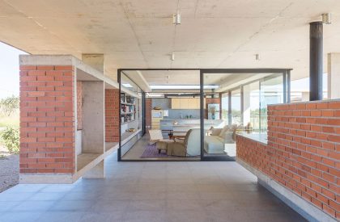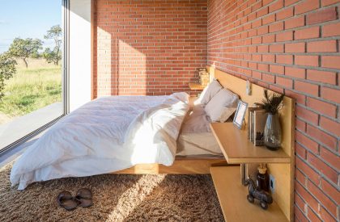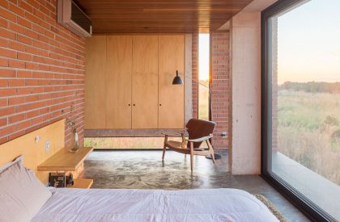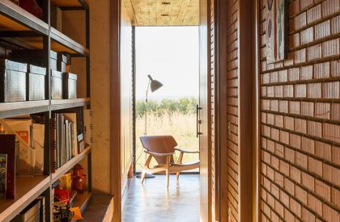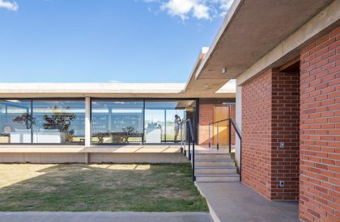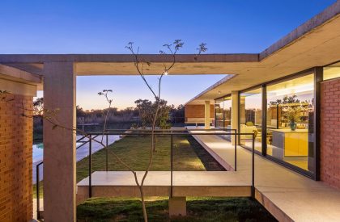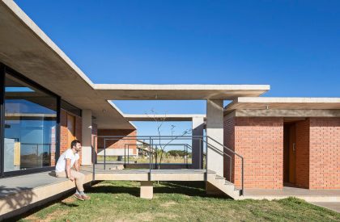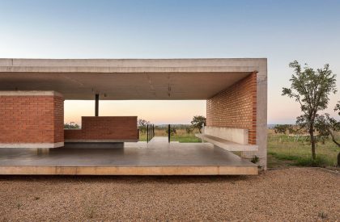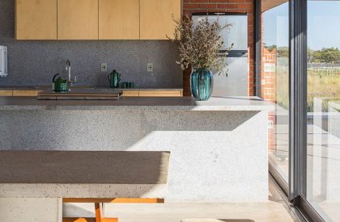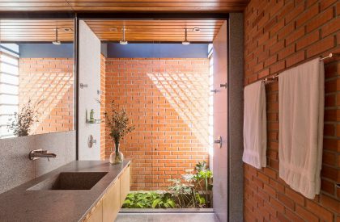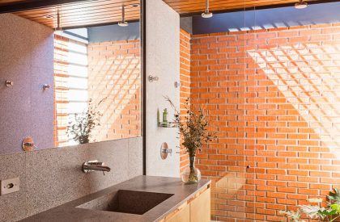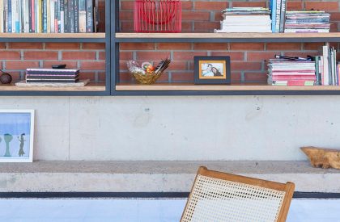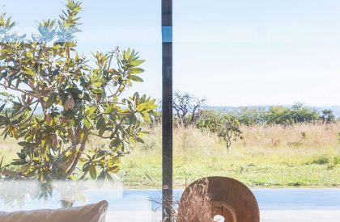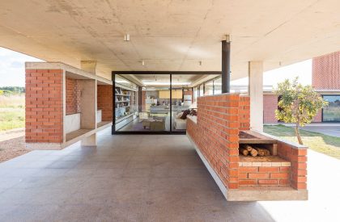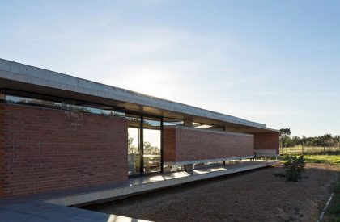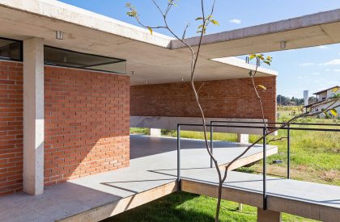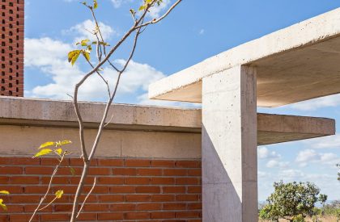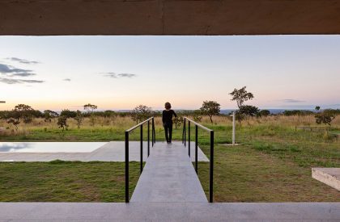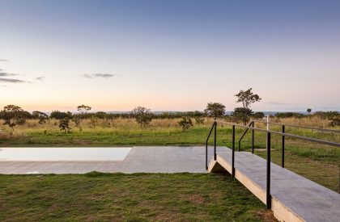Excerpt: Casa Villa Rica, designed by Bloco Arquitectos, is distributed in two perpendicular pavilions located on slightly different levels. The idea was to maximize direct contact with local weather conditions such as wind, smell, and sound during daily home use. All the building materials were chosen under two main premises: they must age well under natural climatic conditions, without the need for constant maintenance, and they must never hide their natural appearance under layers of plaster or paint.
Project Description
[Text as submitted by Architect] The project is located in a rural area, 40km from the city center of Brasilia. The topography slopes slightly towards the rear of the terrain, where a valley with native vegetation dominates the view. The program was distributed in two perpendicular pavilions located on slightly different levels. Both pavilions are slightly raised off the ground for two main reasons: to allow preservation of the existing topography and to prevent small animals, such as insects and lizards, from entering the house. The pool is located on a third plain that was positioned on a lower level. The first pavilion is where the living room, terrace, garage and other services are located. The second pavilion, near the pool, houses the bedrooms. Two elevated and open walkways connect both pavilions. The idea was to maximize direct contact with local weather conditions such as wind, smell and sound during daily home use. All the building materials were chosen under two main premises: they must age well under natural climatic conditions, without the need for constant maintenance, and they must never hide their natural appearance under layers of plaster or paint. Exposed concrete was used in the structure and fixed furniture, such as the dining table, benches, wood oven and the shelves. Polished concrete was used for the internal floors. Only one type of sandblasted natural stone was used for the exterior floors, including the interior of the pool. Only one type of plywood was used in parts of the furniture, combined with pieces of steel. A single solid layer of 12cm thick ceramic bricks was used to build all the walls, so the structural columns are never embedded within the partitions.
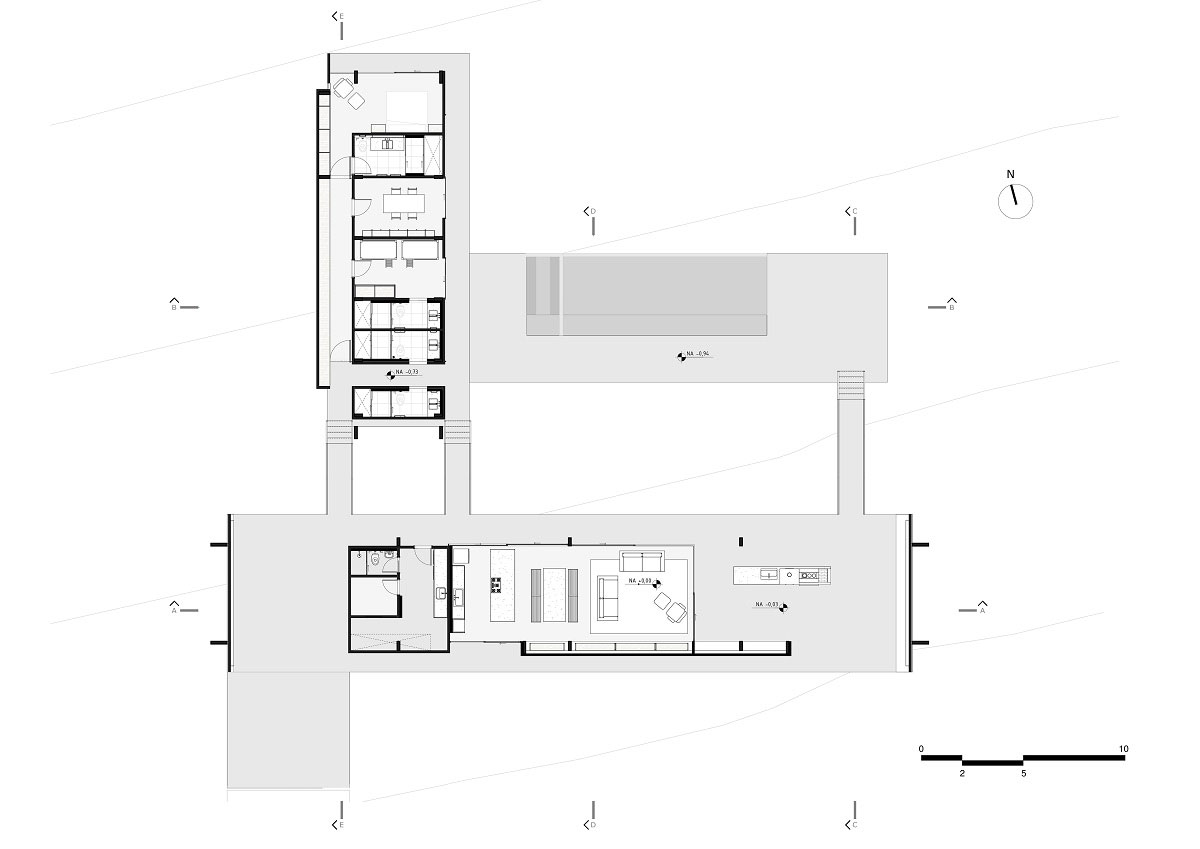
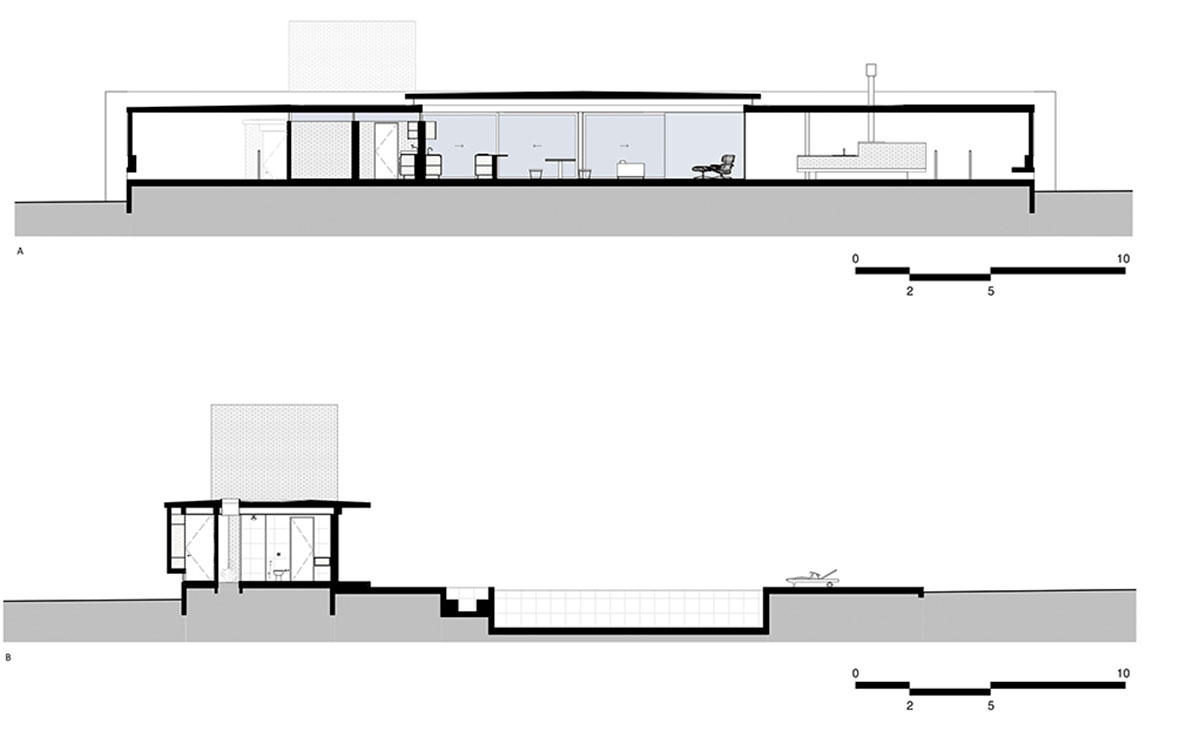
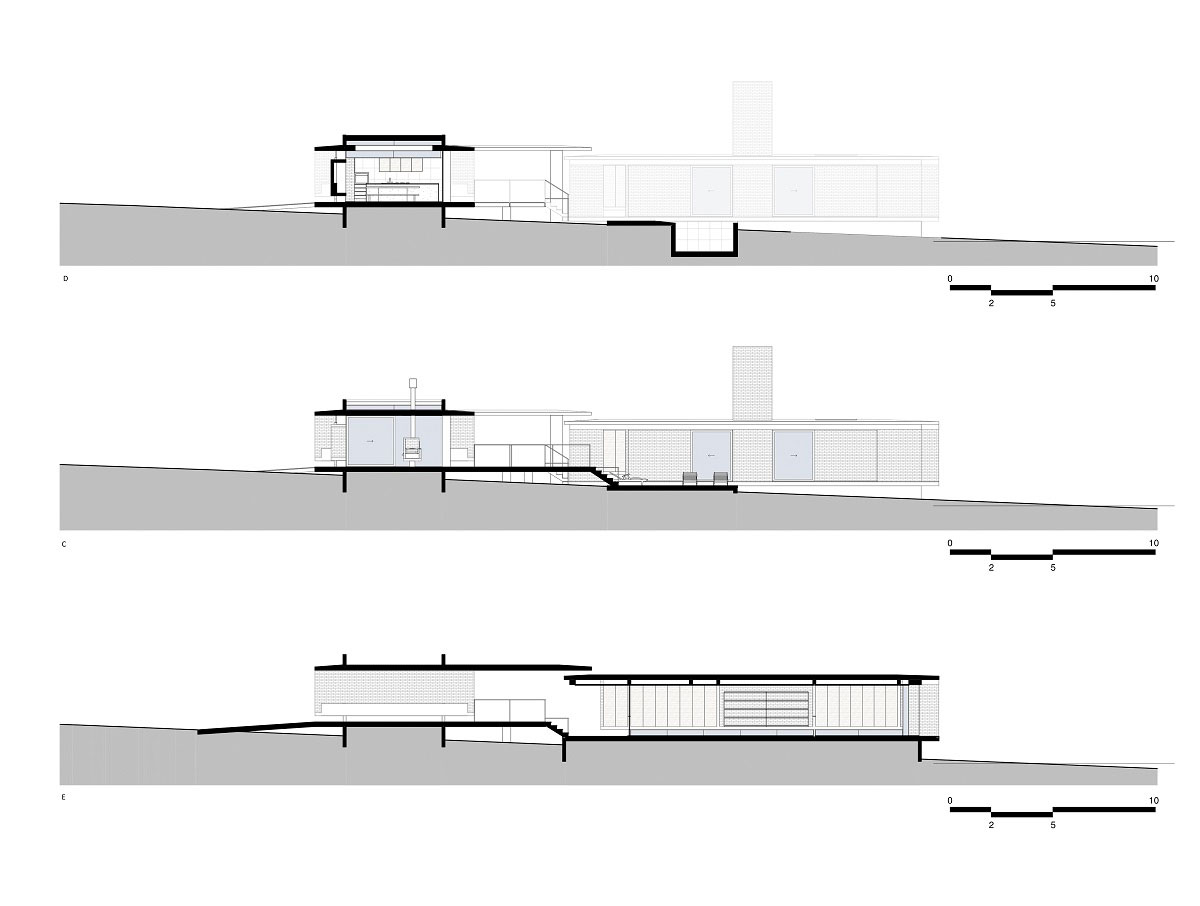
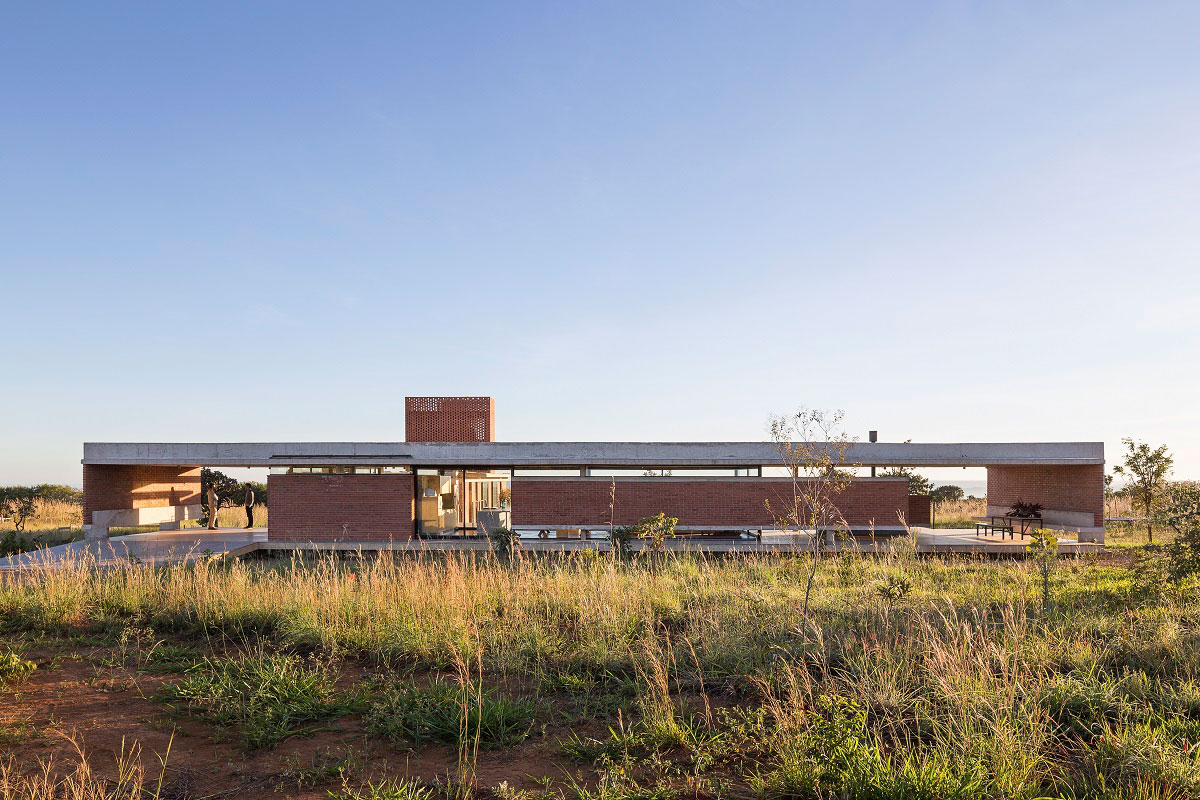
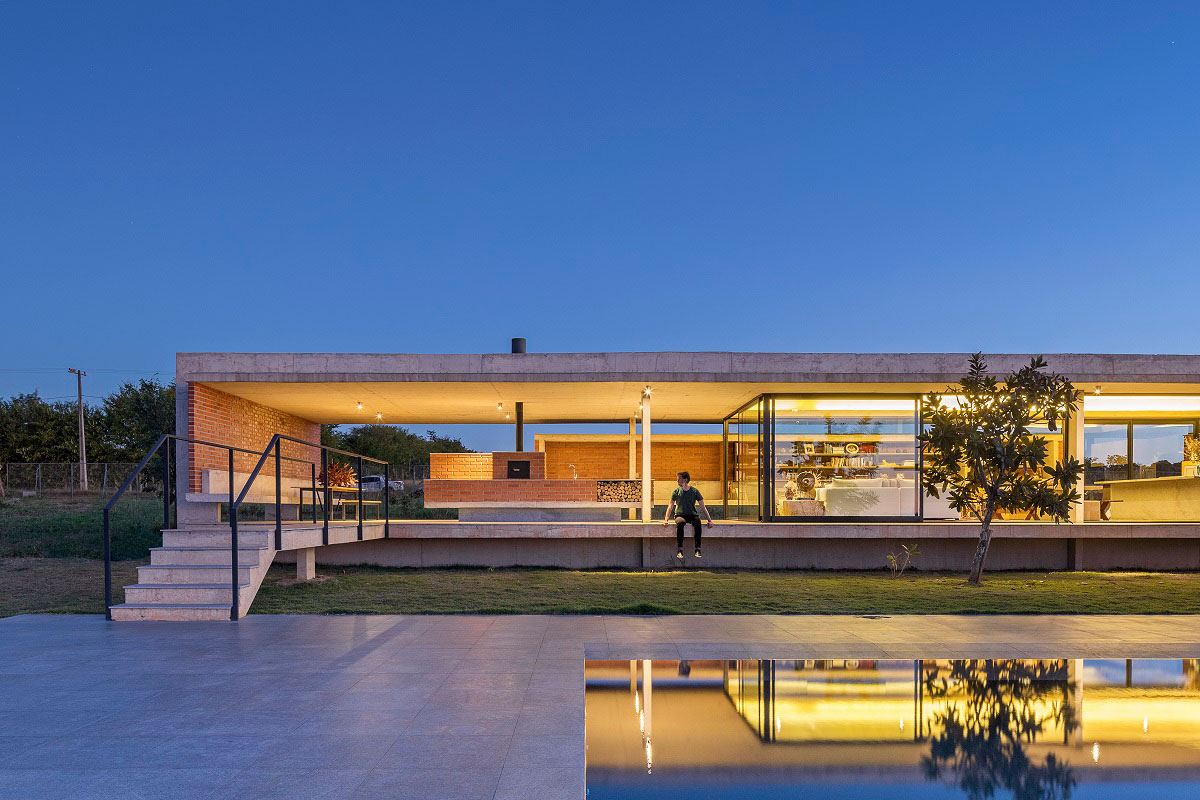
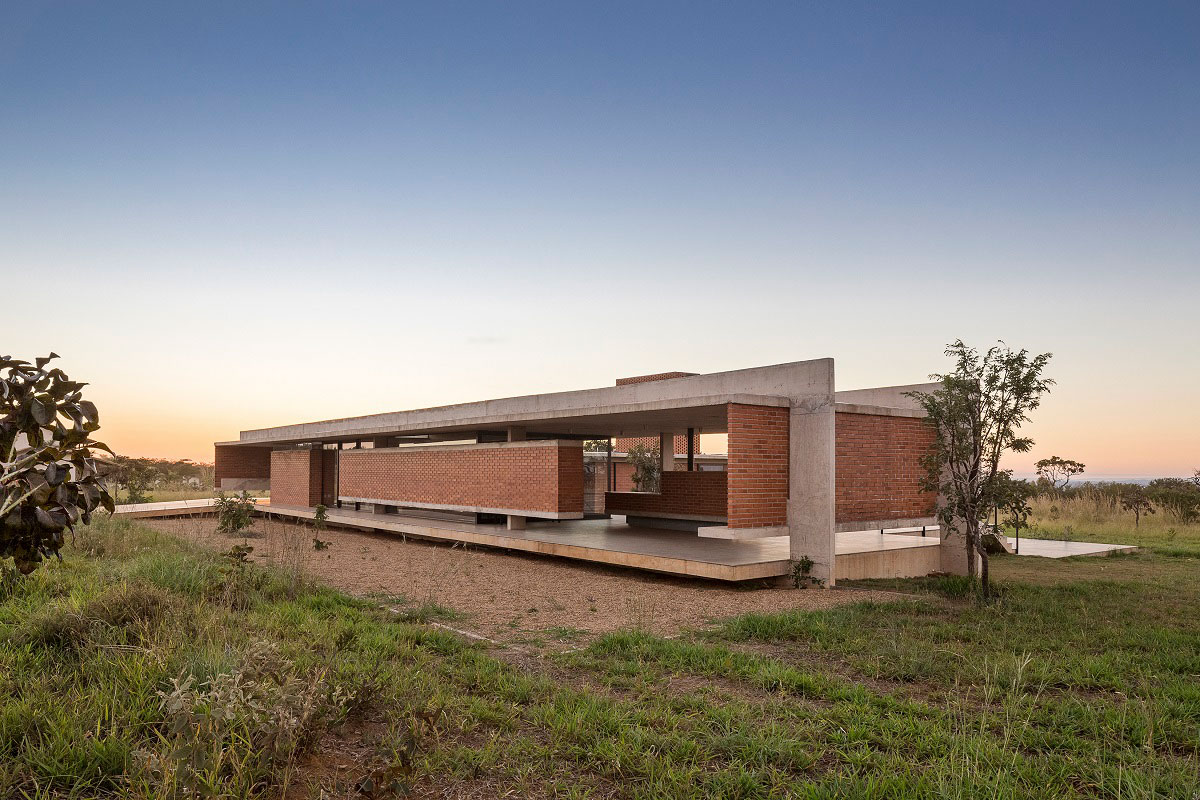
The mild temperatures of the local climate allowed us to rule out any additional insulation. The local workforce has extensive knowledge for brick construction, however they had no prior experience with exposed concrete construction. Therefore, instead of trying to achieve a uniform finish for the concrete, we decided to take on all the imperfections that were inherent in the construction process. The marks left by the wooden formwork were not sanded and minor defects were not corrected.
All bathrooms have internal roofless gardens that allow natural light and ventilation. A brick latticework covers two levels of a concrete structure that functions as a water tower, creating space for the water heating equipment below it.
Landscape design aims to restore many specimens from the original landscape of the Brazilian savanna.
