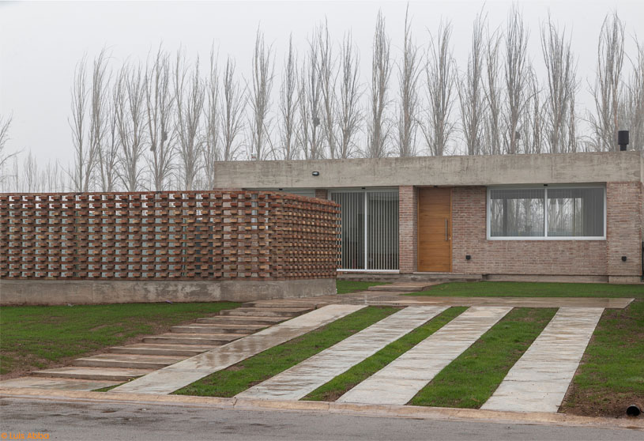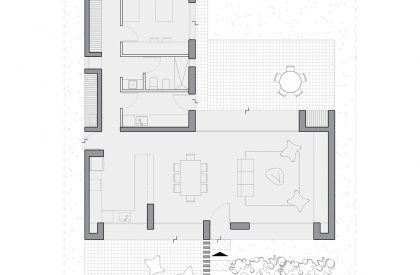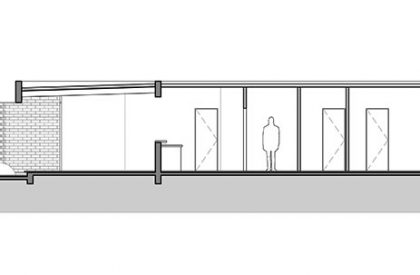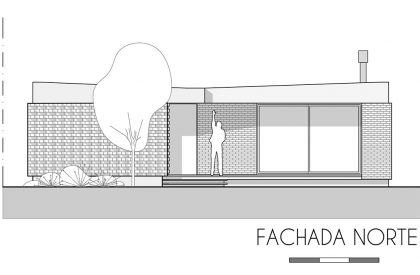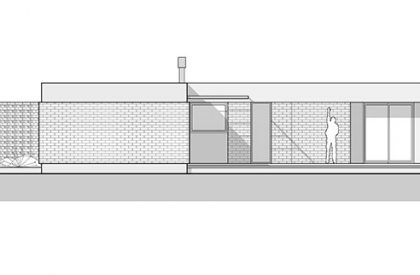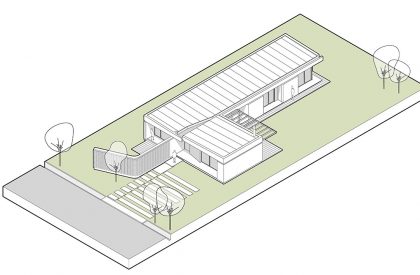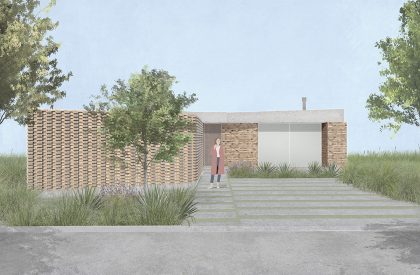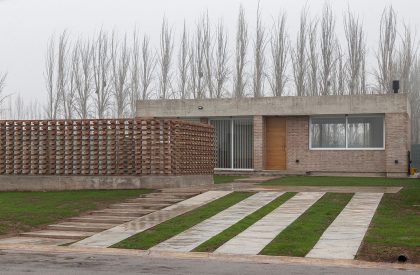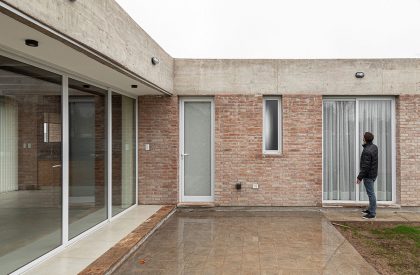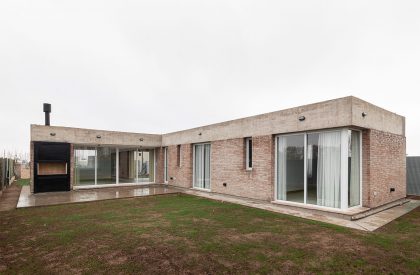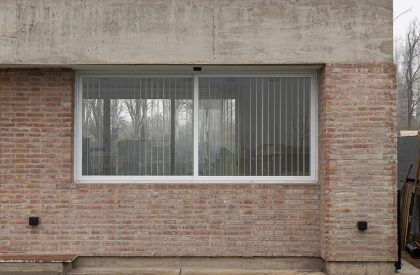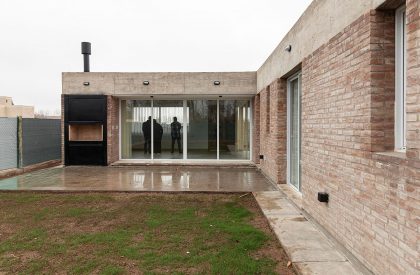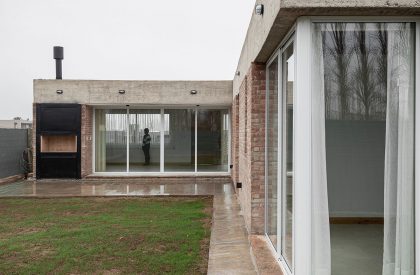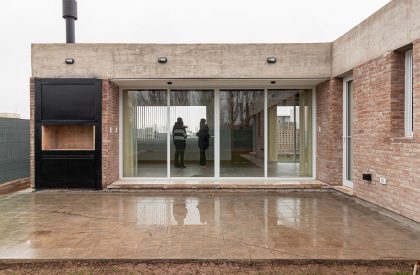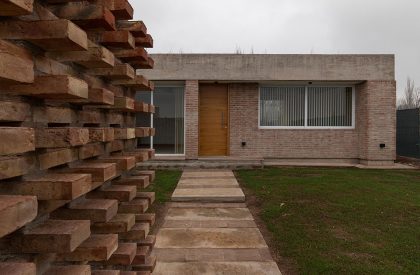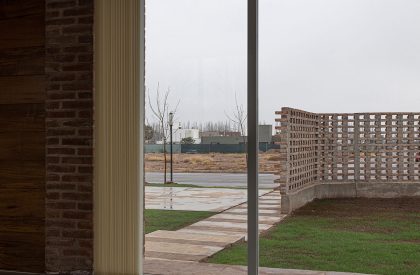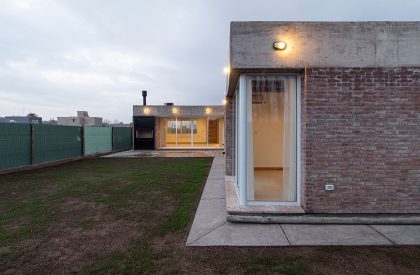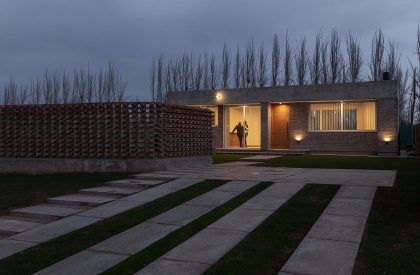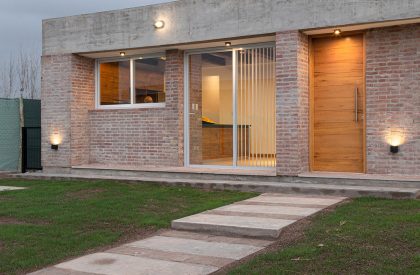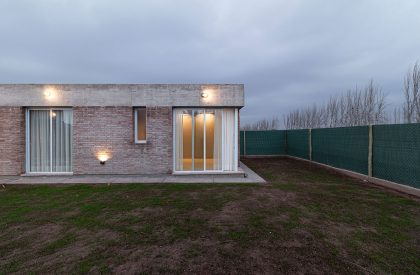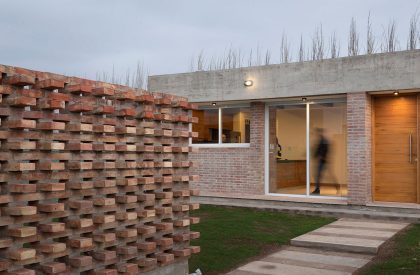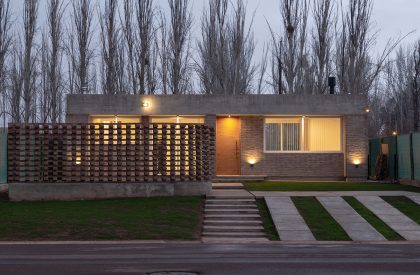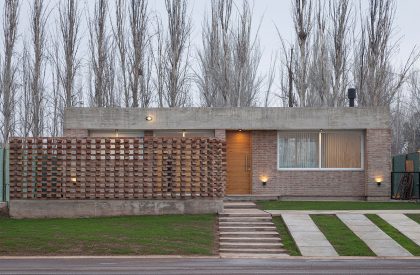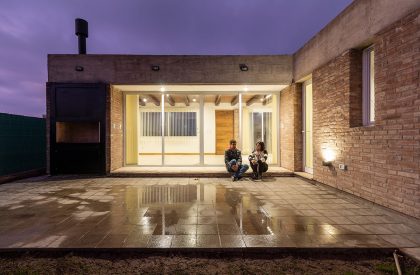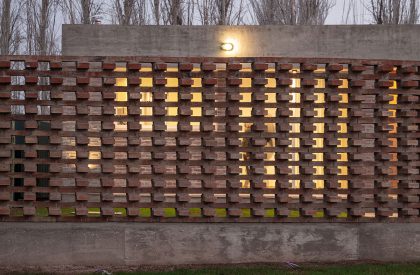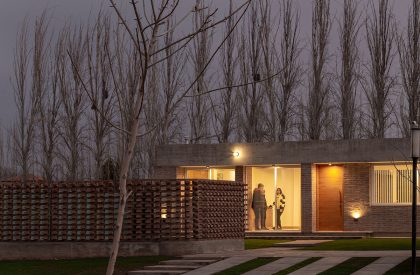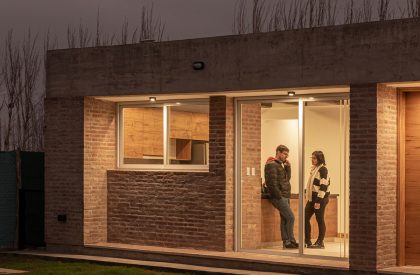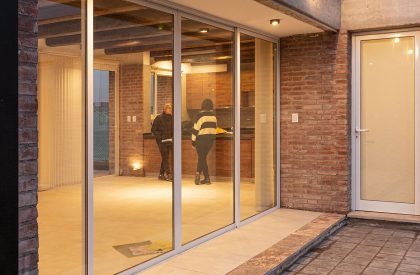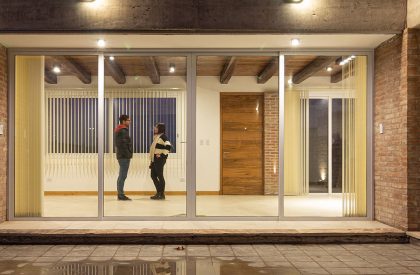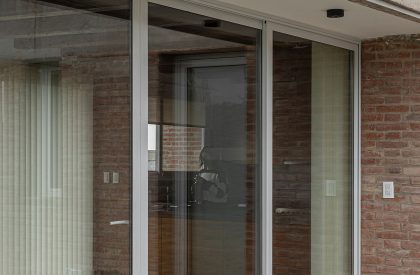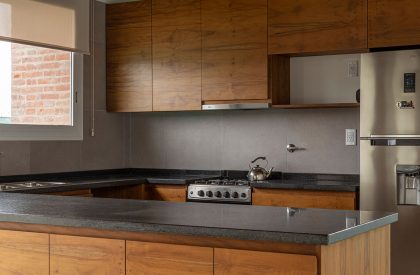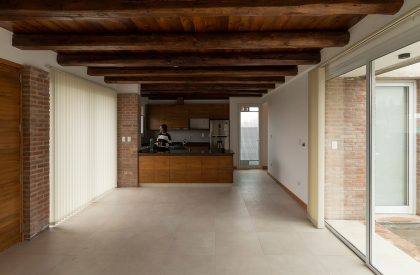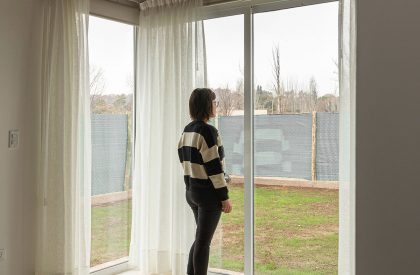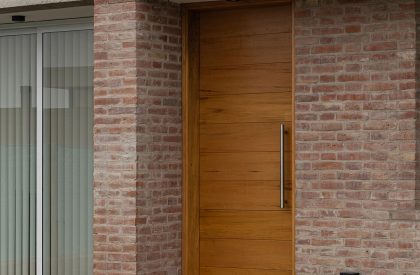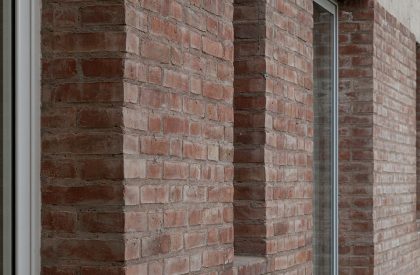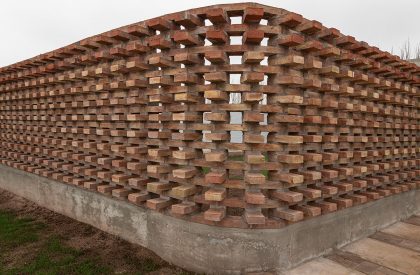Excerpt: CJS, a modern residence designed by Primer Piso Arquitectos, include large daytime space for living, dining and an integrated kitchen, seeking to relate with the outside environment. the design process also focuses on orientation for composing the spaces under one roof.
Project Description
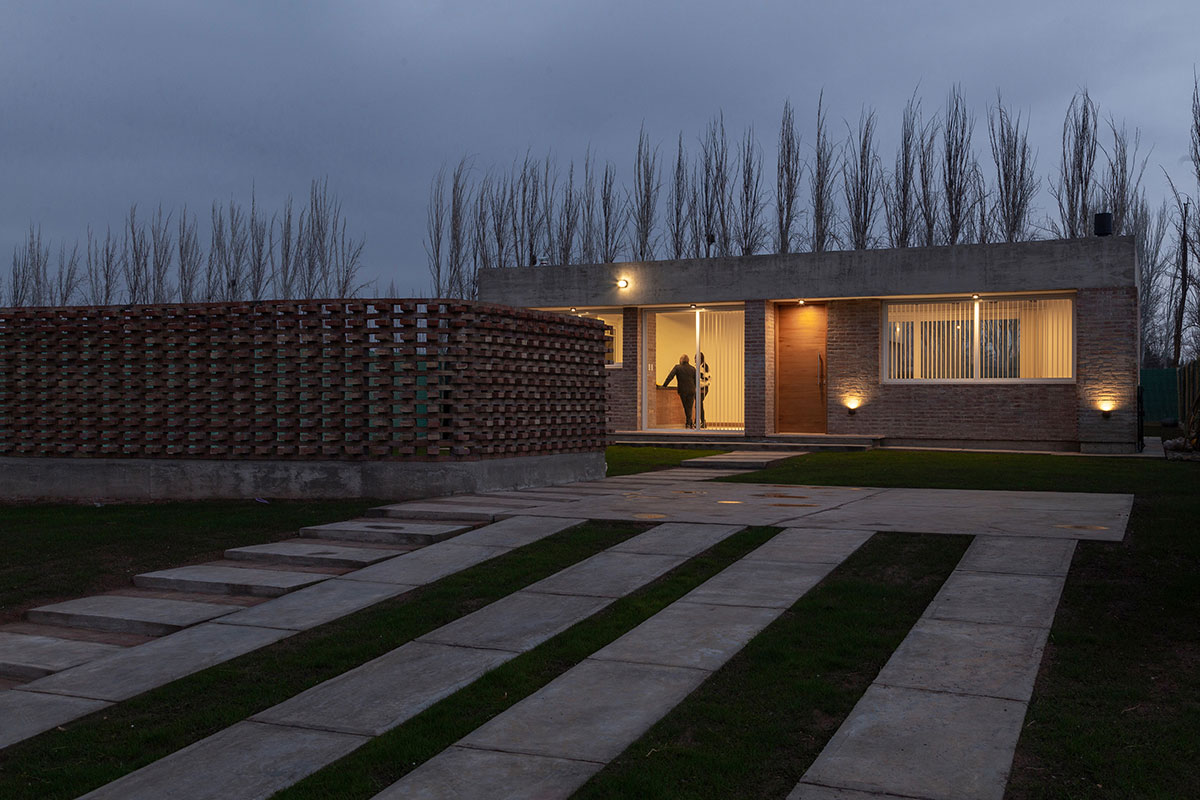
[Text as submitted by architect] CJS is a single-family home located in a private residential complex in Lujan de Cuyo, Mendoza. It sits on a 500 m2 plot of land oriented North-South with the front facing North. The one-story house is implanted at the maximum width allowed by regulations in the front part of the land, with the public-use program facing the street, while the private sector of the house is located towards the back of the plot, forming an “L” shaped layout.
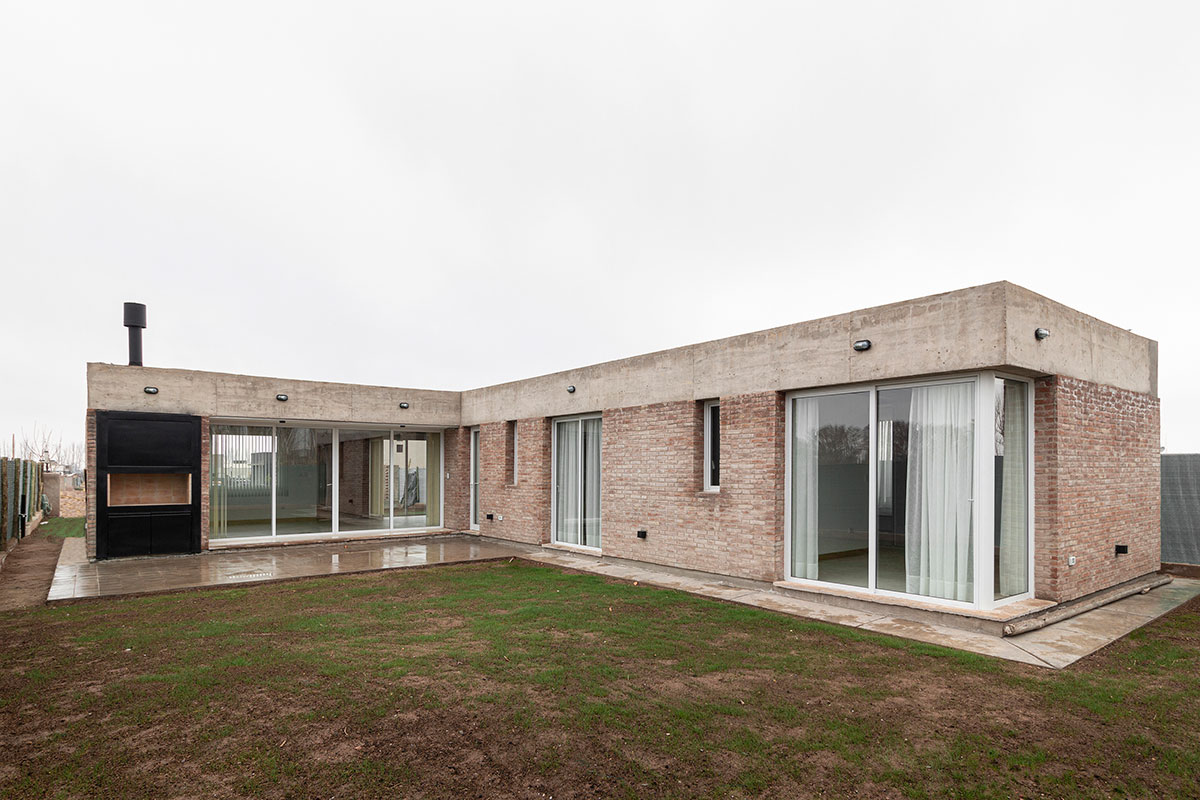
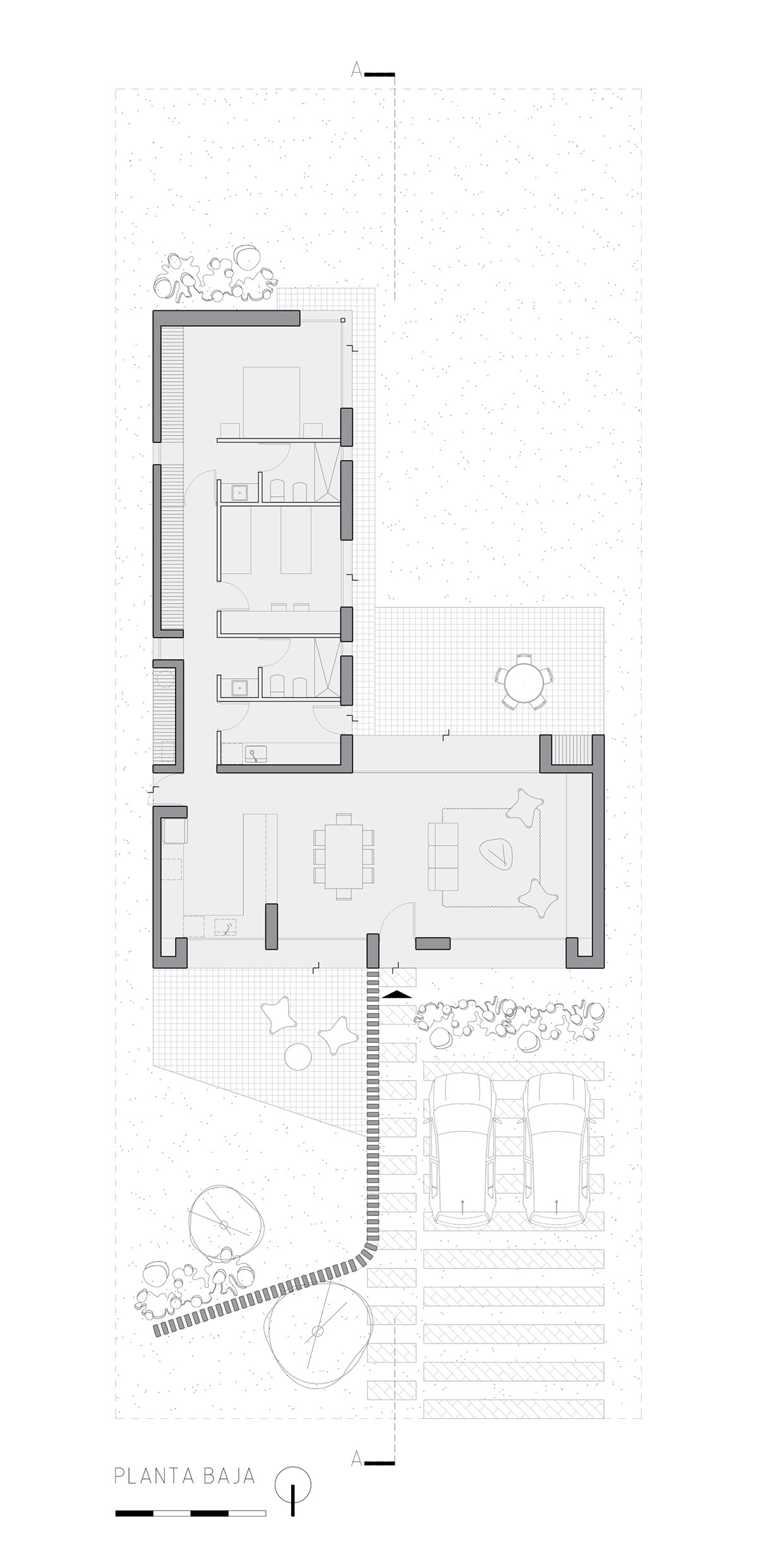
Program
The house responds to the need for a large daytime space for living, dining and an integrated kitchen, seeking to relate with the outside and the life that happens there. With the capacity to accommodate up to four inhabitants, the house has two bedrooms in the wing with greater privacy, where the relationship with the outside is controlled to achieve the desired degree of intimacy. The bedrooms are also separated from the rest of the program and from each other by service blocks containing laundry and 2 bathrooms.
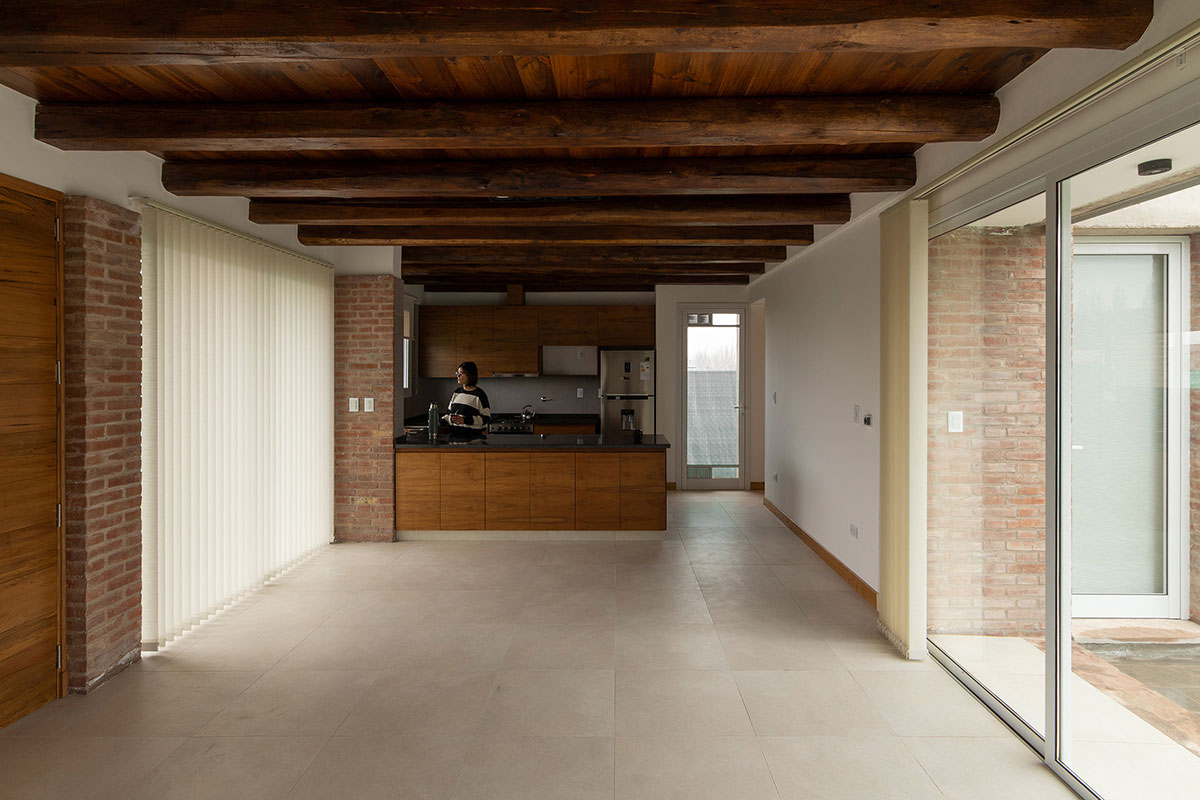
Site Relationship (Orientation/relationship with topography)
In the genesis of each project, there is an element that is then constant in the resolution of each one of them: orientation. Understanding orientation together with its relationship with the landscape leads to strategies for interacting with the outside that is essential for the development of daily life. By working on the interior/exterior transition areas, the house finds its climate mitigation devices, characteristic of the desert, as well as possibilities for new spaces. Therefore, a new space for living emerges, which is almost never part of the programmatic requirement, but can only be consolidated as such exactly on the boundary between the built space and the natural landscape. The gallery is one of these transitional spaces between inside and outside, but it is not just that, it is a habitable transition space, all year round, a warm and private space. On the other hand, the construction is considerably set back from the street, leaving a front yard as a strategy to be able to window the North face for the best lighting without losing privacy. This transition from the sidewalk to the interior of the house then becomes an architectural journey accompanied by a curved brickwork screen wall that accompanies us to the entrance door.
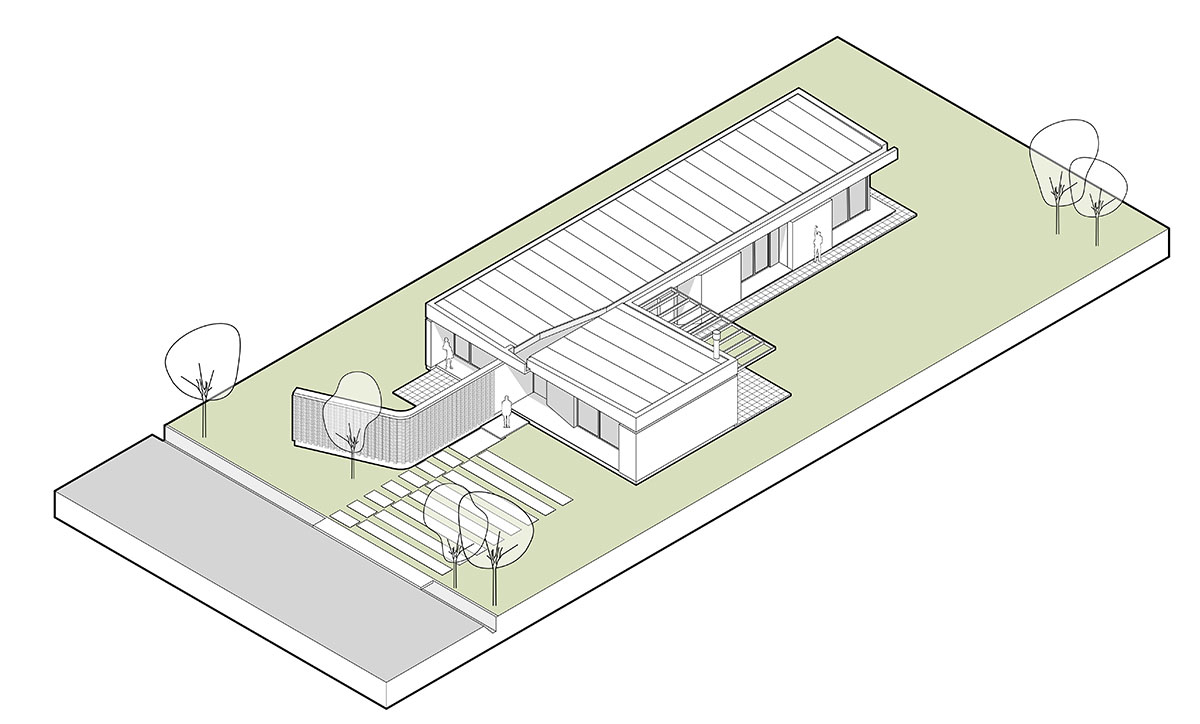
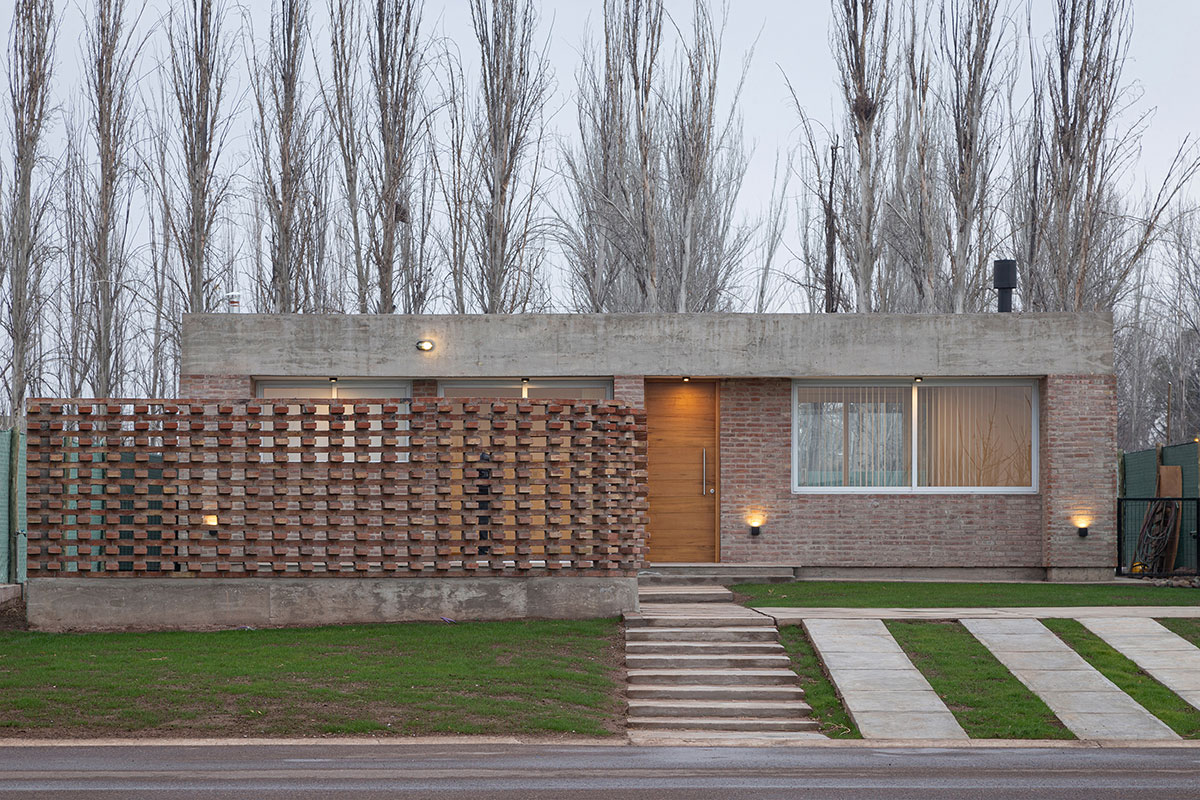
Strategy Development / Materiality
In José and Susi’s house, screening is used to give independence to a sunny patio in relation to the kitchen and dining area, which, due to neighborhood regulations, could not be completely opaque.
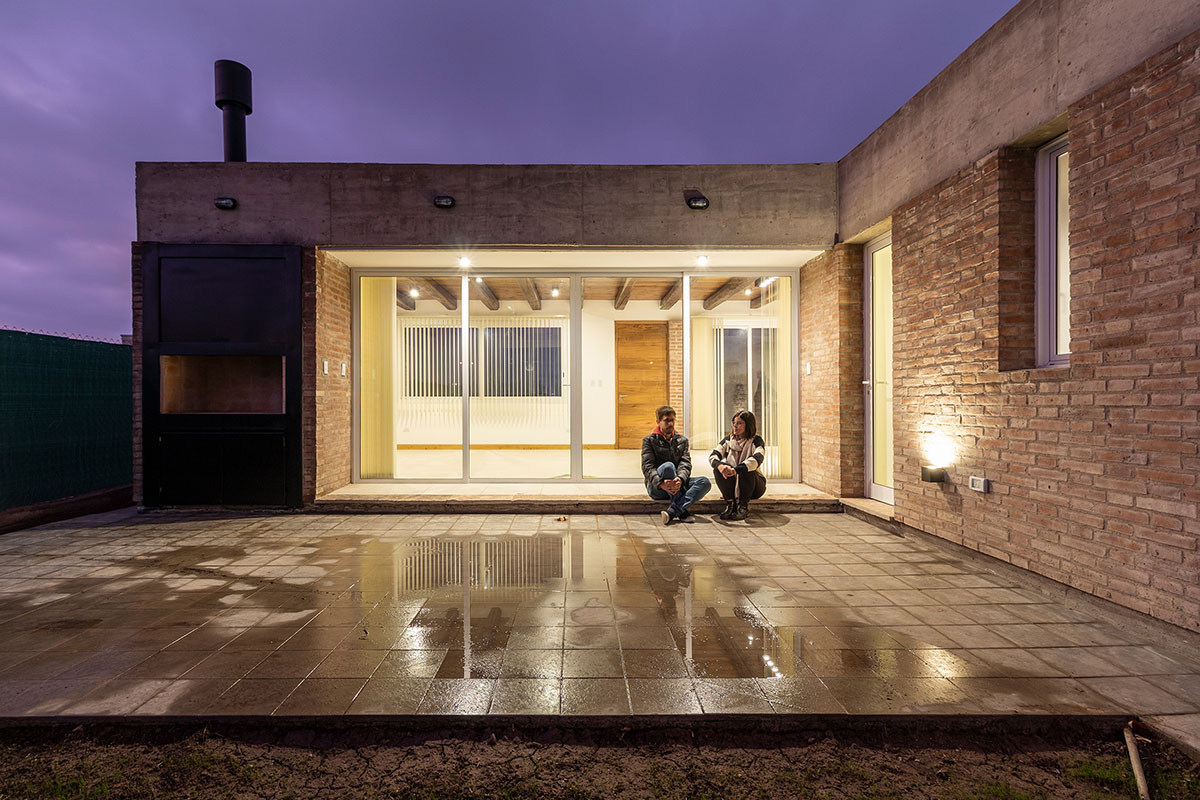
The sides of the house have a considerable thickness, and the walls contain storage furniture in their depth, working on the condition of the house’s solidity and its relationship with the immediate neighbors.
