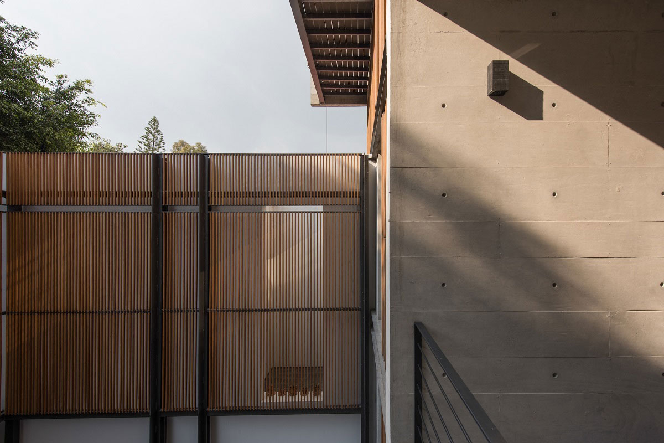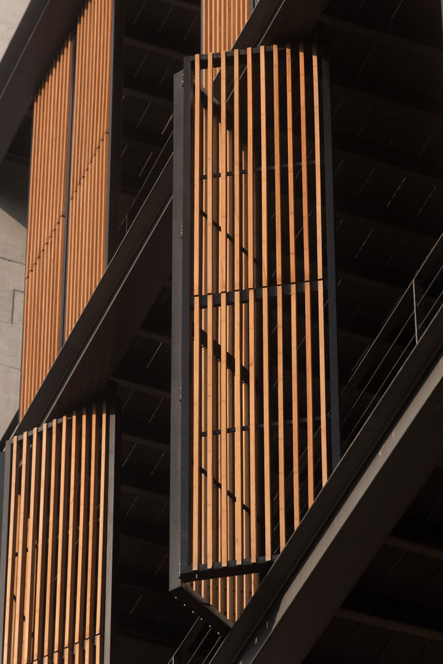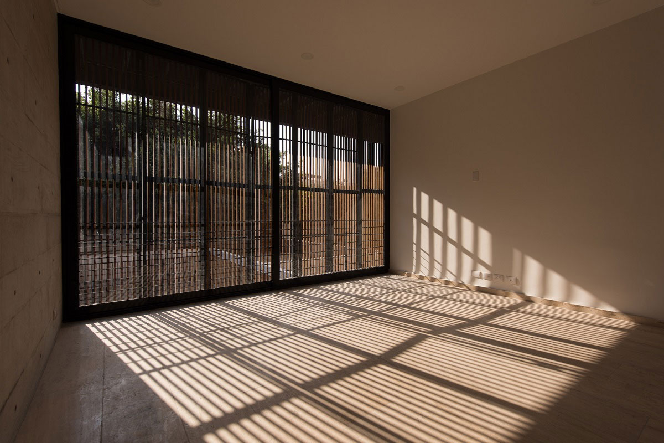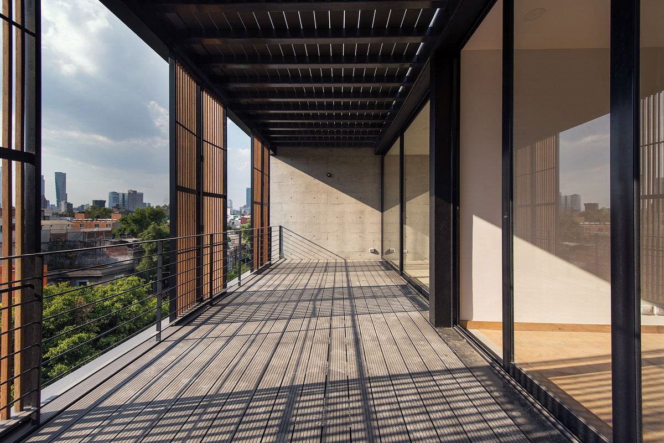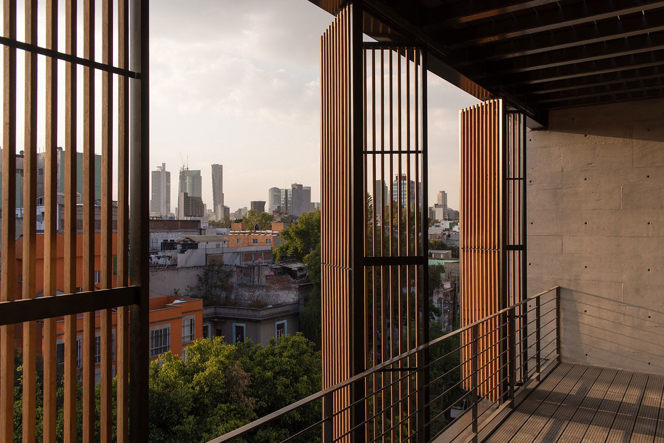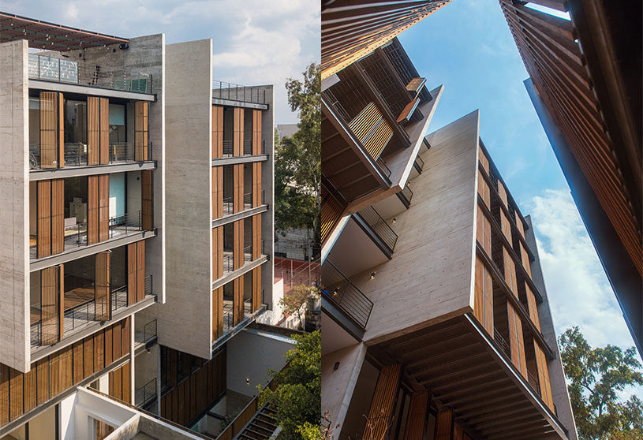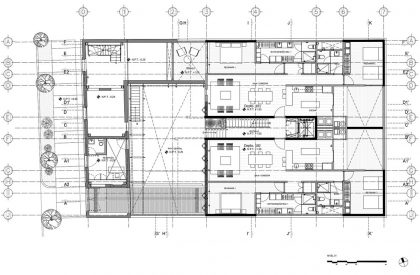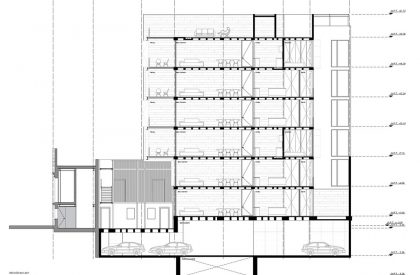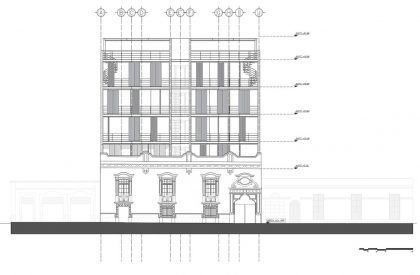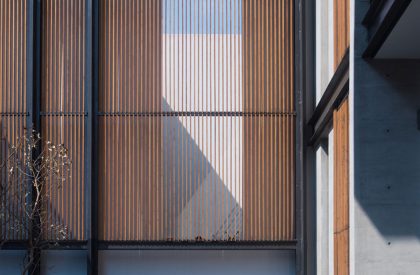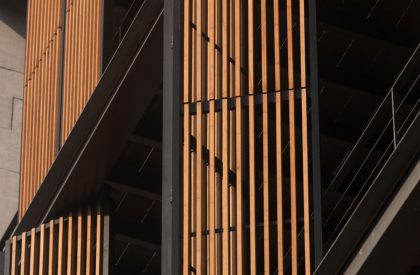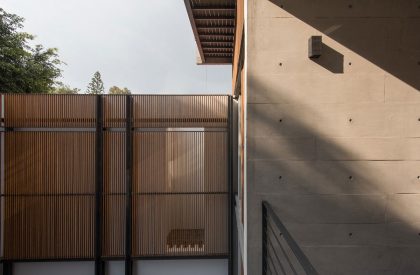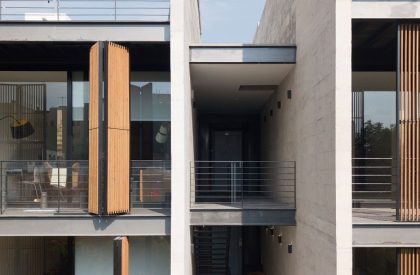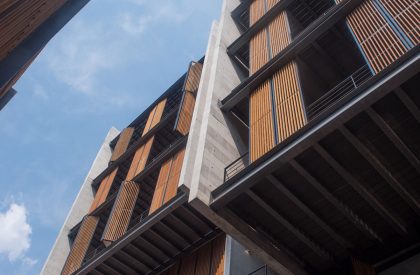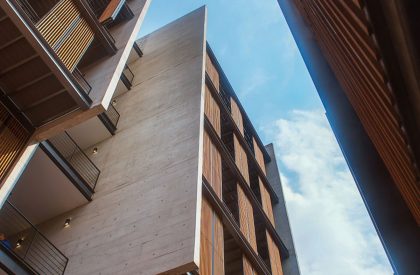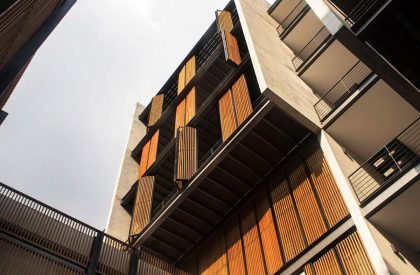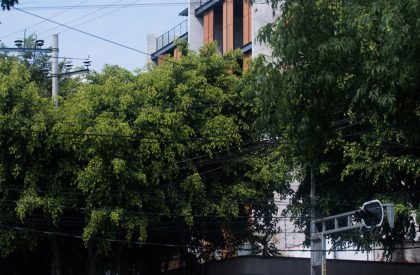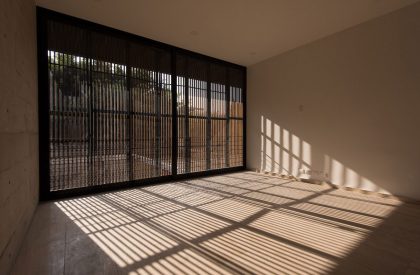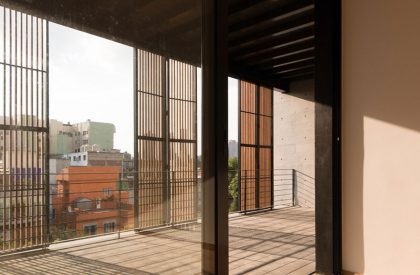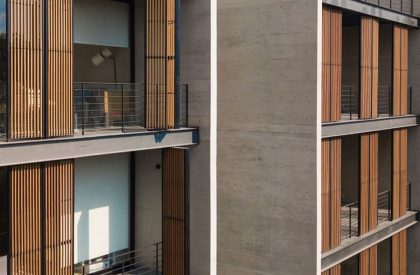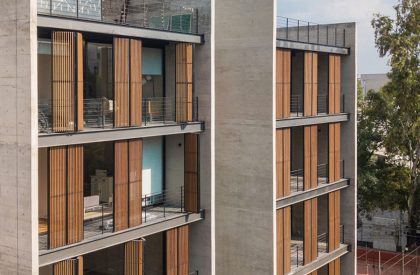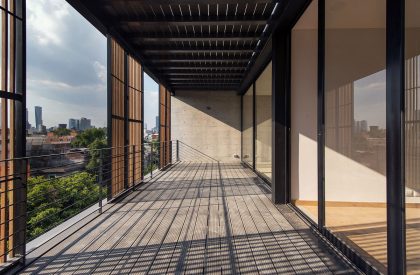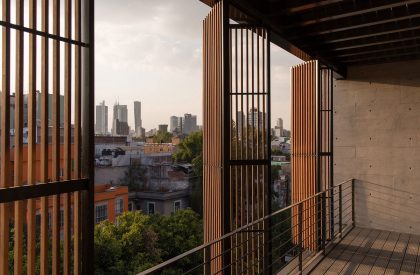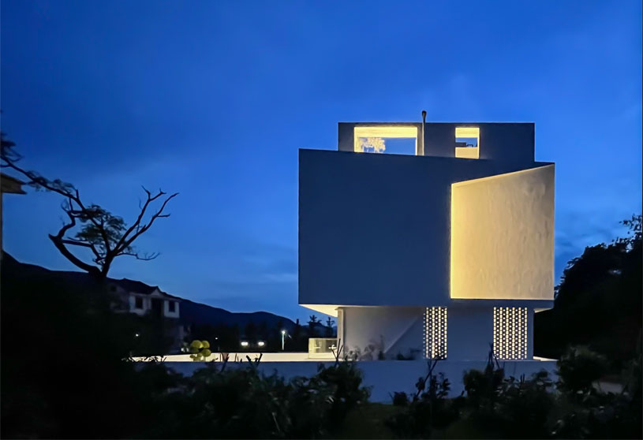Excerpt: Cordoba 188, designed by the architectural firm FRB Arquitectos, is a housing project with the main premise of respecting the listed house. Also, it sets a dialogue in a subtle way with the urban context of the street and the neighborhood. With this, the house becomes the commercial space (public) and an access door to the house. This gesture achieves the functional connection of the program and respect for the urban strip of the street, while the original courtyard functions as the articulator of the project and the lobby of the housing building.
Project Description
[Text as submitted by Architect] In one of the most iconic neighborhoods in Mexico City, the development of a housing complex of 12 houses and a commercial space is planned. From the beginning, the most important challenge was working on a property with a house, dating from the 1950s, whose heritage is of interest to the National Institute of Fine Arts. The main premise of the project is, on one hand, to respect the listed house, and on the other hand, to dialogue in a subtle way with the urban context of the street and the neighborhood. This was achieved with the solution of the project scheme:
The new housing building (private space) is ‘pushed’ into the interior of the property, thus respecting the first bay of the house, as well as the space of the original courtyard of the house. With this, the house becomes the commercial space (public) and an access door to the house. This gesture achieves the functional connection of the program and respect for the urban strip of the street, while the original courtyard functions as the articulator of the project and the lobby of the housing building. The height of the building rises 6 levels, with 2 units per floor, separated by the vertical circulation area.
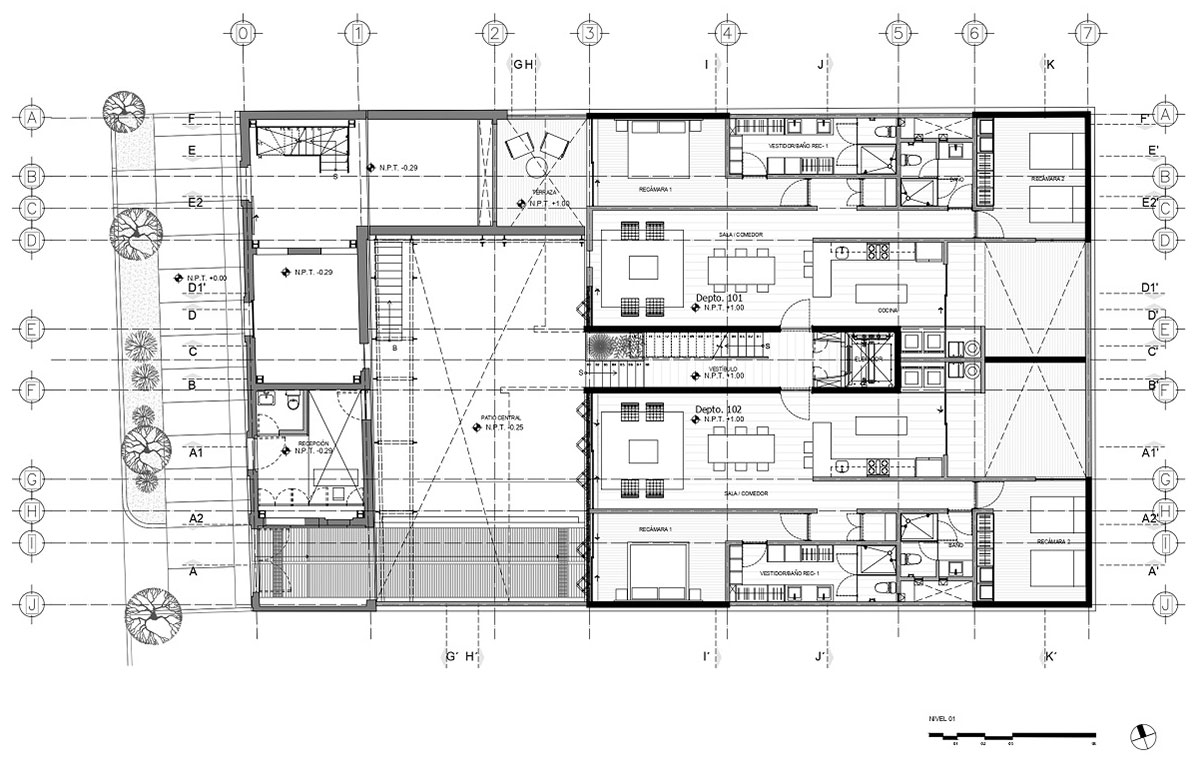
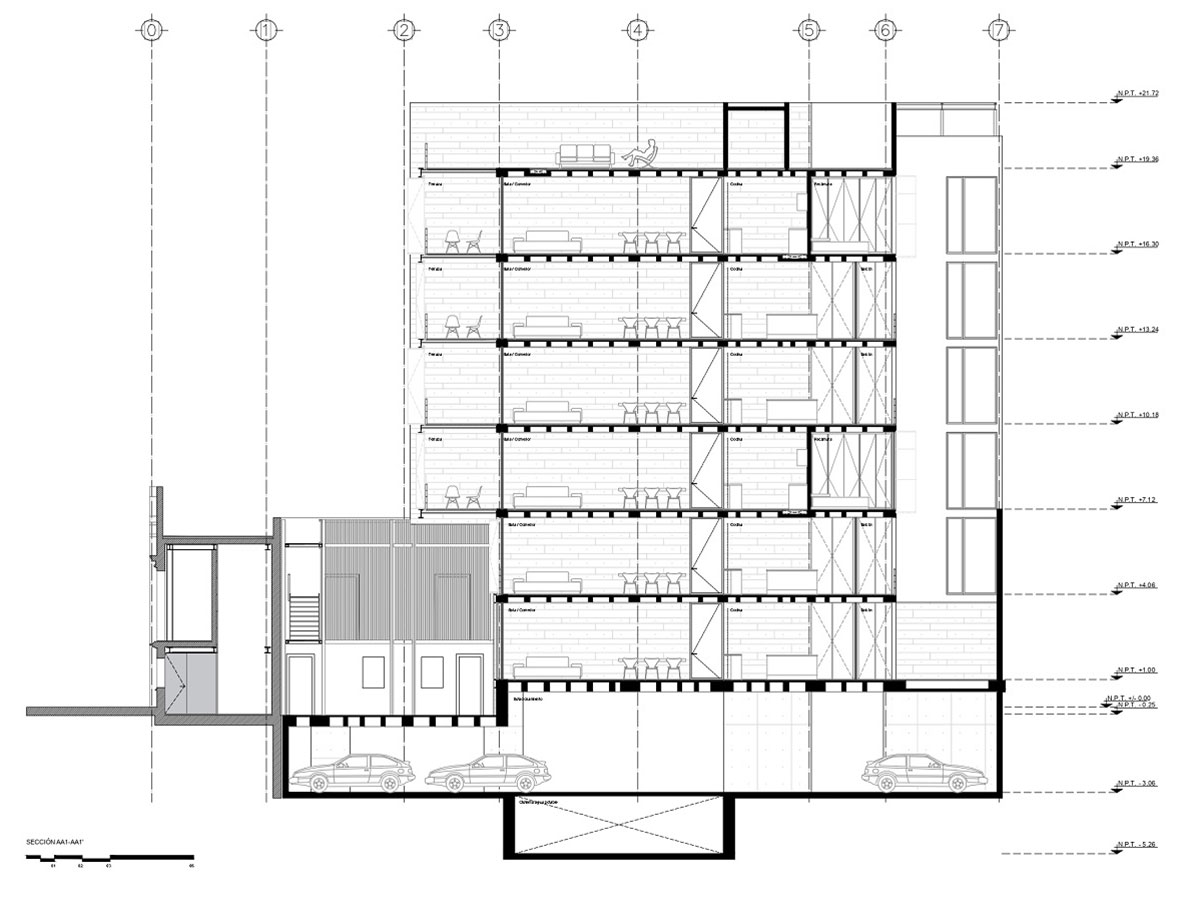
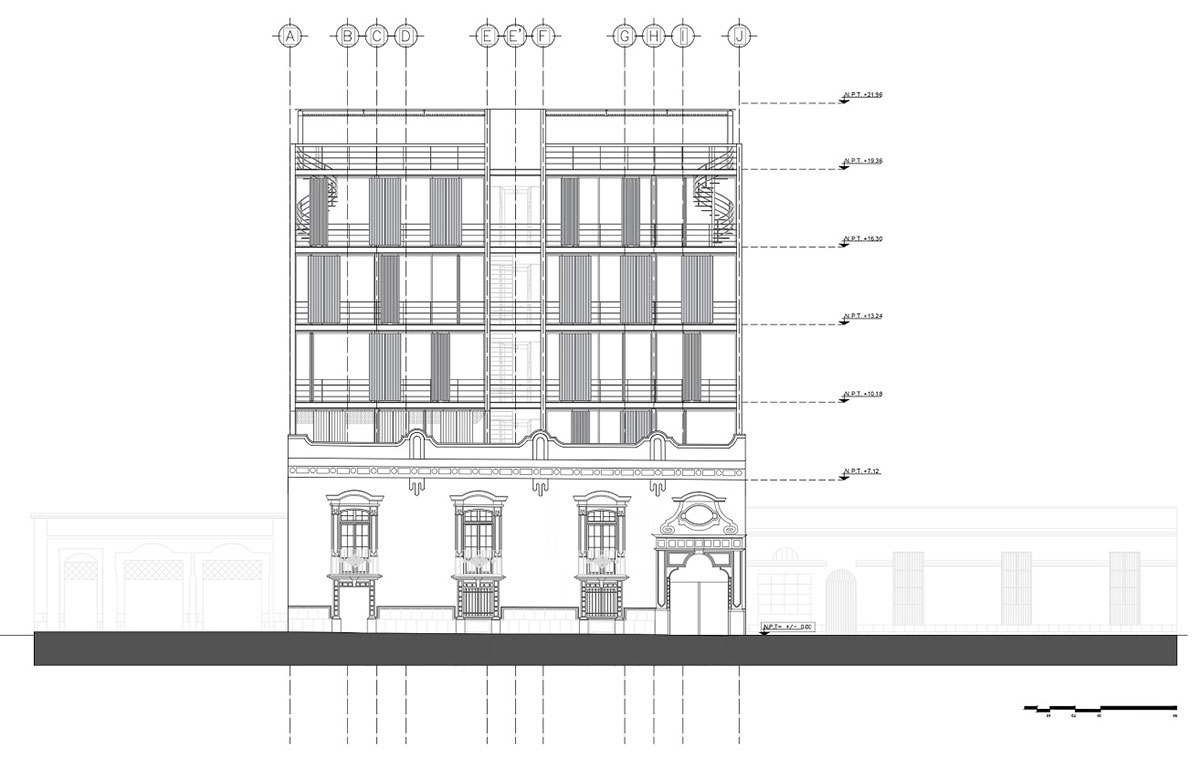
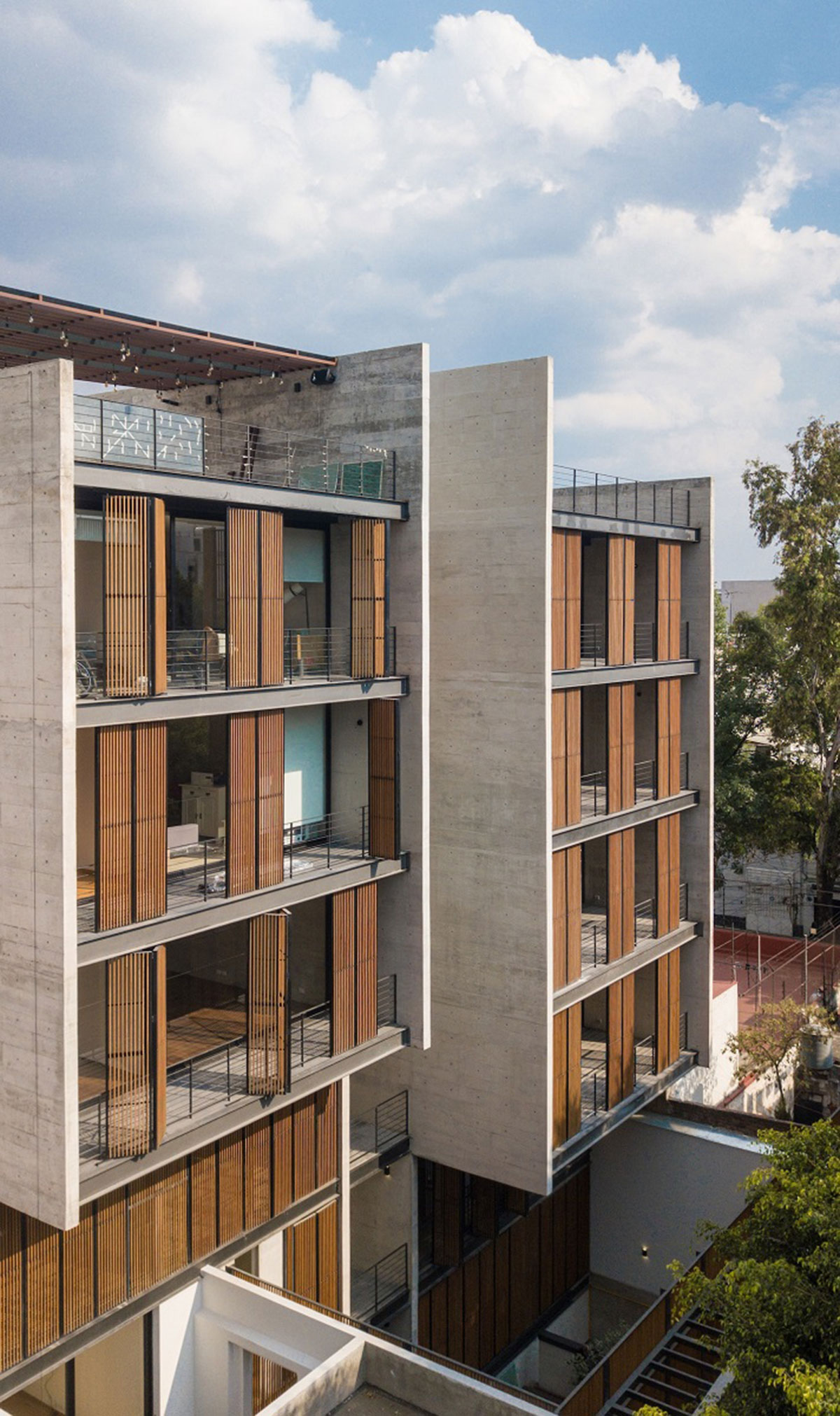
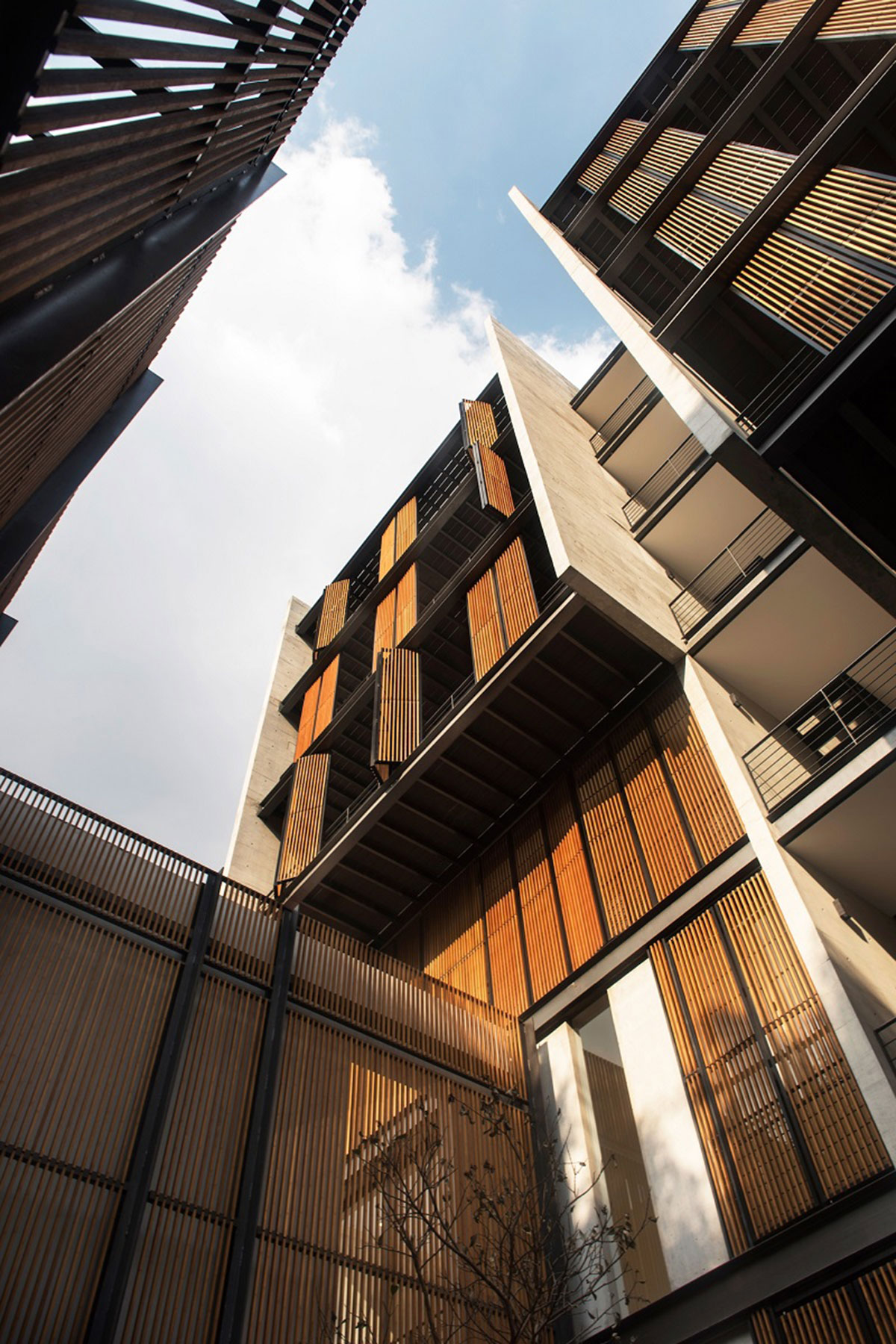
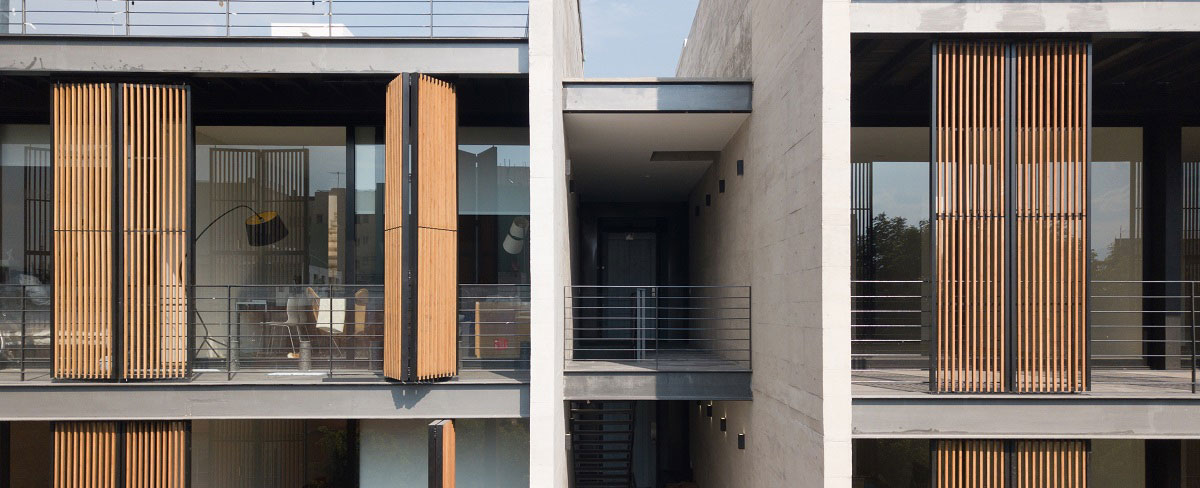
The structure is based on reinforced concrete walls with an apparent finish. The cutting of the pine wood formwork is irregular, with staves of different sizes taking advantage of 100% of each plywood sheet. The façade is designed with wooden lattices that work as a filter to achieve, on one hand, the privacy of the apartments with the courtyard and the commercial space and, on the other hand, to filter the solar incidence of the west by the orientation of the apartments. The pre-existence and the new building respect different languages typical of their time, the wooden latticework being in charge of articulating them and allowing a dialogue between them. The result is a project that manages to dialogue with its direct environment (listed house) as well as the urban context, generating housing that meets the needs of the emerging real estate market in the area.
