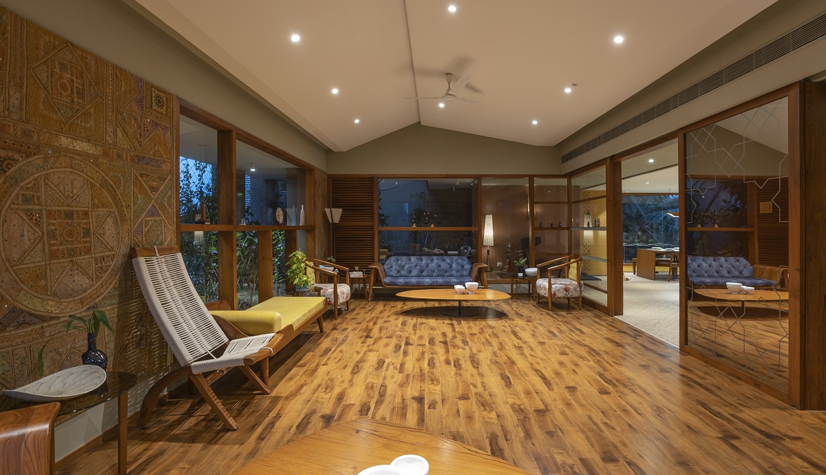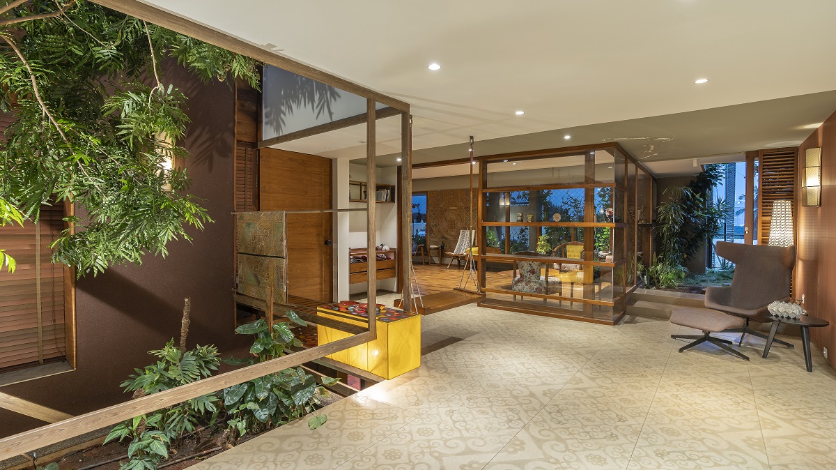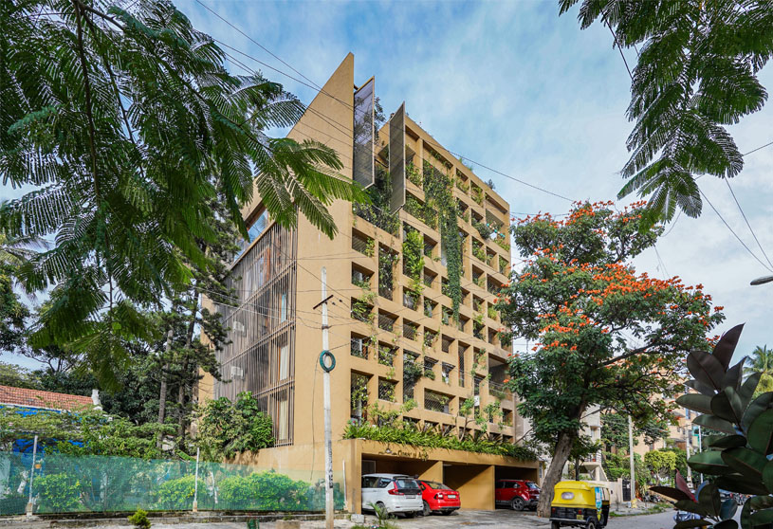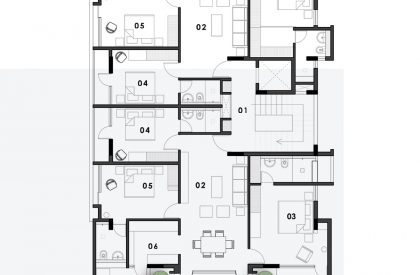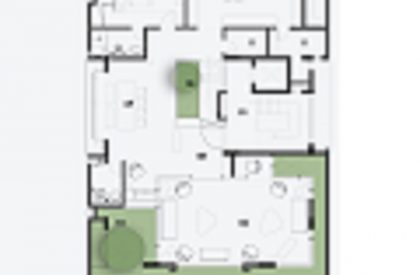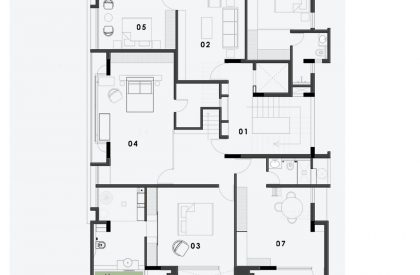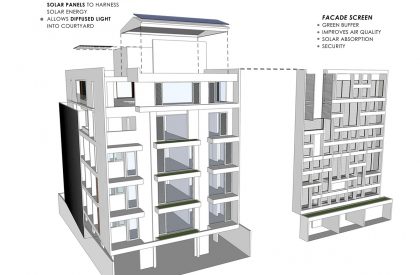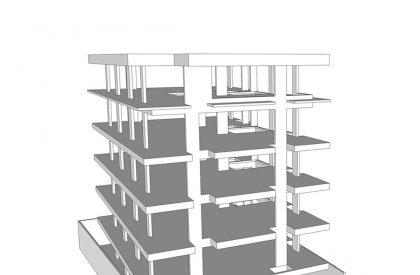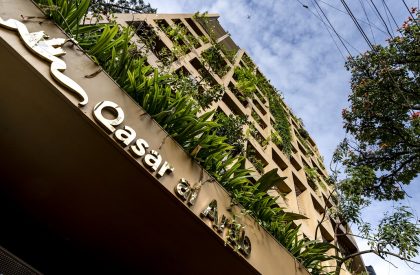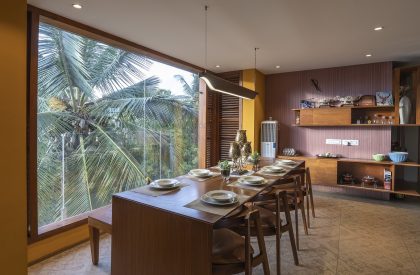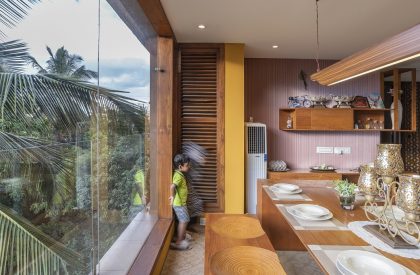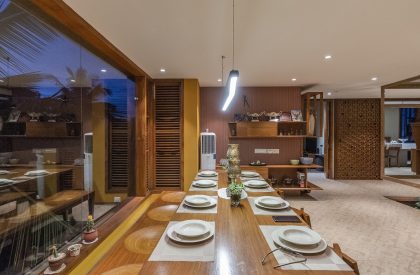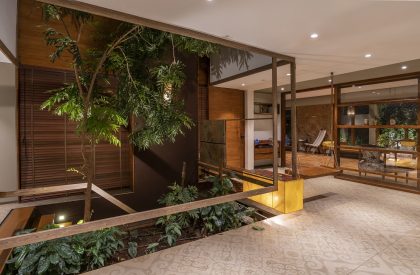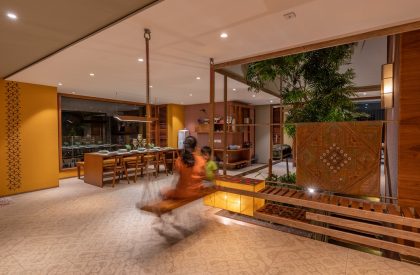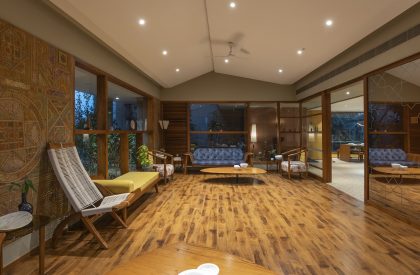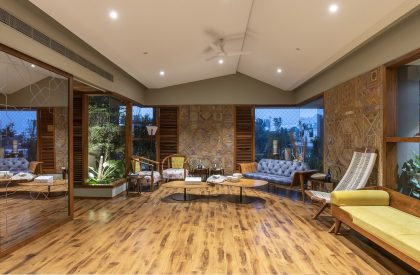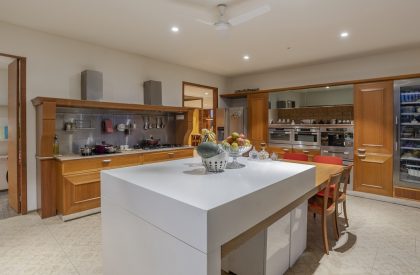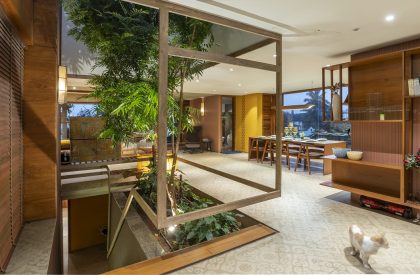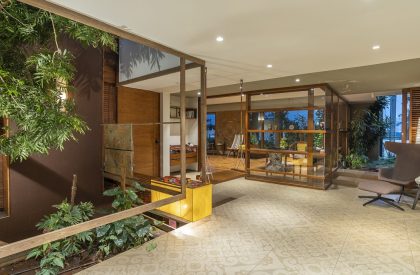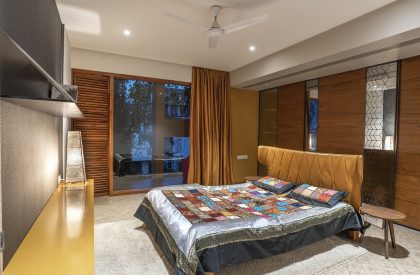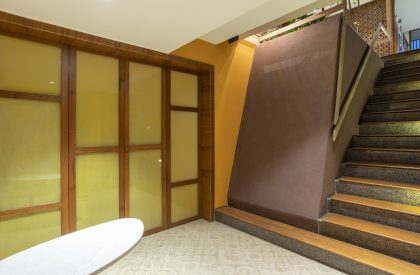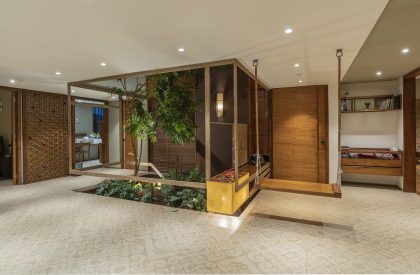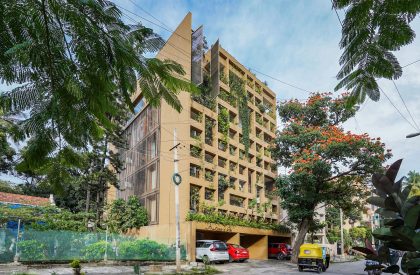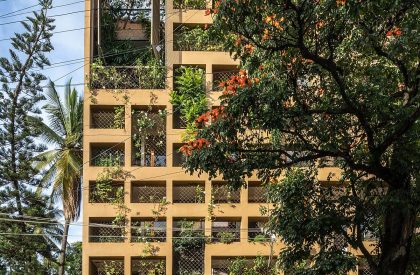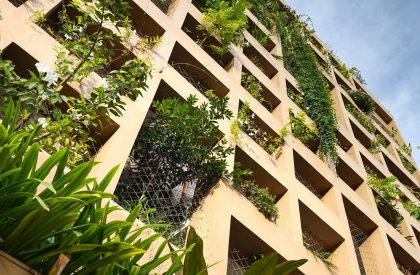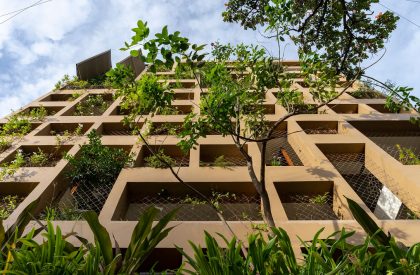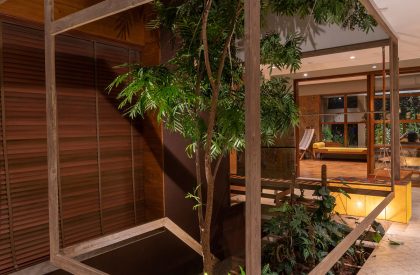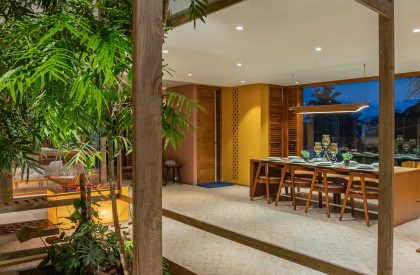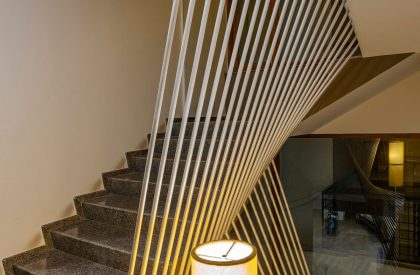Excerpt: Designed by DS2 architecture, the Davis road apartment in Bangalore is a seamless amalgamation of aesthetics and functions, of cultures and contexts, construction nuances, and impeccable user experiences. Here Indian aesthetics interplay with modern sensibilities. From often-overlooked details to large voluminous forms, every element is a pursuit in sculpting an enriching and intuitive experience.
Project Description
[Text as submitted by architect] Designed by DS2 architecture, the Davis road apartment in Bangalore is a seamless amalgamation of aesthetics and functions, of cultures and contexts, construction nuances, and impeccable user experiences. Here Indian aesthetics interplay with modern sensibilities. From often-overlooked details to large voluminous forms, every element is a pursuit in sculpting an enriching and intuitive experience. The project was a makeover of an existing skeleton building. The architects had to start with the wall skin and redesign the internal functional spaces.
The façade functions on multiple aspects – Firstly it addresses the security issues pertaining to the building’s immediate context. It also doubles as a shading element and creates a thermal buffer zone between the built space, while facilitating the growth of vegetation. As the creepers grow, they not only cut direct light and heat but also negate the use of curtains internally.
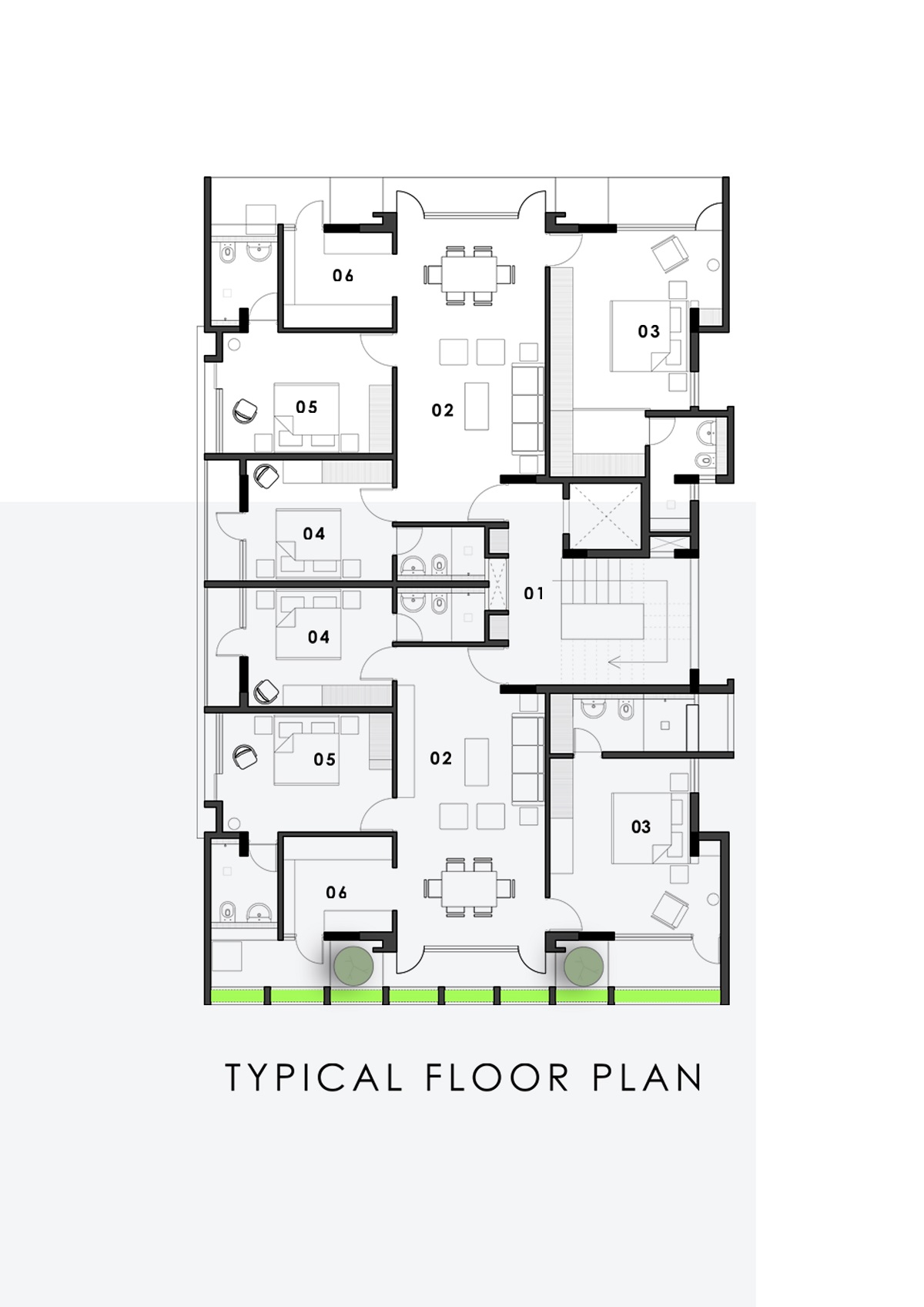
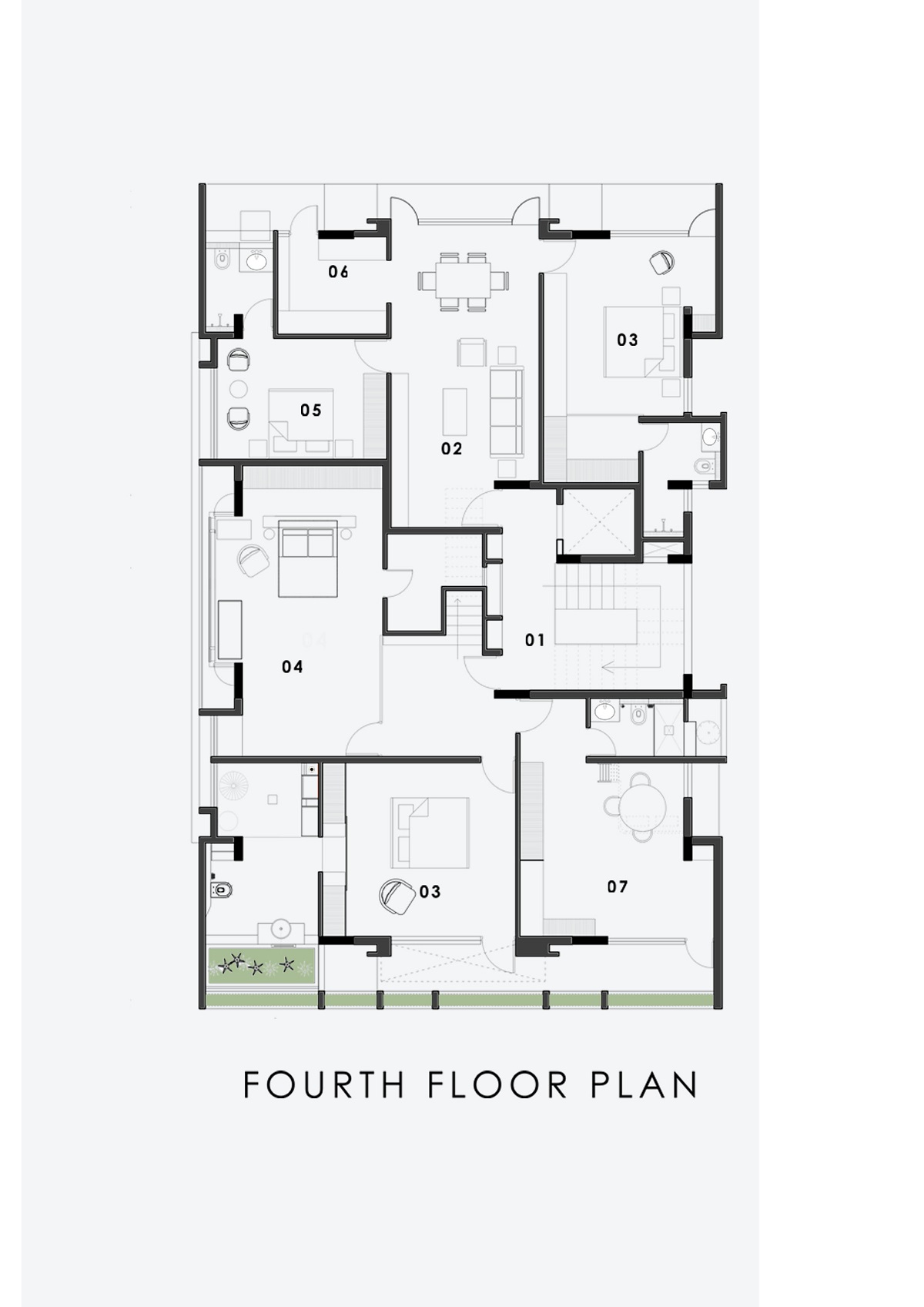
For the interiors, the architect wanted Gujarati elements to honor his roots and culture. Pan-india traditional elements with modern compositions interact to create a composition that is in its own right, a new voice, a new vocabulary.
The traditional Indian style of space planning – Nalukettu has been interpreted in a modern way by a defining frame while the skylight has been covered with 50% solar panels to control excess light and also generate energy. In the planning of the bedrooms the beds have not been put to a corner or against a wall, however, the bed has been brought to the center thereby creating a much freer circulation for the placements of cabinets and furniture.
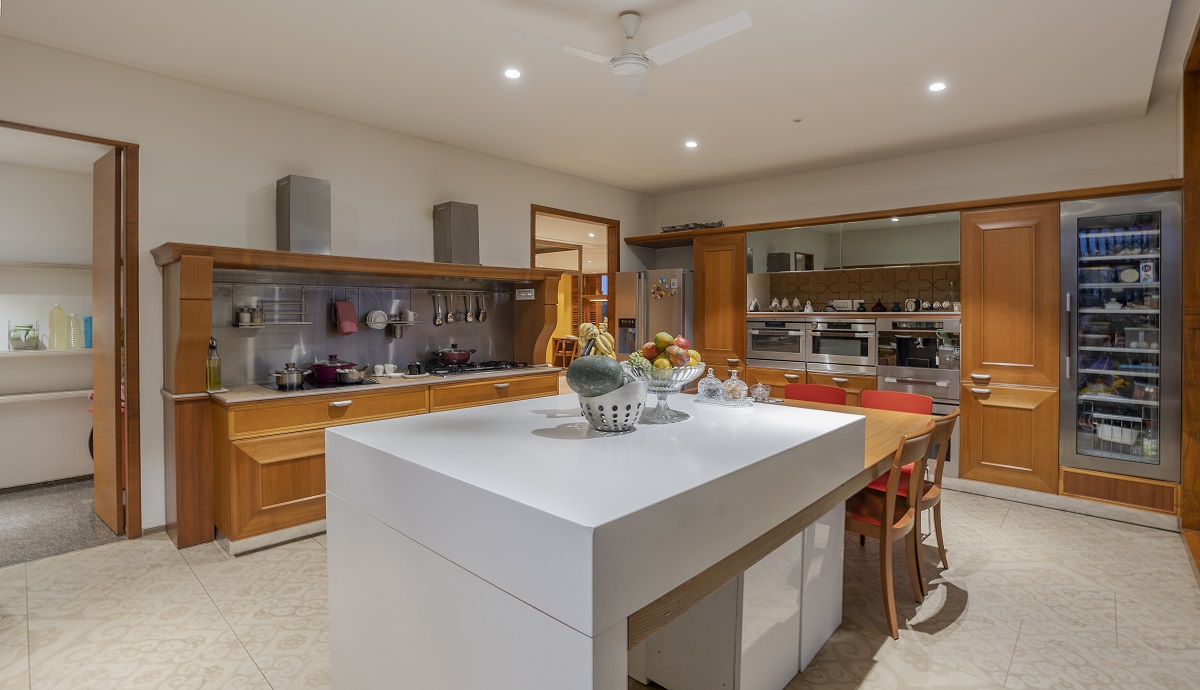
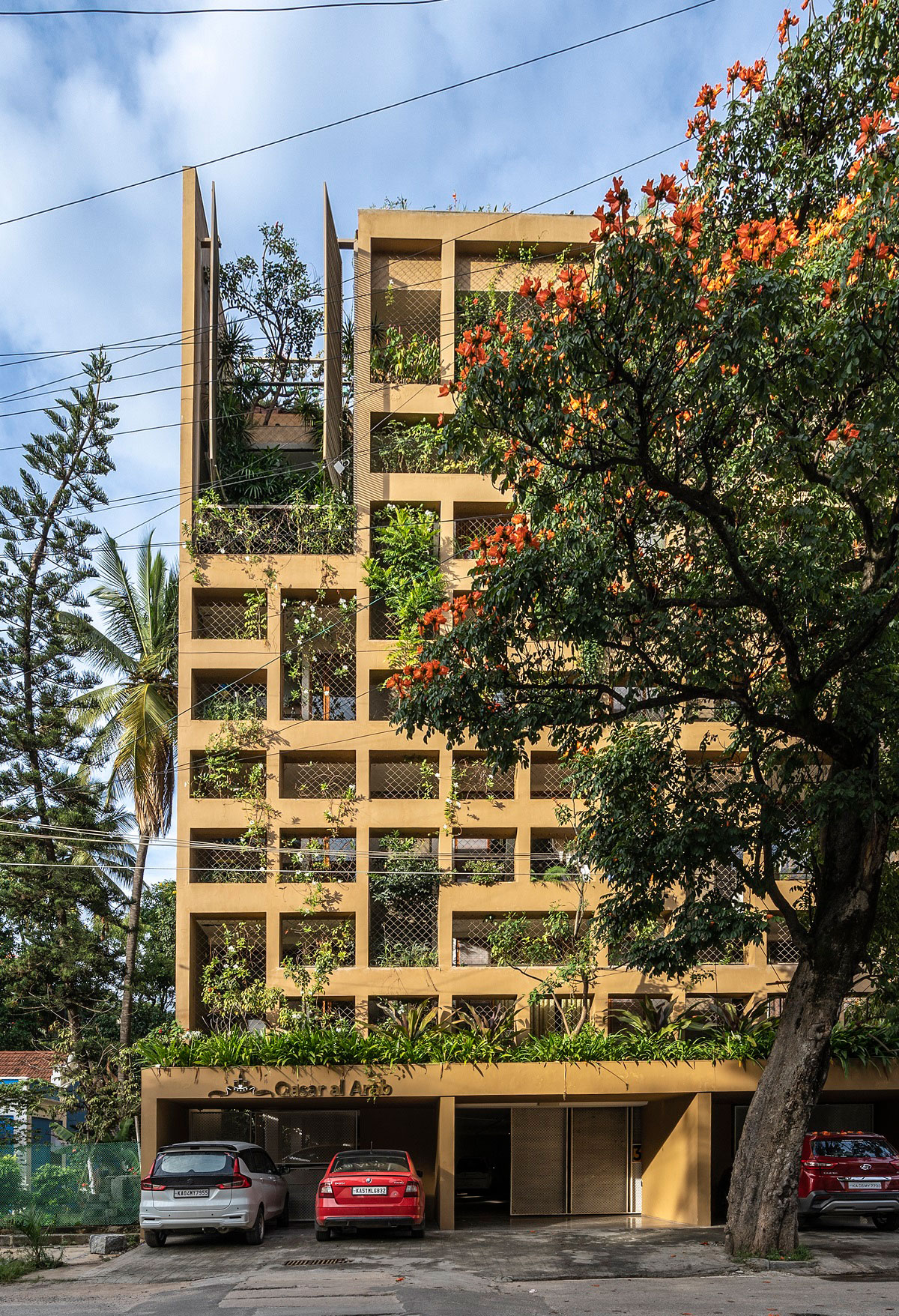
https://youtu.be/CDlSnFehM5I
The kitchen has been designed as a mixed-used space, which can function predominantly as a socializing space for the family, the design also facilitates for the parents to interact with their kids as they study and also the addition of television makes this space an intimate space for the family for a wide variety of use cases.
The MS staircase changes the routine way of making a stairway rail and allows for more space for furniture movement and enhances safety.
The design establishes an intrinsic dialogue between the user, the environment, culture, and the built space. In doing so, it becomes a repository, a blank canvas for time and memories.
