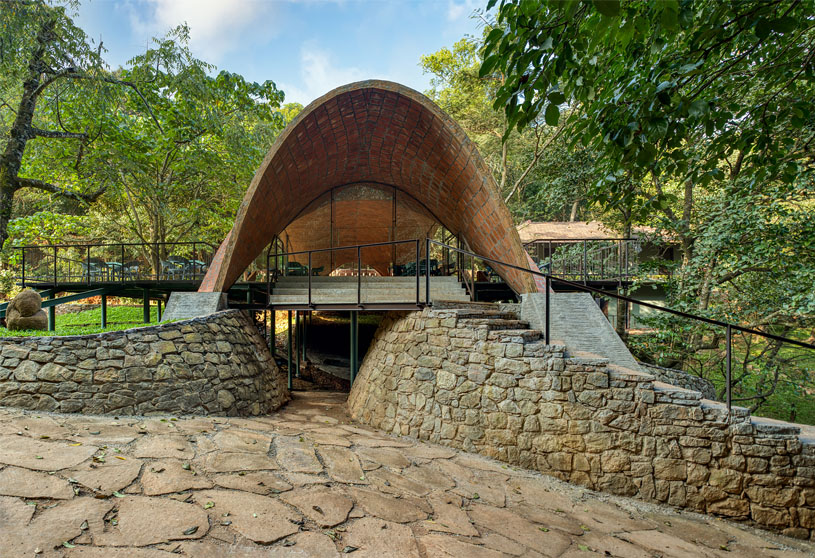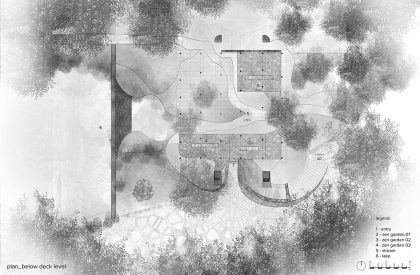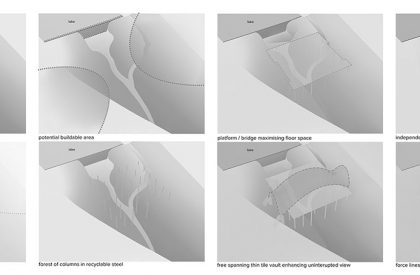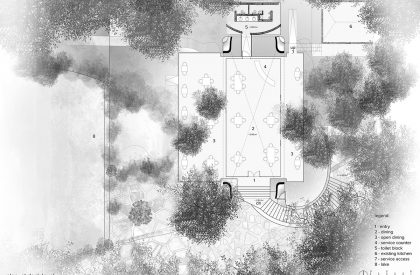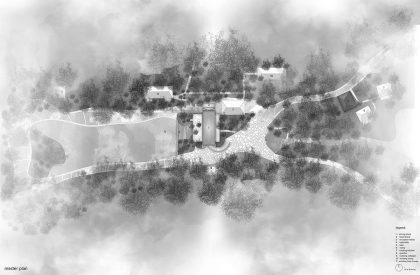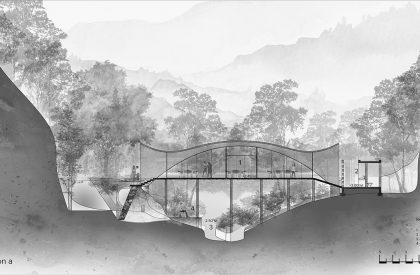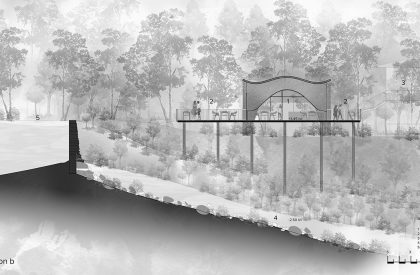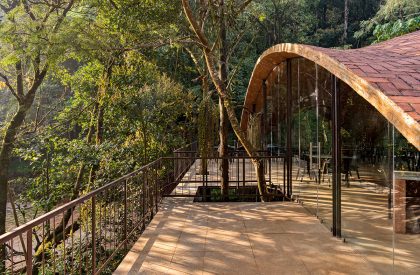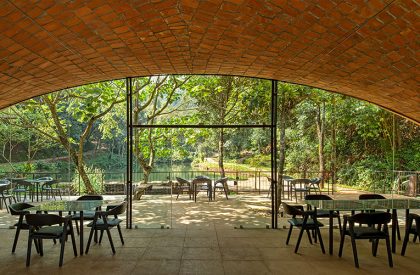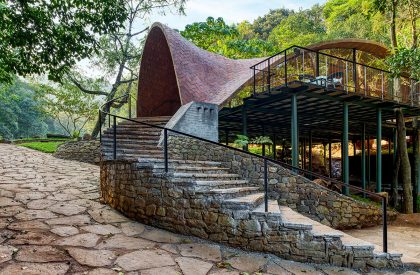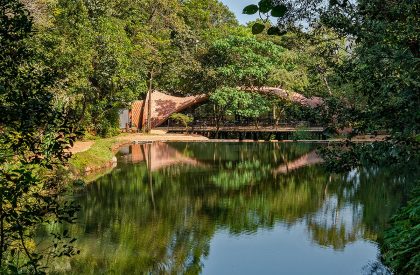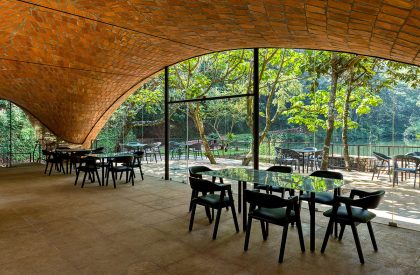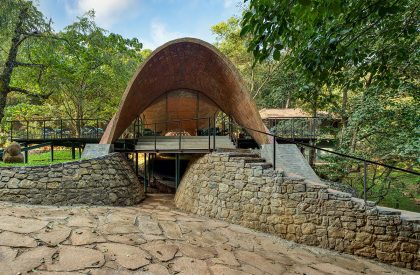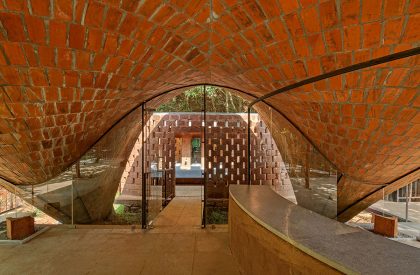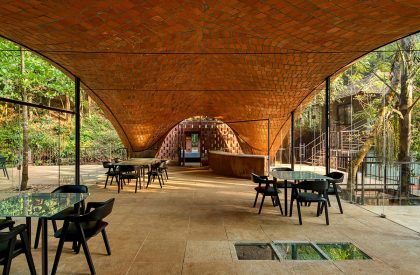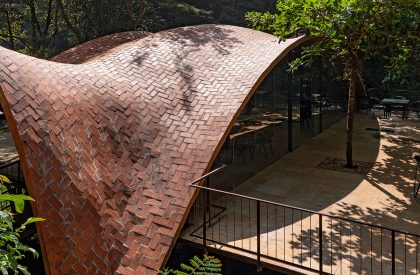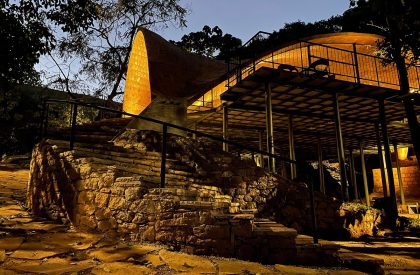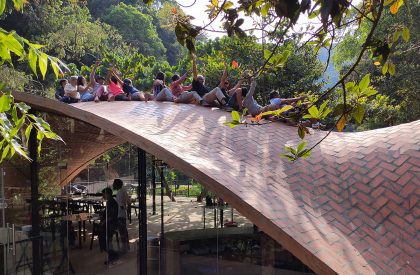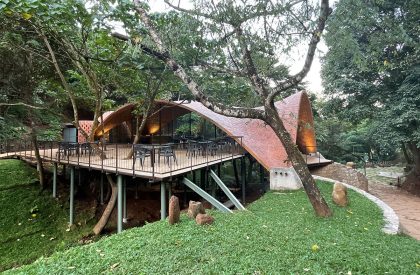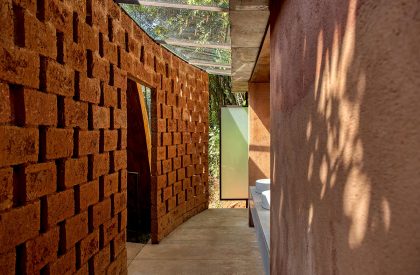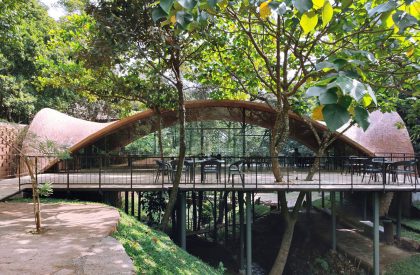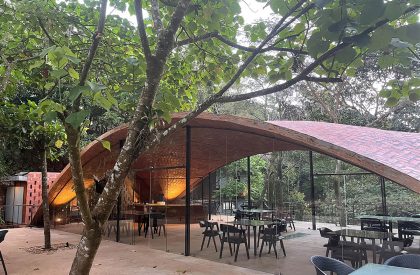Excerpt: Devadhare Dining Space is a restaurant designed by the architectural firm Play Architecture. The restaurant derived its form from a catenary-based doubly curved thin-tile vault in axial compression built in collaboration with the locals. It represented the idea of “resistance through a form.” Inspired by nature’s geometry and forces, this dining environment smoothly connects the interior to the outdoors, eventually merging and becoming one with it.
Project Description
[Text as submitted by architect] A calm lake, fed by constant rain, develops into a dazzling stream within a deep valley. At Sakleshpur, Karnataka, a site abutting this lake, surrounded by mesmerizing vegetation and fauna, provides an immersive experience in the real world. A calm environment for a vaulting performance, where one might dine and drink in peace.
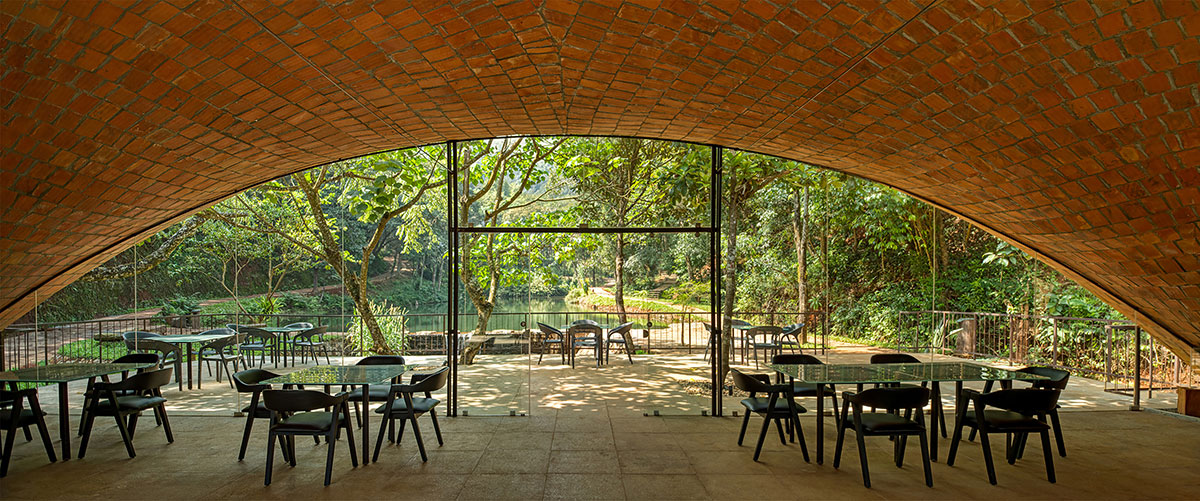
On a 10-acre site, an organically evolved house stay has expanded into a resort, which requires a dining room above an existing stream. This dining space, which can seat up to 50 people, is a square deck with a floating canopy covering two-thirds of the floor surface. An open deck views the lake on the west, while a rear deck connects the structure to the existing facilities on the north and east. A unique, casual environment for exploration and contact with nature exists beneath the deck.
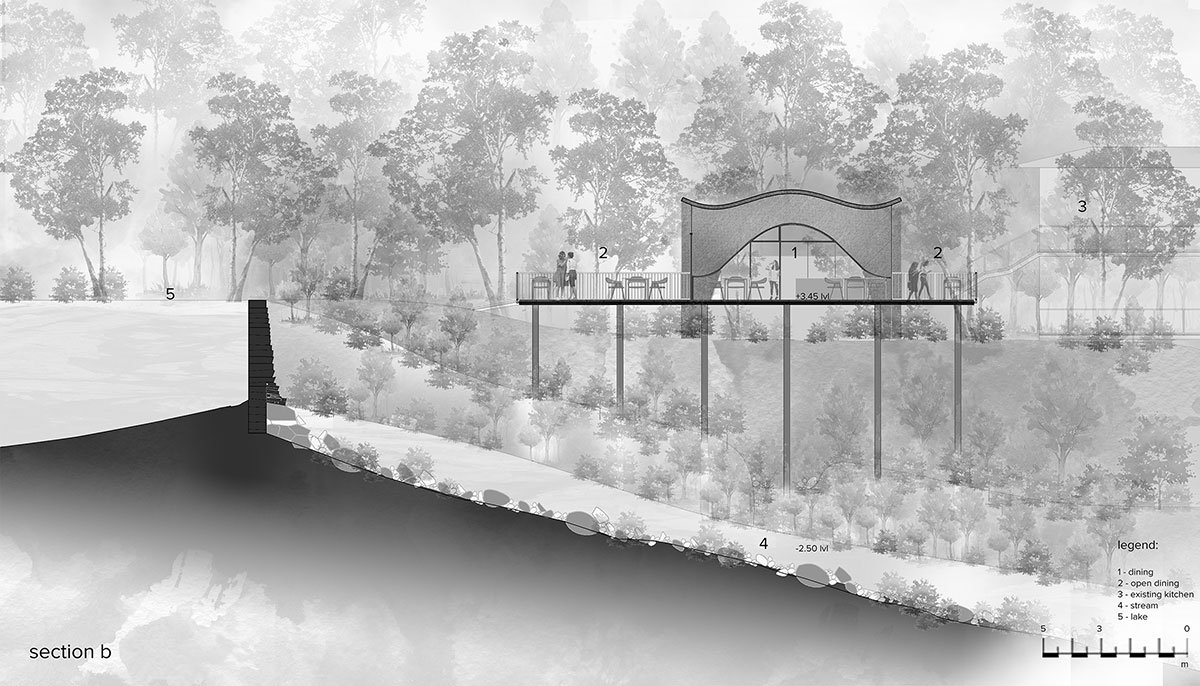
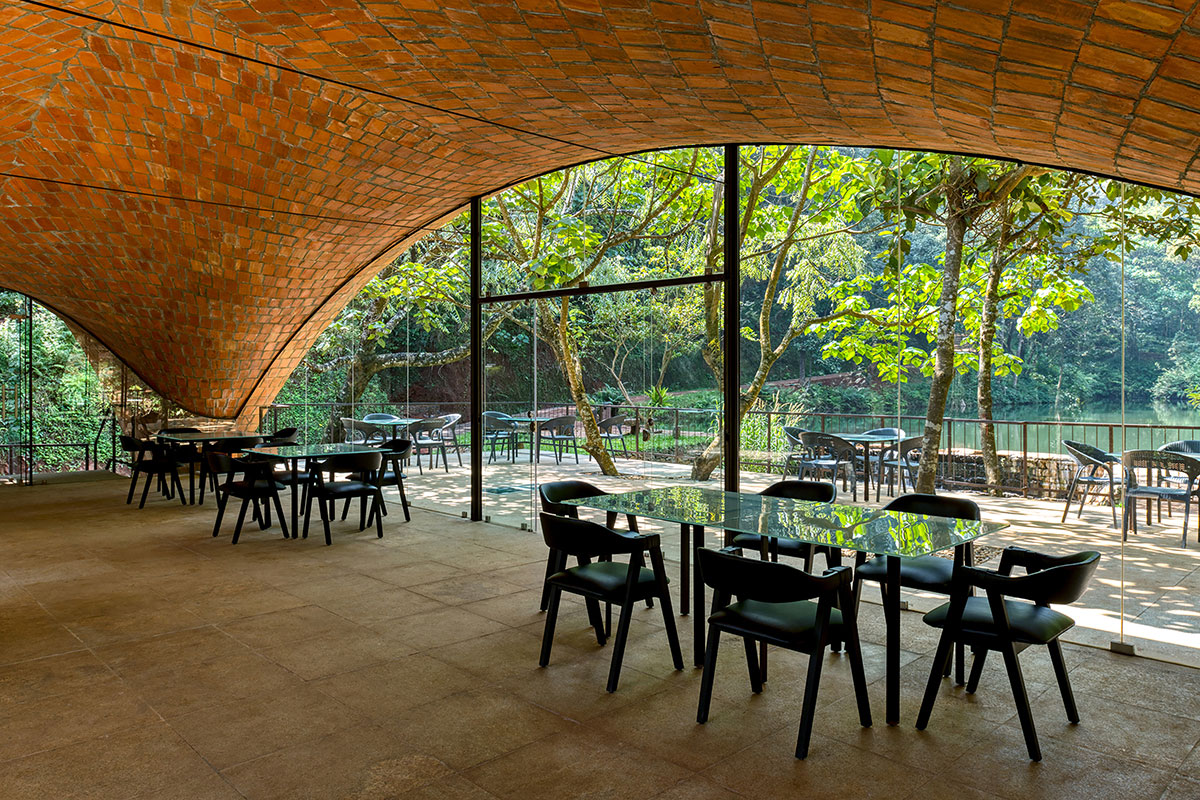
Two different structural solutions were identified, which relieved the base floor plate from the roof, making each system more efficient and cost-effective. A deck slab made of 32 mm thick locally available granite is supported by a forest of thin recycled steel columns that blend in with the existing trees. A 150 mm thick doubly curved Timbrel vault roof (no reinforcing steel) in 5 layers of 15 mm thick ribbed clay tiles, spanning 16.5 m, springs independently from four corners over RCC pedestals, negating rugged terrain and creating a sense of floatation, allowing a column-free interior layout and flexibility in furniture arrangements. The vault’s simple steel formwork is recycled into tables, railings, and other structural elements.
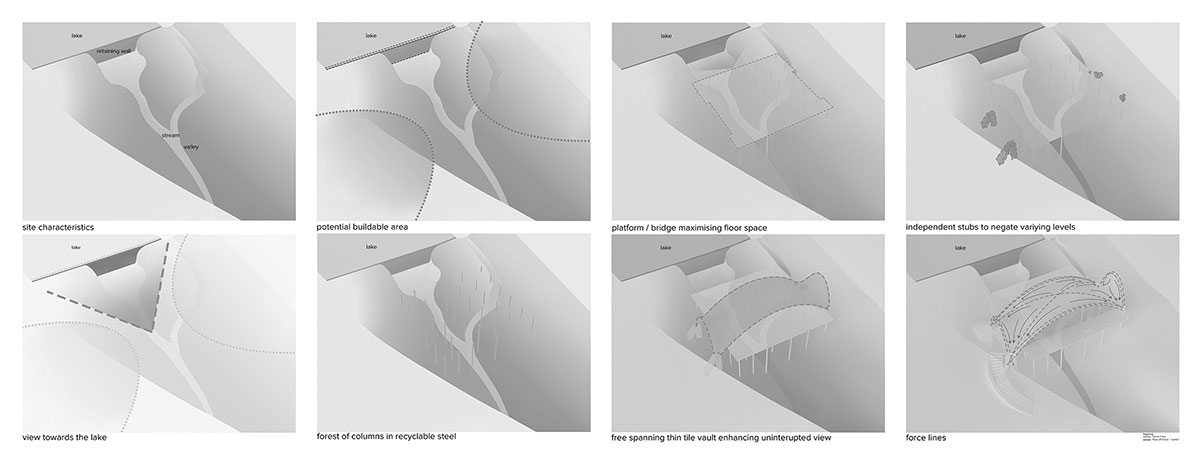
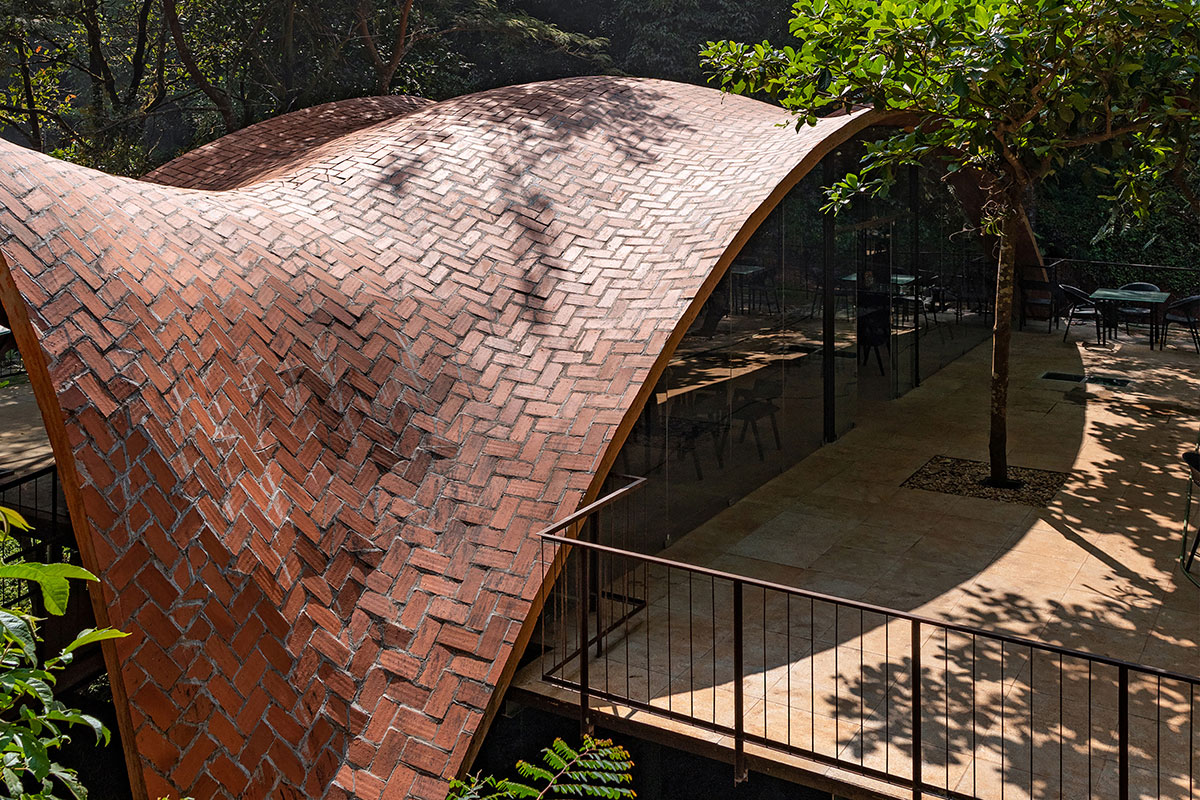
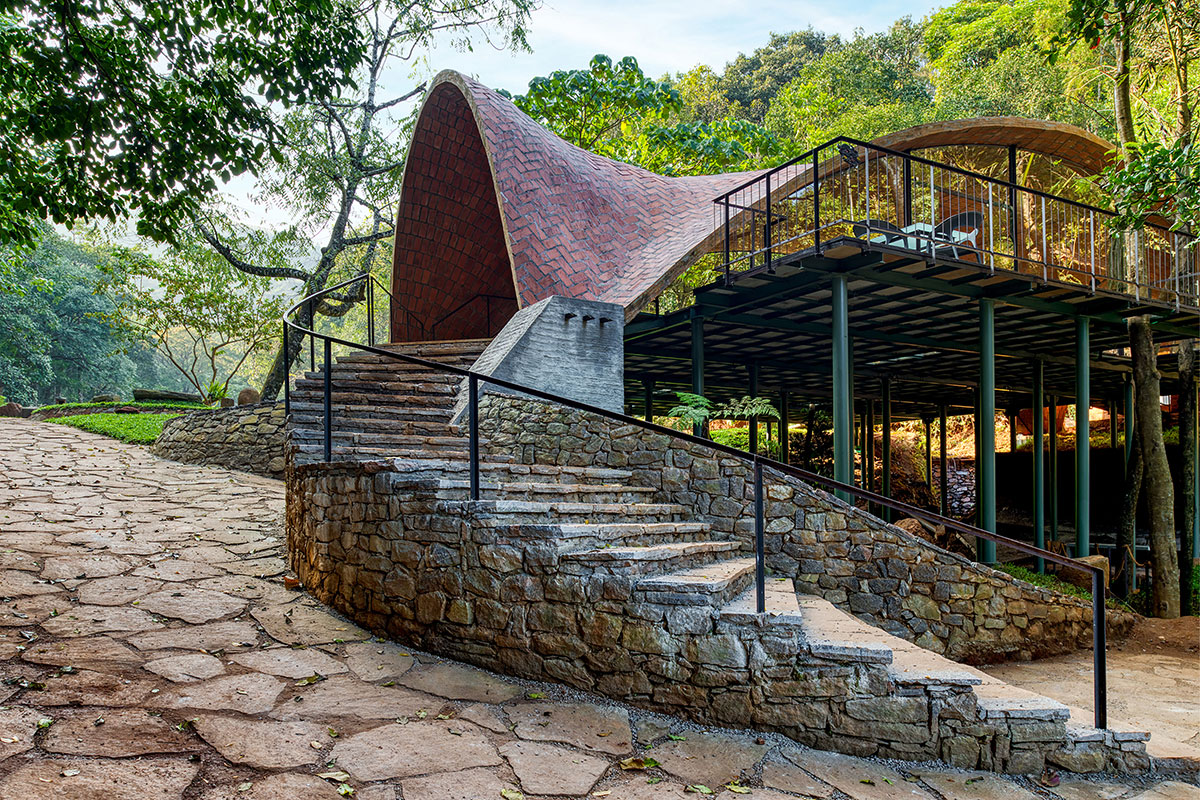
This catenary-based doubly curved thin-tile vault in axial compression was built in collaboration with the locals and represented the ideas of “resistance through a form.” Inspired by nature’s geometry and forces, this dining environment smoothly connects the interior to the outdoors, eventually merging and becoming one with it.
