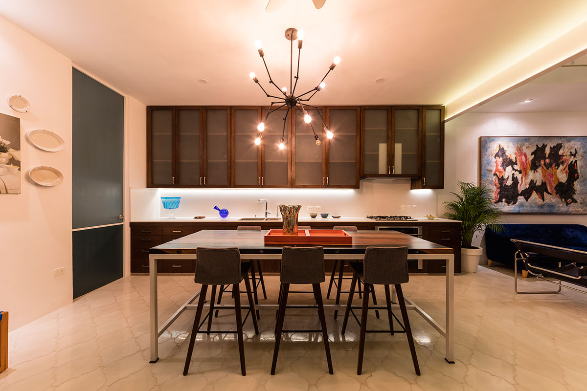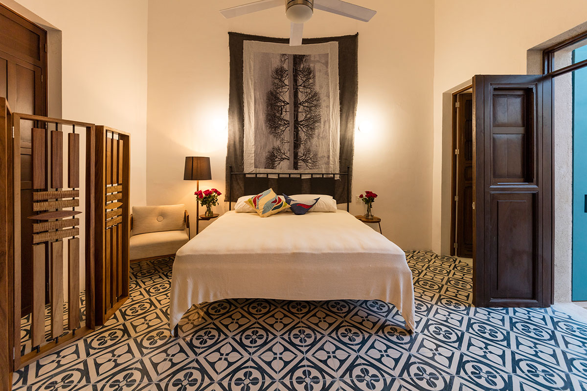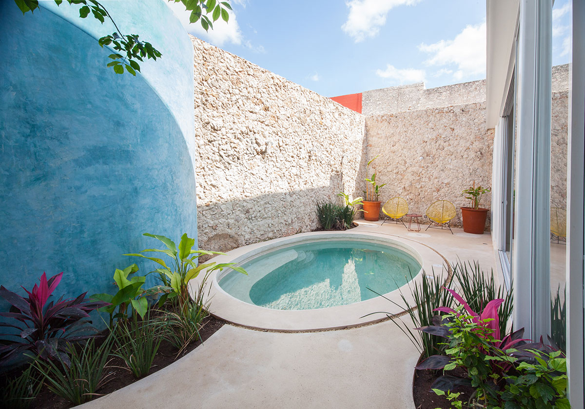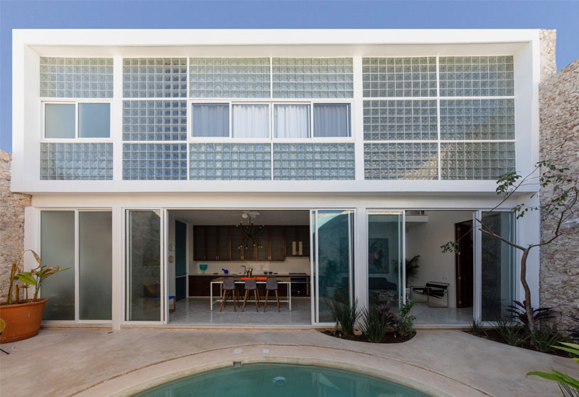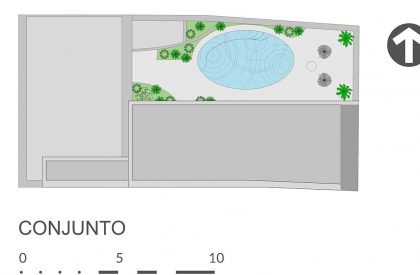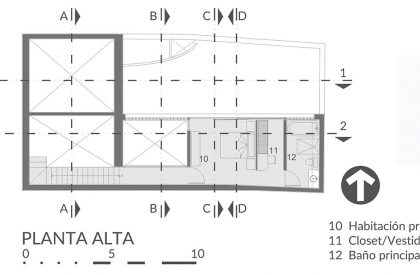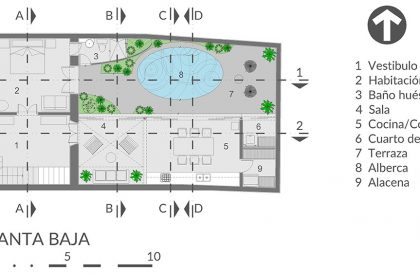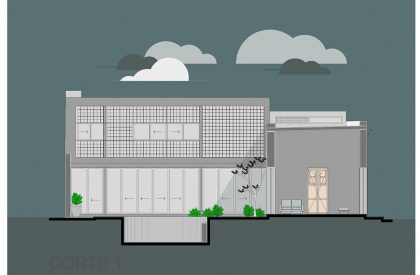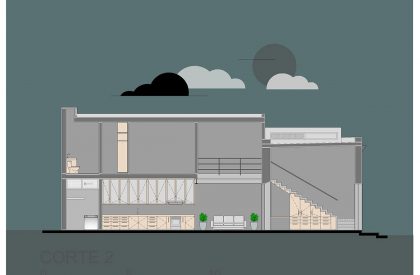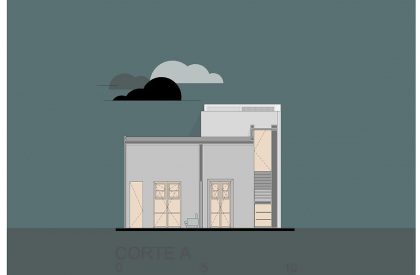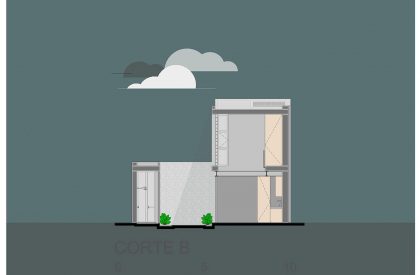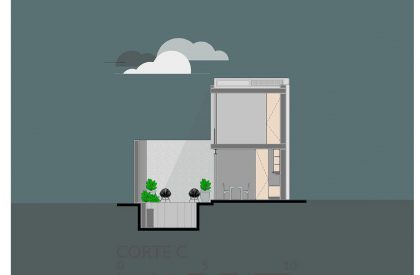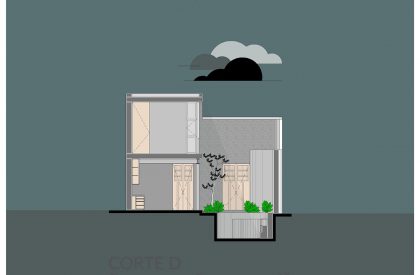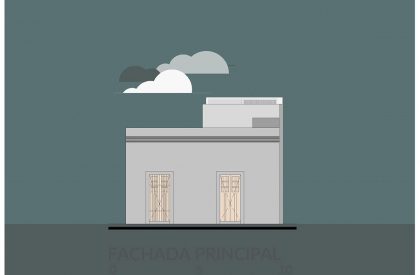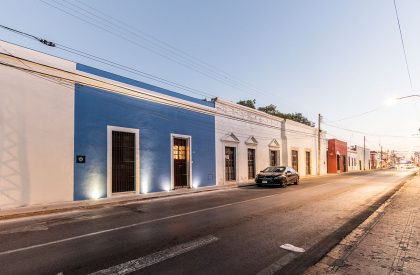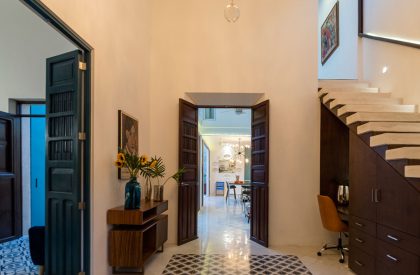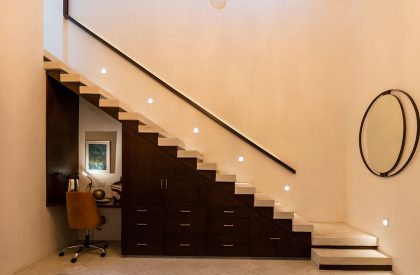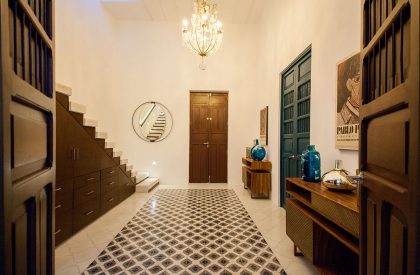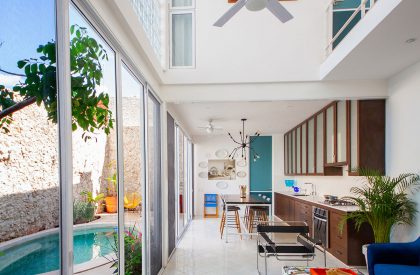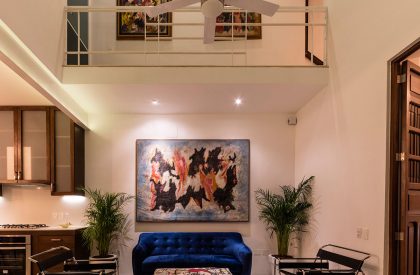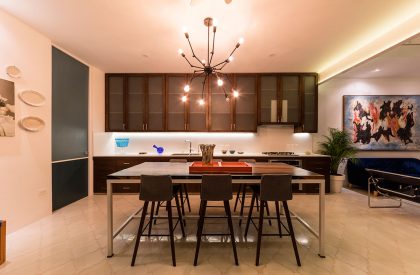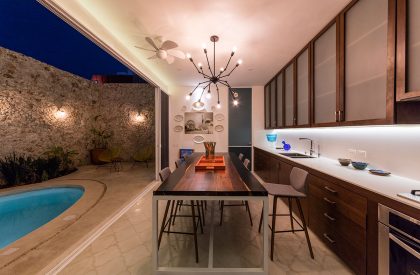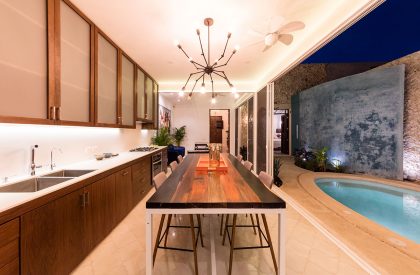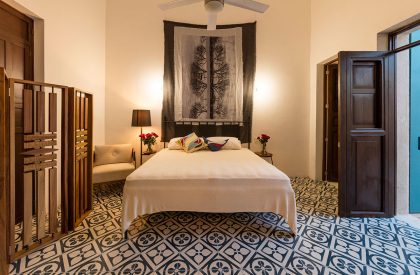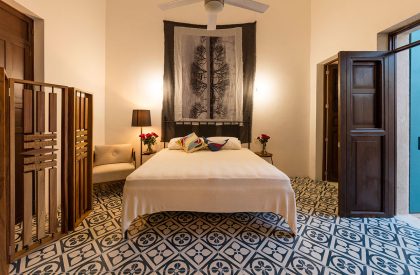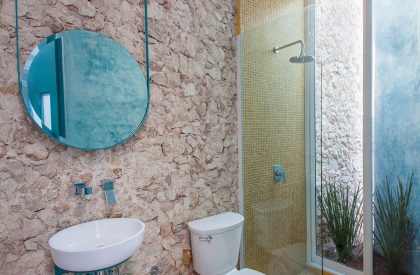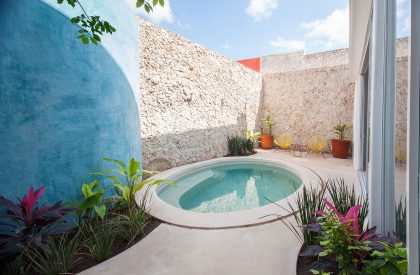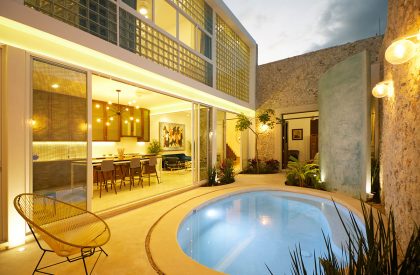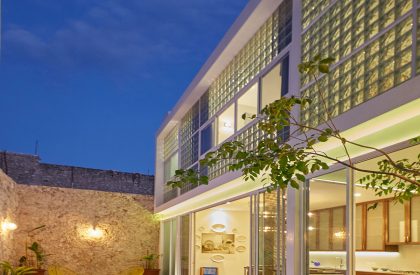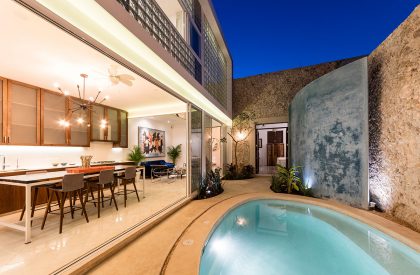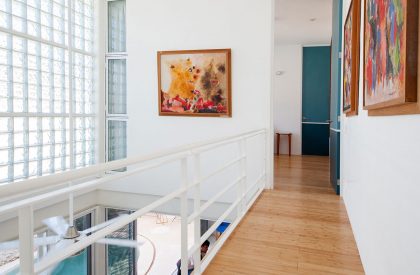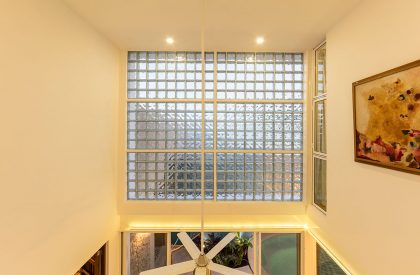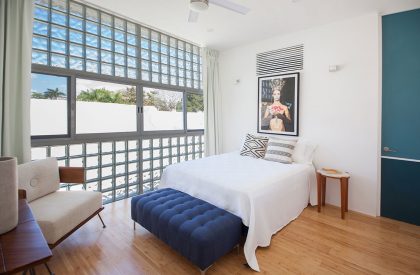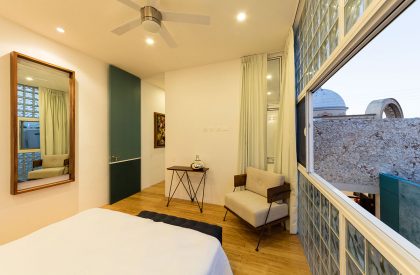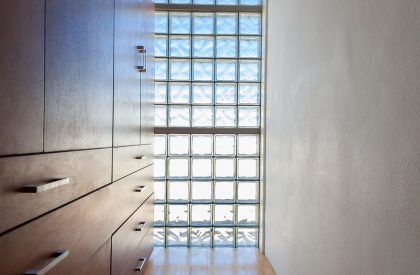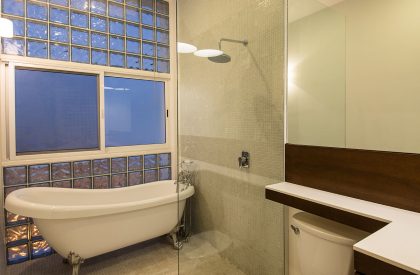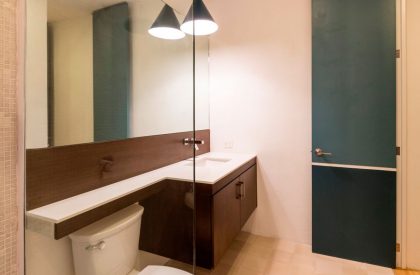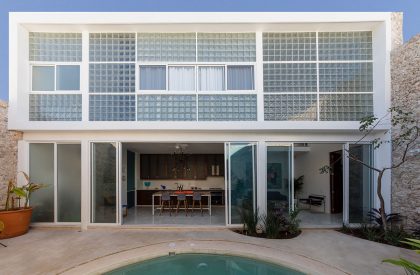Excerpt: Diaphanous House, designed by Taller Estilo Arquitectura, is an anonymous dwelling on its exterior that adapts to the contextual image of the city, returning to its original façade and joining the rhythm of mass over openings of the neighbouring houses. The building aims to mix two languages; one belonging to the past and the other being contemporary, resulting in our opinion, a sustainable architecture with a proper use of resources.
Project Description
[Text as submitted by Architect] The revitalization Mérida’s historic center has brought with it a new value for built heritage, whether it be partial or total and the interventions we see today are very diverse.
Diaphanous House is an anonymous dwelling on its exterior that adapts to the contextual image of the city, returning to its original façade and joining the rhythm of mass over openings of the neighboring houses. Inside, the existing building the first bay containing the lobby and guest bedroom area is preserved. The building aims to mix two languages; one belonging to the past and the other being contemporary, resulting in our opinion, a sustainable architecture with a proper use of resources.
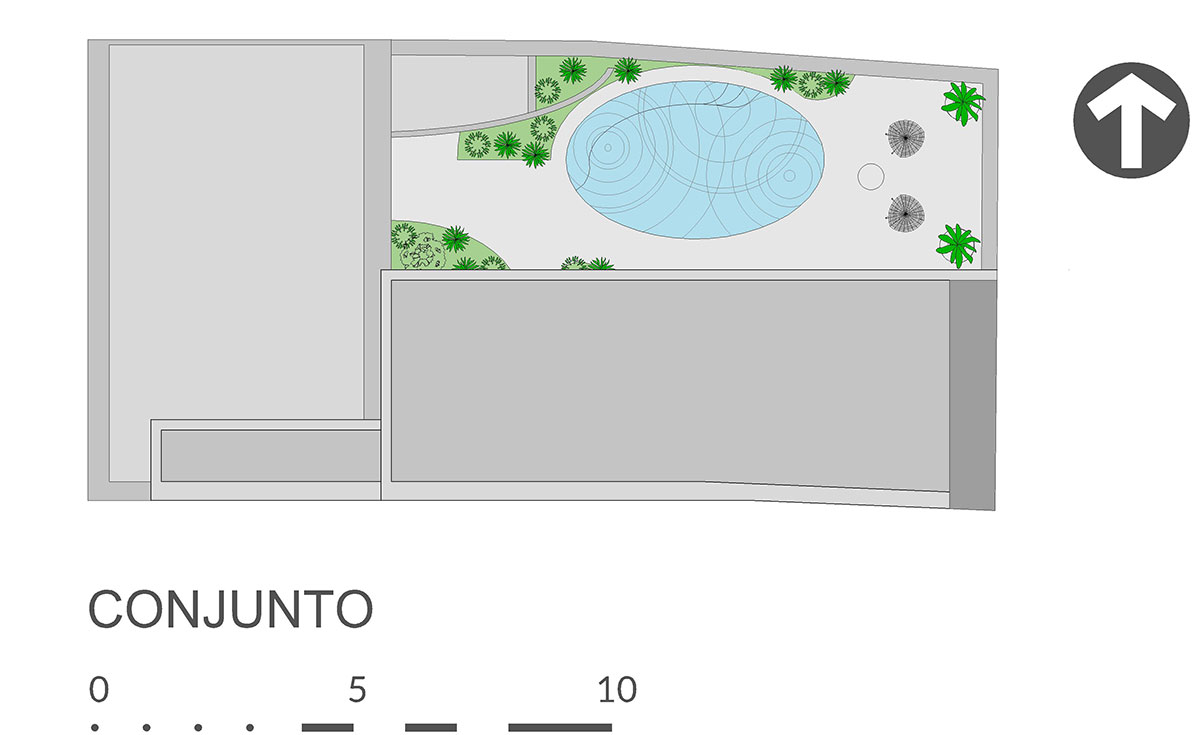
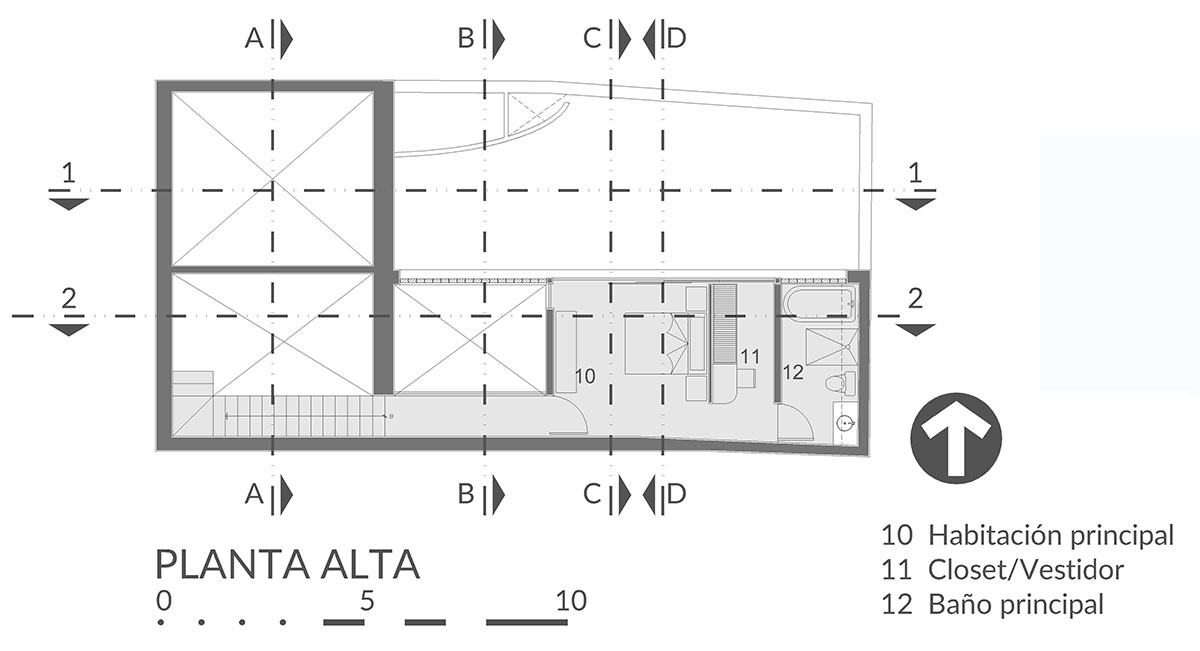
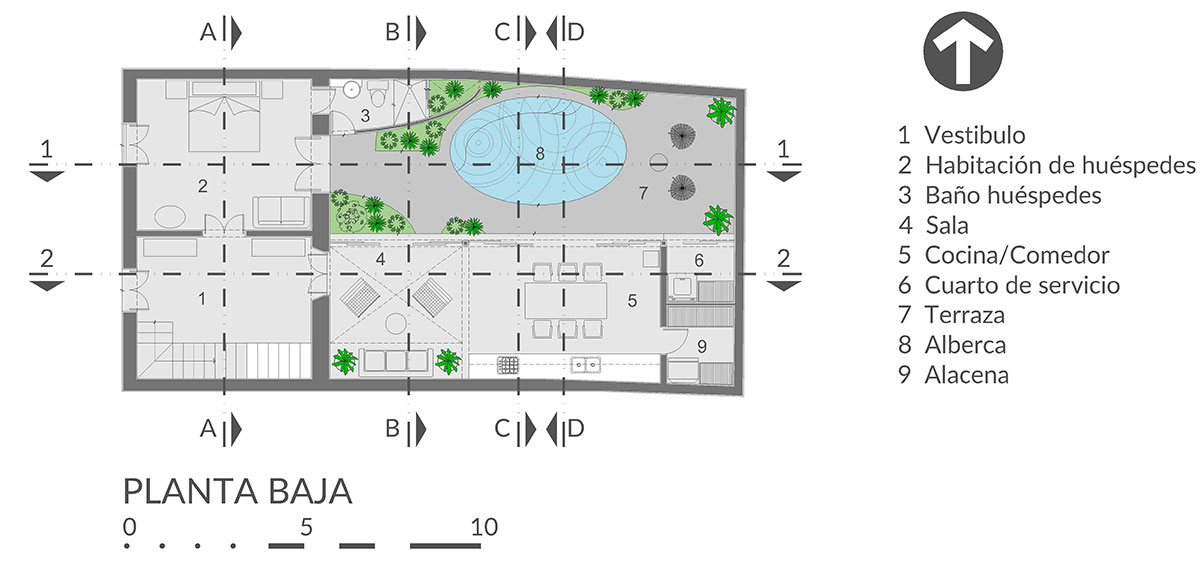
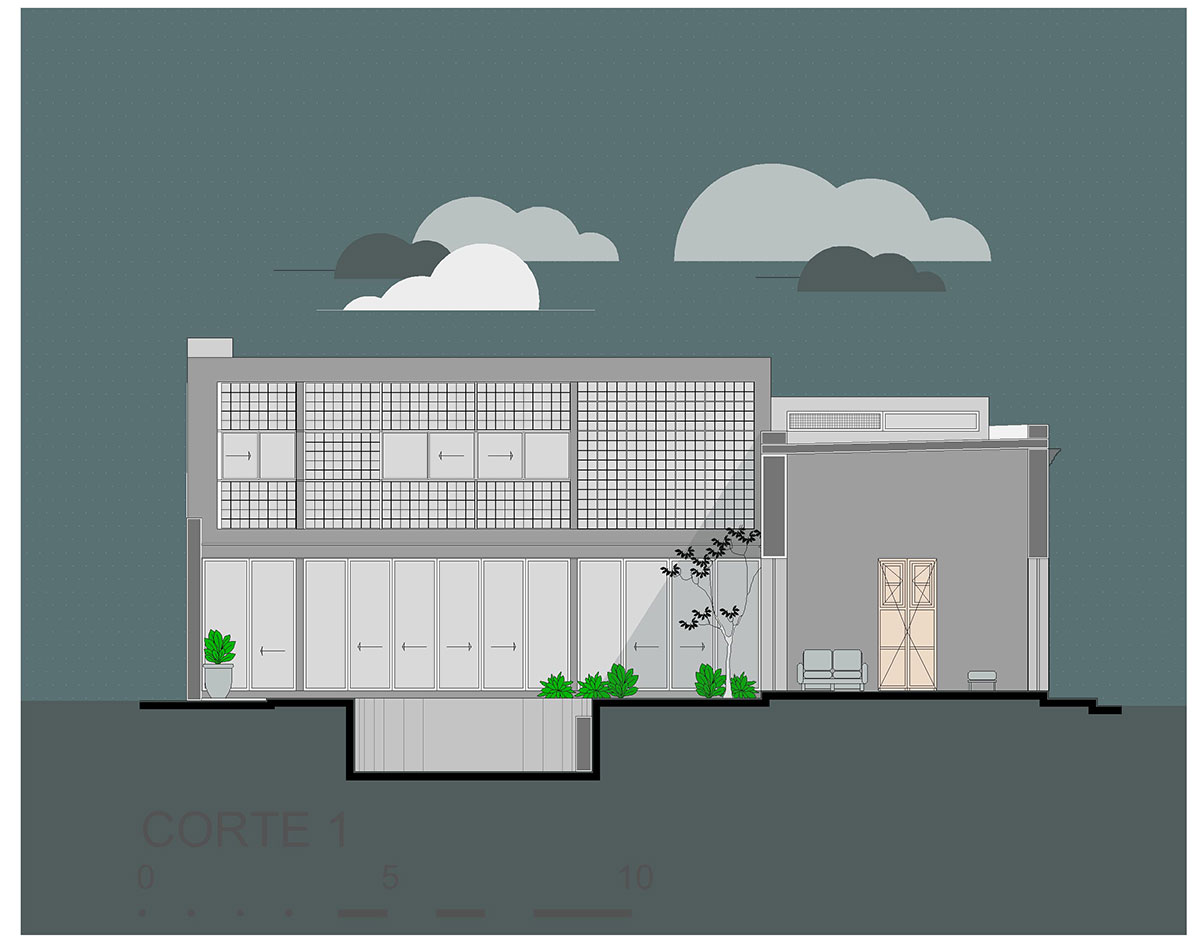
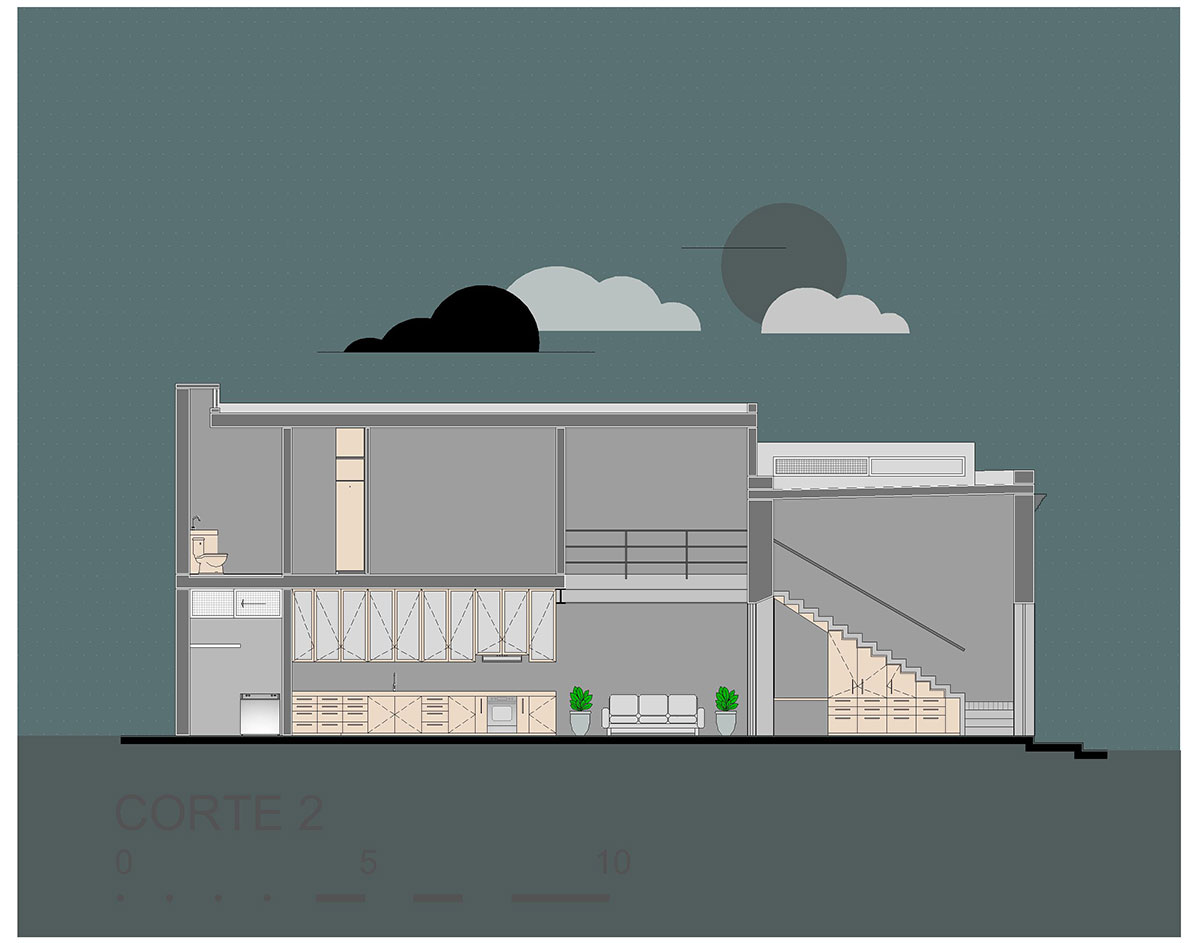
The continuity of a double-height living space, dining room and kitchen are connected directly to the north, allowing the passage of light through the glass facade and the glass block to reveal the phenomenology of the building where experience and perception of the senses make it seem that the interior is the exterior and vice versa with the intention of achieving greater value in space.
The rigidity of the architectural plant’s composition breaks with the outer areas using organic elements that provide fluidity to the space. The elliptical pool as the central element of the patio works as a temperature leveler, as the wind passes over the water and the interior of the house is cooled.
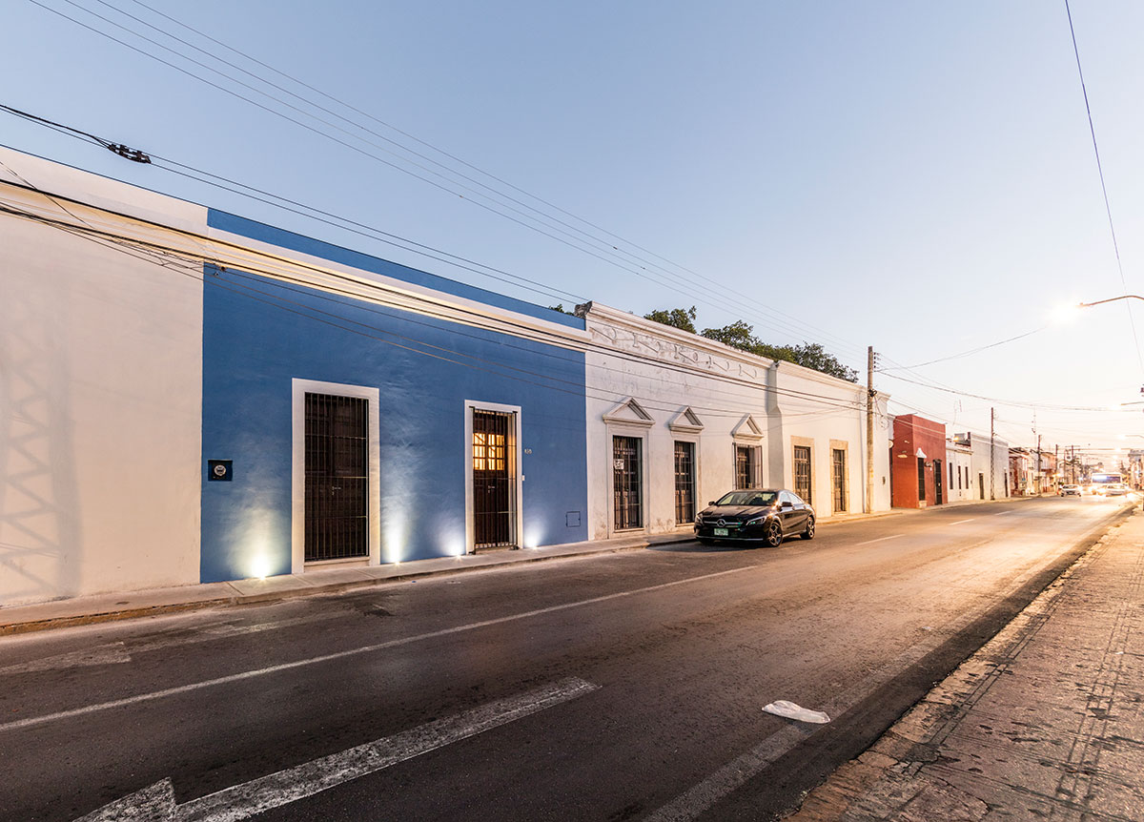
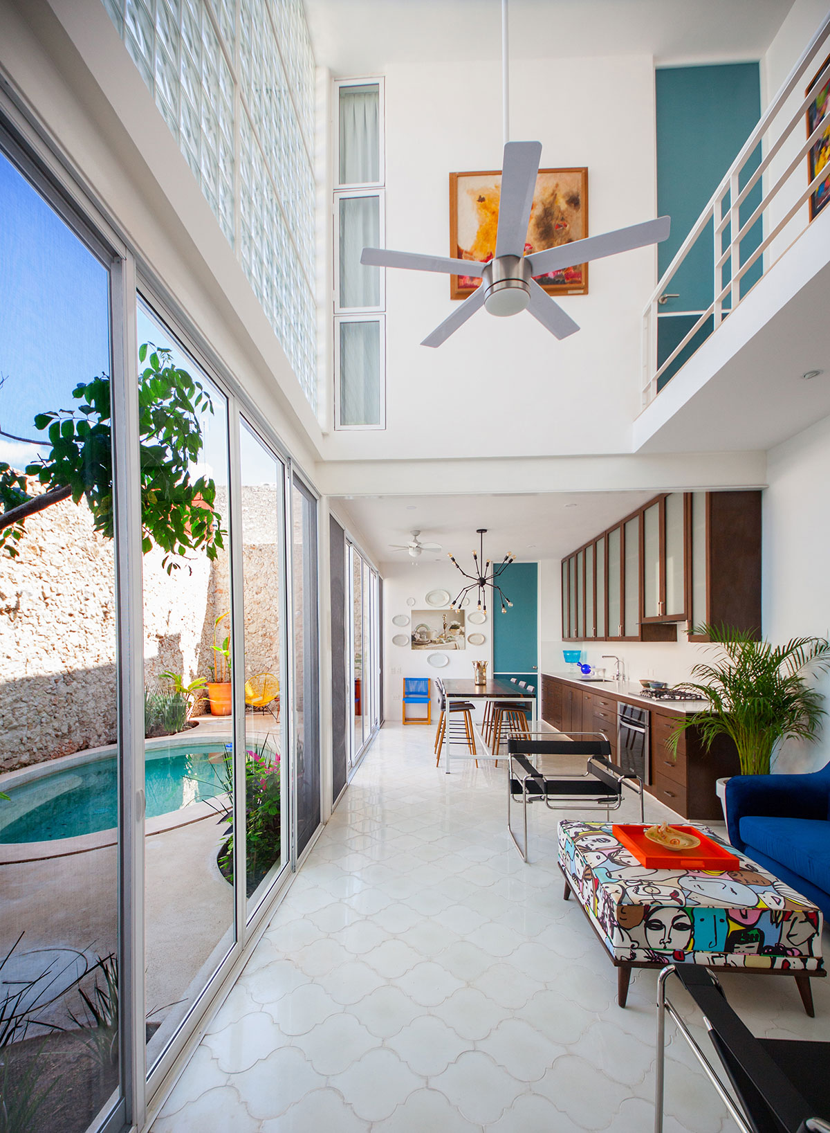
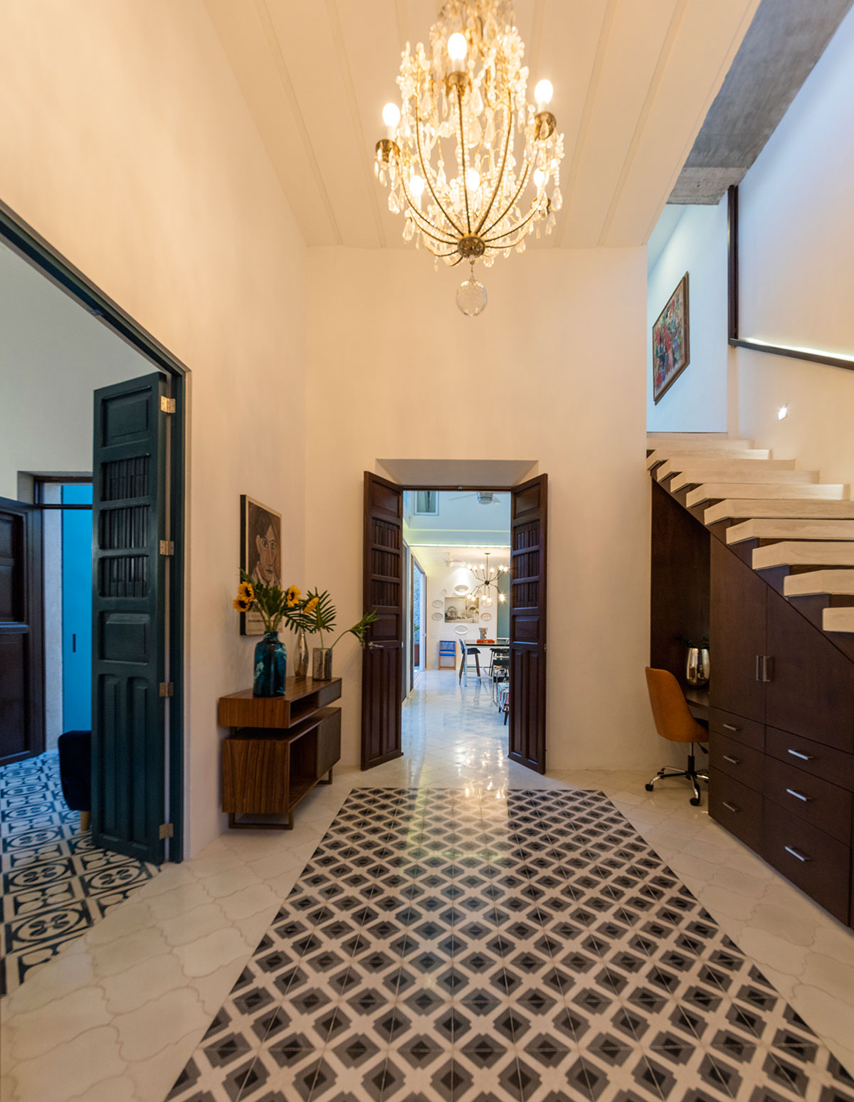
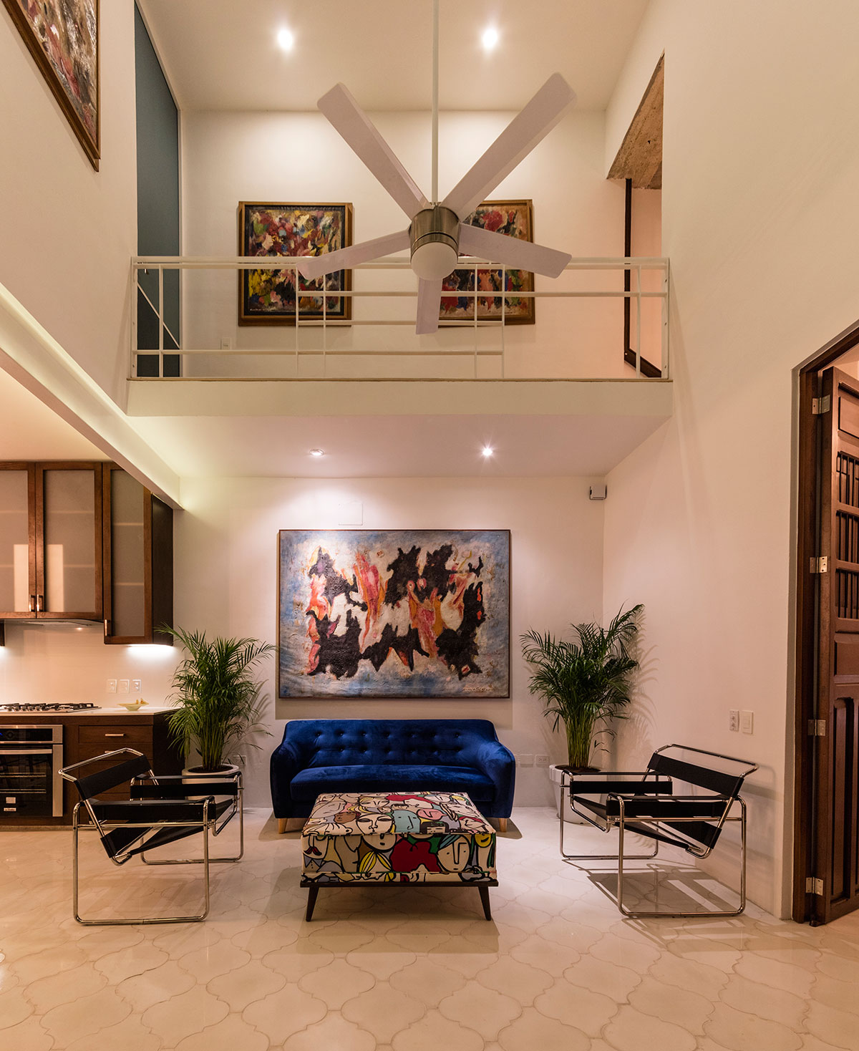
Diaphanous House seeks to make it possible for people and their activities to fill with content and transform the home with a care for the contemporary and the revaluation of the existing. It is a proposal experimenting with the use of materials, proportions, spaces and typologies.
The proposal seeks that existing buildings increase considerably in quality and durability, a proposal with a social, urban and cultural points of view, thanks to its values in regards to the context in which it is located.
