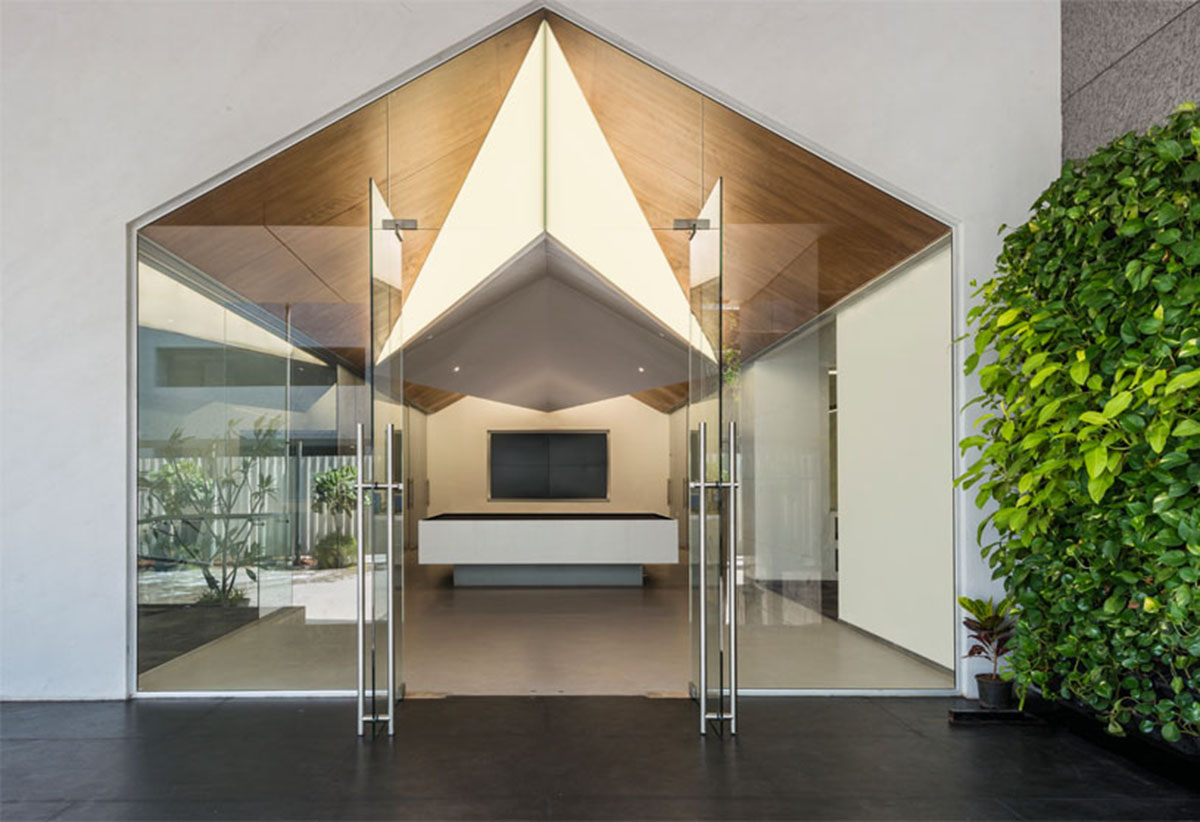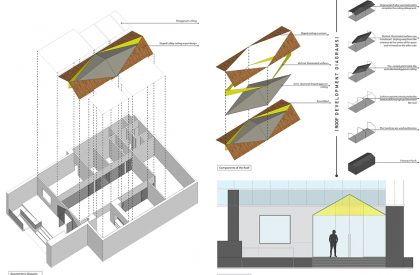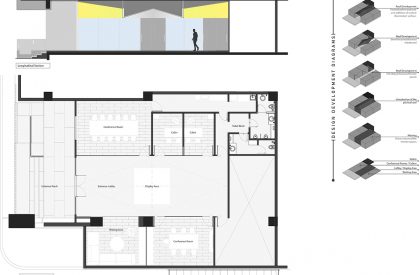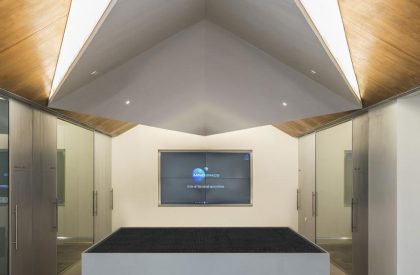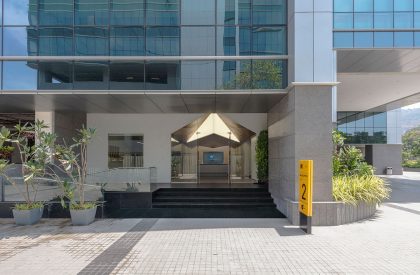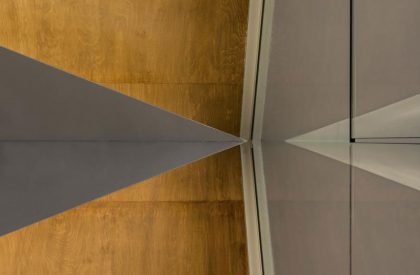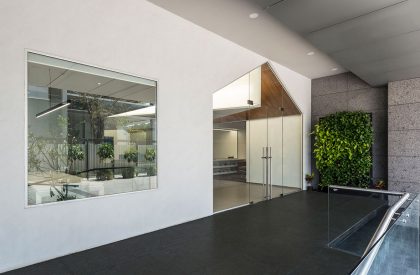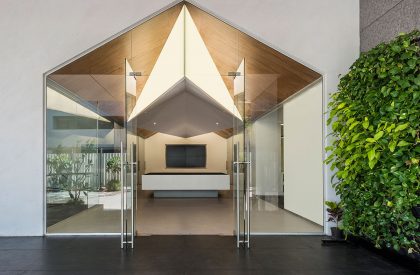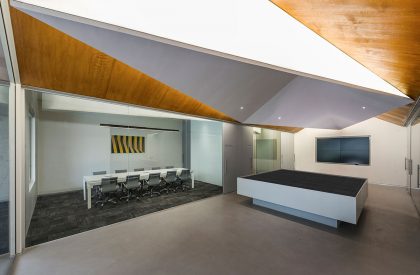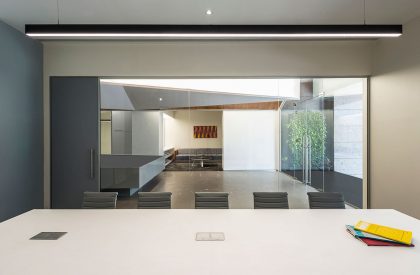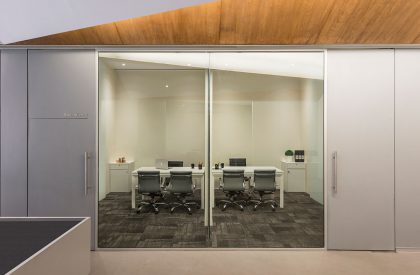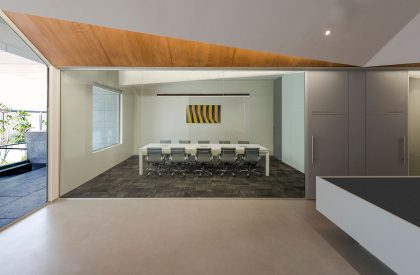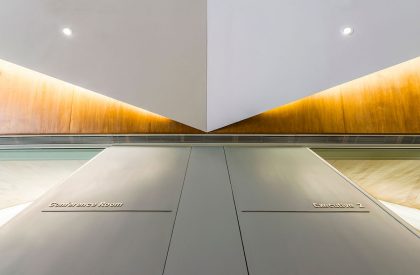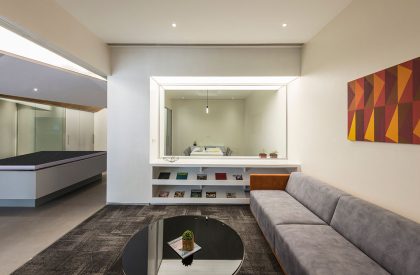Excerpt: Double-fold Gallery is an experience centre designed by DIG Architects. An entity was proposed with a definite street presence, articulated as an interior project infused with a robust architectural intent and flavour.
Project Description
[Text as submitted by the Architects] As we call it, the Double-fold Gallery is an experience centre/self-gallery we were asked to design for an upcoming mixed-use development in Juinagar, Navi Mumbai, by K Raheja Corp. The 2,000 sq ft we were assigned from the parking lot thankfully faced the road.

Given this accessibility and location, we proposed an entity with a definite street presence, articulated as an interior project infused with a robust architectural intent and flavour. This shaped a pitched roof, almost like an origami object unfurled, with a distinctly creased and folded surface.


Coupled with differently sized openings (the door and a small window of the meeting room next to it), the view of the pitched element from the outside transformed the gallery entrance almost into an architectural facade.

The 2,000 sq ft we were assigned was from the parking lot, thus posing the challenge of appropriating the programmatic elements in a space not designated for the same.
