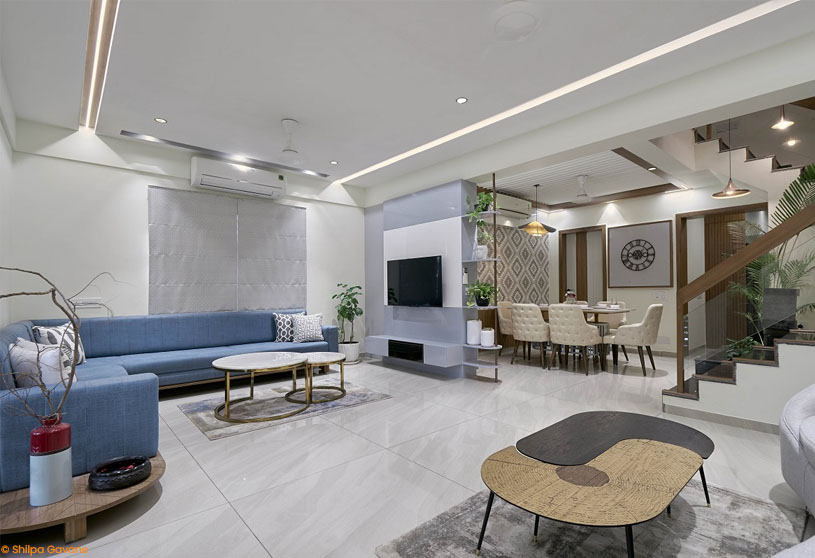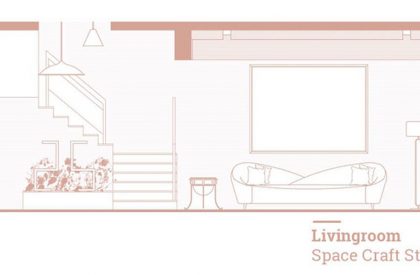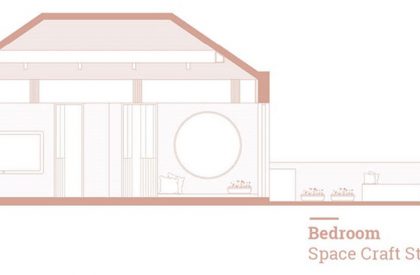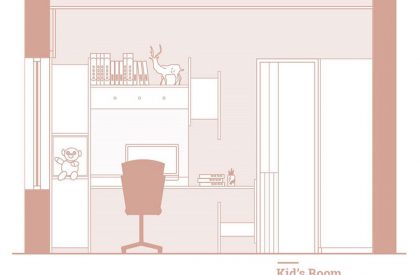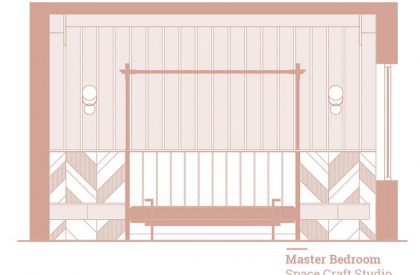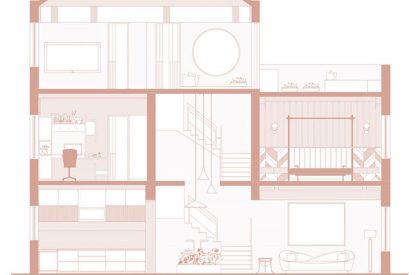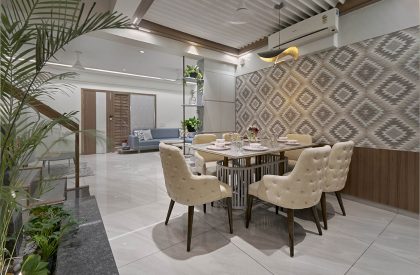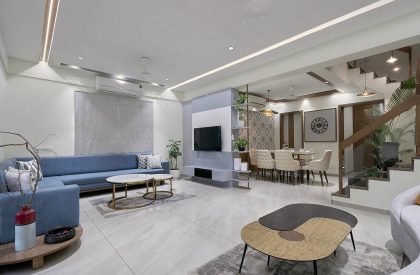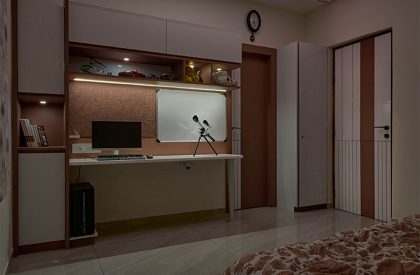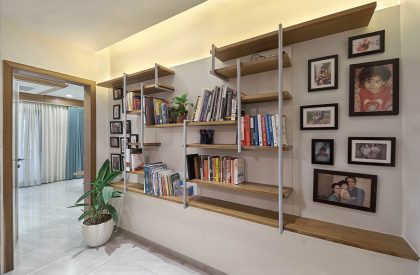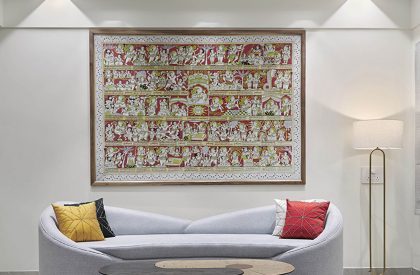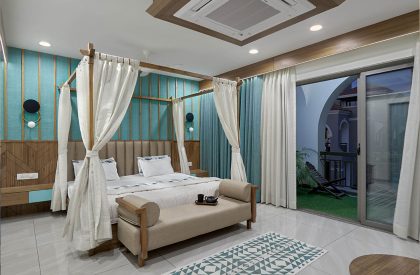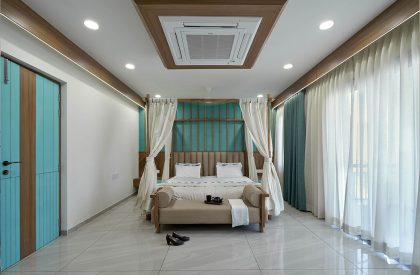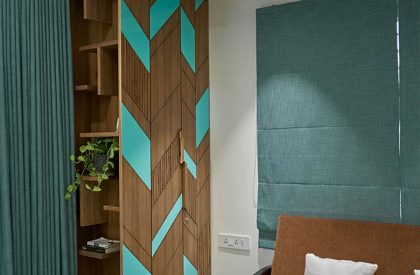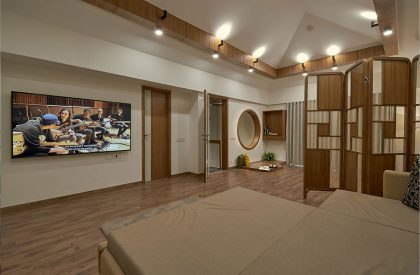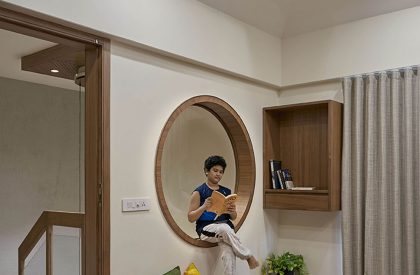Excerpt: Dream House designed by Space Craft Studio is a detail-oriented approach emphasised materials & colors in furniture with an all-white composition and a splash of different colors, resulting in a more functional and playful interior environment. The contemporary design theme of the house also contradicts by placing the visual arts acting as focal points.
Project Description
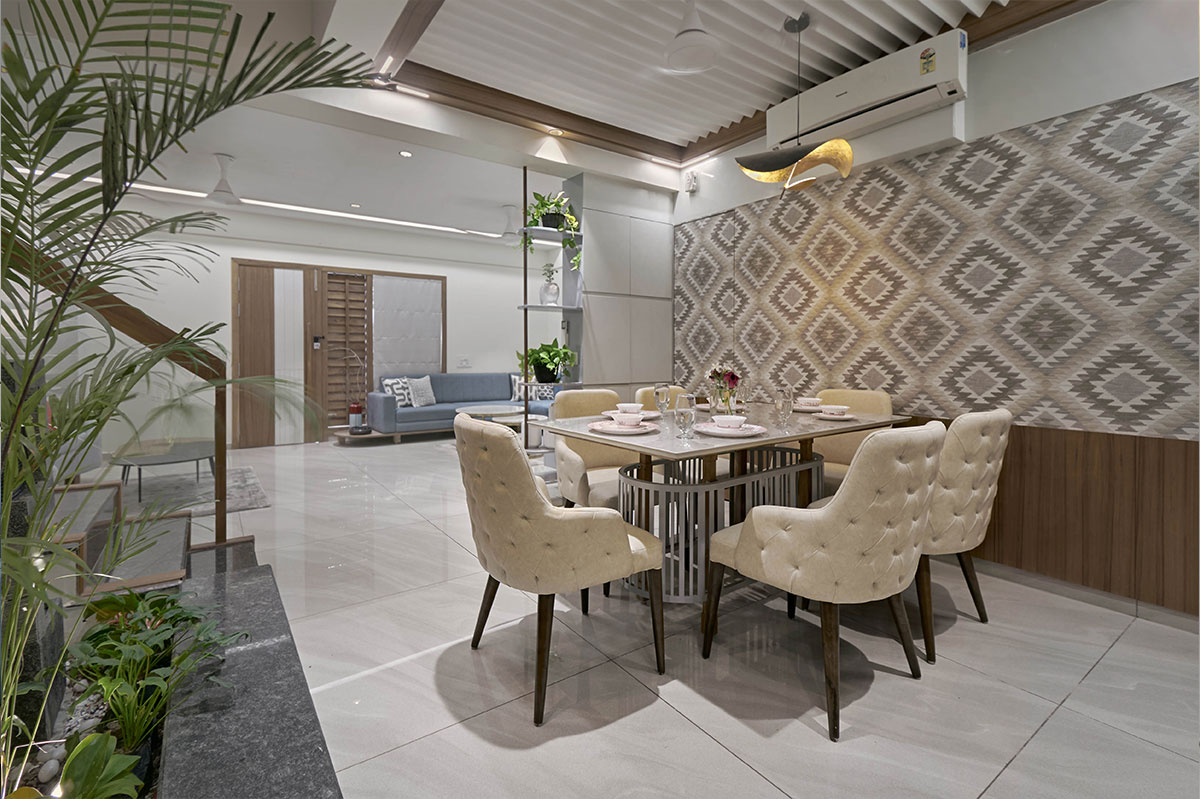
[Text as submitted by architect] The brief was to design a luxuriously cozy 4BHK residential interior for a family of 5. Located in the context of lush green spaces and religious and educational landmarks, this home in Bhadaj, Ahmedabad, offers peace, calmness, and a work-life balance away from the hectic city life but is well accessible to the city core. The approach was to create a space that offers a spiritual and healthy lifestyle and a sense that can help yield creative ideas and create a welcoming ambience.
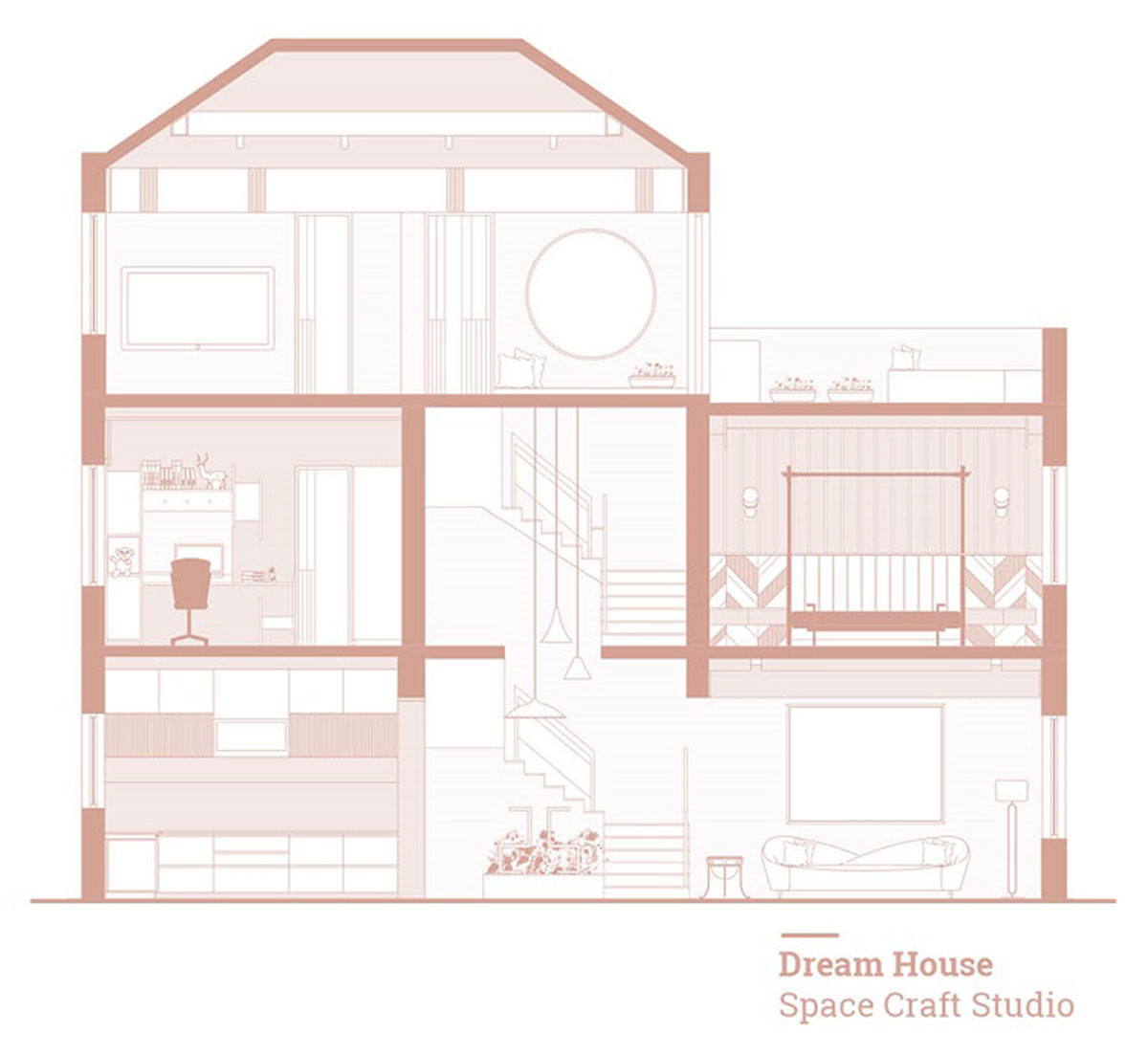
Making the space more straightforward in terms of planning yet the detail-oriented design was the initial thought process. The connectivity of outdoor spaces to indoor areas and adding green pockets to create a sense of liveliness played an essential role in the planning of the interior. Light and color are the two most crucial elements in interiors, so to make the interiors brighter and interactive, louvered ventilation is included in the main door, and to complement the play of light, a very monochromatic color palette was decided upon, which included majorly white and beige with a touch of sea-green, salmon and brown in different spaces. The surface treatment of each door is different from inside and outside and is done using acrylic panels, laminate, PU color, and veneer arranged in a vertical grid.
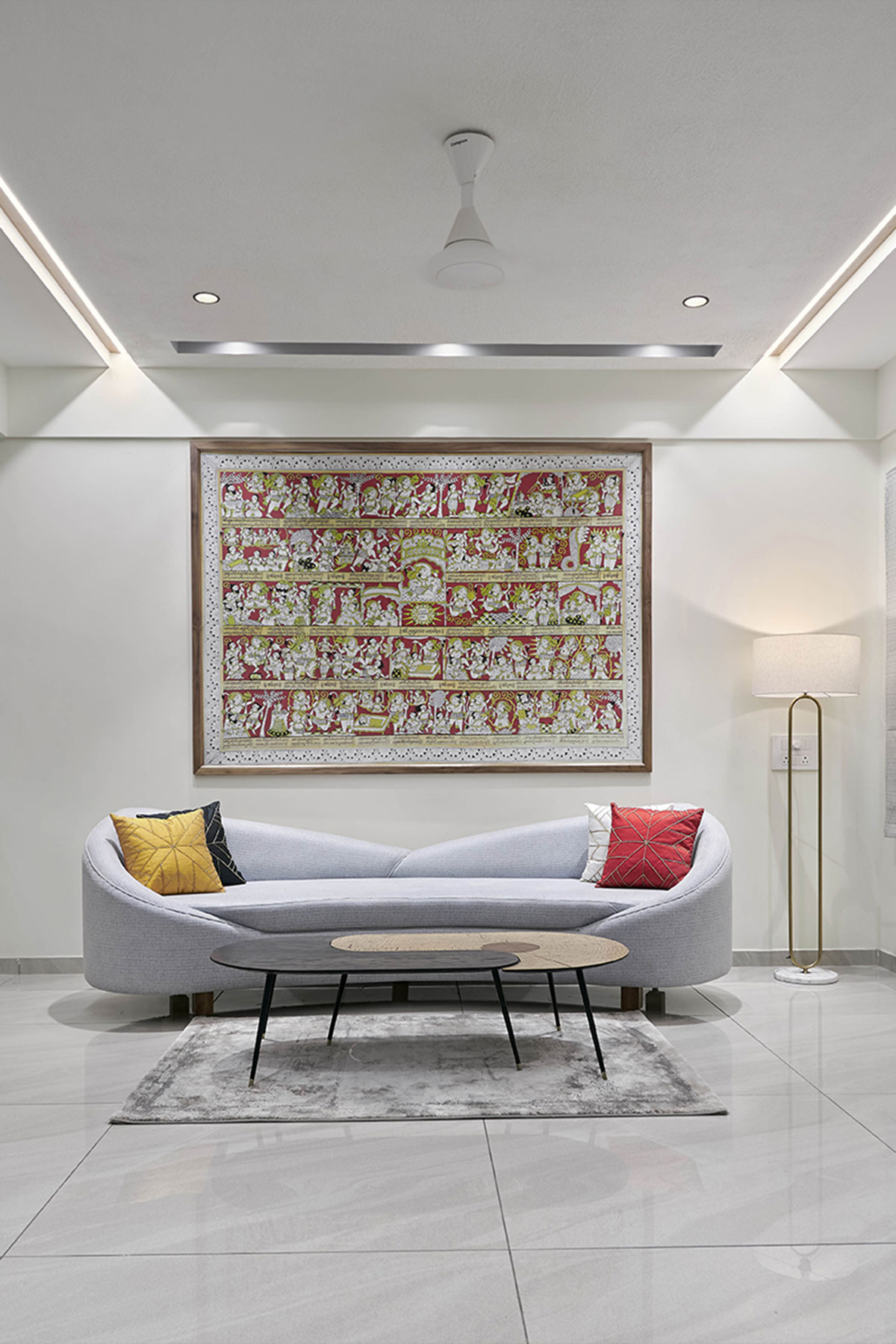
Open living-dining creates an inviting atmosphere and fluid movements between spaces with clean lines and subtle colors depicting urban minimalism. Perforated partition designed as an extension to TV unit between living-dining blurs boundaries. A nook with natural vegetation and brass hanging lights in the dining area provides a focal point and a pinch of life in the room. The dining table has Italian marble on the tabletop, and the MS Patti design in the base complements well with the overall space. The ceiling design goes well with the Ikkat fabric cladding on the dining wall. A hidden door to the washroom area is a linchpin of the design.
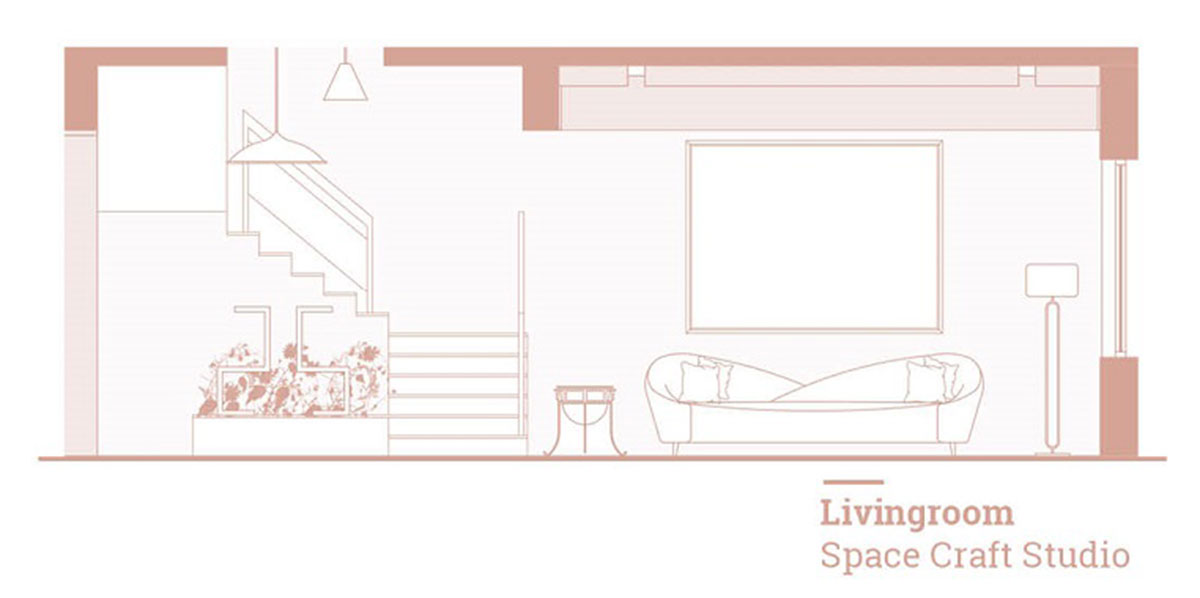
A staircase with a transparent glass railing makes the space look wider. The enclosed areas, such as the kitchen, where there is a limited source of natural light, were designed to complement light with a beige and wooden palette to keep the atmosphere light and bright. The library space on the first floor strategically uses a passage between two bedrooms and features wooden shelving paired with metal. It acts as a memoir wall, including all the family photos, souvenirs, and a bibliophile’s collection of books. The master bedroom was designed with a color palette of white, sea green, and brown. The main highlight of the room is the headboard wall which includes elements like polished wooden strips, sea-green acrylic panels, and rope knit panels, all displayed in a diagonal fashion to break the monotony of the space. A sophisticated room encompasses a canopy bed with wooden poles and informal seating, where its space includes storage units in wood whose shutters are camouflaged in the paneling design.
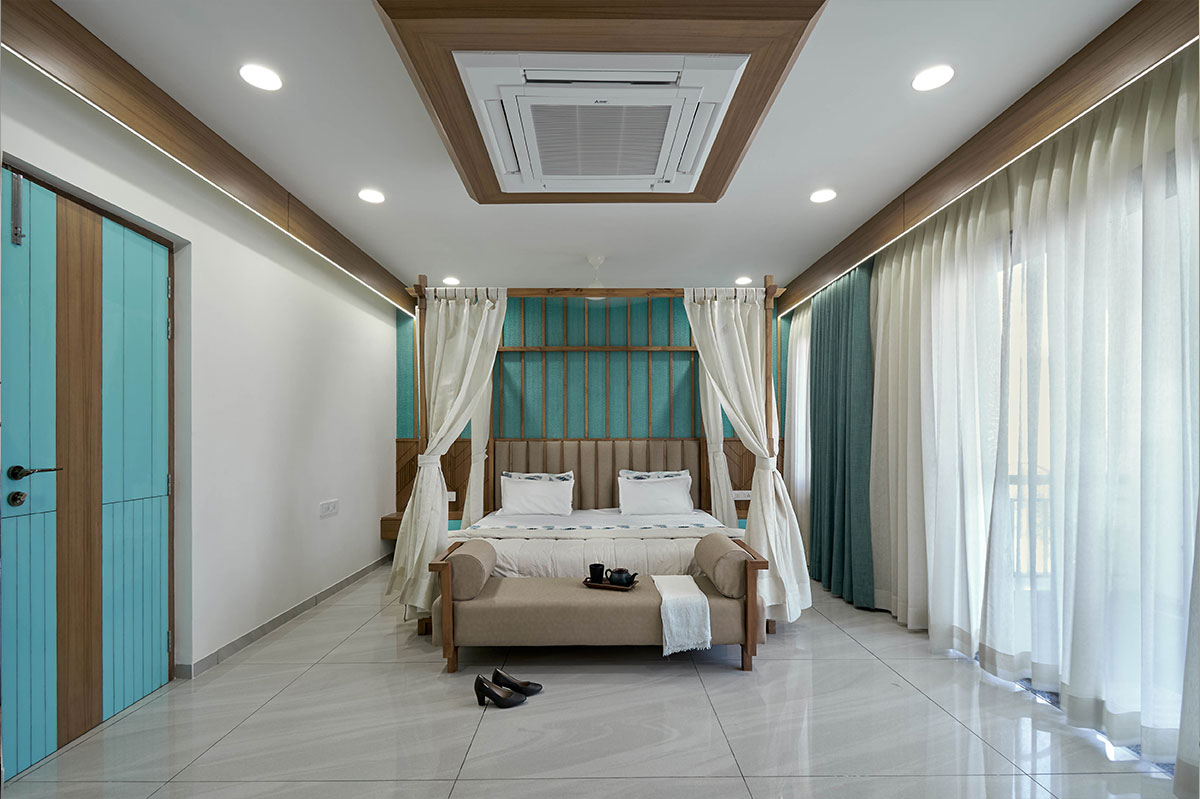
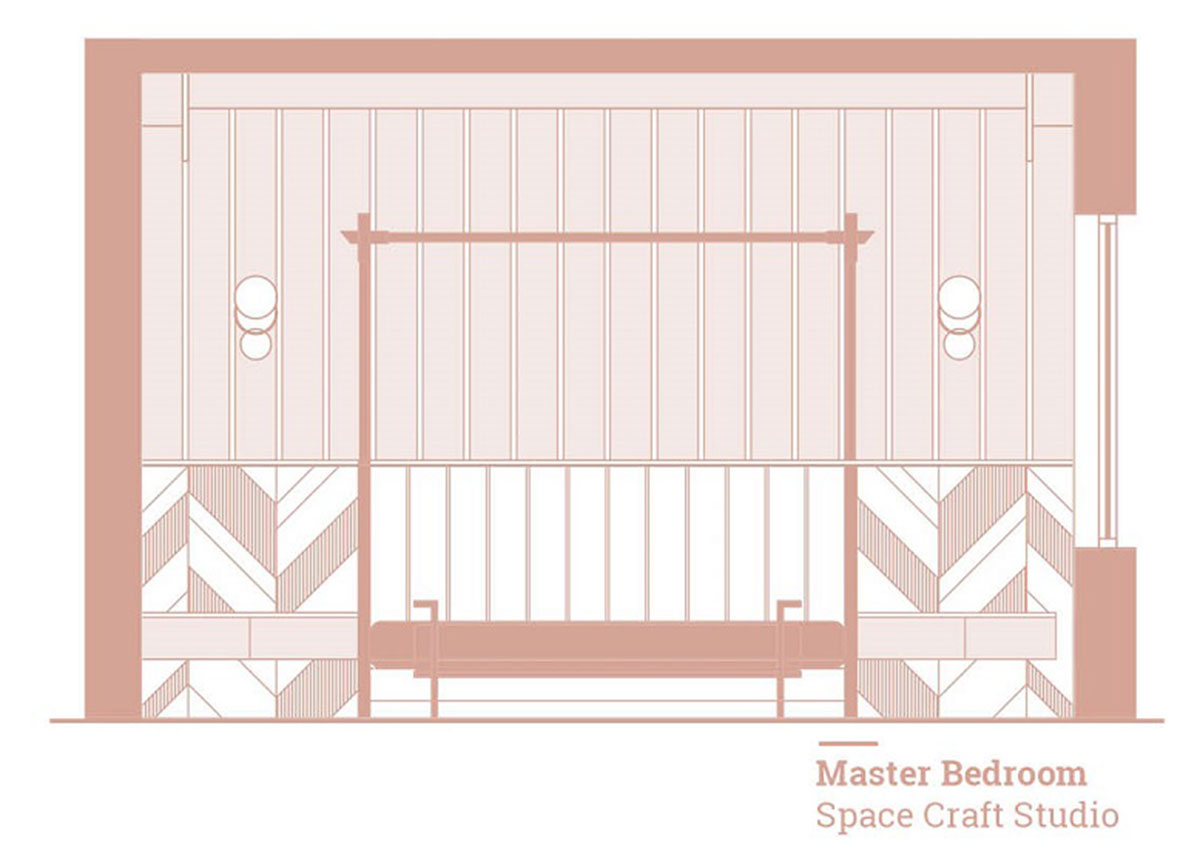
A minimal approach emphasized details in furniture with an all-white composition and a splash of salmon, resulting in a more functional and playful space in the son’s room. A stretch ceiling portraying a galaxy makes for an exciting feature for the kids.
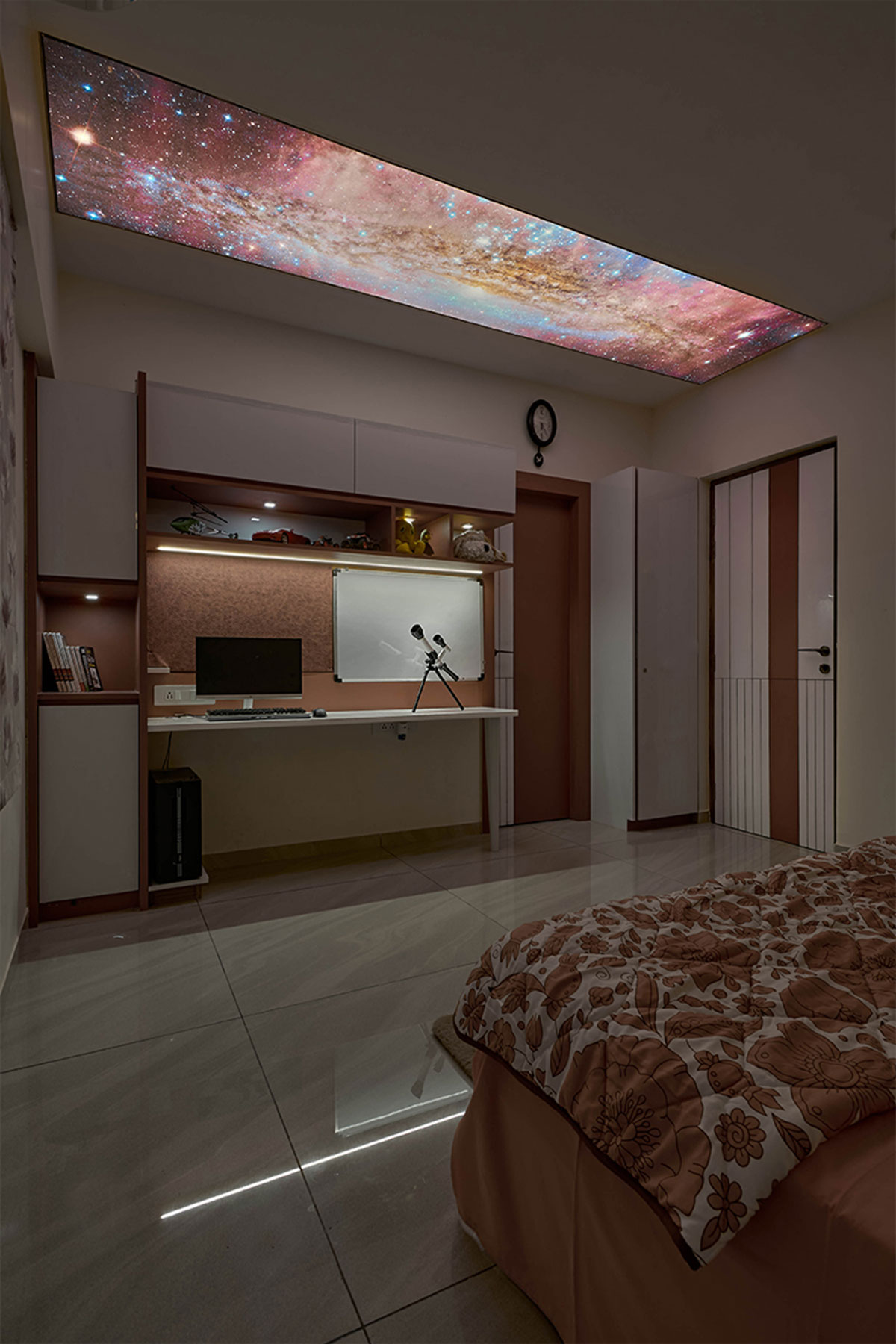
The multi-purpose hall with a sloping roof serves as an all-time home theatre and a guest bedroom when needed. As the name suggests, the hall can also be used to have parties as it has a terrace acting as an extension. A corner designed for yoga and meditation using Zen as a concept has a circular cutout in the wall overlooking the plantation on the ground floor, which creates a sense of transparency. A customized wooden folding screen can be used as a temporary partition dividing the space when required.
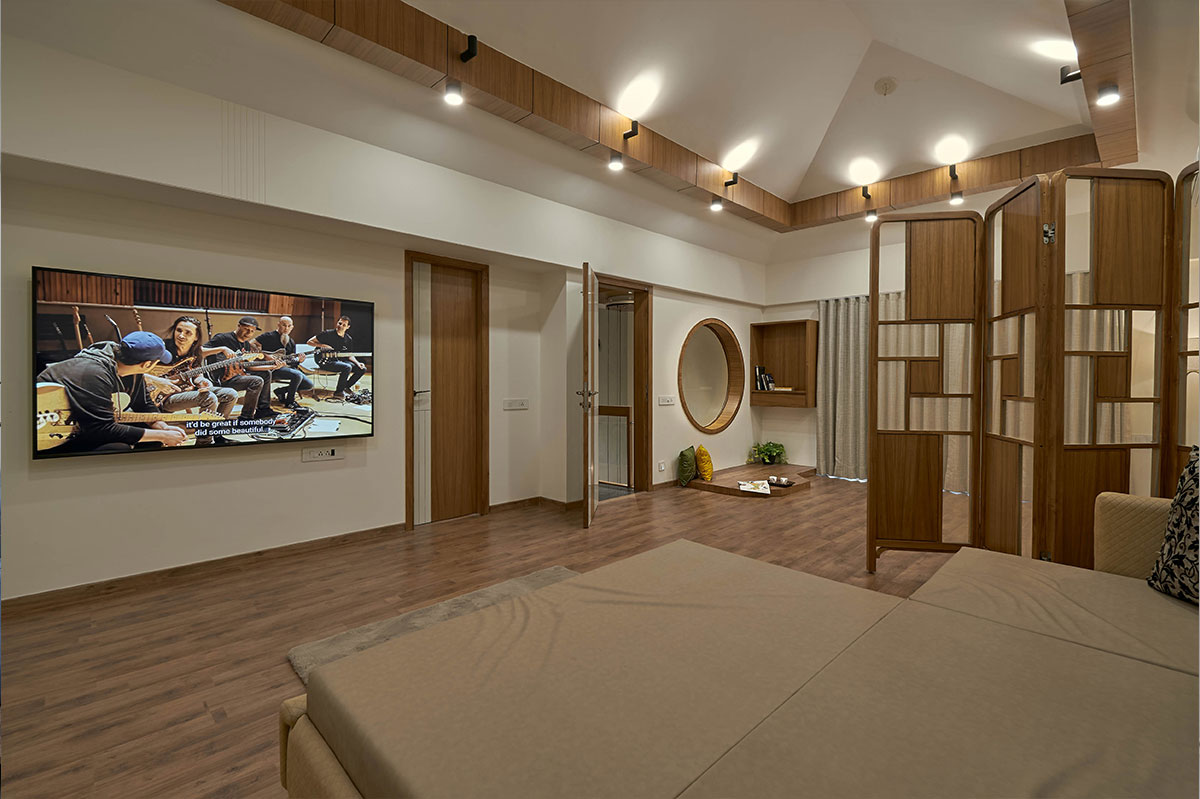
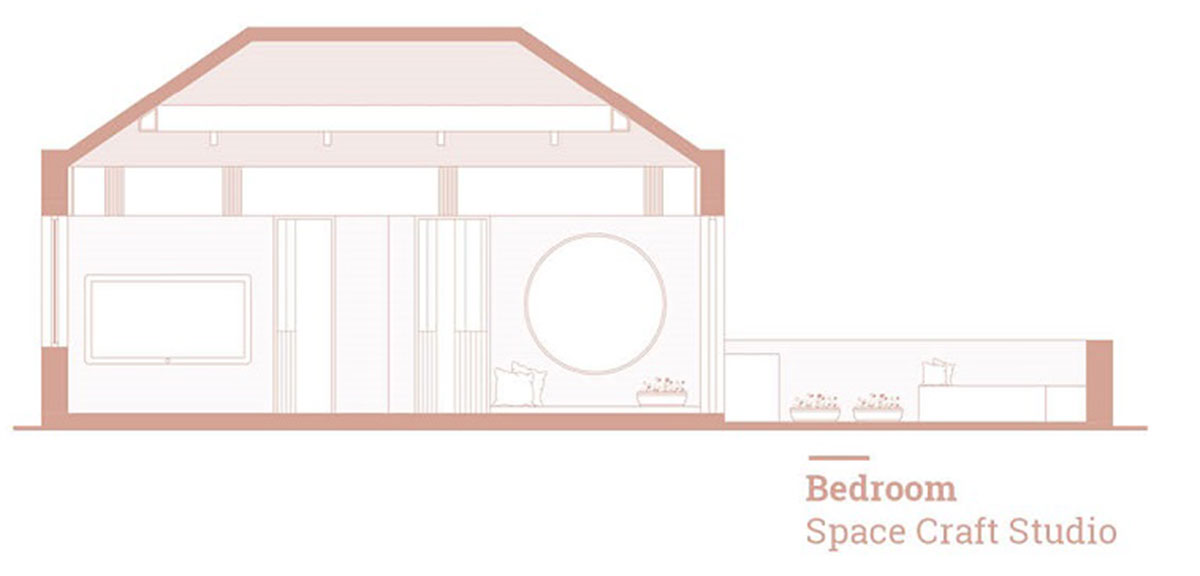
The lighting of the interiors was conceptualized following the colors and natural ventilation. The length of various spaces was exaggerated using profile lights, and decor elements were emphasized using focus lights. The client’s love for Indian folk art provides a personal touch and can be seen through hand-made Phad painting on canvas, Pichwai painted on terracotta plates, traditionally carved wooden seating on balconies, Warli painting done on a wall, and mashaals on the terrace.
