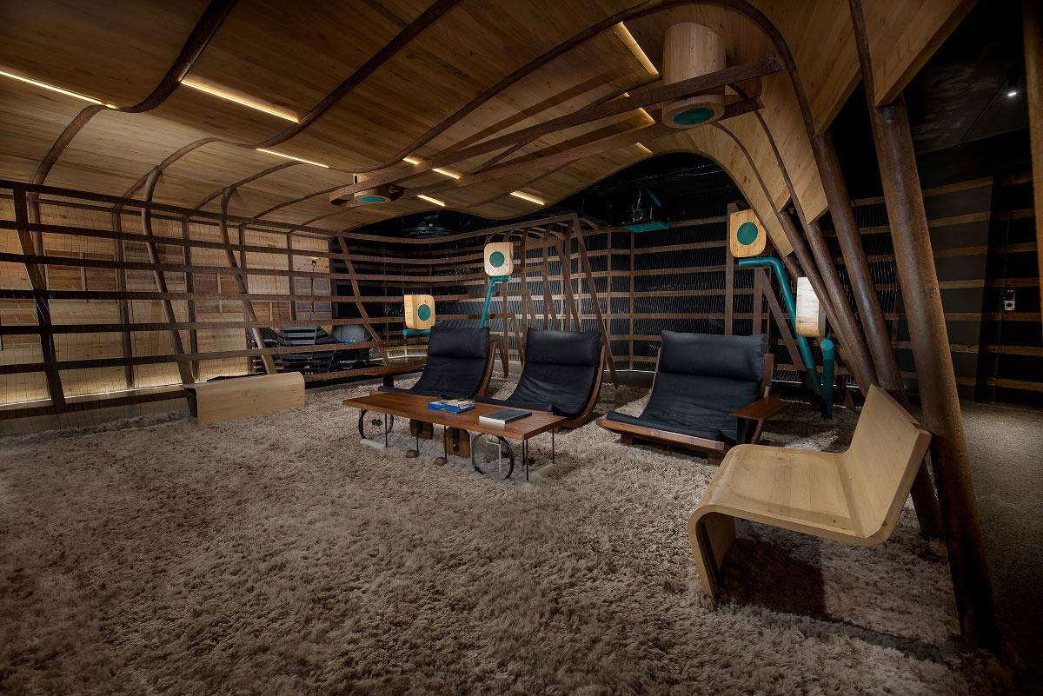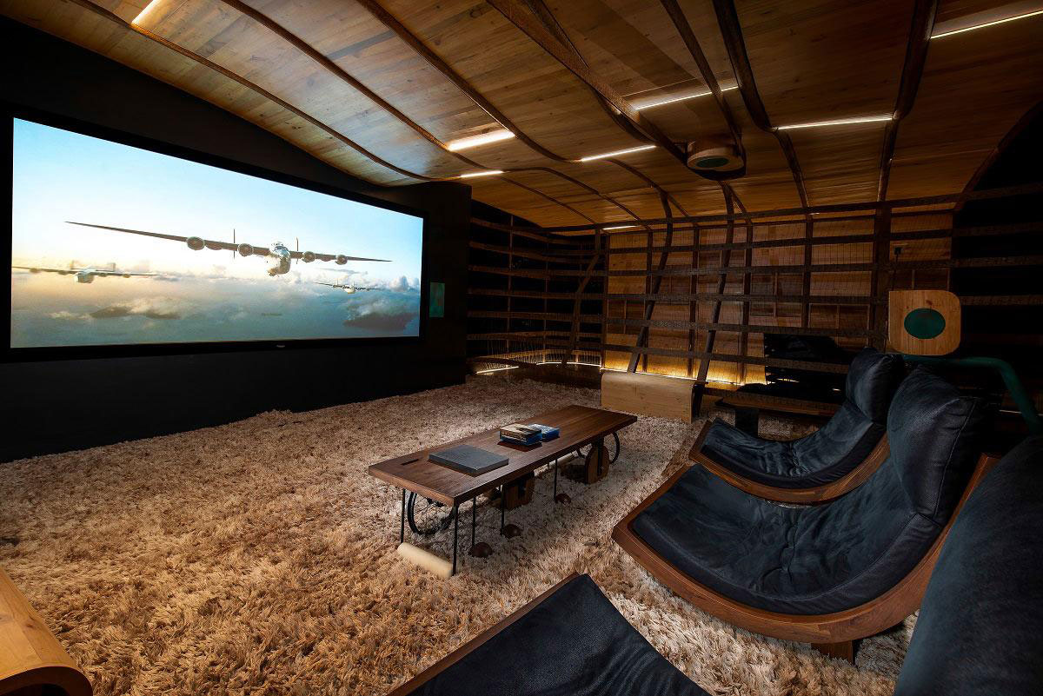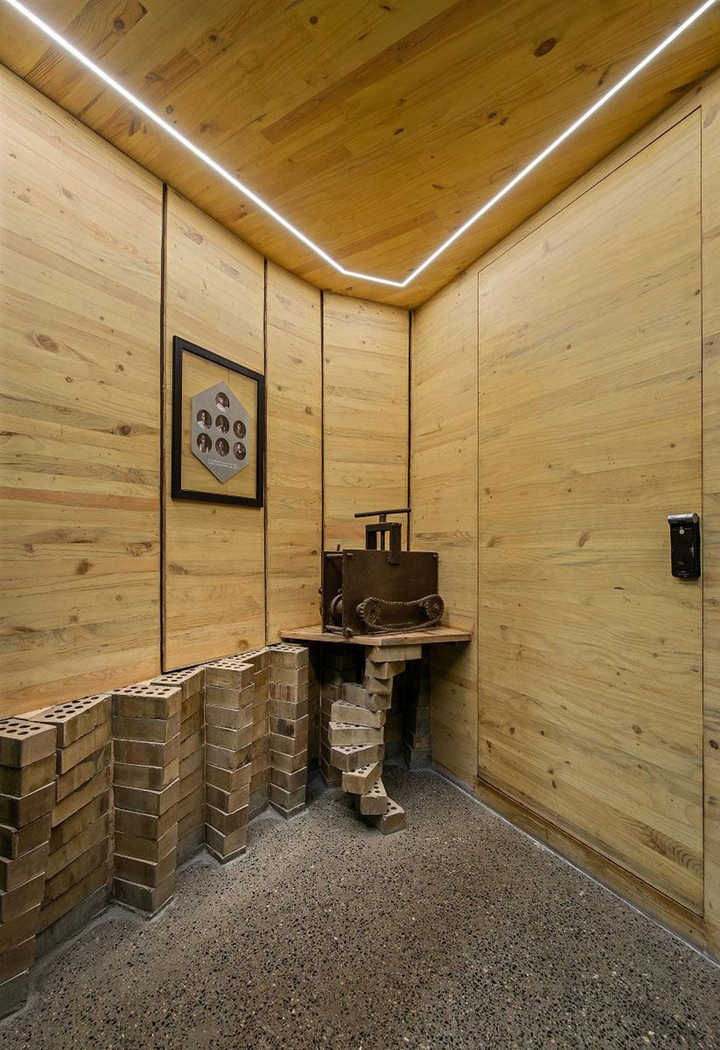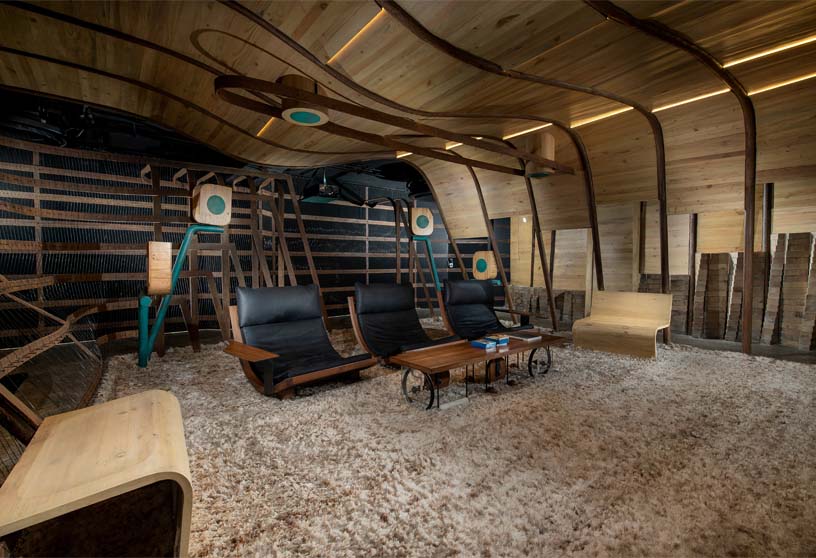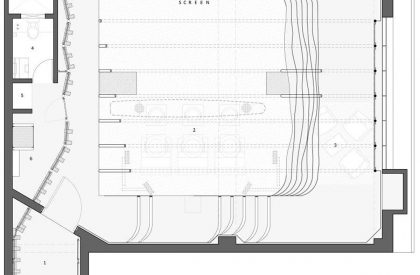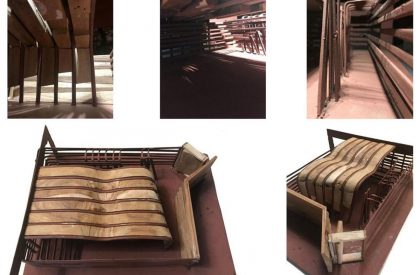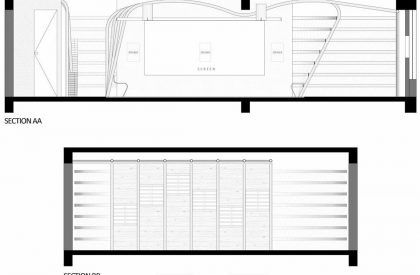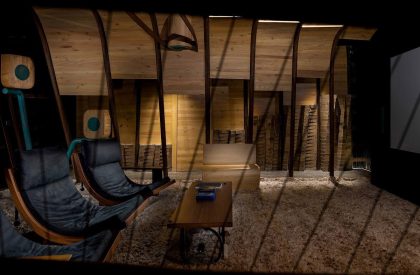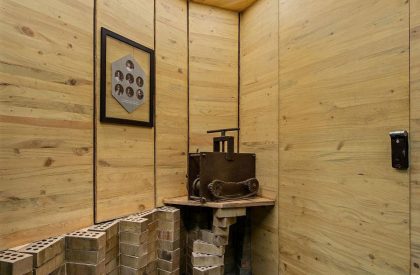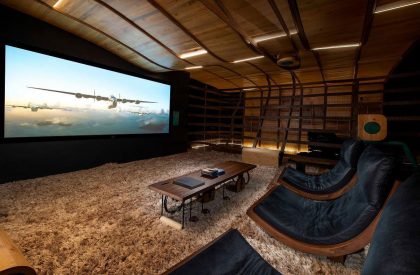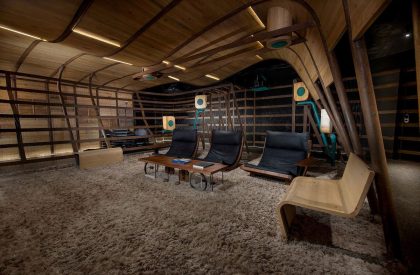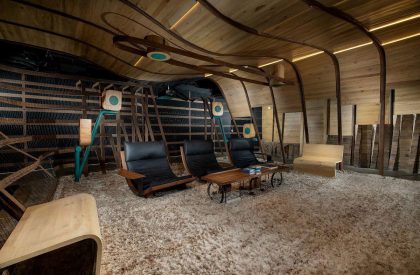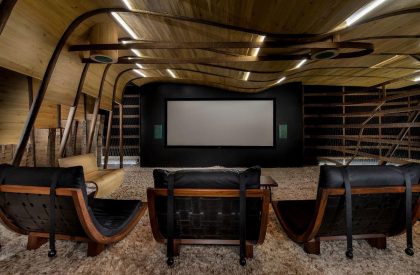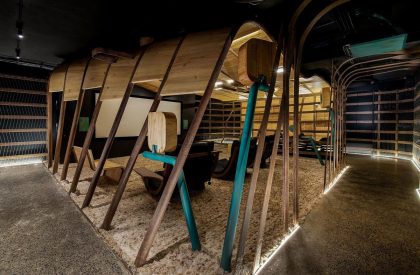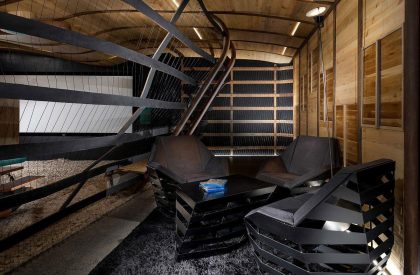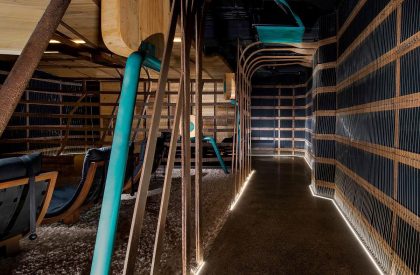Project Description
[Text as submitted by the Architect] The client wanted to show an advancement from their previous studio into new dynamics and wanted to showcase that their company can achieve desired sound quality in any kind of space made of any material.
To achieve this, the theatre was designed to have a dynamic form breaking away from the rigid form of their previous theatre. The idea was to create spaces that have minimal enclosures by using challenging materials which are not conventionally audio friendly and yet create the perfect audio-visual experience.
The elemental ethos was based on how the human senses work in a fixed space. The space for the theatre was received as a blank hall where major civil changes were executed, especially in terms of the flooring and the washroom area.
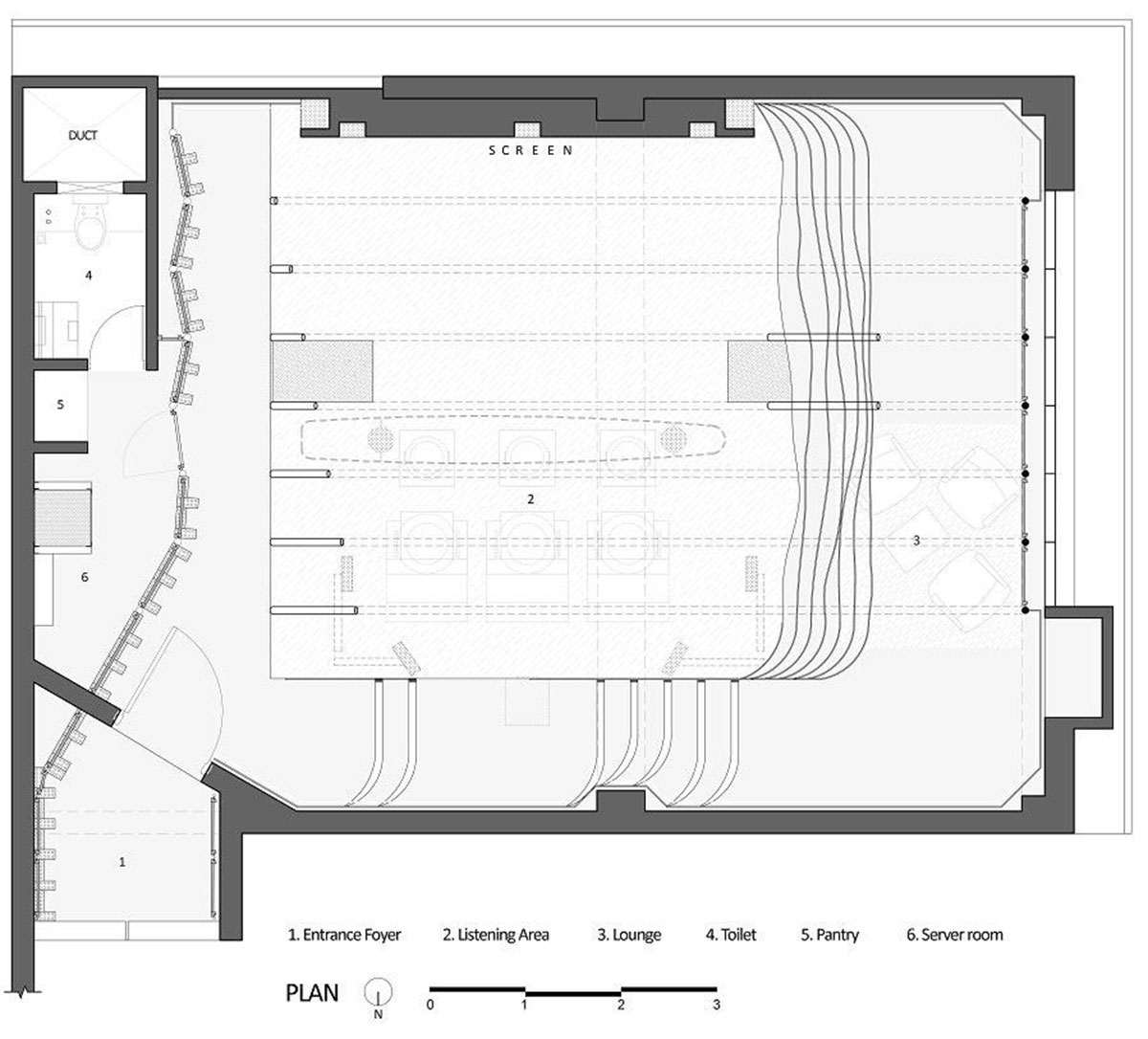
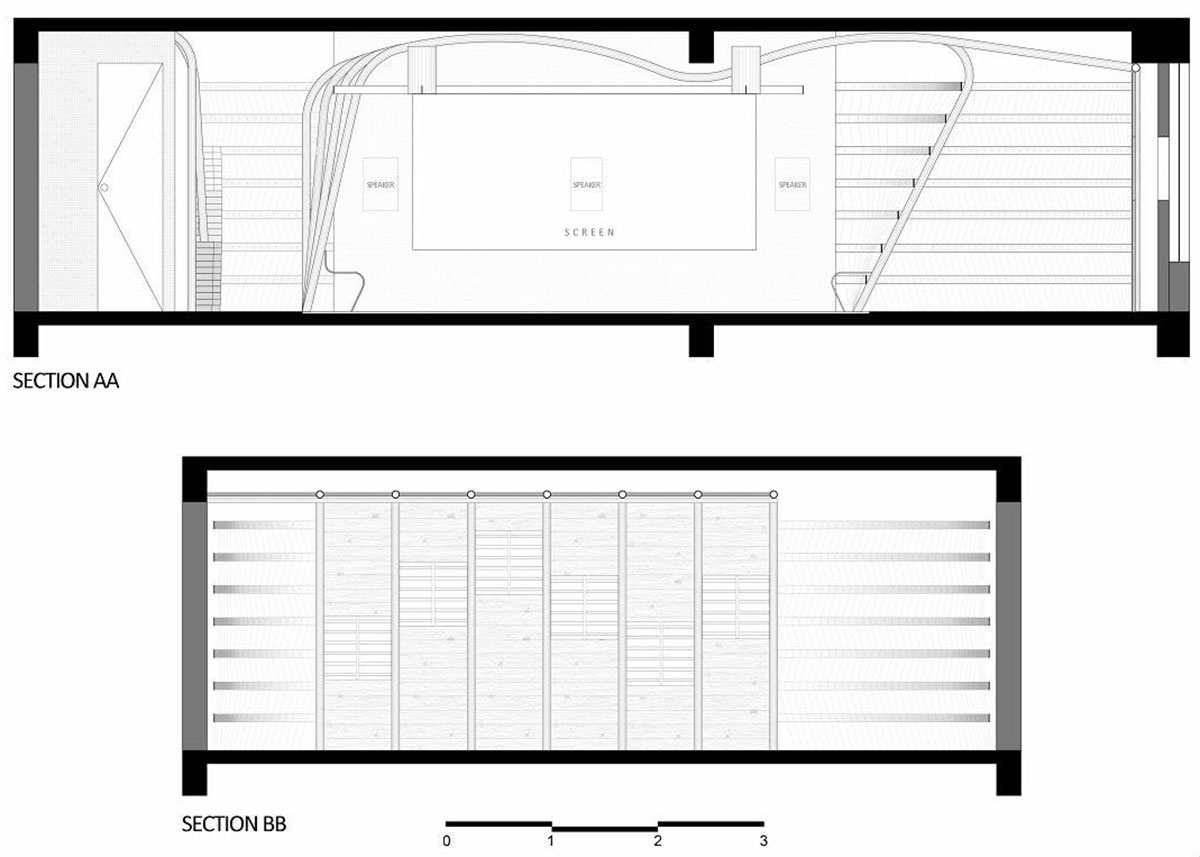
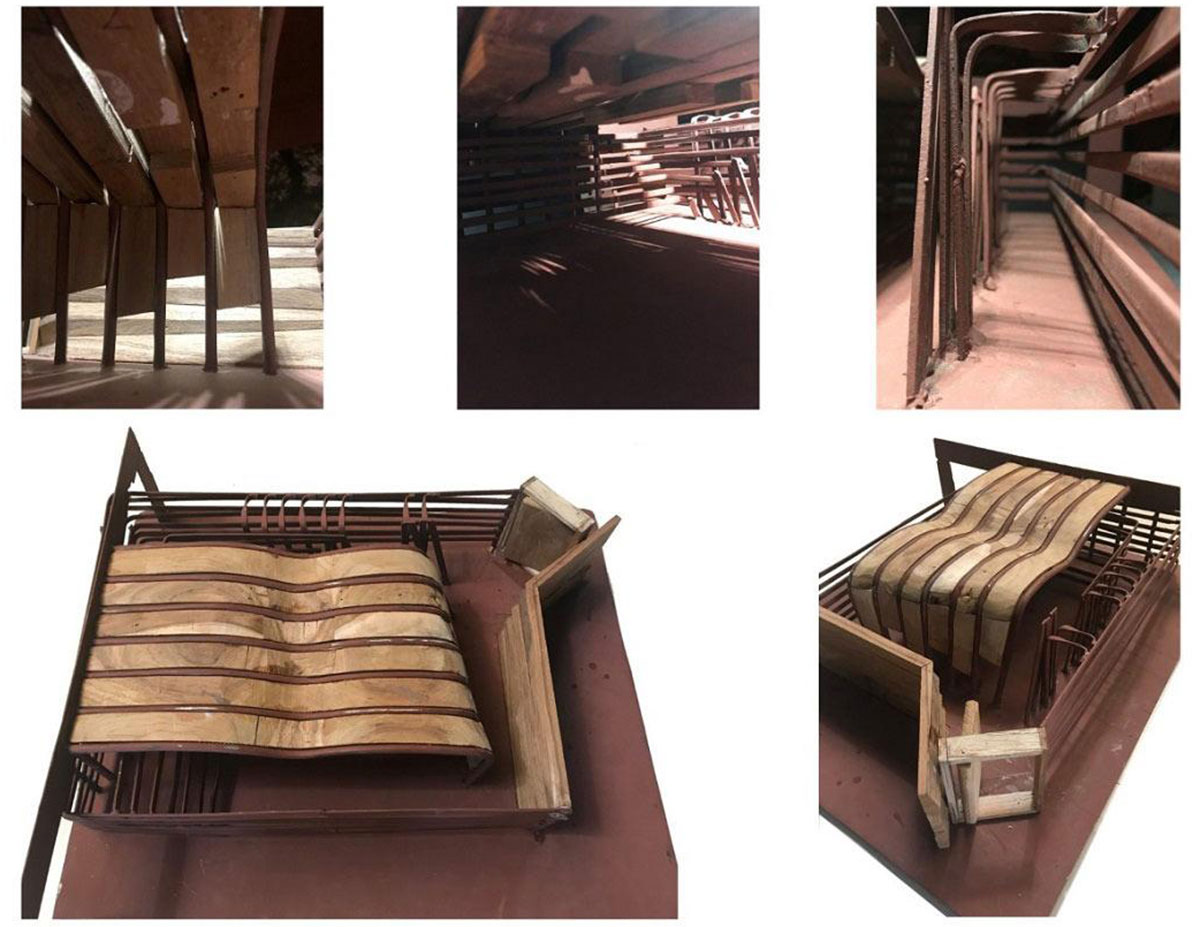
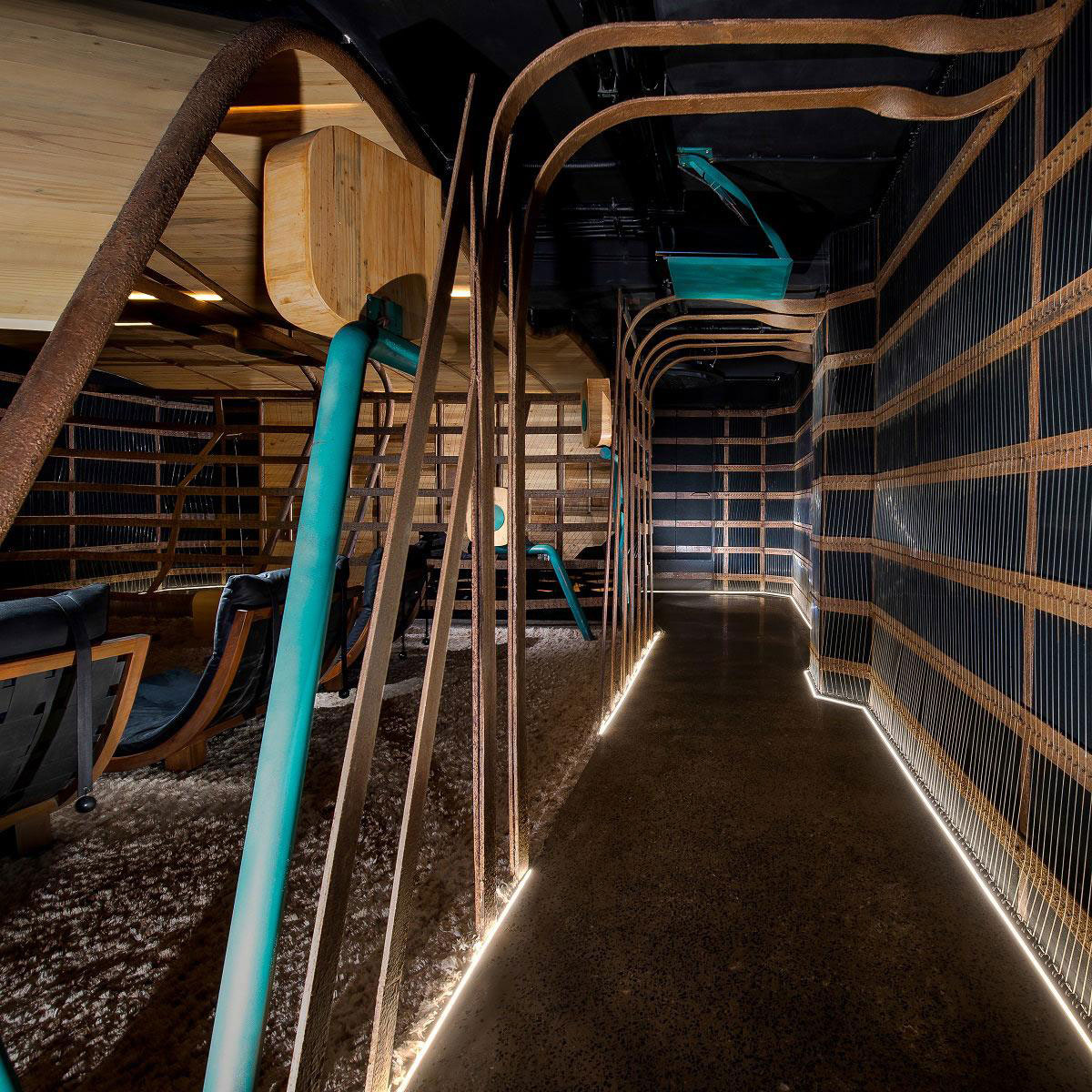
The spaces are organized in a way that the entrance area acts as a pause point and service areas are sheltered behind a twisted brick wall. Brick wall symbolize the theatre having traditional foundation while emerging as a contemporary expression.
The lounge and theatre are designed as a single space divided by seven metal members and string partition to both modulate the space and establish a hierarchy. These members are symbolic of the seven notes called Saptak which comprise a musical scale in Indian Classical music.
The listening area had a function of active entertainment while the lounge space was rendered with a relaxed and passive demeanor.
Both spaces exuded different moods, and were divided with a partition designed with metal form and strings. Strings and lighting were used to divide both spaces to allow a smooth transition of the state of mind of an occupant using both the spaces.
To create a variation in level, the floor was raised with bricks to create a sunk in theatre which accommodated a carpet to bring in warmth and luxury to the space.
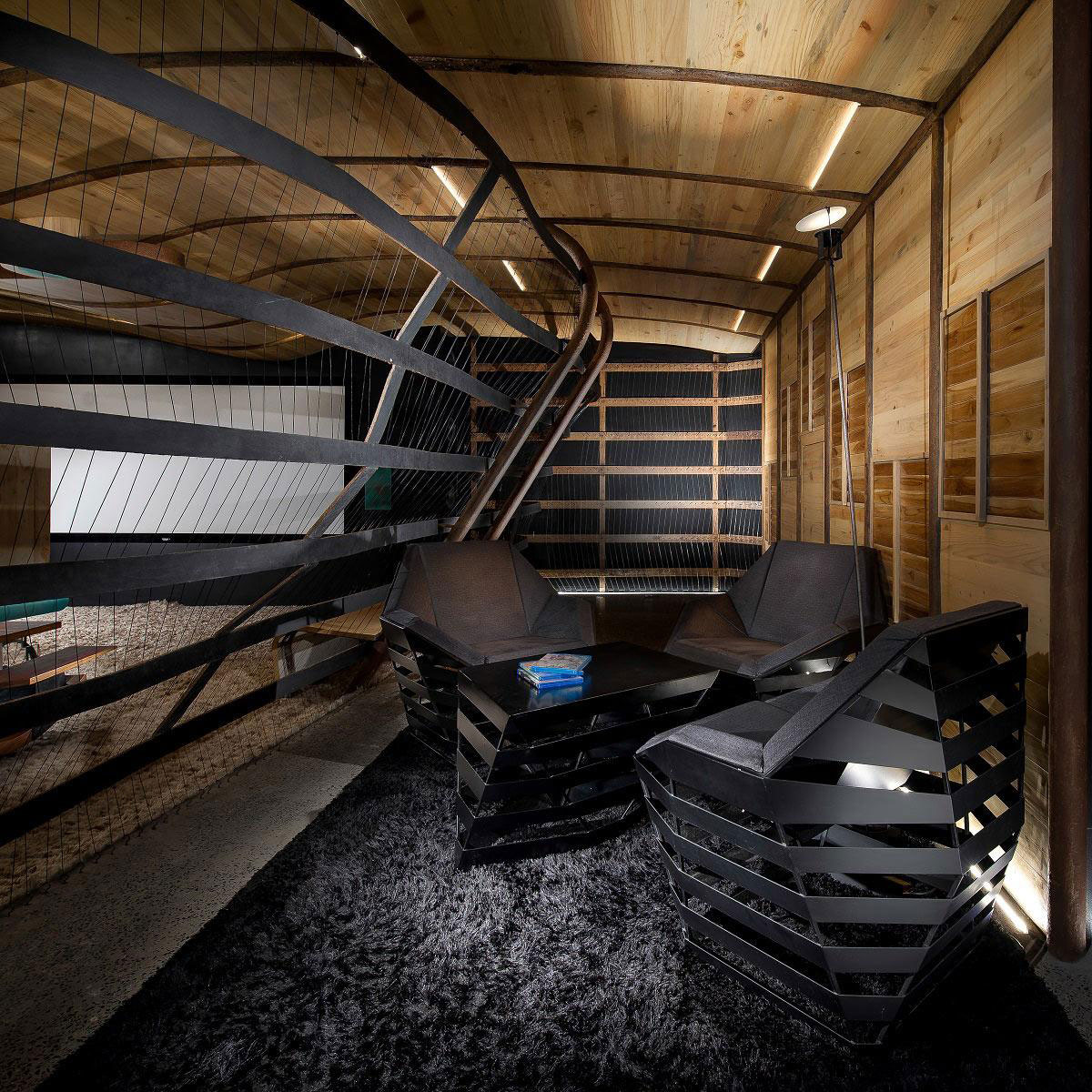
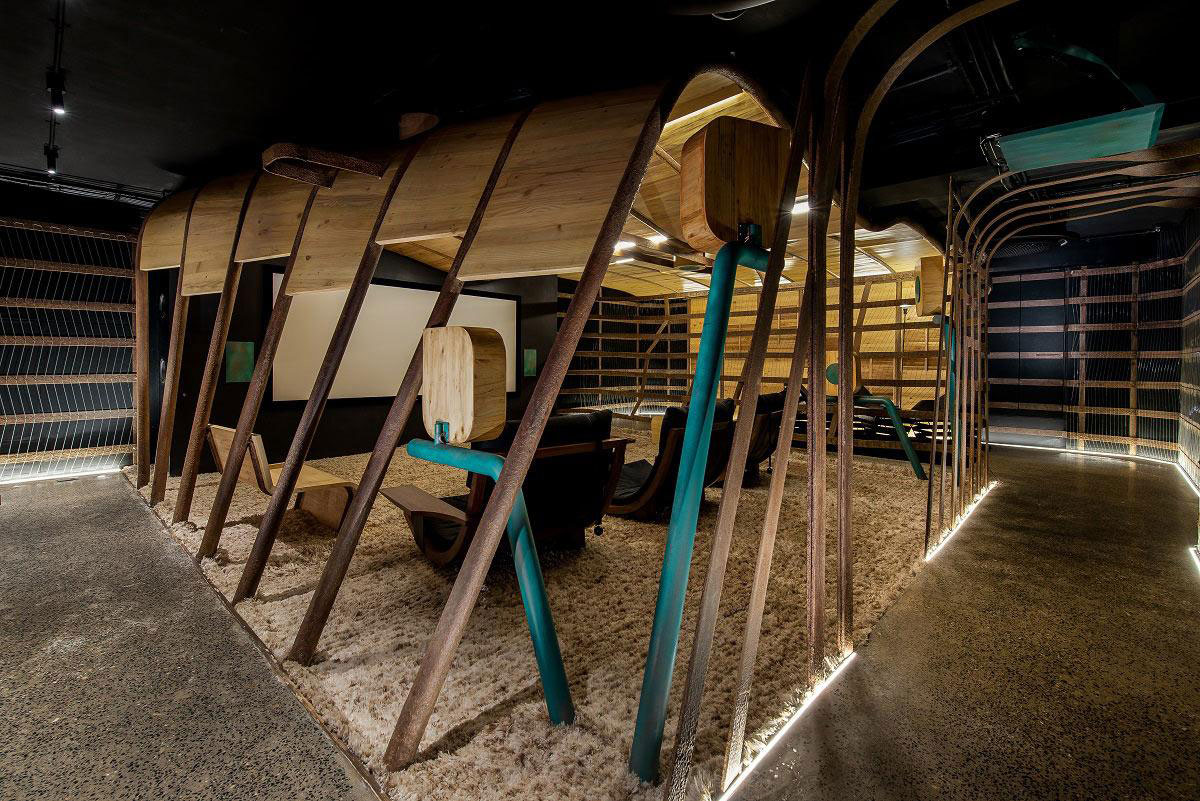
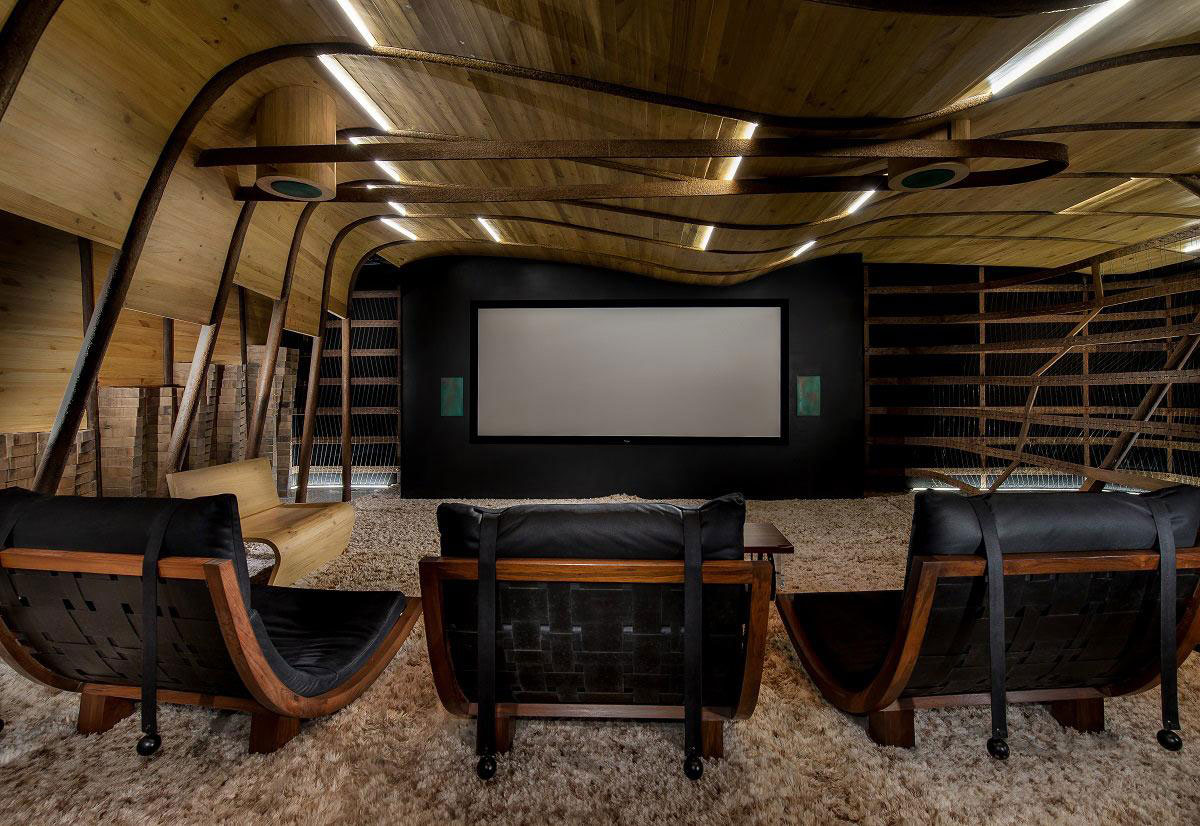
Parts of the flooring were done in concrete with calculated grinding and polishing to generate the desired finish.
The lighting plays an important role in the spatial experience of this theatre. It is designed to guide the movement of the visitor through the spaces and control the visibility in order to avoid any visual distractions from unnecessary elements and to help accentuate other senses than just visual.
The toilet was designed to be monolith and fluid in nature. To achieve this character, concrete was used to cast an in-situ WC platform, basin and spout. The intention was to create an experience for the visitor through the sense of touch.
The metal form, though dynamic visually, was not friendly towards the acoustical demands hence it was enveloped in wood to control the vibration of the metal.
The use of strings too aided in controlling frequencies.
