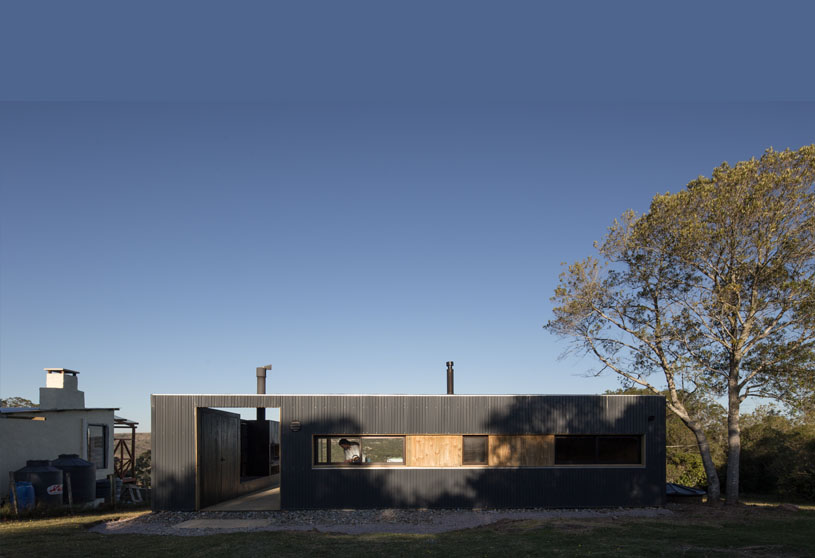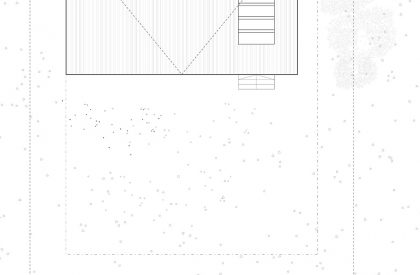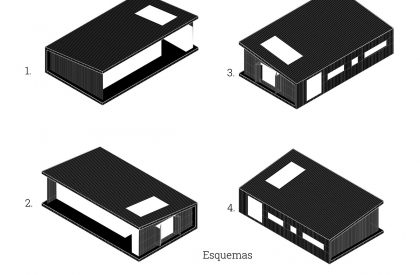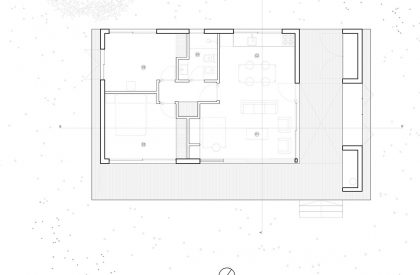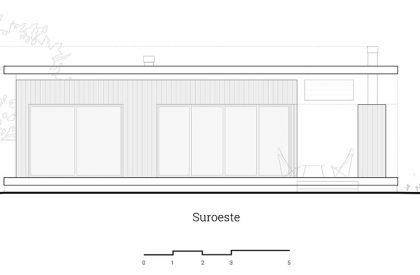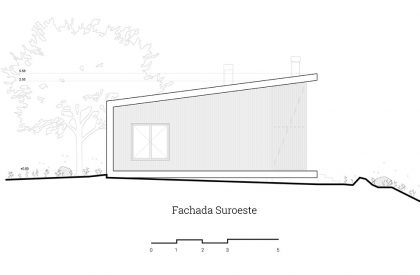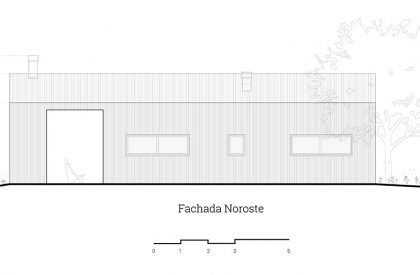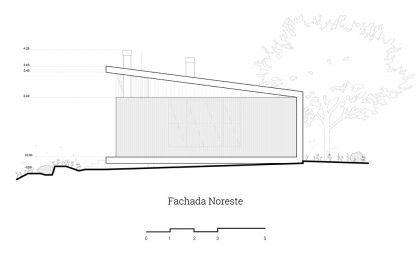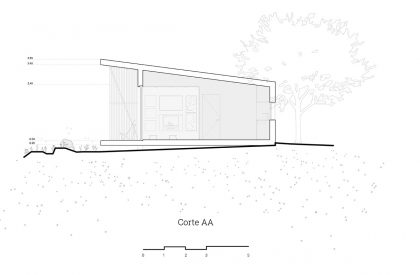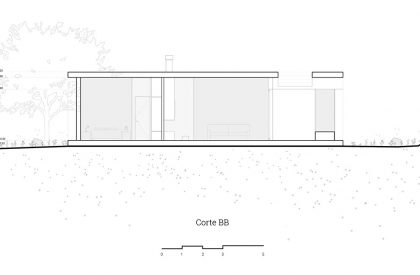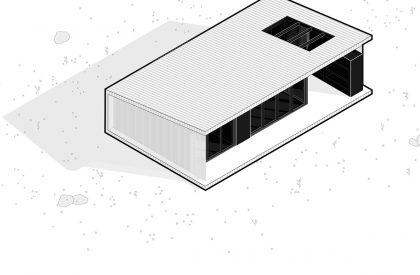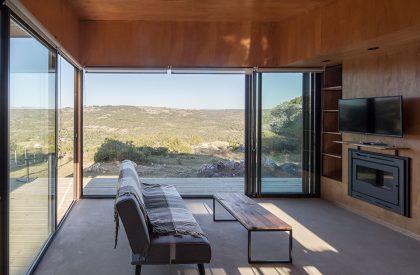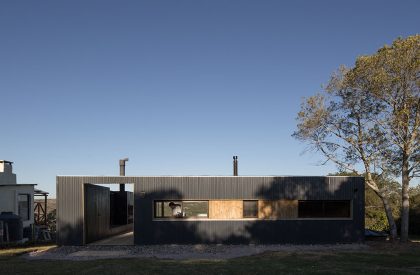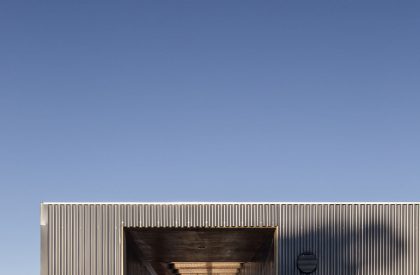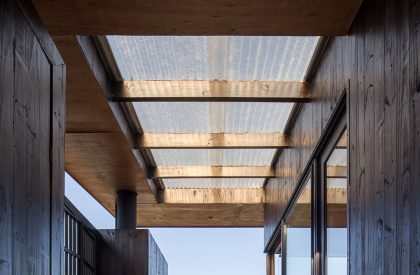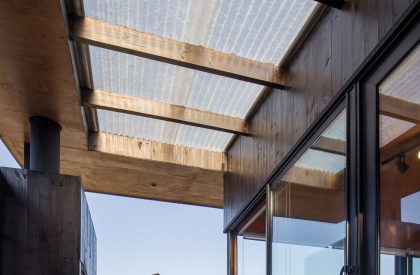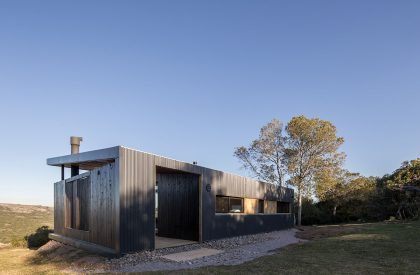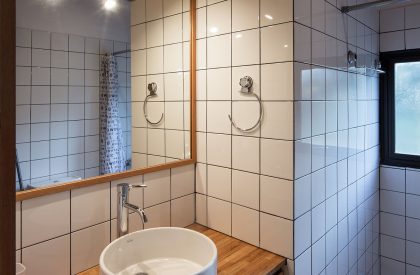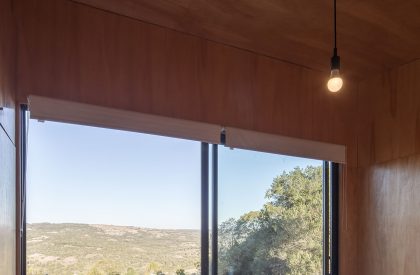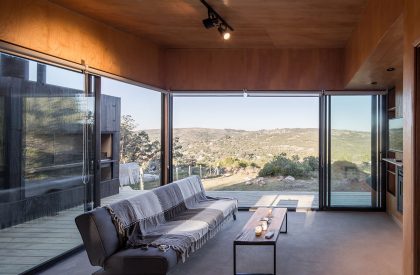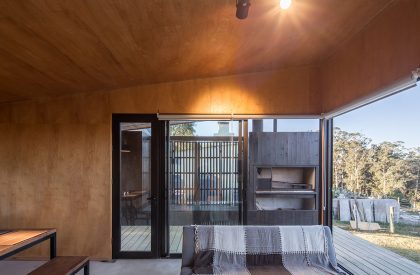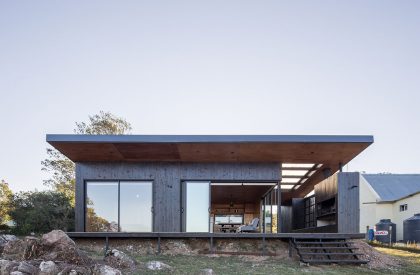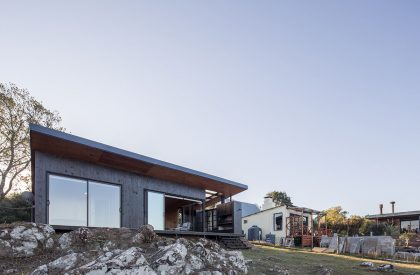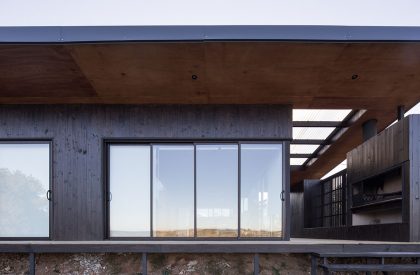Excerpt: Federica is a residence designed by the architectural firm TATŪ Arquitectura. The key to the project arises from the search to enhance the depth of the landscape on the back end of the plot of land. The access from the highest area of the land offered the possibility of using the house itself as a threshold or transitional element between the street and the deep landscape of the valley.
Project Description
[Text as submitted by Architect] The project is located in Villa Serrana, an elevated area of the sierras. The key to the project arises from the search to enhance the depth of the landscape on the back end of the plot of land. The access from the highest area of the land offered the possibility of using the house itself as a threshold or transitional element between the street and the deep landscape of the valley.
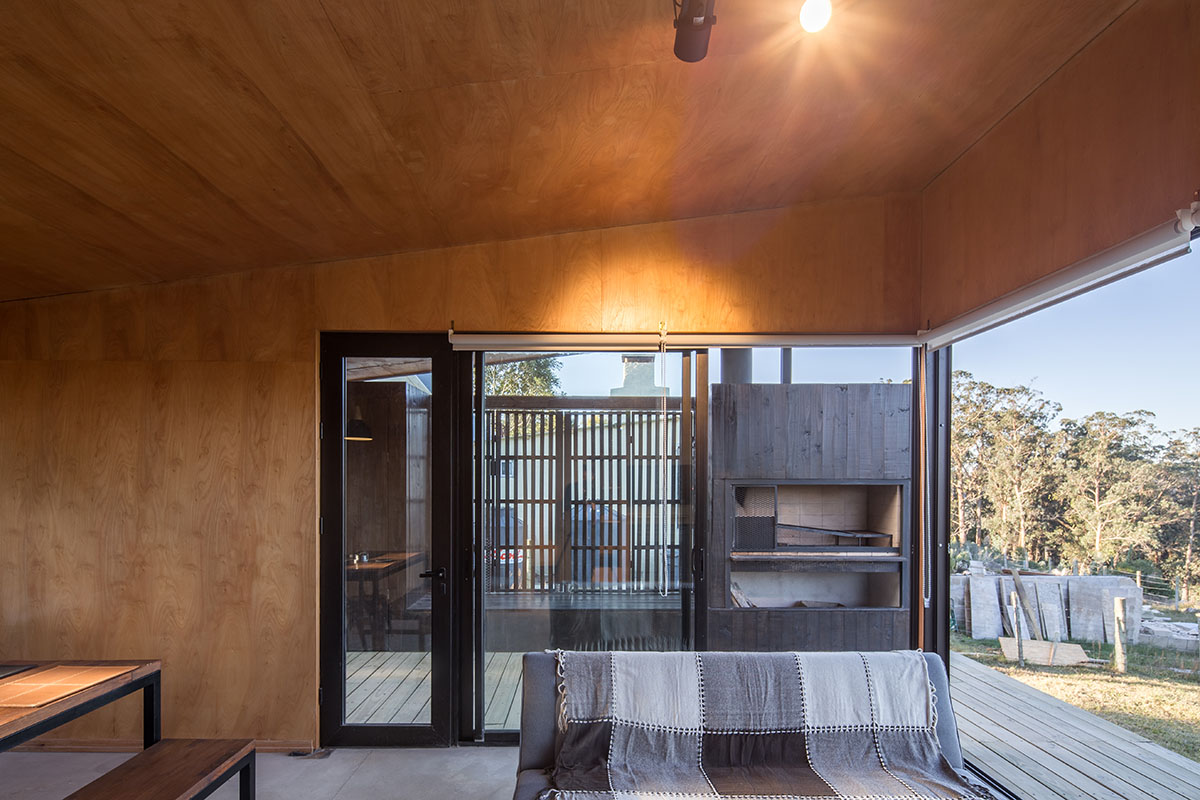
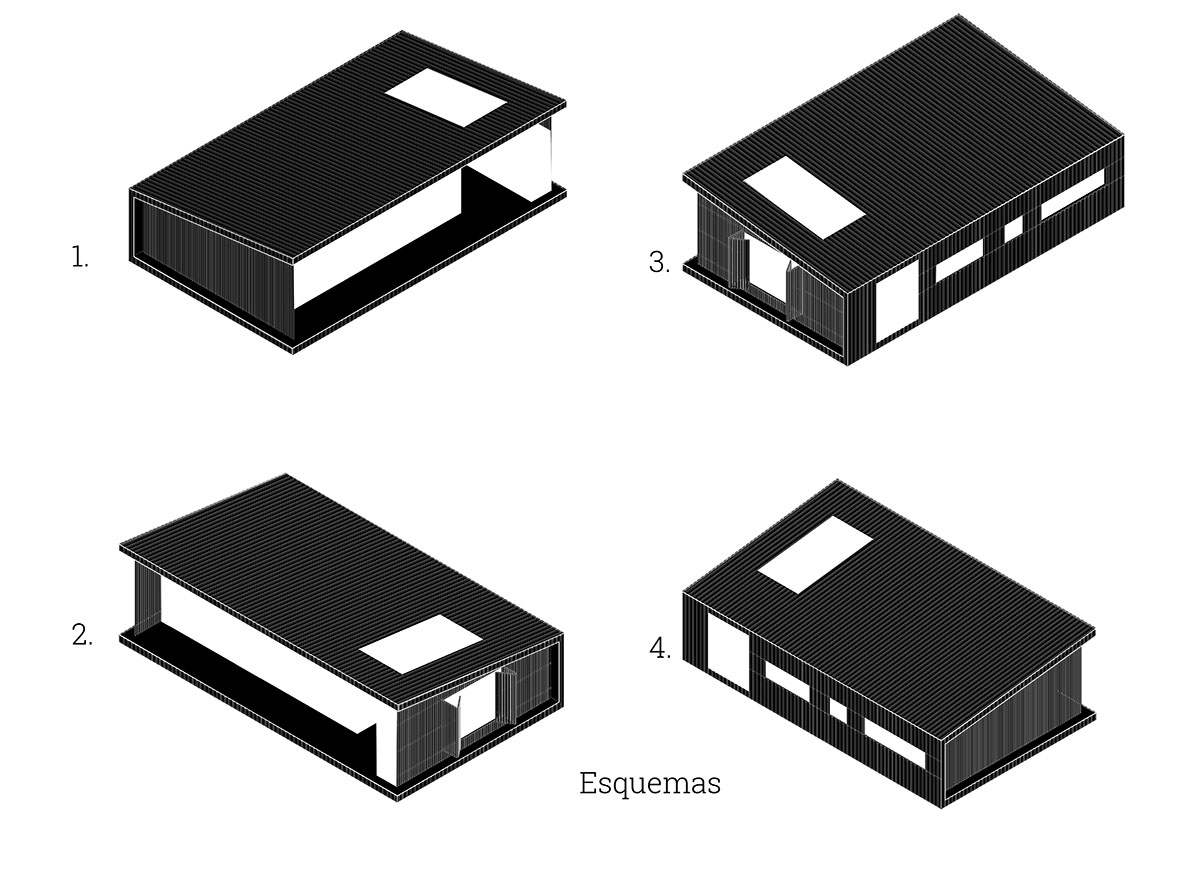
It was sought to enhance this condition of artificial passage, capable of inviting to pass through the architecture as if it were a tunnel that gives access to another landscape condition. This experience is based on the front-view spatial transition where the shelter functions as a tunnel that receives and shelters the user while crossing it.
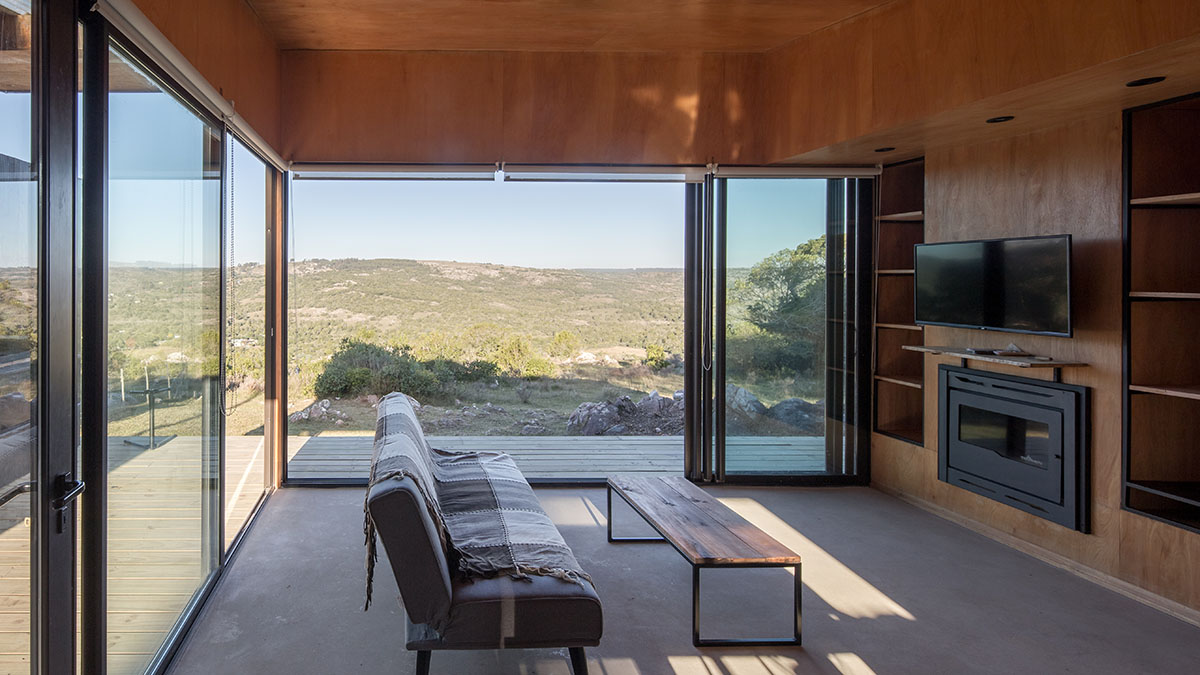
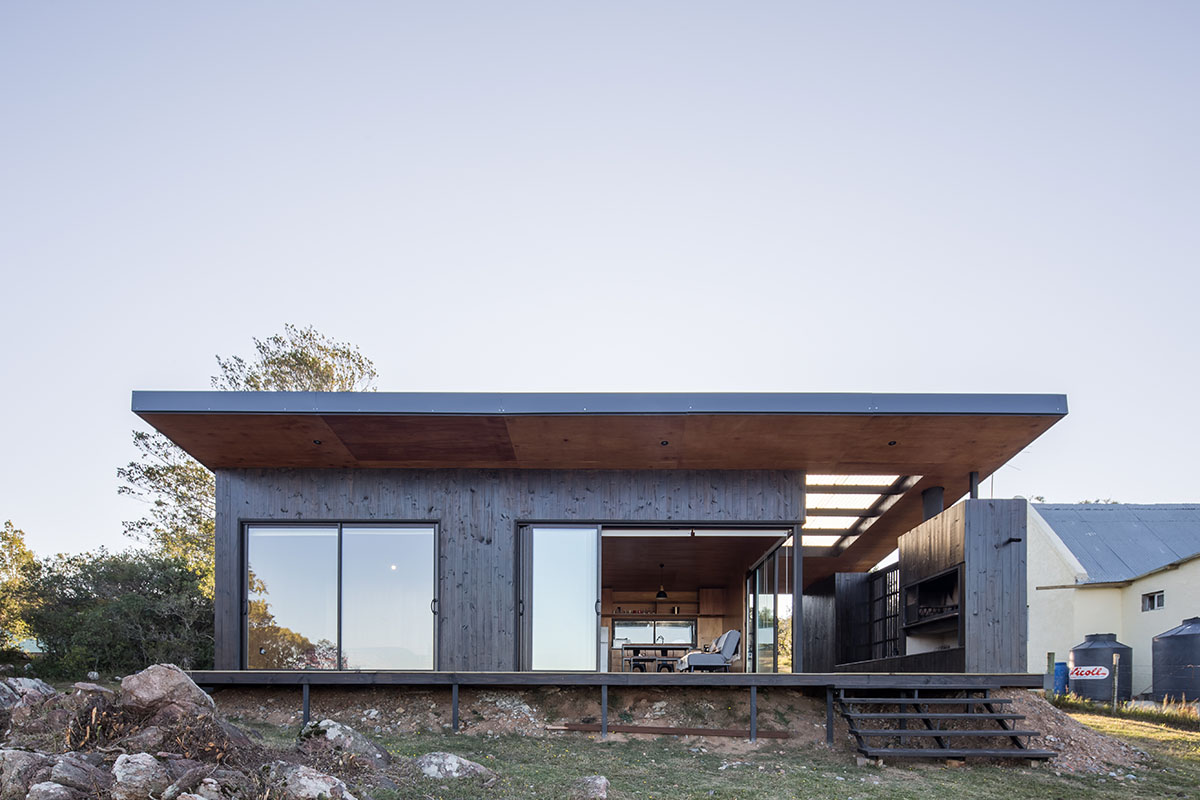
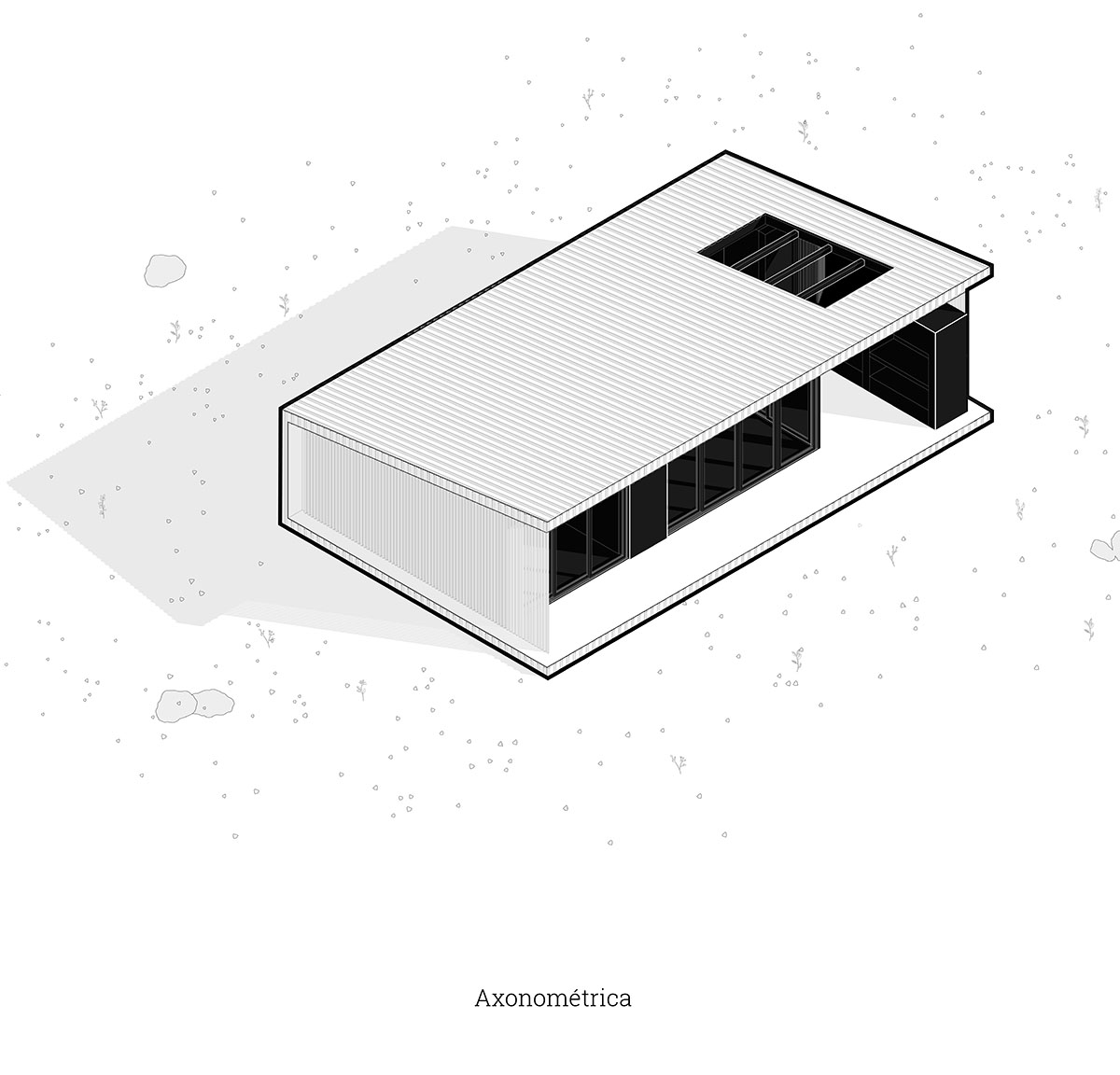
To achieve this, a continuous semi-exterior spatiality was generated that links the expansion of the living-dining room with the side tunnel that gives access to the shelter and crosses it transversely.
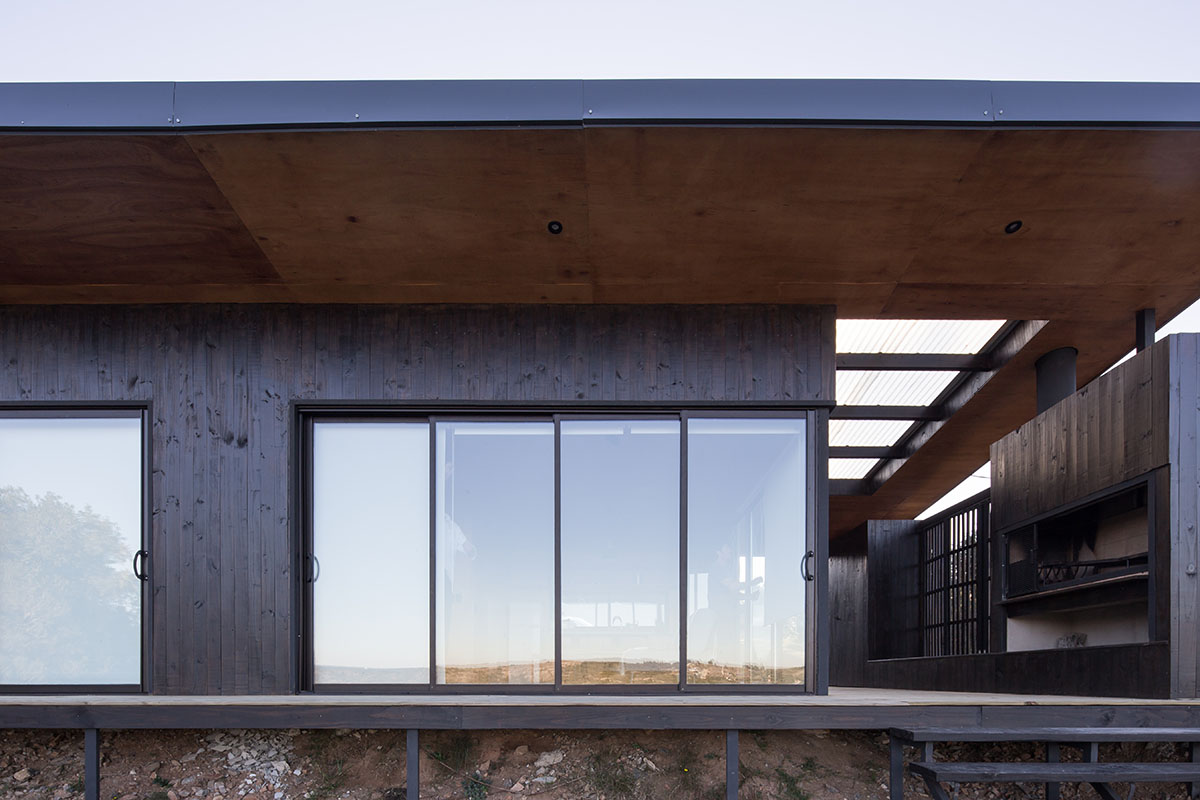
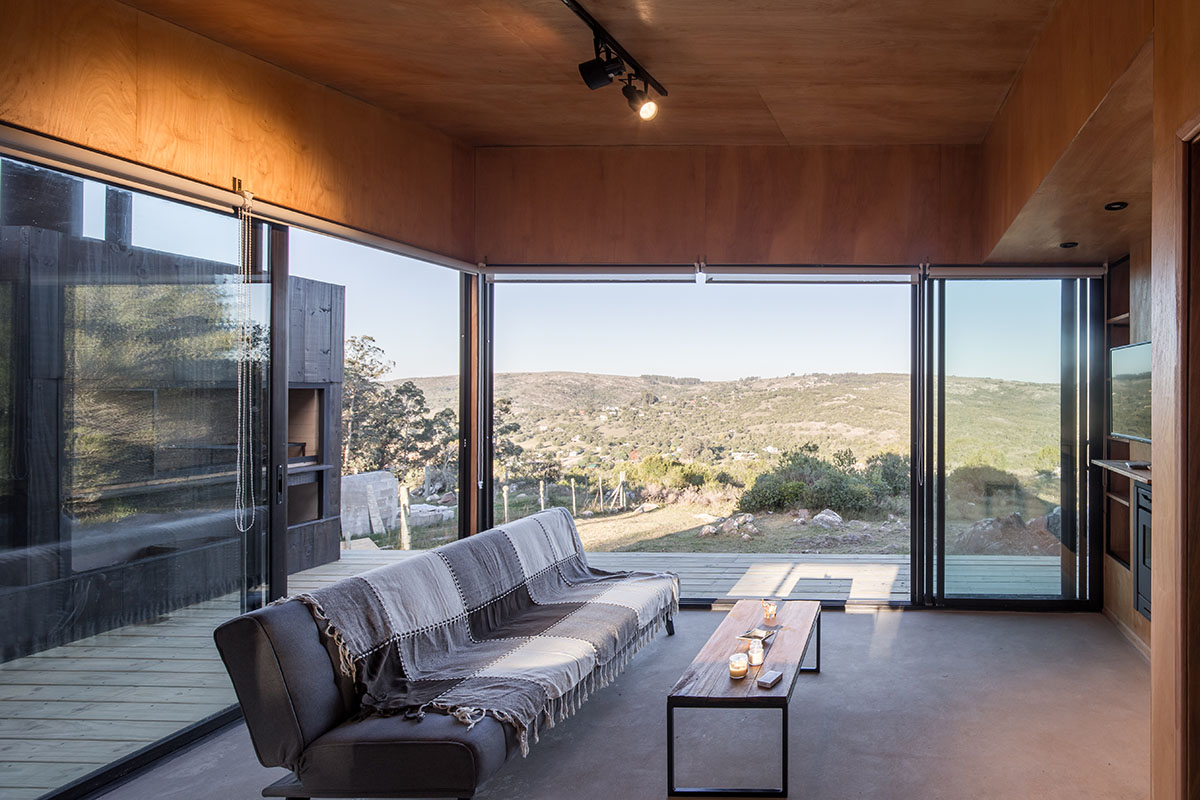
In turn, it was decided to give the construction a homogeneous texture on the outside that had minimal maintenance and was easy to assemble. Whereas interior where a warm wooden texture was chosen for surfaces in general.
