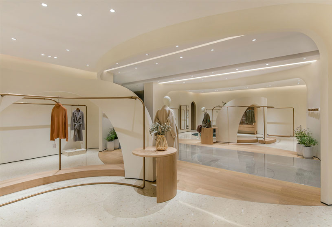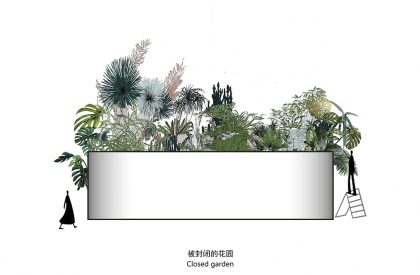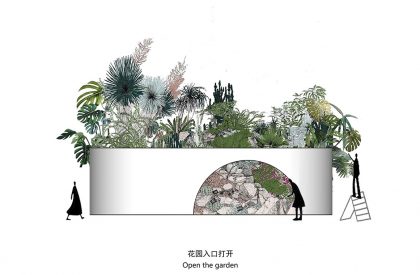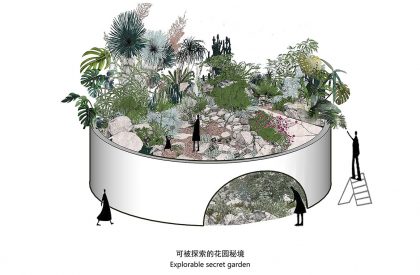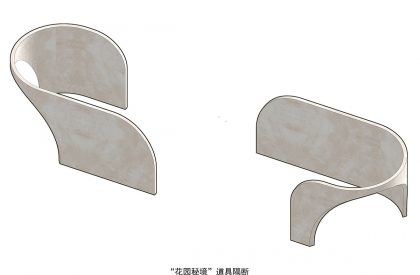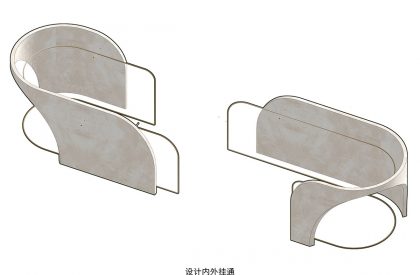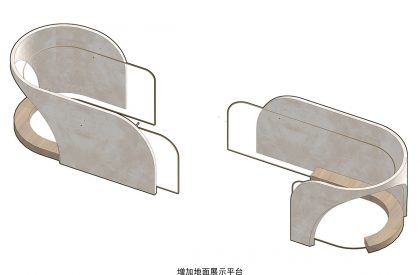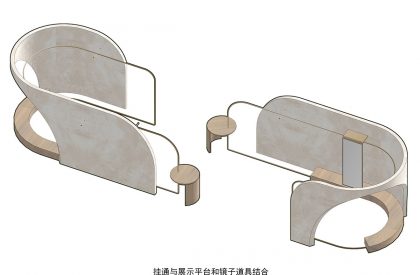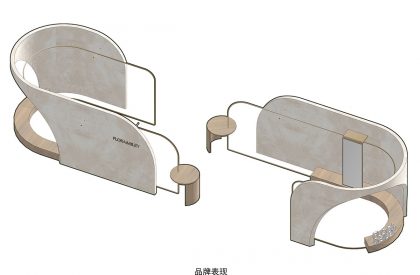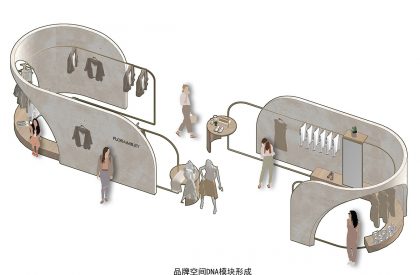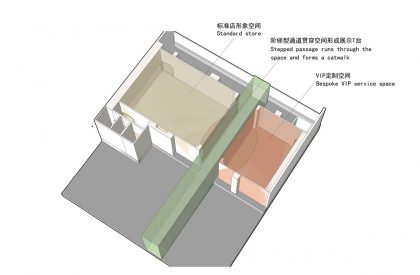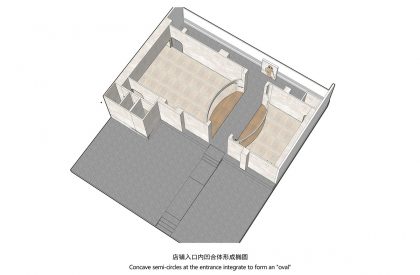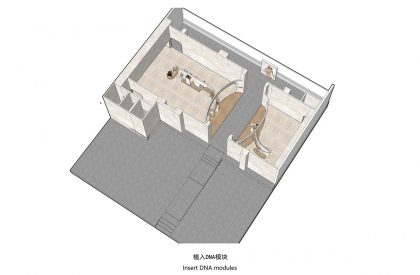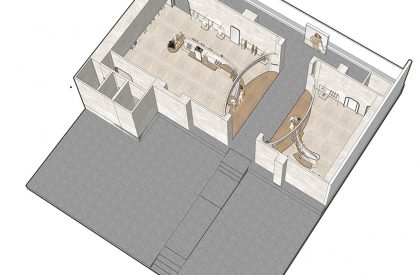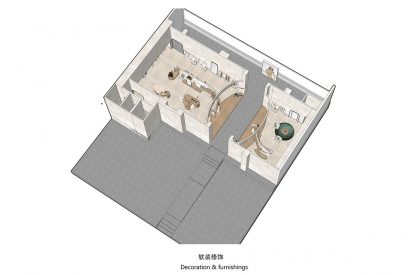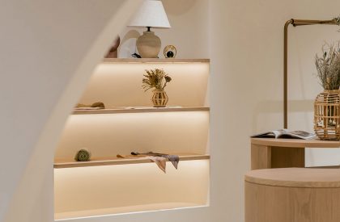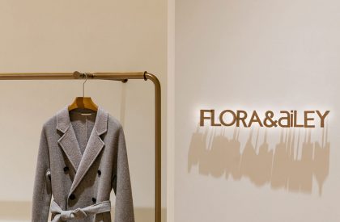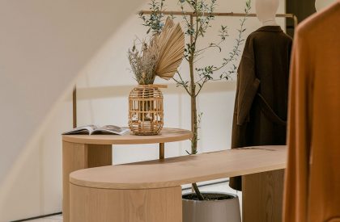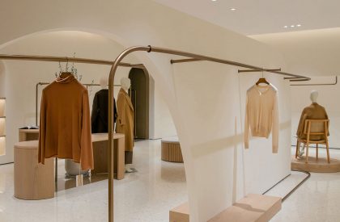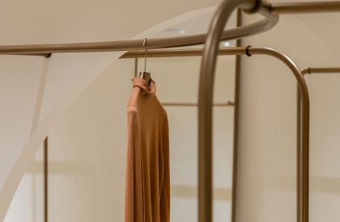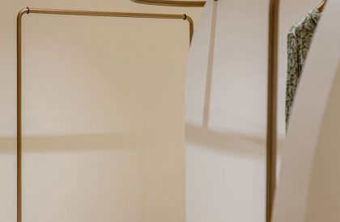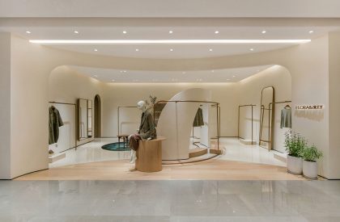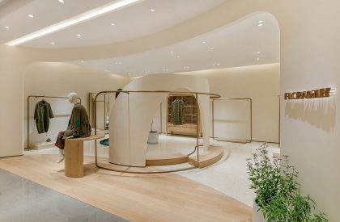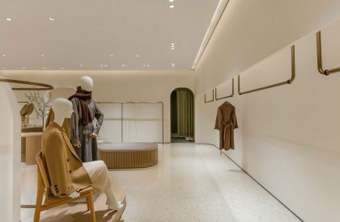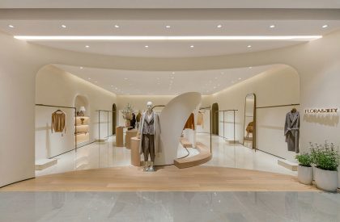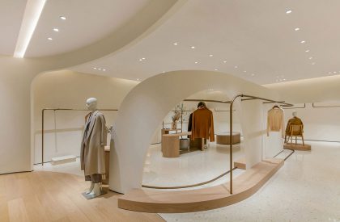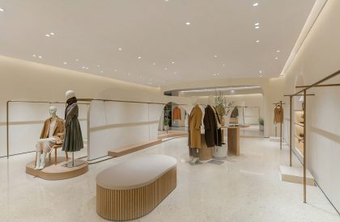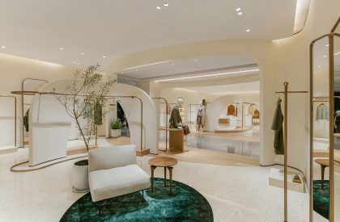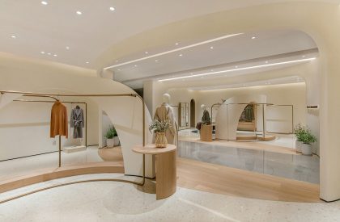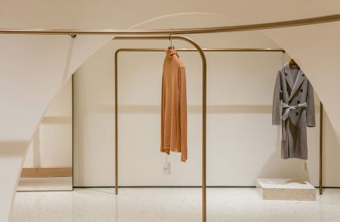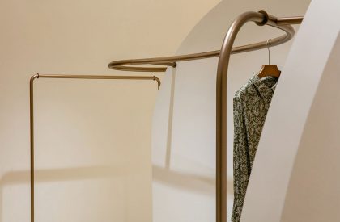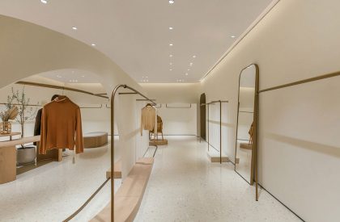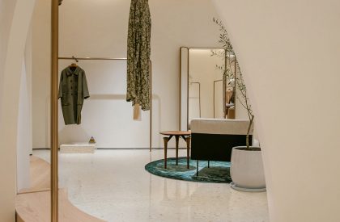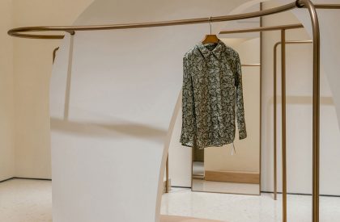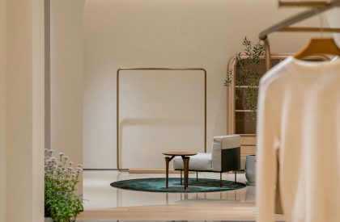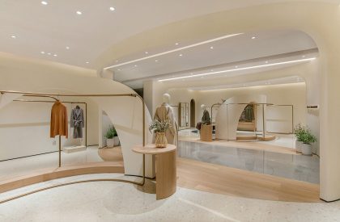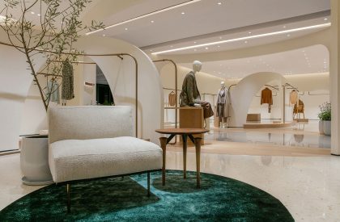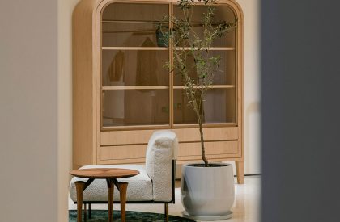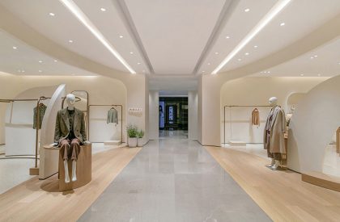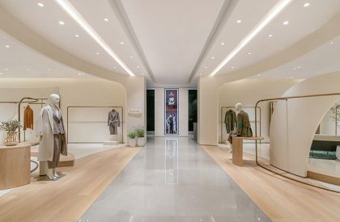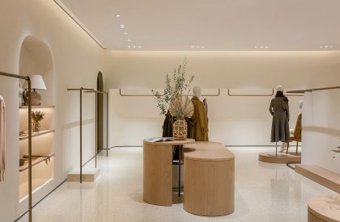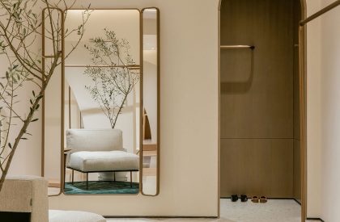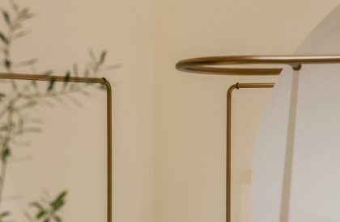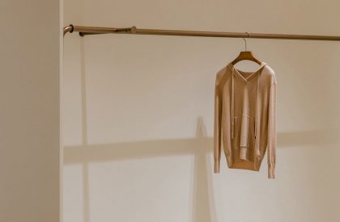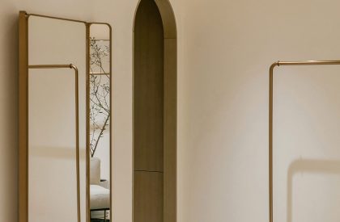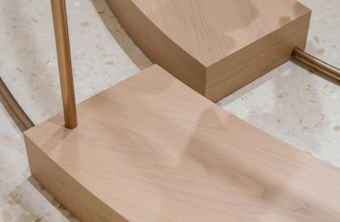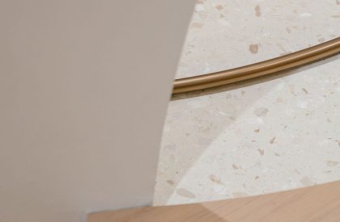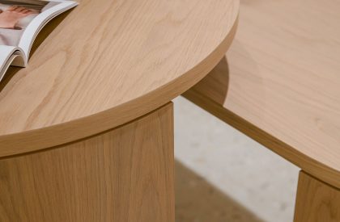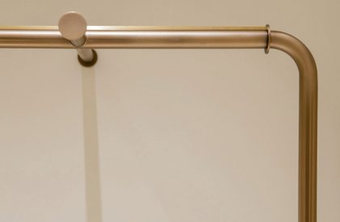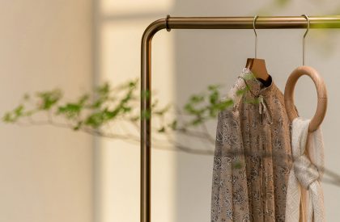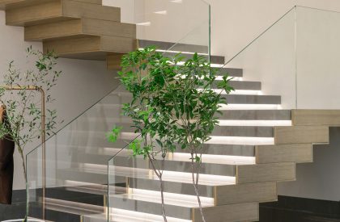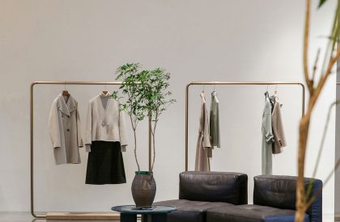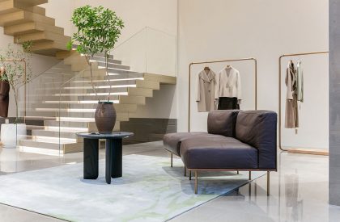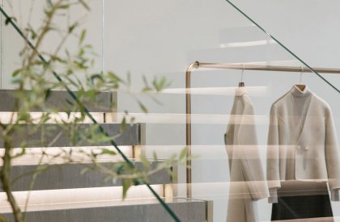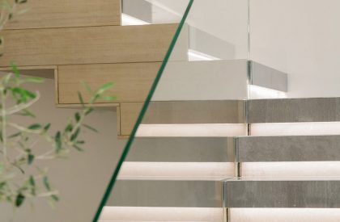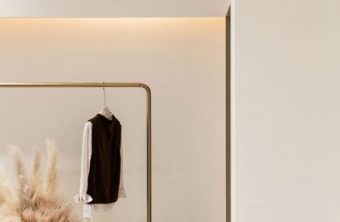Excerpt: FLORA & AILEY is a retail store designed by an Interior Design firm JYDP focusing on practicality and creativity. JYDP team analyzed the brand’s core values and accurately captured three keywords — “young, approachable, elegant”, to define this brand space. The brand intended to create an experimental store space that integrates retail activities and brand image display, hoping to set a benchmark standard for its future stores.
Project Description
[Text as submitted by Architect] More and more retail spaces tend to be like “photography studios”, providing an intriguing setting that attracts people to visit and take photos. However, it seems to be forgotten that the original intention of retail stores was to present brands and commodities. For retail design, designers need to focus more on enabling the space to empower commodities and creating more valuable spaces for brands. In designing the retail space for womenswear brand FLORA&aiLEY, JYDP combined practicality with creativity.
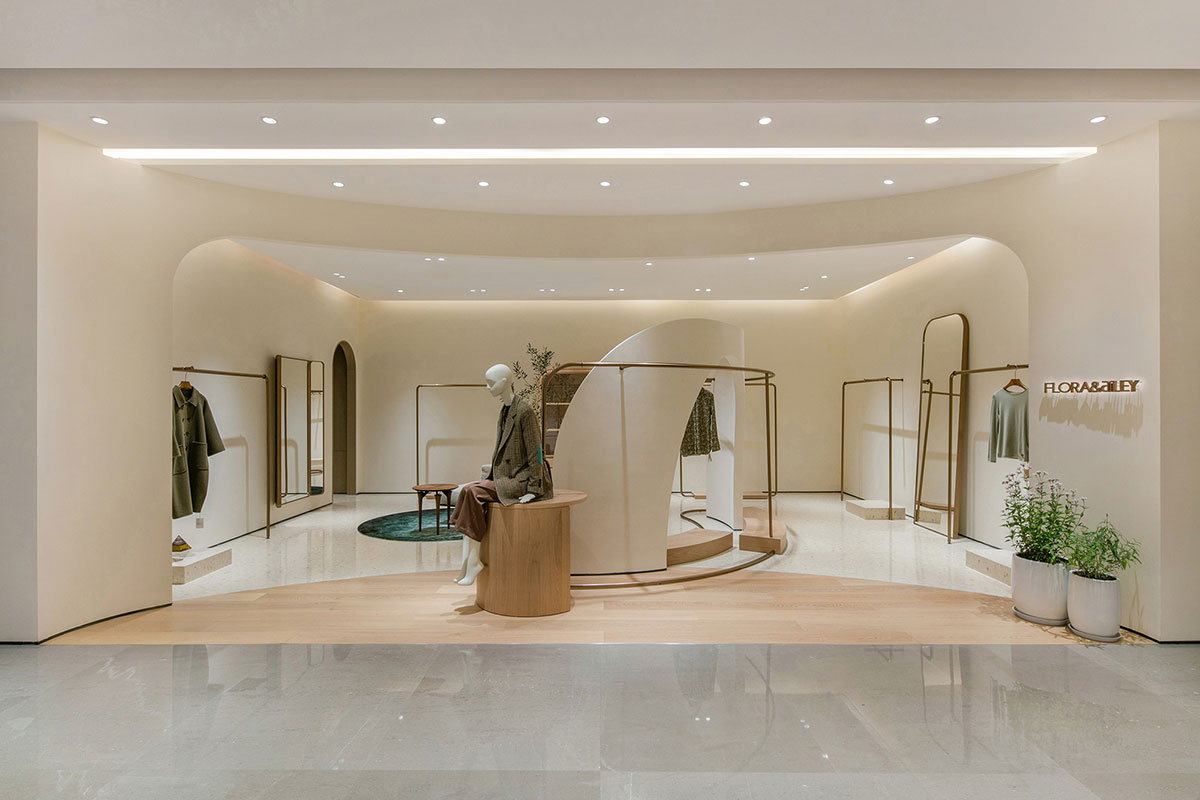
Brand analysis
The project is situated within the exhibition hall on the ground floor of FLORA&aiLEY headquarters. The brand intended to create an experimental store space that integrates retail activities and brand image display, hoping to set a benchmark standard for its future stores.

Entrusted by FLORA&aiLEY to imagine this retail space, the JYDP team firstly analyzed the brand’s core values and accurately captured three key words — “young, approachable, elegant”, to define this brand space.
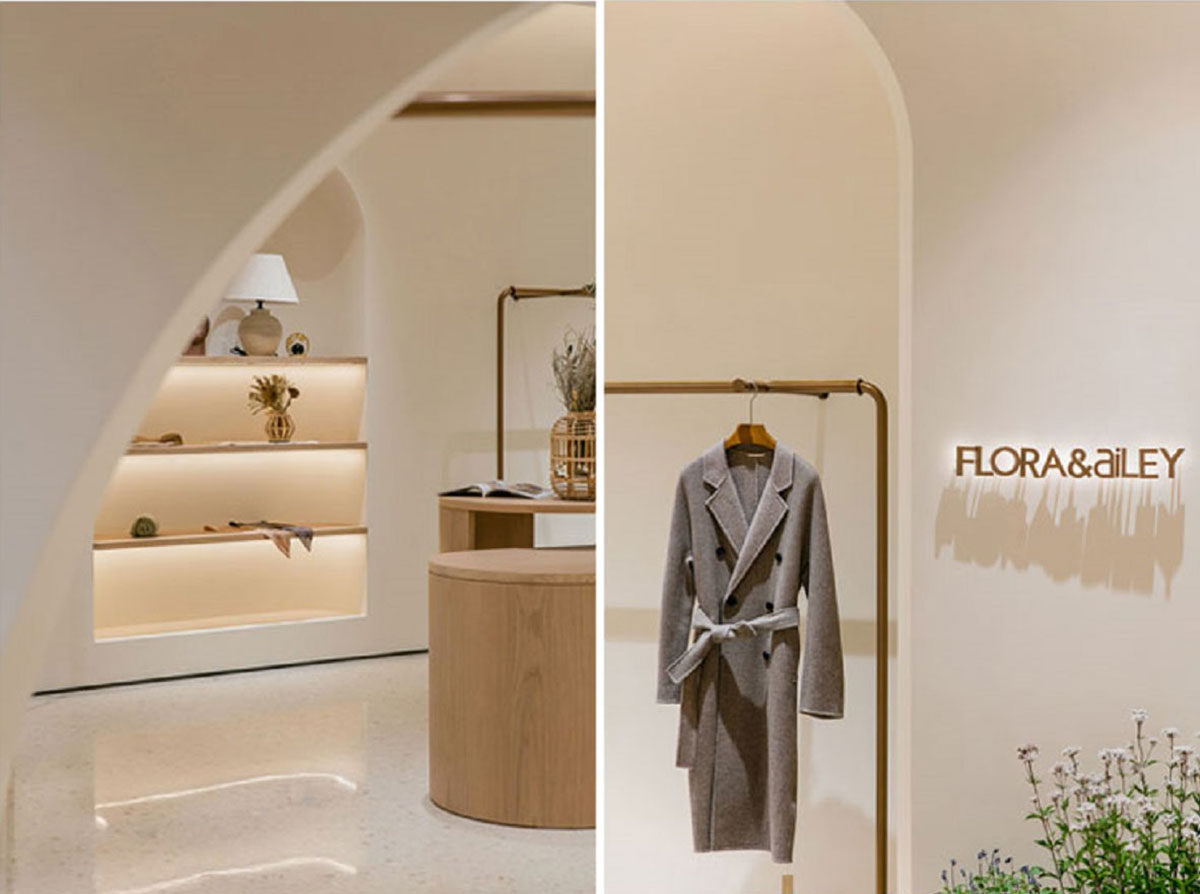
“Secret Garden”
Based on the brand’s perception, “secret garden” was put forward as the core design concept. Every female has a “secret garden” in their mind, which is filled with vibrant blossoming flowers. Each “garden” is rich, similar, yet different to each other. It represents the image of females who are passionate and straightforward about life and nature. The design intends to evoke consumers’ resonance and response to the brand’s spirit through an appropriate spatial style.
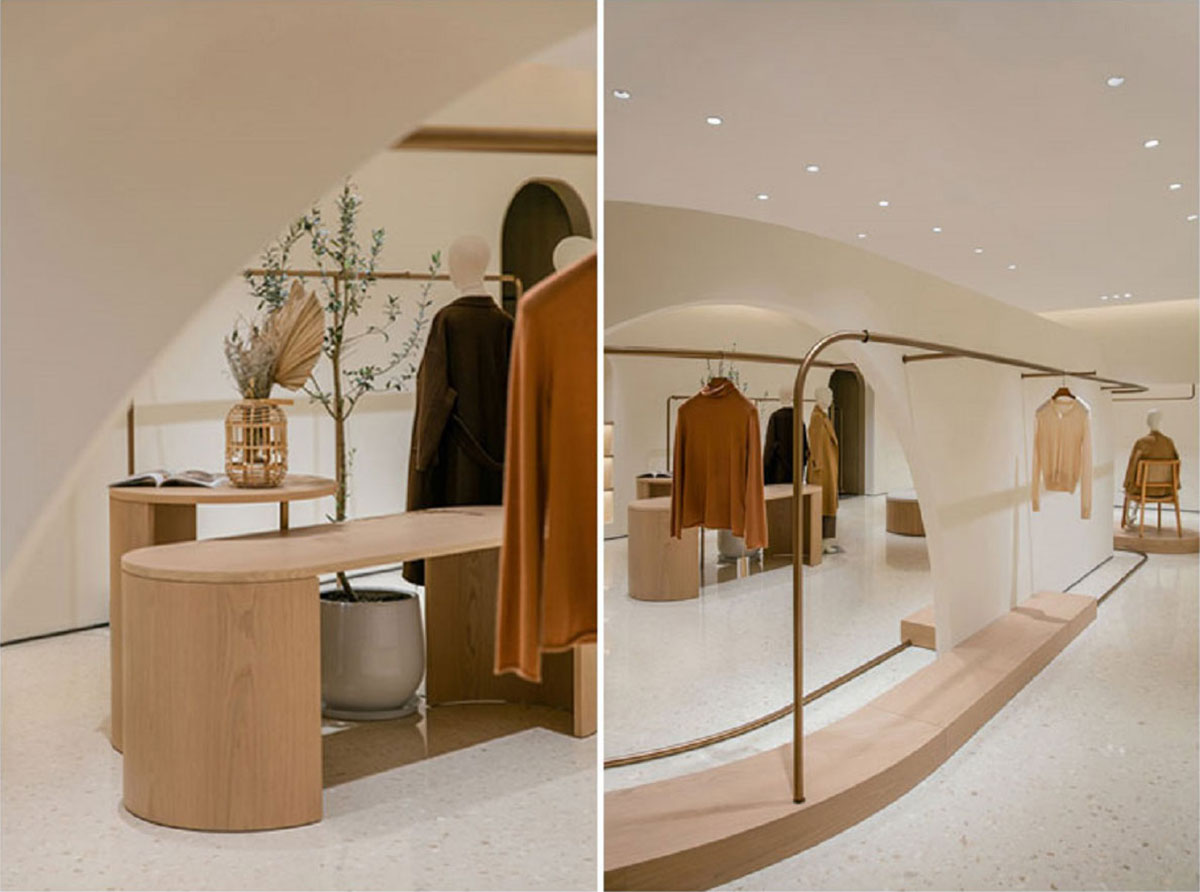
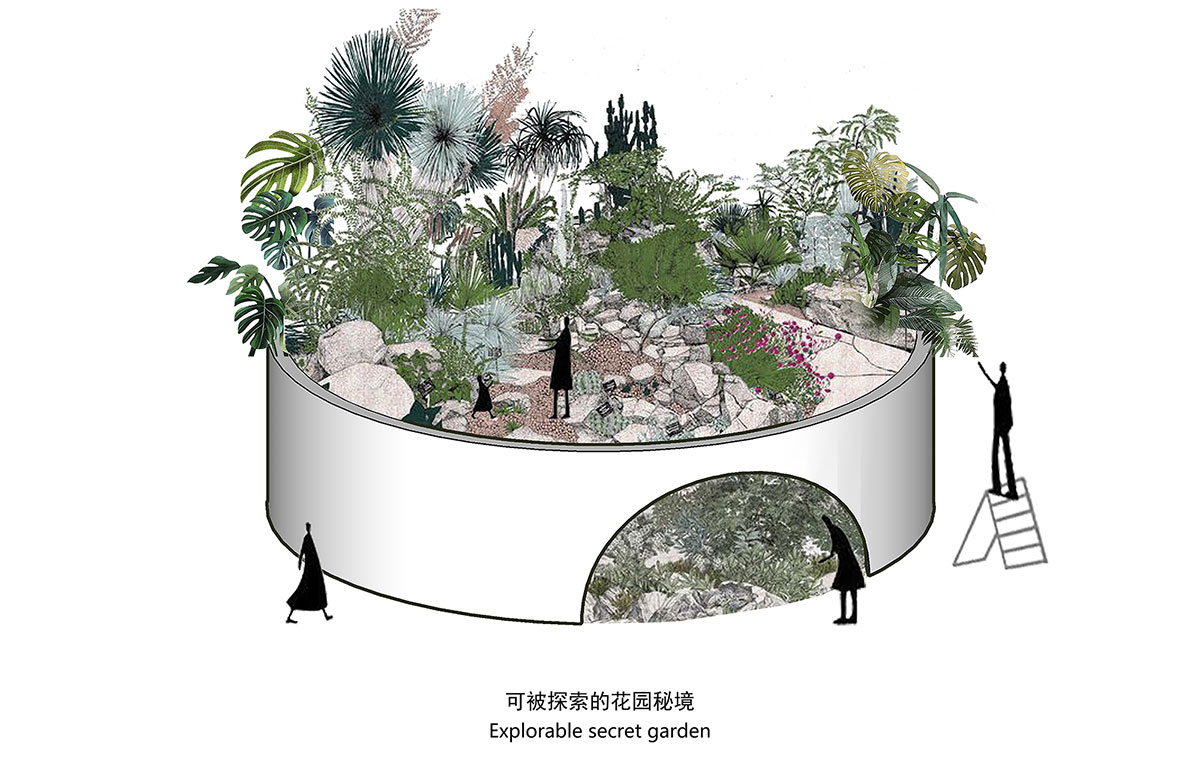
Design concept
JYDP hoped to create a “secret garden” exclusive to FLORA&aiLEY. Each piece of clothes is a blossoming flower, and every customer can find their own “flower” here. This “secret garden” attracts people to step in and explore the mysterious spatial realm. Curved walls present this “secret garden” imagery in the central area of the space.
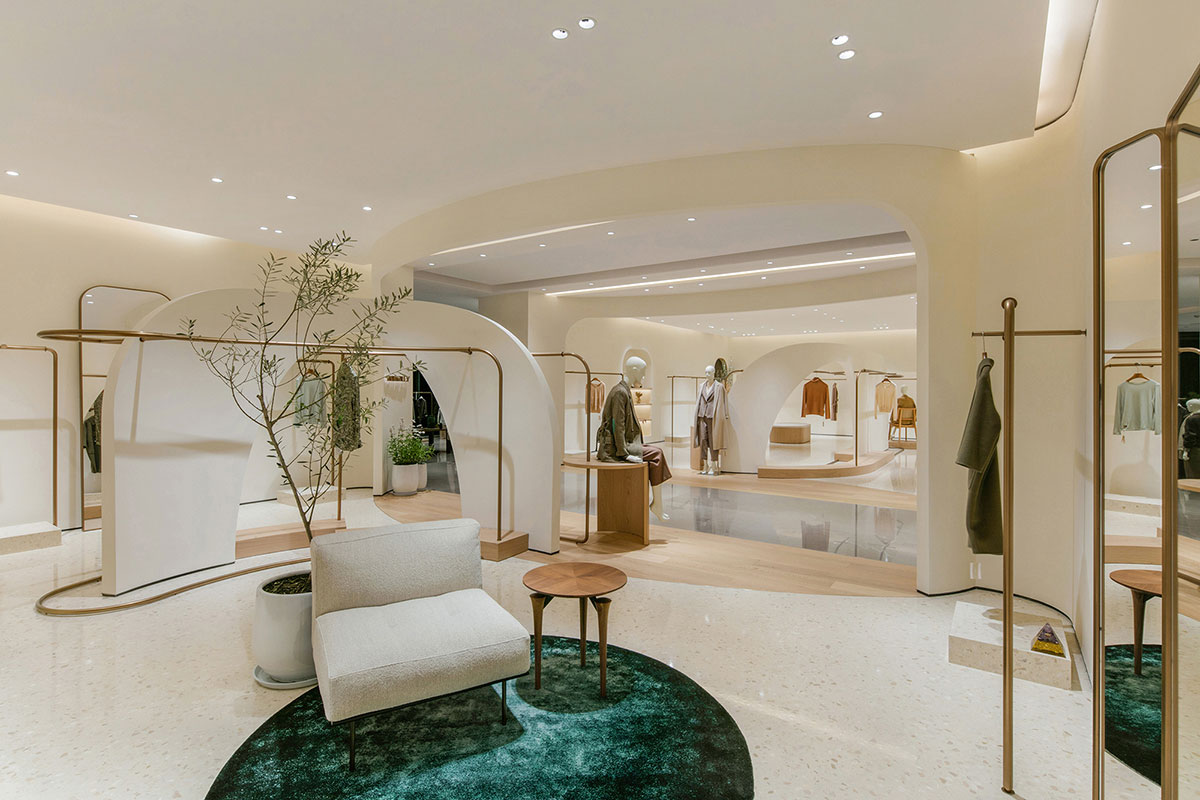
Curves are frequently utilized to outline props and the space. The form of walls echoes graceful feminine curves and implies a low fence of the “garden”. The various curved openings on walls are like arched doors of the “garden”, which implicitly reveal the secret of the “garden” and invite people to explore it. In addition to presenting the design concept, the curved walls also help form the spatial circulation and generate impressive visual effects combined with commodity display.
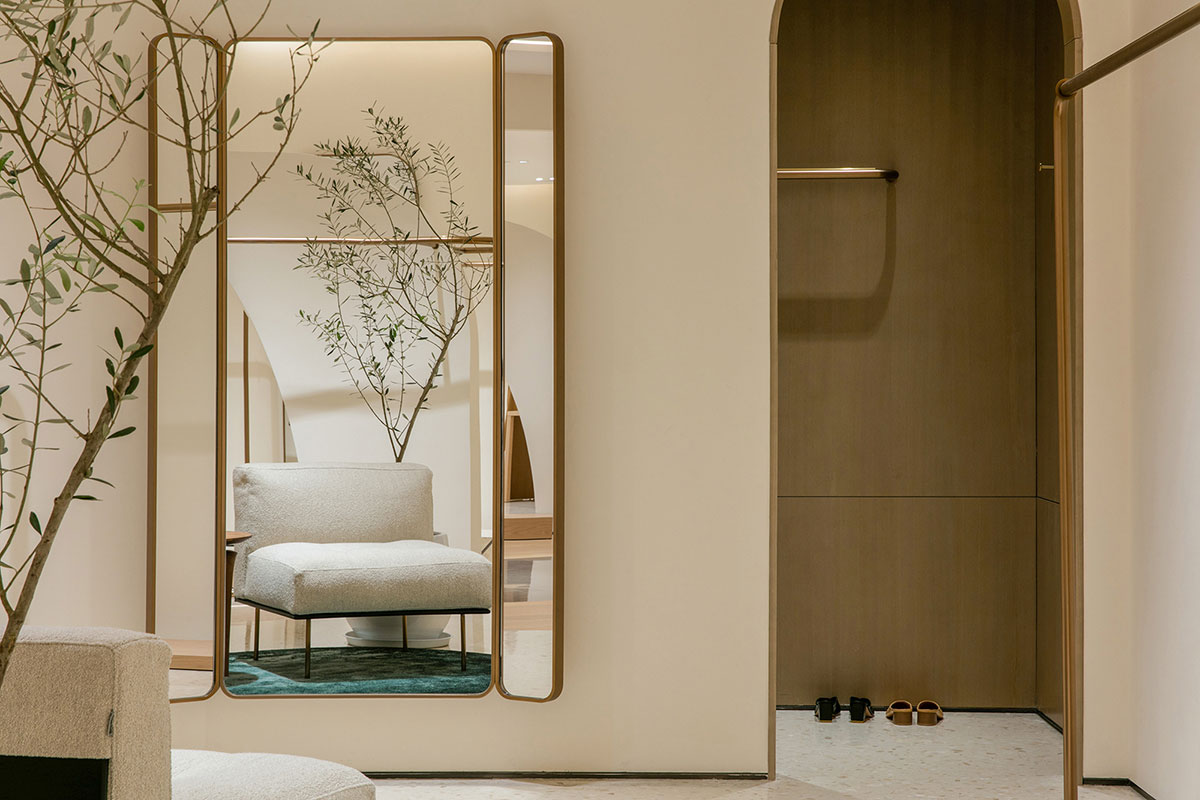
Curved walls that generate rich spatial layers and fun exploratory experience, along with bespoke standardized brass clothing racks, wooden stands and dressing mirrors, compose the core display modules of FLORA&aiLEY stores. Those four modules apply to stores of various forms through different combinations while also conveying a unified brand image and style. The curved walls tell the “secret garden” story and will be applied to FLORA&aiLEY’s all future stores.
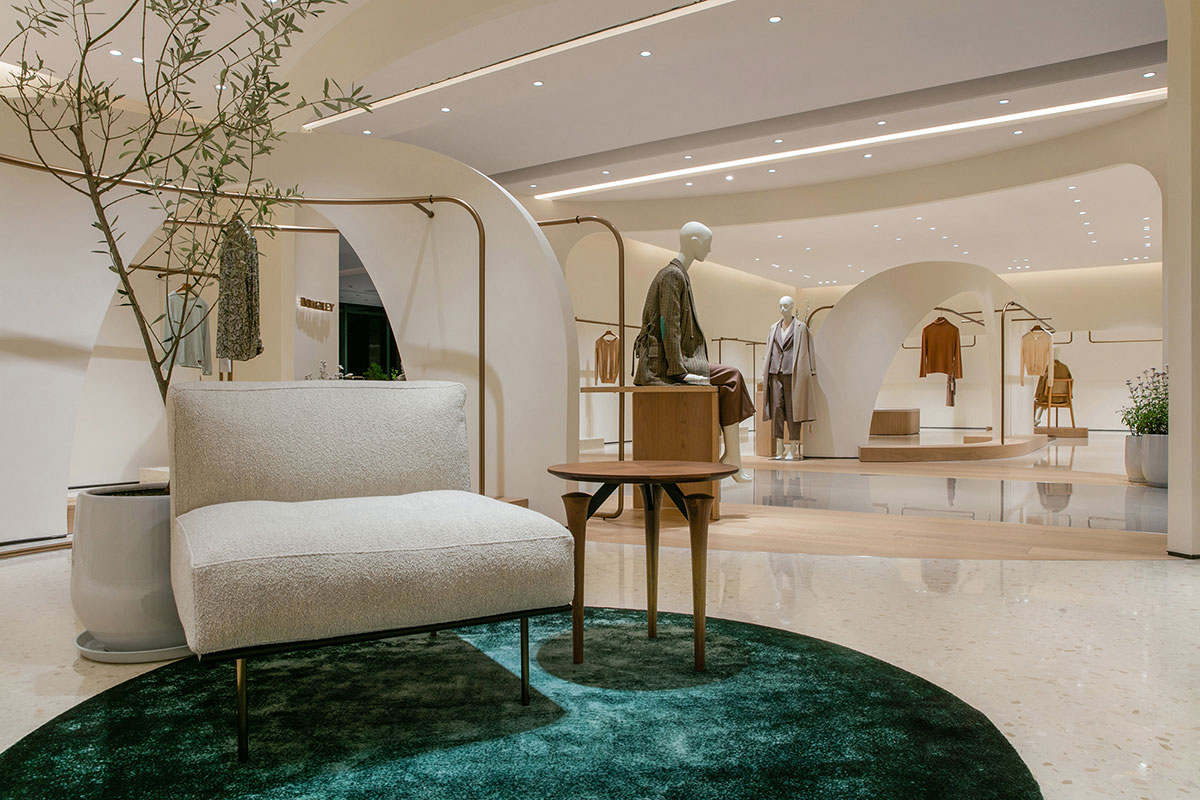
Layout and circulation
JYDP creatively organized the functional layout of the store space situated within the exhibition hall of FLORA&aiLEY headquarters. The experimental store space consists of two stores of different scales, separated by a catwalk in the middle. The left larger one is a standard exemplary store. In contrast, the one on the right side offers bespoke services to VIP customers, accommodating fabrics display cabinets and a spacious, comfortable resting area.
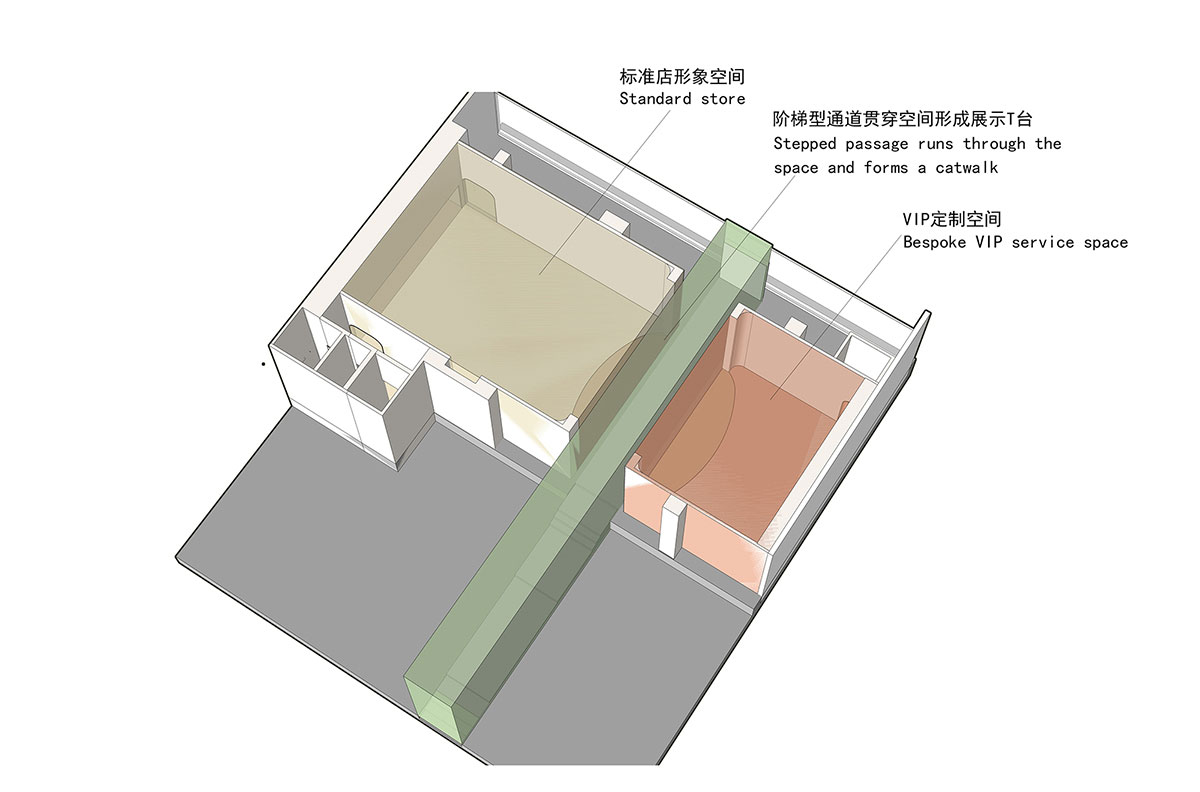
JYDP integrated the two separate stores through a complete “oval” on the plane. The set-back entrances of the two stores form two concave semi-circles, which intersect with the curved walls inside to enrich the visual layering whilst guiding the circulation route and sightline.
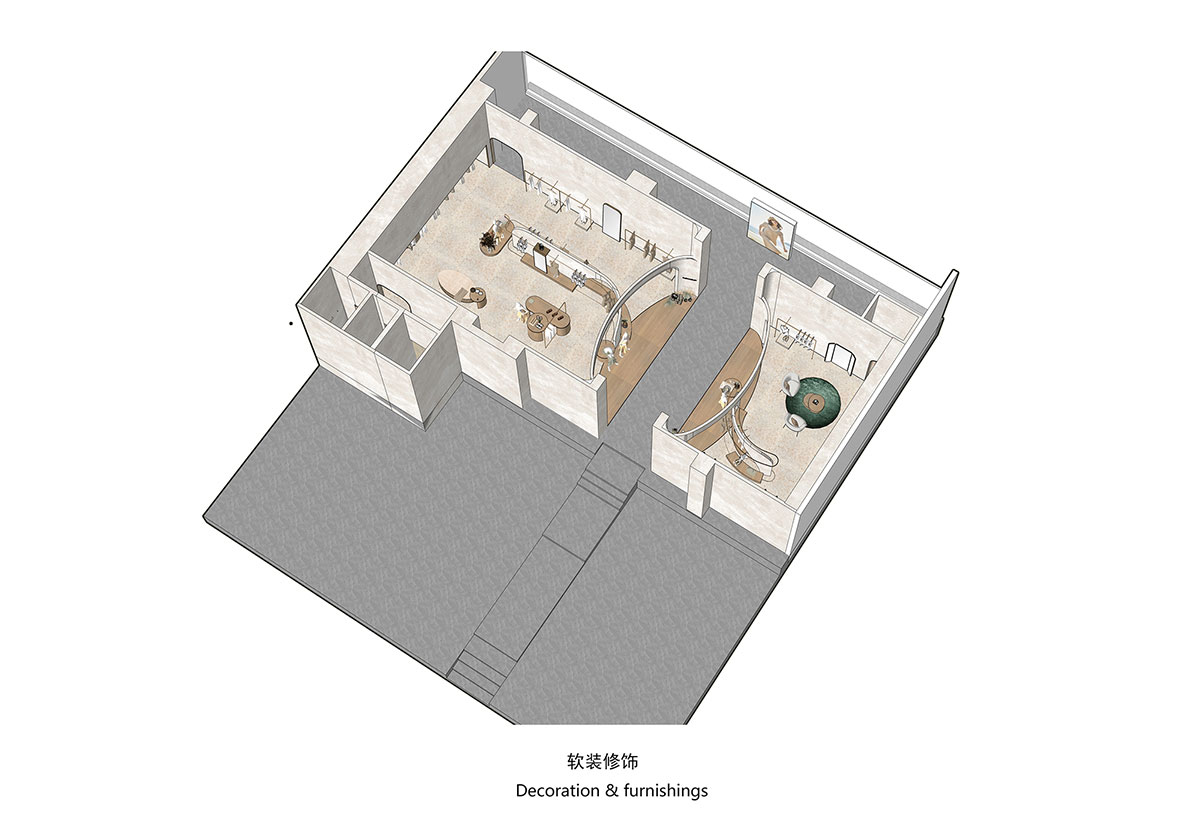
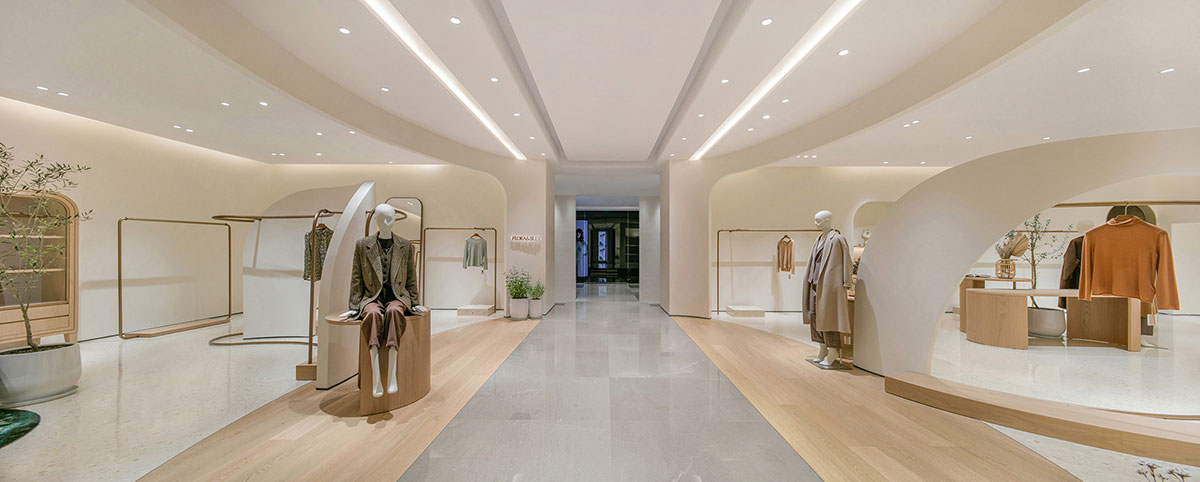
The wooden floor at the entrance area subtly echoes the concave semi-circles, naturally guiding the sightline to the central commodity display areas. A consistent visual style and elements unify the two different stores.
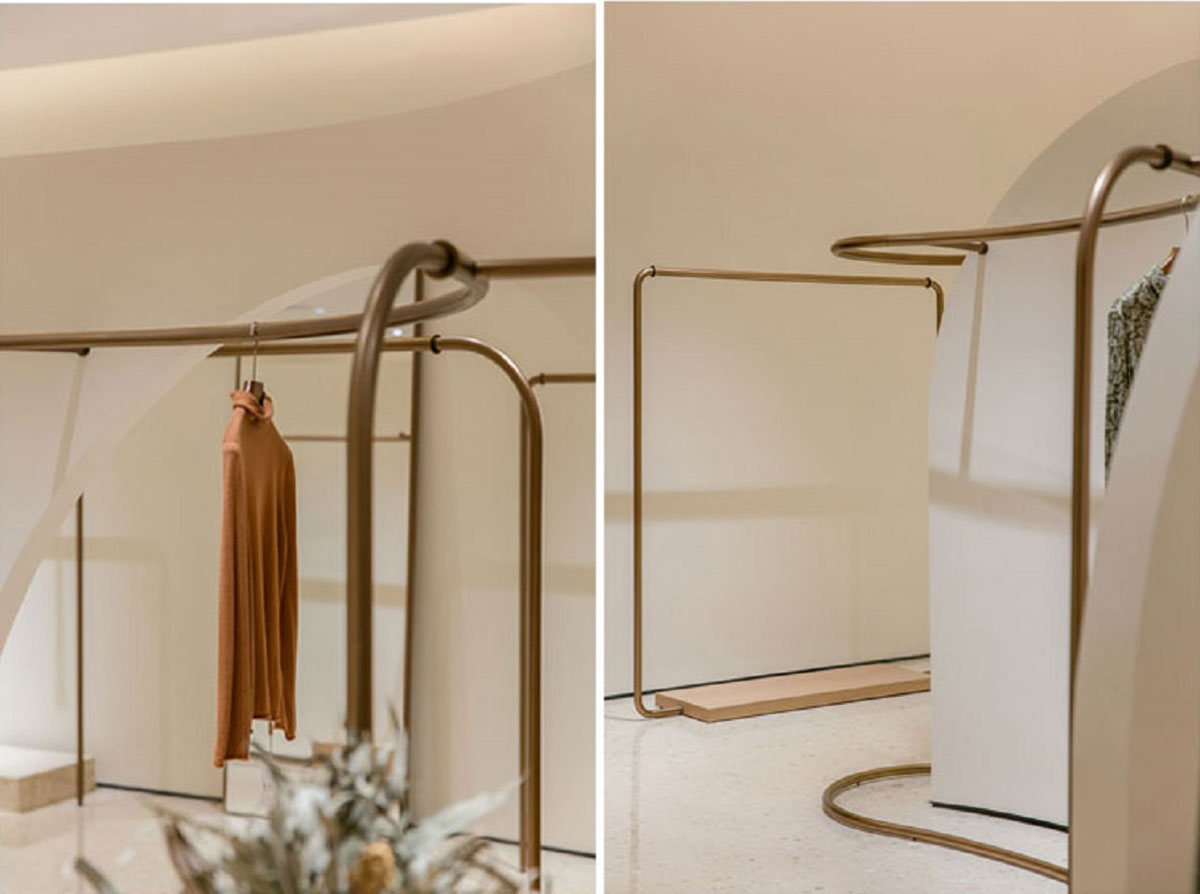
Smooth curves run through the entire space. For example, the brass racks with soft round corners smoothly wind downwards to the floor. In addition, curved elements can also be seen on display cabinets and dressing mirrors, which feature smooth, graceful lines and forms.
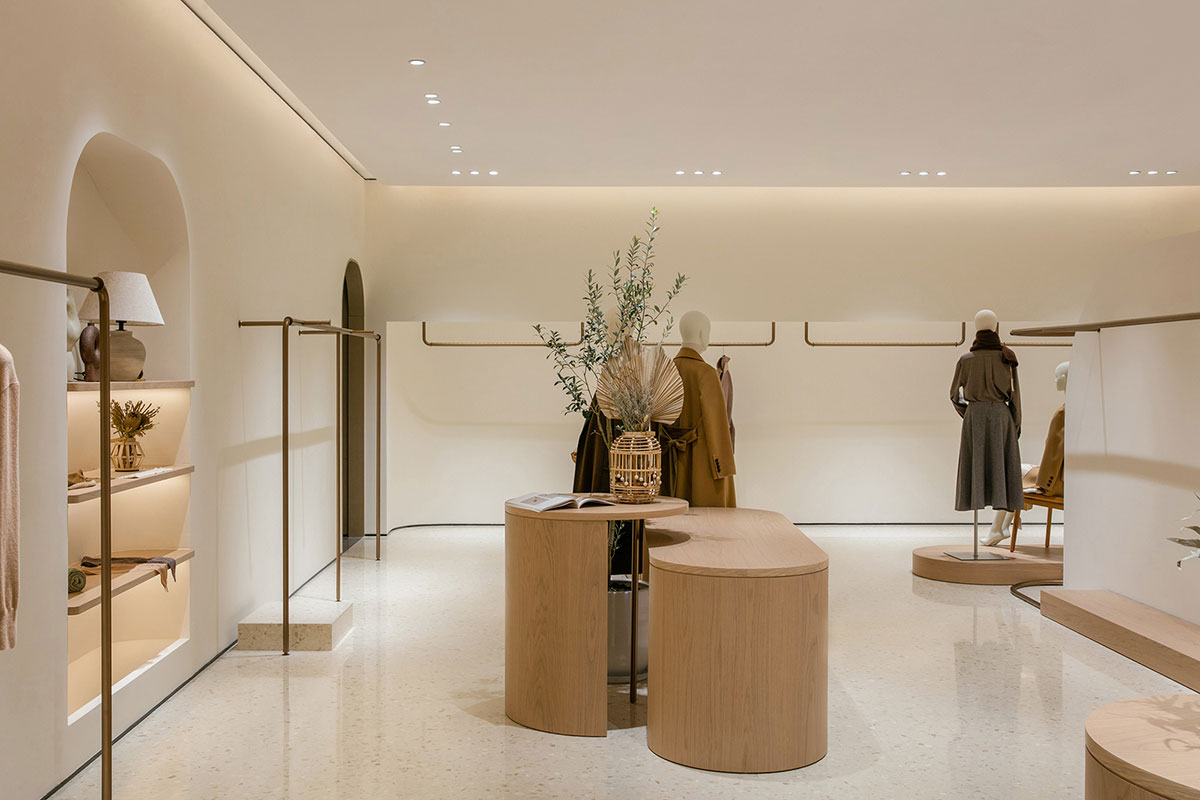
With warm hues, beige terrazzo, wooden veneers and textured paint complement the colour palette and textures of commodities. In addition, the dotted plants and green rugs respond to the design theme “secret garden” whilst creating diversified visual experiences.
Space that empowers the brand
The project adopts a design concept inspired by the brand’s values, colour and material schemes that harmonize with commodities, and elaborate design for sightline guiding and commodity display. From in-depth brand analysis to meticulous design, JYDP’s approach to this project is consistently based on the thinking of how to showcase products better and convey the brand’s image.
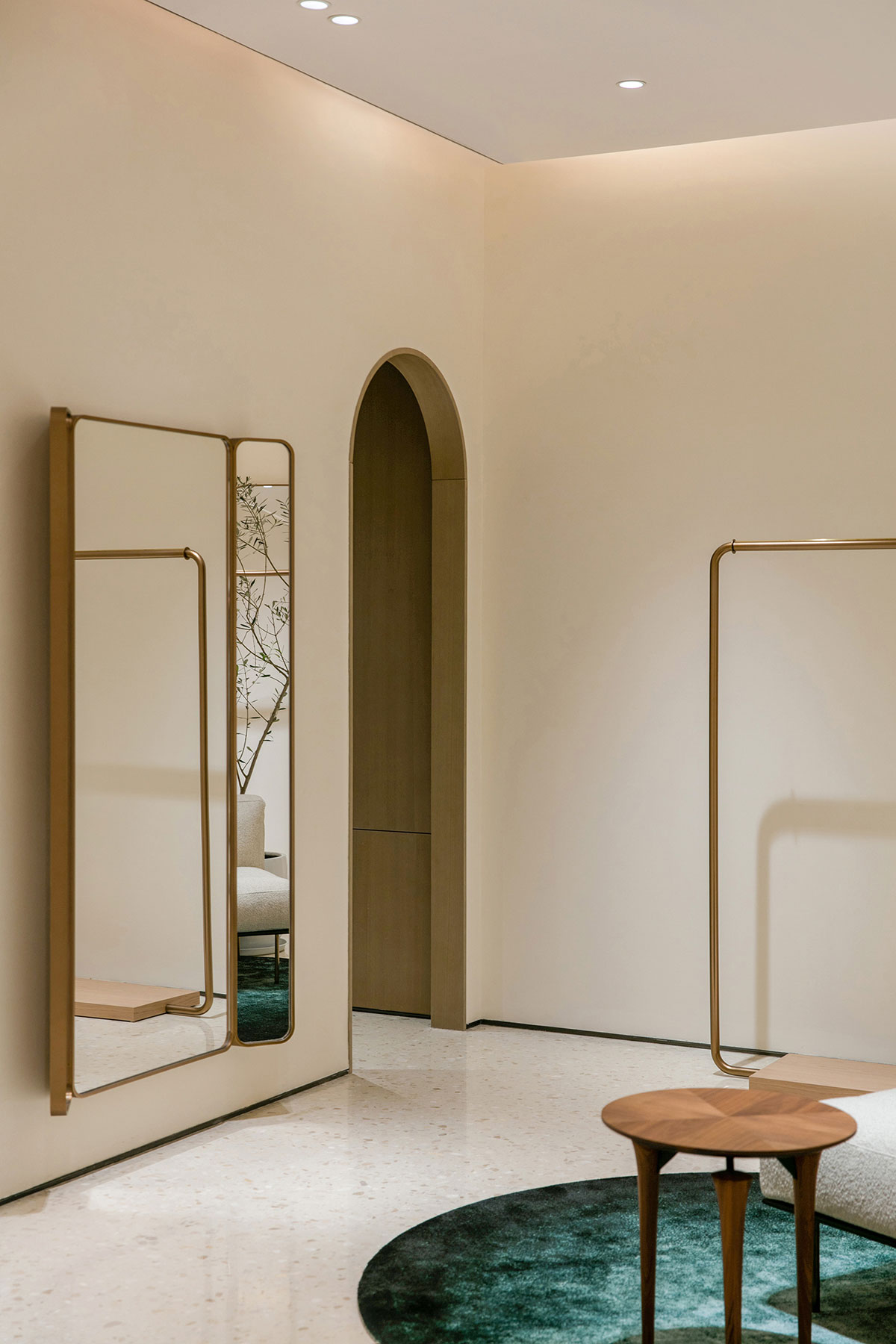
“We hope our design can empower commodities. So as customers enter the space, the displayed commodities firstly come into sight, which is in harmony with the space”, JYDP founder Michelle Sun explained. Michelle thinks that commodities are the protagonist of retail stores, and the brand needs to tell the story.
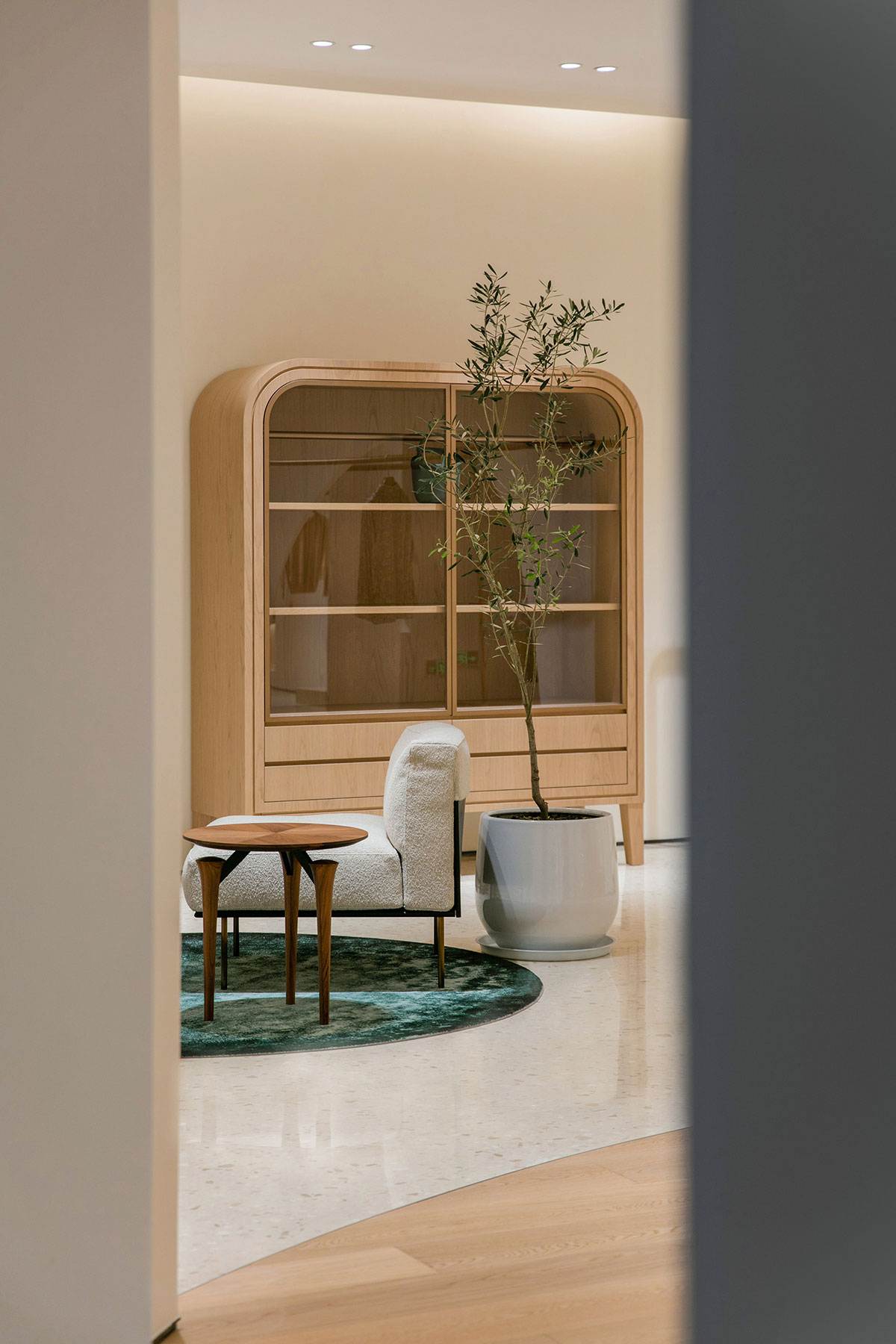
Instead of considering instagrammable photo effects after completion, JYDP focused more on creating added value for commodities through the retail space design and letting the brand impress customers. The design team took complete account of the brand’s sustained development and win-win outcomes.
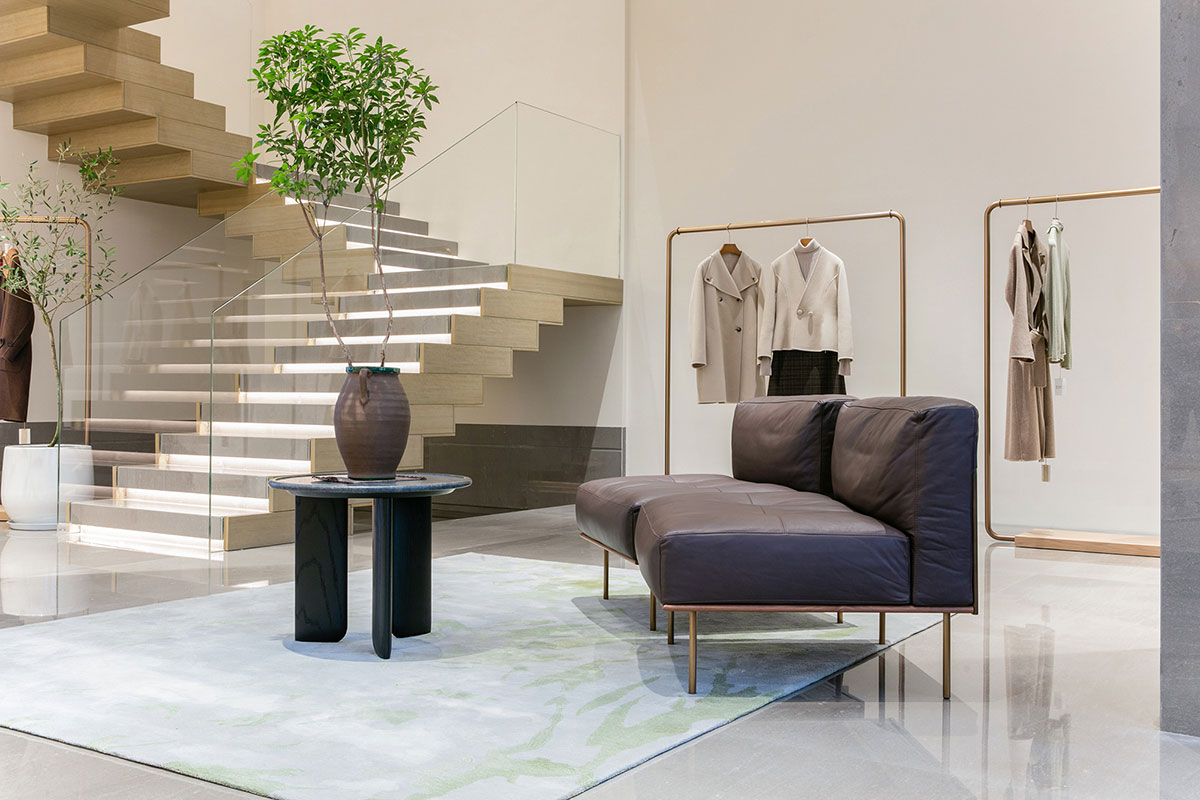
While many have forgotten the original intention of retail space to pursue novelty, the successful cooperation between JYDP and FLORA&aiLEY shows a return to the most fundamental essence of this type of space.
