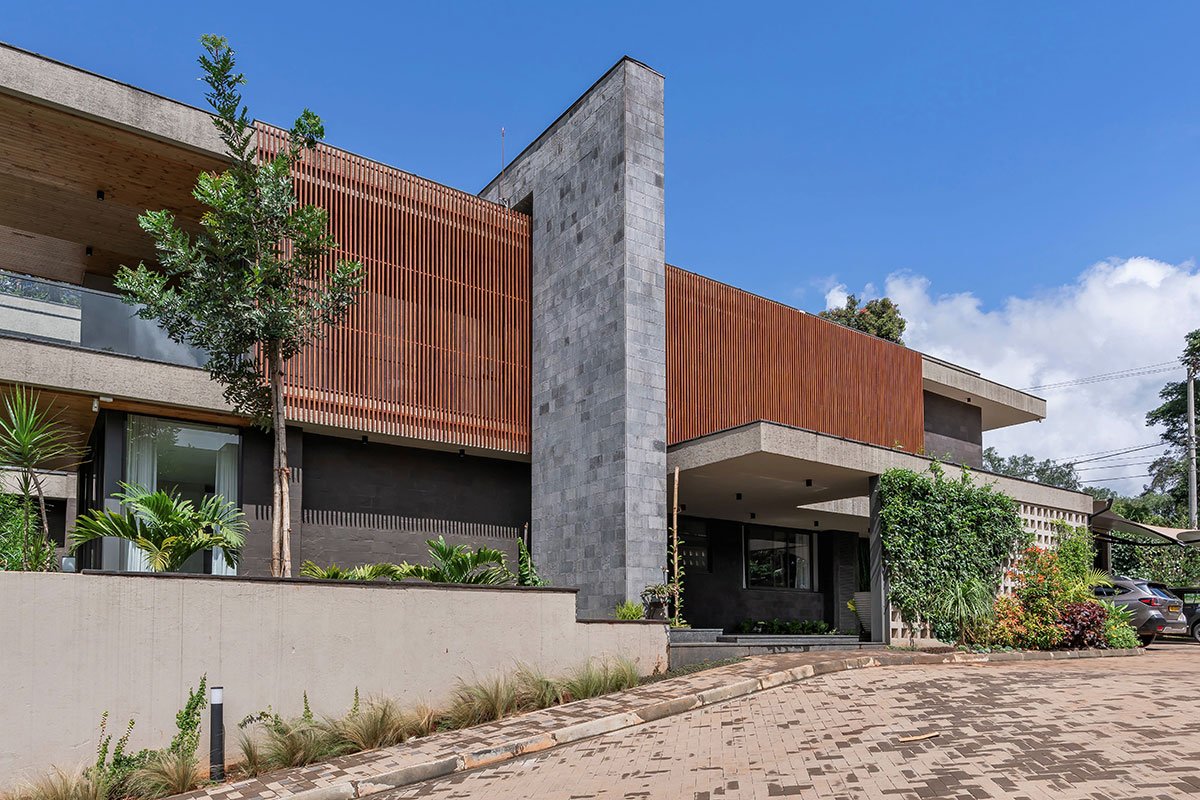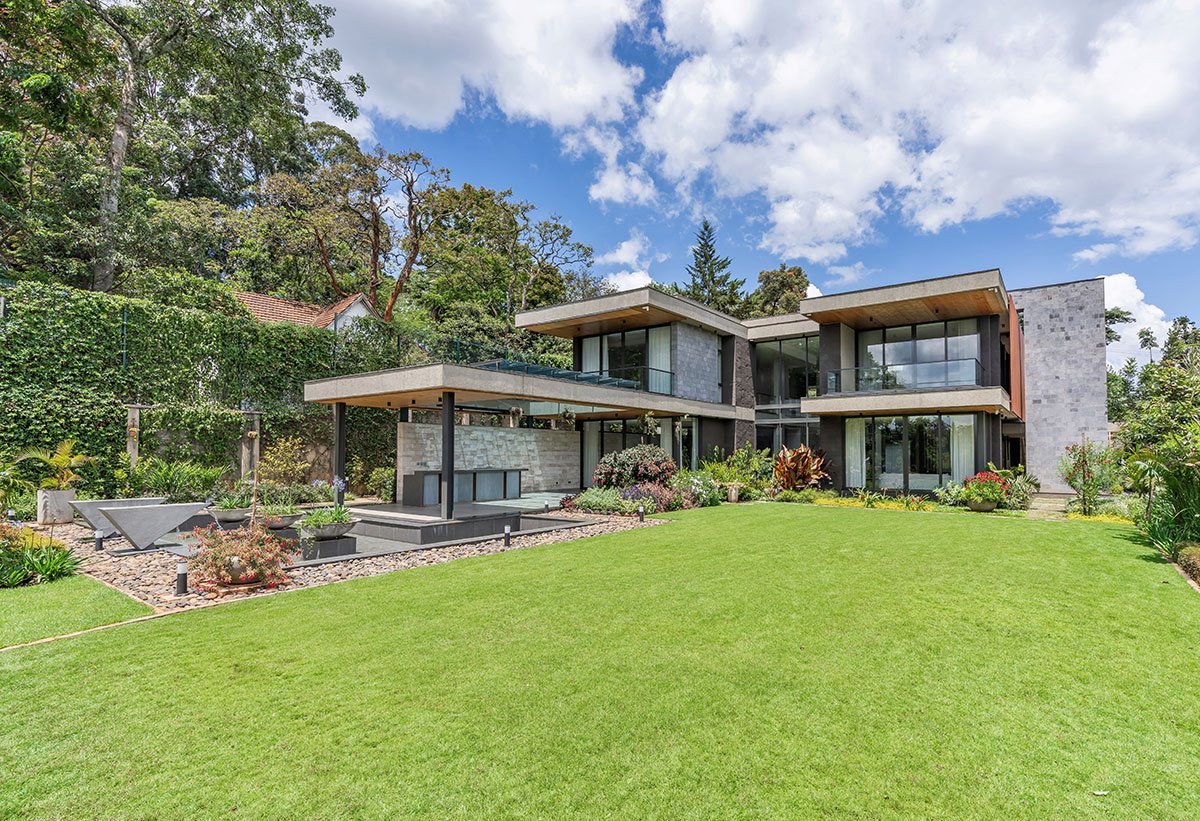Excerpt: Green Abode by VPA Architects comprises five residences designed to harmonize with the natural terrain and surroundings within a lush Kenyan valley. The design, guided by site-responsive strategies, features staggered floor levels, courtyards, and open plans to balance privacy and connection. Blending local materials, layered facades, and ecological features, the design forms a unified, immersive living environment rooted in nature.
Project Description

[Text as submitted by architect] Enclaved between a flourishing valley and framed perspectives through the natural contours, these villas are designed to intertwine with a green panorama. A luxurious familial housing project nestled within lush thickets, the residences—PK House, DK and KK Houses, and PV and AP Houses—represent our bold design approach in Kenya’s breathtaking valleys.

The entry sequence passes through an outhouse with a guard house and an honor wall that marks the threshold. A side driveway allows seamless access to all houses, aligning along their backyard to offer stunning views through all five housefronts. The site’s topography inspired staggered floor plates: a level difference between the PK house and the PV–AP pair, and another between the PK house and DK–KK houses, creating a harmonious spatial rhythm across the site.



Each villa is designed for privacy while fostering subtle connections. A front yard, discreet access, and a pedestrian bridge threading through manicured greens contrast the side-aligned driveway. The mirrored exteriors of PV and AP houses offer a striking first impression, revealing local stone-clad elevations as one walks down from the courtyard. ‘Narok’ black stone adds depth, while ‘Naivasha’ grey emphasizes the villas’ earthy yet edgy character. Facades respond to nature through porosity, blending materials and integrated screens. Rustic aluminum filters sunlight, while concrete screens buffer service zones, merging utility with green thresholds.



At the center, PK house enjoys courtyards on either side—courtyards being the identity of all homes. These gathering spaces connect parking and corridors. DK and KK houses welcome through a water court, while other villas integrate water features in the backyard. An open-plan design defines the ground floor, composed of three modular grids—kitchen and dining, living, and formal living—linked to decks, courtyards, and skylit stairs. The tropical climate encourages landscape integration; extended decks function as outdoor living spaces, merging with floorplans. Contoured plinths amplify this interaction with ecology.

Each home reflects its owner’s preferences. PV and AP houses initiate conversations through mirrored layouts and elongated dining decks. In DK and KK homes, indoor courtyards bring landscape indoors. Open-to-sky porches frame their entrances, while back porches—reached via pedestrian paths—transform into a lively sandpit in one and a tranquil seating in the other.


Respecting the site’s natural contouring, minimal excavation was done. Locally sourced materials shaped the project. Courtyards, skylights, and screens regulate daylight; all rooms are cross-ventilated with edge-placed bedrooms for dual-side openings, while services remain centralized. Tensile shading cools the parking zones. A serene reed pond beside the outhouse functions as a micro-ecosystem using local grass species. This pond treats wastewater for site irrigation and reduces stormwater runoff.
This project emerged as an experimental response to site, nature, and interaction. A toolkit of storytelling elements—screens and shadows, water features, skylights, verandahs, and plinth-responsive courtyards—crafted five villas into one green abode.











































