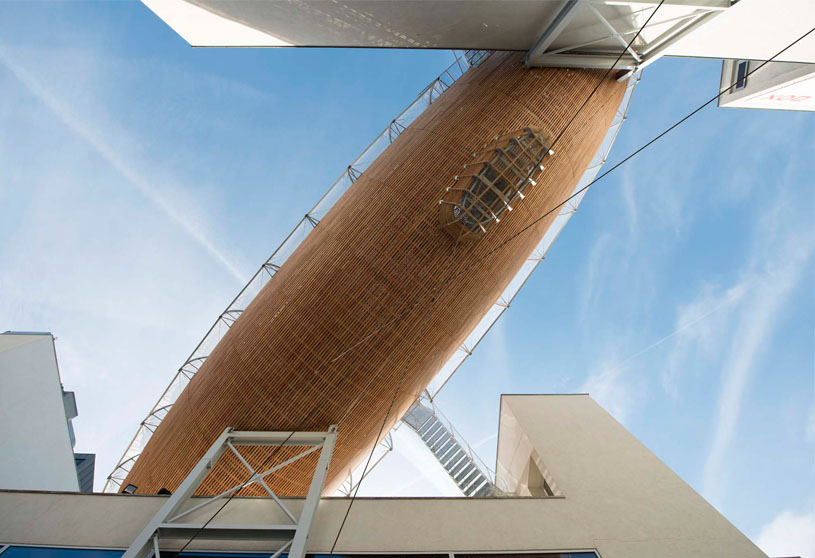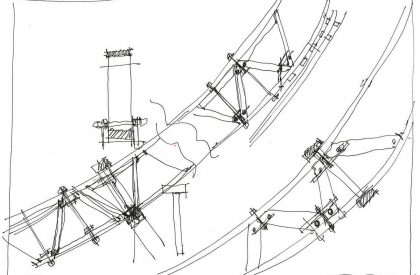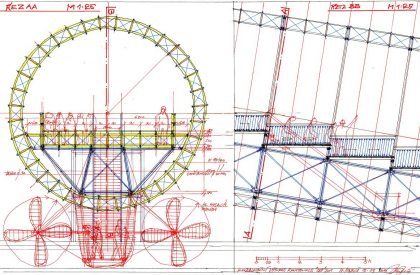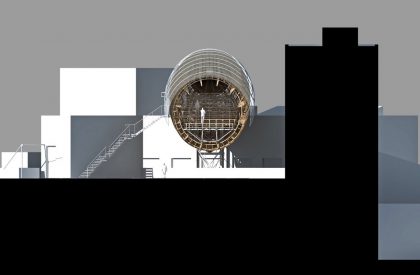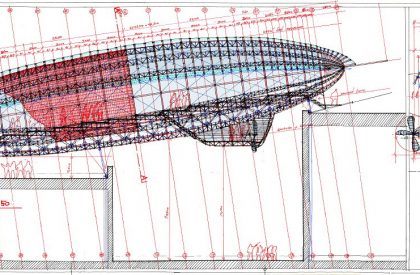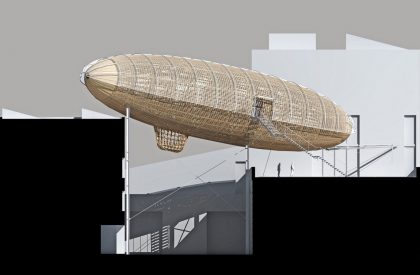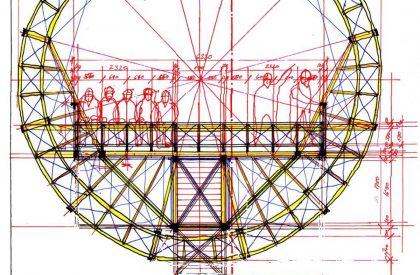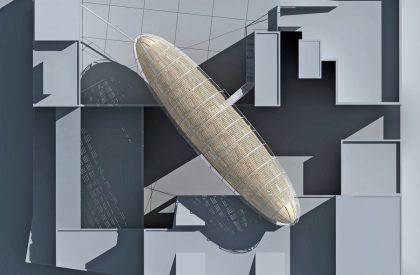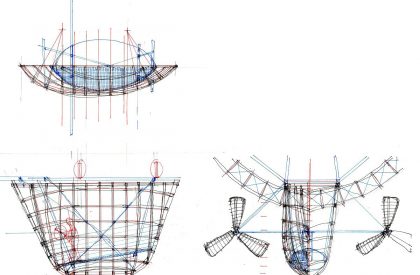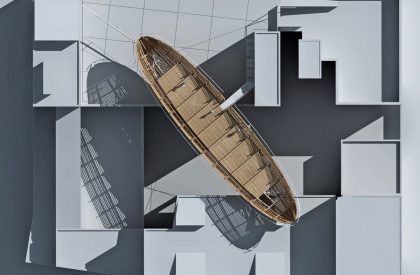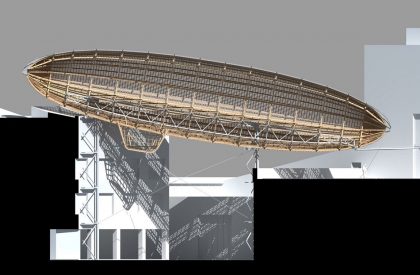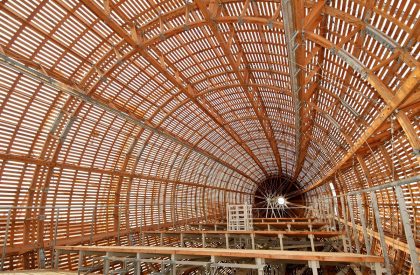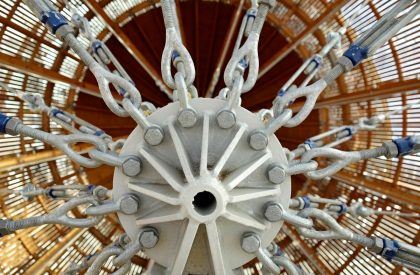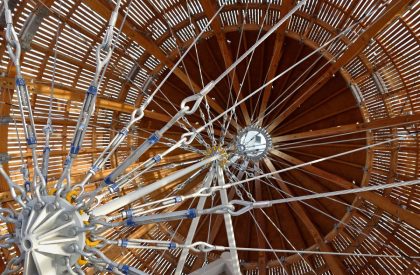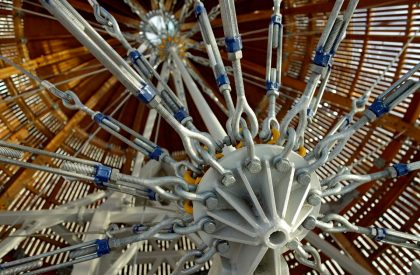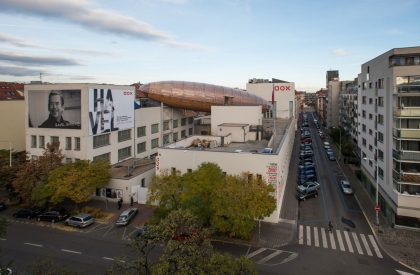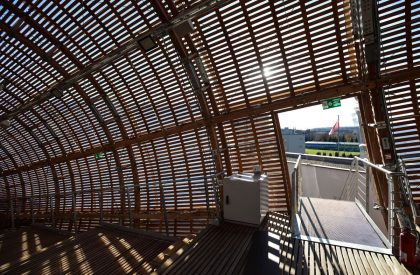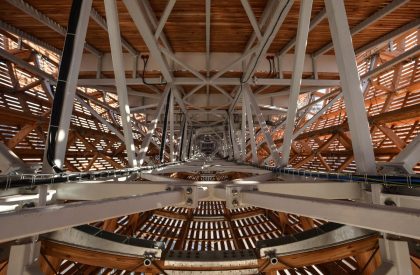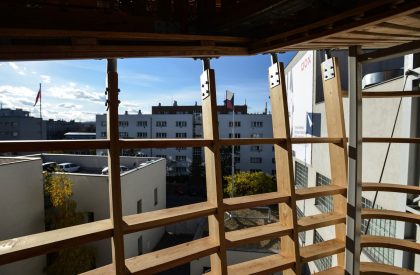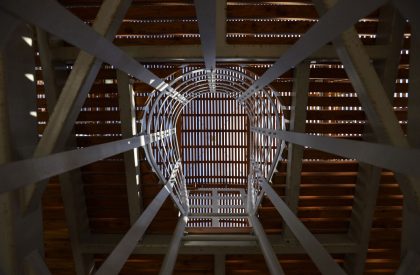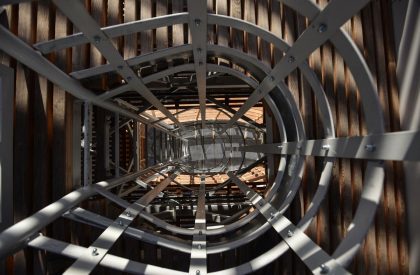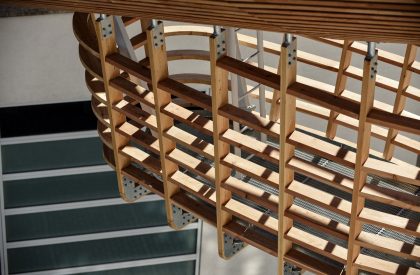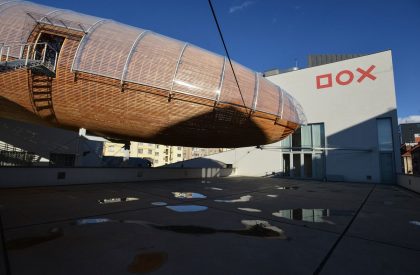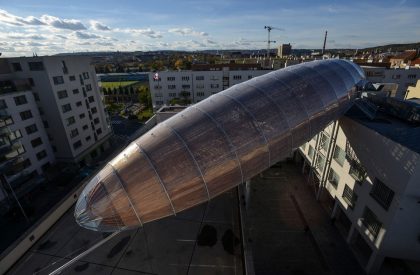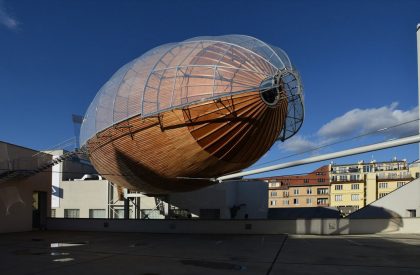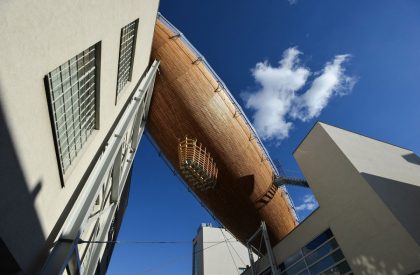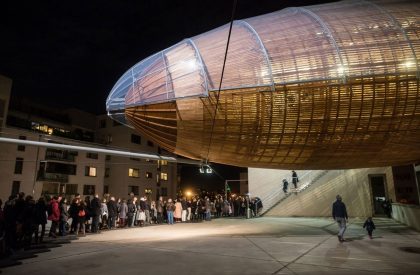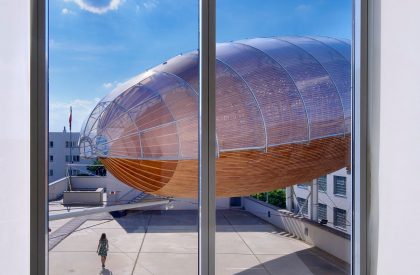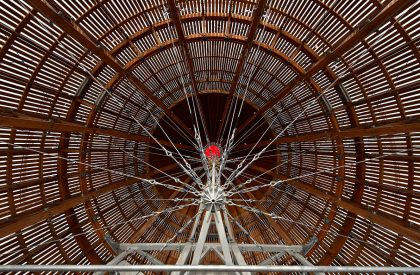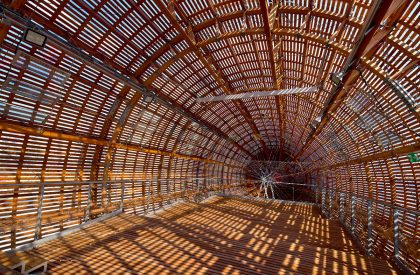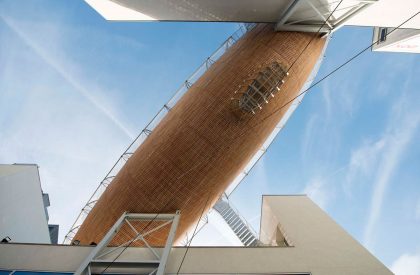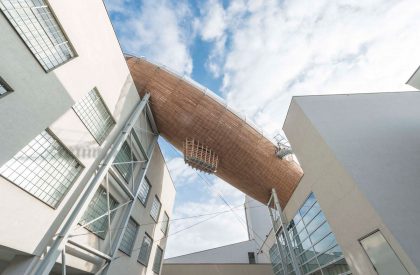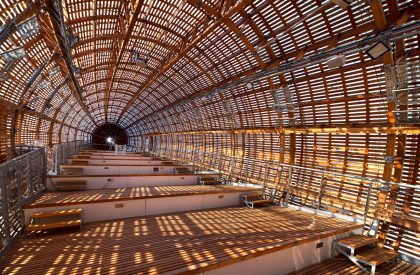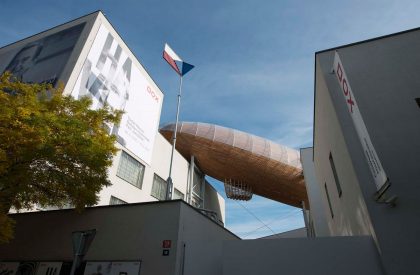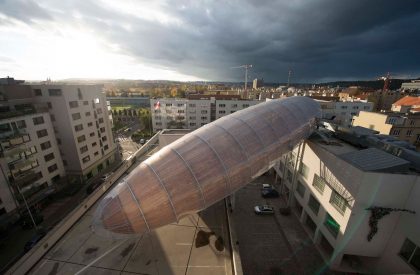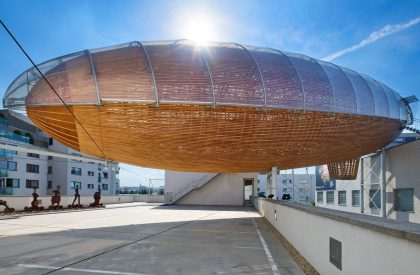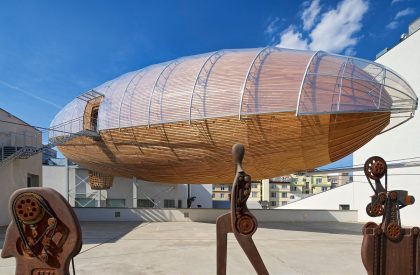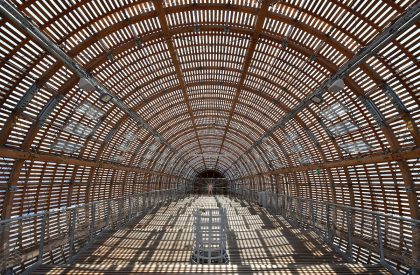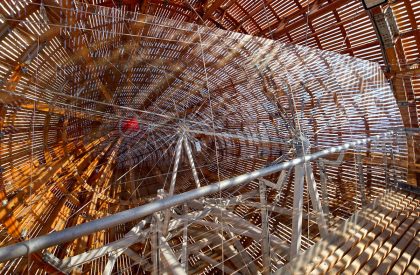Excerpt: Gulliver DOX is an architectural project by HAMR Huť Architektury Martin Rajniš, in Czech Republic. Given its non-traditional location and interesting interior design, Gulliver has become a place for encounters with contemporary art and literature. The zeppelin form is symbolic. The first zeppelins represented the optimistic ideals of unprecedented technological progress. Their monumentality and hypnotic dignity continued to fascinate many generations even long after they had disappeared from the skies.
Project Description
[Text as submitted by the Architects] In 2014, we were approached by the director and founder of the DOX Centre for Contemporary Art, Leoš Válka, who said he “needed something for the roof”. We sketched out two variants of original wooden structures and he loved them. But he called me the very next day to tell me he’d had a better idea: “We’ll do it like a zeppelin!” This was the birth of a project that first bore the working title Ark of Freedom and was later definitively renamed Gulliver.

The zeppelin form is symbolic. The first zeppelins represented the optimistic ideals of unprecedented technological progress. Their monumentality and hypnotic dignity continued to fascinate many generations even long after they had disappeared from the skies. Airships have always embodied the eternal human desire to fly, as well as a particular utopian ideal.

The basic skeleton of the zeppelin is composed of fourteen pieces of truss circles made from laminated larch wood, placed at intervals of two to three meters in a transverse direction, mutually interconnected by longitudinal wooden truss elements. The structure is braced by steel cables. The load-bearing wooden structure of the zeppelin is suspended by, and anchored to, a tilted steel-truss bridge, which also simultaneously serves as a load-bearing foundation for the interior wooden flooring of the zeppelin. Entry is via two steel staircases. The zeppelin’s foundational wooden skeleton is covered in larch segments, and the entire structure is roofed by a single layer of transparent ETFE foil.

The interior is fitted with audiovisual and lighting equipment. The infrared heating panels allow for year-round operation. Given its non-traditional location and interesting interior design, Gulliver has become a place for encounters with contemporary art and literature. There are discussions with leading Czech and international writers, poets, artists, and architects, as well as children’s programmes.
