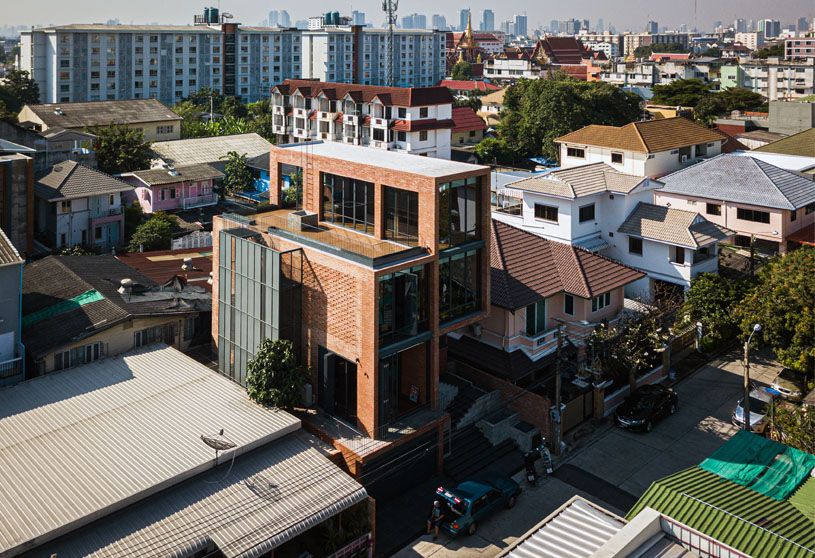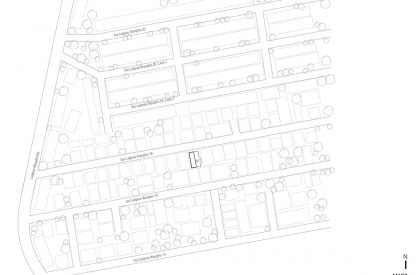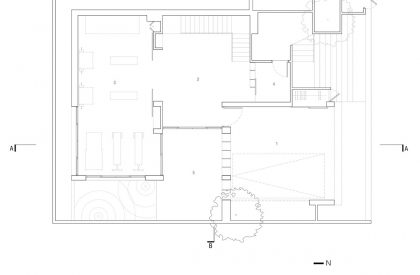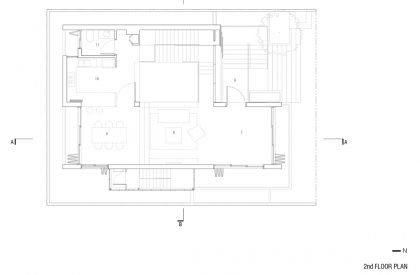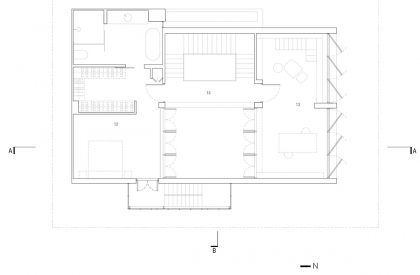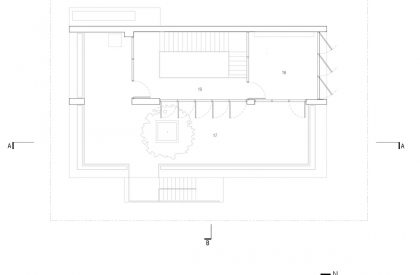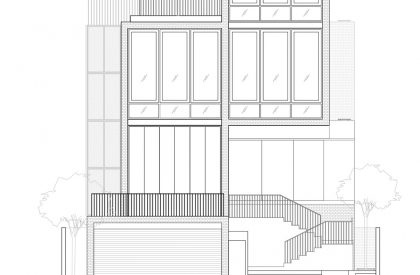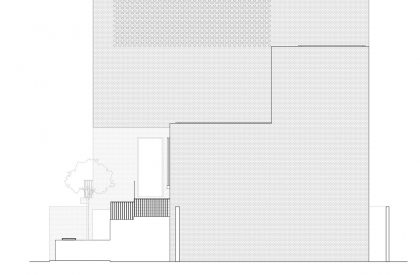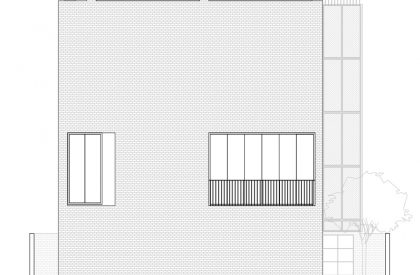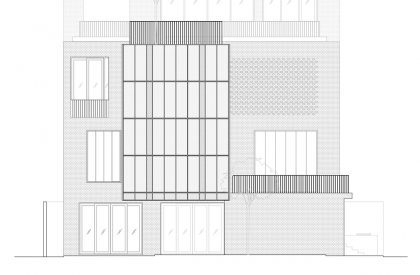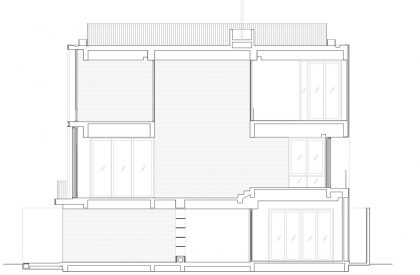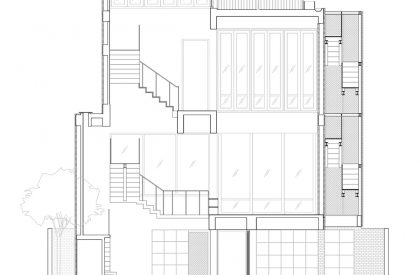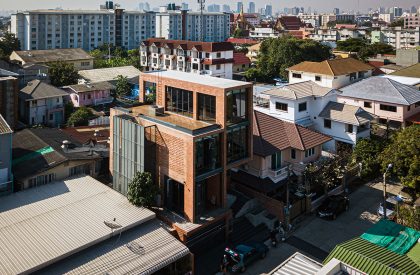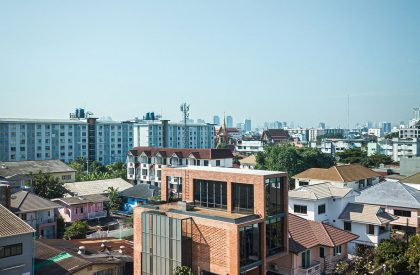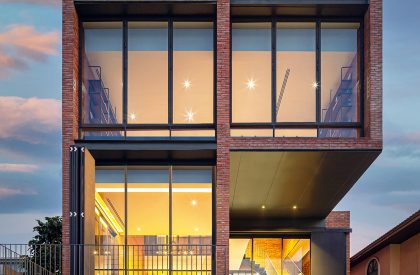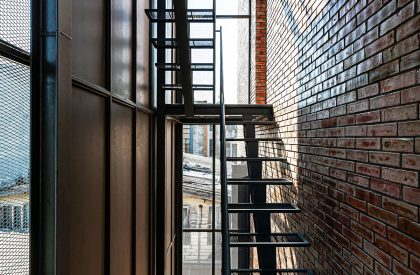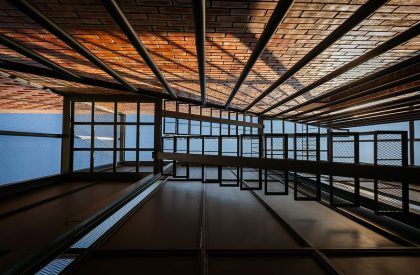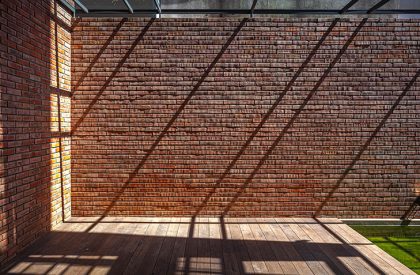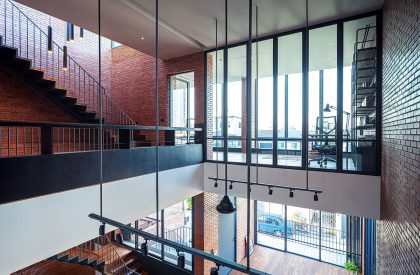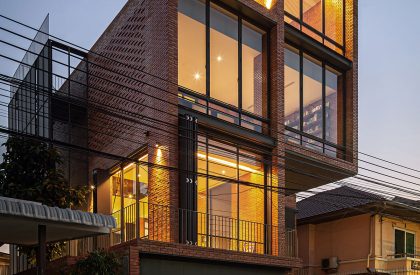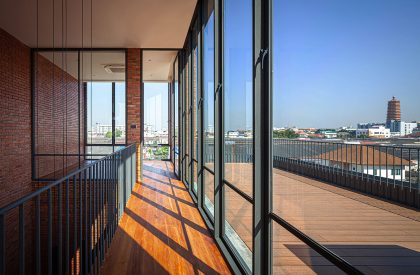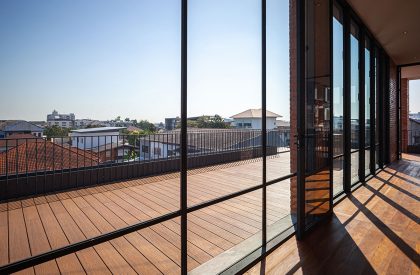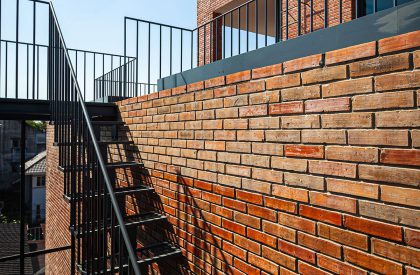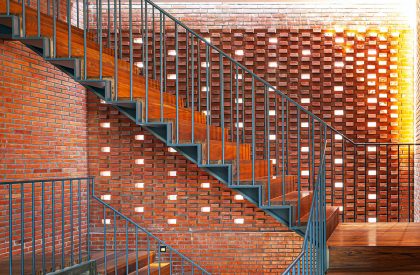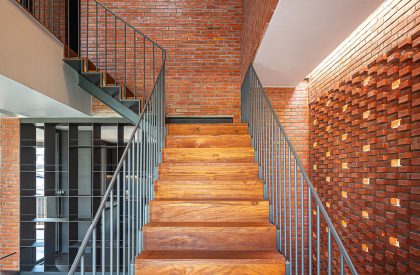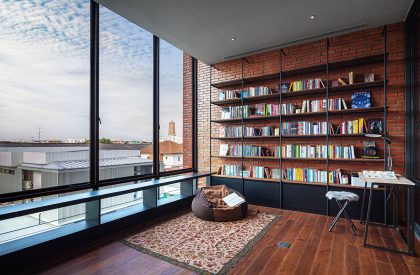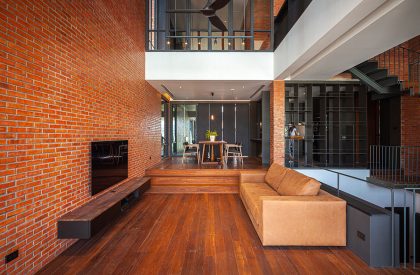Excerpt: High Brick House, a residence by the architectural firm Studio MITI focuses on designing compact and optimum space for a couple. The architects start the design by analyzing the context and finding out Lat Phrao Wang Hin district is a high-density area. Each house was close and adjacent, having effects on the private property of the house. The architect provides the solution by the service part on the ground floor and lining space on the 2nd-4th floor. The spatial arrangement was set up by spiral stacking in the center of the house. The result of spatial arrangement is the connection of all interior spaces by visual impact.
Project Description
[Text as submitted by architect] The High Brick House is nestled in Lat Phrao Wang Hin district, central Bangkok metropolis, on an appropriate land plot surrounded by a two-story house and rowhouse environment. The house is designed for a couple who are pilots. They require a new house on the former house land plot, the old house of an owner who grew up and lived with her mother. It’s a small piece of land of 270 sq. mt. with requirements designing a new house for compact and optimum space for a couple. The owner’s requirements are space for recreation, living, working, library, and roof deck.

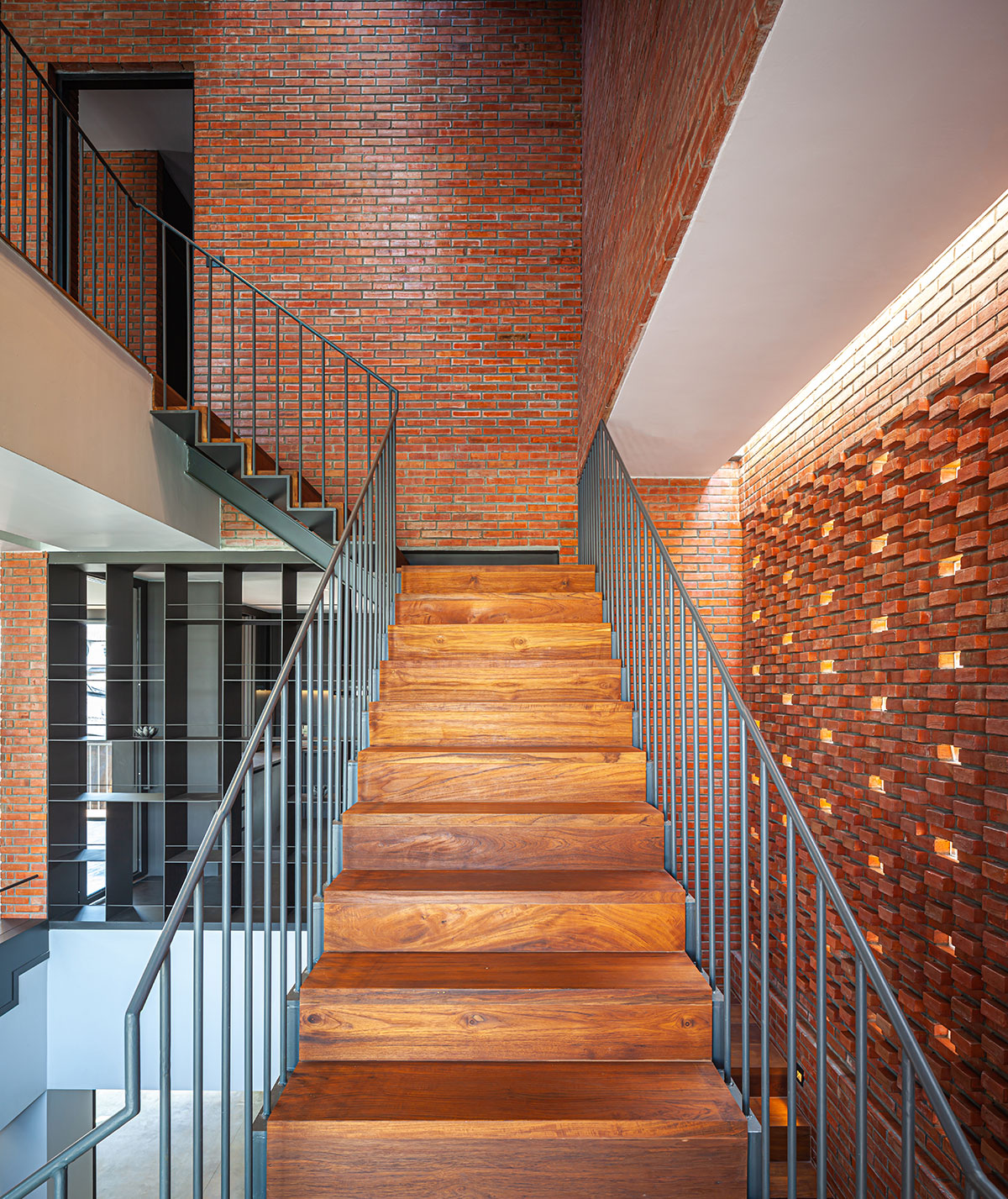
The architects start the design by analyzing the context and finding out Lat Phrao Wang Hin district is a high-density area. Each house was close and adjacent, having effects on the private property of the house. The architect provides the solution by the service part on the ground floor and lining space on the 2nd-4th floor.
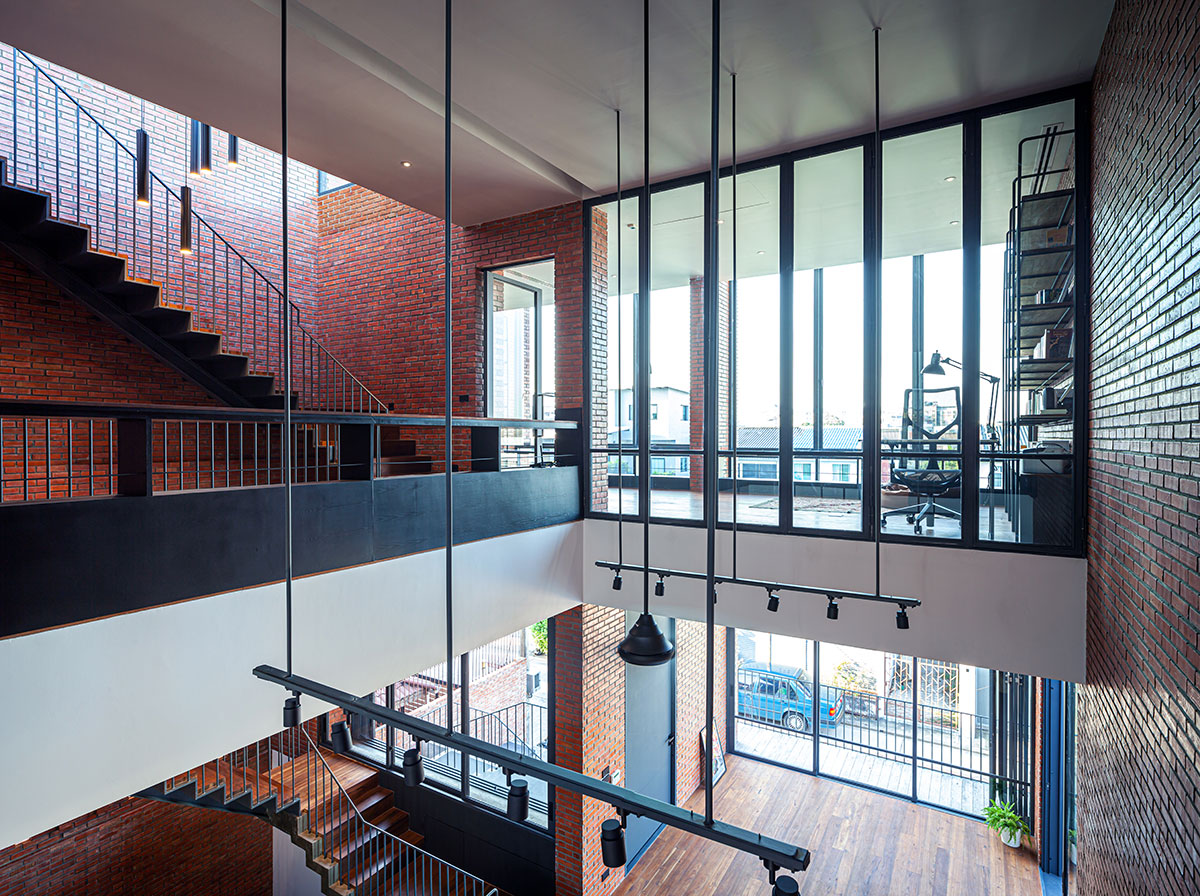
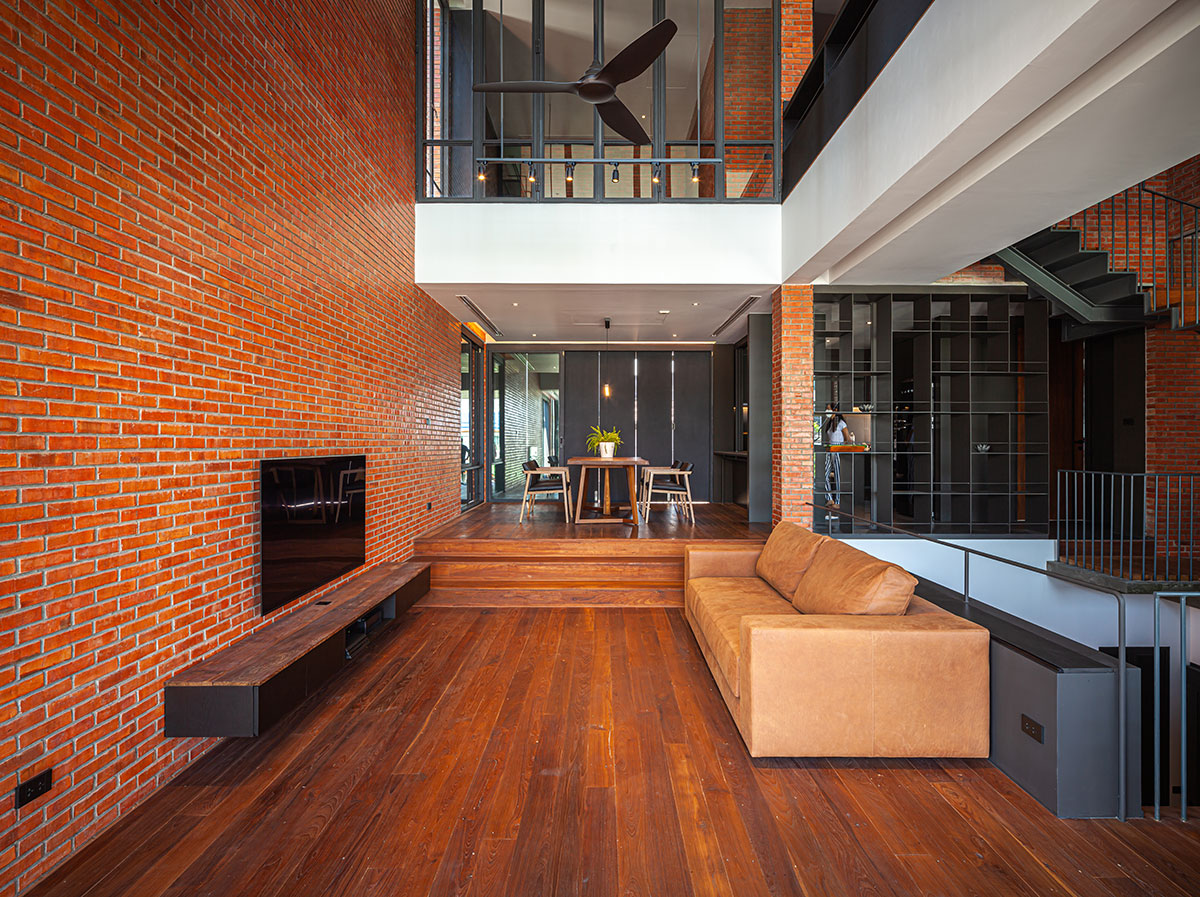
The spatial arrangement was set up by spiral stacking in the center of the house. The result of spatial arrangement is the connection of all interior spaces by visual impact. The owner could see all of the parts in the hose from every space. The scenario design was created from the idea of lift stacking to catch the view of Bangkok from the 2nd-floor level to the higher level for a different view.
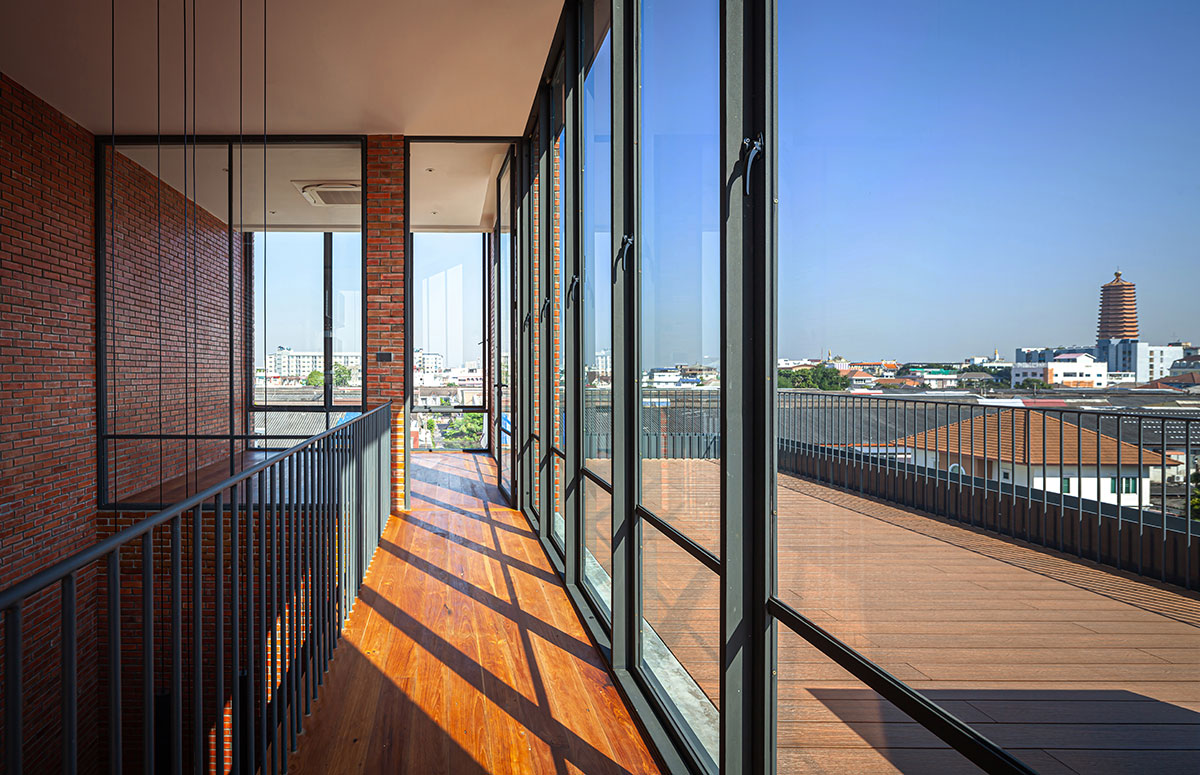
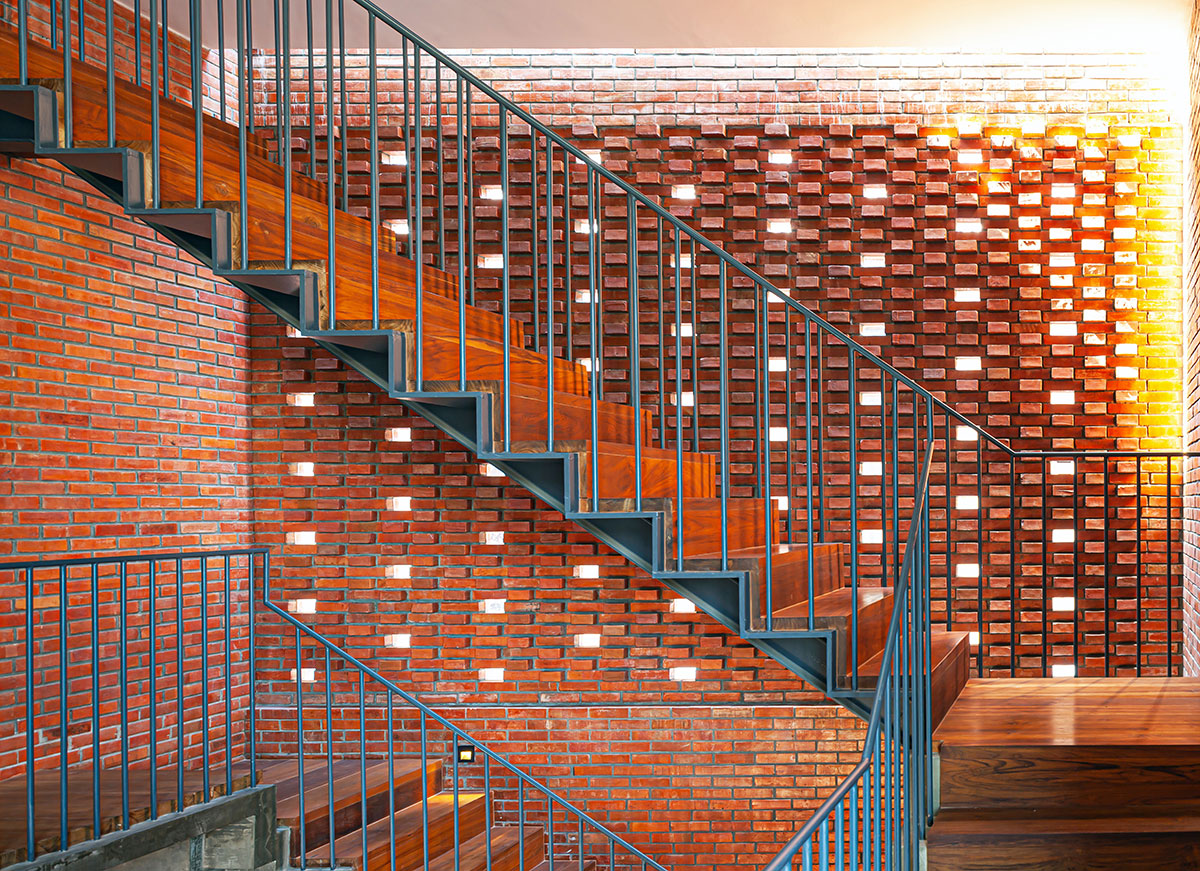
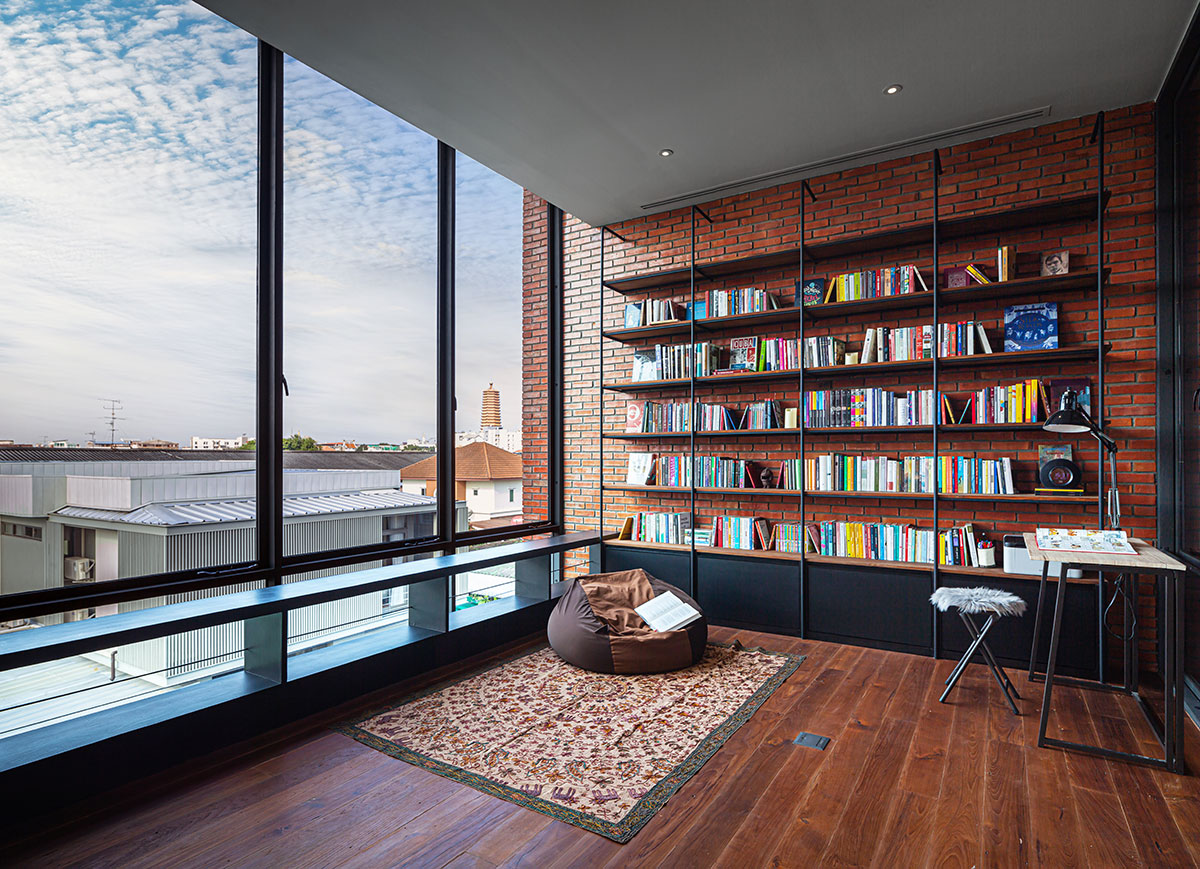
The main material is brick because the owner admires natural materials such as brick. Brick was covered from interior to exterior envelope, making the house look massive. All the more, the architect brings natural light through the interior space by a skylight over the main interior stair and porous brick wall. The light could reduce the massive wall to be light with a unique pattern brick wall and prominent preference of brick by black iron.
