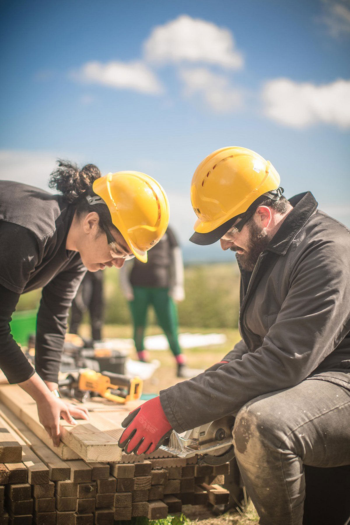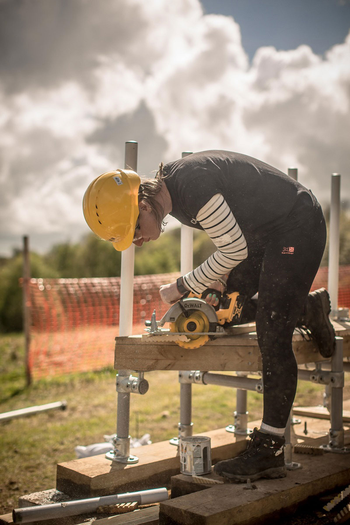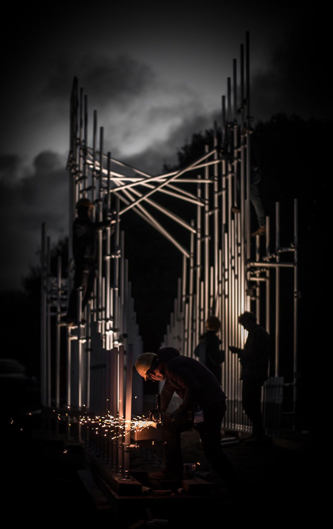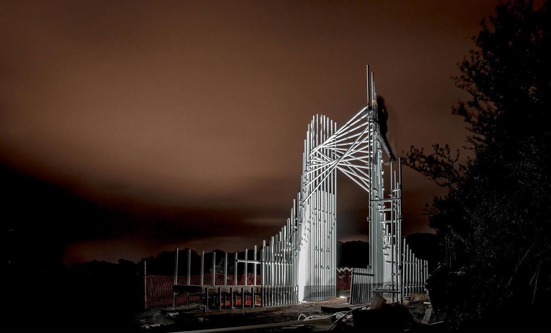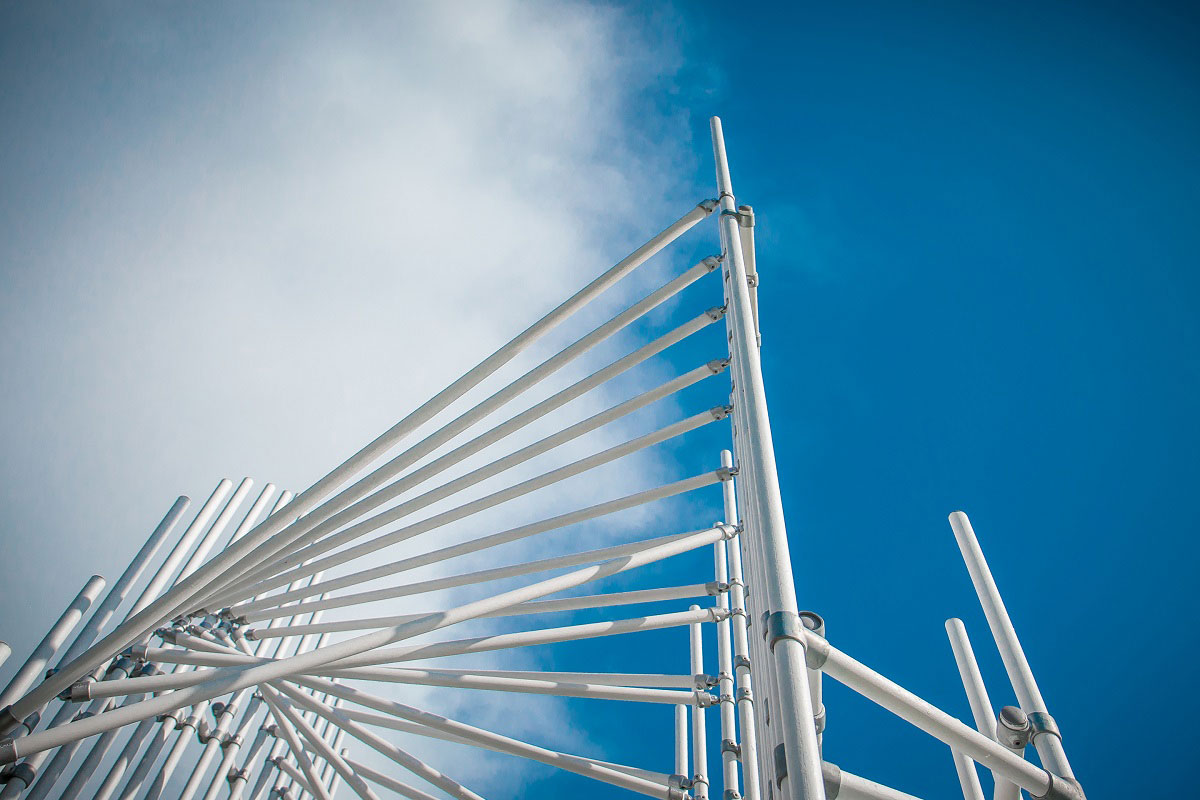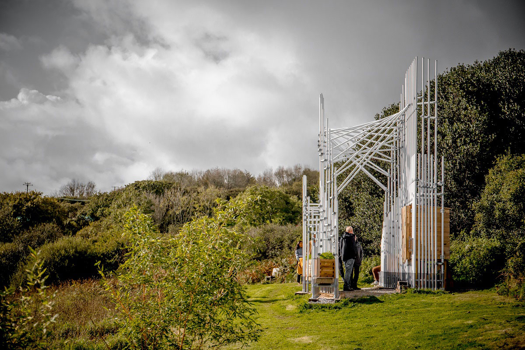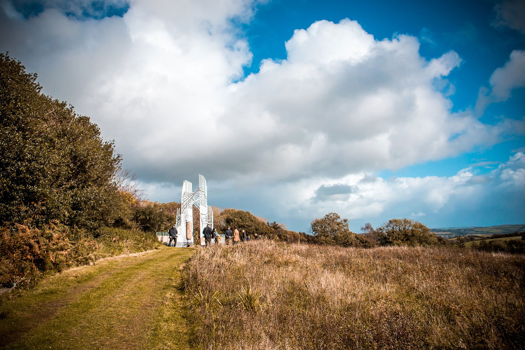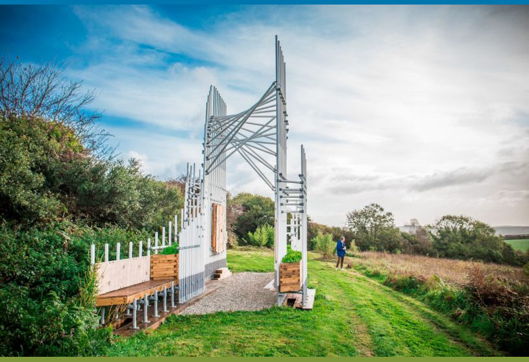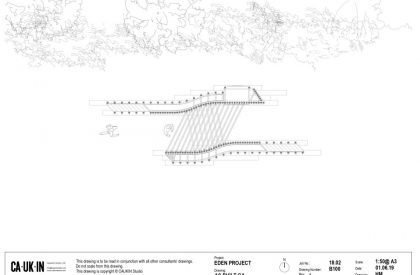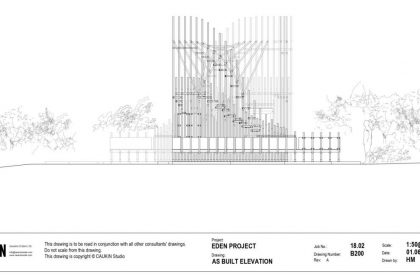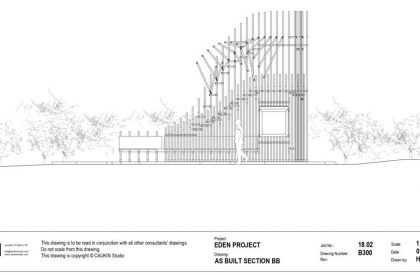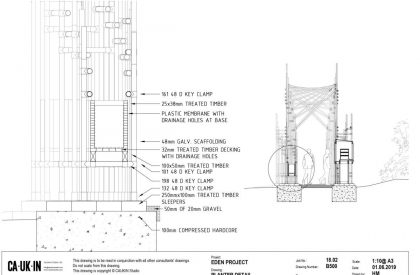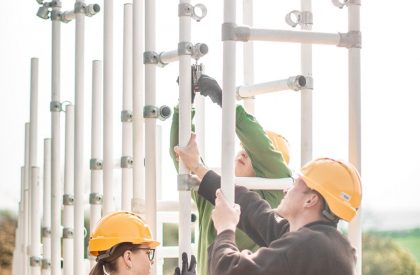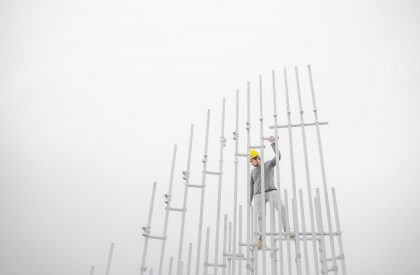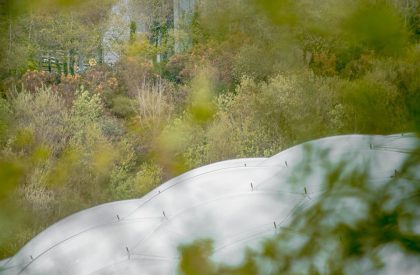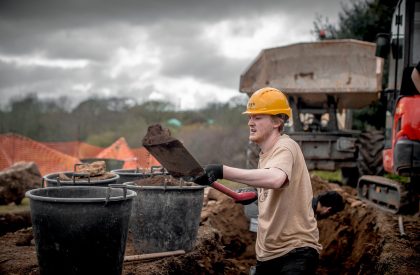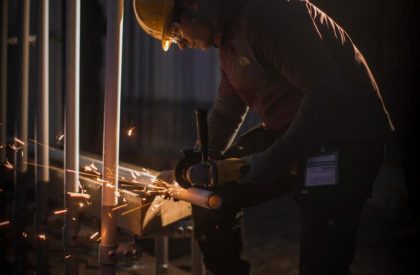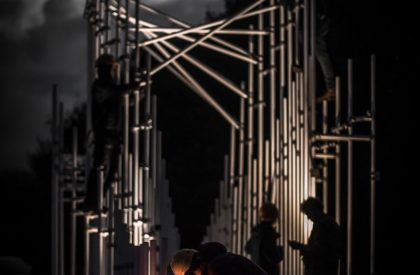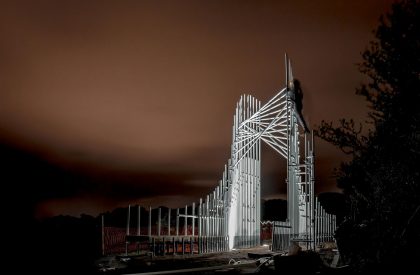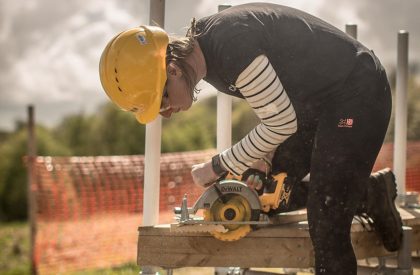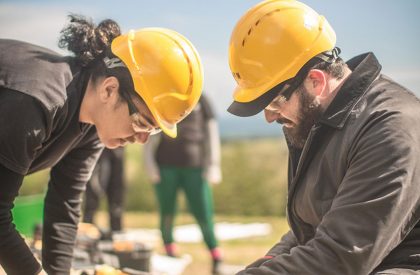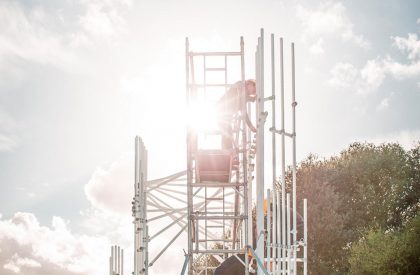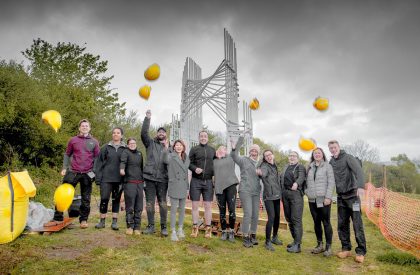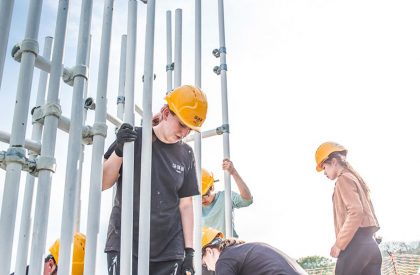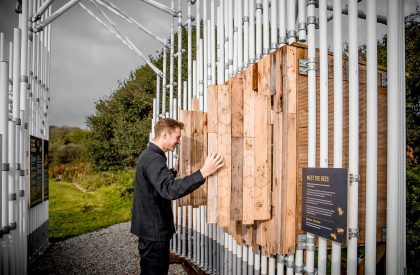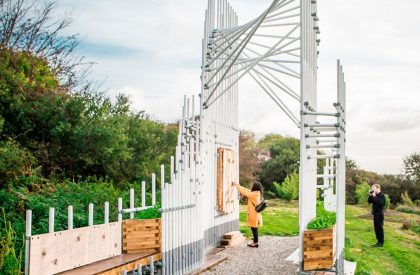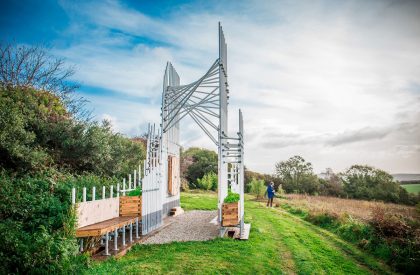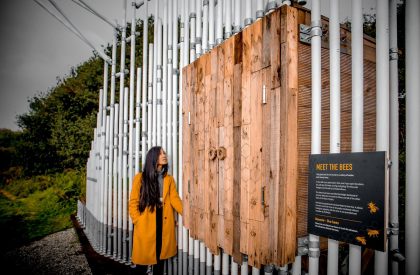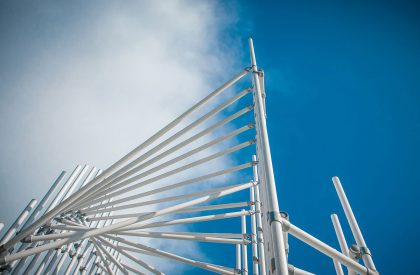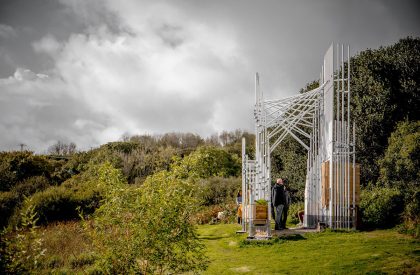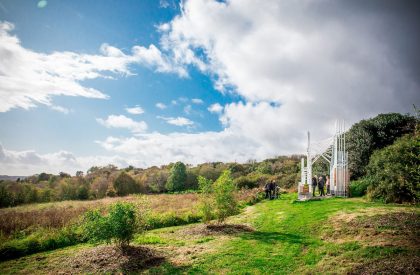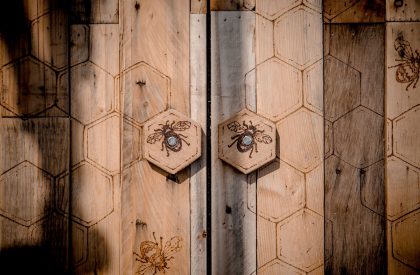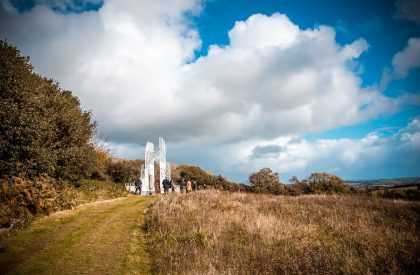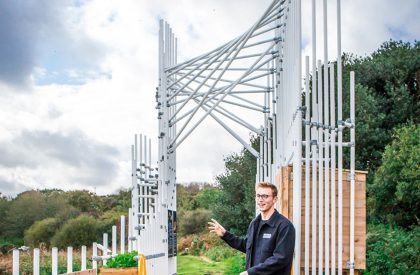CAUKIN Studio Designs Sculptural Pavilion to House Observation Beehive at Eden Project
CAUKIN Studio, a young design and build social enterprise, has worked alongside the Eden Project and the B4 Project to design an observation beehive in Cornwall, UK. Constructed from reclaimed scaffolding poles, the pavilion acts as a sculptural beacon to draw in visitors to view the 25,000 bees that live within – soon to increase to 50,000 by next summer. A multi-national team of 9 architecture students and graduates built the structure under guidance from CAUKIN Studio over the course of 3 weeks.
The Eden Project, a popular visitor attraction in Cornwall, England houses many plants from diverse climates and environments. In October 2019, the centre celebrated becoming a protected bee reserve for the native dark honey bee (Apis mellifera mellifera), by unveiling the new observation hive. The pavilion will enable visitors to learn about the importance of these creatures and see how they live.
In the same way as a bee colony acts as a single organism, each structural column is connected and dependent on the others in order for it to stand strong. The pavilion has been made with locally-sourced reclaimed standard scaffolding and sustainably sourced timber. The silhouette of the structure creates lattice shapes in reference to the honeycomb produced by bees. The scaffolding poles were kindly donated by Sir Robert McAlpine Ltd.
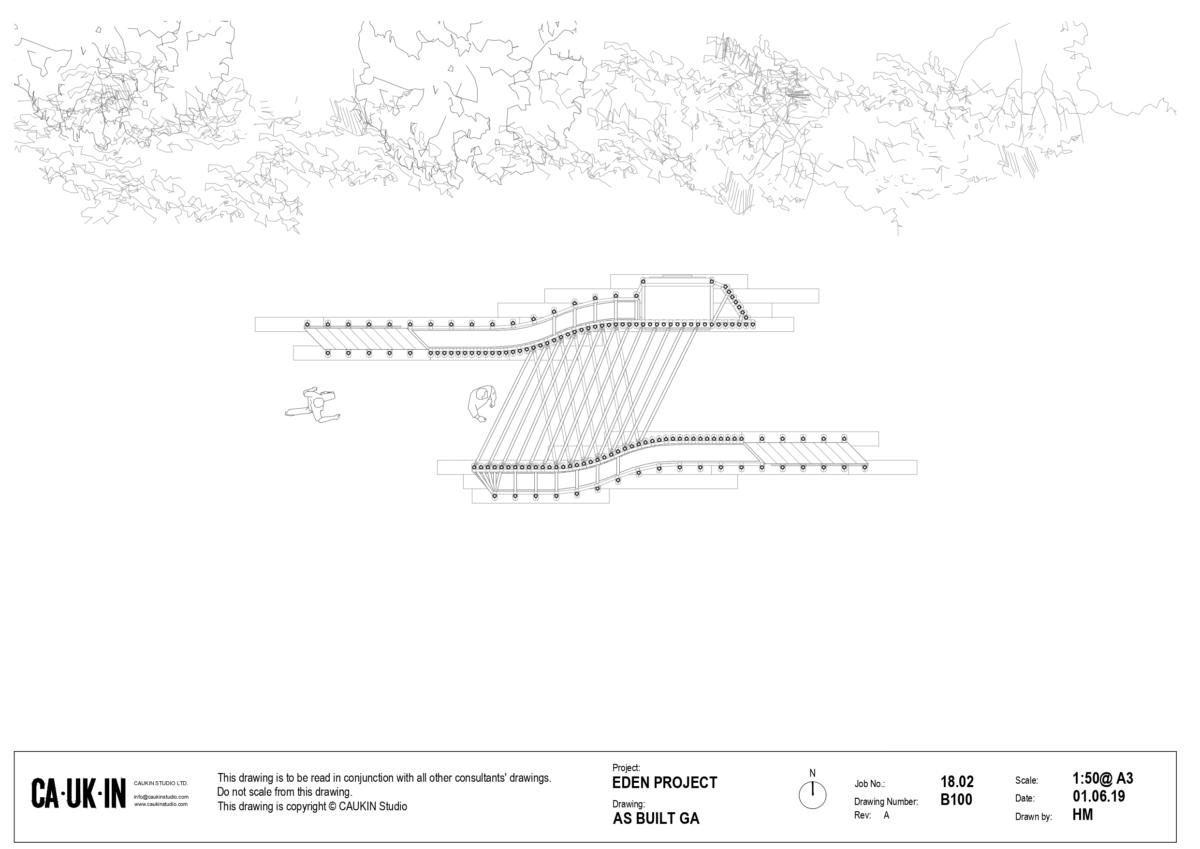
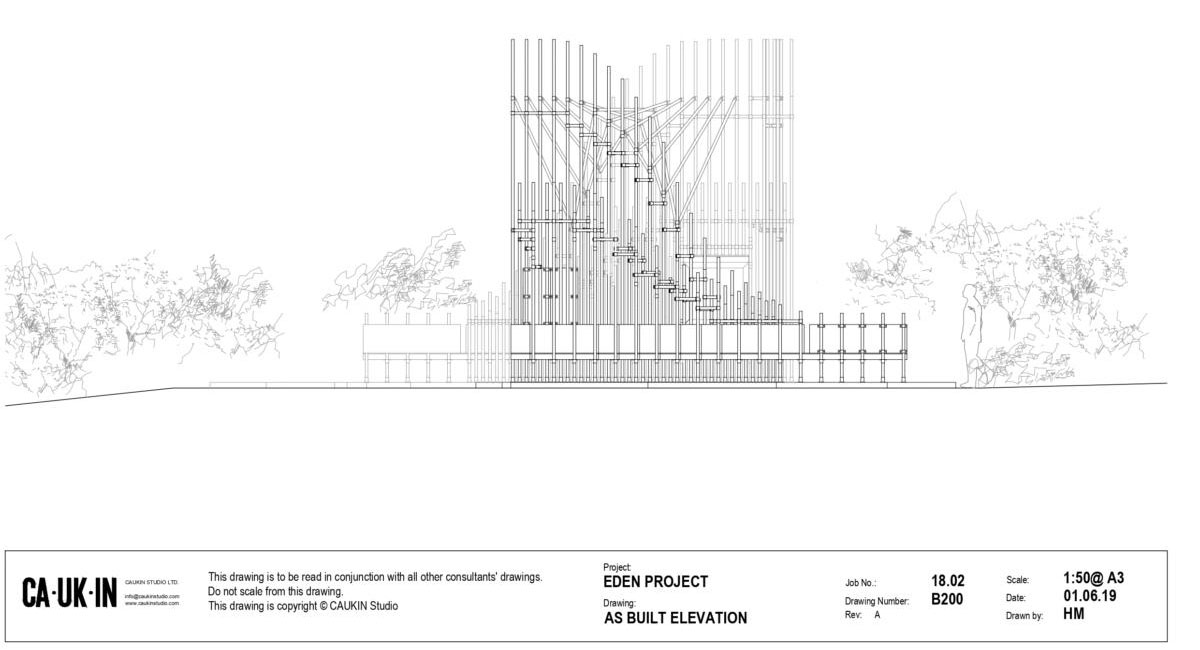
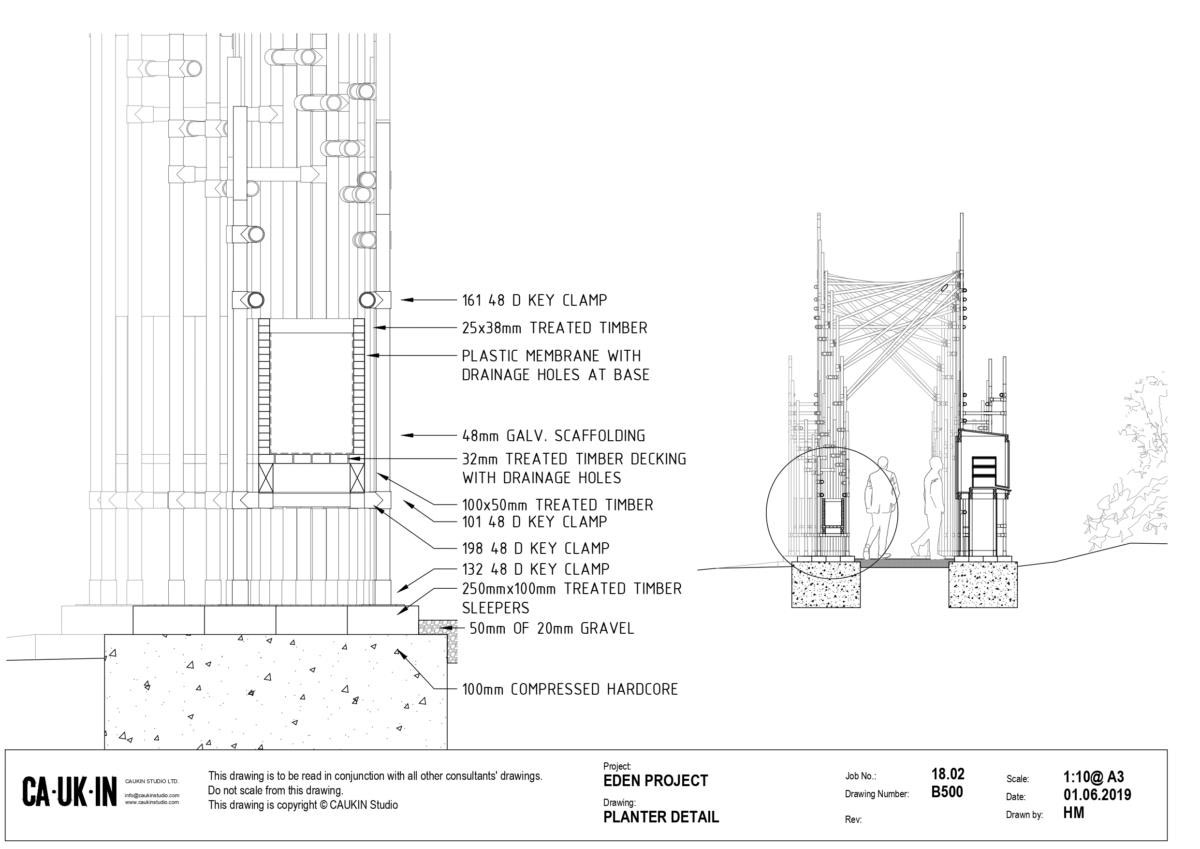
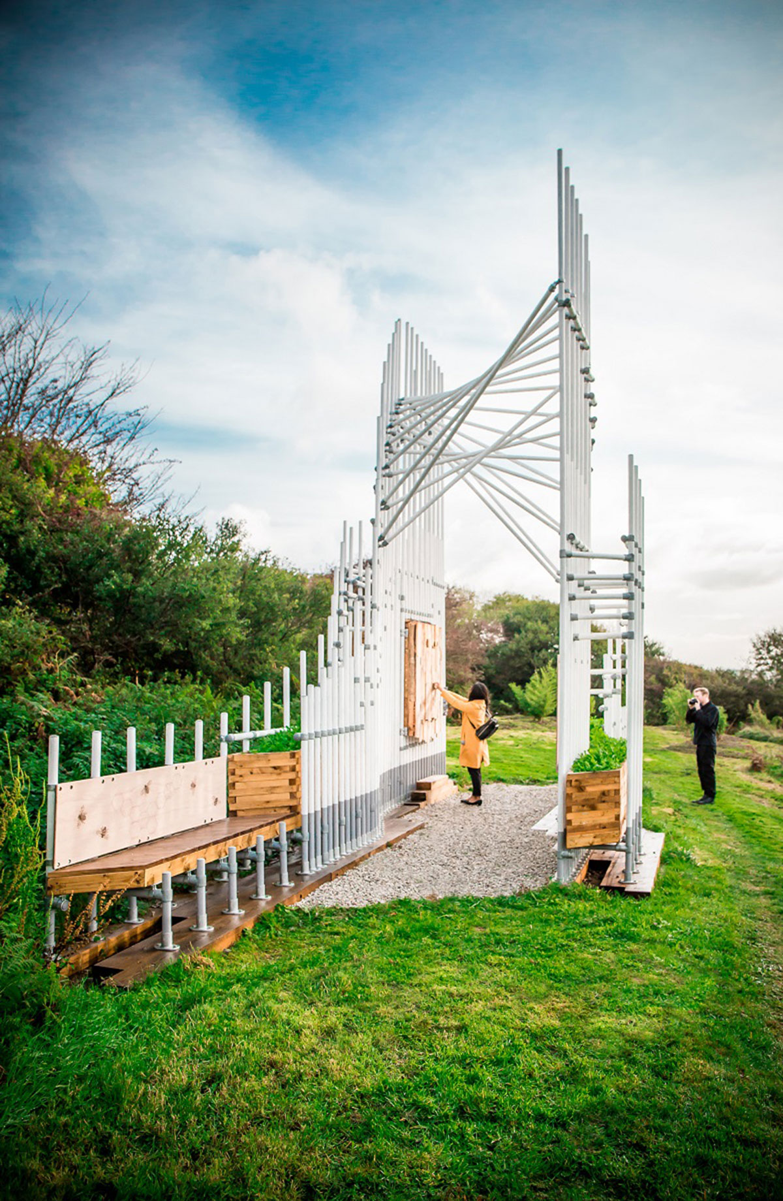
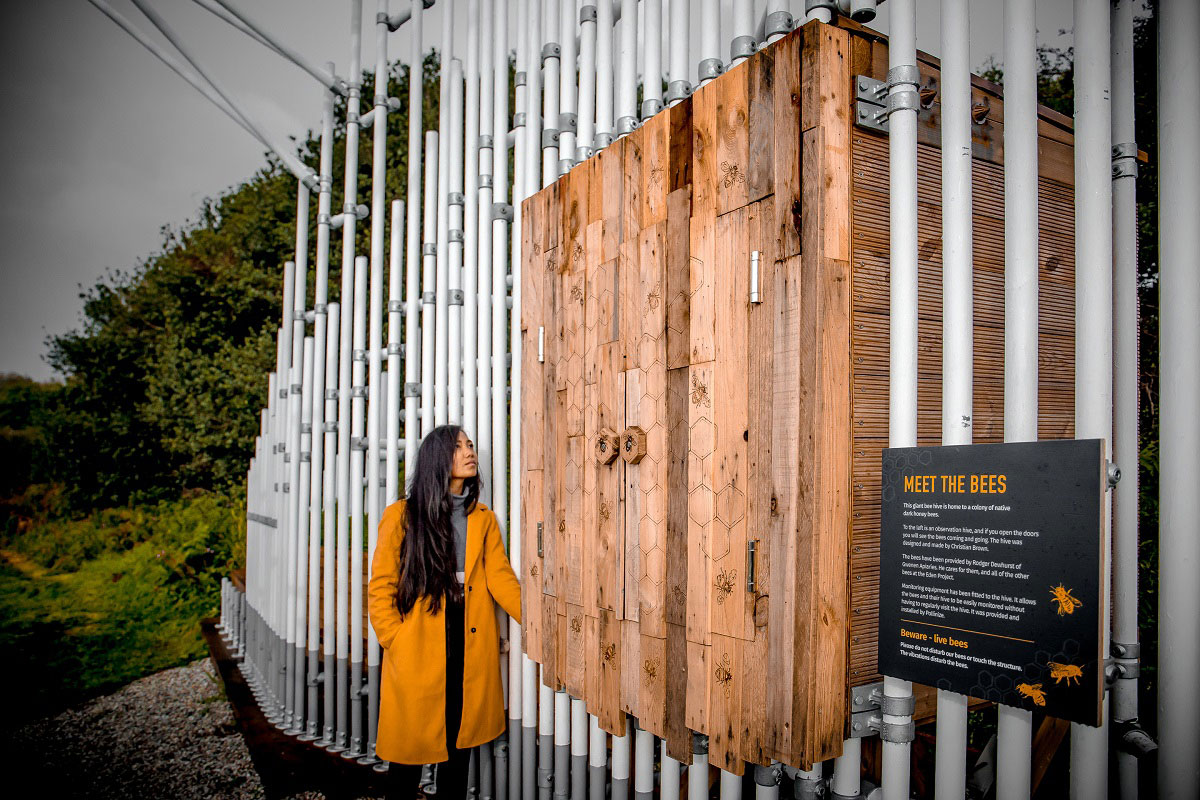
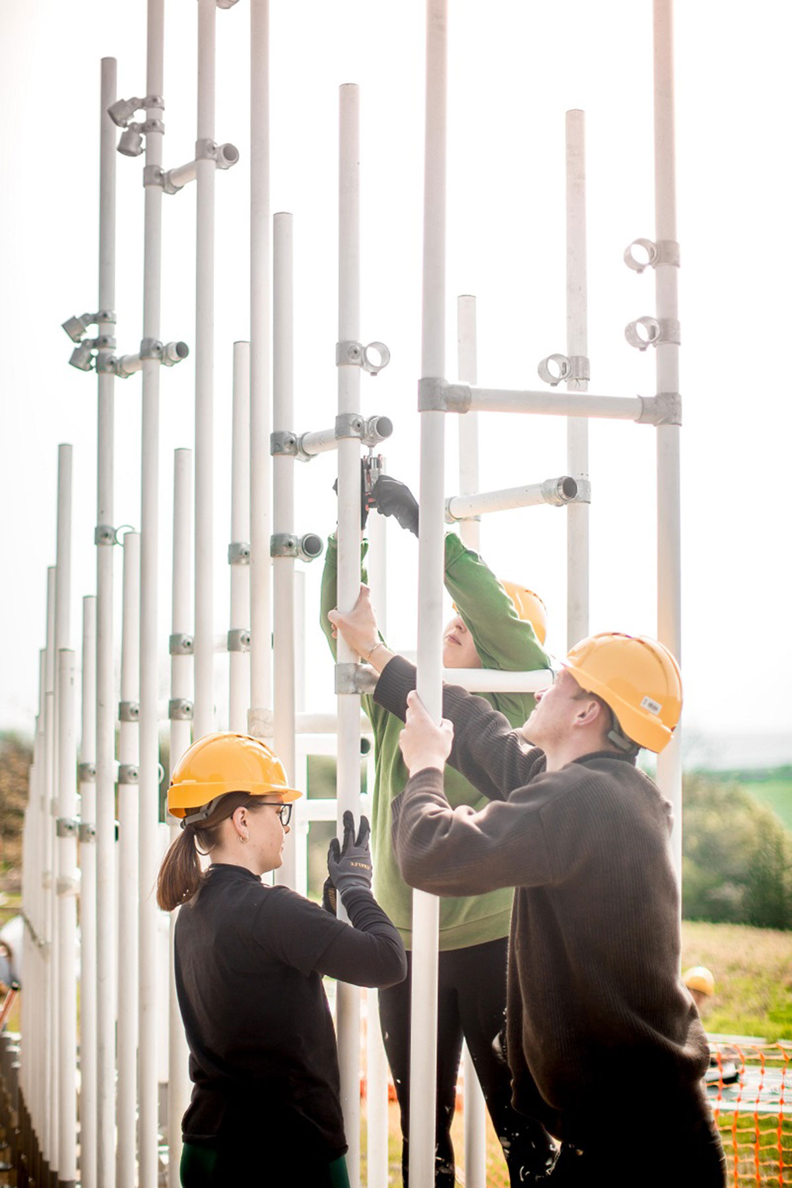
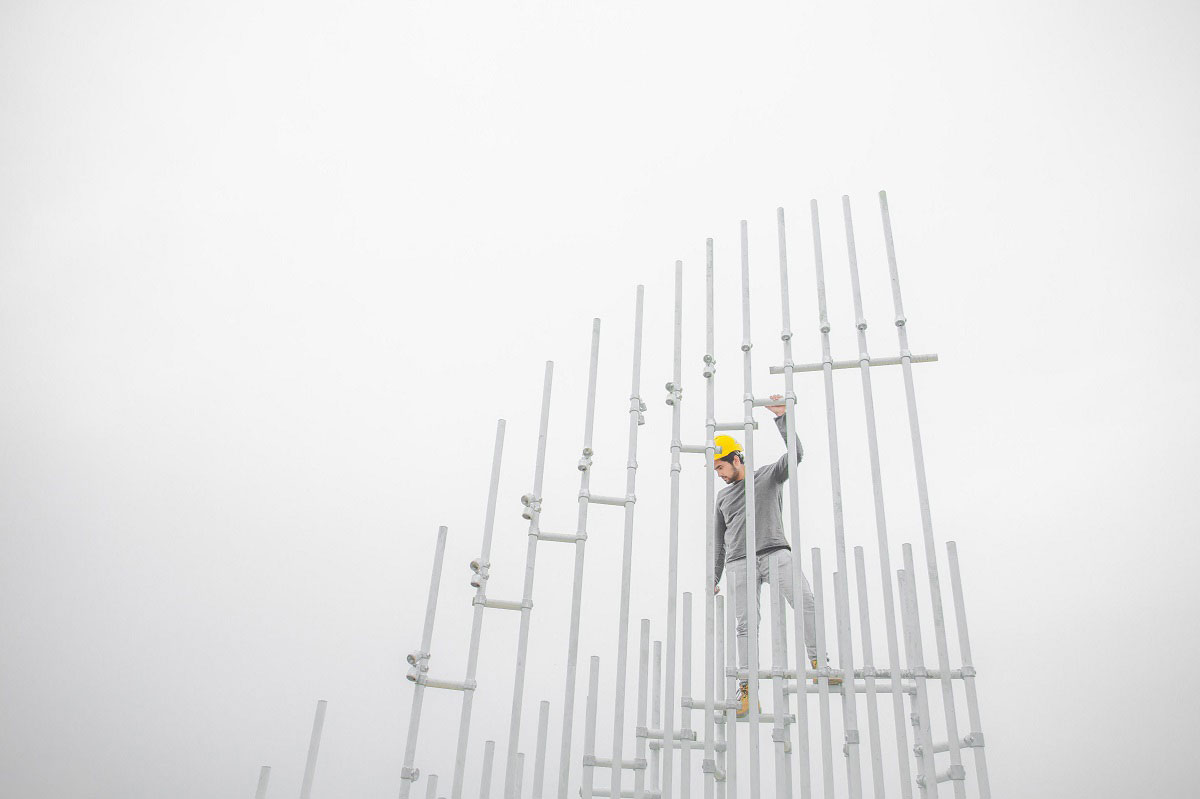
Two large timber doors open up to reveal a glass screen that separates visitors to the beehive. The hive is supported in isolation from the rest of the structure, minimising any potential disturbance or vibrations on the pavilion. The observation hive itself was designed and built by Christian Brown out of mirrors and acrylic, allowing visitors to see the full workings of the hive from every angle.
Dr Jo Elworthy, Eden’s Director of Interpretation, said: “Pollinators, including bees, pollinate around a third of our crops and help our wild flowers to survive and thrive. They play a huge role in conserving the biodiversity of our countryside and food supply.” Carefully chosen native flowers fill the planters on each side. They will grow and die in a cyclical nature, reflecting the lives of the bees and their hive. The built in planters sit alongside benches that provide a space to rest and enjoy the view over the rest of the Eden Project, surrounded by the buzz of the native dark honey bees and plants!
We would like to say a huge thank you to all those that contributed to this project by way of donation, supply of materials or just a helping hand! A special mention to Christian Brown, LUC, Sir Robert McAlpine Ltd., Pollenize and The Heritage Lottery Fund.
