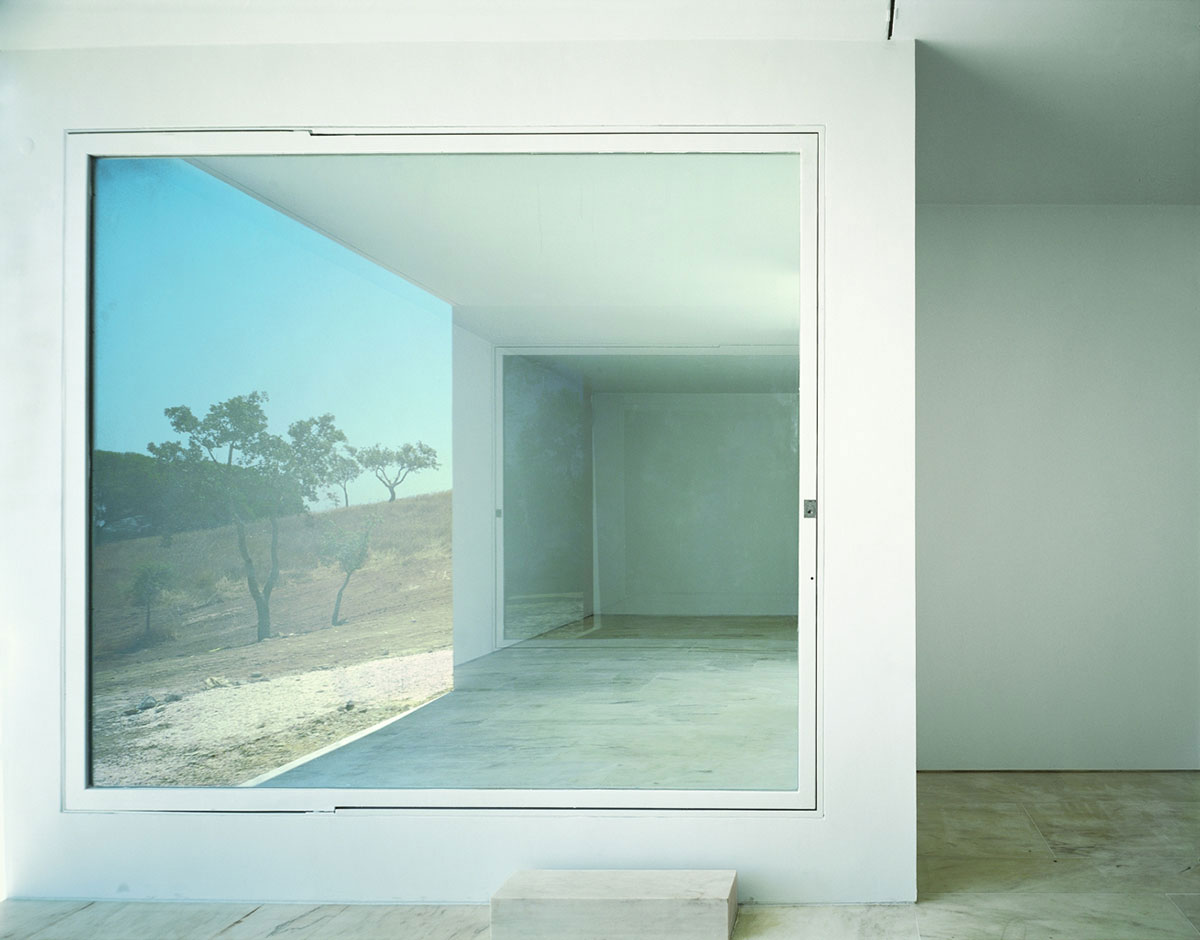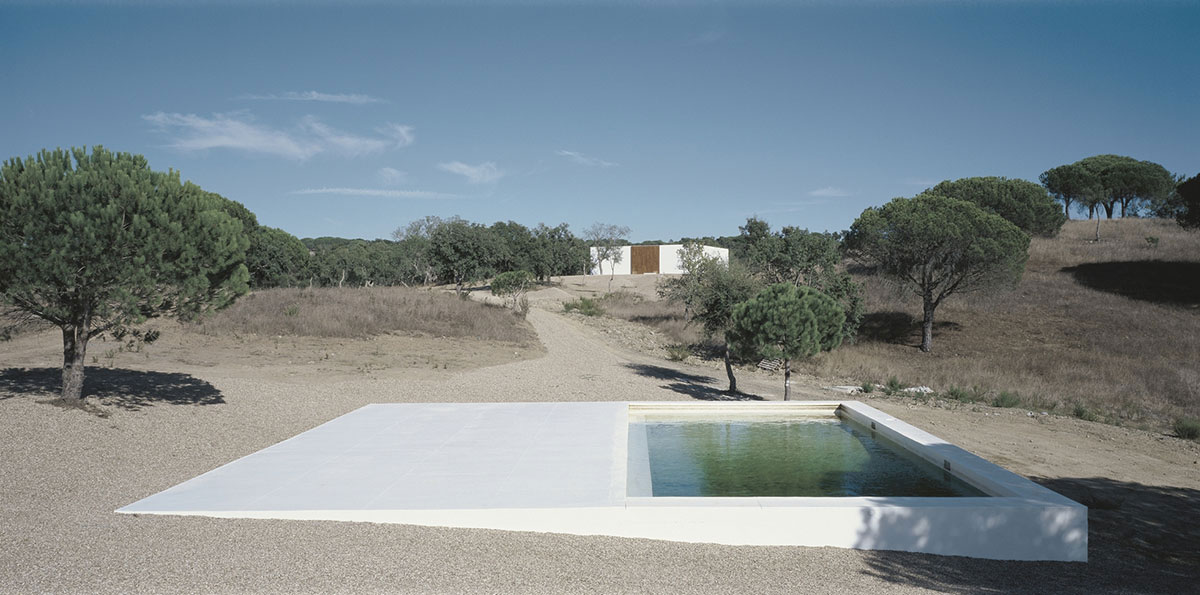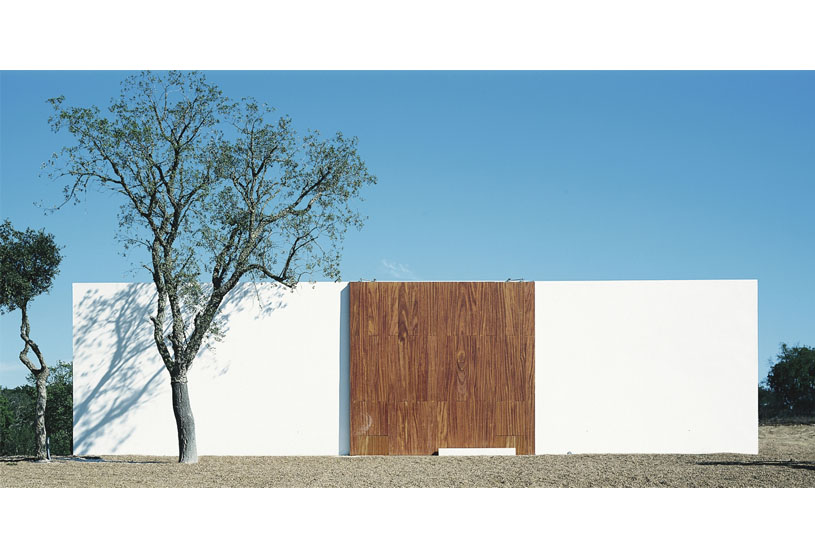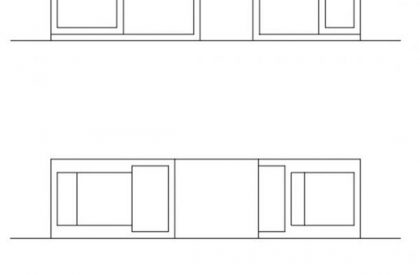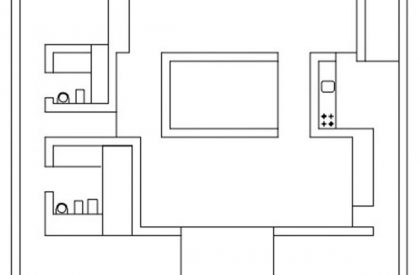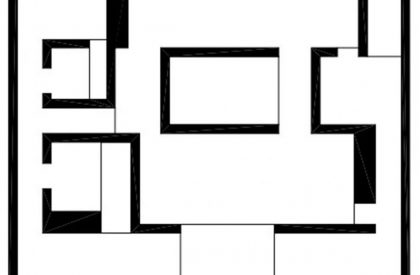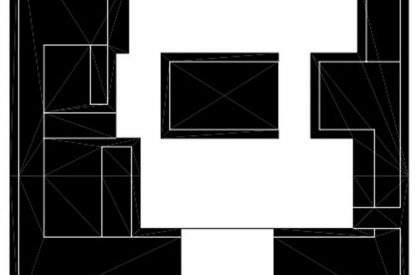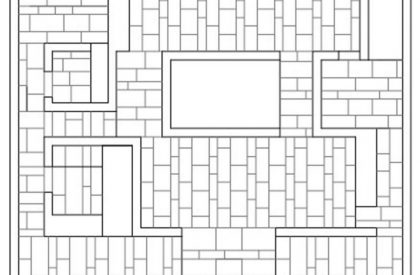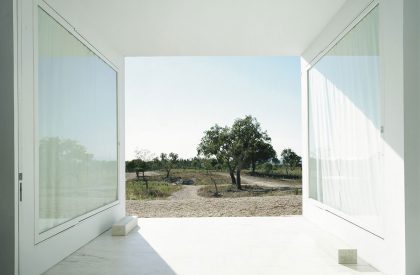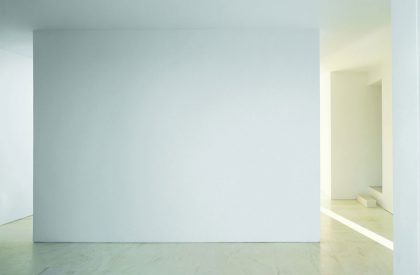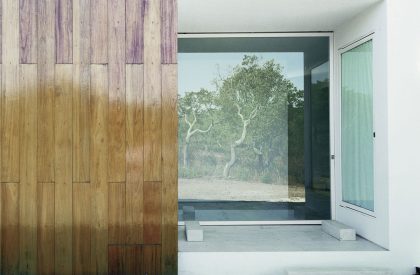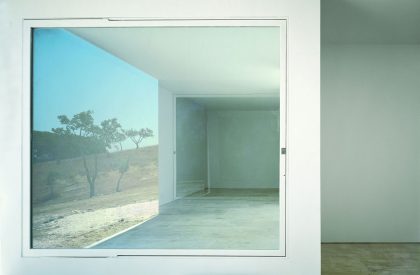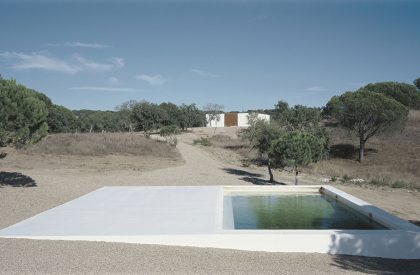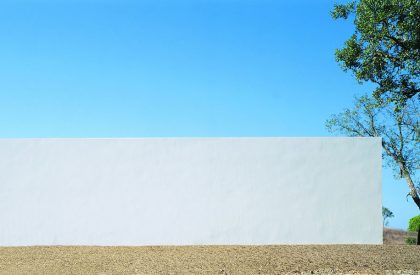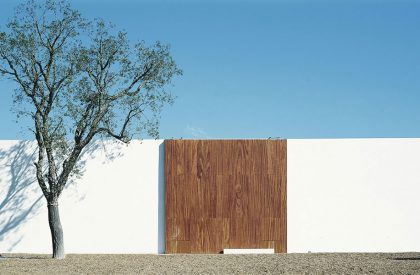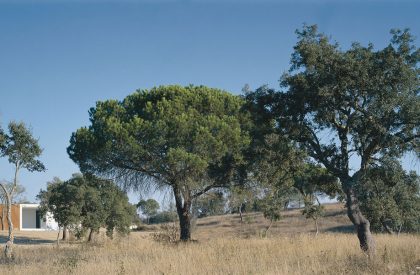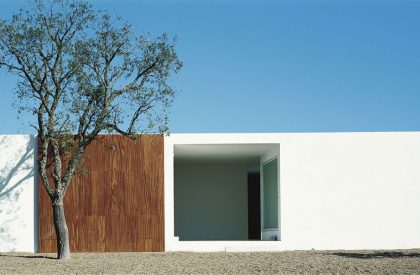Excerpt: House in Litoral Alentejano is an architectural project designed by Aires Mateus in Portugal. The placement of the several houses will be decided by each owner. The first house is a square. The living room is disposed around a courtyard that provides indirect lighting.
Project Description
[Text as submitted by architect] The program includes four houses and a water tank. The water tank will be a square of whitewashed plaster where a pool is found and a line draws the shower. The placement of the several houses will be decided by each owner.
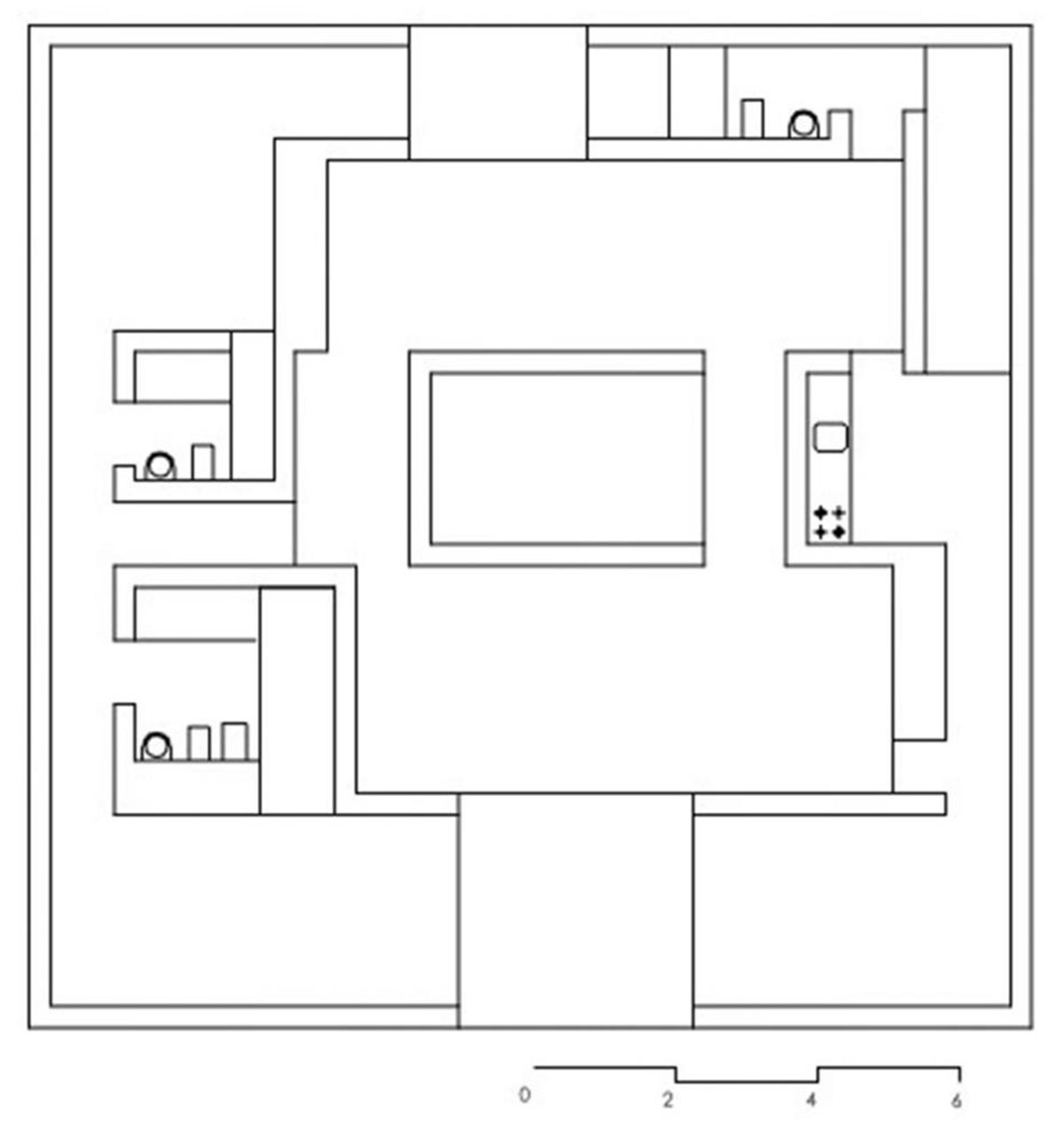
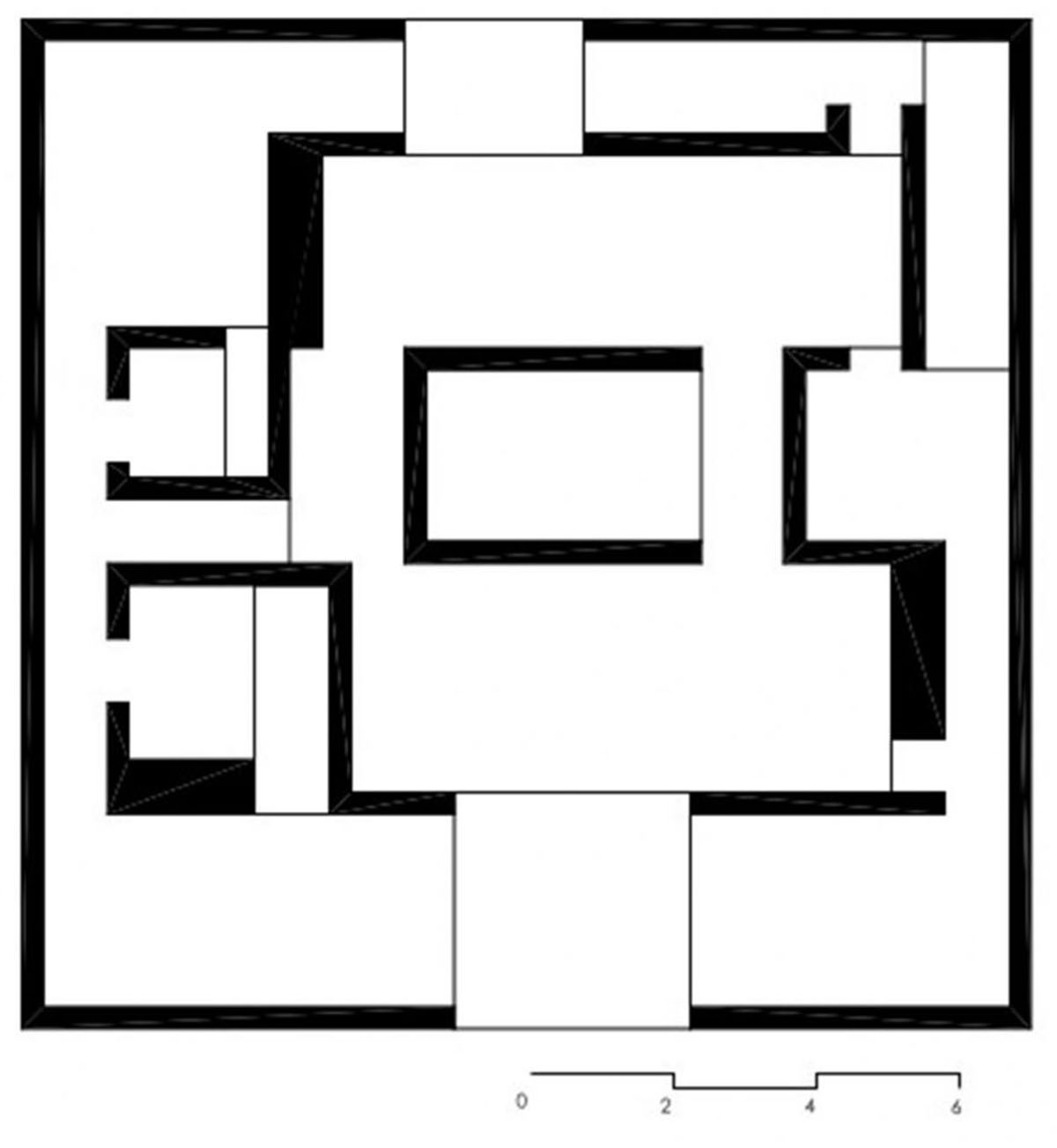
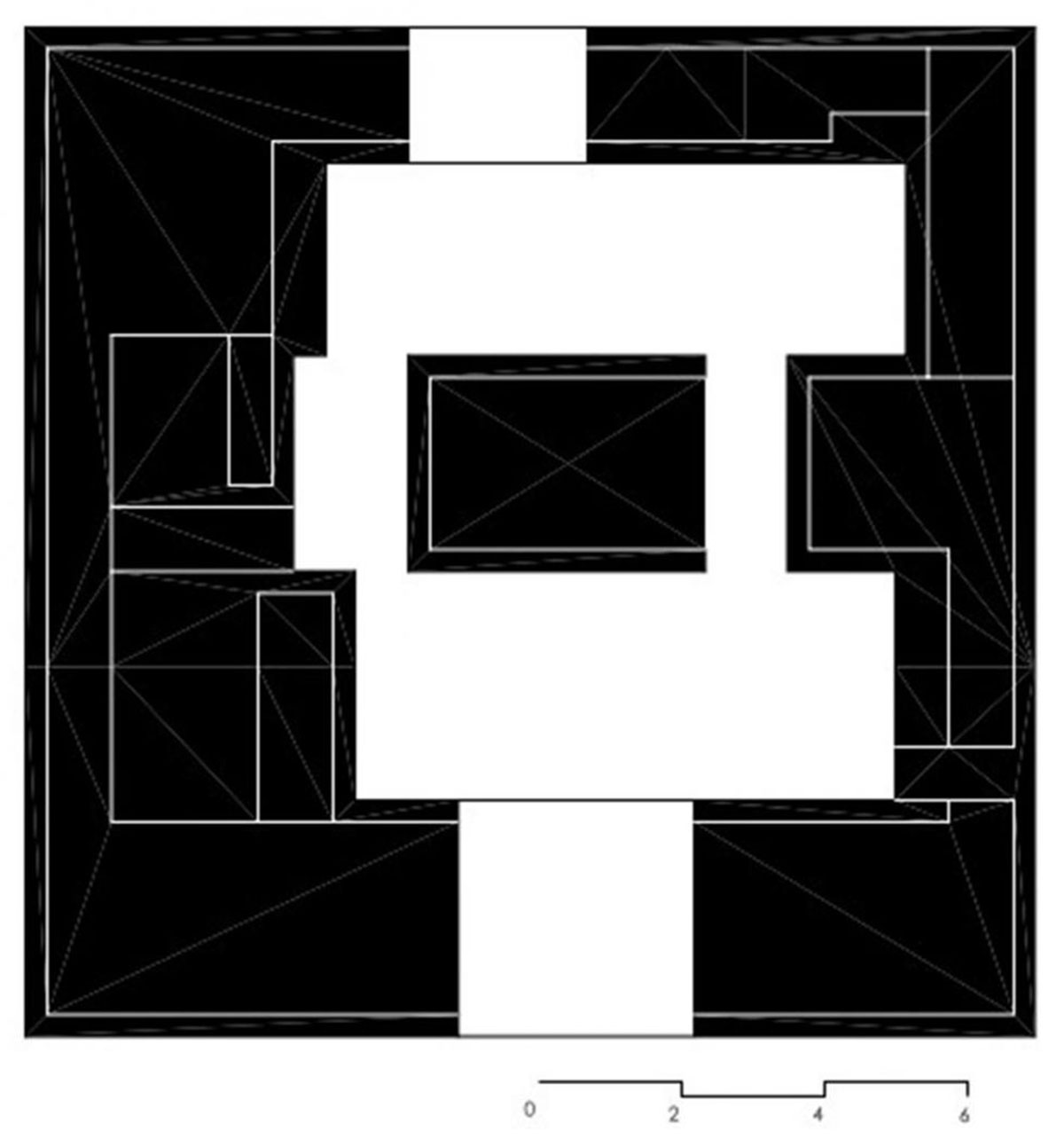
The first house is a square. The living room is disposed around a courtyard that provides indirect lighting. Secondary compartments inhabit the interior of thick walls that form the central living room.
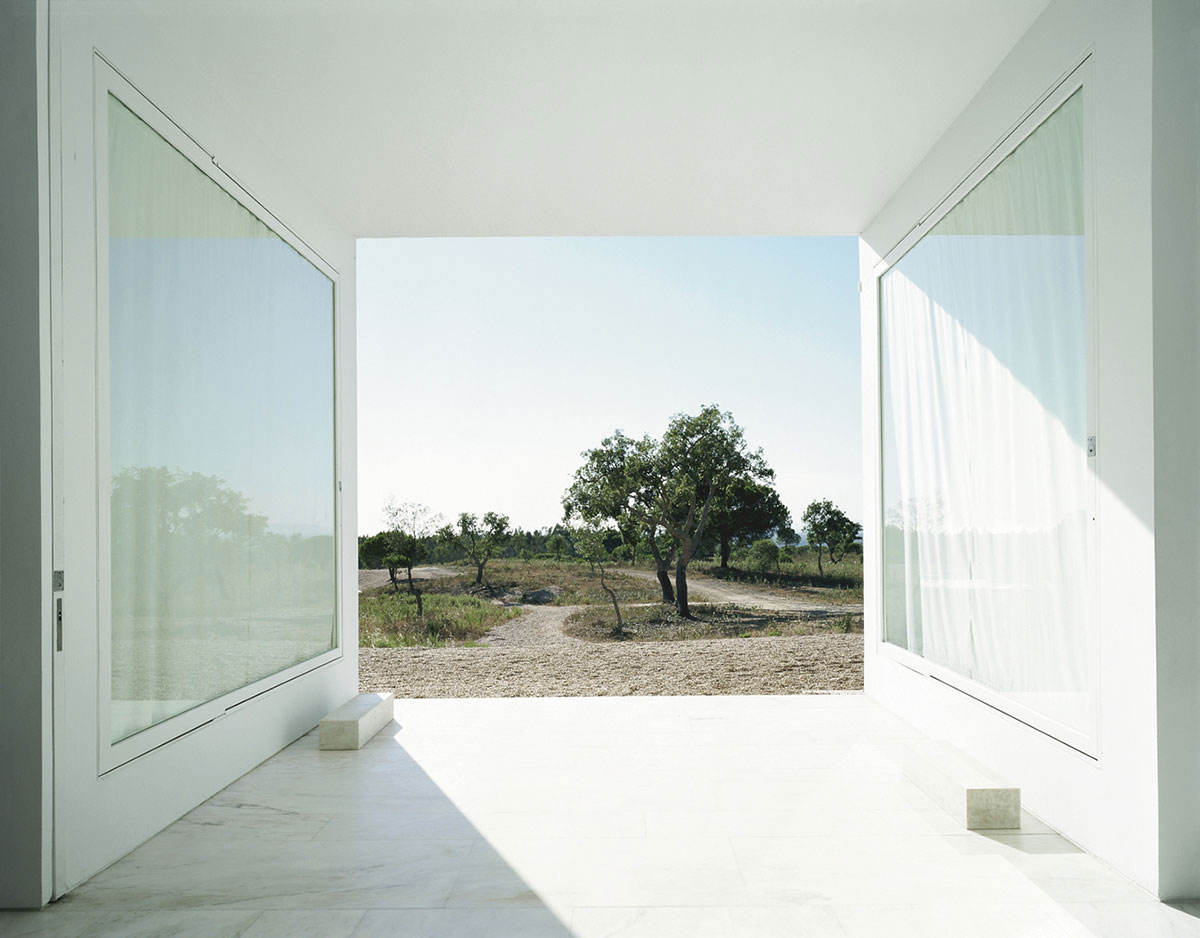
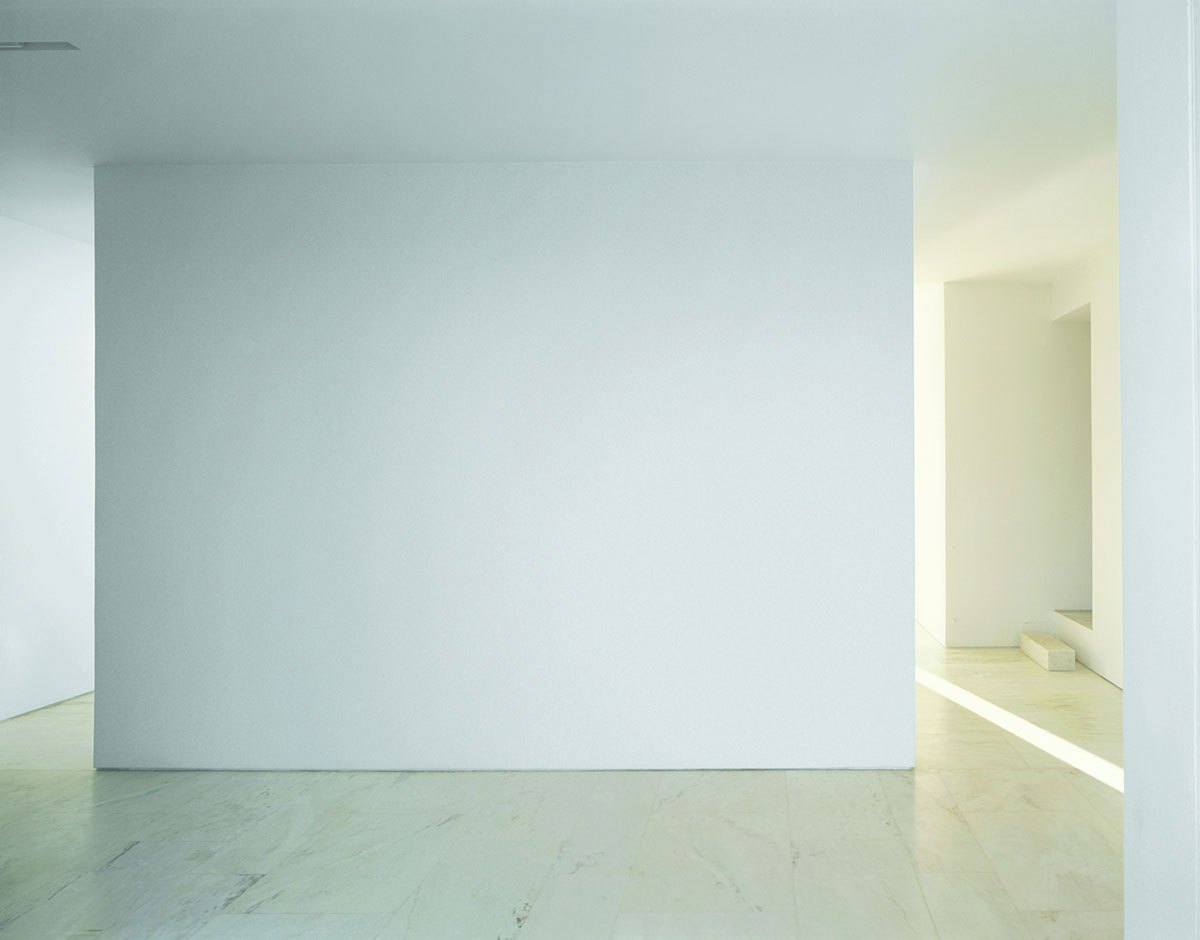
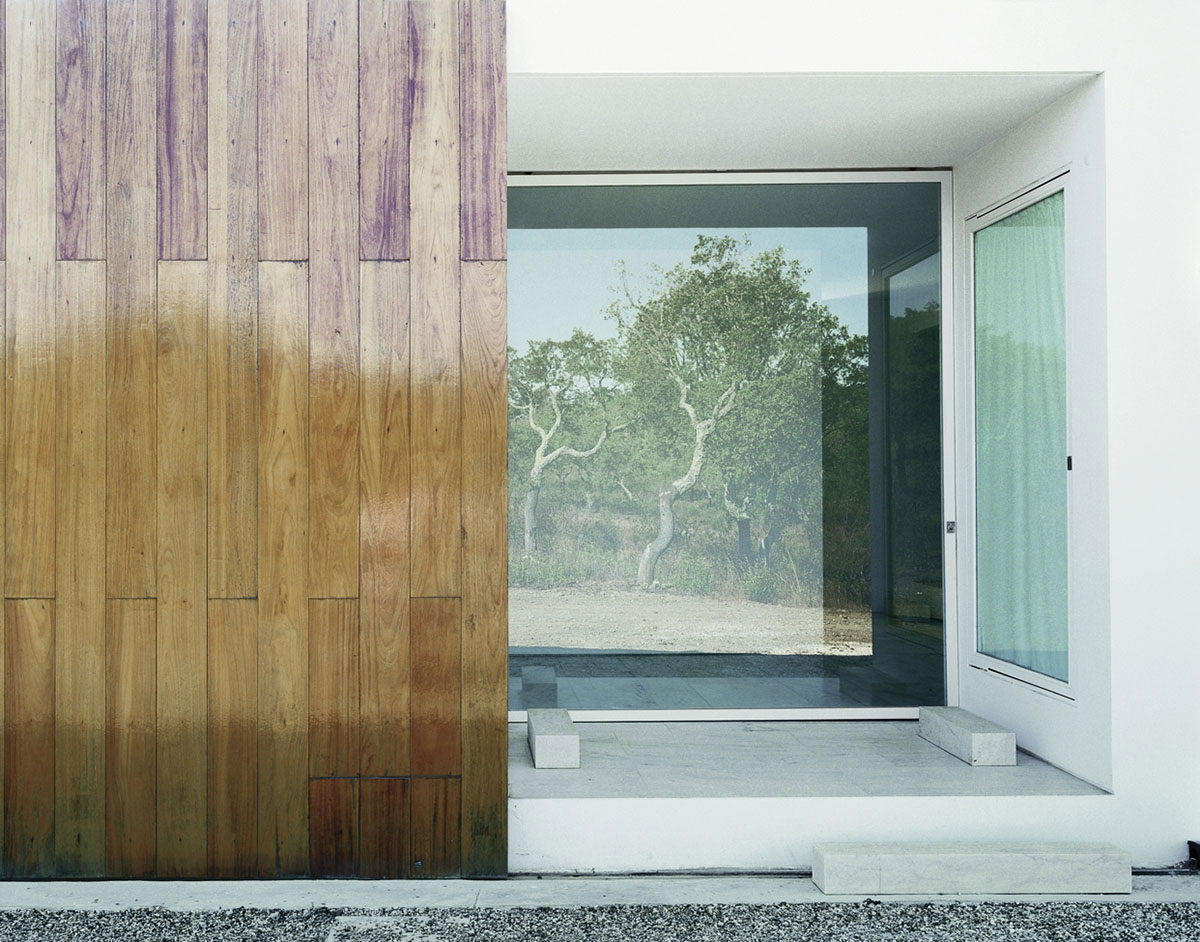
These areas, compressed by a lifted ground and a lowered ceiling, become spaces which group to limit and define the “exterior volume,” emphasizing it as the main space of the house.
