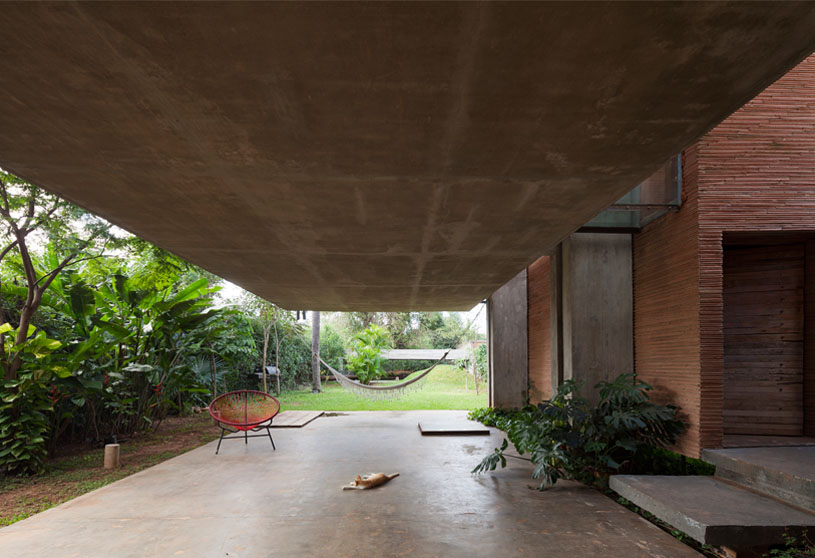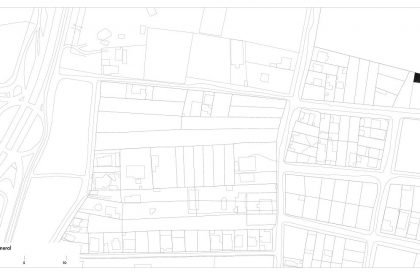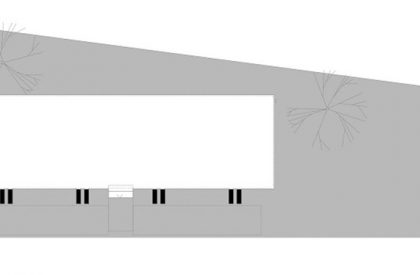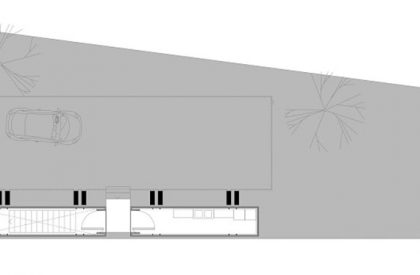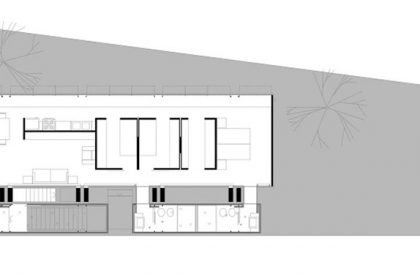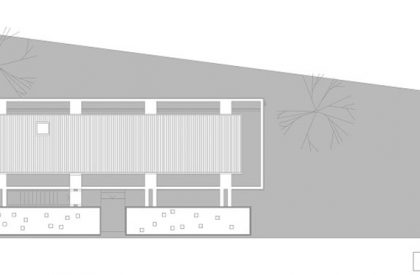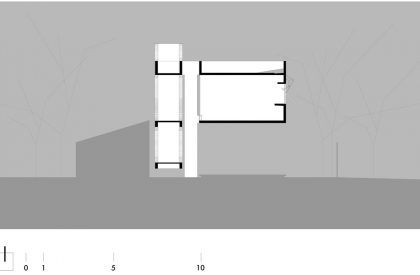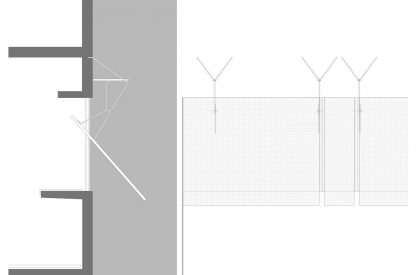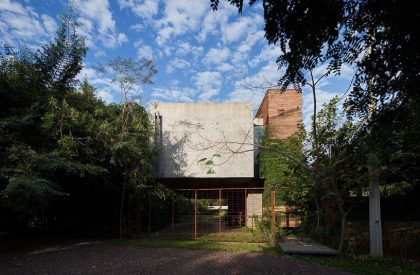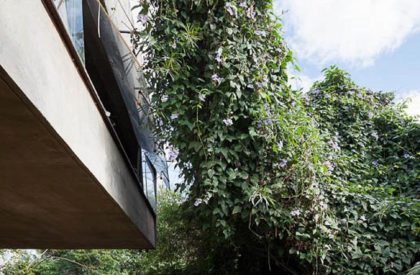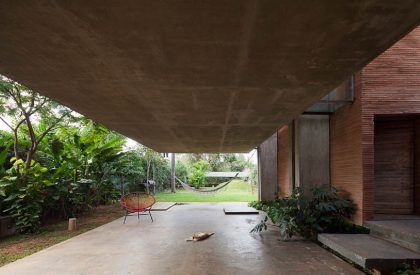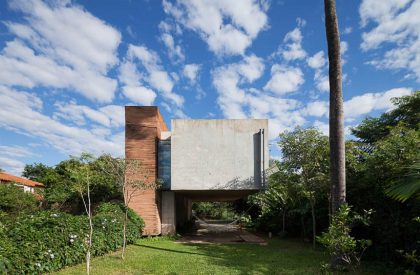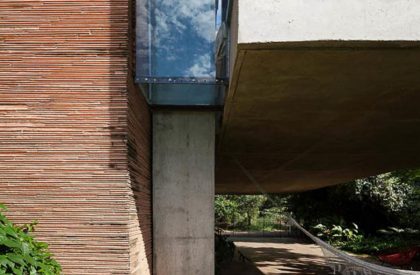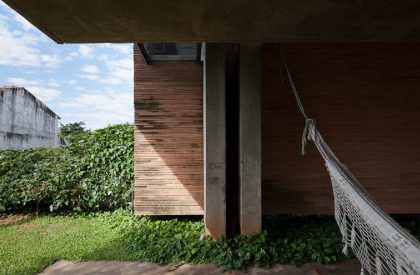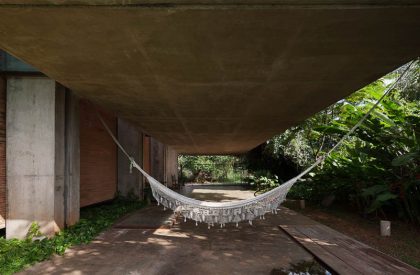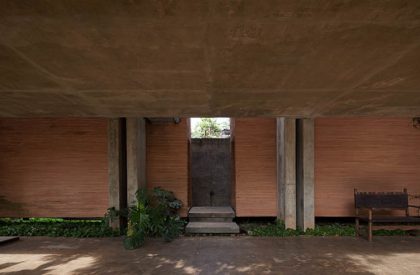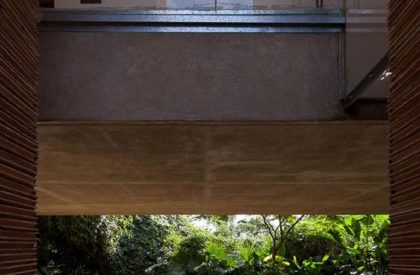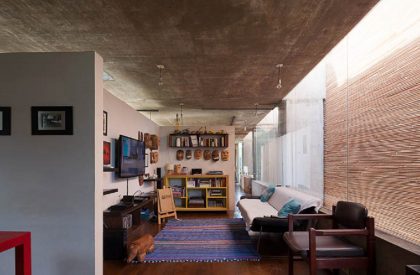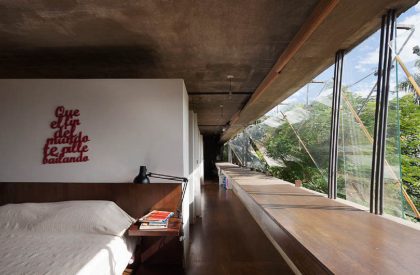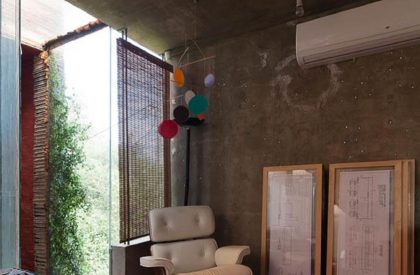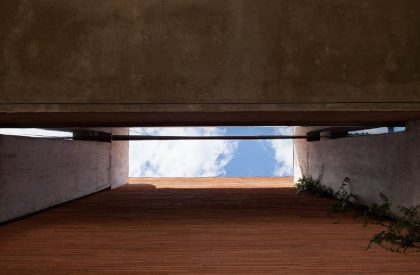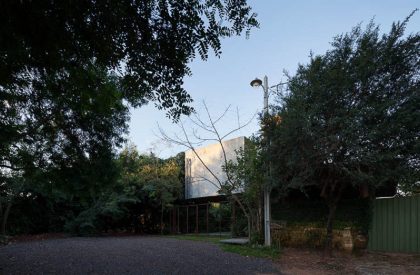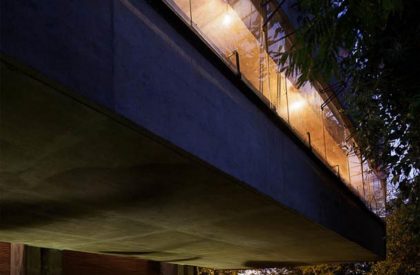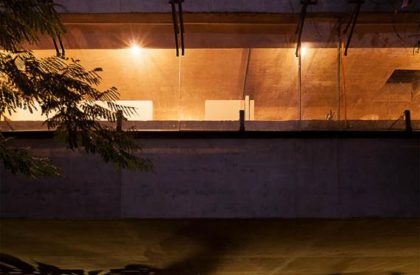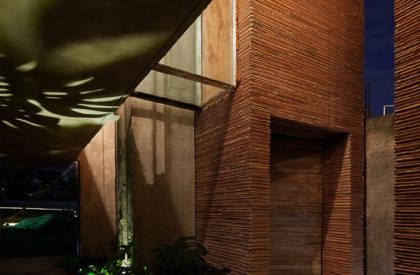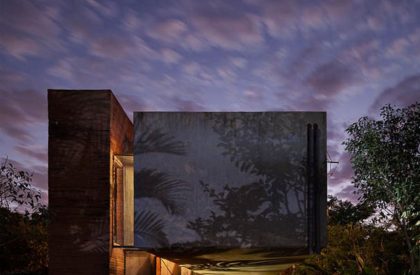Excerpt: House in the Air is a residential architecture project by TDA, for a young couple and a firstborn child. The house draws in a sacred chest where they will keep their laughs, cries, desires, dreams and aspirations of an even better future.
Project Description
[Text as submitted by the Architect] A young couple and the birth of their firstborn child trust us to propose their home. Economy and practicality are the basic concepts.
Here the architecture is subjected to the shade conditions ( 35 degrees Celsius in the summer), to the use of the prevailing wind (north-east), and the protection of the raw winters with nearly polar winds (south). These elements give us the keys to rethink a better space for the integral development of human beings.


The lack of economic resources is often the tool that drives us to reformulate solutions to problems that with a bigger budget we could not even imagine. This is the condition of our actions from here day by day. Aware of this situation almost revealing in itself, we think a house that is no longer an instrument of ego, we actually draw in a sacred chest where they will keep their laughs, cries, desires, dreams and aspirations of an even better future.


A horizontal concrete plane of 16mx5m. (80square meters) marks the covered gallery, grill, social welfare, also the place for automobiles, a total connection with the ground.
Minimum possible land occupation 4 pairs of pillars of 0.27m by 0.80 m ( 0.216 square meters of surface each) maximum floor space optimization 420 minus 1.728= 418.272 m2 of free surface area 99.58% of the free ground.
Two suspended blocks of 11m2 each, contains the staircase and the services. These are at +0.80 meters from the ground level.

These slabs, suspended by metal clampings, are lined with a wall of ceramic pieces commonly used in roofs, cut and arranged in horizontal form building a hollow section, that in addition to providing thermal and acoustic insulation establishes a scaling tool that is impossible to detect the coating material. The suspended volume hosts the house; it levitates at +2.80m. from the ground level. Glass tubes connect it to the counters (ladder and bathrooms).
These blocks protect it from the cold southerly winds in winter and provide privacy. Blind in their east and west elevations, this box opens entirely from north to south. The winds sweep the 16m window and provide natural lighting for 12 hours a day.


A longitudinal run counter establishes the scale of the house, becoming a work desk, kitchen desk and desktop.
An external staircase splits the house and turns it onto the terrace. A place to visit with friends, especially at night. A wooden deck, built with formwork plates used in the construction process, gives the place a relationship with the environment. Also provides a powerful sun filter over the roof, which gives a pleasant comfort feeling within the volume without the need for artificial conditioning. Dominating the views the house duplicates its scale, allowing them to establish new limits.
