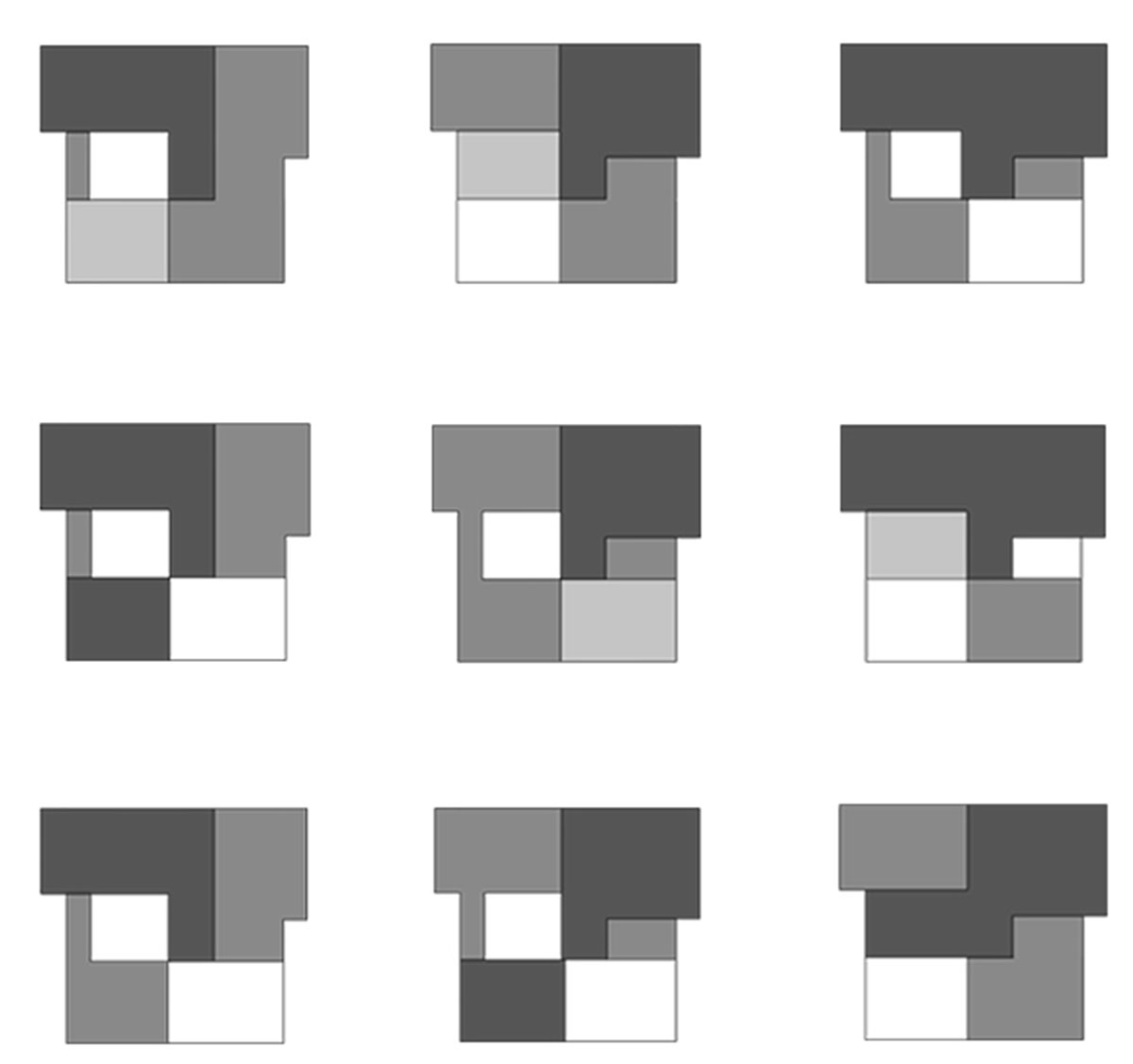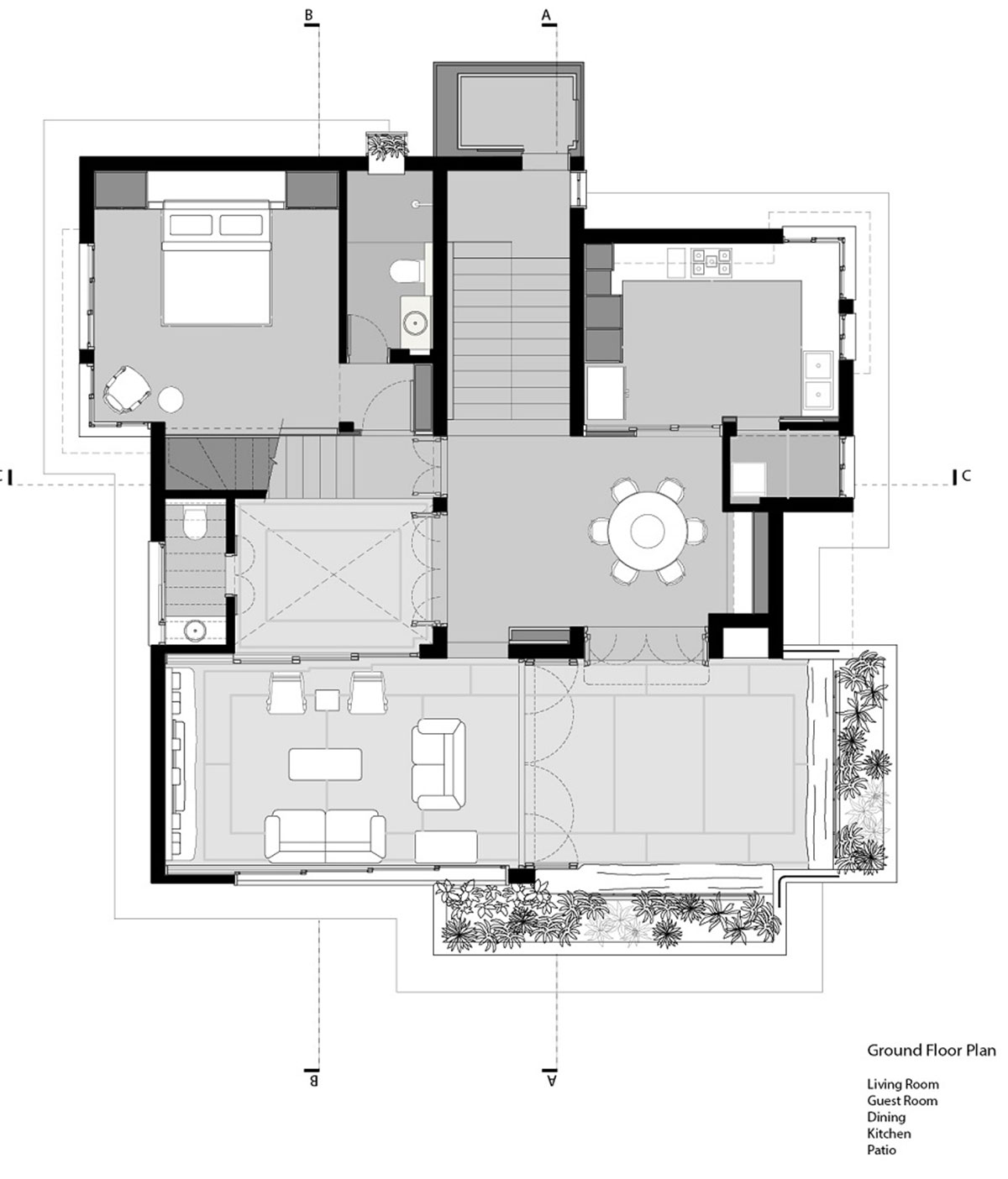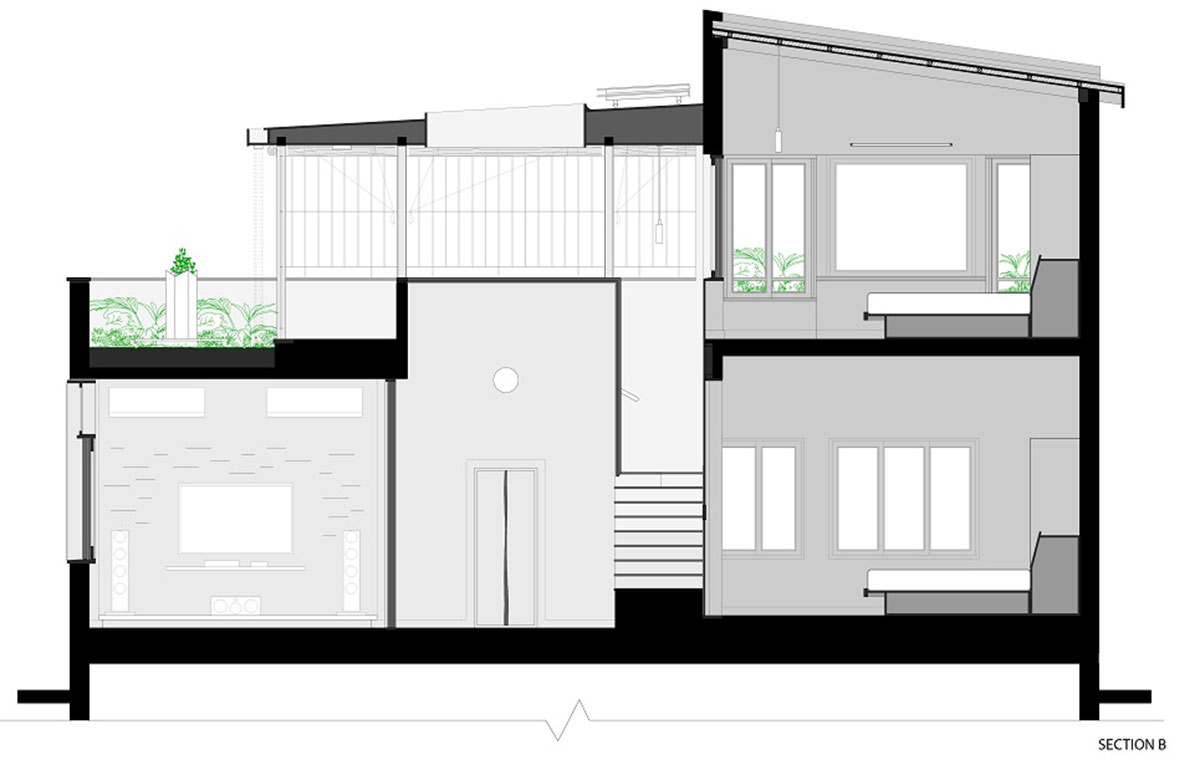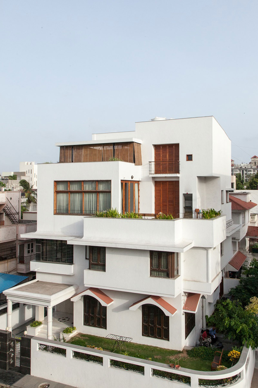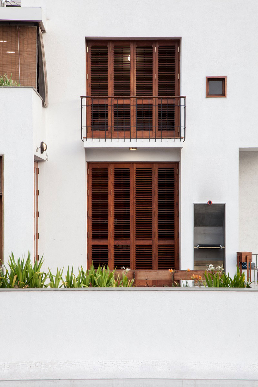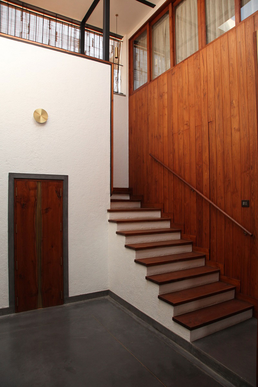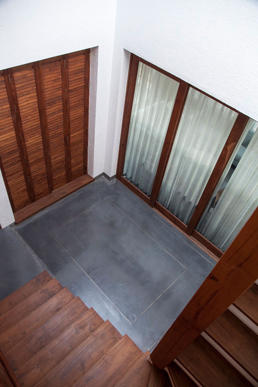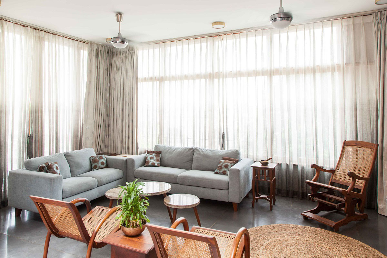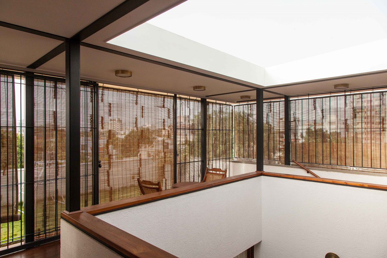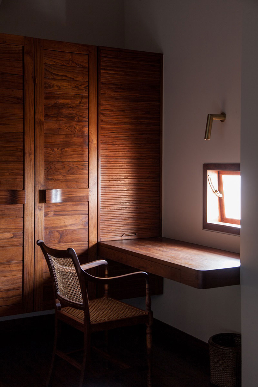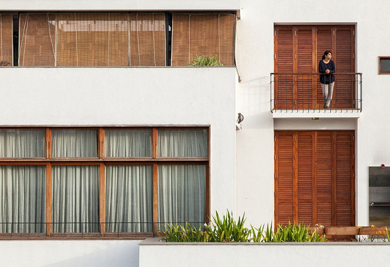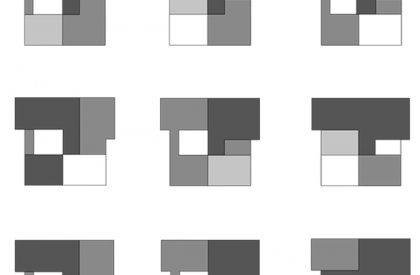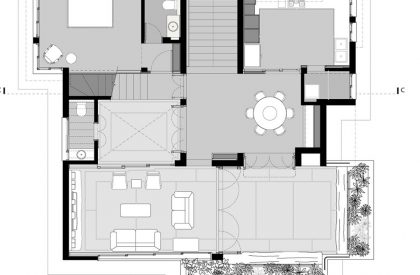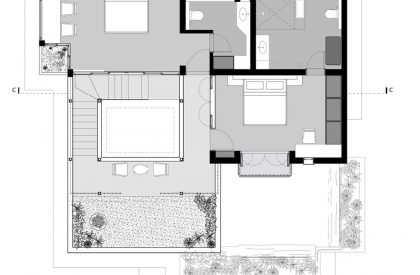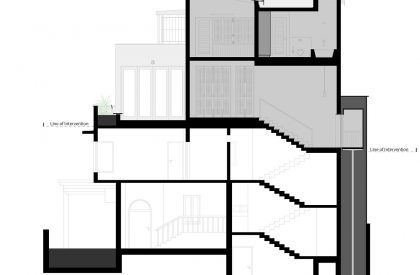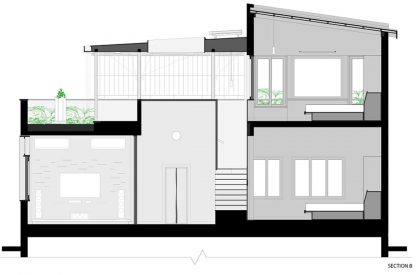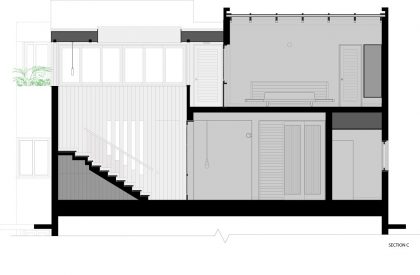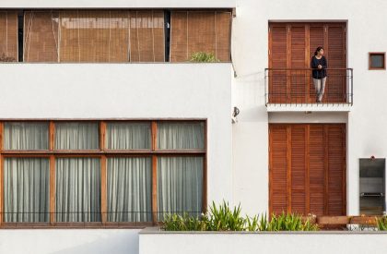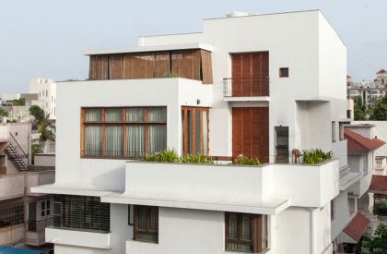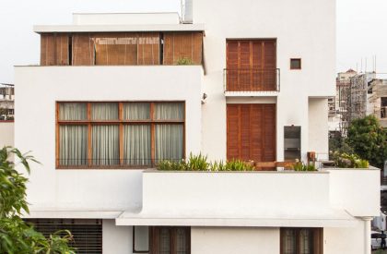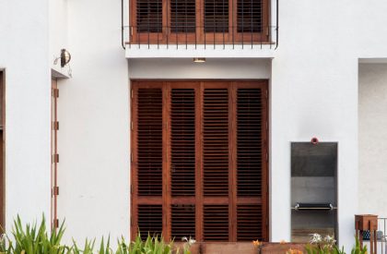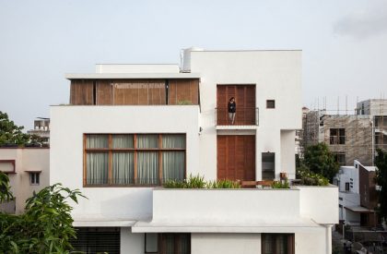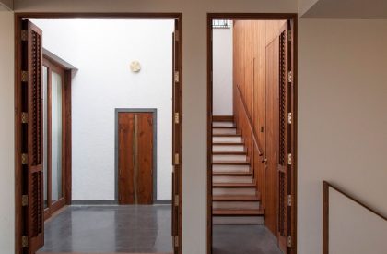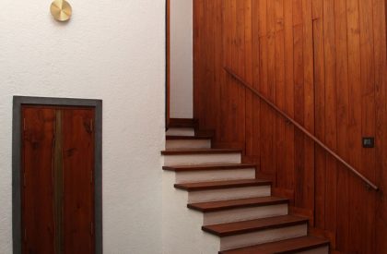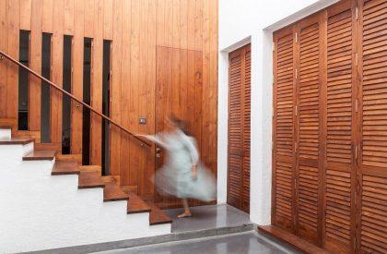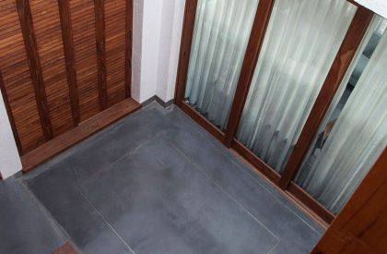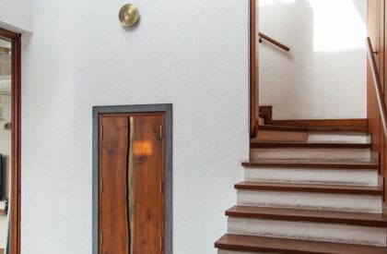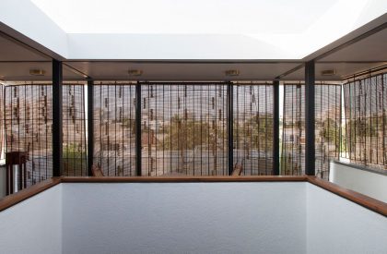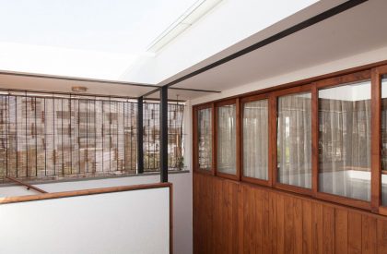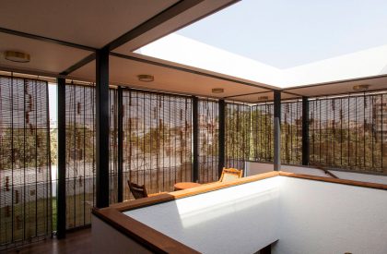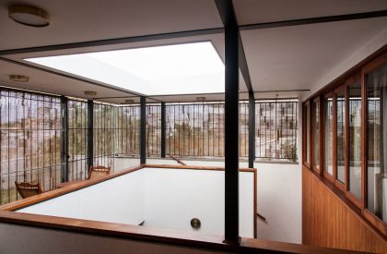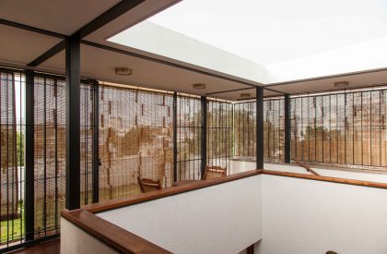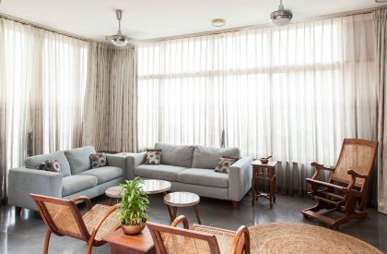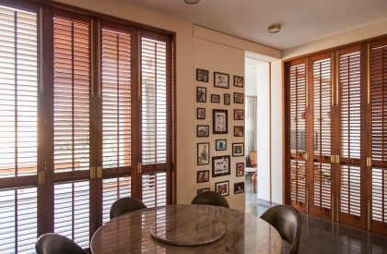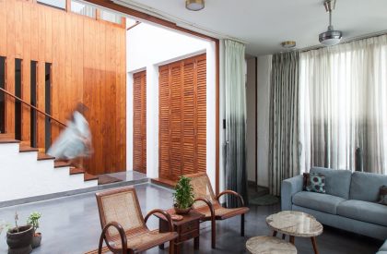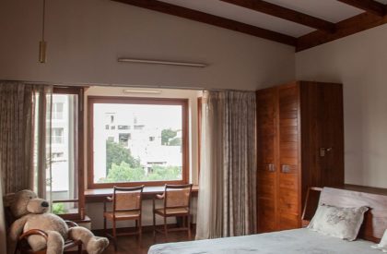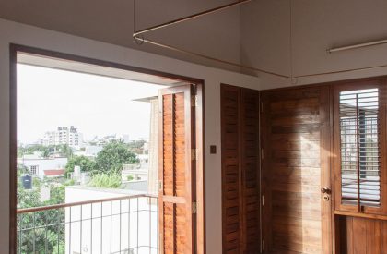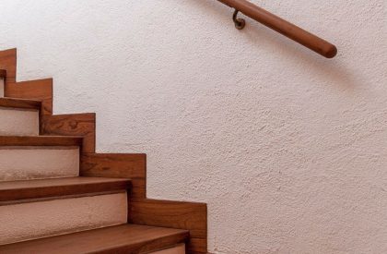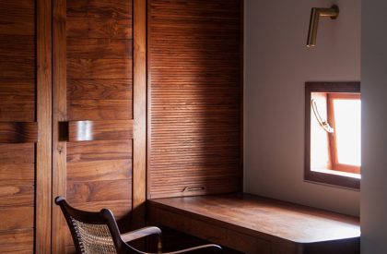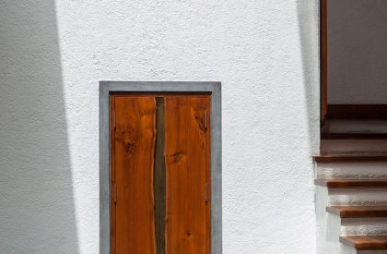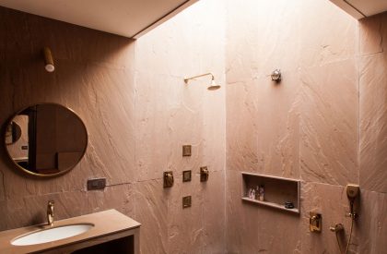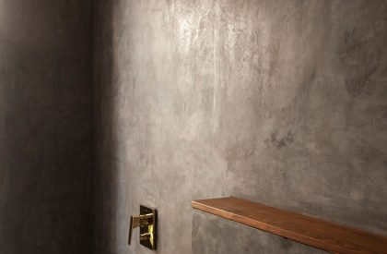Excerpt: House on a House, designed by the architectural firm Studio ii, finds its expression in space and tectonics independent of the house below. This house is for a young inspirational couple, who chose to live above their parents house. The central courtyard becomes an anchor and an extension to almost all the spaces and connects the house to the sky. A porous grilled and blinded box wraps the courtyard on two sides at upper level allowing the house to constantly breathe and allow atmosphere to engage with interiority.
Project Description
[Text as submitted by Architect] A young and aspirational couple build their first house atop parents’ house, with continuation of structure, access and form. Approached either from the inhouse staircase or through direct elevator, the house finds its own expression in space and tectonics independent of the house below.
A central courtyard becomes an anchor and an extension to almost all the spaces and connects the house to the sky. Large openings with louvered doors offer varying level of openness to the spaces. Both living and dining can either open to the North facing outdoor terrace or more intimately to the courtyard. If completely open, whole of ground floor becomes one large gathering space with guest room and kitchen still separated. A quarter-turn staircase winds up on two sides of the courtyard and other two sides are flanked by verandah leading to the bedrooms. A porous grilled and blinded box wraps the courtyard on two sides at upper level allowing the house to constantly breathe and allow atmosphere to engage with interiority.
