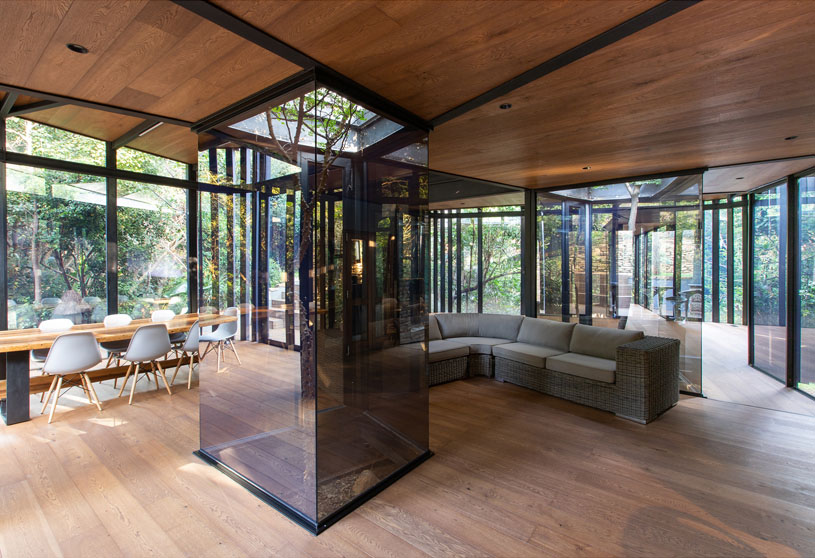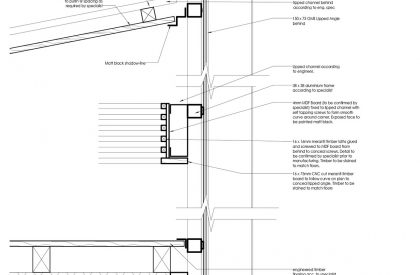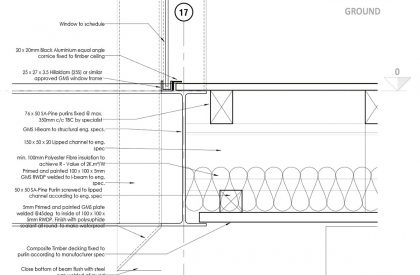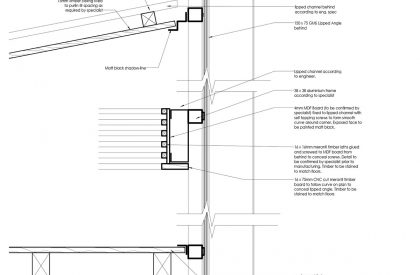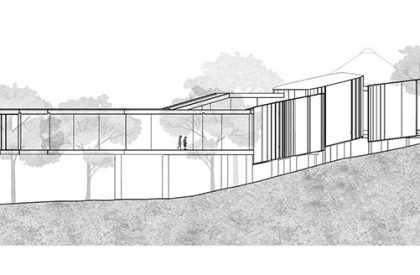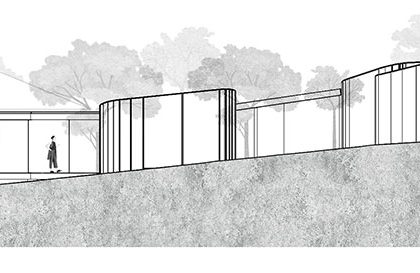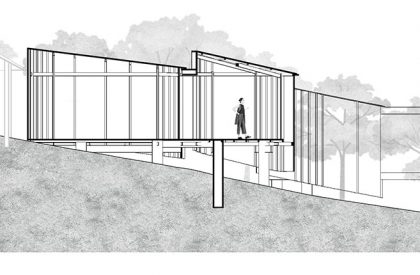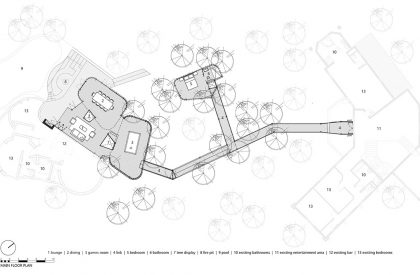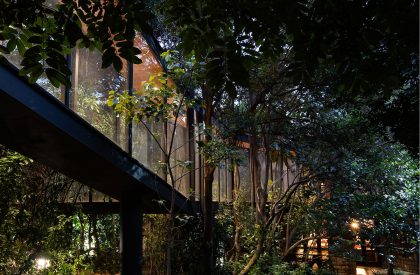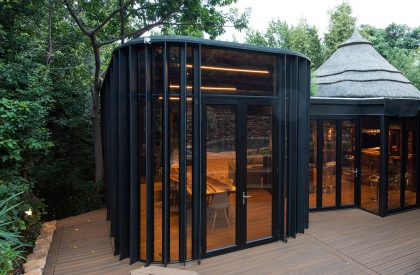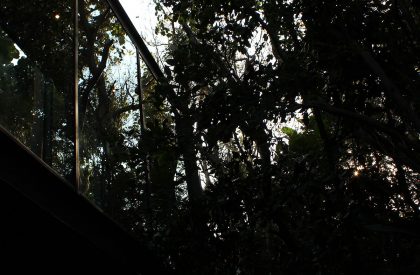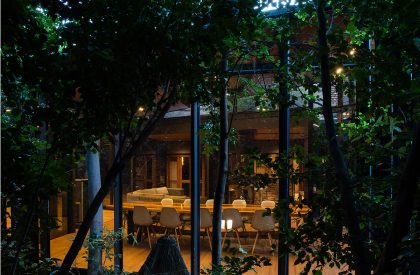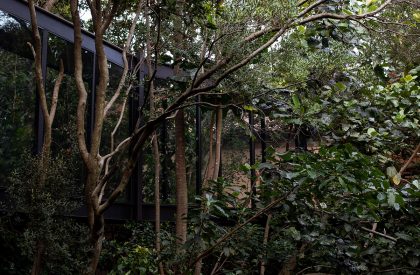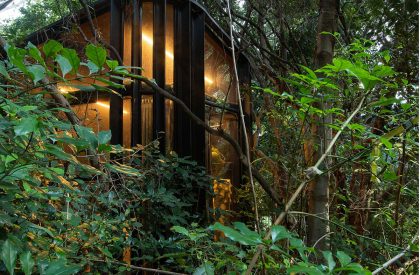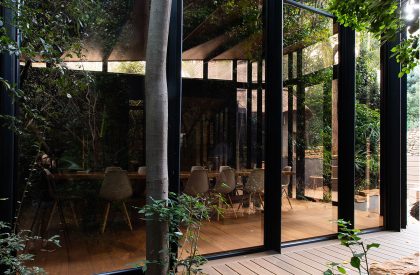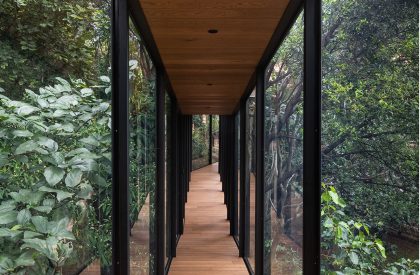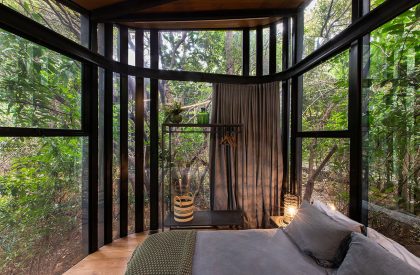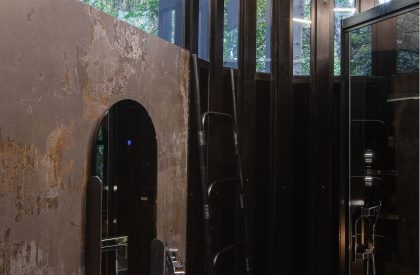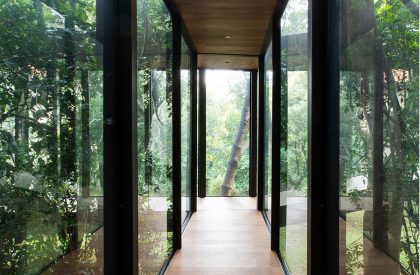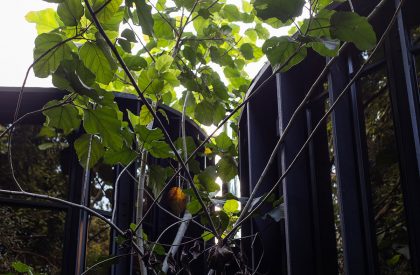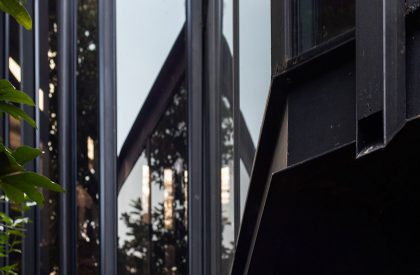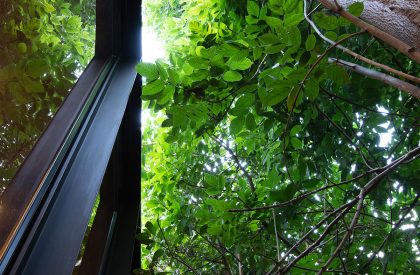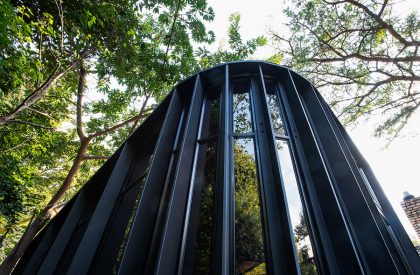Excerpt: House Schalkwyk designed by Drawbox Design Studio Architects not only, disappears in the forest but reflects it in the windows thereby duplicating the perceived forest density. The “exoskeleton”, is a series of vertical steel sections that not only facilitates this directional transition but also carries the roof.
Project Description
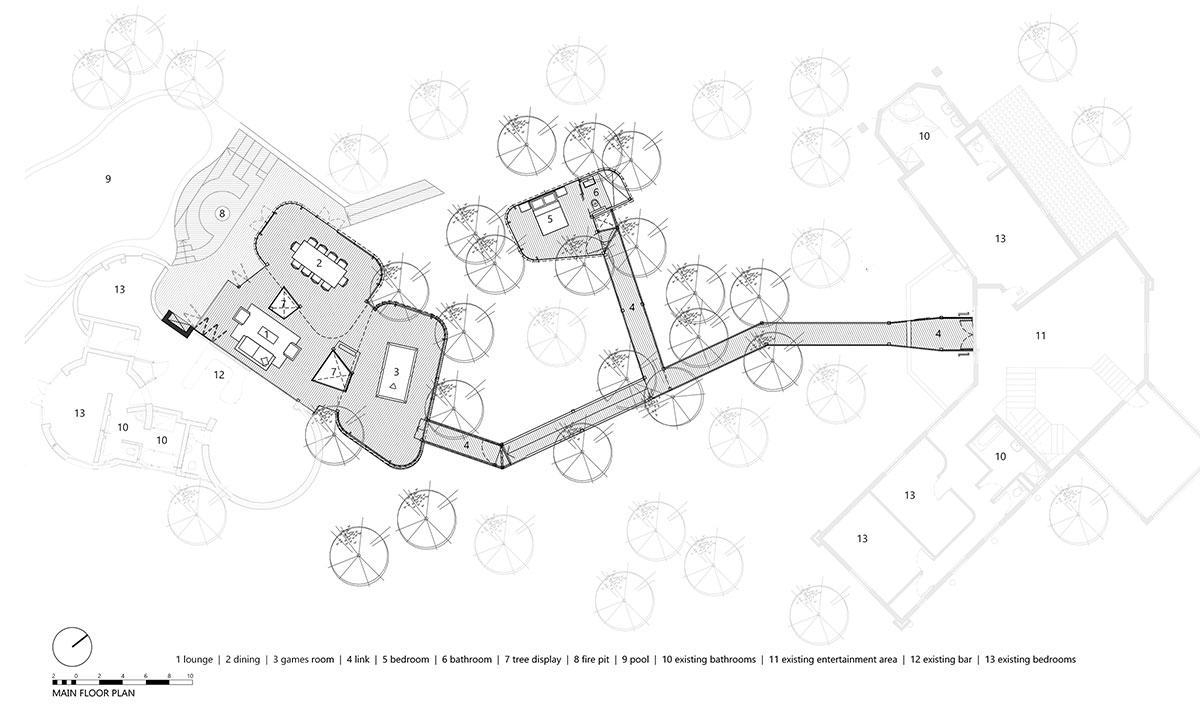
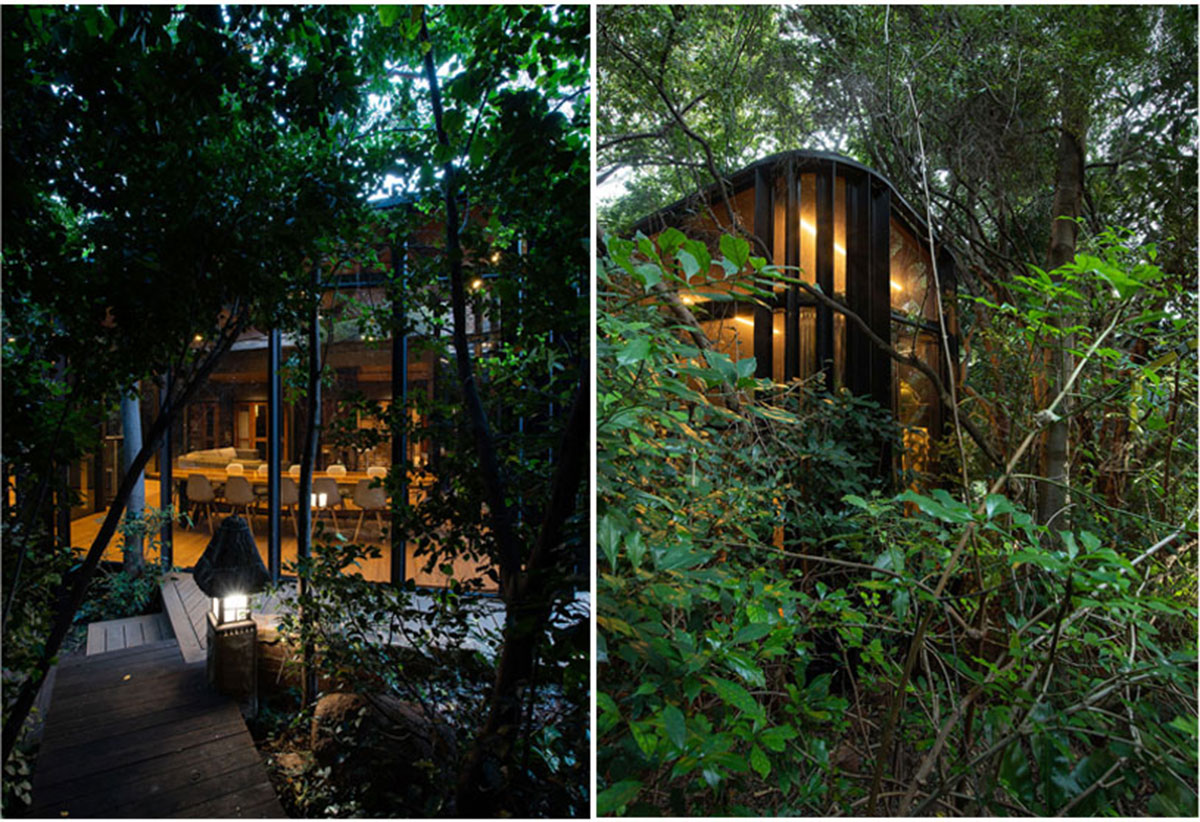
[Text as submitted by architect] The structure links an existing residence and outbuilding, used primarily for entertainment purposes, on the southern slope of the Bronberg Mountain in Pretoria, South Africa. The spaces were only connected by means of a timber walkway constructed on the forest floor that leads past a waterfall that cascades into a deep pond constructed of natural stone. The songs of birds hang tangibly between the foliage of the indigenous tree canopy where light filters through the cool shaded air in beams of the misty haze.

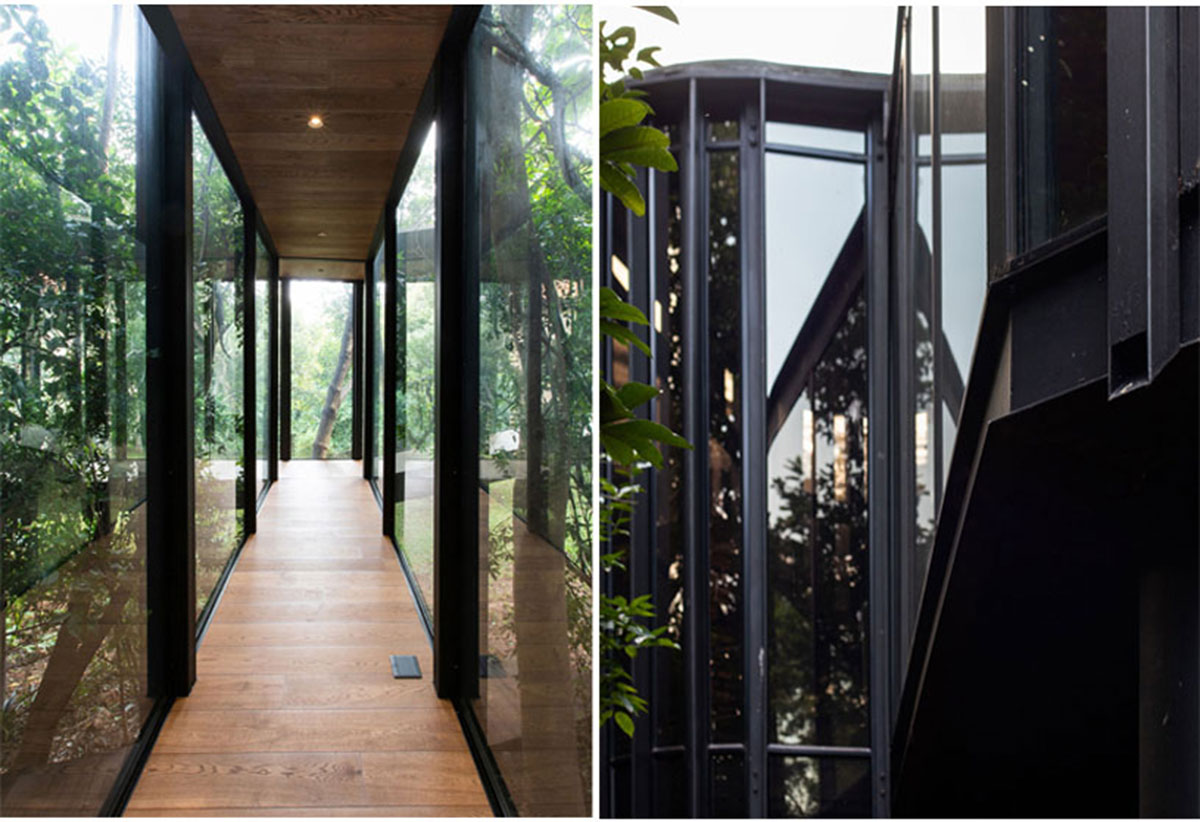
The intervention facilitates access between the existing buildings by means of a suspended glazed walkway that weaves through the forest, placed deliberately where the walkway did not lead in order to augment the experience of the forest. Furthermore, the platform engages the forest at an elevated level that provides an unusual perspective. A bedroom tucked in the center of the forest provides a nest-like space from which to awaken in the motion of dappled morning light. The client wanted to extend the entertainment area of the outbuilding to accommodate a play area, a dining table, and a lounge.
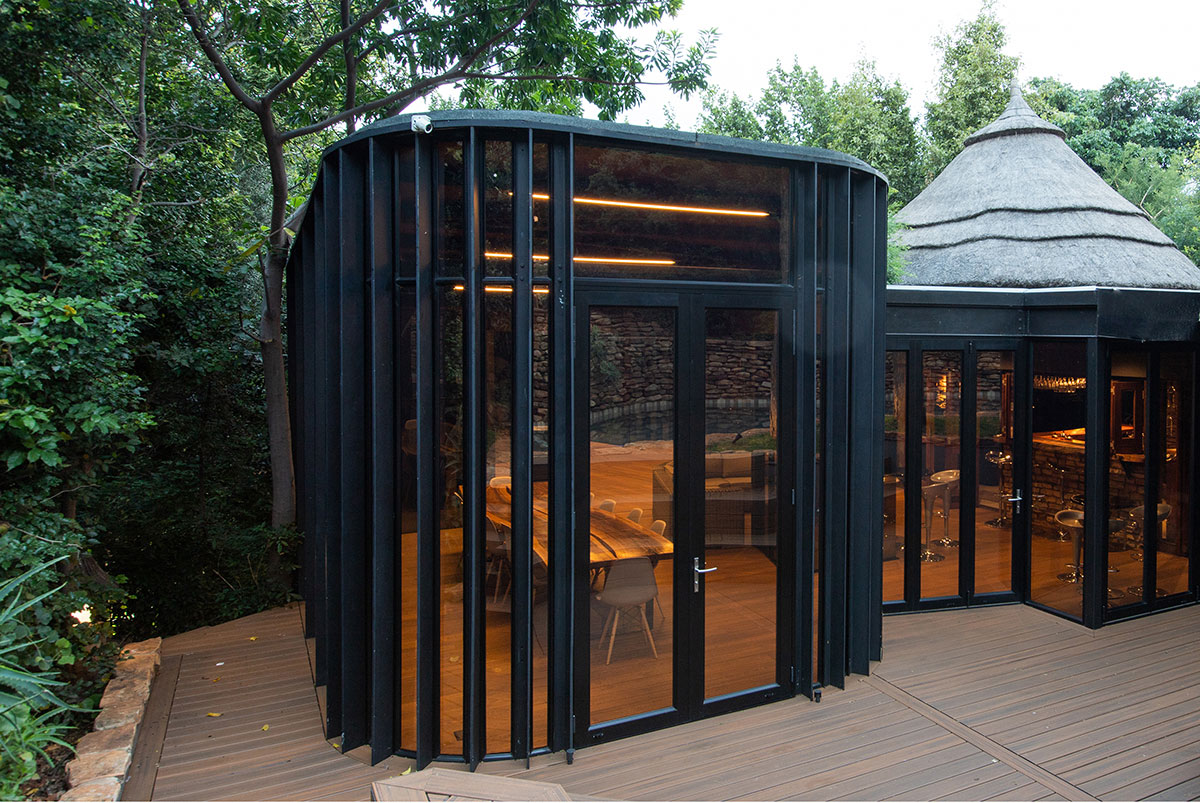
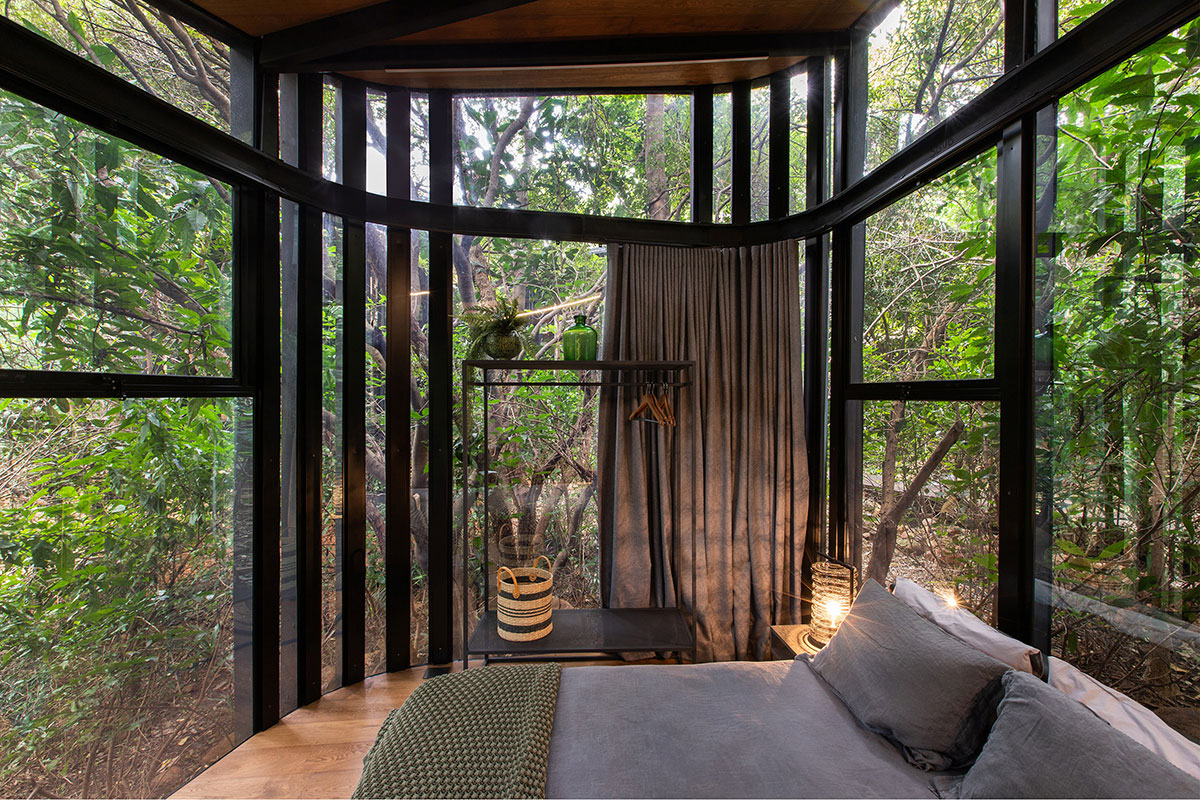
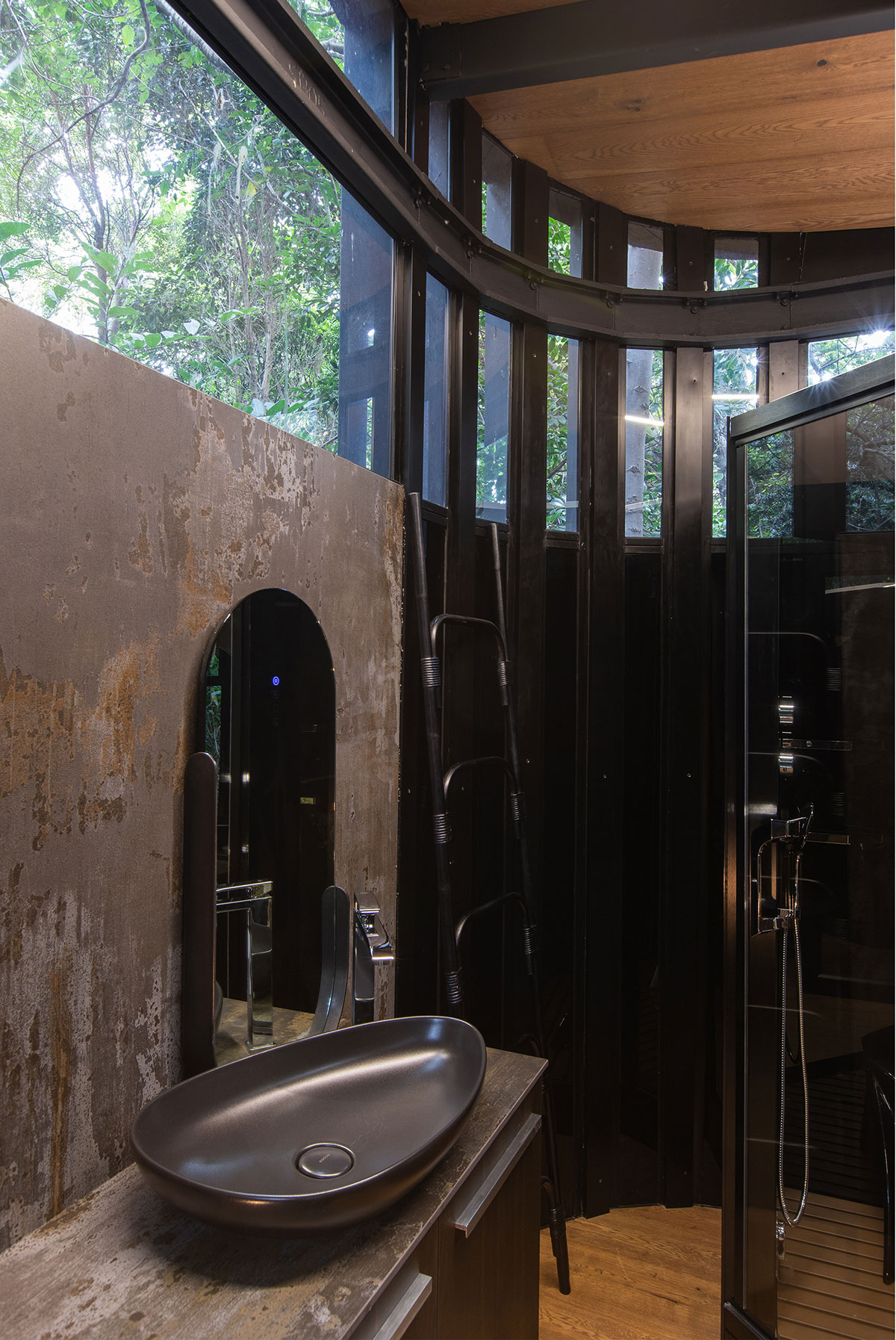
It was essential that the extent of disturbance to the site, as a result of the construction activities and completed building, be kept to an absolute minimum. The entire steel structure is suspended above the ground and is supported only where it is necessary for structural support. Specific endangered trees were identified and integrated into the design as focal elements. The facade either twists around these trees or the interior is punctured to be displayed.
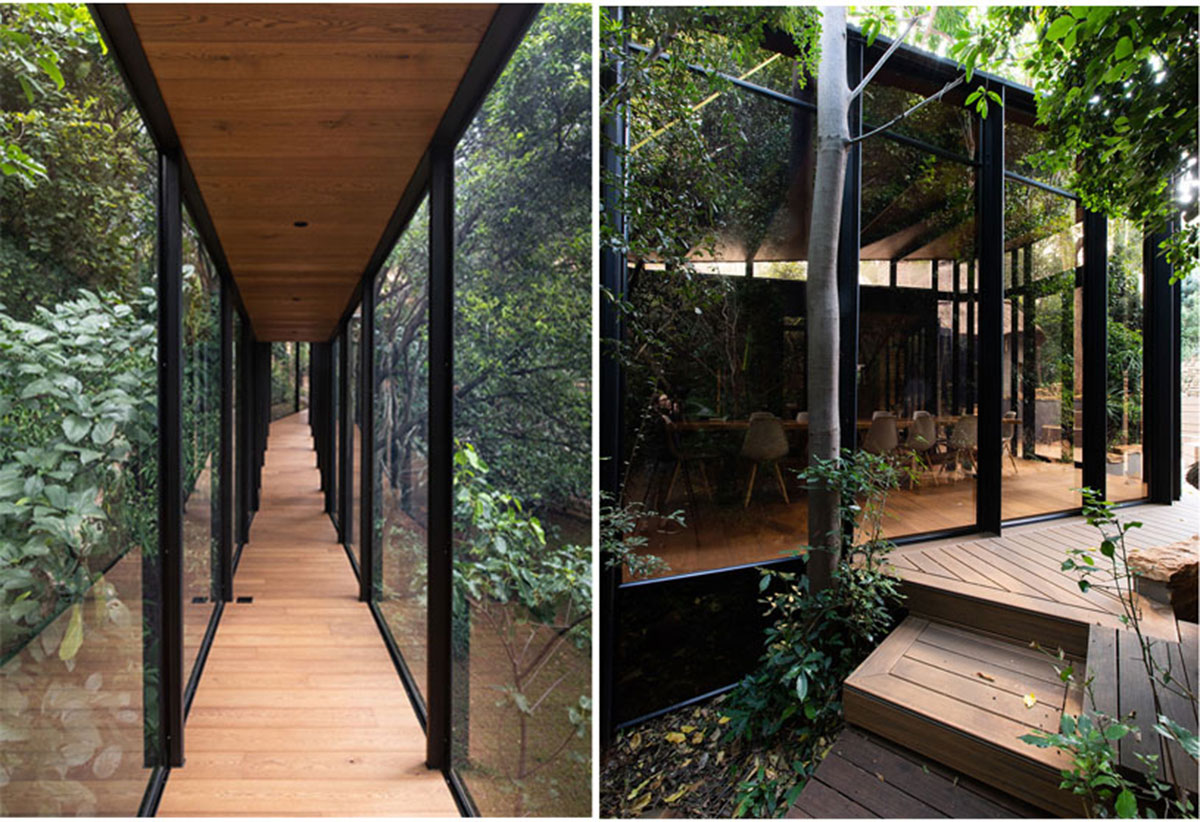
The building was designed to, not only, disappear in the forest, but to reflect it in the windows thereby duplicating the perceived forest density. The “exoskeleton”, is a series of vertical steel sections that not only facilitates this directional transition but also carries the roof. The lightness, color, and repetition of this element provide a textured surface that fragments the monolith and camouflages the structure. The building form was informed, among other factors, by the position of the trees as mentioned above as well as the topography. The vertical planes of the facade are angled to replicate the exact contours of the site at the position where the spaces are positioned and the roof was placed along these edges. The curved corners of the pods on the plan reduce an abrupt change in directionality and softens the threshold between structure and forest.
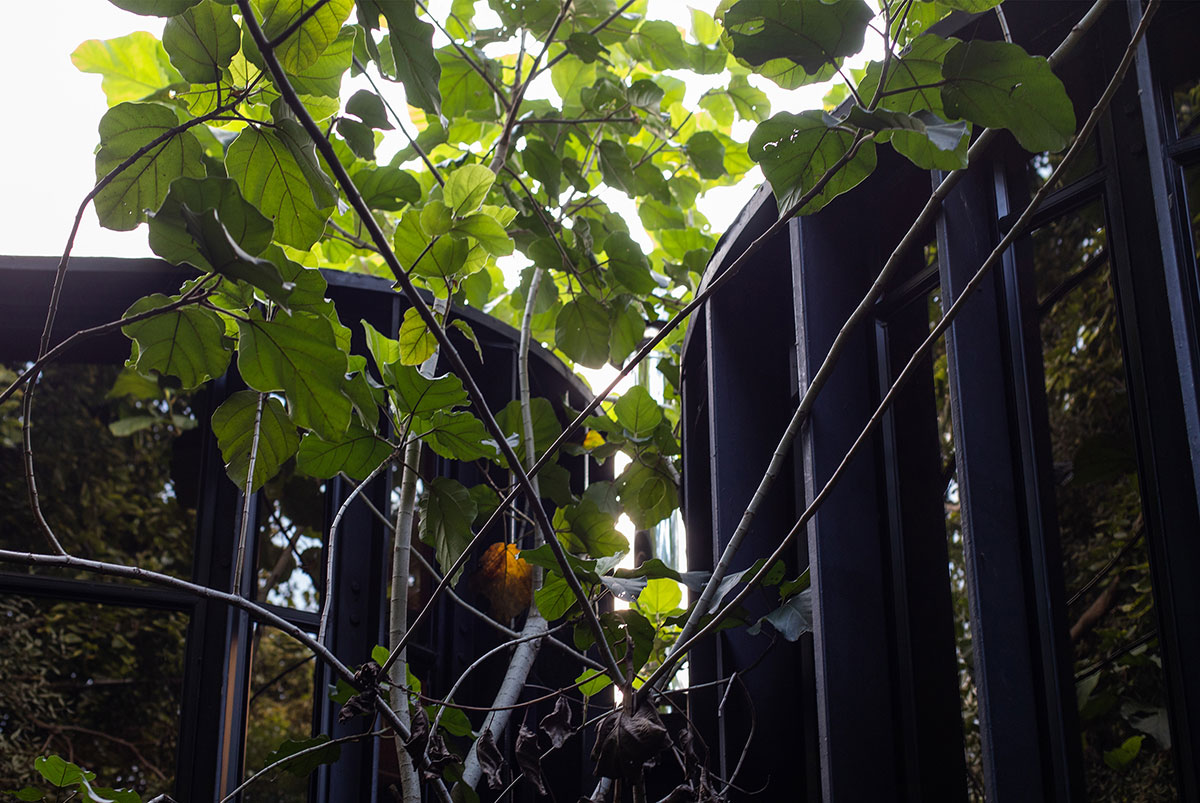
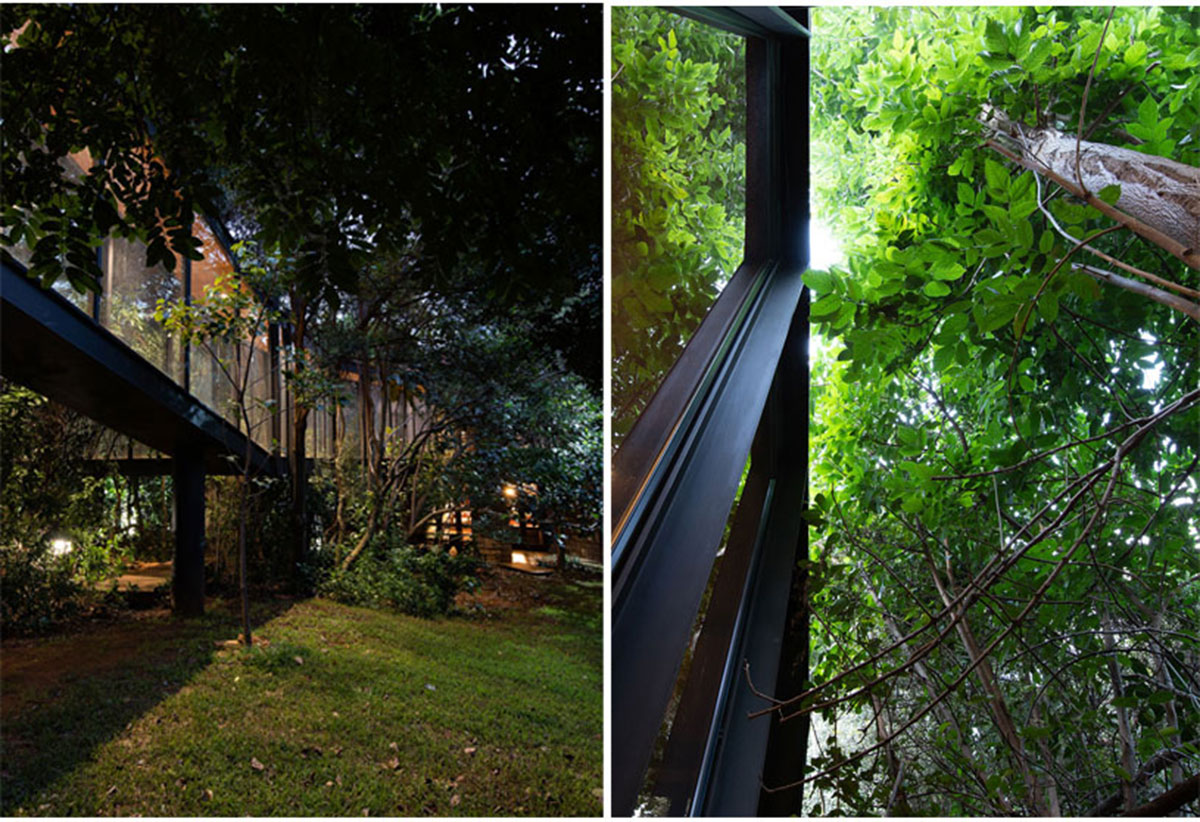
The architectural issue of bridging the inherited dichotomous styles of the main house and outbuilding posed an interesting challenge. The main residence, constructed in a typical Tuscan style, which is adopted quite widely in the more affluent neighborhoods, contrasts the thatched roof outbuilding that is rooted in the traditional vernacular architecture of South Africa’s rural areas. The architectural solution therefore not only faces this challenge in a site-specific sense but also, within the larger South African predicament. The question is, therefore, how can architecture bridge this space? Here, the architectural response attempts to negotiate this dichotomy through the utilization of basic architectural tools such as scale, form, materials, textures, and color rather than the application of similar, or other architectural styles.
