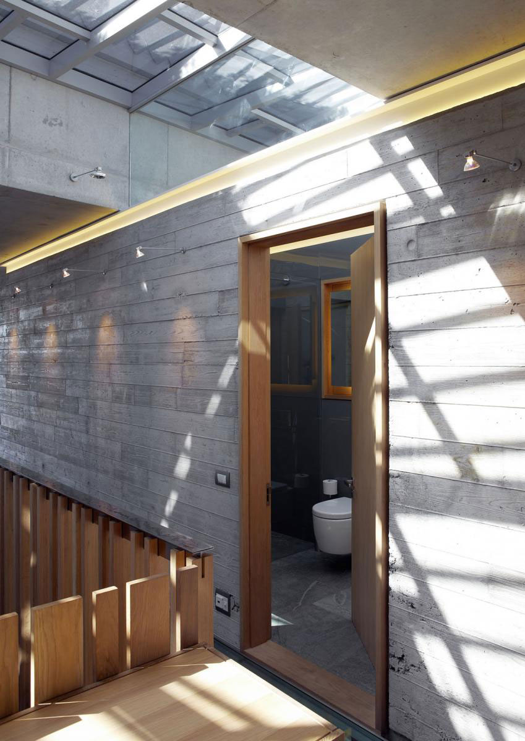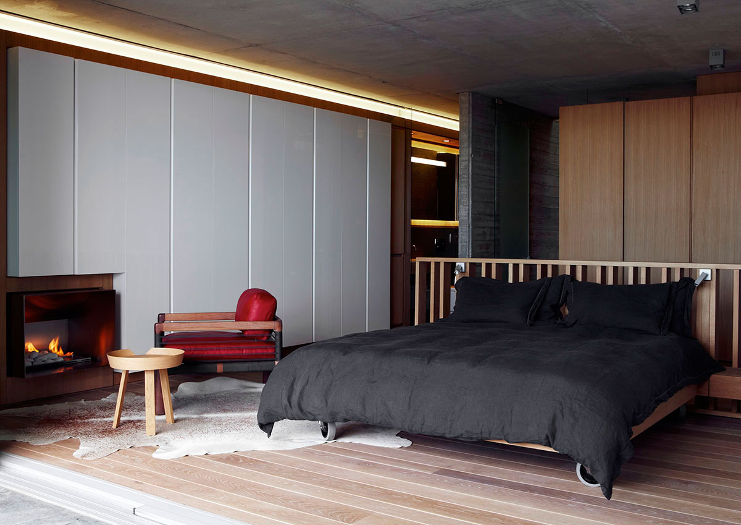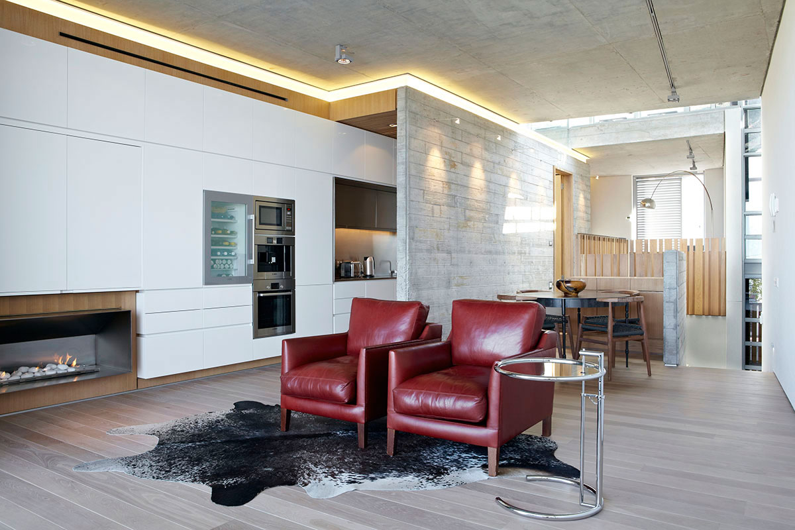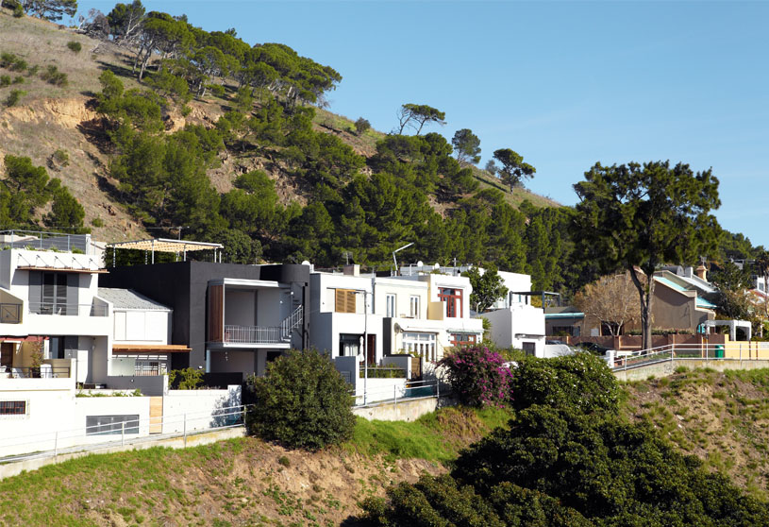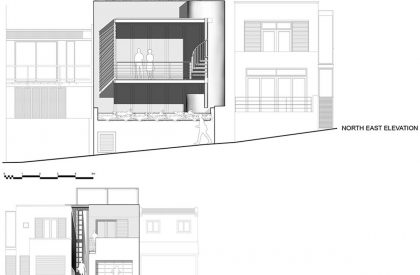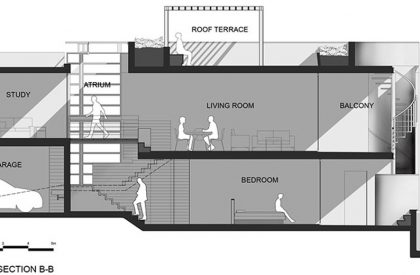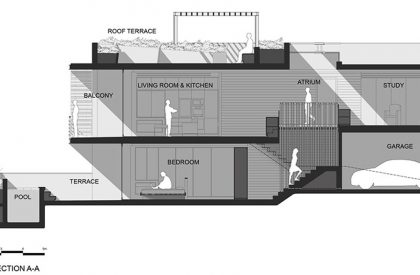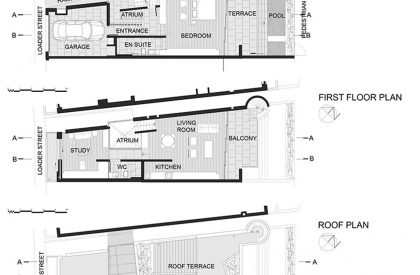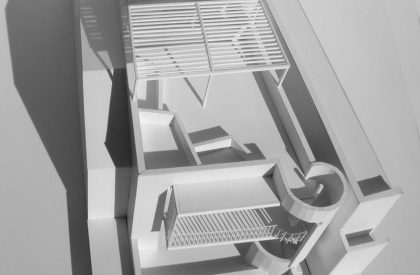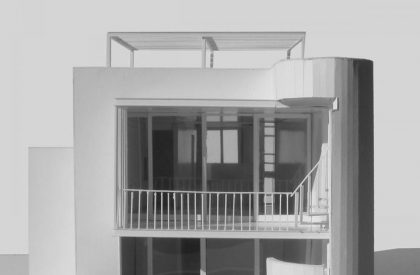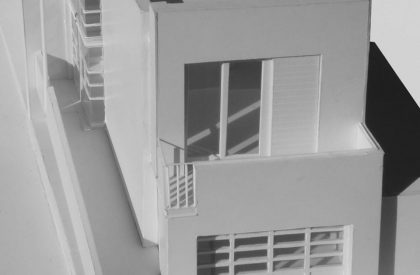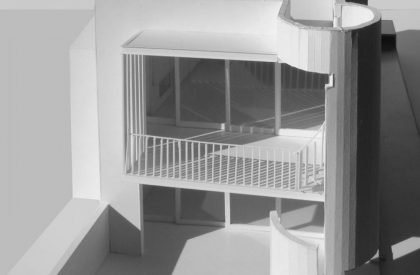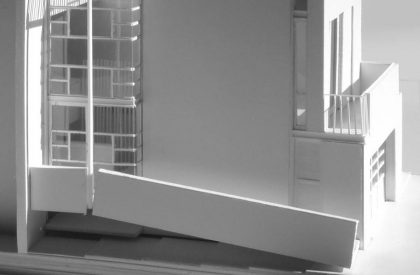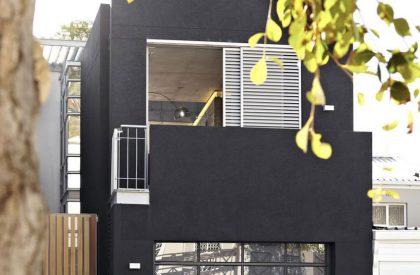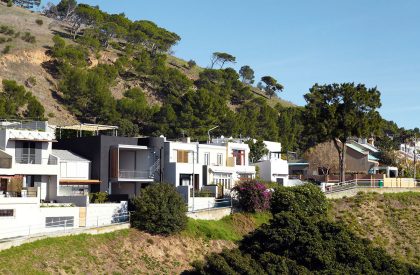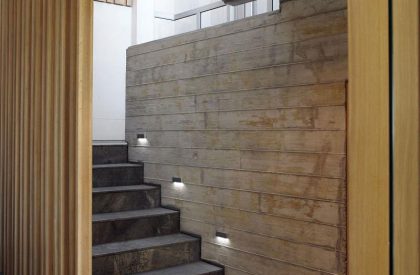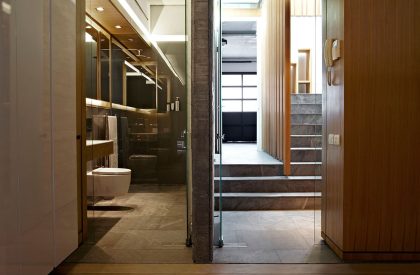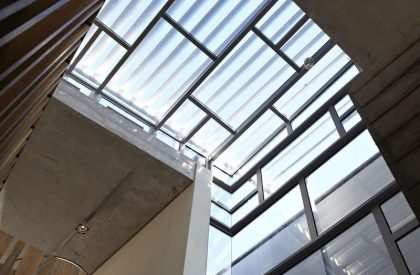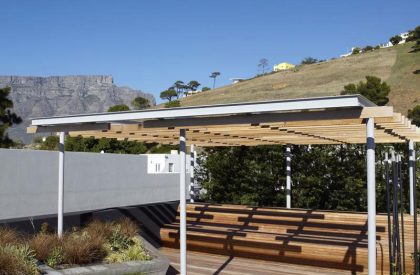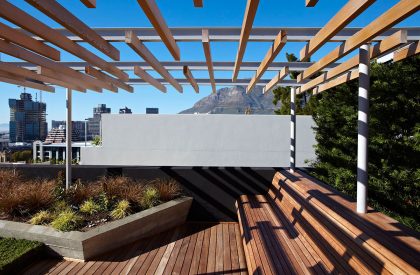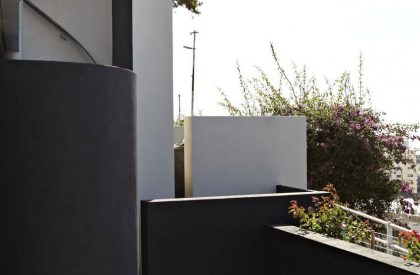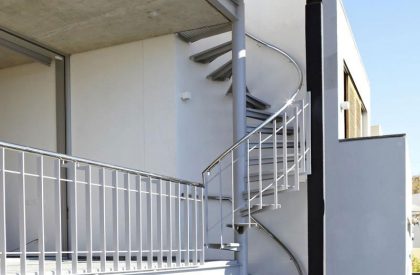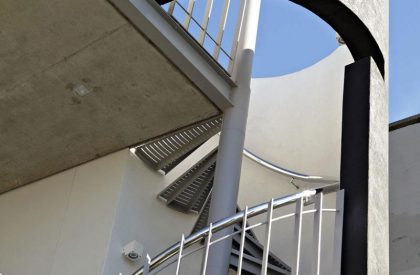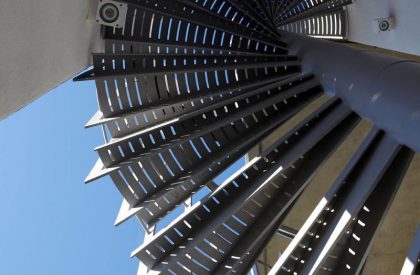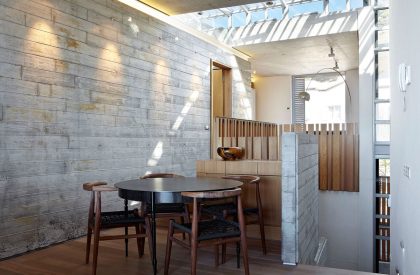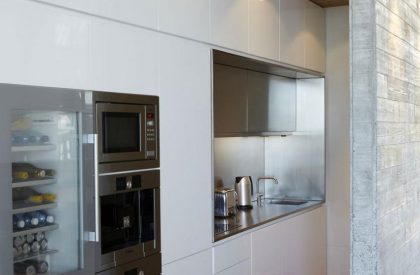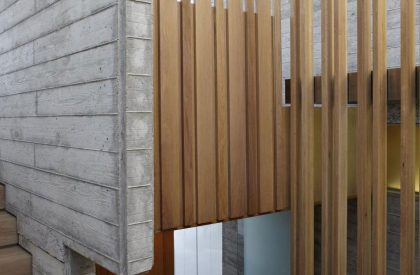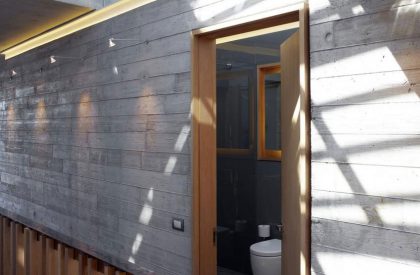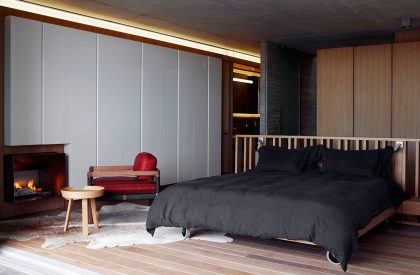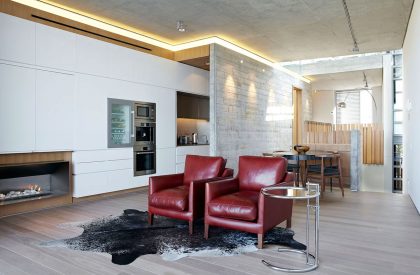Excerpt: House van der Merwe Coetzee is an architectural project designed by Meyer and Associates Architects in South Africa. The architects were briefed three years ago by a professional couple to design a small, low maintenance city residence in De Waterkant, which could be used during the week while they were involved with their medical practices.
Project Description
[Text as submitted by architect] This project was completed under Meyer & Associates’ previous iteration – MEYER+VORSTER. The architects were briefed three years ago by a professional couple to design a small, low maintenance city residence in De Waterkant, which could be used during the week while they were involved with their medical practices. Their life would be shared between this house and a large weekend house at Aurora, a few hours from Cape Town. The clients emphasised that the design of the house had to be bespoke, with every aspect of it, purpose made and purpose designed around their specific needs, requirements and busy lifestyle. This instruction gave rise to a somewhat unorthodox spatial configuration and programme, developed in close consultation with the client. Their requirements include only one bedroom, a small kitchen, a study which could possibly double up as additional accommodation and a “single-and-half-size” garage, to accommodate a “Smart” car and a motorbike.
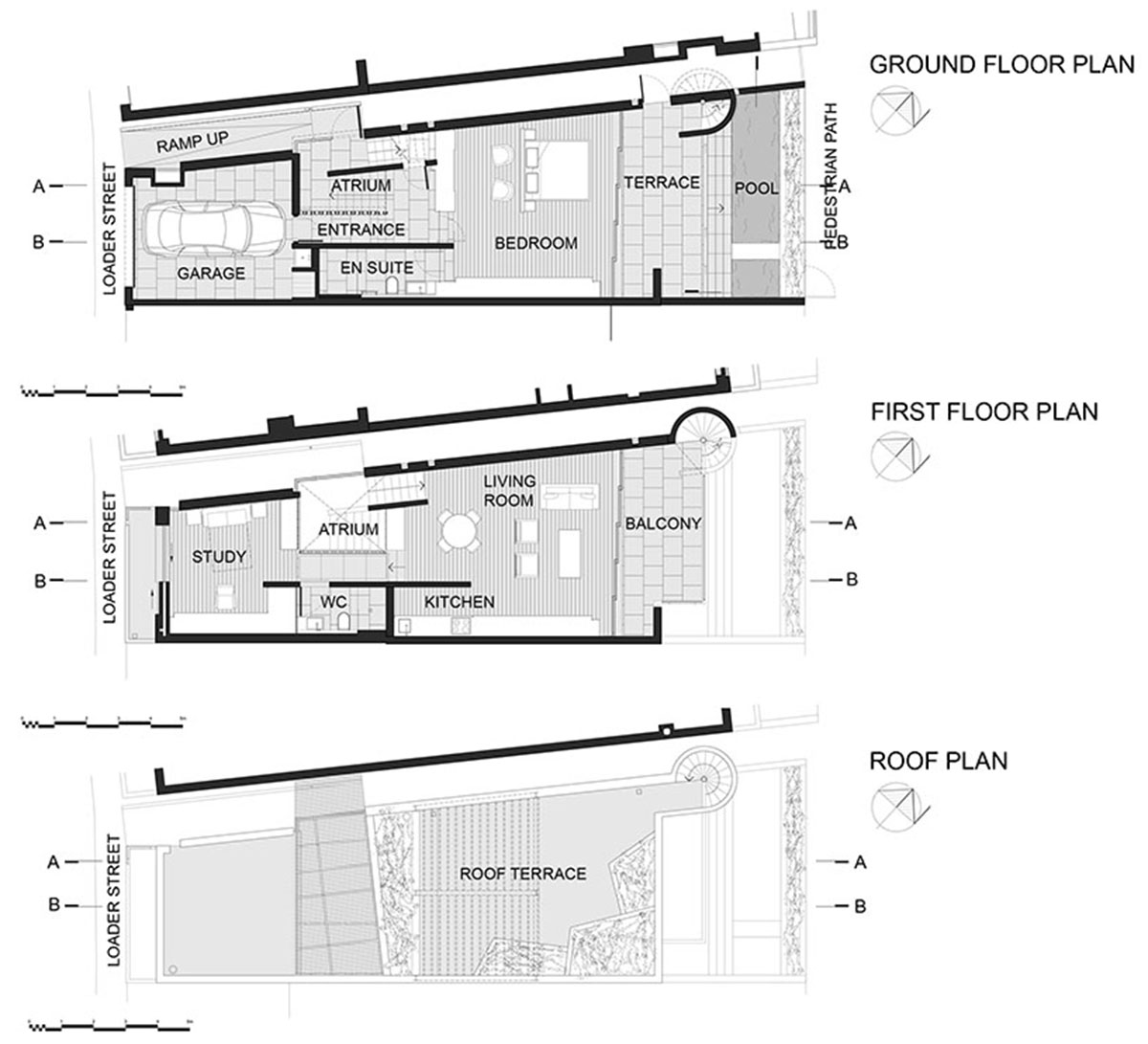
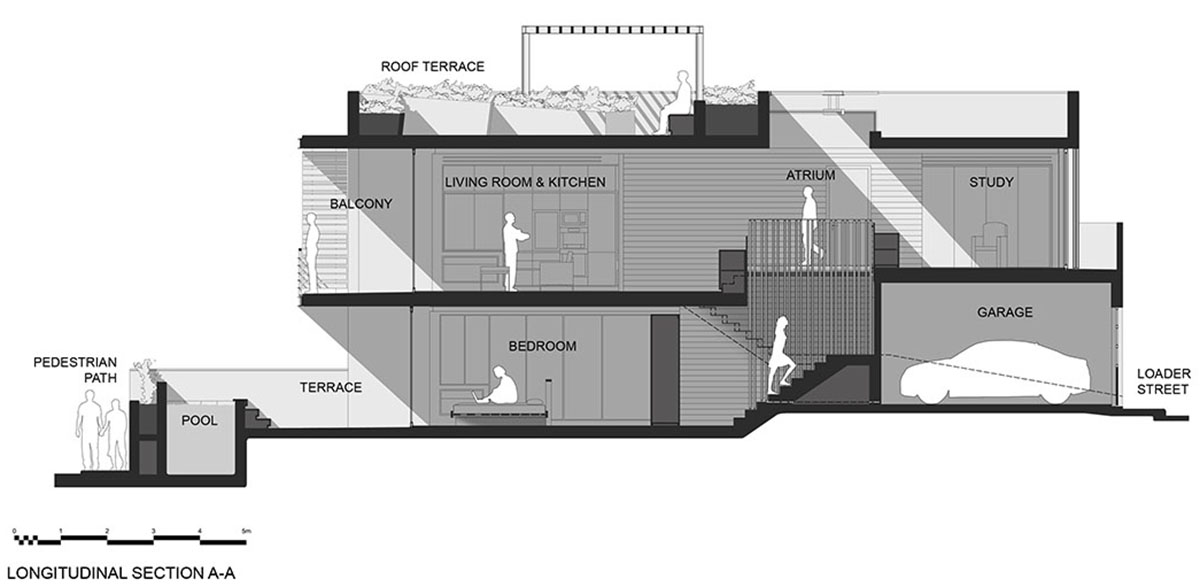
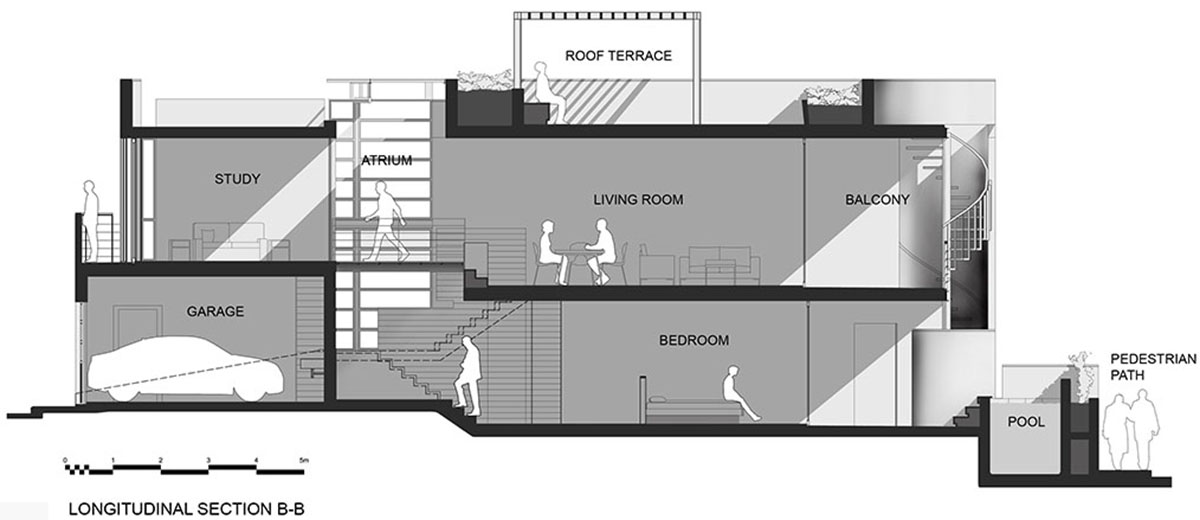
Although the exterior of the house had to fit into and adhered to the strict heritage and urban design codes of De Waterkant, and be very respectful to its neighbors, in the terraced setting, the interiors could be spatially exciting. The double-sided public frontage of the property, posed constraints w.r.t. privacy aspects. For this reason, and due to the magnificent views over the harbour from the upper floor, it was decided to locate the main open plan living level on the upper floor. A fluid open plan interior arrangement could capitalize not only on the sea facing views, but also the back mountain views. The floor levels were subtly manipulated to step down from Loader Street to Bayview Terrace (see longitudinal sections).
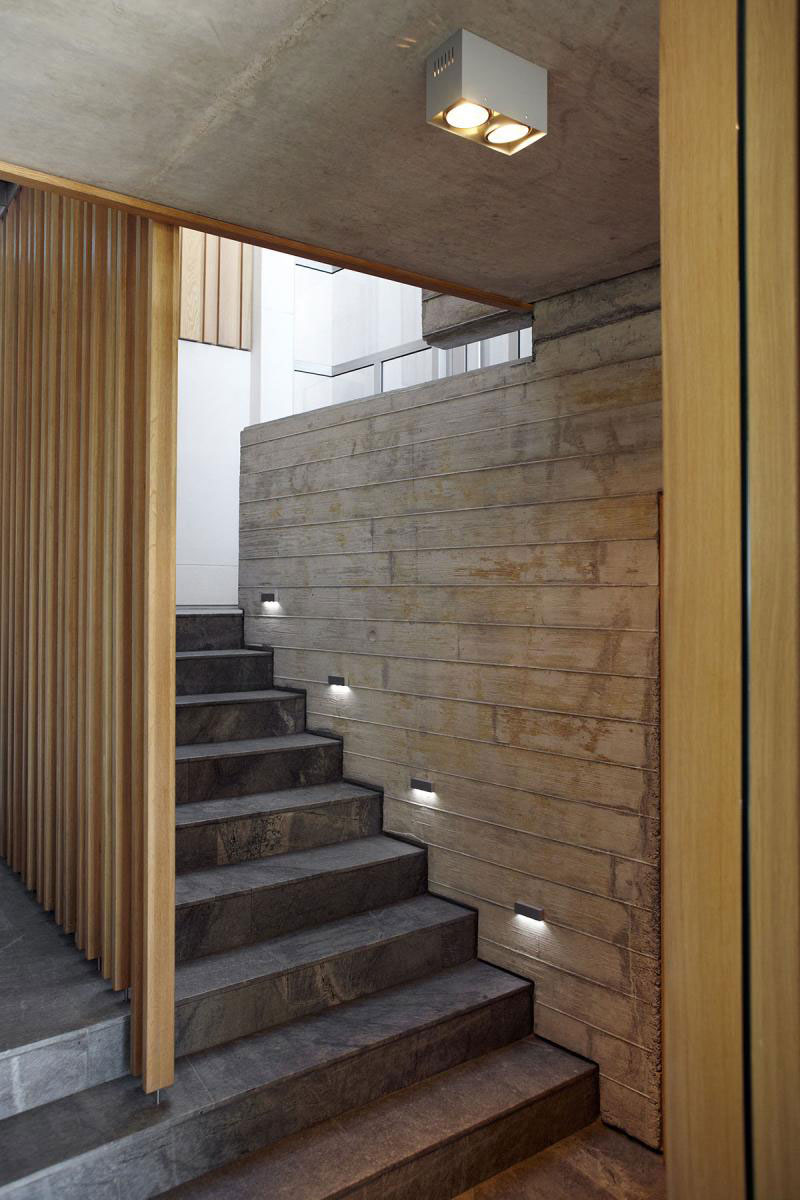
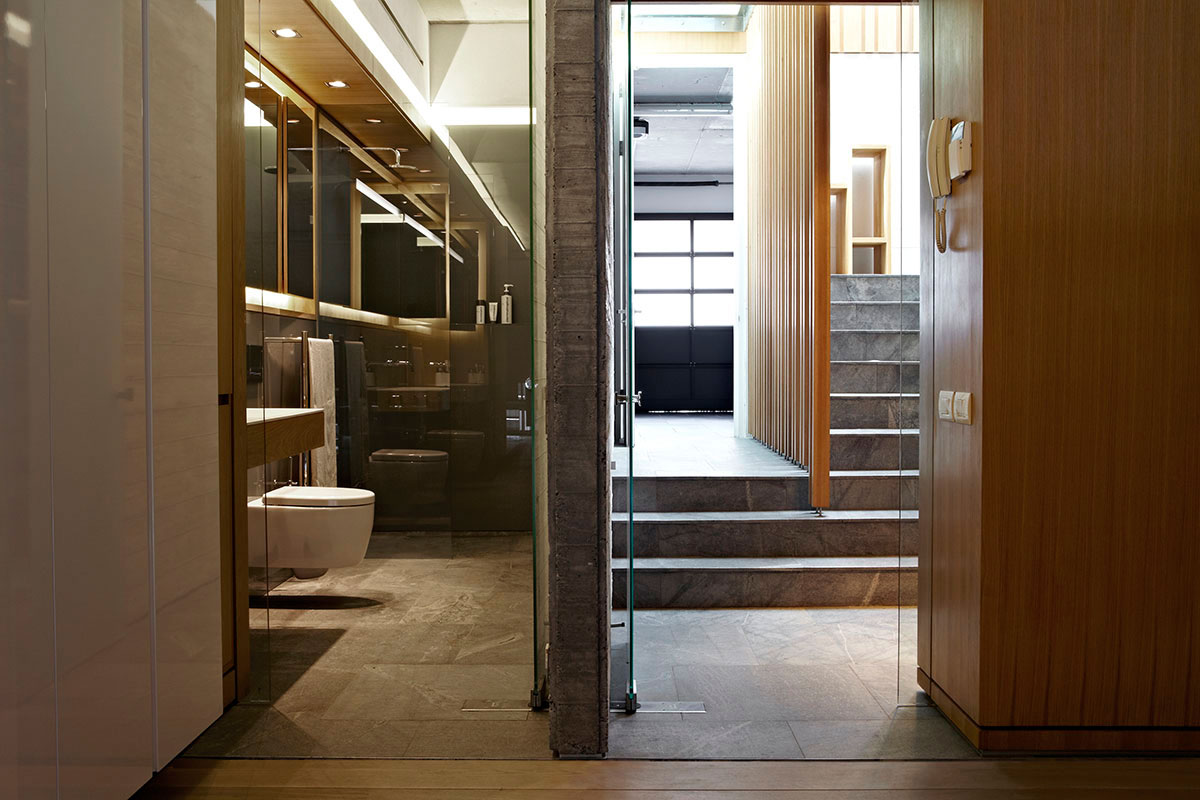
In order to reduce the effort of climbing a full set of stairs to access the upper floor, visitors access the house up an external ramp, in the Corbusian tradition, to an intermediate split level, from where the house is accessed from the side, through a high volumed glass atrium. From this central point entrance hall, all the accommodation of the house is a half-flight staircase away. The route to the upper living floor is therefore a dynamic spatial experience, brought about by the manipulation of the access route and the shifting floor levels, rather than by means of a functional set of stairs which serve as vertical circulation between floors.
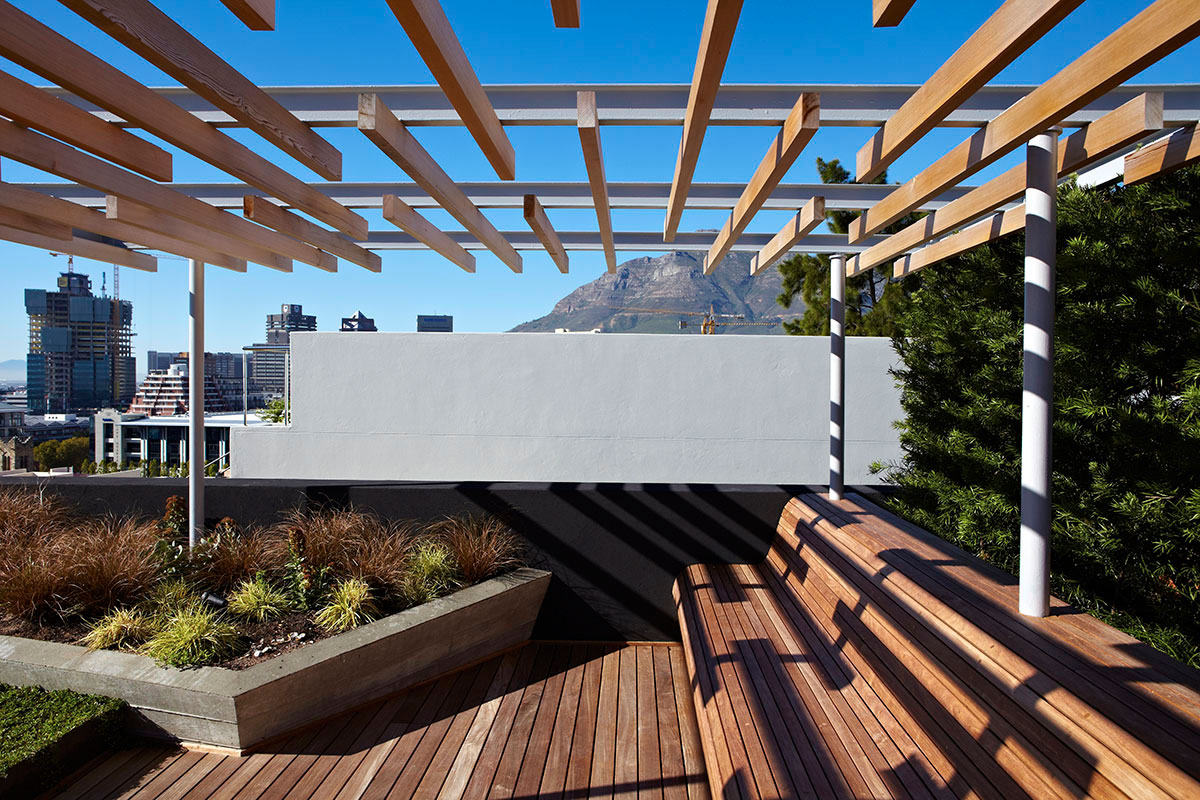
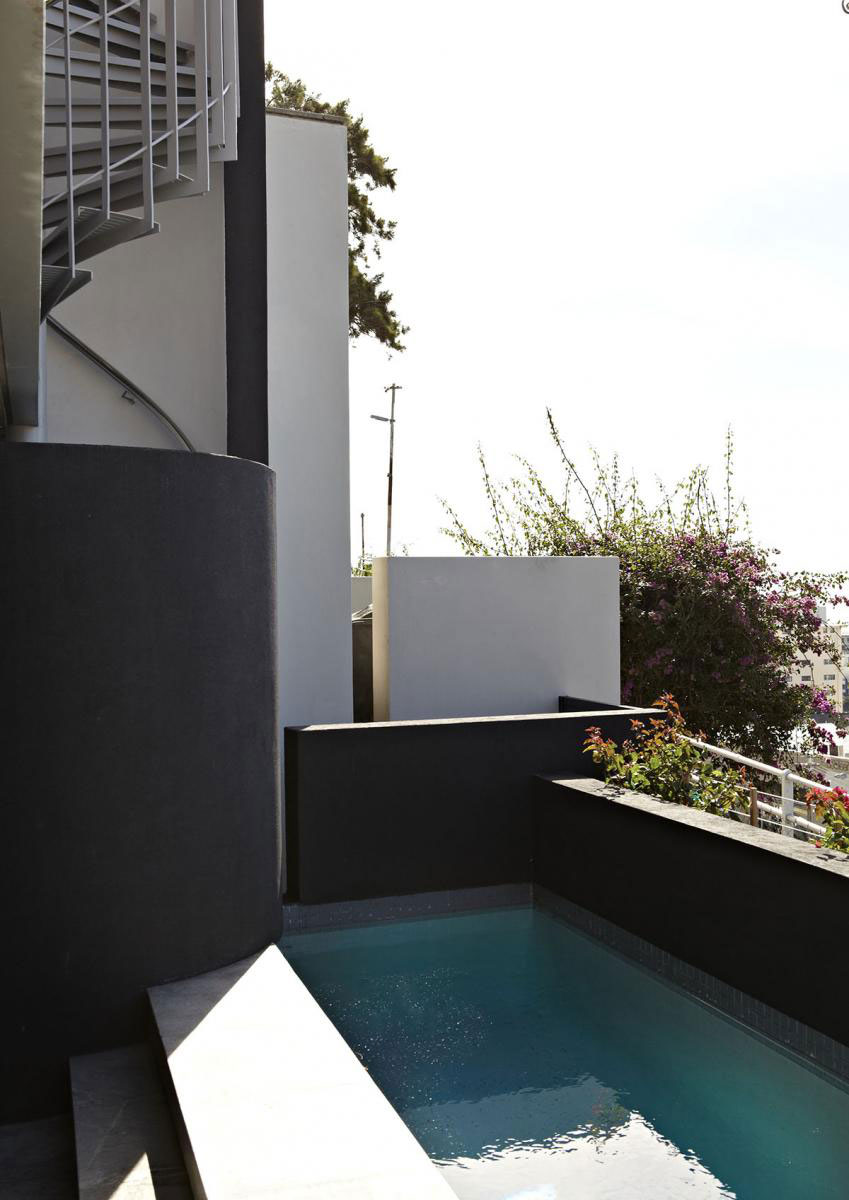
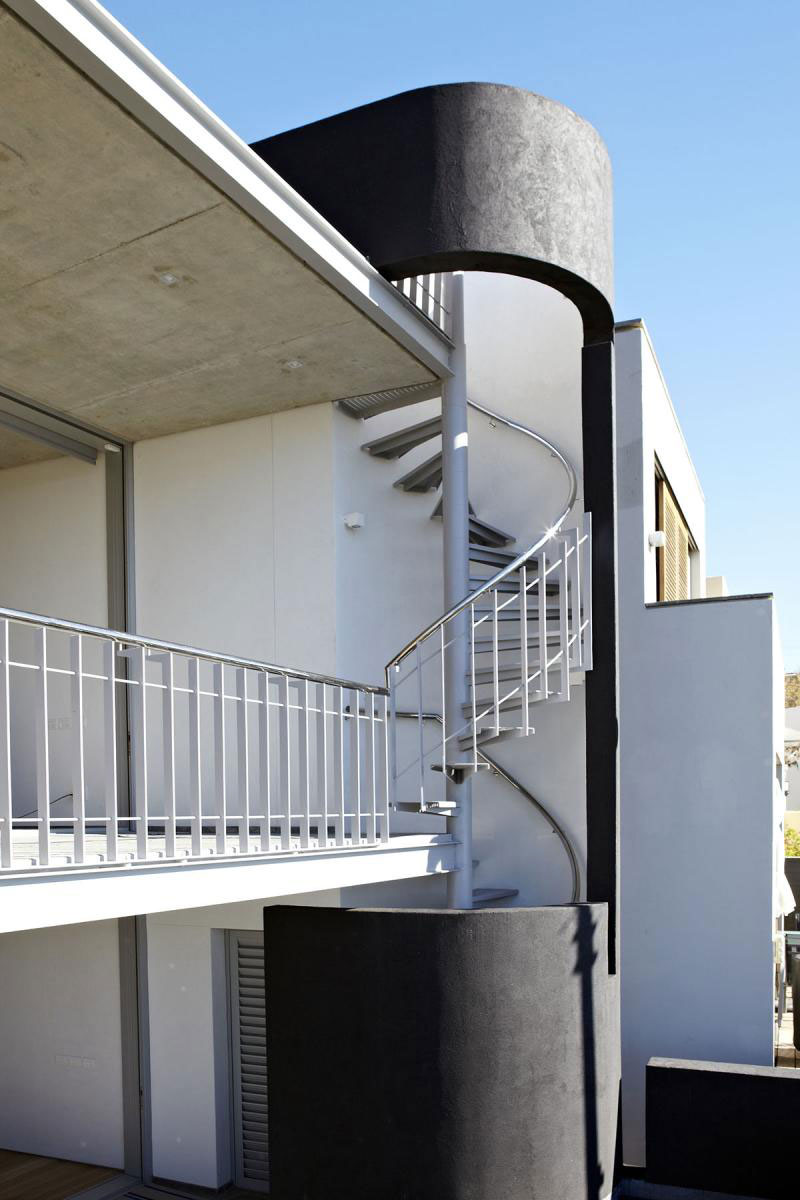
Although the interior arrangements are mostly open plan in nature due to the limited space, the service components such as bathrooms, kitchens and storage cupboards are all located to the side, mostly behind textured free-standing off-shutter concrete walls. The double volume atrium space, not only brings light deep into the lower floor spaces, but also acts as spatial mediator between the levels. Sunlight is manipulated and regulated by means of mechanically operated sunscreens over the glass roof, which allows for interesting interplay between light and shade throughout the interiors. Carefully detailed timber screens in the double volume further articulate and modulate the play of light and shadows whilst also delineating the more private areas of the house within the open plan interior arrangement.
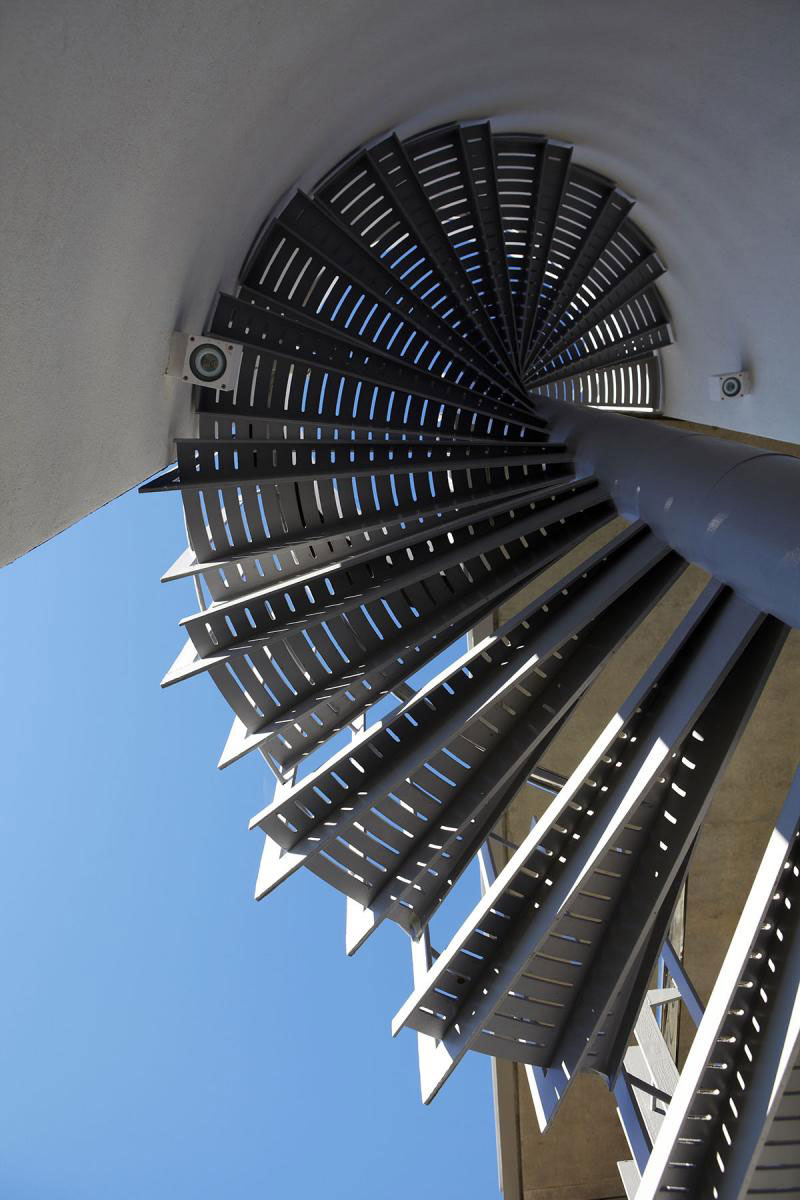
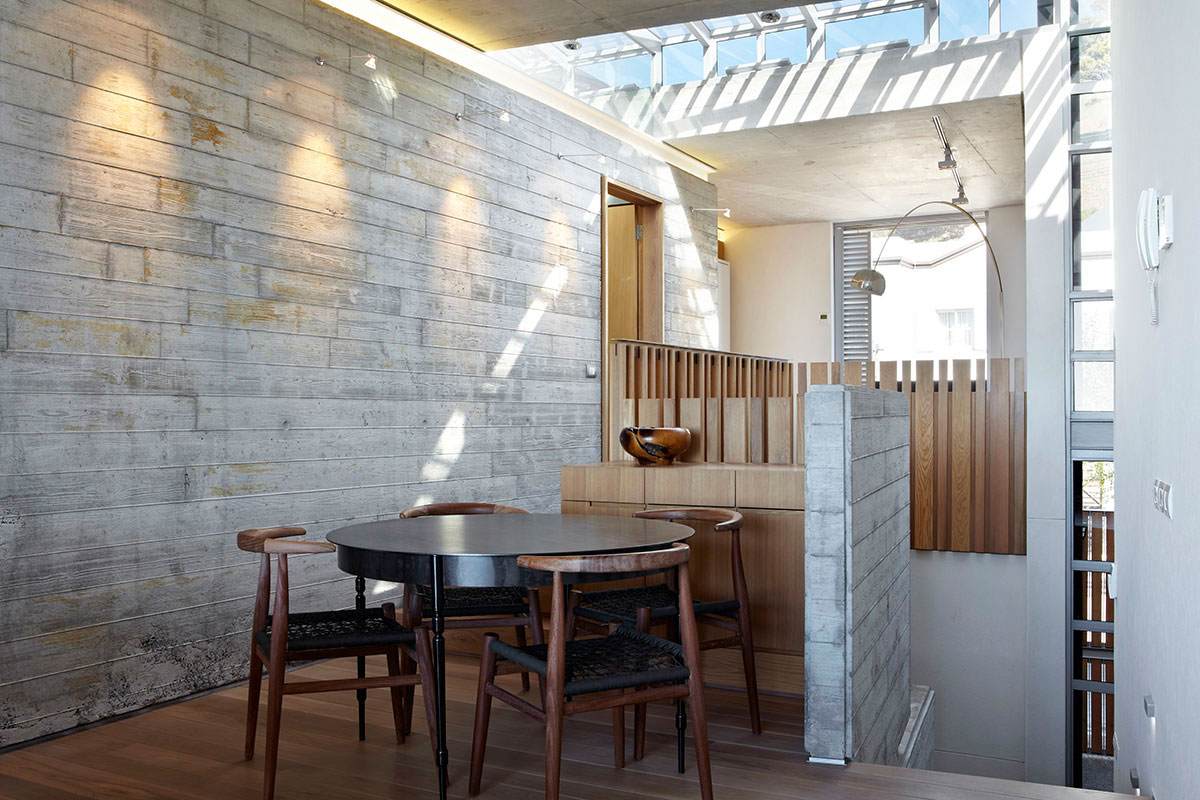
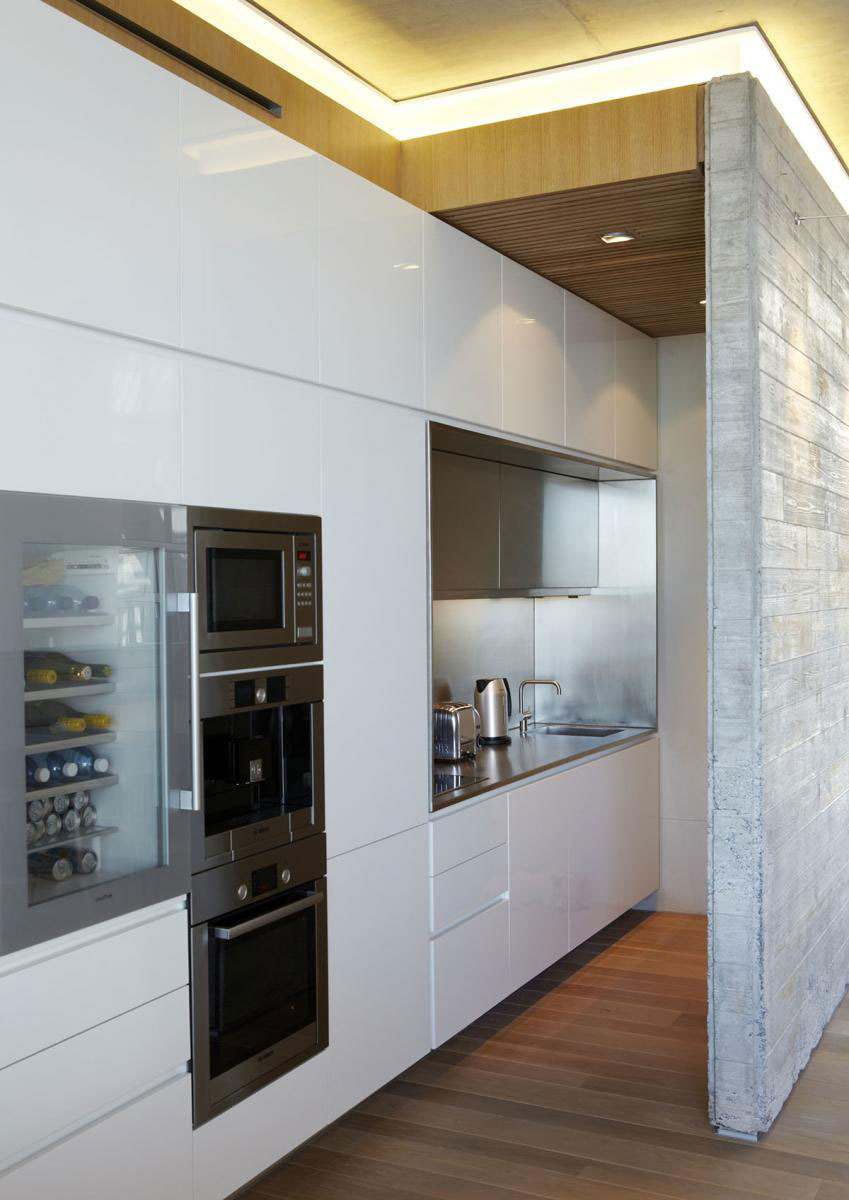
Due to the very limited size of the property, every single aspect of the site is utilised. The pool and planter on the Bayview Terrace side of the property on the ground floor, acts as a privacy screen to hide the downstairs private bedroom portion of the house, from the prying eyes from the public walkway. Additionally, the rooftop terrace forms an important extra external living area, as is the norm in the De Waterkant area. Landscape designer, Franchesca Watson Bräsler created a delightful urban roof garden which includes a patch of lawn for the two resident Jack Russels. This area is used for entertaining and includes a pergola and built-in bench seating which “grows” out of the timber decking. This roof deck is accessed by means of a sculptural spiral staircase, which is located within a sculptural cylindrical shape to screen views into neighbouring properties, while at the same time enhancing the awareness of the magnificent seaside harbour setting of the property.
