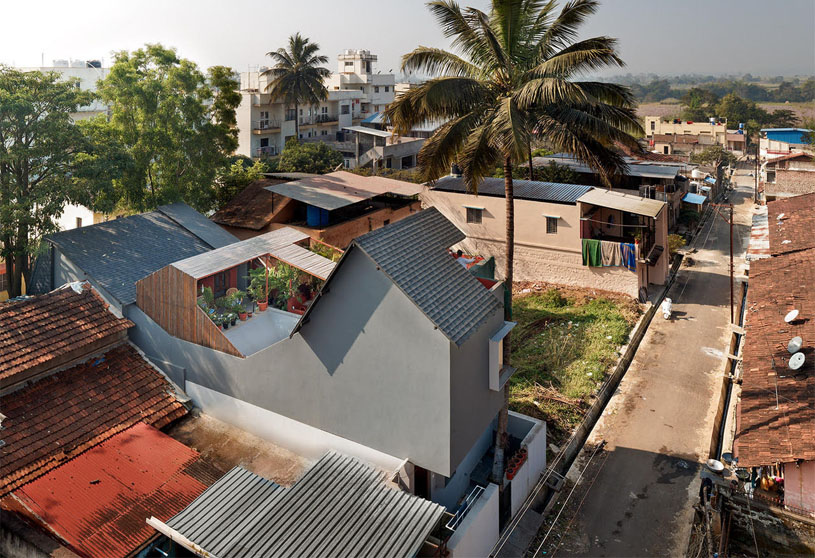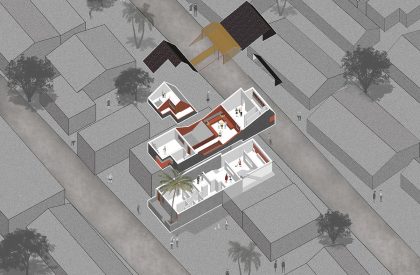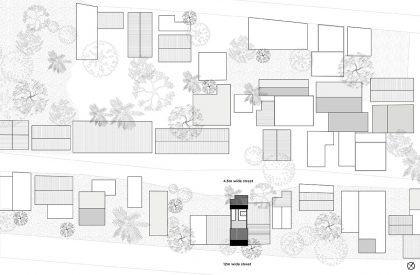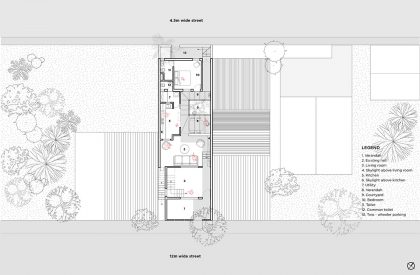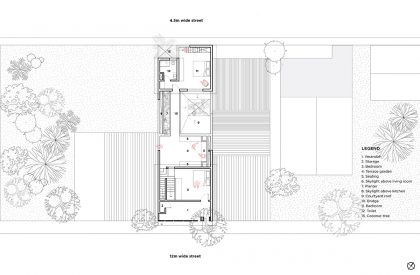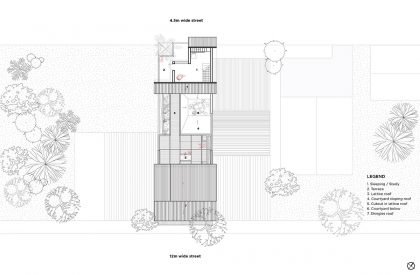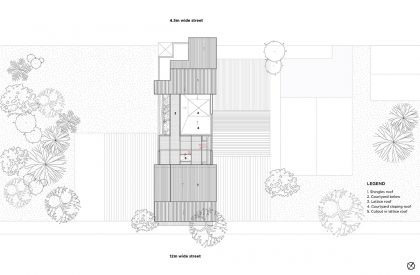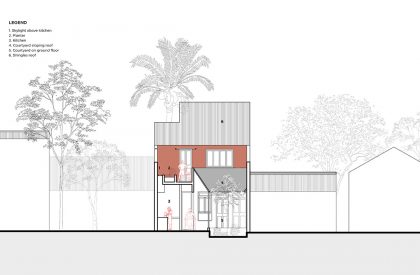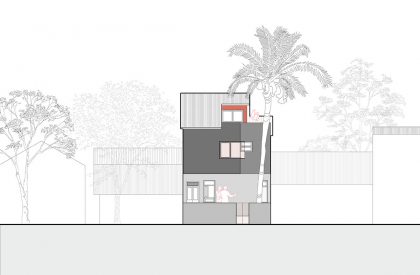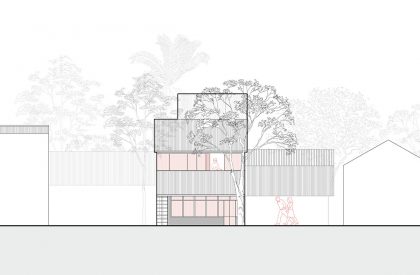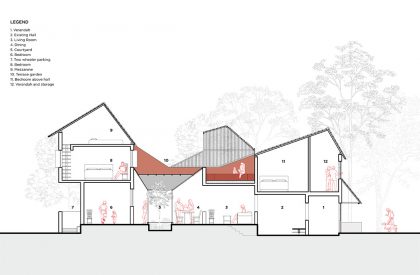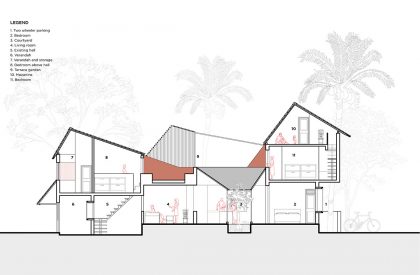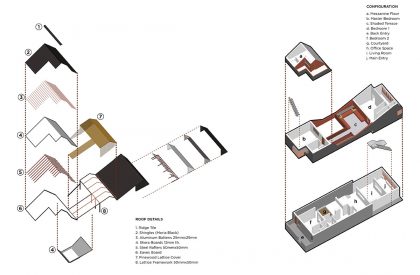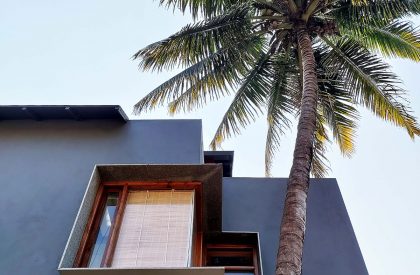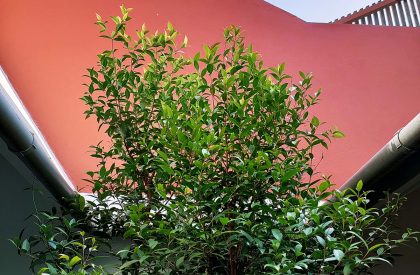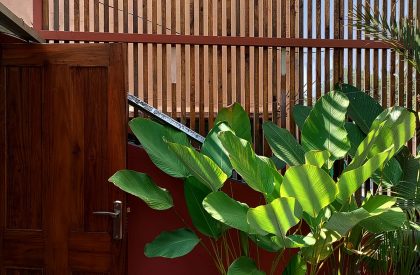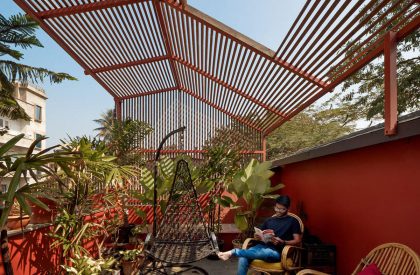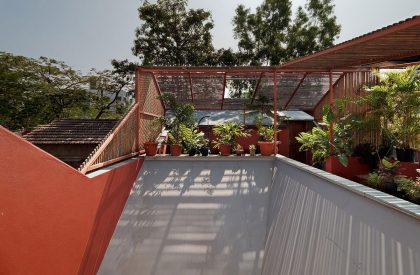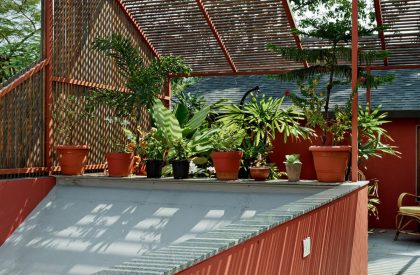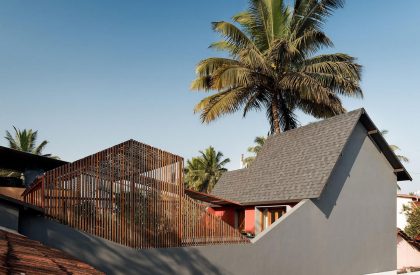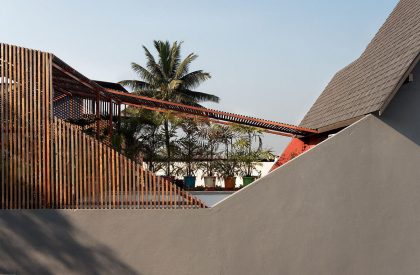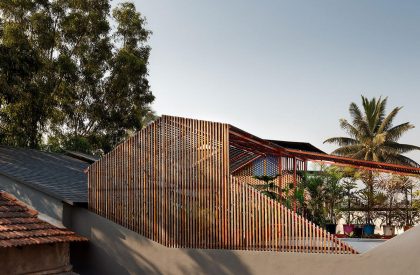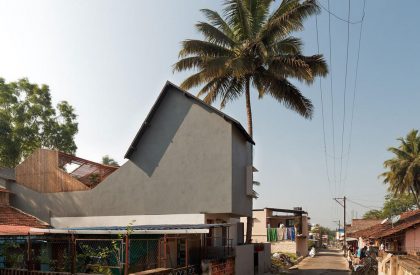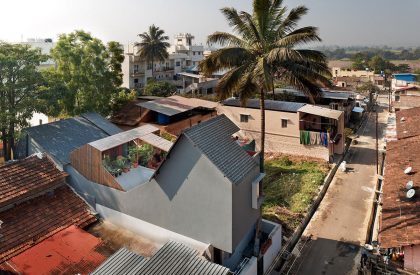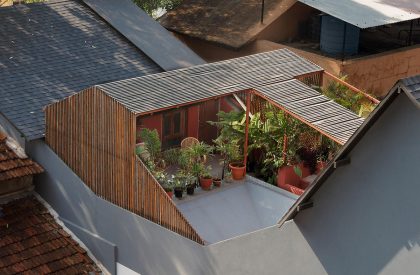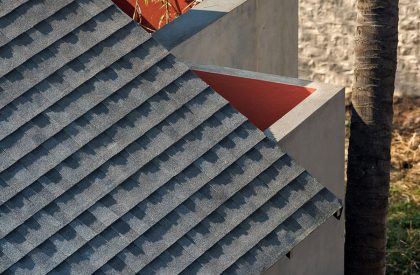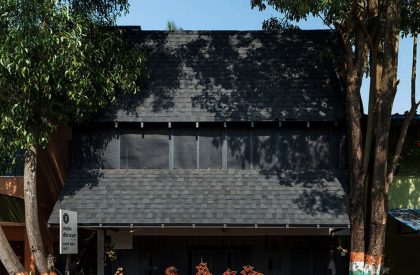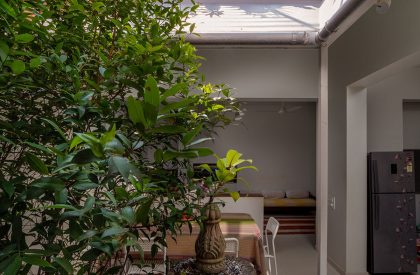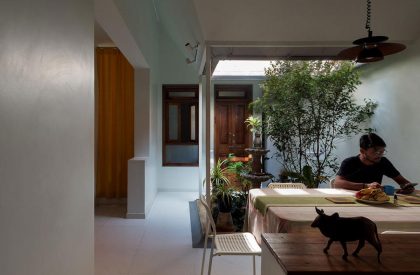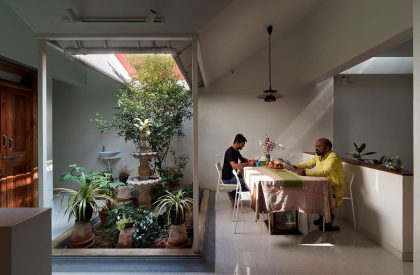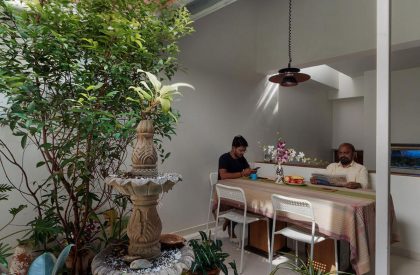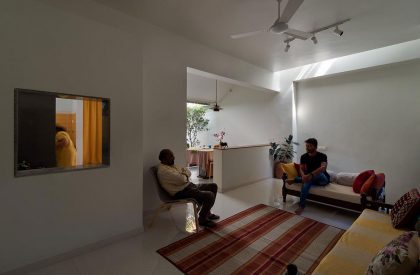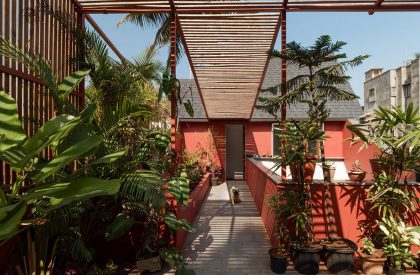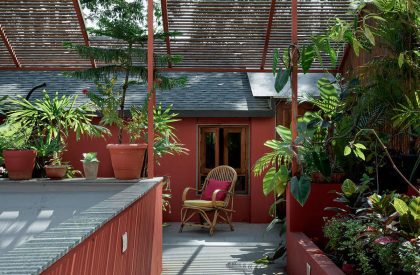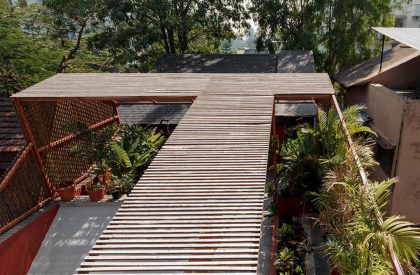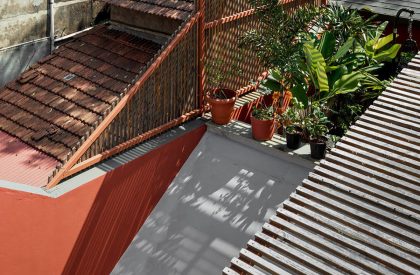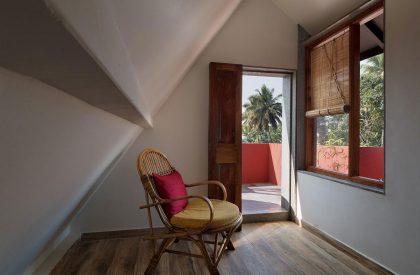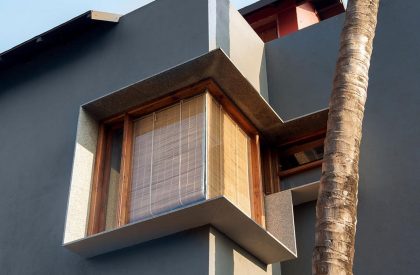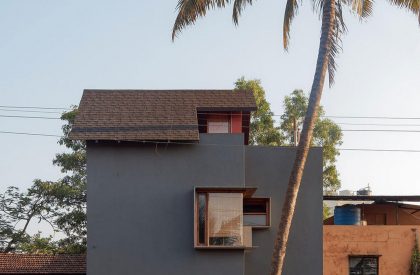Excerpt: House with Different Roofs, designed by RC Architects, provides maximum natural light and ventilation throughout the house. The design is captured between two parallel walls on the longer and streets on the shorter sides of the site. It draws the maximum light from its central core and houses all the common spaces around it, pushing most of the built form toward the edges.
Project Description
[Text as submitted by architect] Architecture as a science emerged from Man’s humble need for shelter. ‘A home’ is the purest form of design.
However, modernised the skin, the spirit of a home is its timelessness, where architecture transcends fashion.
Beyond a room with sturdy walls, a roof, a window, a hearth, all else is luxury.’
Set in a tight neighbourhood, The site for ‘House with Different Roofs’ offers a unique context in a semi-urban environment. The longer sides of the site are trapped between the neighbouring houses. In comparison, the shorter sides are lined with two parallel streets that allow provision for light and ventilation for the house and an opportunity to create a thoroughfare within the house.
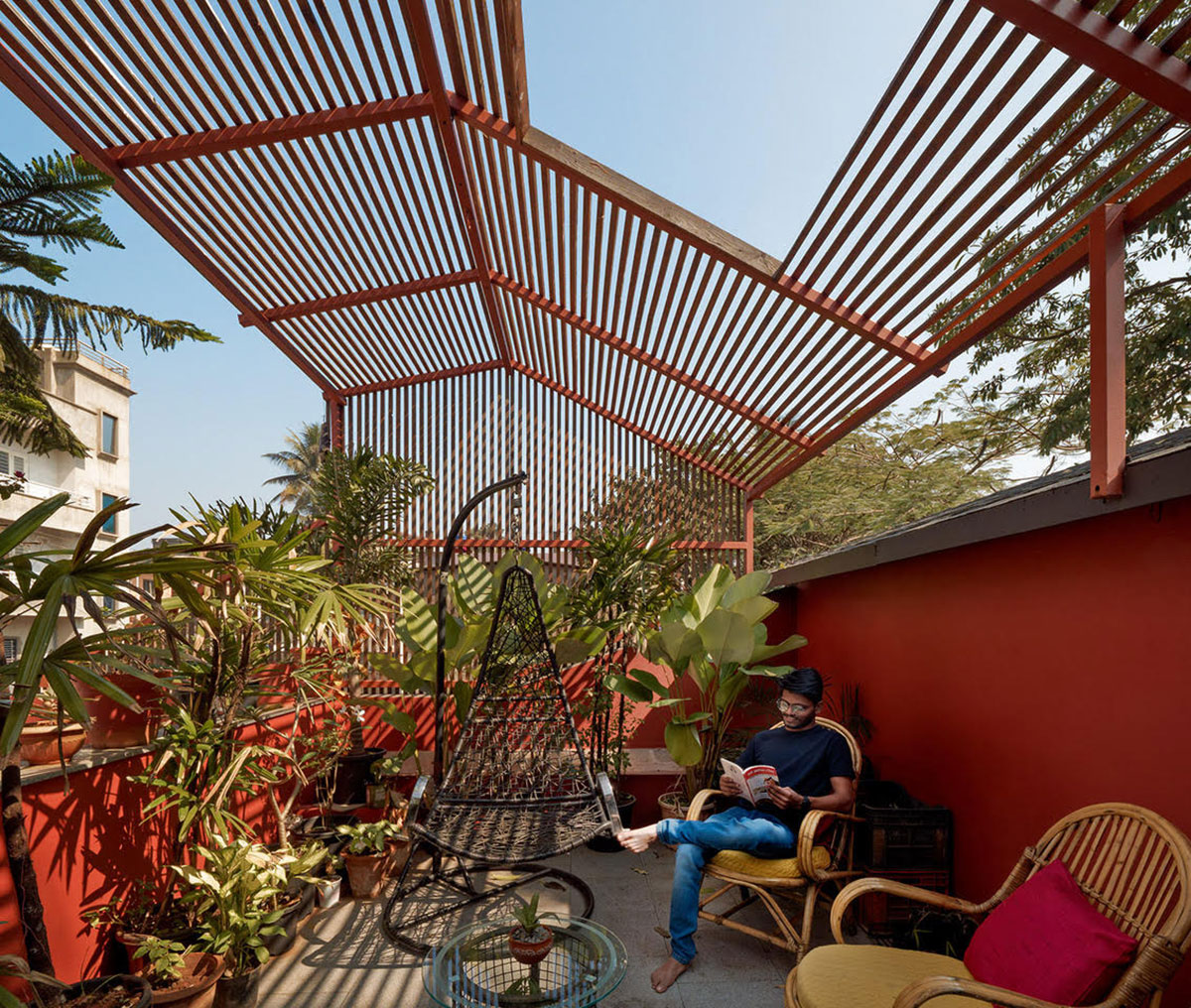
The project’s vision was to ensure maximum availability of natural light and ventilation to the house without disrupting the privacy of its inhabitants. It also minimises dependence on artificial resources for ventilation. It creates spaces that serve more than one user group and more than one activity.
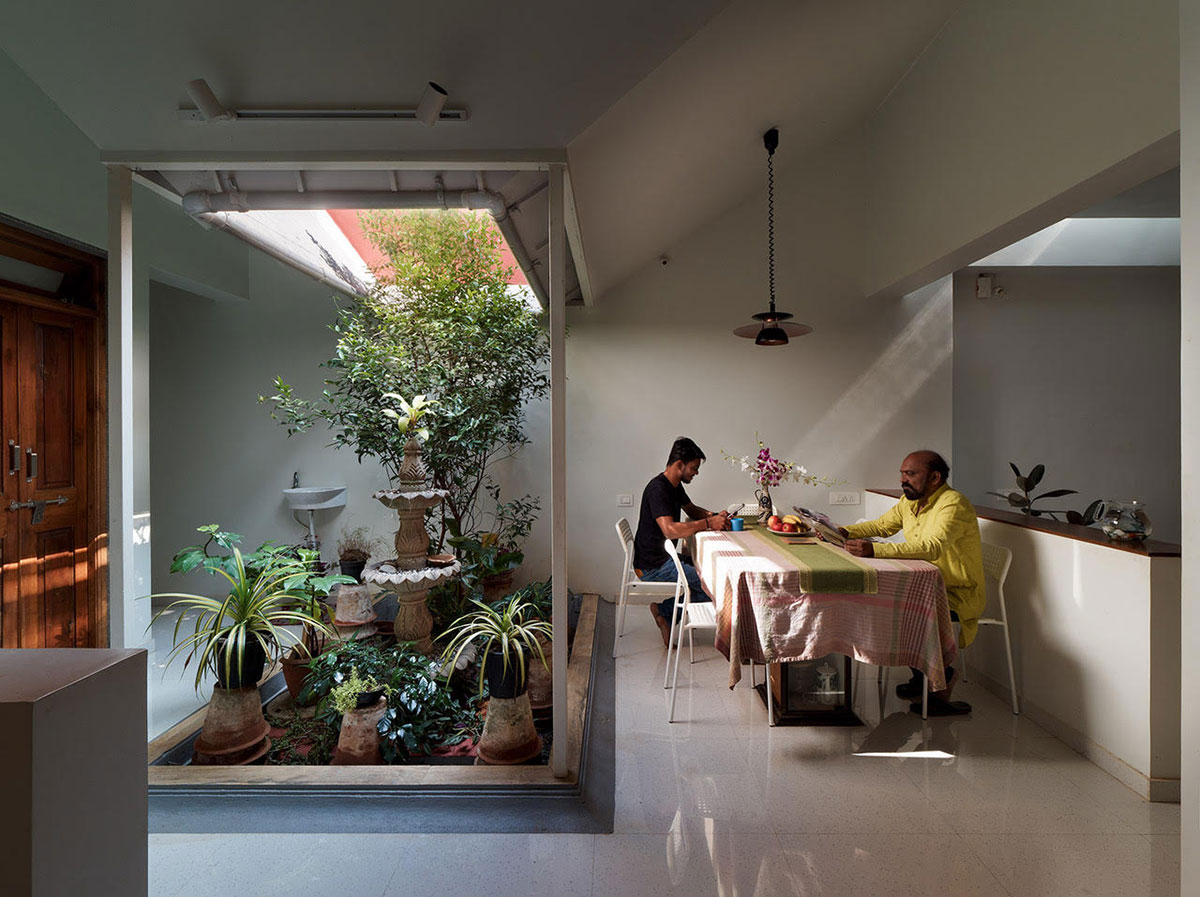
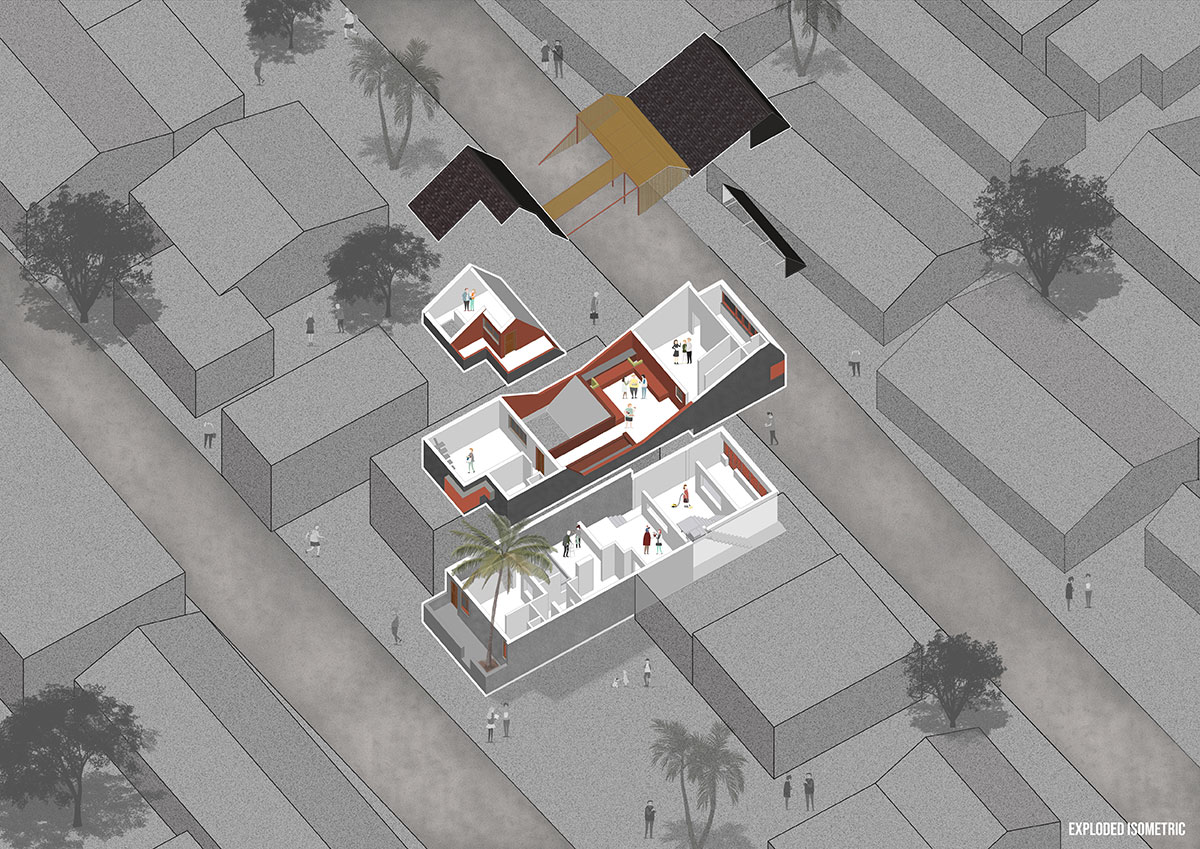
Concept
As the name suggests, House with Different Roofs uses four different roofs, each rendering a unique spatial experience. The roofs consist of skylights that draw in the fresh air and the house’s passive natural lighting. In addition to protecting them from the outside environment and noise, they also create playful spatial experiences within and around them.
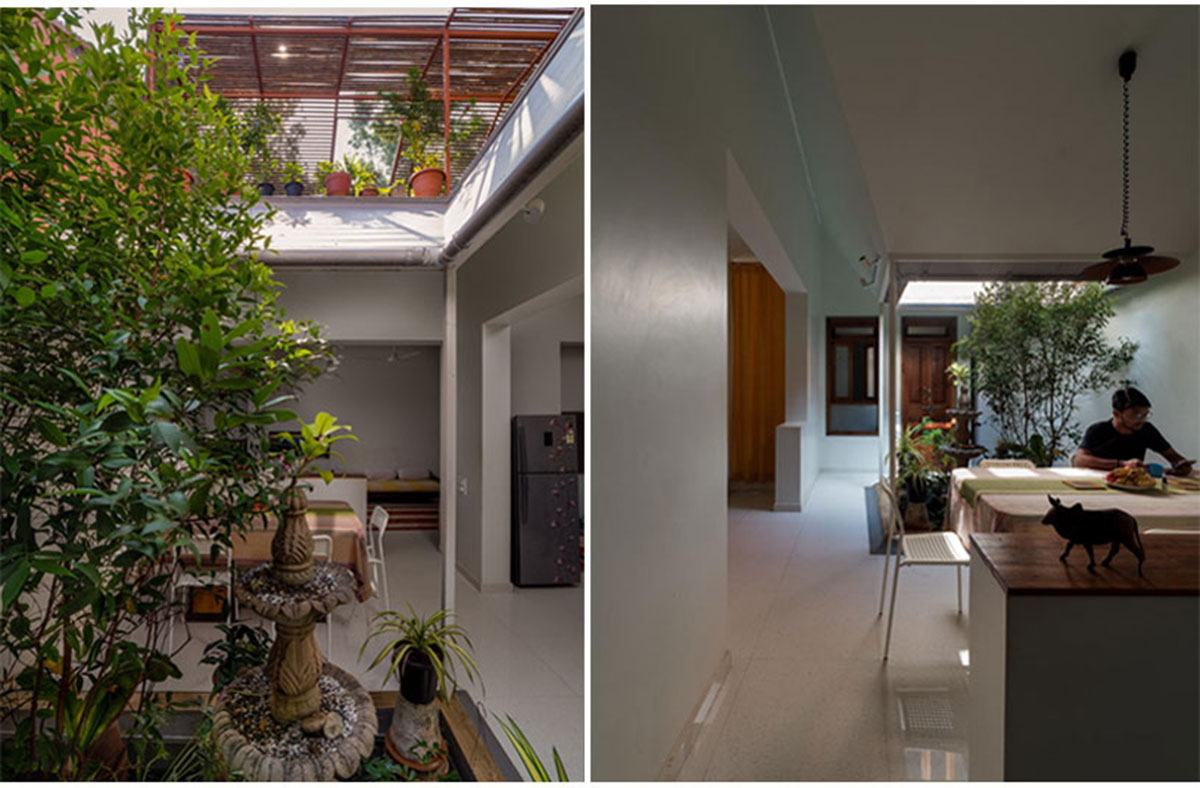
The design is captured between two parallel walls on the longer and streets on the shorter sides of the site. It draws the maximum light from its central core and houses all the common spaces around it, pushing most of the built form toward the edges.
The house works around the idea of a room and garden; each room is attached to a garden. In conjunction with the room, the garden supports different activities at different times of the day and creates spaces with many permutations of use within the house.
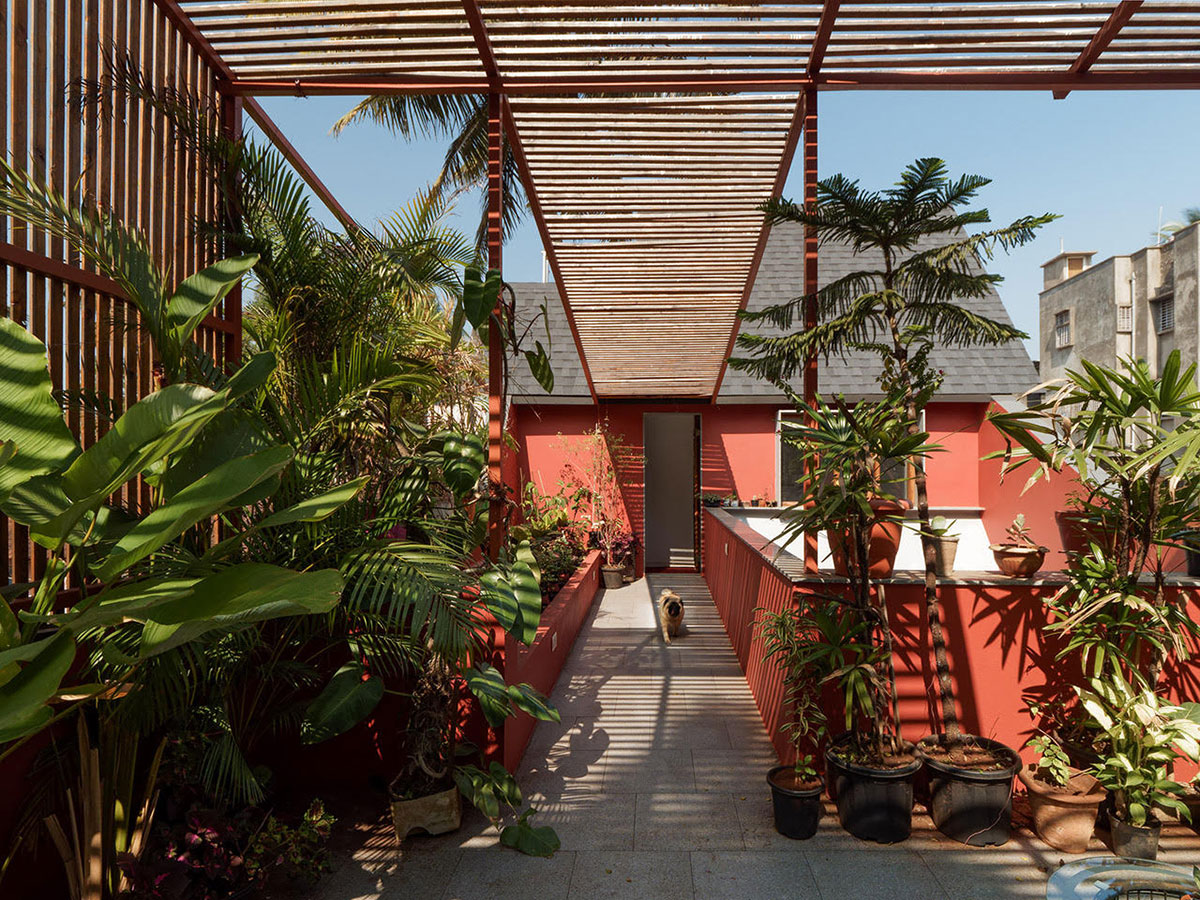
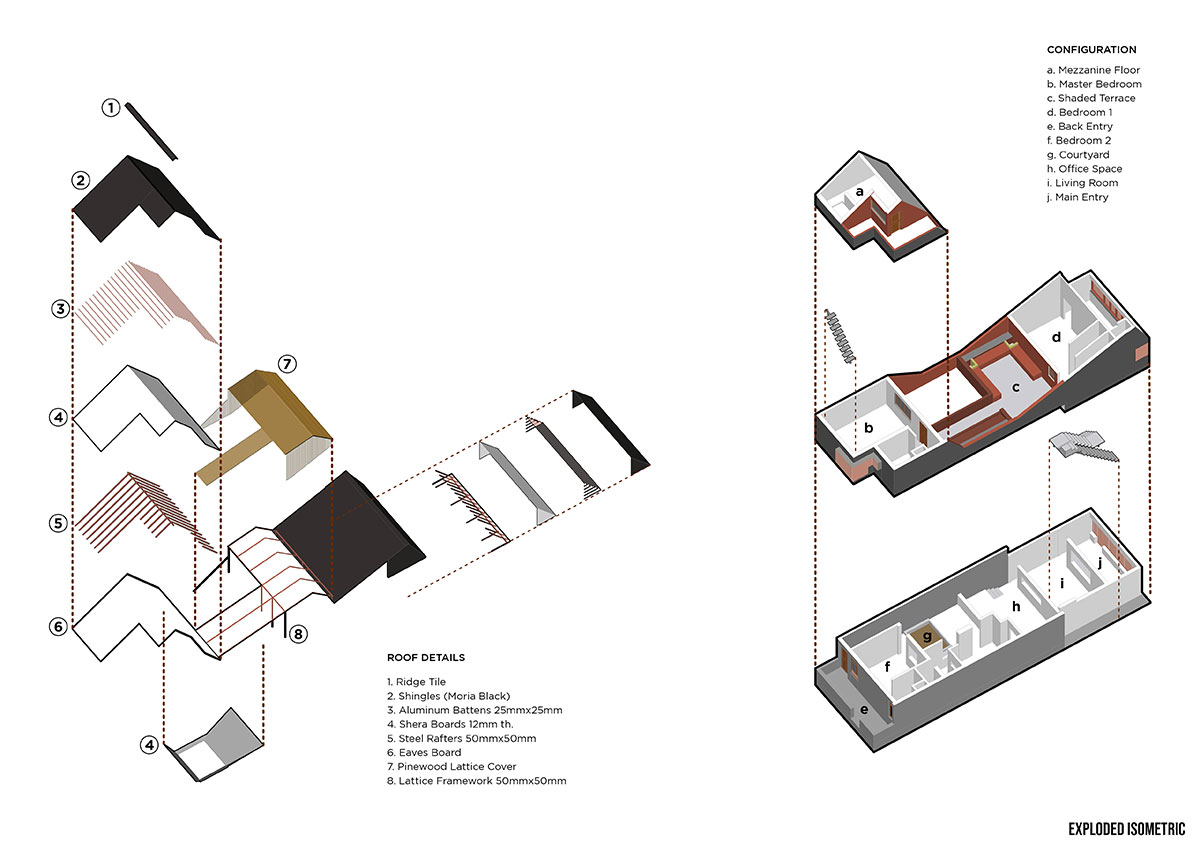
Spaces
On the ground floor, one enters the house through a porous yet well-covered verandah that overlooks the street. It allows ample natural light to further seep into the existing hall, which is lined with a staircase leading to the first floor.
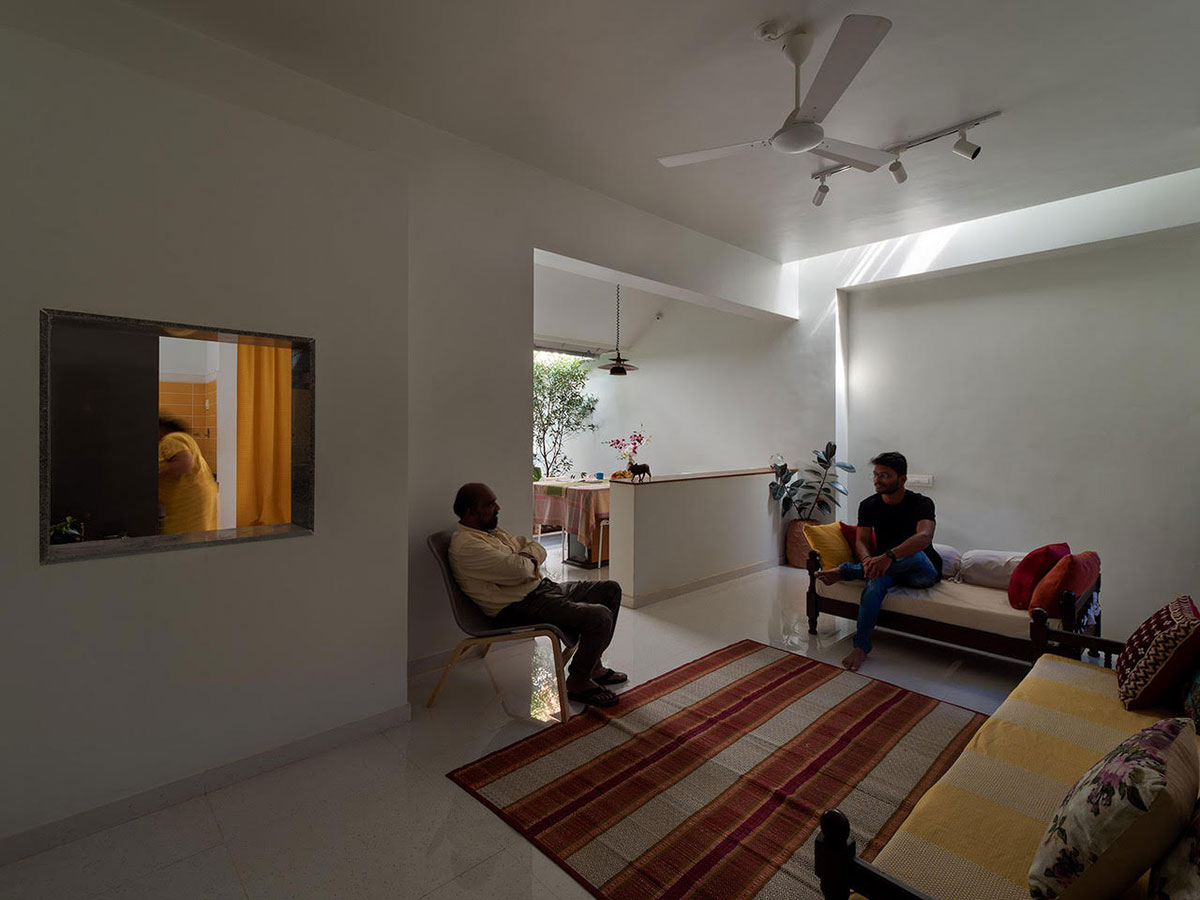
As one makes their way further into the house, they are met with the light from the overhead skylight and a glimpse of the garden ahead. The living room, trapped between the outer shared walls, takes maximum advantage of the other two sides, one looking into the existing hall through a window and the other turning into a half wall overlooking the dining area and the garden beyond. The kitchen is located opposite the dining area, bound by an outer wall on one side. It is open on the other side, which houses a utility space and a common toilet.
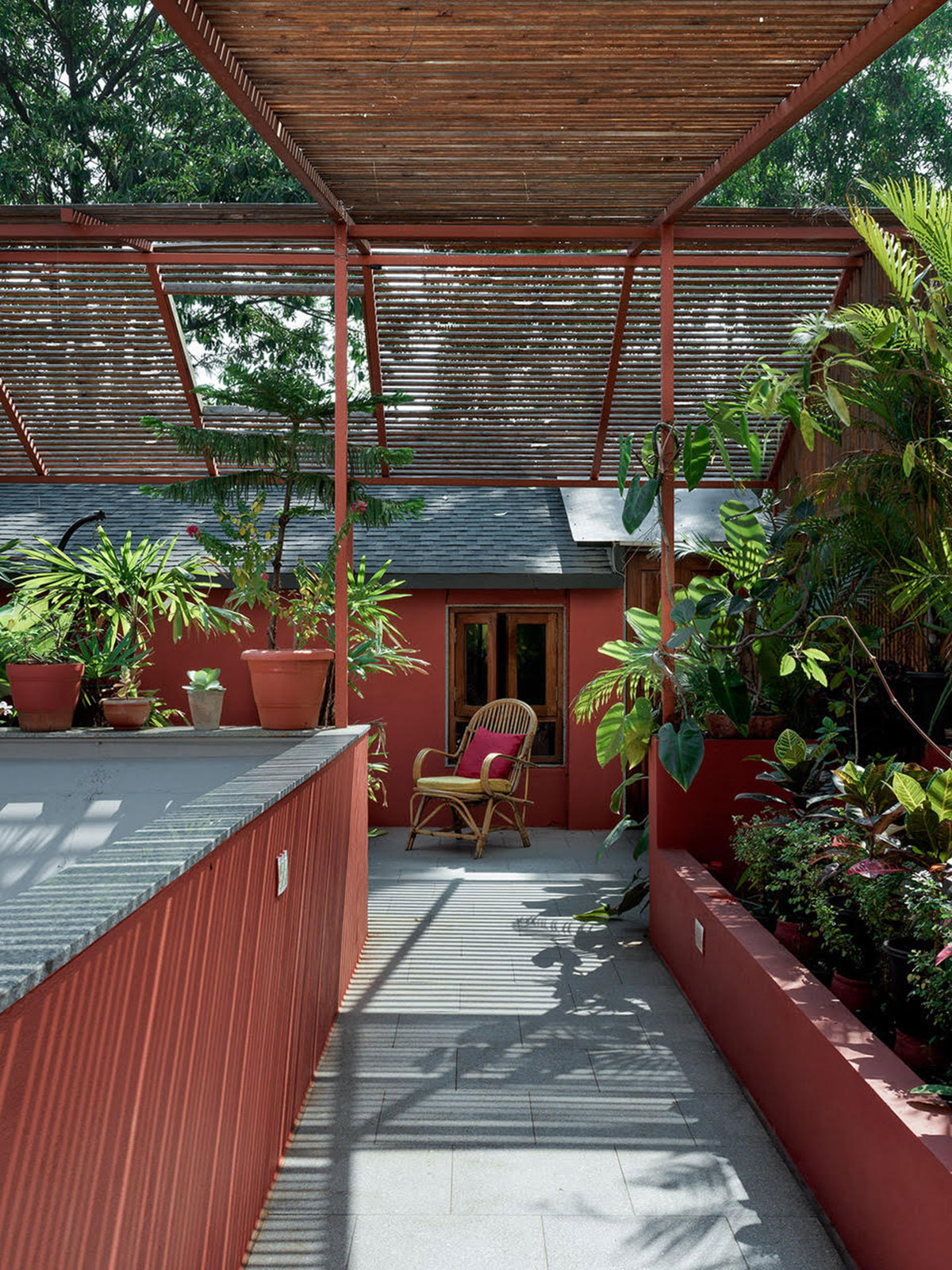
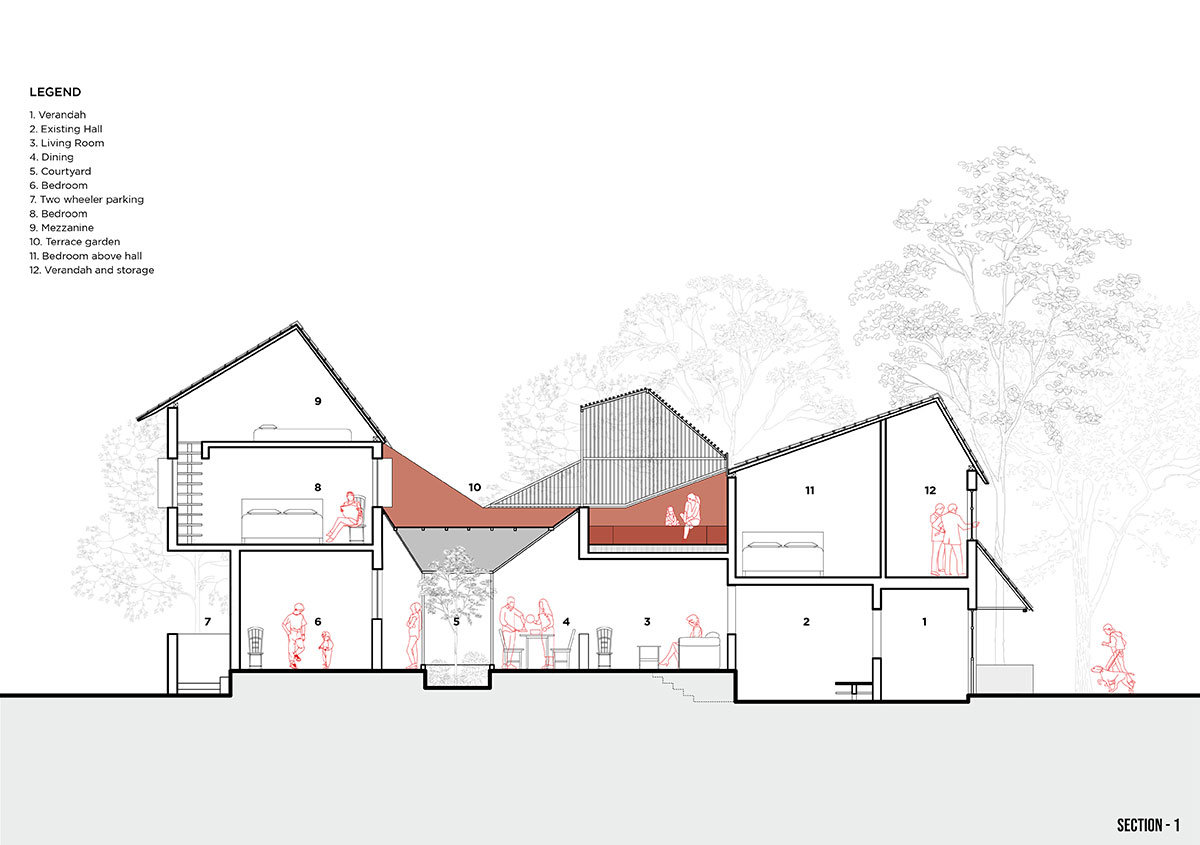
The living room surrounds the common garden, the kitchen, and the bedroom as it is utilised for various activities throughout the day. It also plays a significant role in providing abundant light and ventilation for the entire house. The bedroom, with its private toilet, has openings on opposite walls facilitating cross ventilation and opens into a private garden.
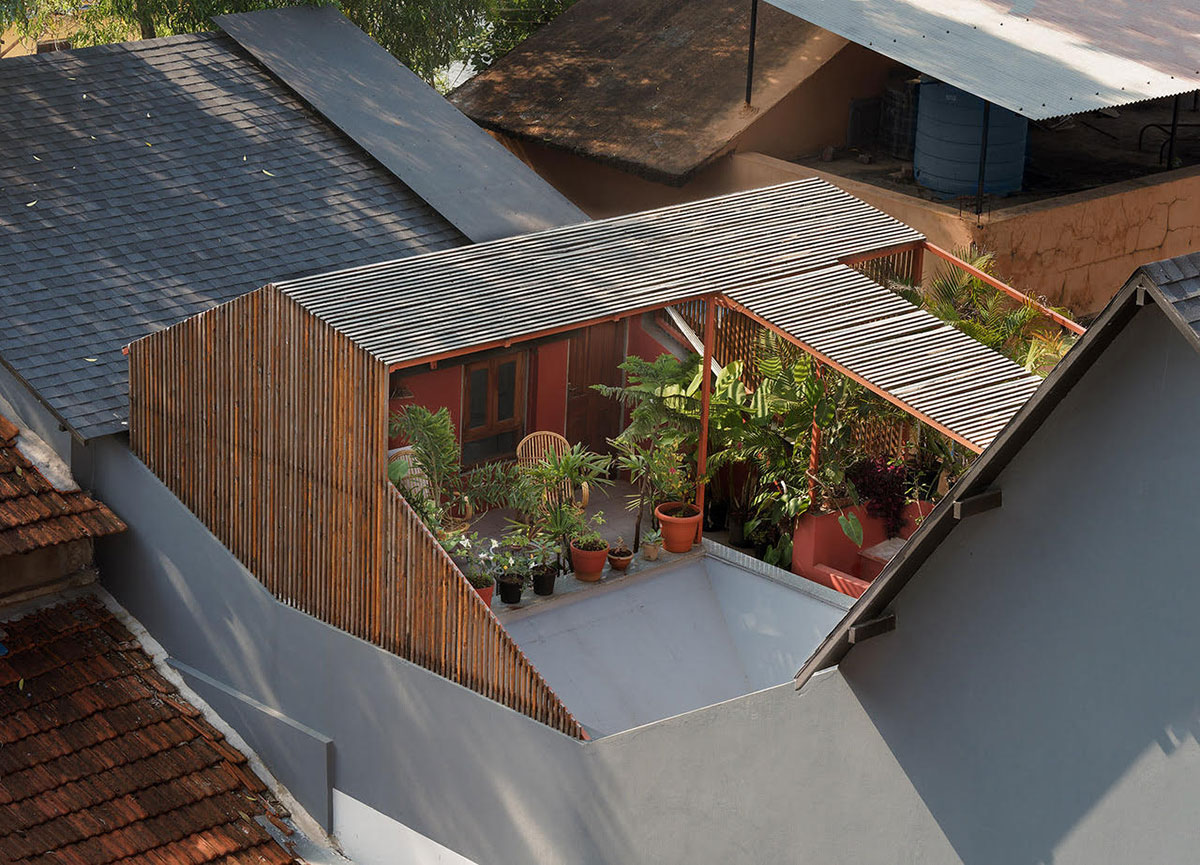
The first floor consists of two bedrooms connected by a common terrace. The common terrace starts as a semi-covered space topped by a pinewood lattice cover creating an intriguing volume where users can sit together along the benches or use it as a space for the congregation. This space is followed by an open-to-sky terrace lined with planters and overlooking the garden on the ground floor. Considering the harsh direct sunlight that the terrace receives, the walls of the terrace are painted tan red to minimise glare and make it a comfortable space to inhabit. The terrace terminates at the second bedroom with a view of two gardens – the ground floor garden and the private lattice roof garden- in addition to a view of the rear street through a corner window.
