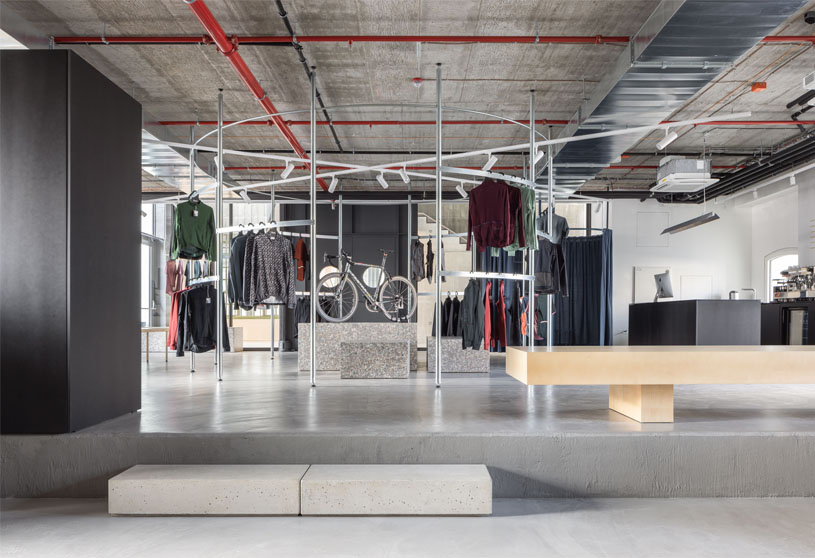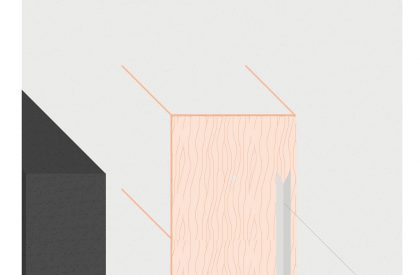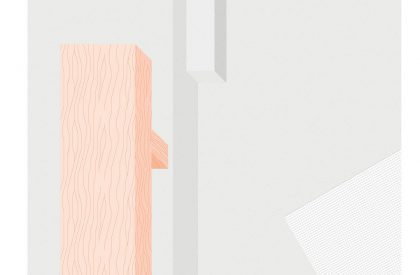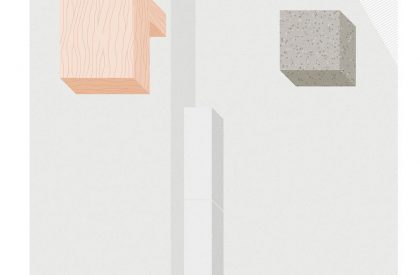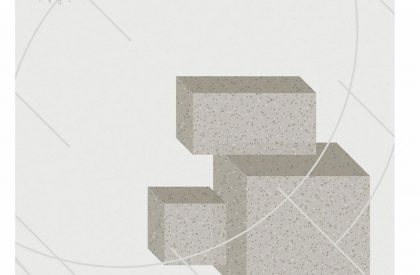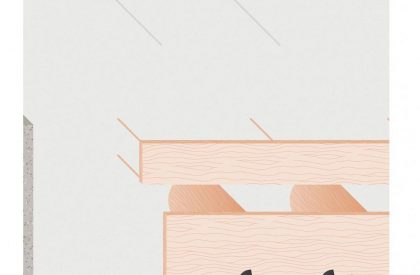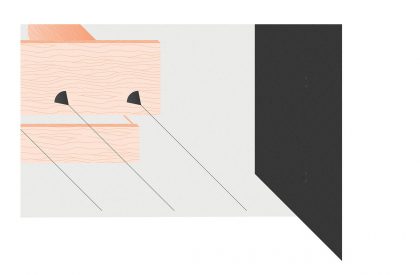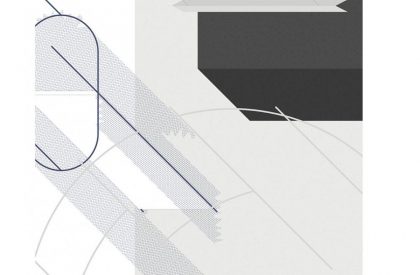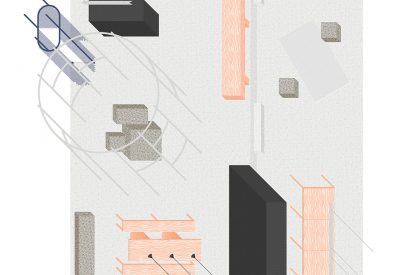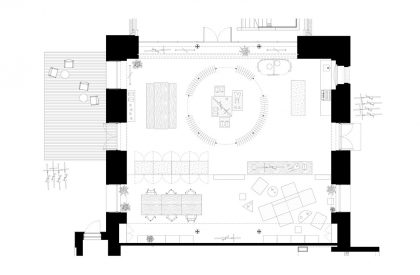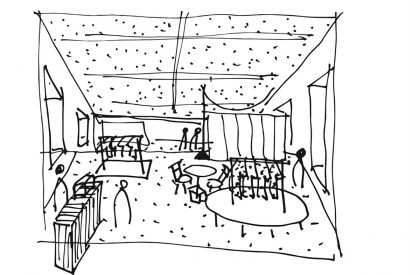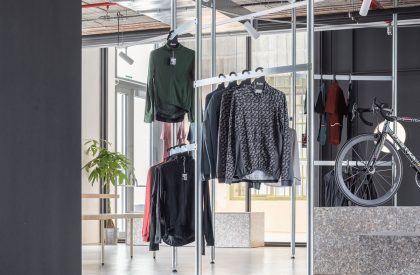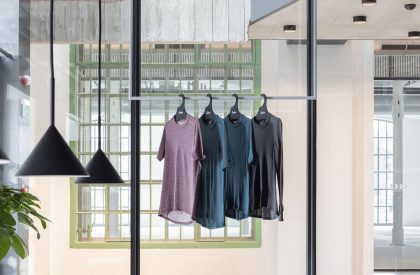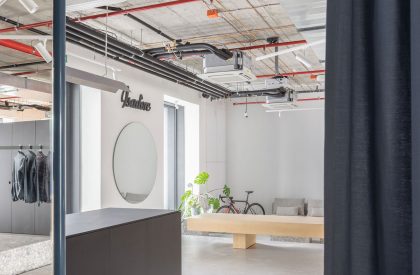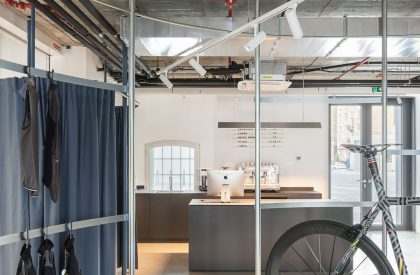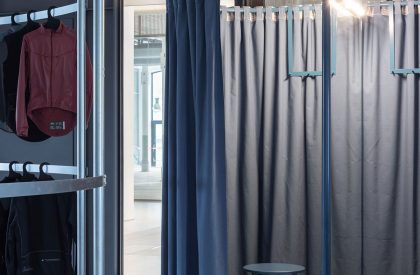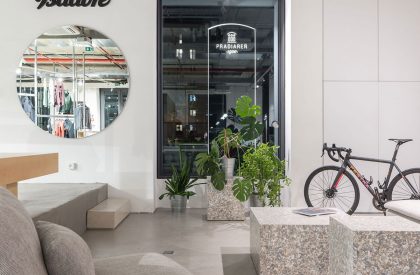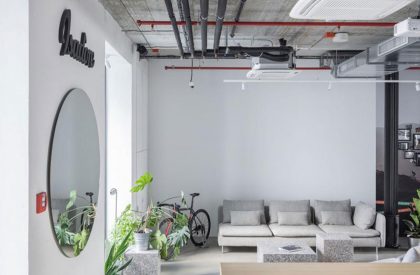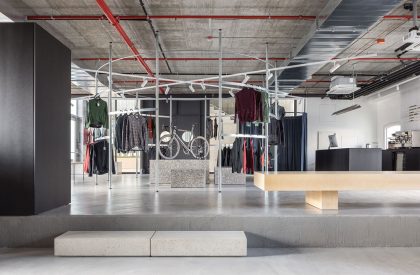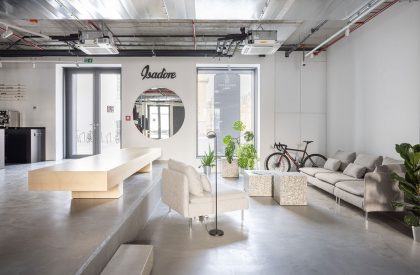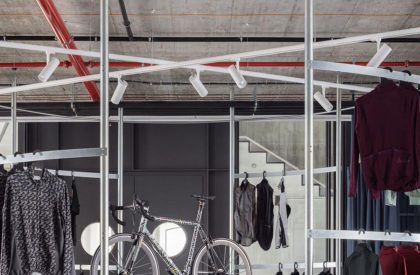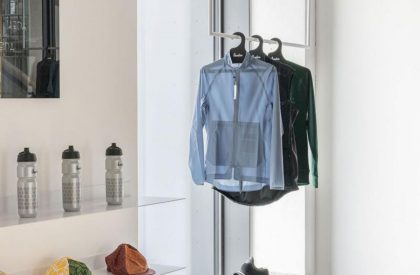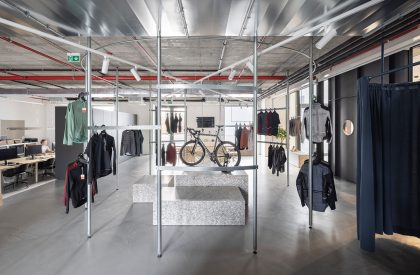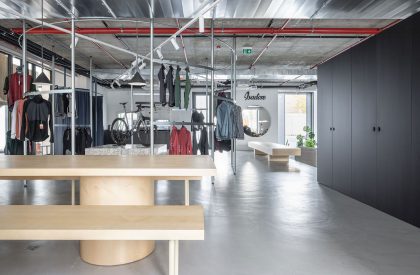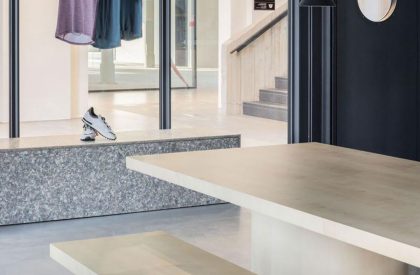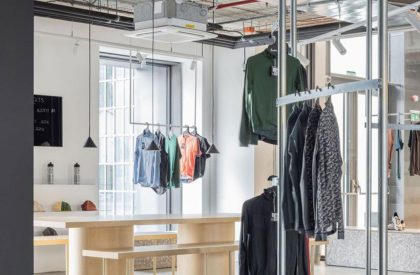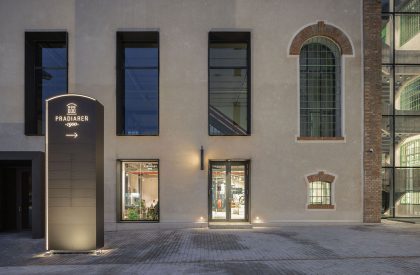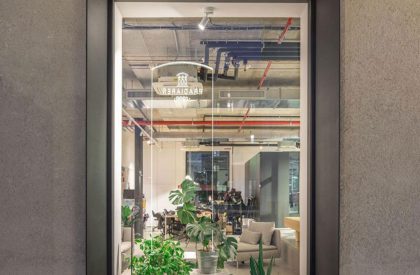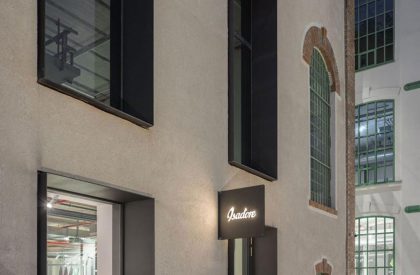Excerpt: Isadore Appareal is a retail store designed by the architectural firm GRAU Architects. The task was to create an Isadore community hub – a new typology, hybrid – commercial space combined with an open-office and cafe club space of this Slovak cycling brand. The central theme for the firm is the moment of the meeting, an invitation to the living room of the emerging cycling community.
Project Description
[Text as submitted by Architect] The store’s interior for a successful cycling clothing brand Isadore Apparel, founded by the Velits brothers, is situated in the newly emerging city block in Mlynské Nivy. The block also includes the industrial building of the former thread factory with a power plant on the ground floor of which the store is located.
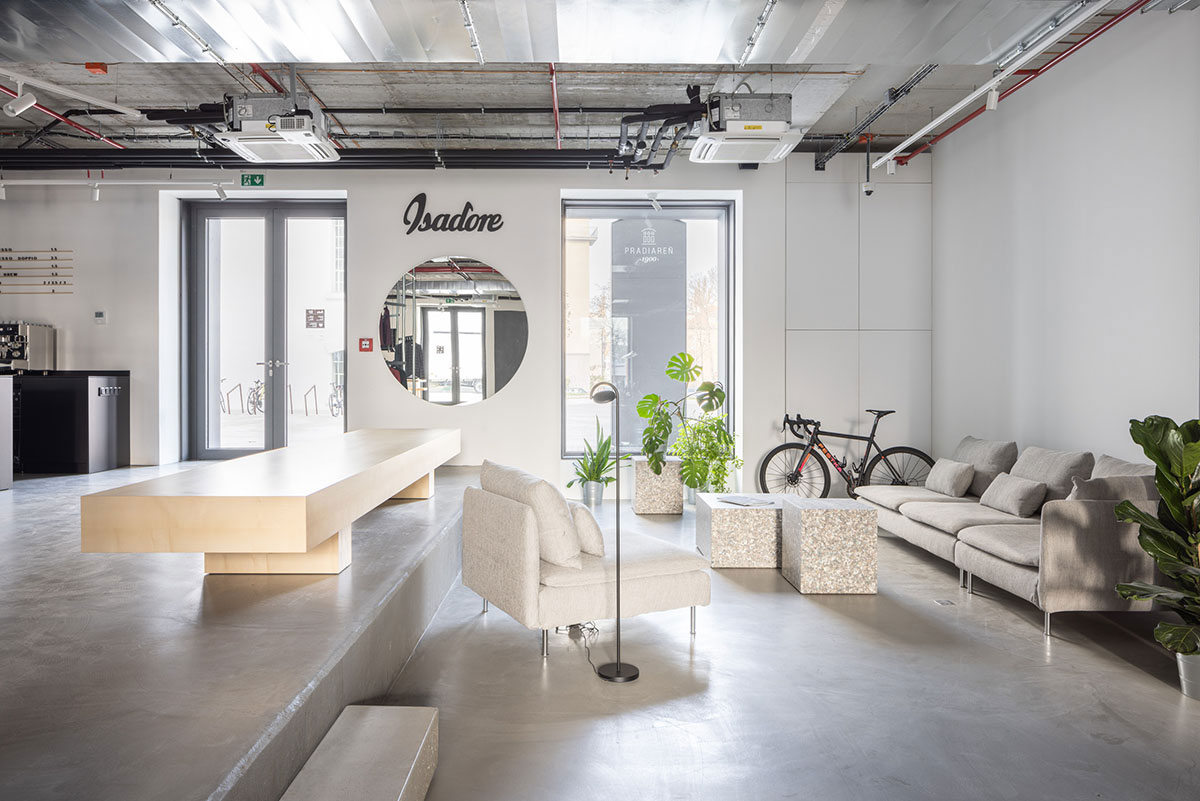
The task was to create an Isadore community hub – a new typology, hybrid – commercial space combined with an open-office and cafe club space of this Slovak cycling brand. The central theme for us is the moment of the meeting, an invitation to the living room of the emerging cycling community.
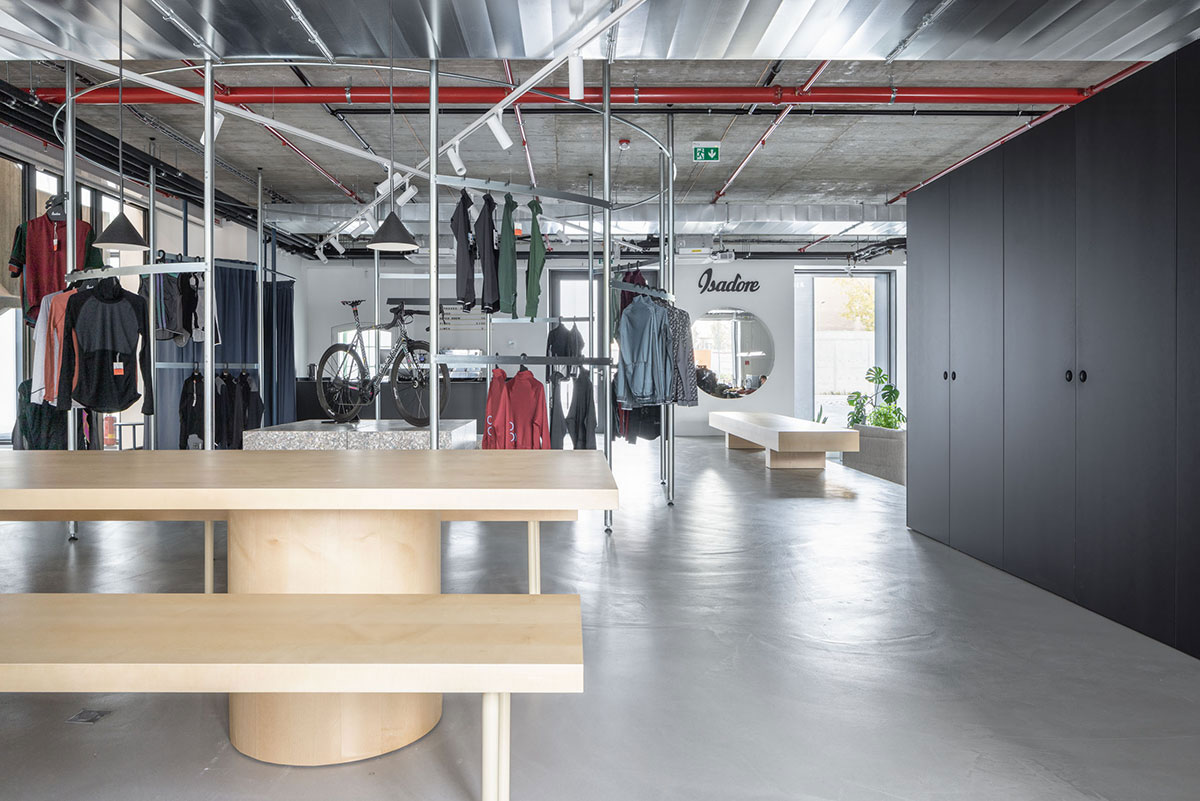
The two-level topography of the space naturally divides it into a shopping area and an office/lounge zone on the lower level. At the same time, each zone is divided into other interspaces defined by the composition of functional objects. We focused on the effort not to create a space surrounded by bulky volumes but to concede its naturalness and spaciousness. We build the basic concept on the axis.
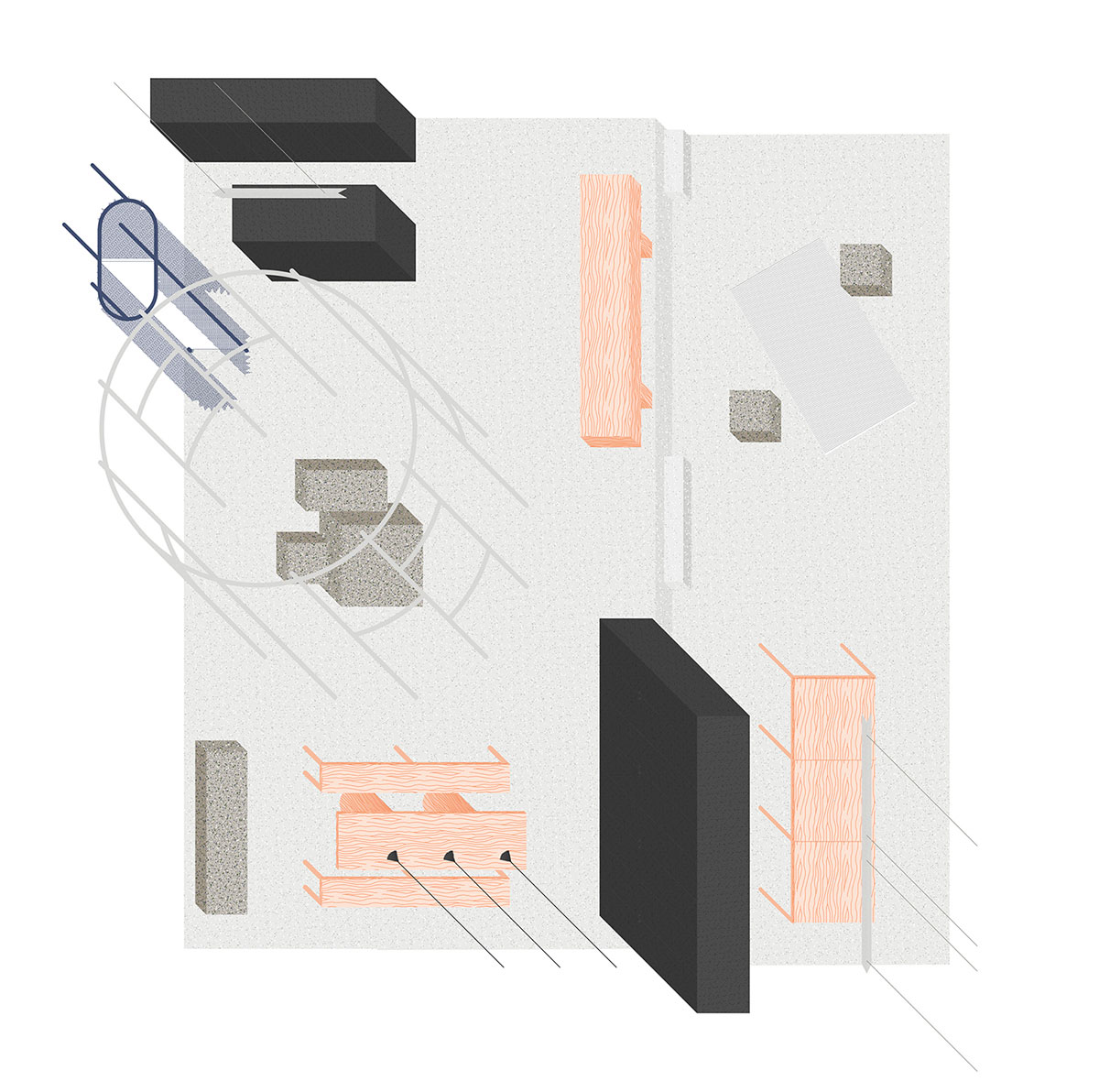
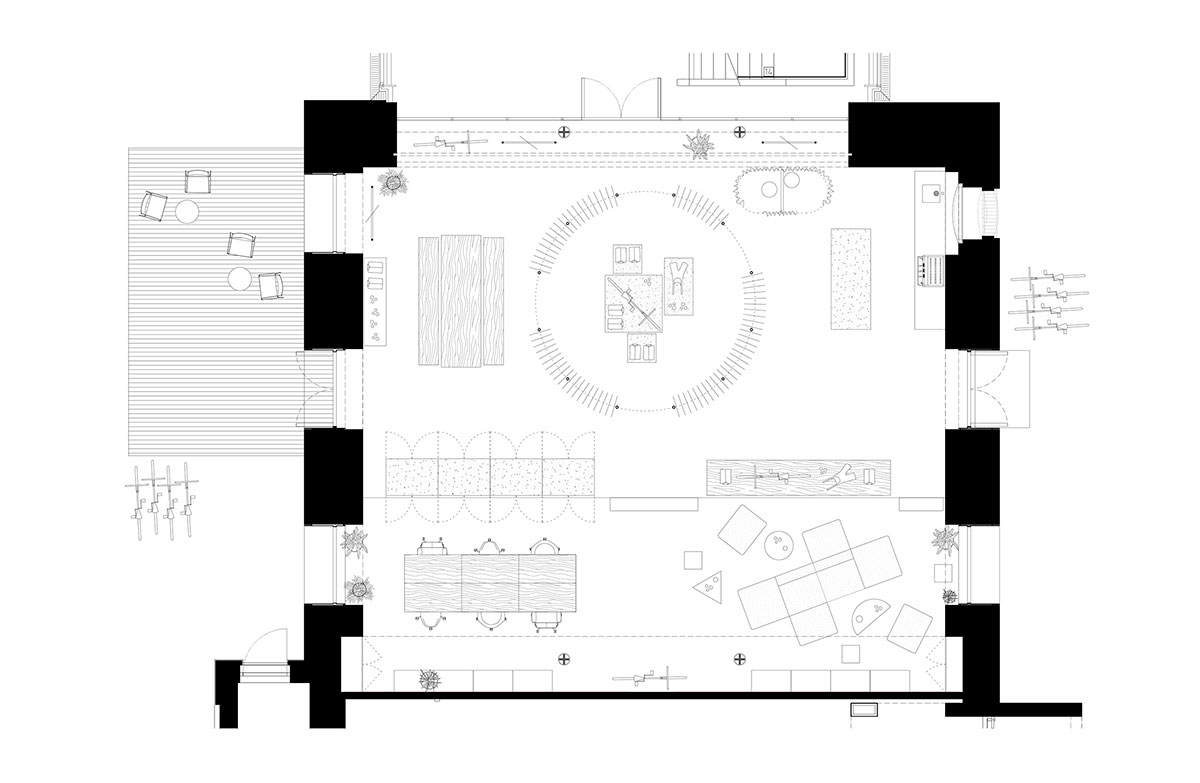
The central element of the store is the display of products in a central circle. We transformed this exhibition system located in the space into a separate object. Other furniture divides the space around – functionally and practically.
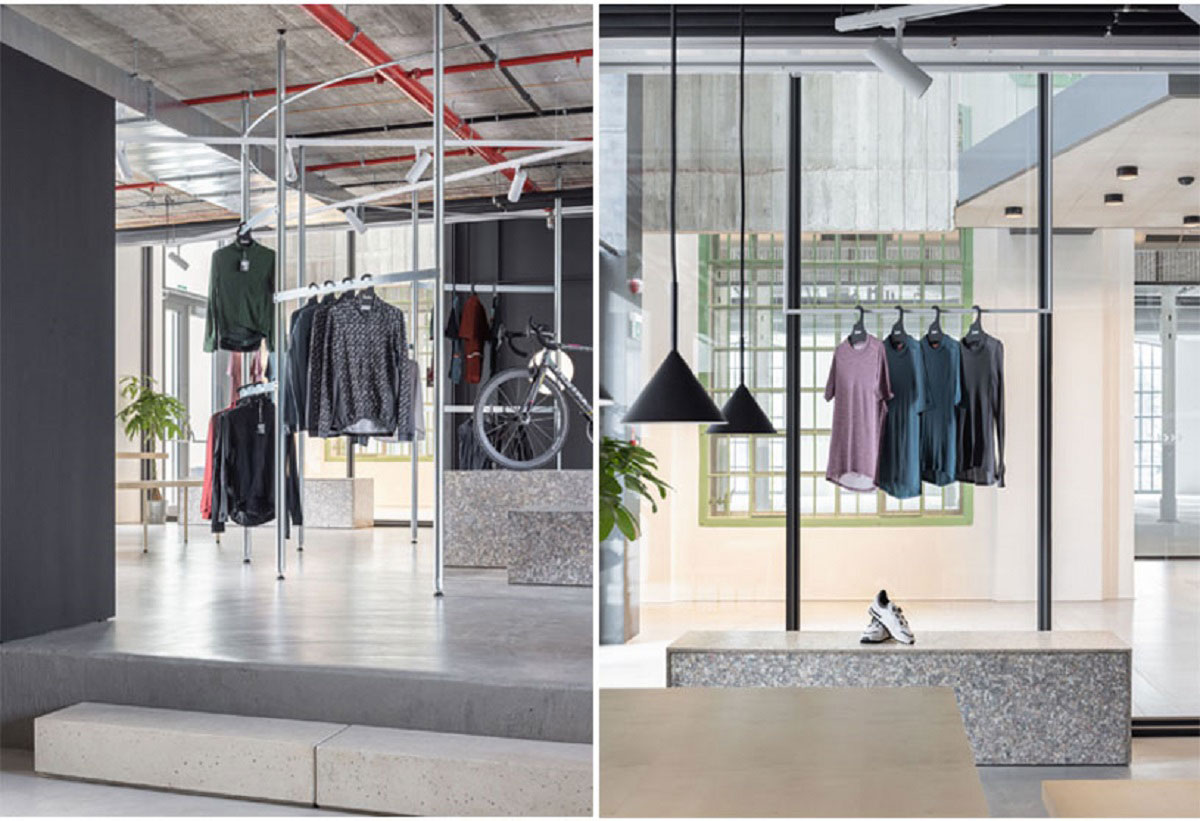
The transitional corridor of the store between the two squares and the composition of the objects create a different picture of the functional use of space in each shopfront window. The space was freed of unnecessary layers, supplemented by inserted elements in simple materiality. The surfaces’ cleanliness and rawness make the products stand out.
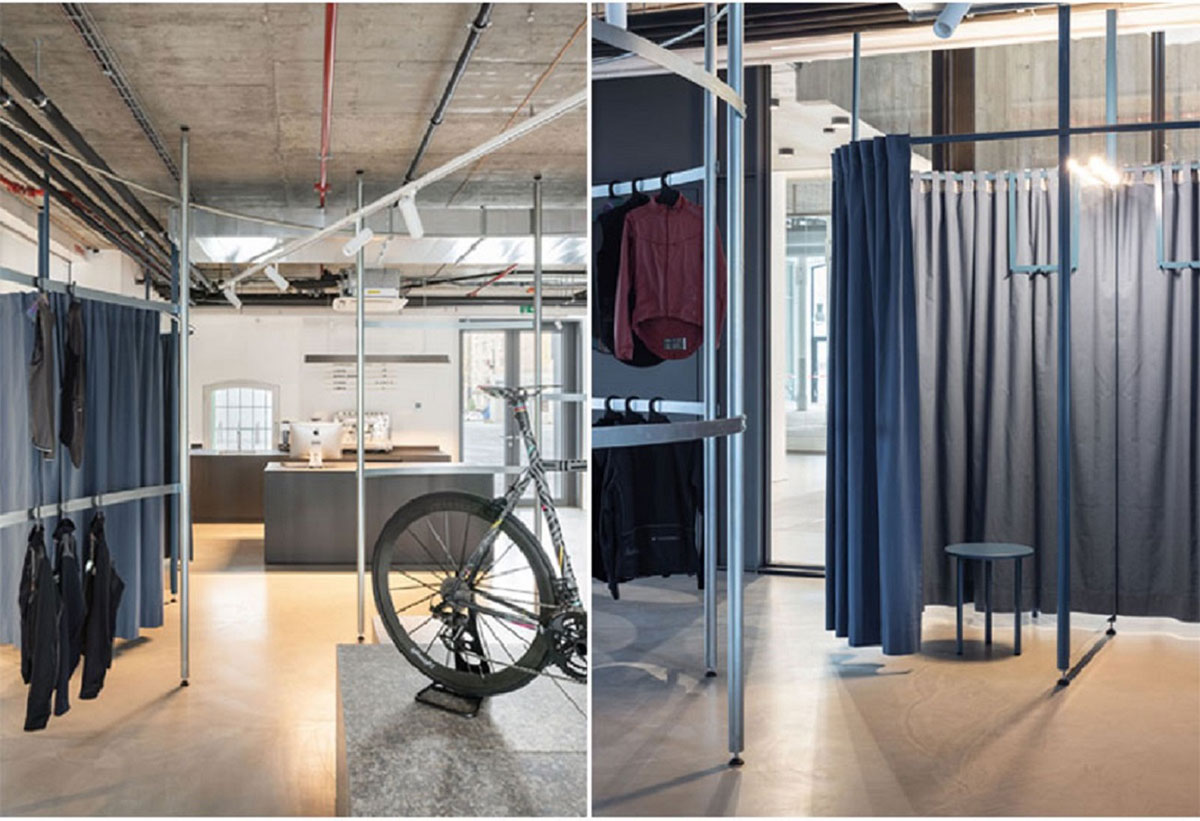
Galvanized steel structures are complemented by wood, paint and recycled materials, which follow the pivotal idea of the brand – the use of recycled or sustainable materials and the shortness of the supply chain supported by production in Slovakia.
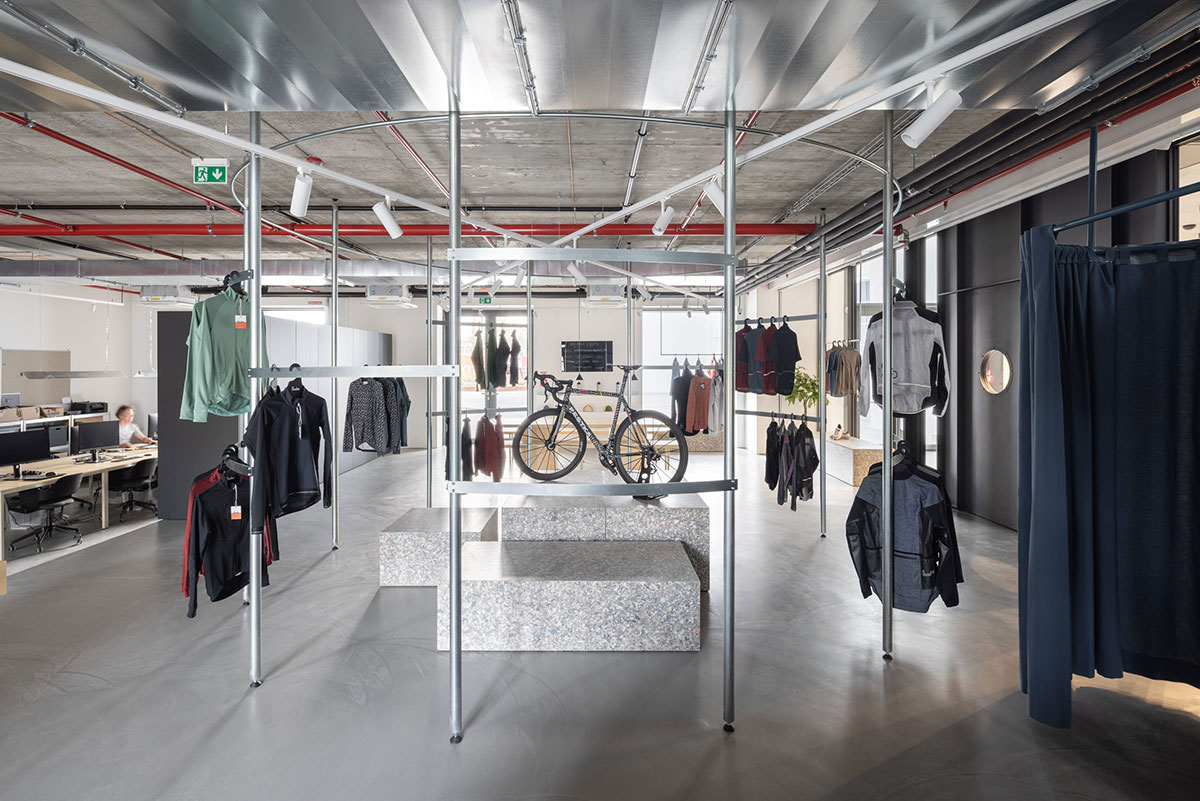
The space is unified with light monochrome colour with subtle accents, thanks to which the interior brightened. This “austerity” emphasizes the aesthetics of colourful Asian dishes. The divided space into several height levels was merged and supplemented with solitary elements.
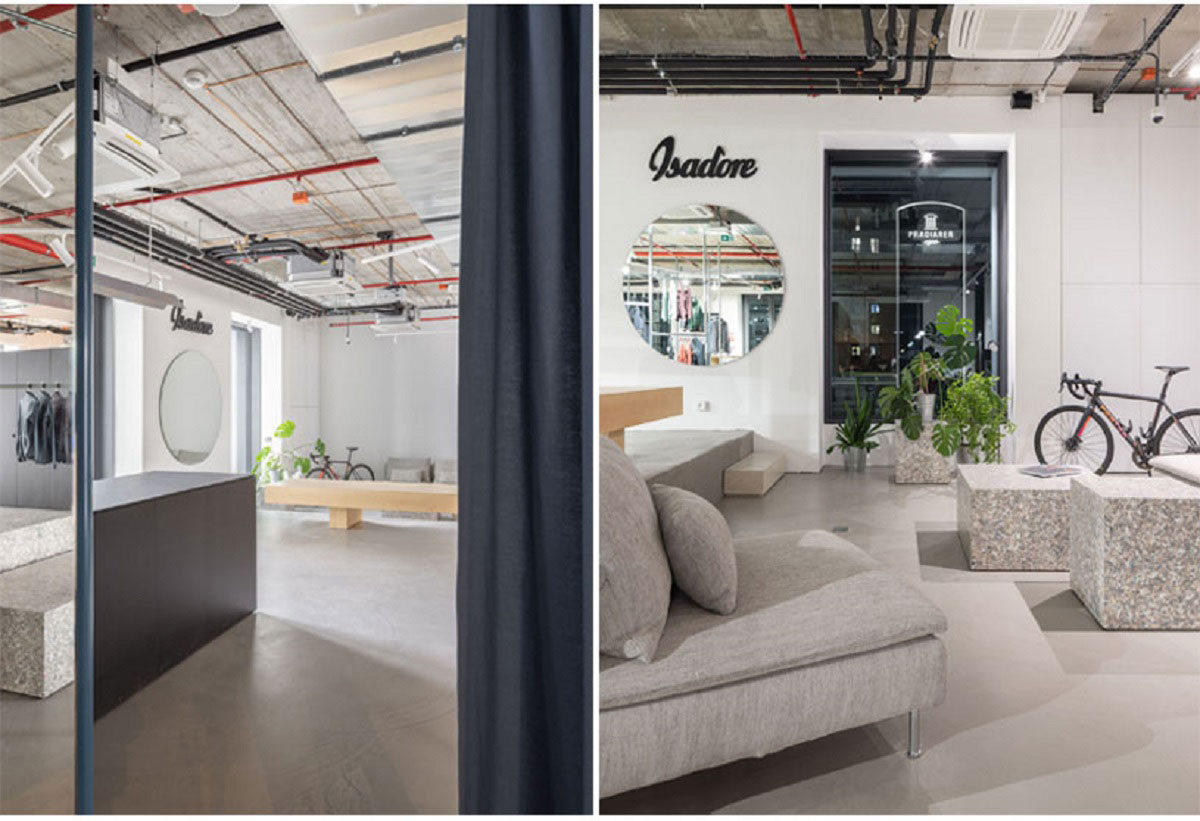
The interior of the store for the successful brand of cycling clothing Isadore. The task was to create a hybrid typology, a shop combined with an open-office and cafe club space. The central theme for us is the moment of the meeting, an invitation to the living room of the emerging cycling community.
