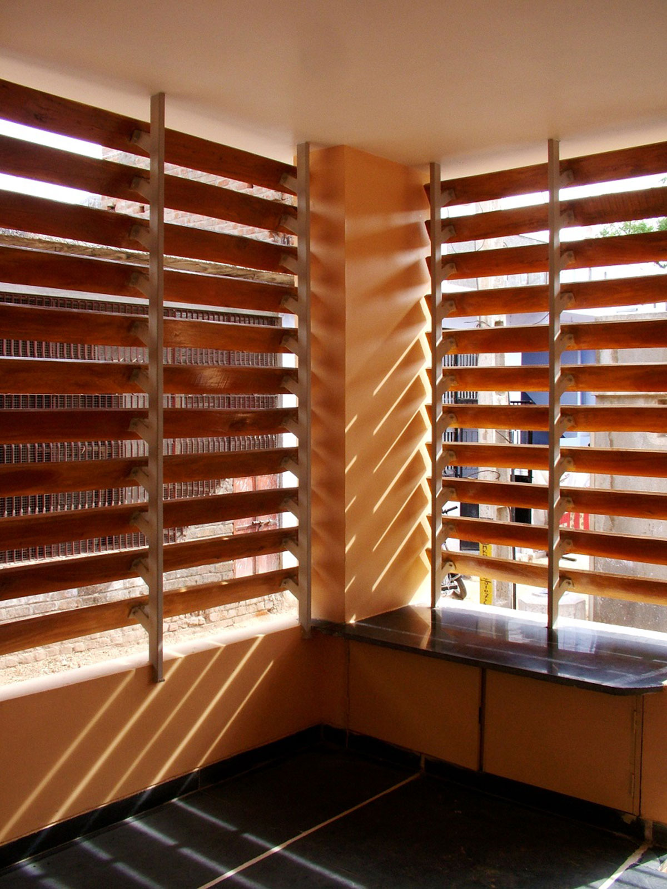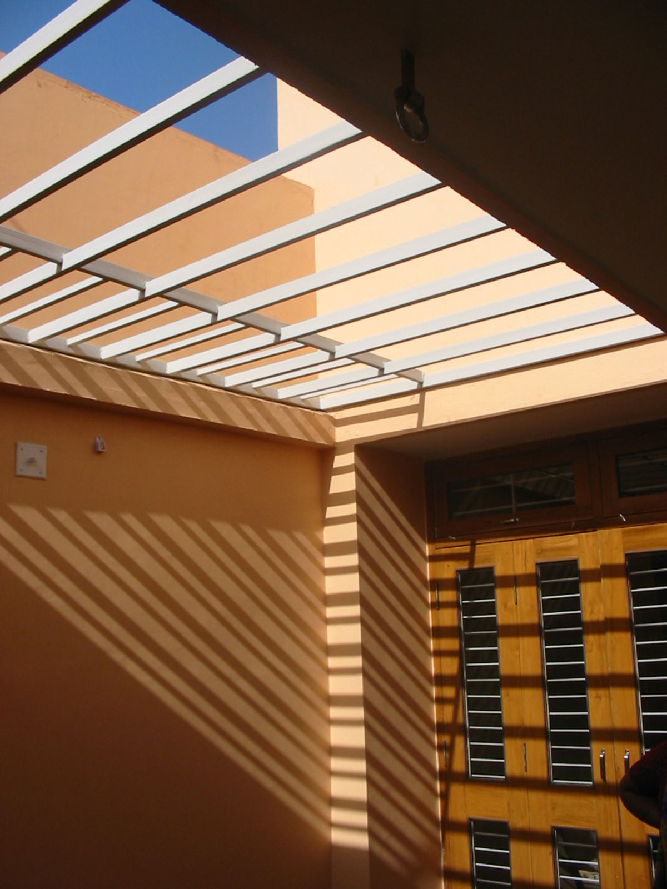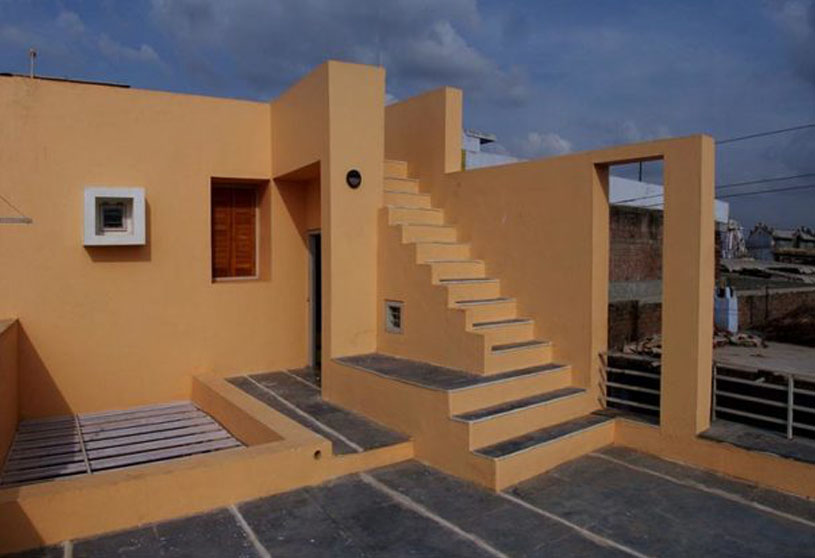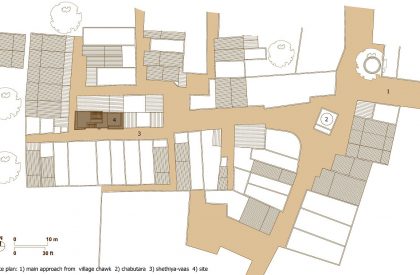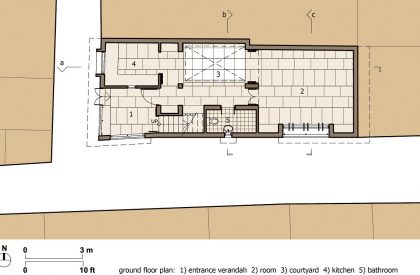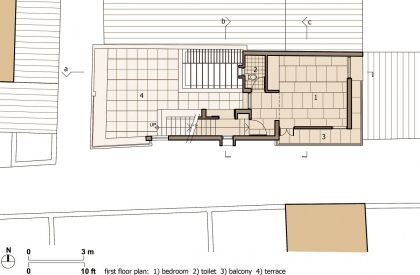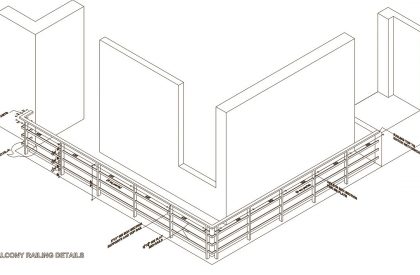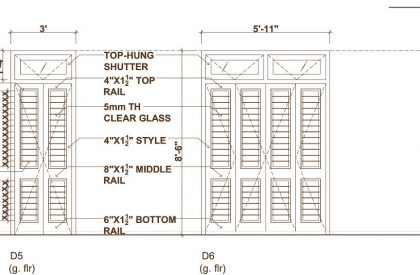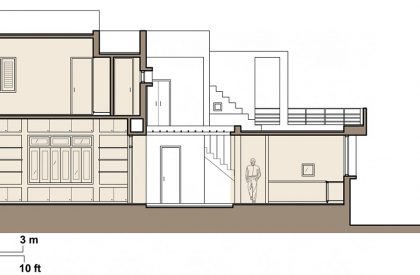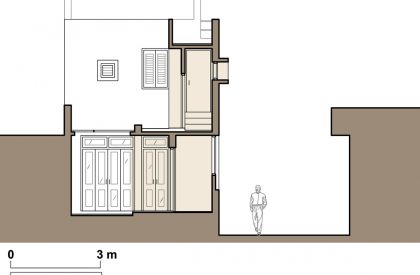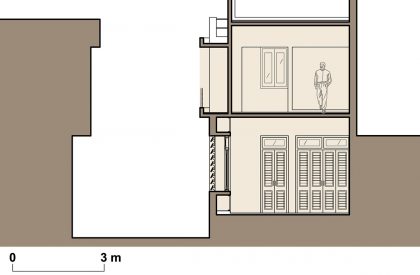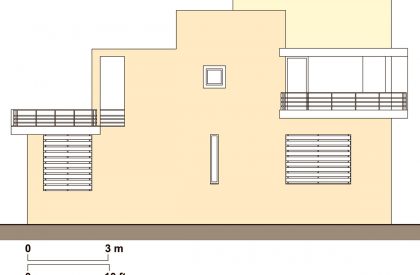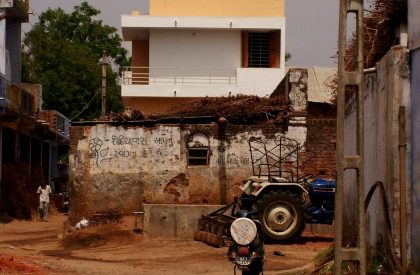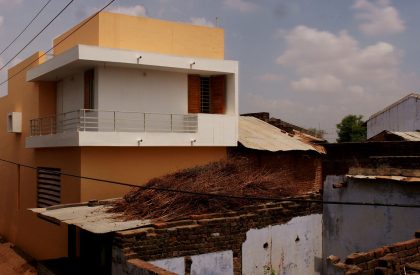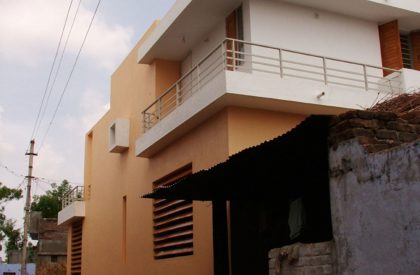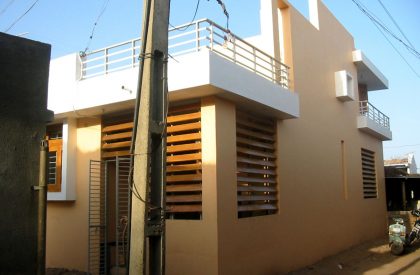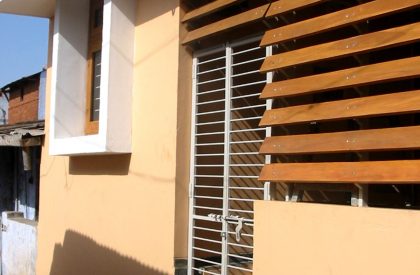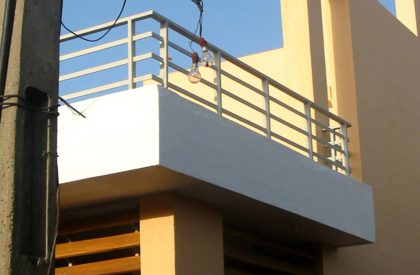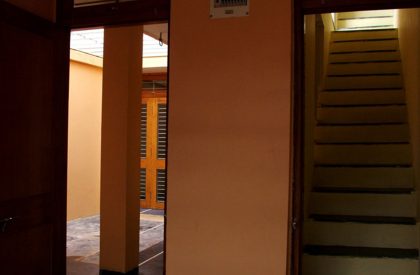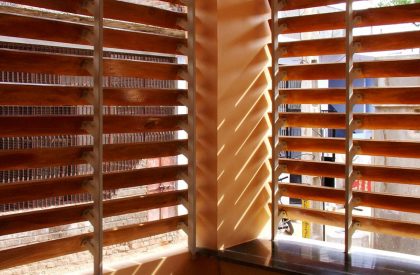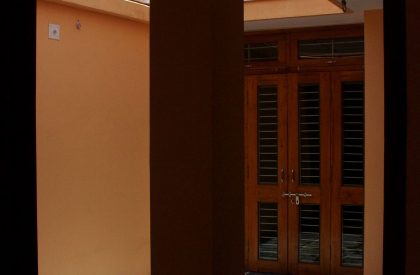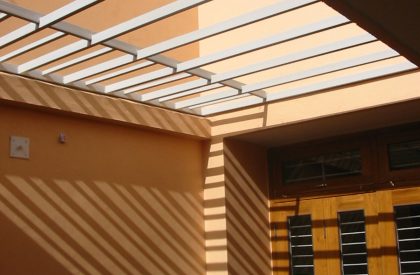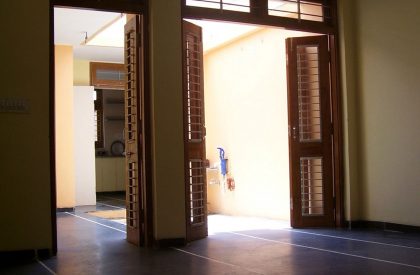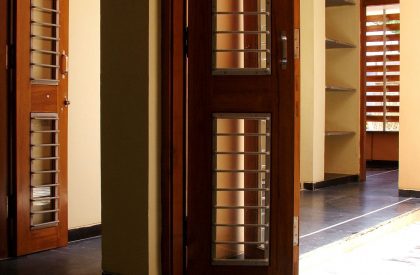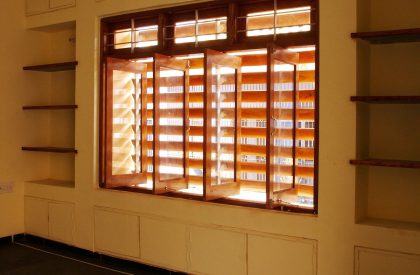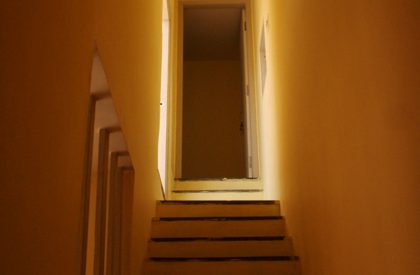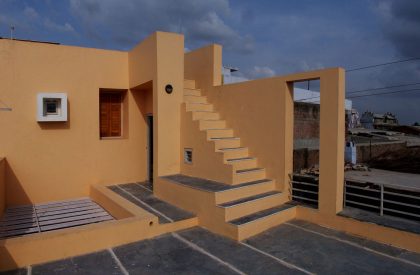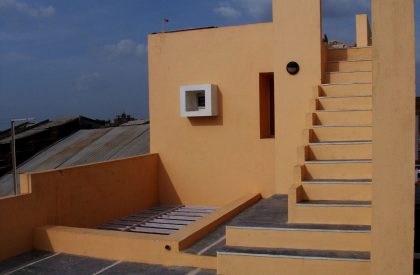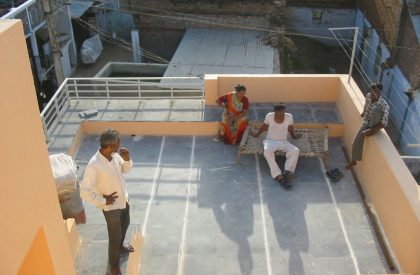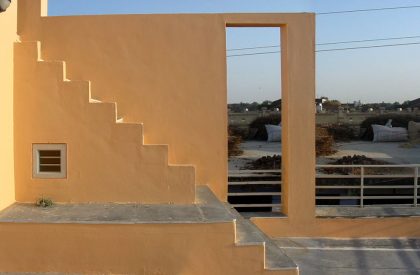Excerpt: Jamla House, designed by Barsakh Architects, is an example of how contemporization meets the expectations, requirements, and challenges of living in rural India. The required nature of dwelling in this situation was not a typical complete household unit, but rather a flexible space that could be activated as and when need arose. One of the primary conditions laid down by the client was the possibility of occupying the entire ground floor as one space during festivities and gatherings, since only such occasions necessitated the inhabitation of the house. The primary program for the house that emerged was of a clear space with basic toilet and kitchen services on the ground level and one bedroom on the upper level.
Project Description
[Text as submitted by Architect] The settlement of Jamla comprises of traditional dwelling units with an average measurement of 16’ x 40’. These units or plots of land on which an individual house is built are colloquially called ‘gala.’ The ‘gala’ on which the Jamla House sits has faces opening south and west (forming edges to a cul-de-sac called ‘Sethiya-vas’), while its north and east edges are walls shared with neighbours.
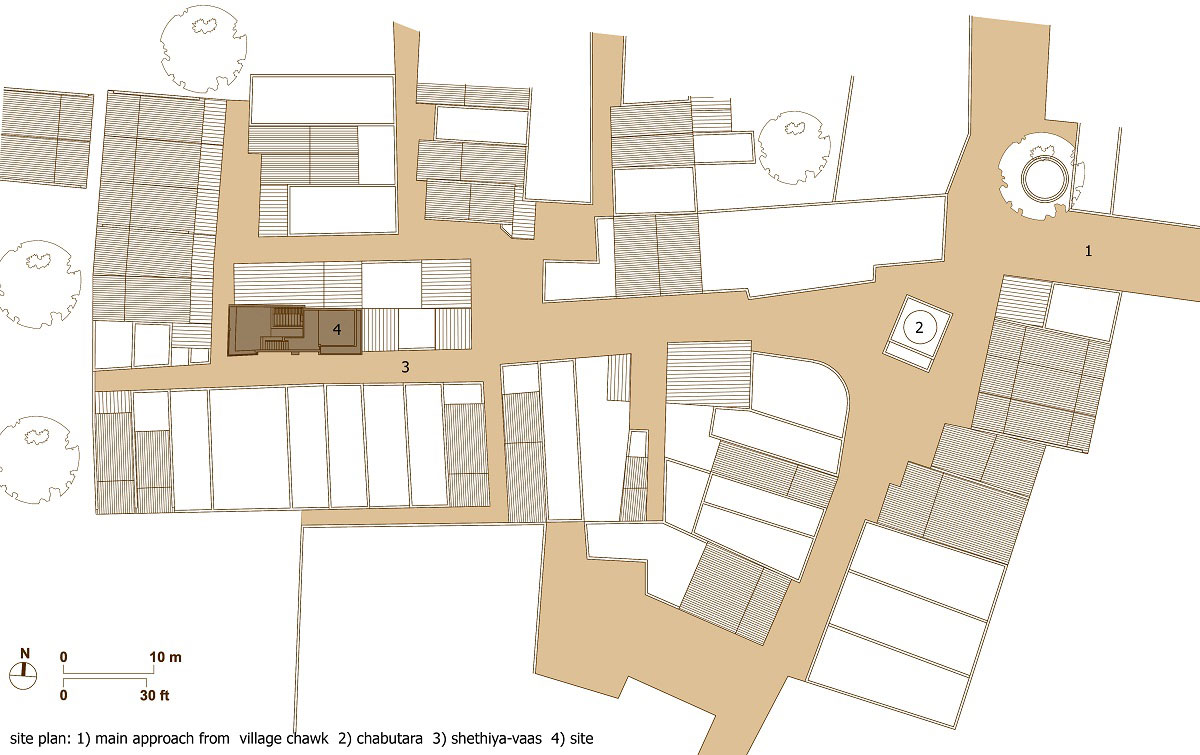
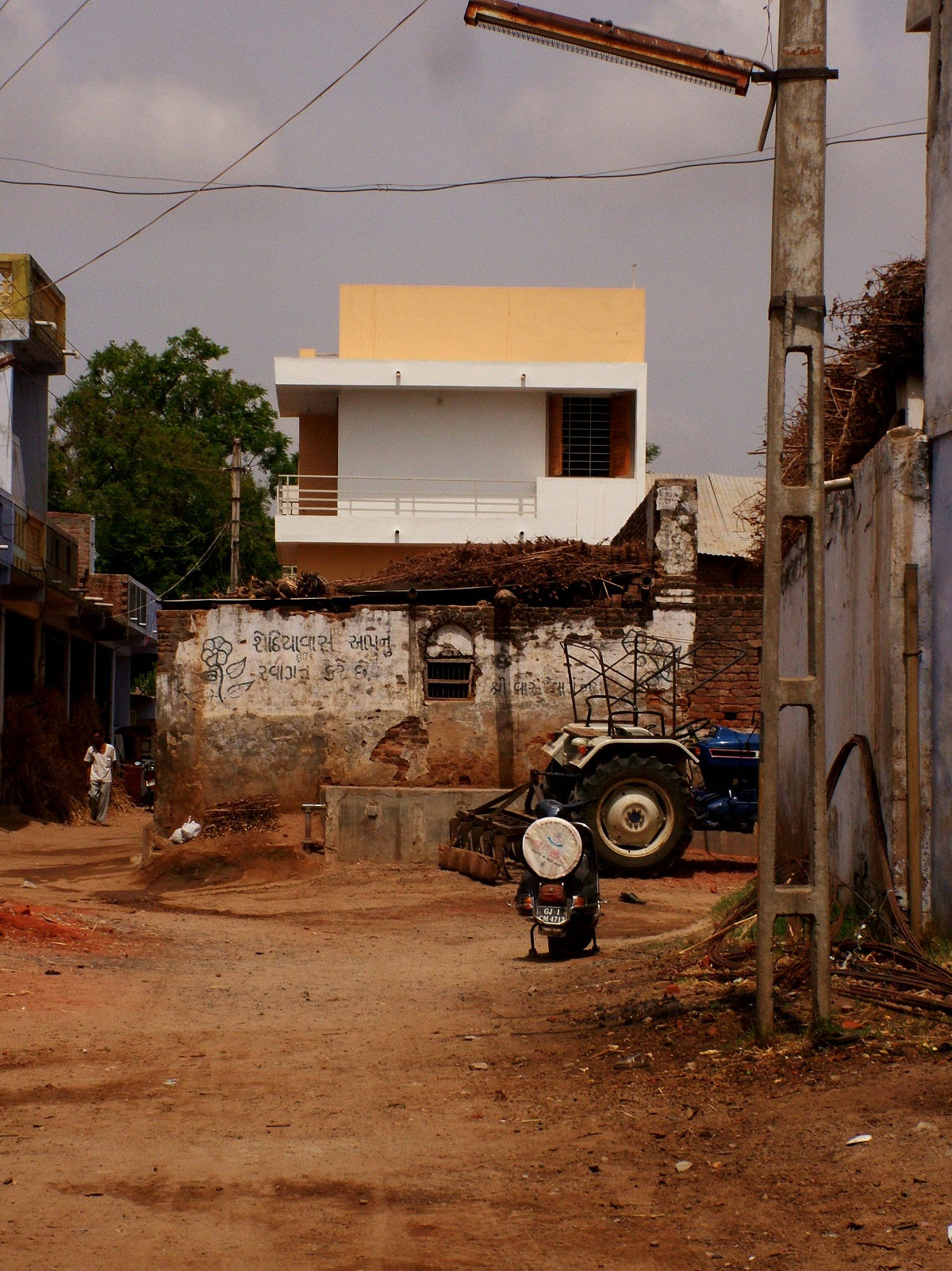
The required nature of dwelling in this situation was not a typical complete household unit, but rather a flexible space that could be activated as and when need arose. One of the primary conditions laid down by the client was the possibility of occupying the entire ground floor as one space during festivities and gatherings, since only such occasions necessitated the inhabitation of the house. The primary program for the house that emerged was of a clear space with basic toilet and kitchen services on the ground level and one bedroom on the upper level.
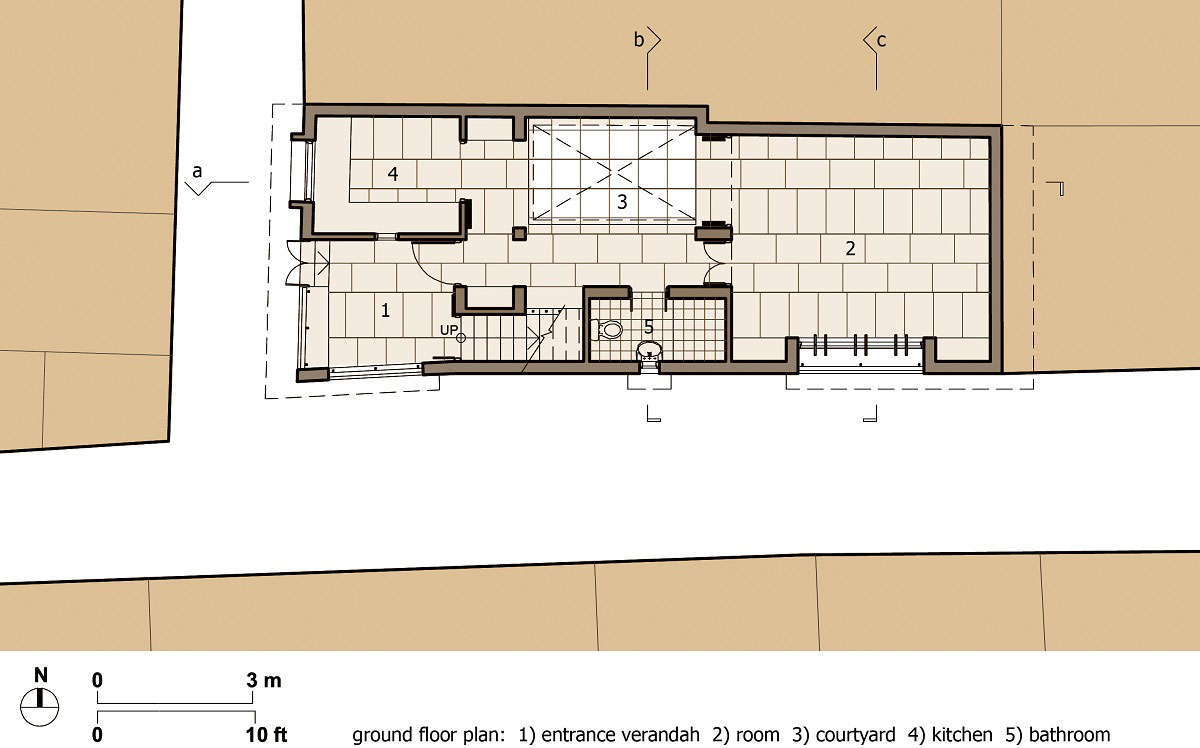
Given the size & proportions of the site with a shared wall on the longer side it became quite natural to have the courtyard organization for a house in this climate. Thus ground floor essentially comprises of an enclosed courtyard next to a multipurpose room that can act as living, dining or bedroom in response to the need. The courtyard is not only a source of natural light and ventilation but also anchors the house.
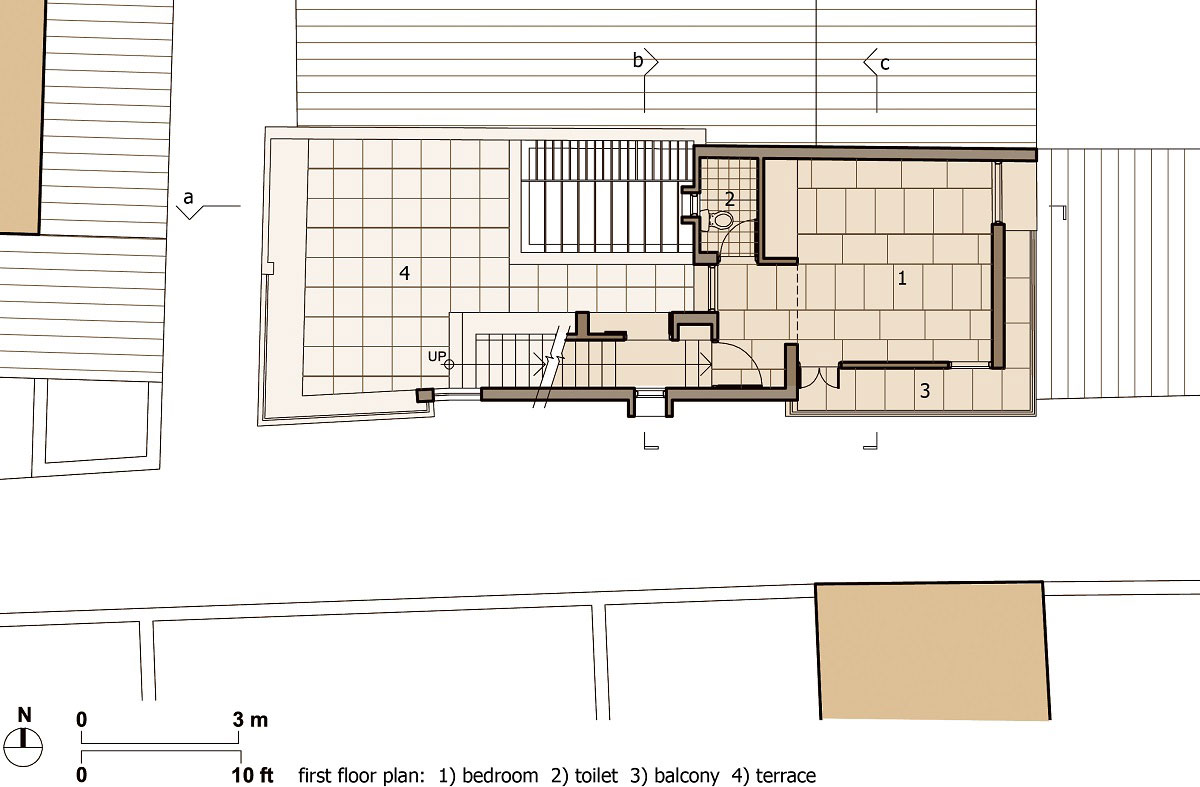
The first floor comprises of a room with an attached toilet, a balcony overlooking the street and a terrace. To allow for the possibility of renting this part out as a separate accommodation, it can be accessed directly from the entrance verandah through a straight flight of stairs. Thus, the entrance verandah forms the buffer that allows sharing and autonomy depending on whether the building is occupied as one house or as two separate units on the ground and upper level.
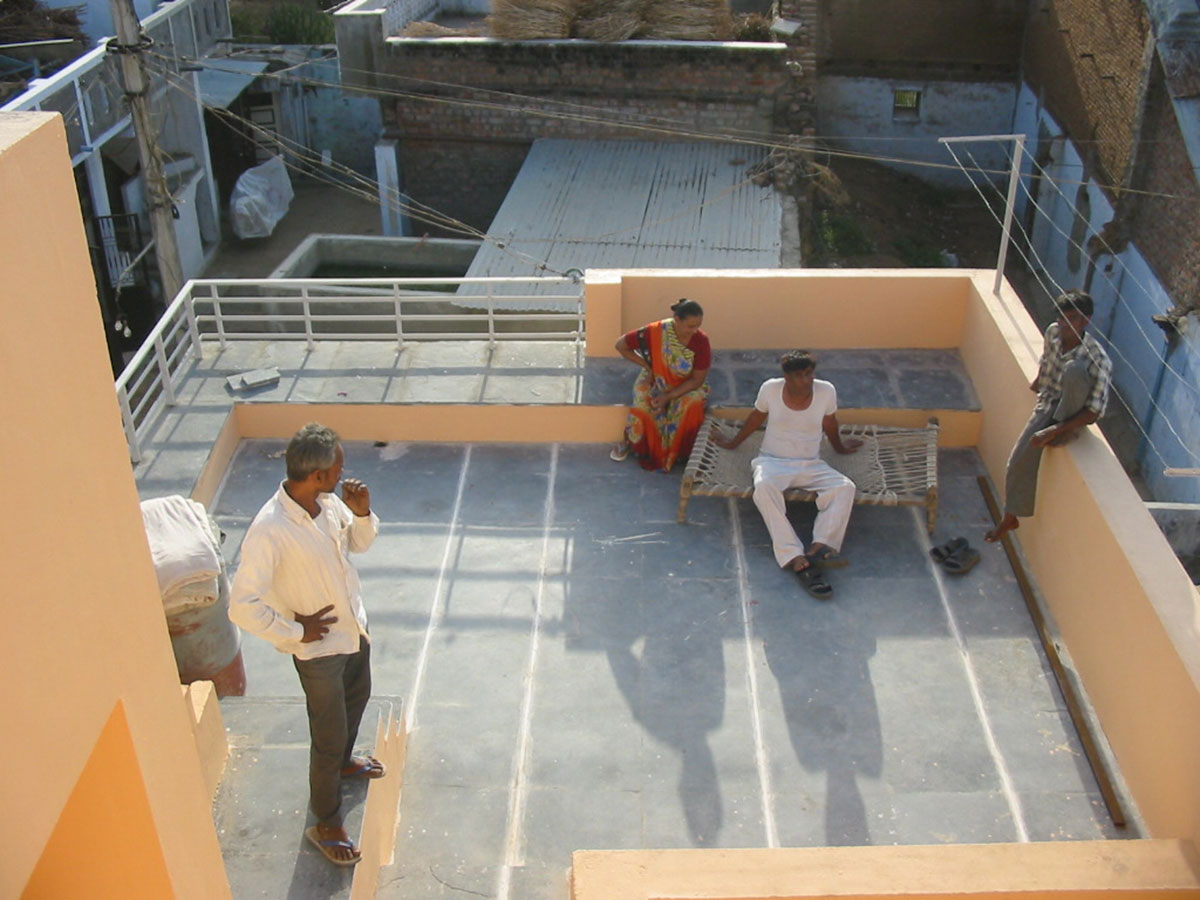
As observed in the recent constructions by the villagers, the terrace space is emerging as a vital and essential extension of a house. Terraces, for such a climate and, consequently culture, offer ideal spaces for sleeping during summer nights. While during the daytime in winters and summer evenings they become living spaces for the family or guests. The terrace in Jamla House attempts to address this socio-climatic and cultural aspect through a play of stepped plinths and built-in seats to accommodate small gatherings and events.
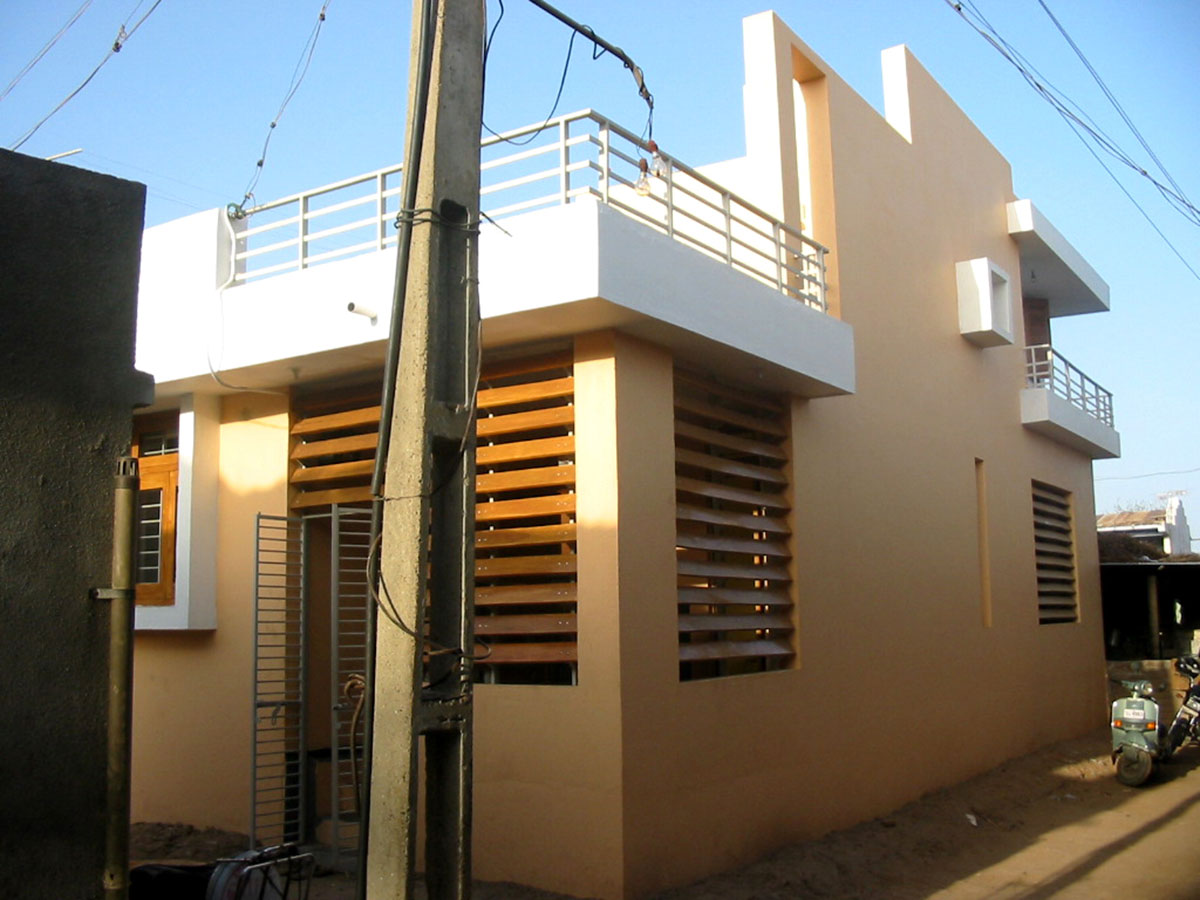
Another important criterion that has been instrumental in the organization is economy of circulation and service spaces and generosity of habitable spaces.
Materials and Construction
Two main criteria that have significantly contributed to choice of materials and elements are budget and the ‘rawness’ of the context. Detailing and materials both followed the threads of natural source, easy availability and robust character, instead of fragility that needs regular maintenance or exotica, which would obtrusively punctuate the fabric. Polished Kadappa stone for floor, plastered walls and wood for doors-windows are few dominant materials in the palette. Most of agencies that contributed in the execution of the project belong to Jamla.
