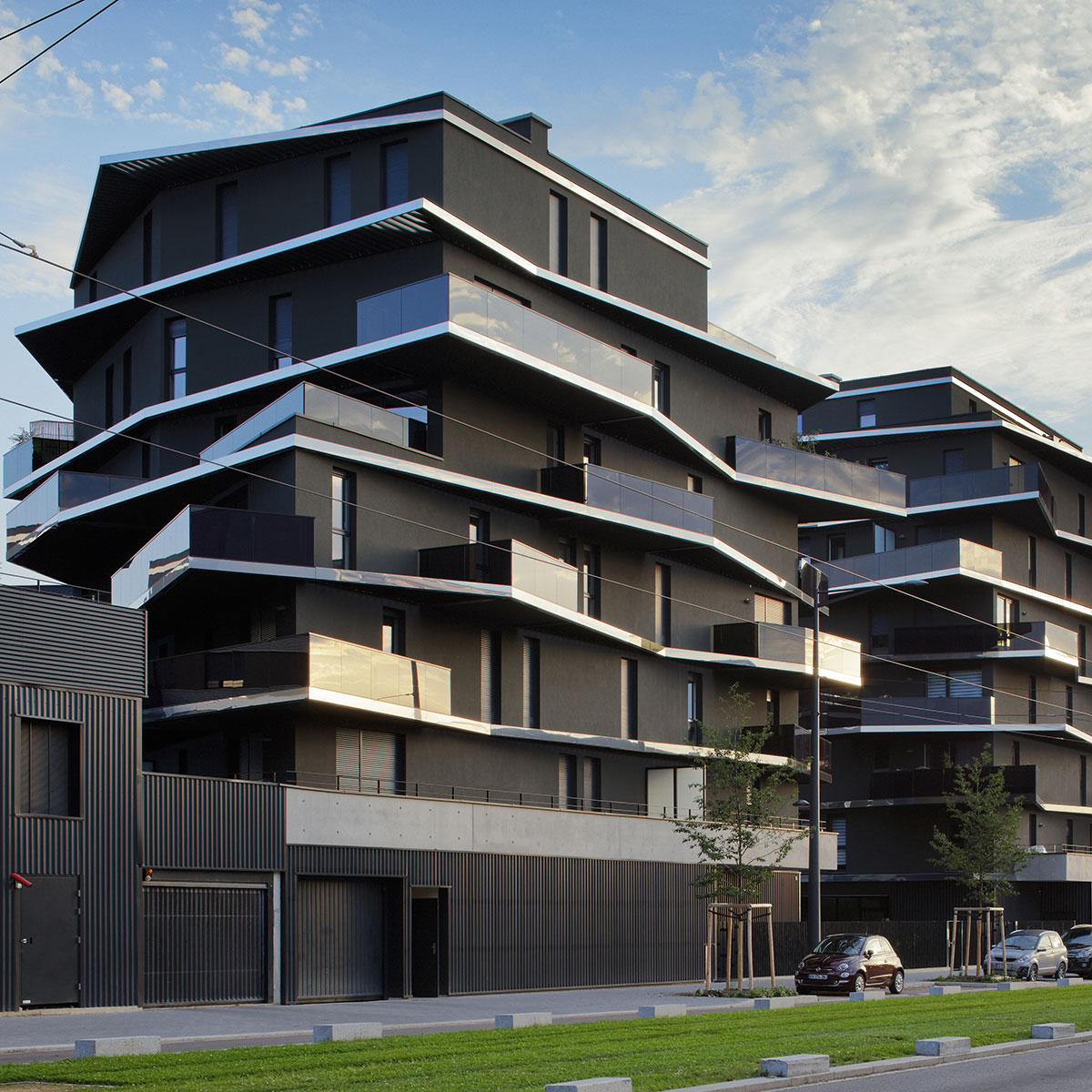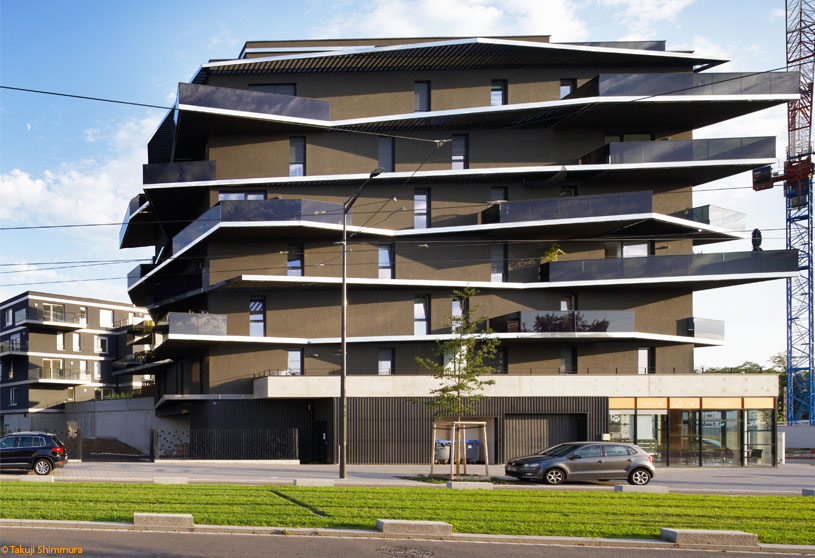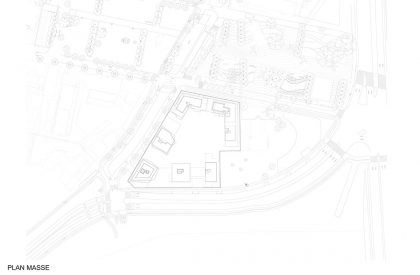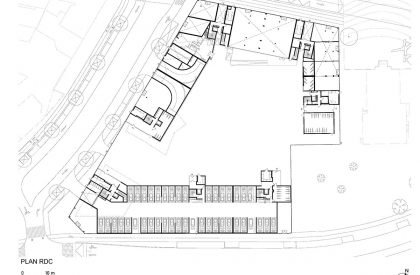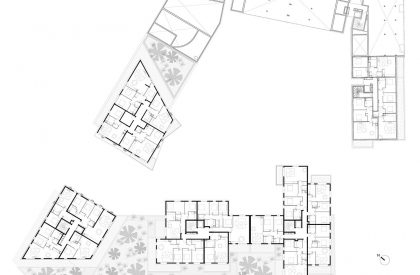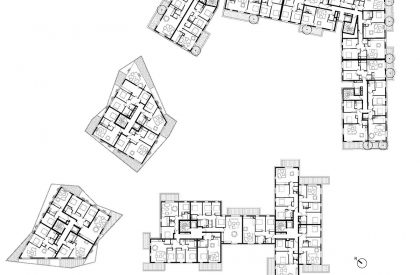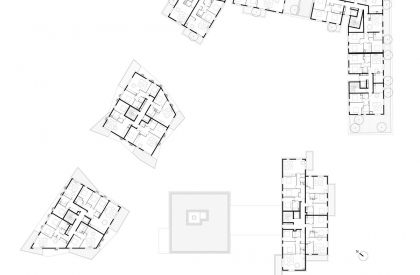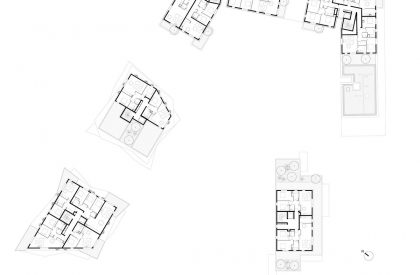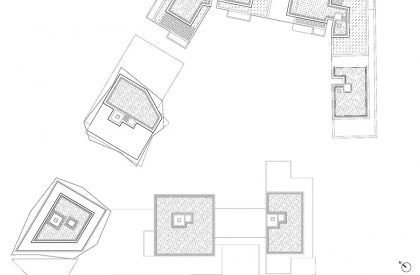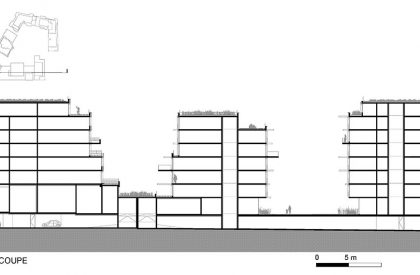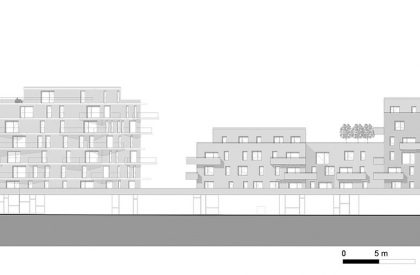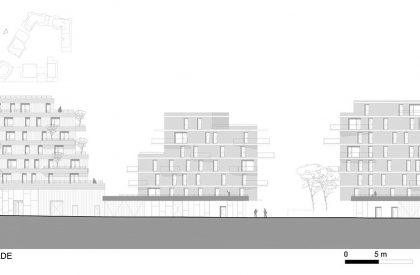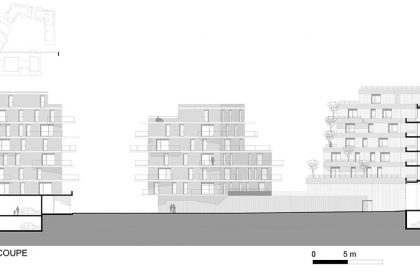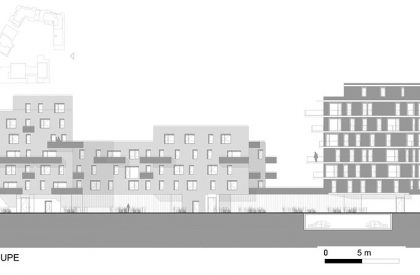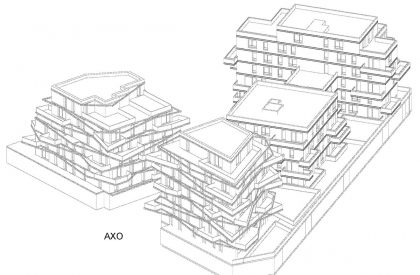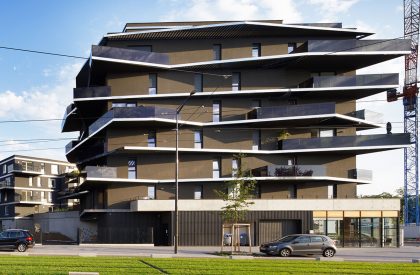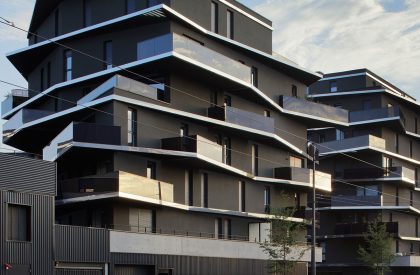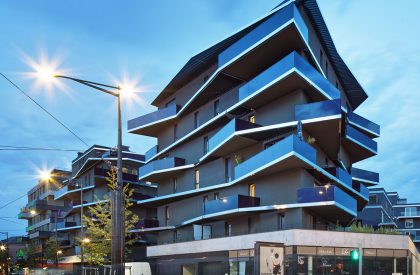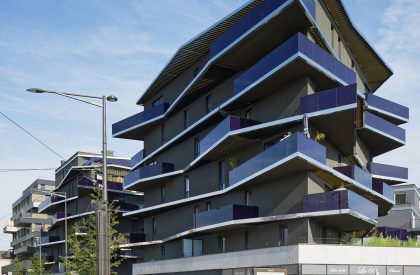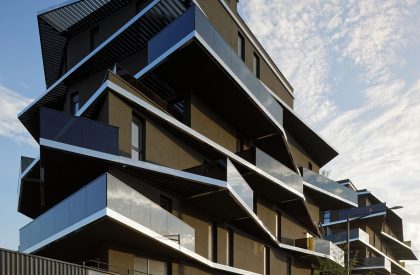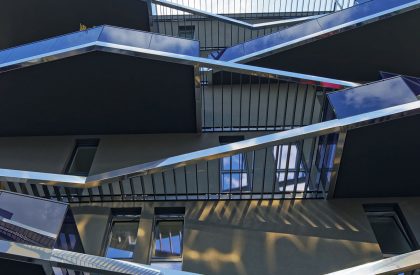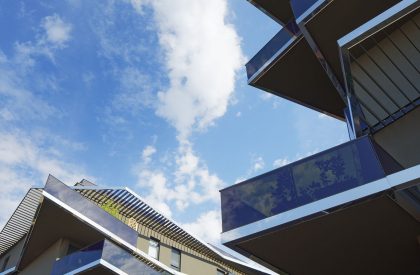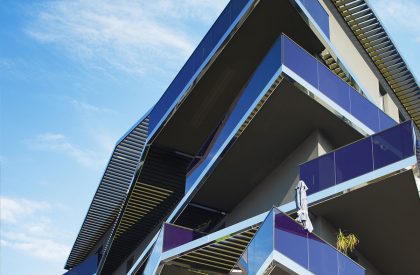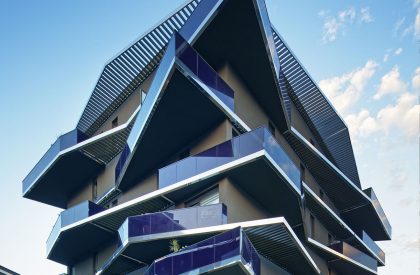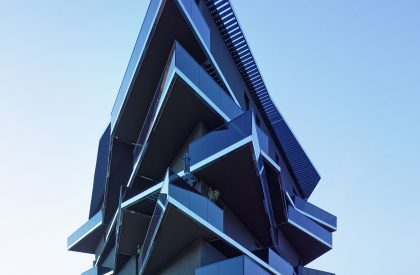Excerpt: Jeanne D´Arc Residence by Christophe Rousselle Architecte, sitting close to the German border in France, is a multi-storeyed residence that is shaped not only by its physical context but also directionality. The form that protrudes ta various angles, guides the orientation of the stacked floorplates benefitting every floor. The form of the tower seems to be a pioneer of sorts considering the neighborhood.
Project Description
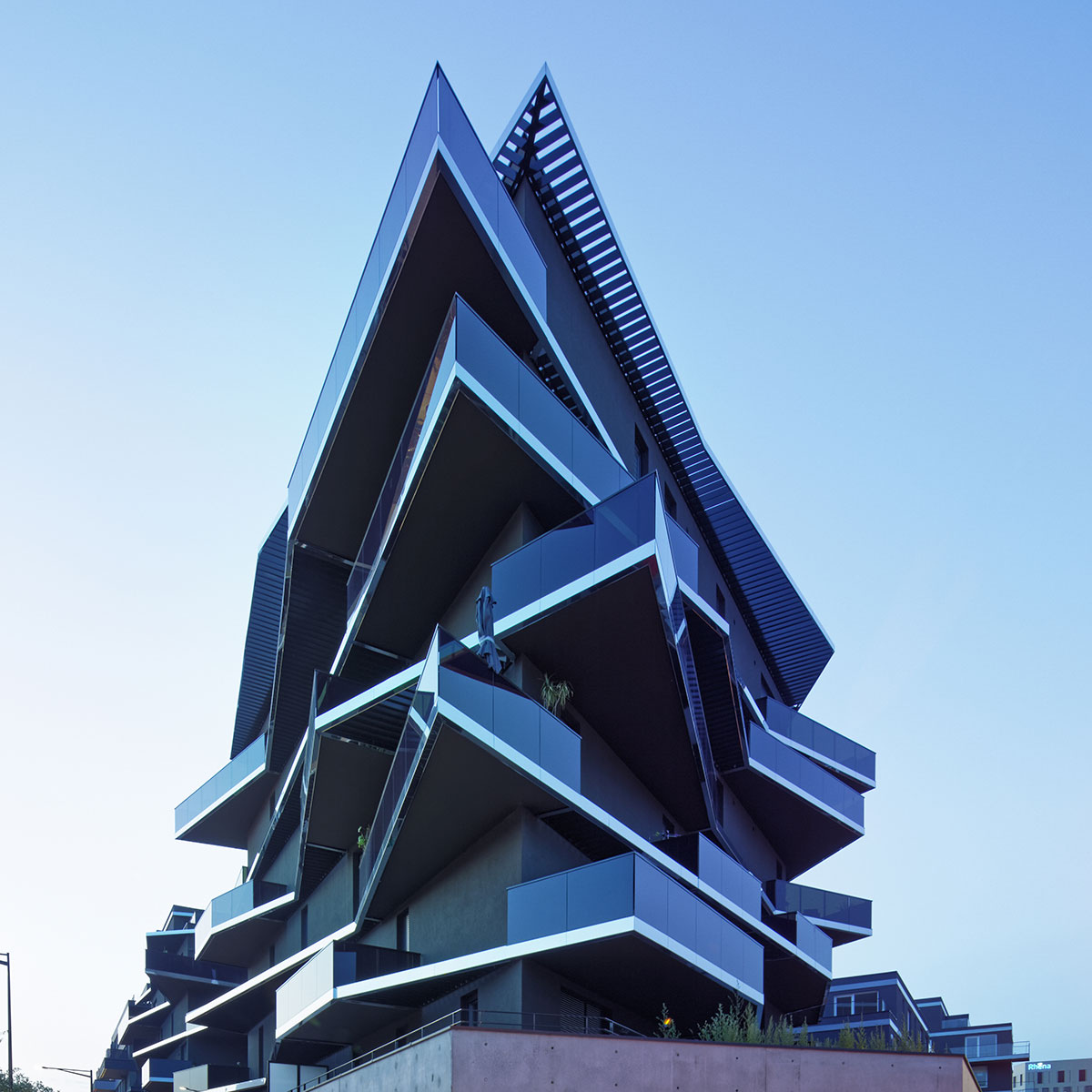
[Text as submitted by architect] The housing complex, which sits close to the border of Germany, is subjected to three types of urban conditions to cater to. Thus, the context and the environment become key to the project to the extent that the landscape morphs itself into the built- form.
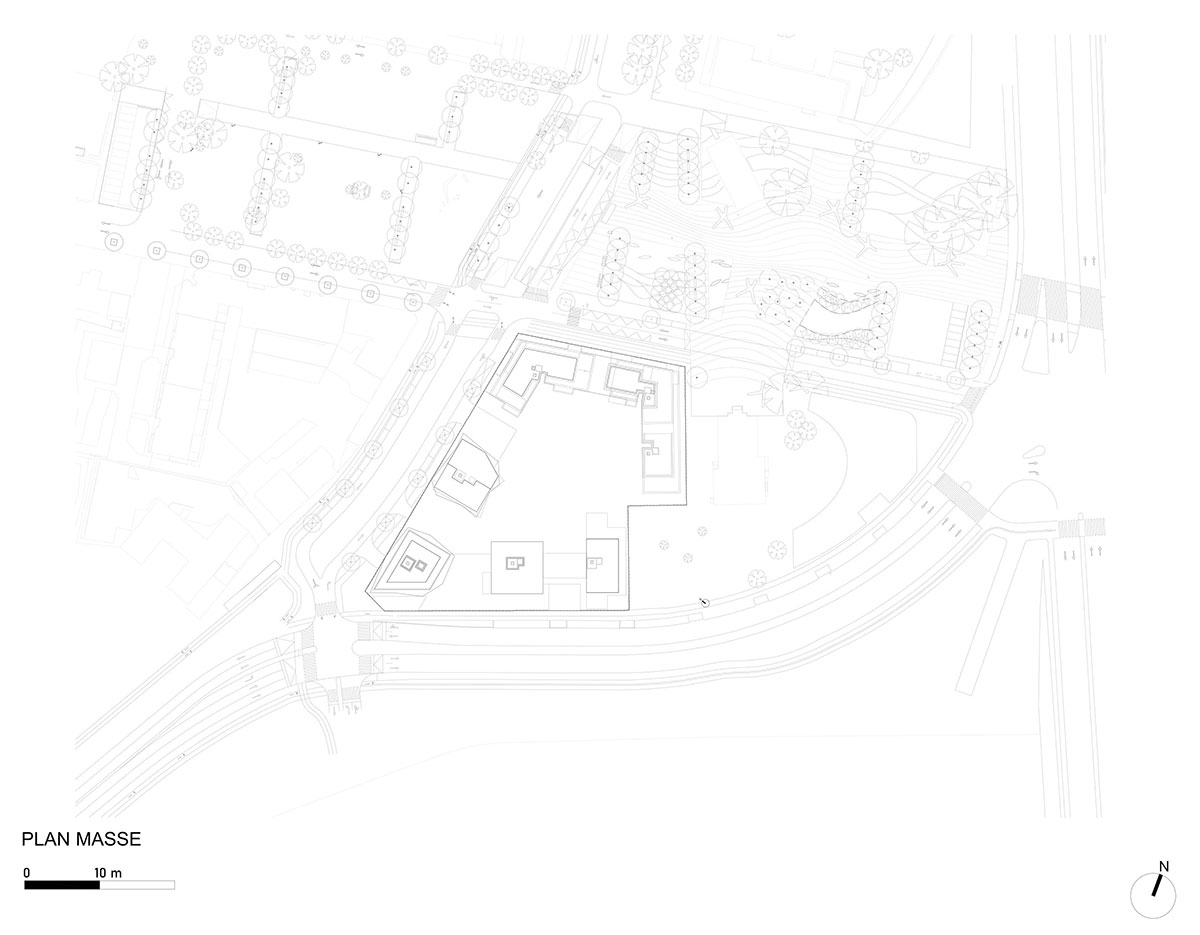
The exaggerated and varied plasticity of the three buildings, composed of slender, staggered volumes, and a set of fragmented lines, also has the challenge of marking the renewal of the neighborhood. Despite the ever-changing form expressions, the coherent mass caters to the convenience of all: optimized orientations that are benefiting to everyone.
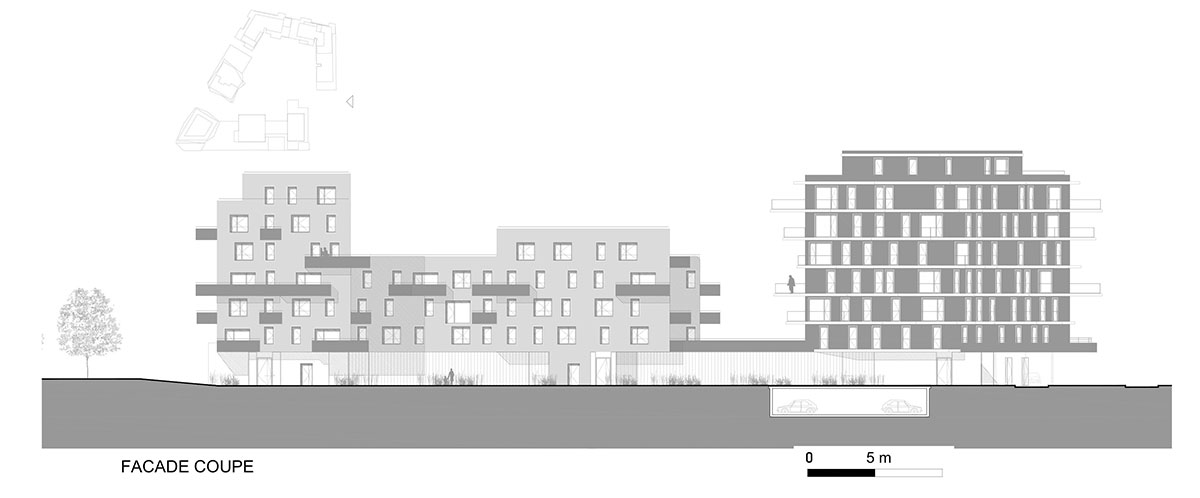
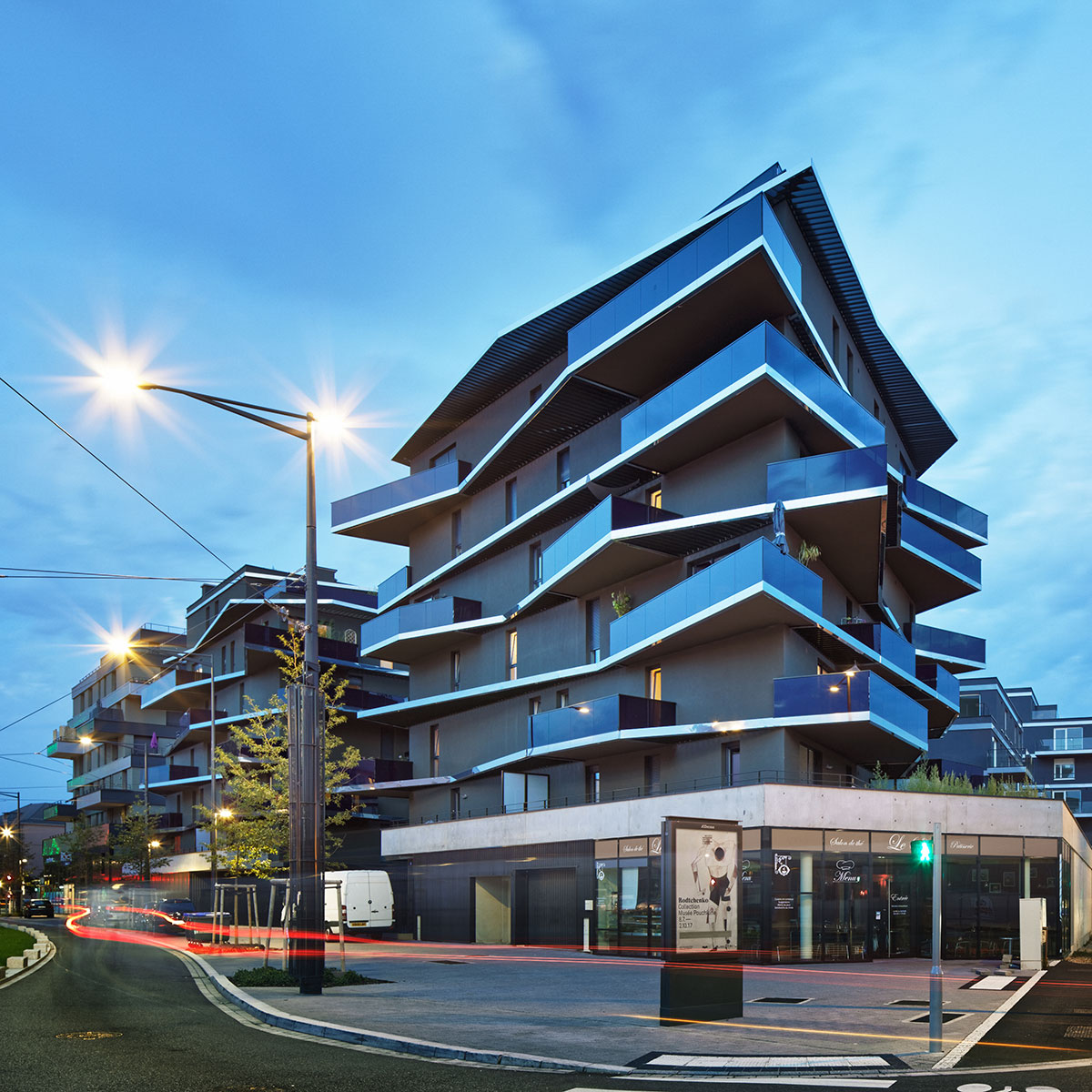
Taking the context of the city of Strasbourg into consideration, the division of volumes is gradual and is defined by a strong verticality in accordance with the busiest streets. The tallest building is made to stand out, as a sign of extraordinary strength. The building looks like a giant origami, with its expansive terraces spread out in triangles at projecting angles.
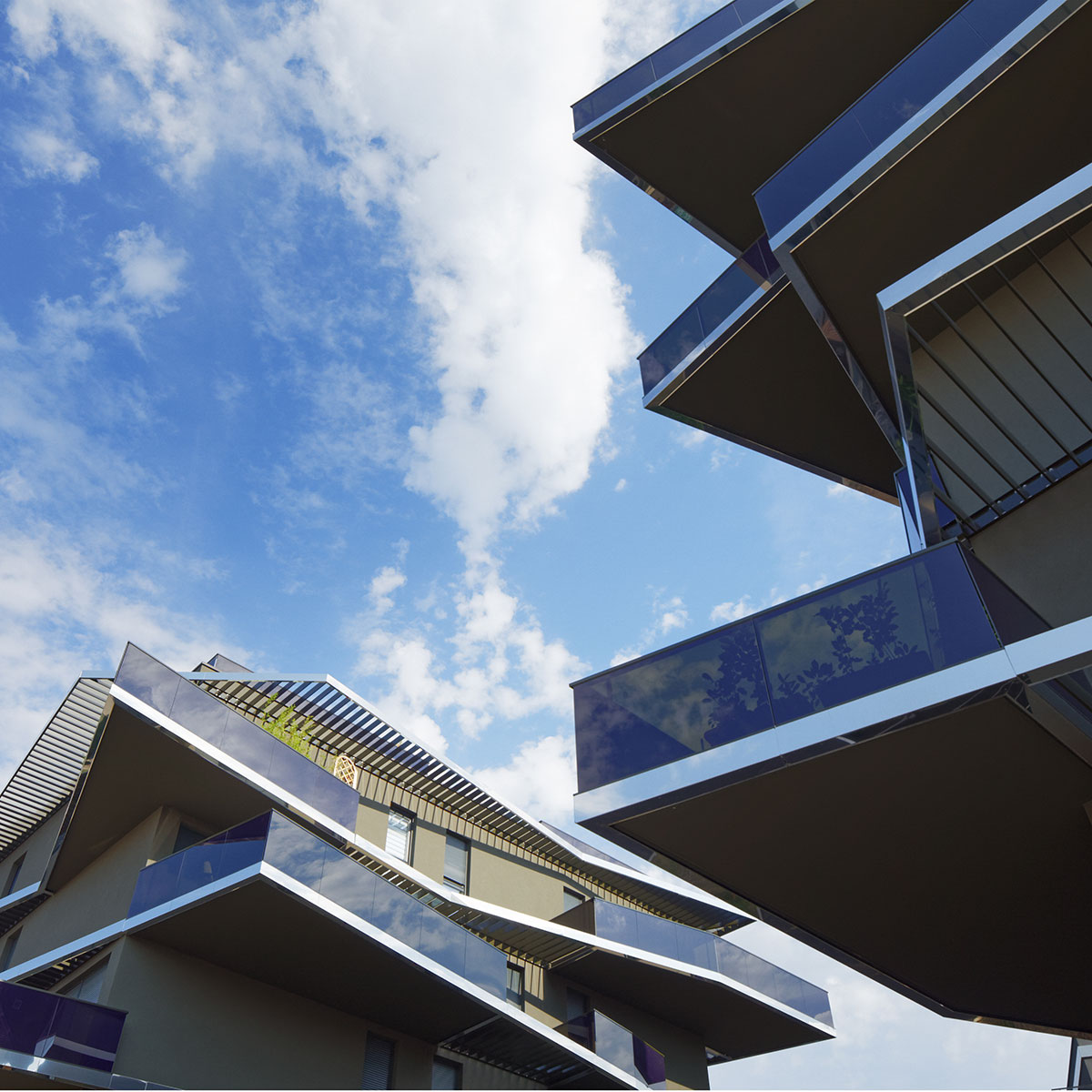
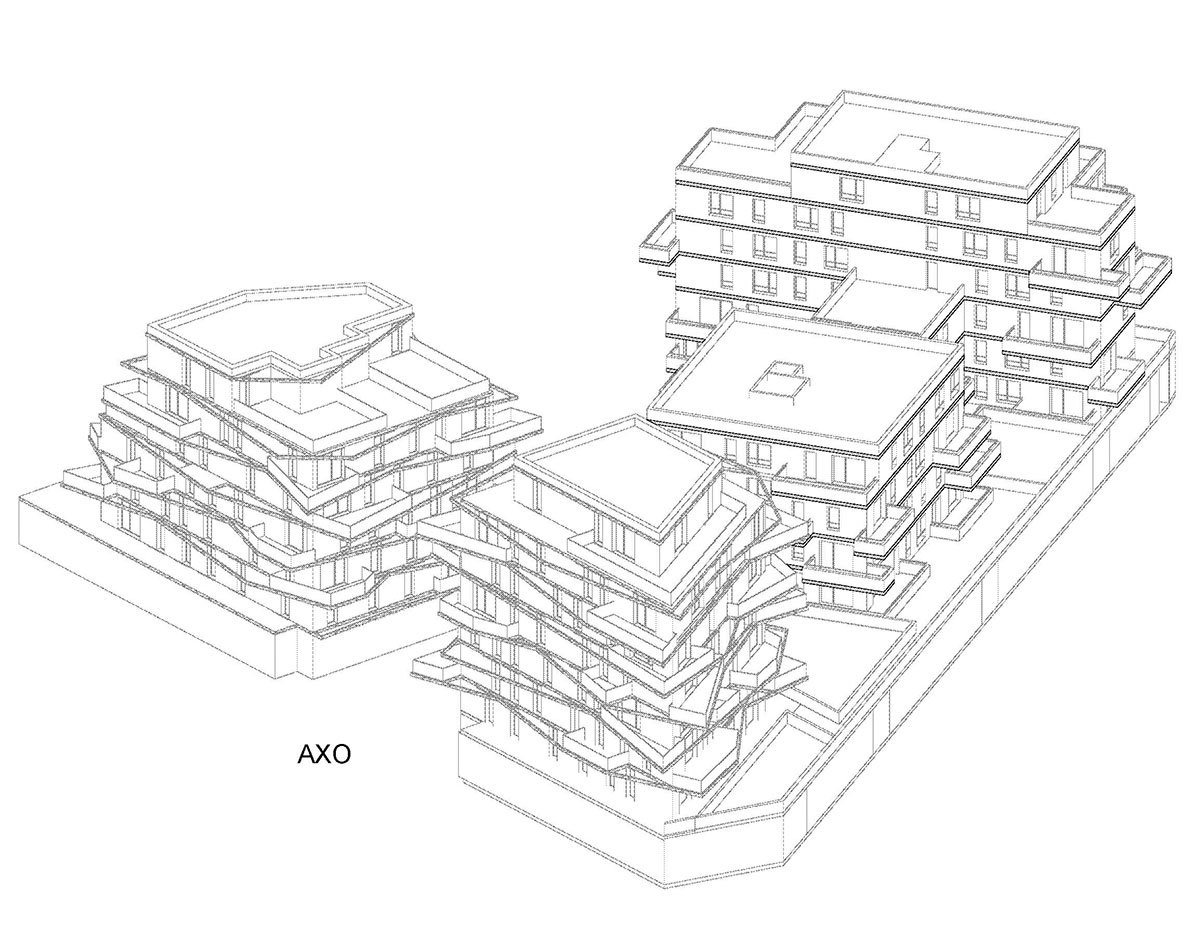
A denser and more intense urban context is created. The sculptural quality of the form finds all its importance in the city given that it allows the appropriation and adherence of the public to the inherent transformation of the urban.
