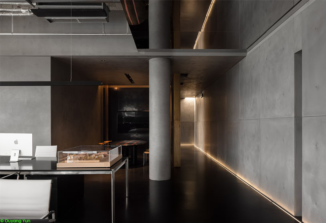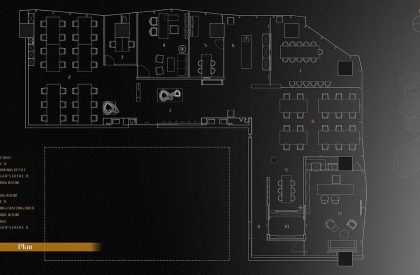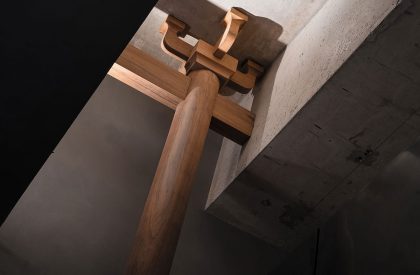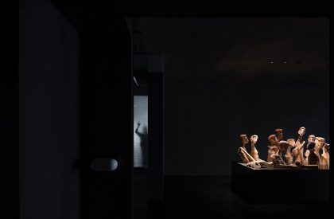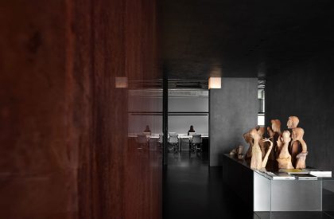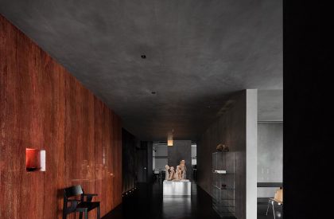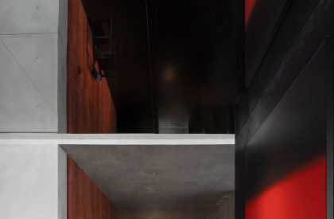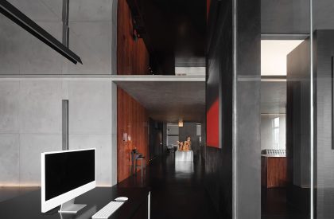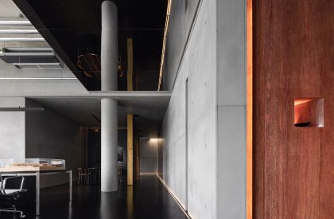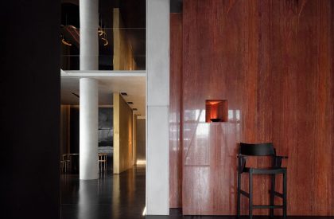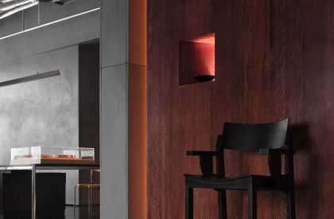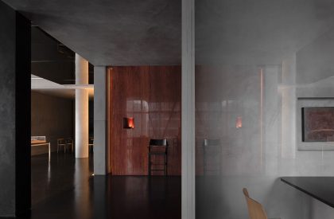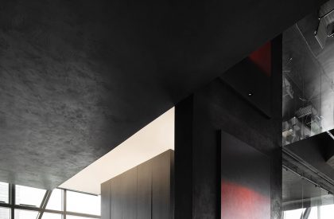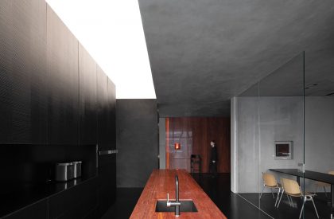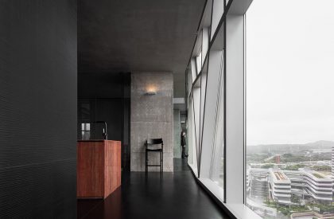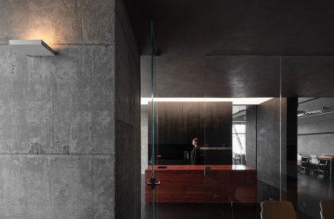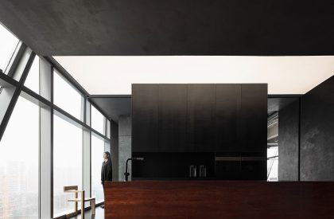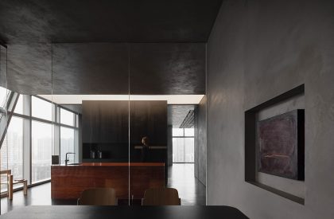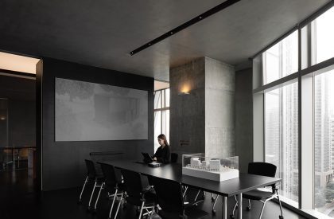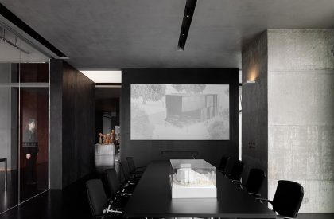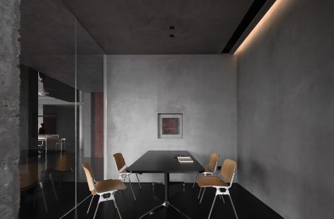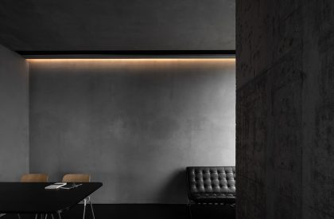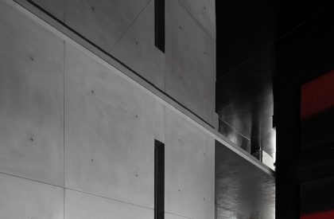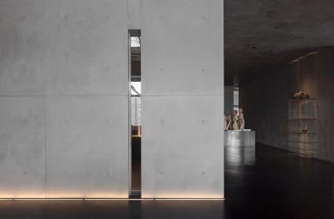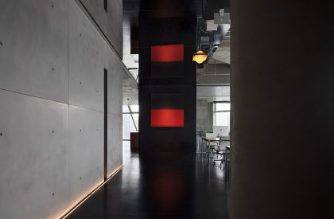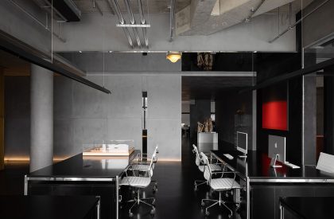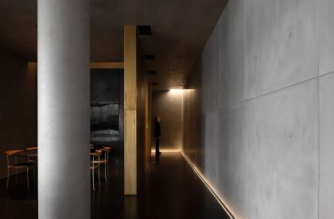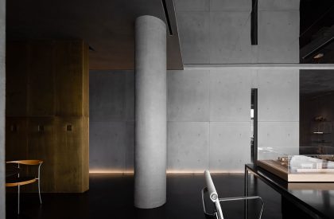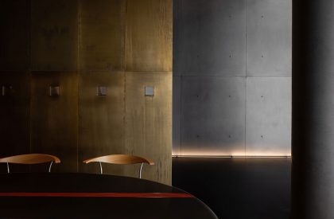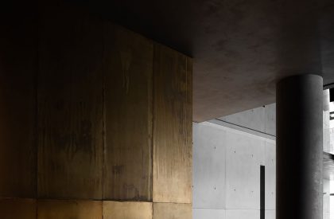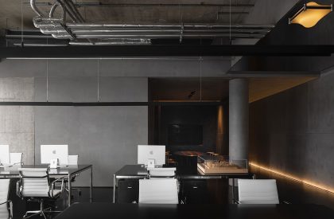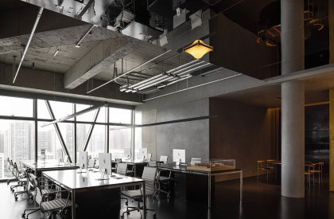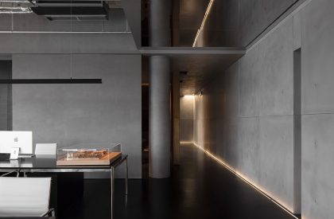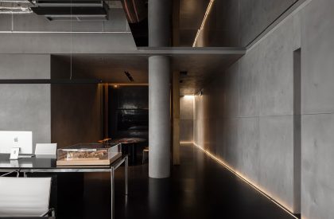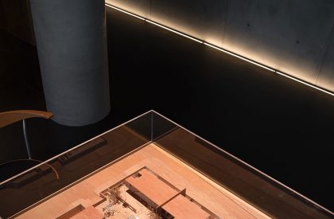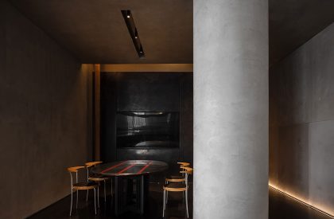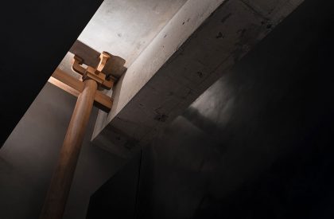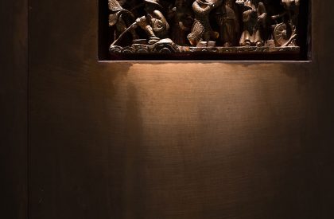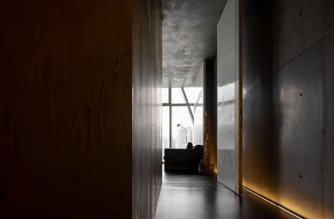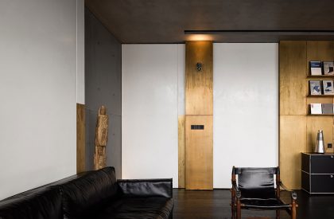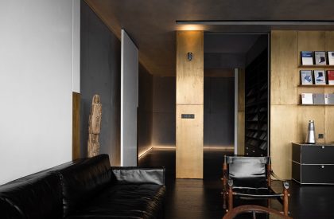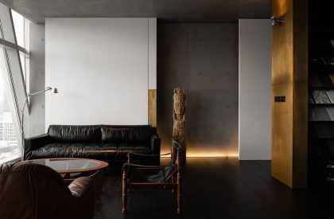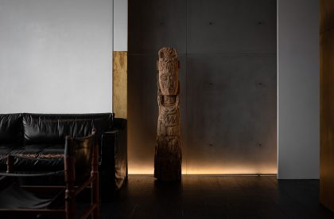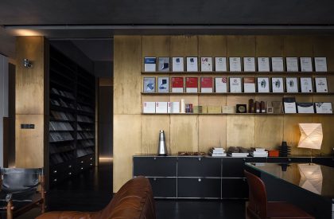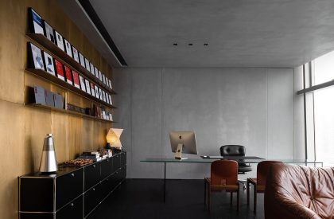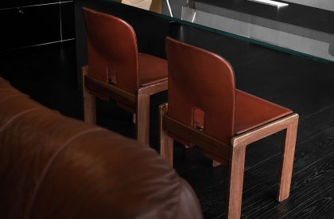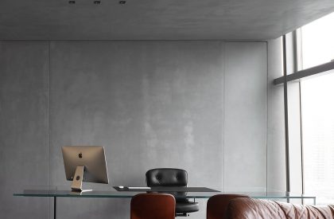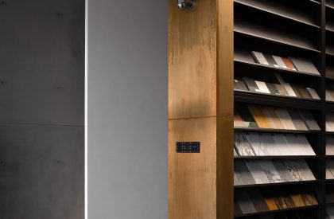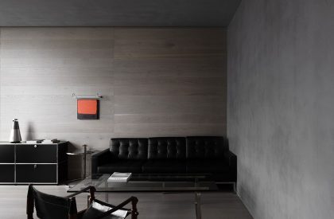Excerpt: JG Phoenix designed a working environment interweaving old and new elements like Bauhaus furniture, Gray tones and wood colors brought together using the minimalist design approach.
Project Description
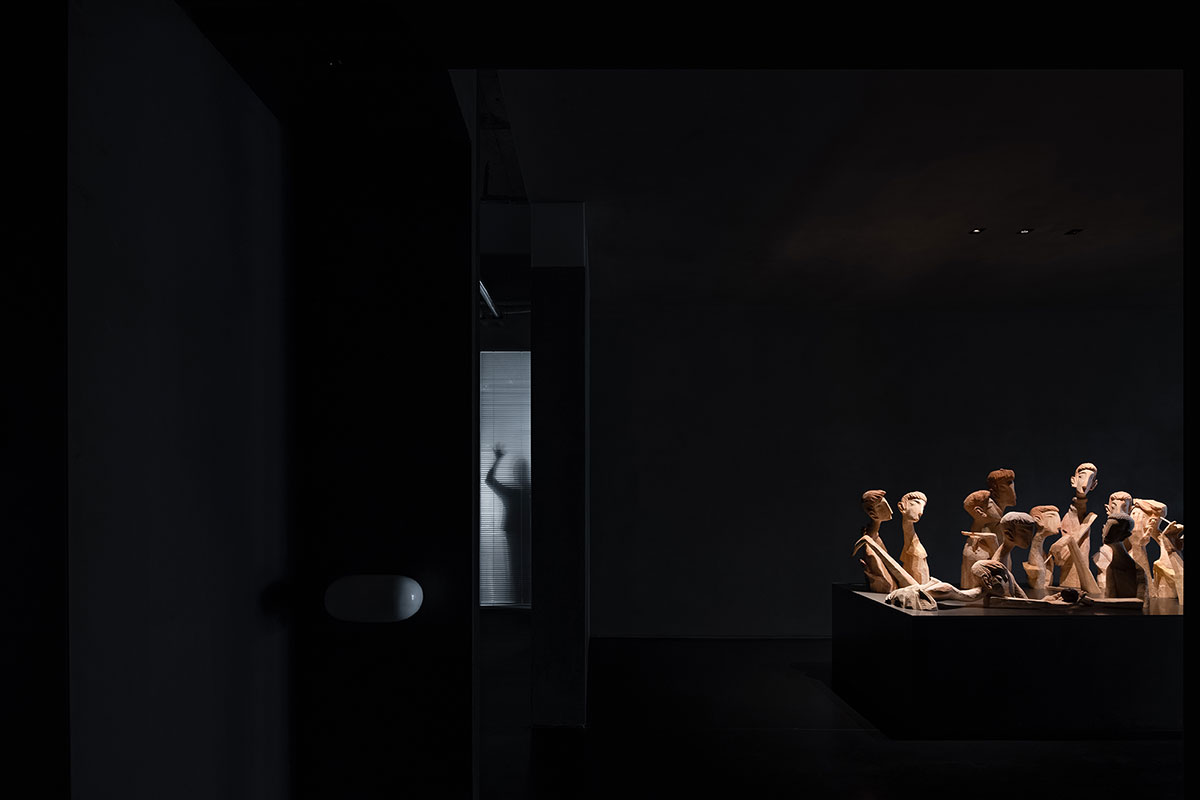
[Text as submitted by architect] Human beings are in essence animals. Mankind is a creature with interests, emotions and desires, while sharing all features that animals have. Human beings have highly developed brains that enable complicated abstract thinking, language capability, self will, and the ability to solve problems. Through communication, collaboration and dedication, human beings together are able to generate strong productivity and creativity.
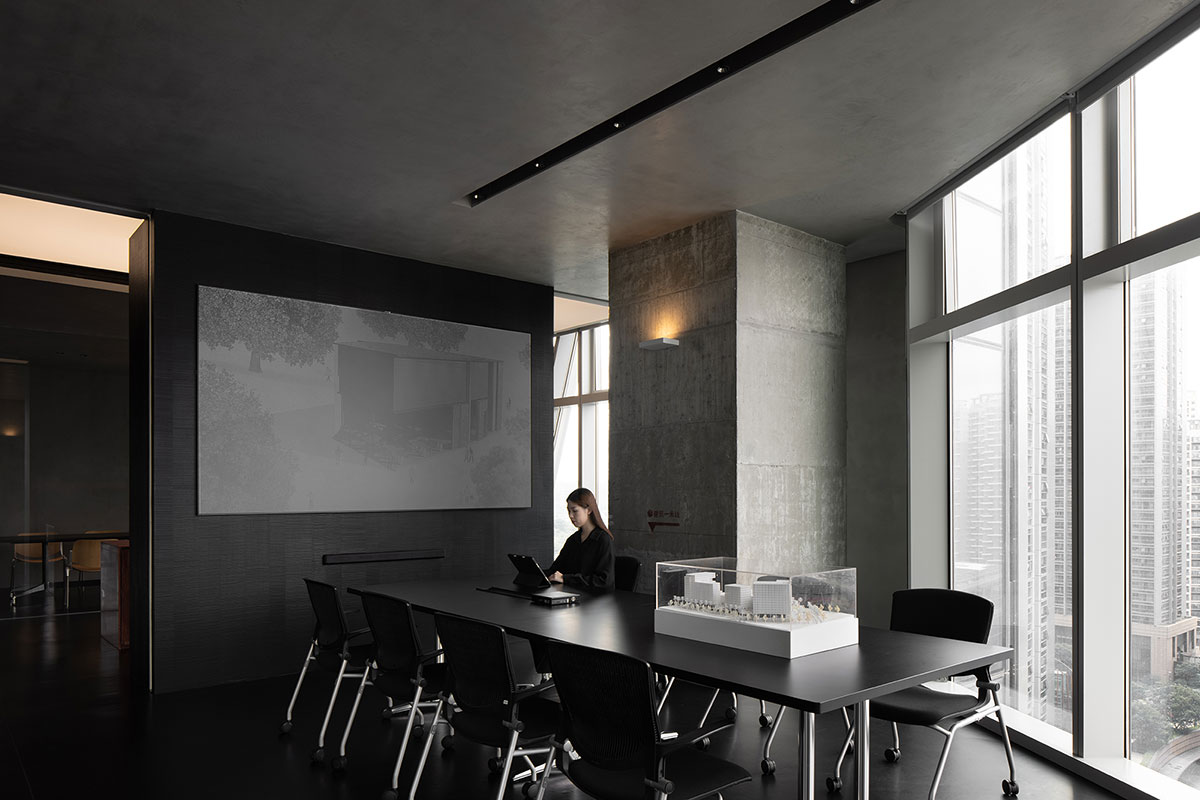
This project is the new office of design practice JG PHOENIX in Shenzhen. By bringing in artworks, the designers hoped to convey the team spirit of communication and cooperation. JG Phoenix believes that design is essentially an aesthetic activity that tries to achieve expected goals through continuous communication and optimization, and a process that seeks ideal solutions for meeting people’s certain demands, with discovering and solving problems as its core.
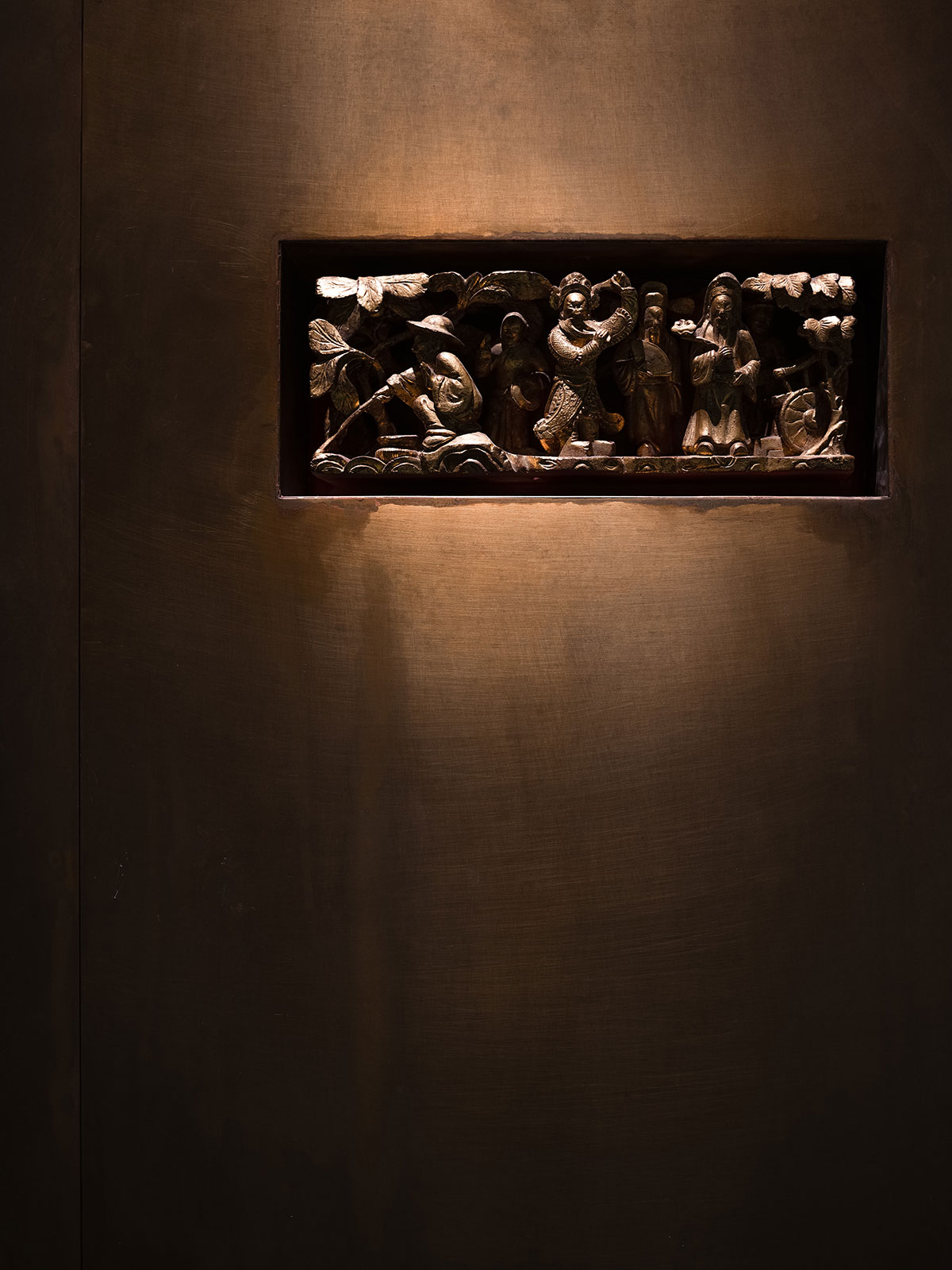
Based on previous design experience, JG PHOENIX intended to convey the design concepts they advocate in this space, and meanwhile to bring in materials carrying Oriental charm, so as to create a dialogue and fusion between the past and the present. Endowed with spirituality, the space is intended to influence users’ thoughts and life.
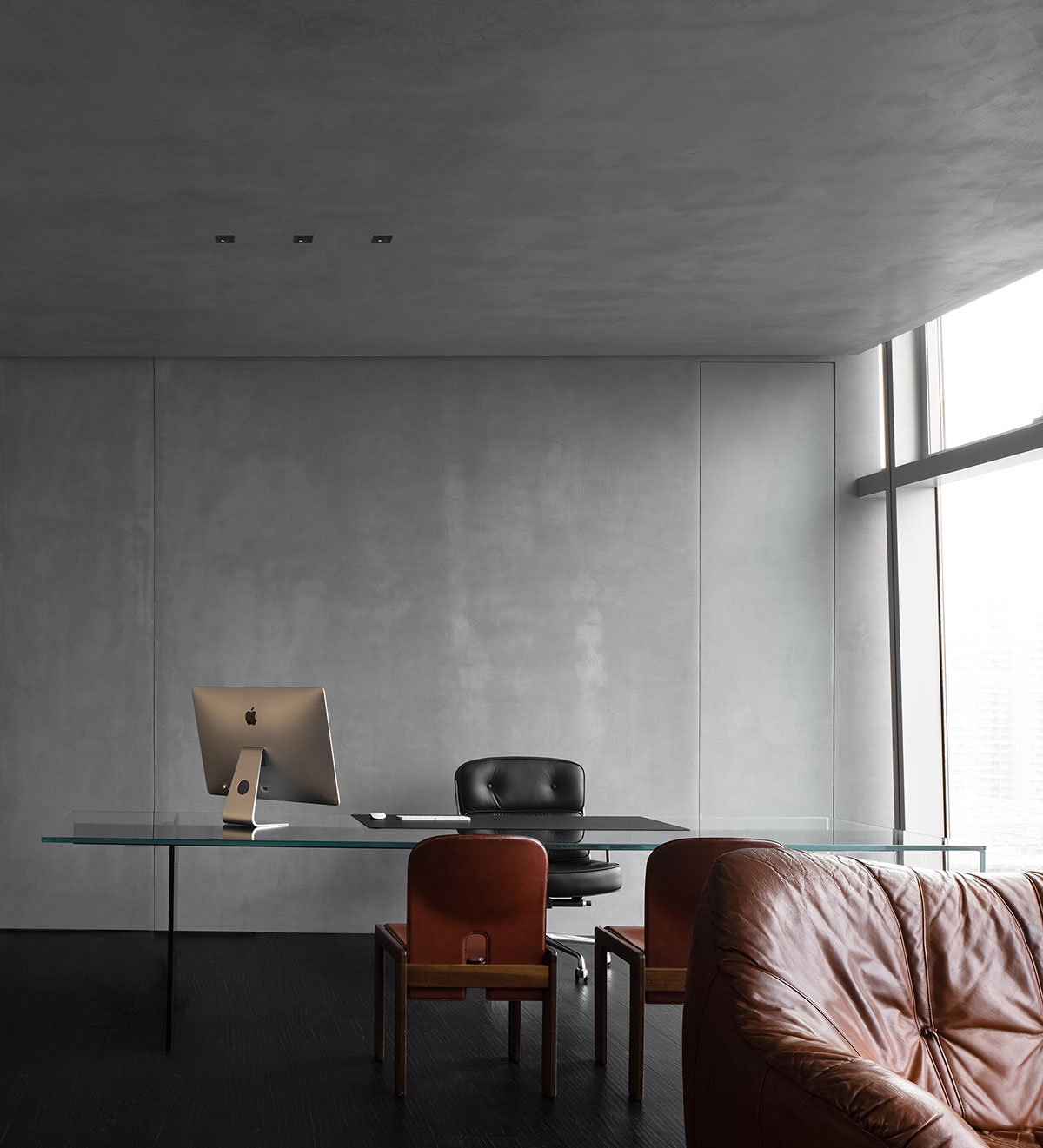
To create a sustainable spatial style, JG Phoenix created a working environment dominated by rational hues, hoping to evoke logical thinking. Besides, the office is also expected to stimulate inspiration, dynamism and sensitive perceptions. The material scheme offers a contrast of cool and warm hues, to help set the style of the space.
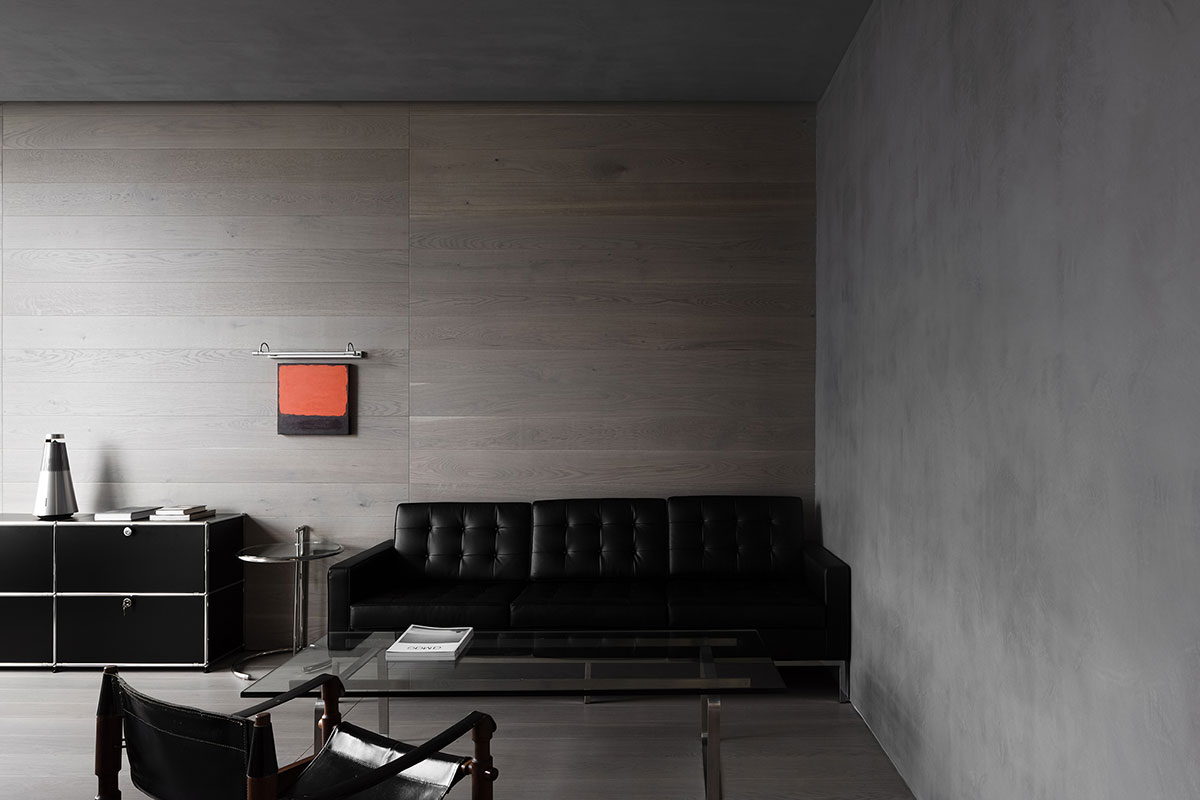
Rough fair-faced concrete, red travertine with Oriental charm, as well as brass, set the overall tone of the space. Vintage-style and modern Bauhaus furniture pieces well fit into the spatial ambience, and contemporary artworks inject spirits into the space, together producing an office environment that combines rationality and sensibility.

Lighting and shadows in the space embody modern technology and aesthetics, balance form and function, and add decorative details to the office. The interior presents an objective, pragmatic and machine aesthetic. Smart system is introduced to the office, to enhance communication efficiency and provide a pleasing experience for users. The design of this modern space is combined with ever-evolving modern technology.
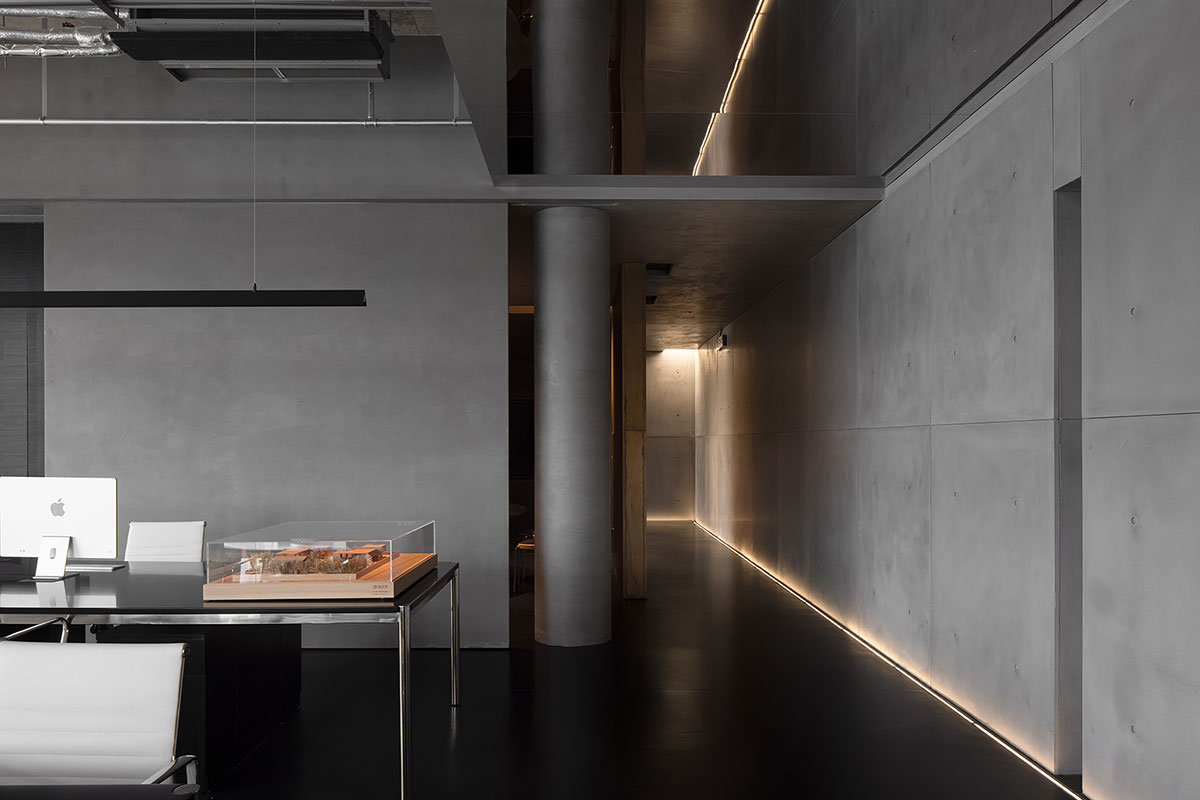
Classical Bauhaus furniture is incorporated into the workspace. Gray tones and wood colors harmonize with each other. The designers utilized architectural languages to interpret forms, and meanwhile carefully considered light and shadow effects as well as details. Brass with aged textures, fair-faced concrete that renders a modern architectural atmosphere, gentle and impressive red travertine, as well as textured artistic paint, collide with each other and enrich the sense of layering of the space.
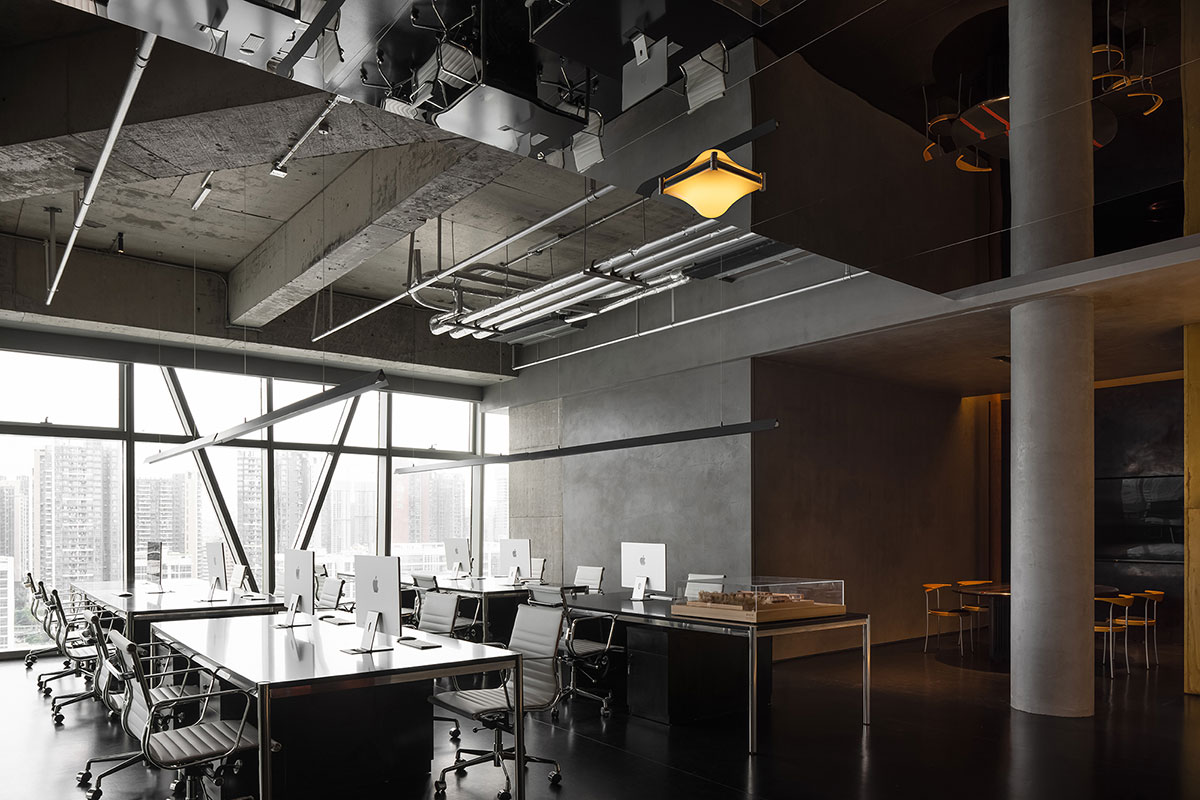
In the open office area, structures and material textures form a dramatic visual effect. The textures of the existing concrete columns are retained. At the end of the passage, elements from Hiroshi Sugimoto’s Red Sea are extracted to pay tribute to Eastern and Western philosophy and convey the thinking on the fusion of philosophy and aesthetics. Natural elements bring the trace of time to space. Large areas of rough concrete set the tone of the space. Lines, points and planes are elaborately arranged, which results in a sophisticated and open space.
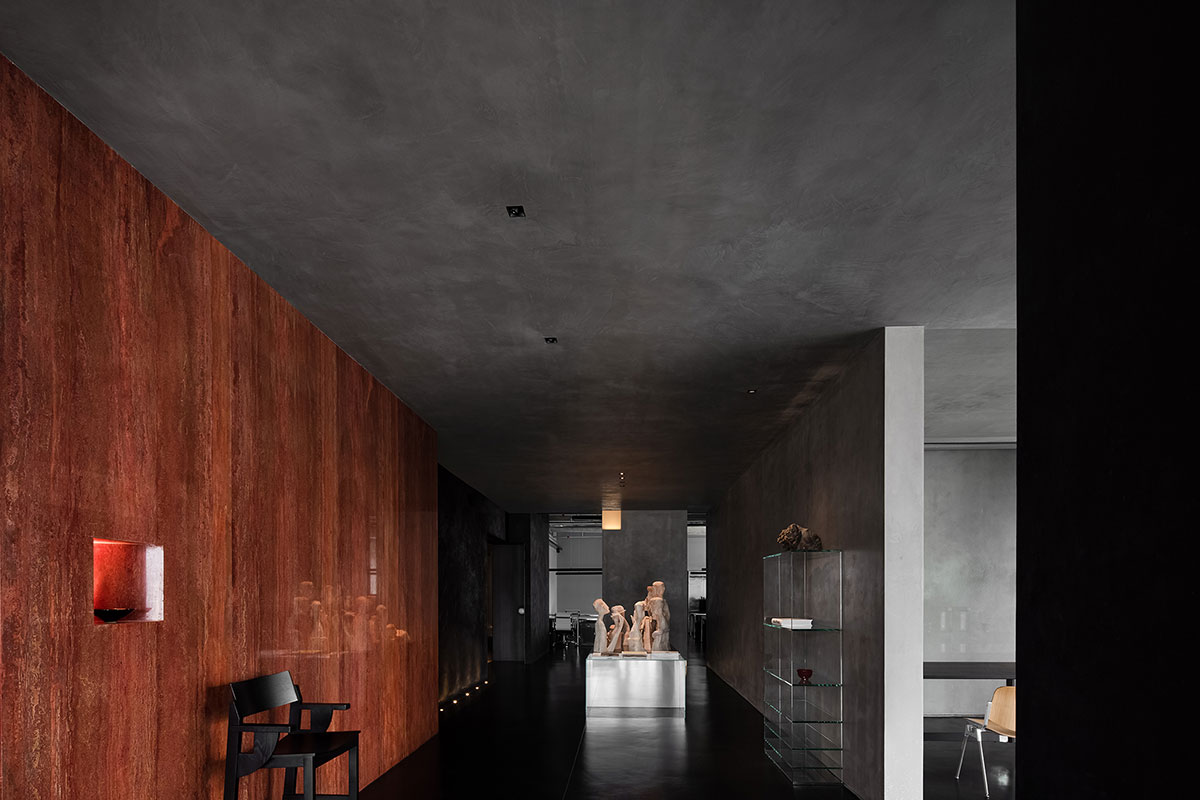
The open reception area connects with the corridor, and the corner is full of surprising design details. The wooden column features traditional Chinese mortise-and-tenon structures erected and linked with a ceiling corner, to pay tribute to Oriental poetry. The Chinese-style warm wooden texture balances with the cool concrete. The space beside the wooden column adopts a large brass partition wall, which presents a traditional unadorned aesthetic. The niche on the brass wall places gold lacquer-coated wooden carvings of traditional figures. All those subtle details are explorable.
The space is not merely a functional place, but also a place that accommodates spirit and energy. This office is immersive and sedate, which stimulates a calm state of mind.
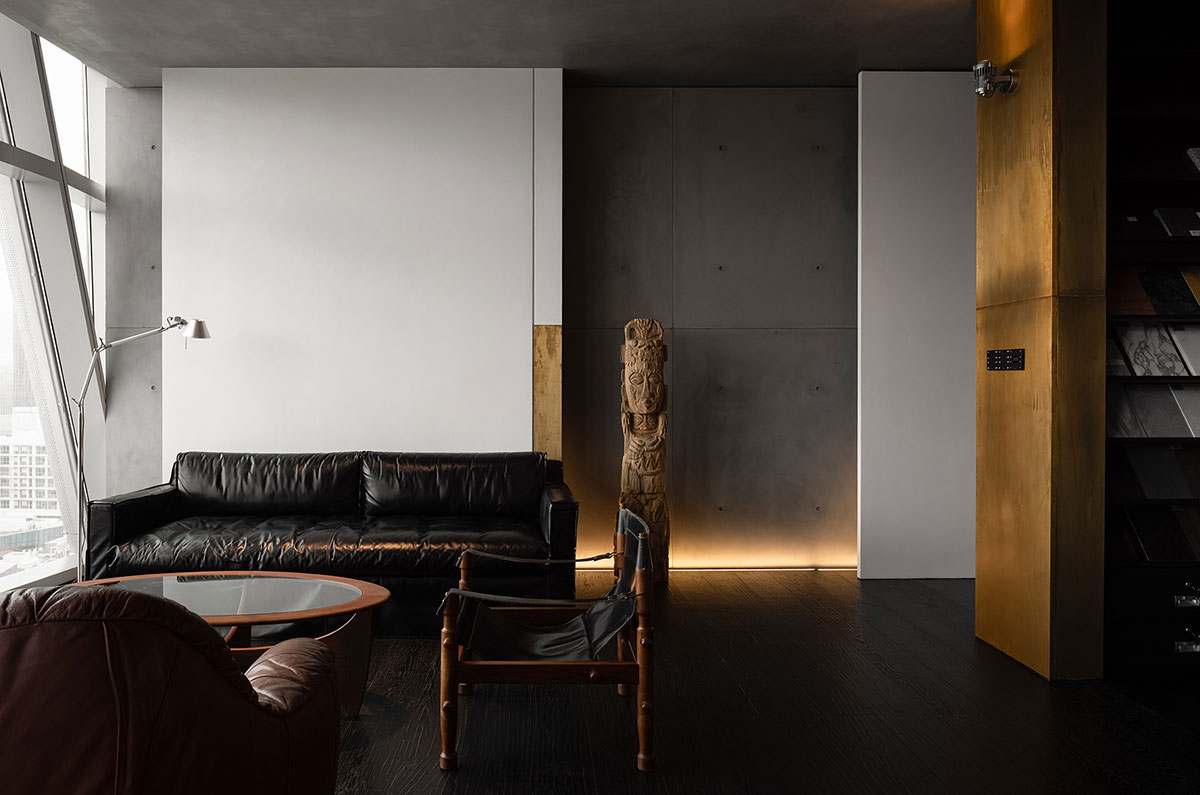
The interweaving of old and new elements brings a harmonious sense of time. Bauhaus concepts and the modern minimalist idea of “Less is more” are expressed in the design. The ultimate goal of space is to serve people. Therefore, the design team injected warmth, emotions, memories and other various elements that evoke resonance into the space, to strike a balance and create a more user-friendly environment.
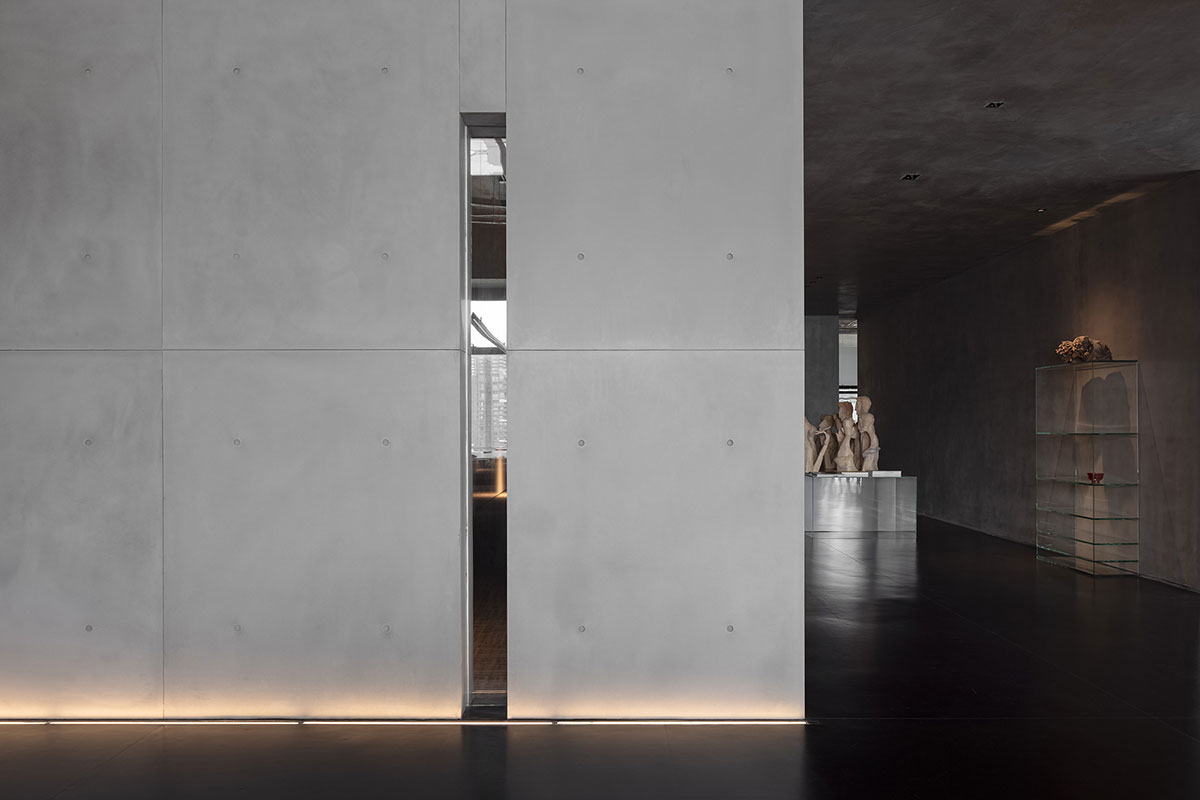
The archaized brass at the corridor is extended to office rooms, to enhance the continuity of space and the connection between different areas. The independent office room for the design director incorporates his collected vintage furniture and artworks, which become a highlight of this space. The design gives full play to Oriental charm, and embodies contemporary design thinking. Elements and artworks that represent Oriental culture are brought into the space, and the vintage furniture carries the legacy of the past. The design of this project is based on deep thinking, and a process in which the design team dialogued with themselves.
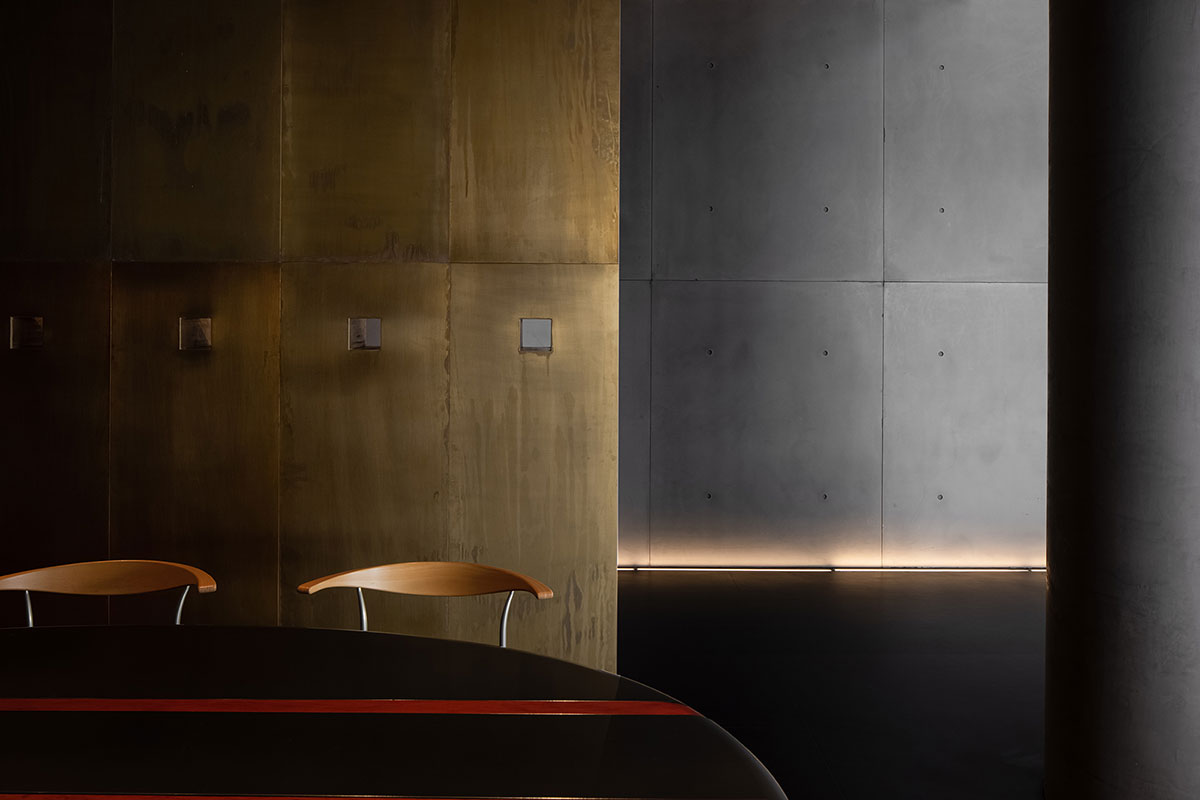
As JG PHOENIX’s new office is based in Shenzhen, the project pays tribute to the past, and meanwhile carries expectations and rich imagination of future space design. It incorporates the “natural aesthetics” that the design team advocates, blurs the boundary between spatial styles, and blends emotion with rationality, creating a spatial realm that evokes interaction among users.
