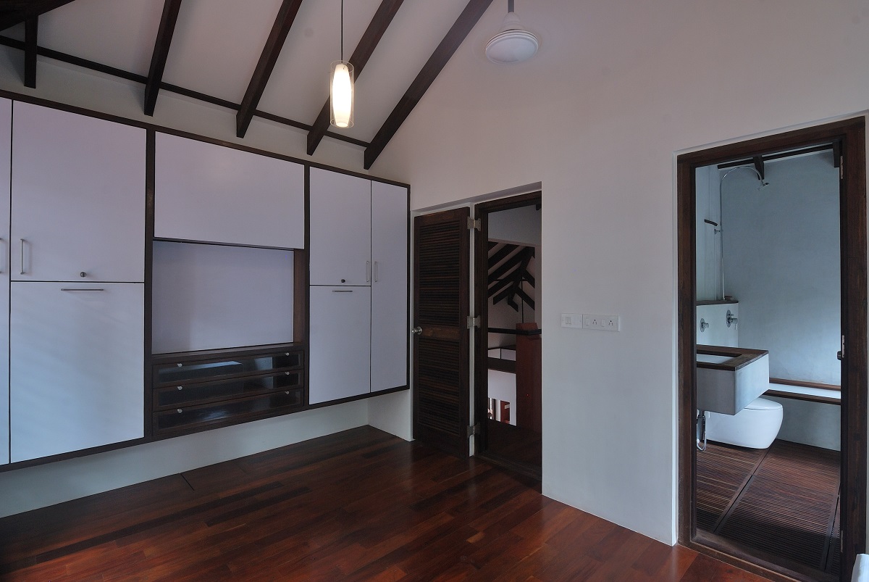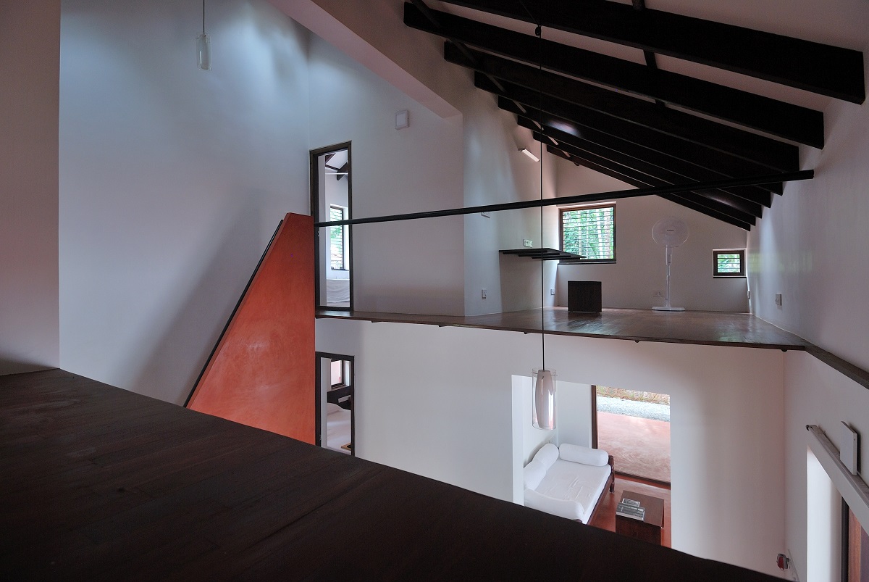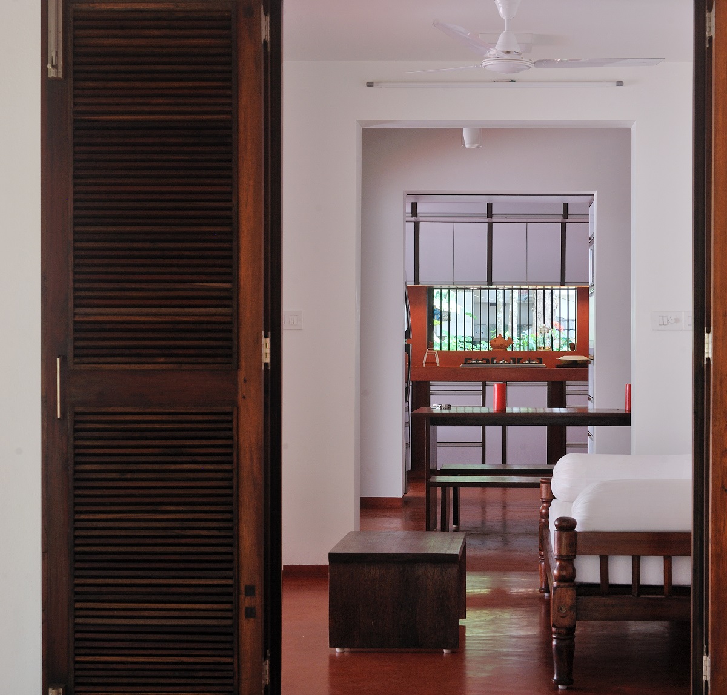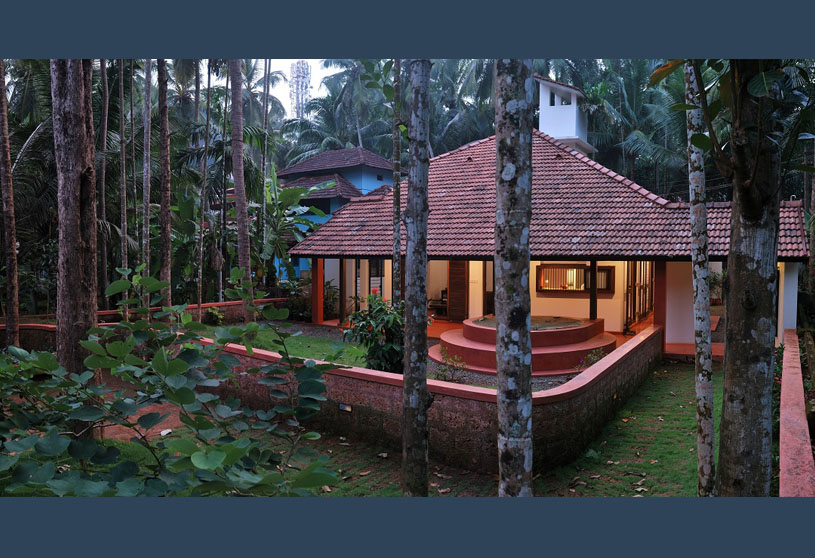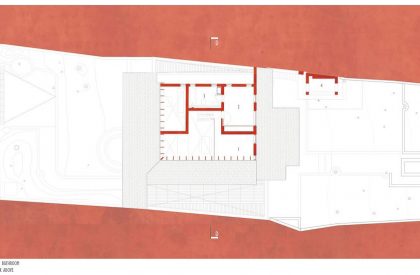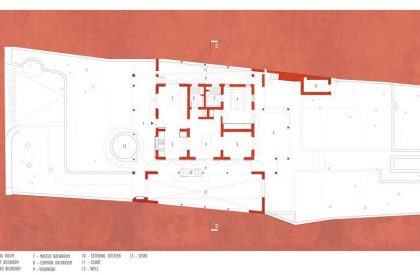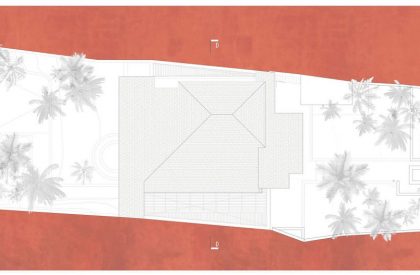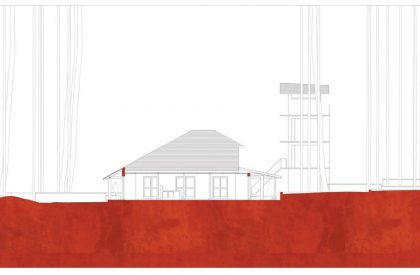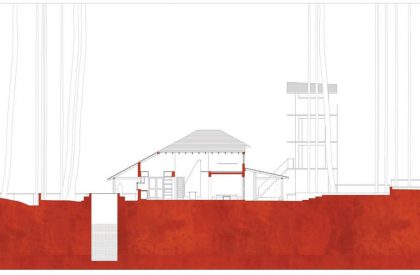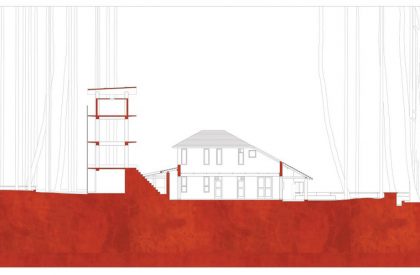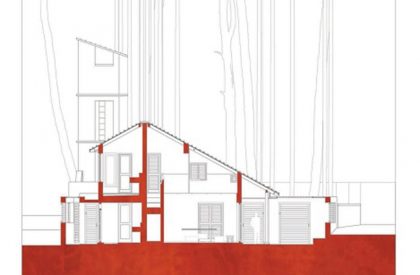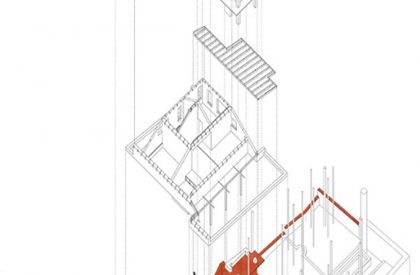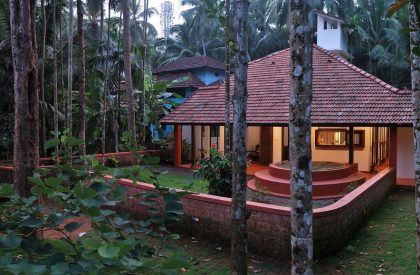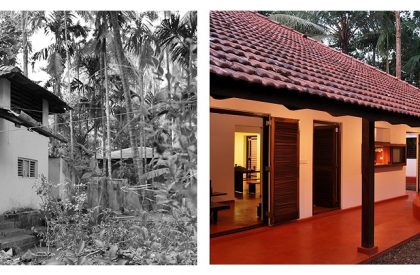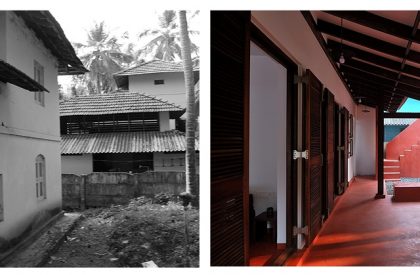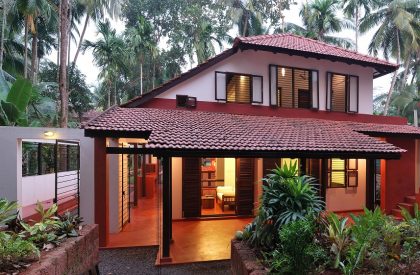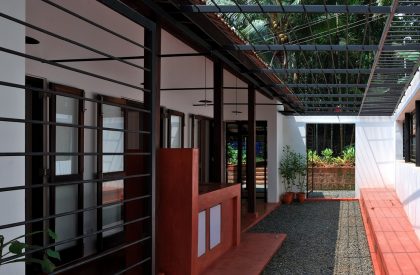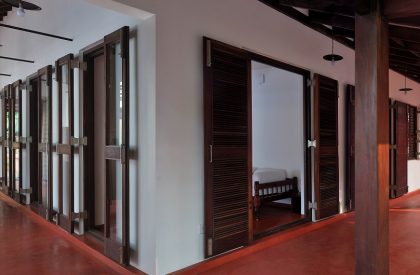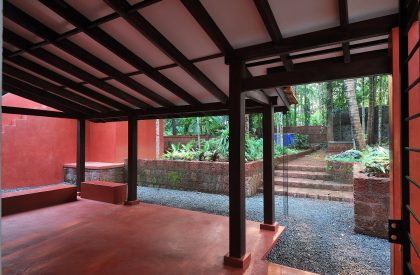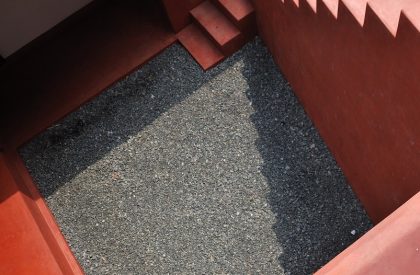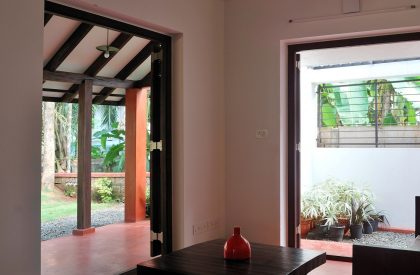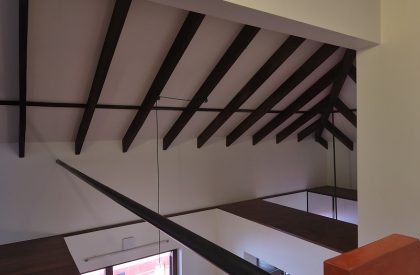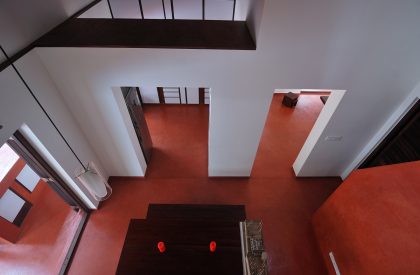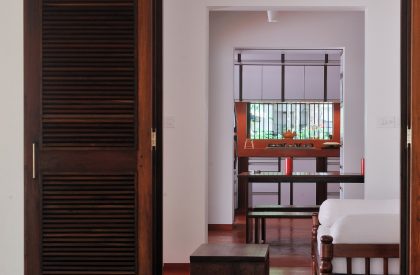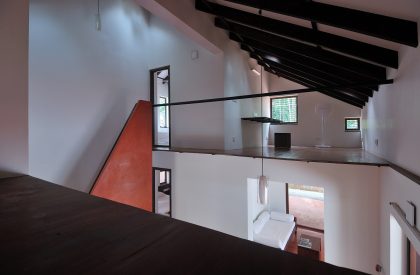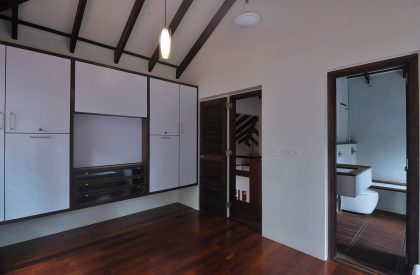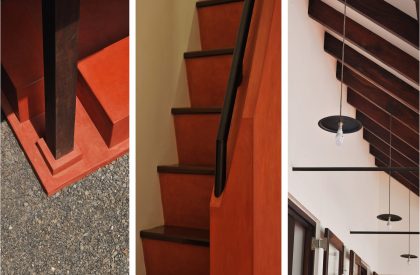Excerpt: Kaawi House, designed by Girish Dariyav Karnawat, Architect, is guided by the need to keep the original plan and to preserve the charm of a traditional Kerala house. The finished double-storey house was built with laterite. What started as a renovation turned into a complete architectural intervention with interior design, furniture design, and landscape! It was transformed spatially through restoration, renovation, and addition. A house that was formerly introverted and closed was transformed into an open, airy, and seemingly spacious home.
Project Description
[Text as submitted by Architect] The site is nestled between trees of the Kavungal area (abode of snakes) which was traditionally considered the sacred space of the Taravad (ancestral house). Around five decades ago, the first plan for the house was marked out in the centre of the plot. Later, in order to accommodate the possibility of another house, the plan was moved and re-laid. The finished double storey house was built with laterite. In 2014, the children of the owners wanted to refurbish the house without changing the plan, as a gift to their parents.
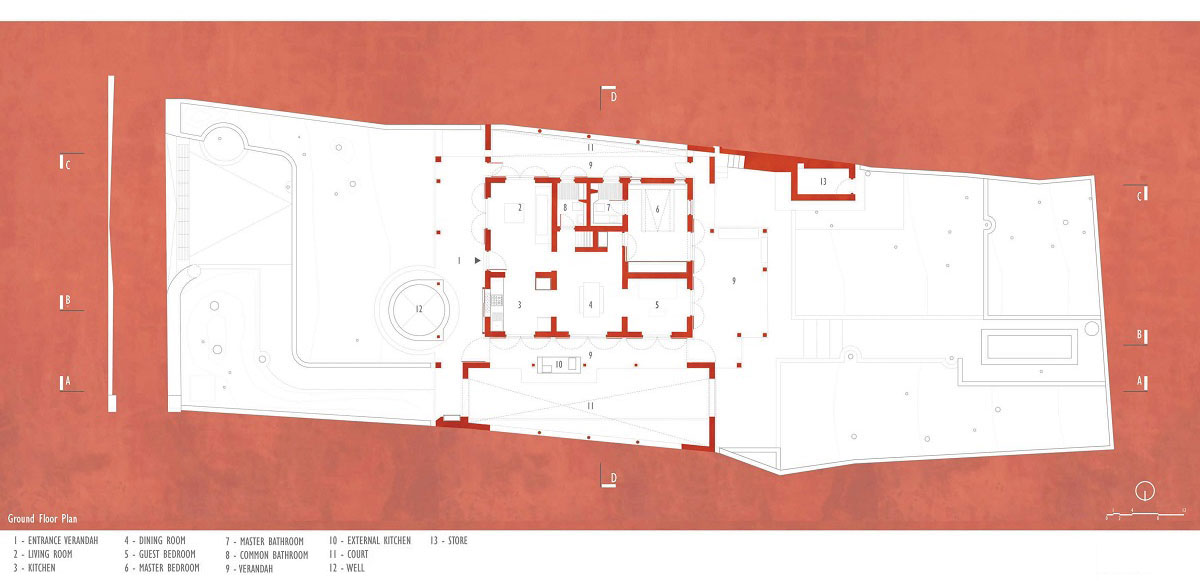
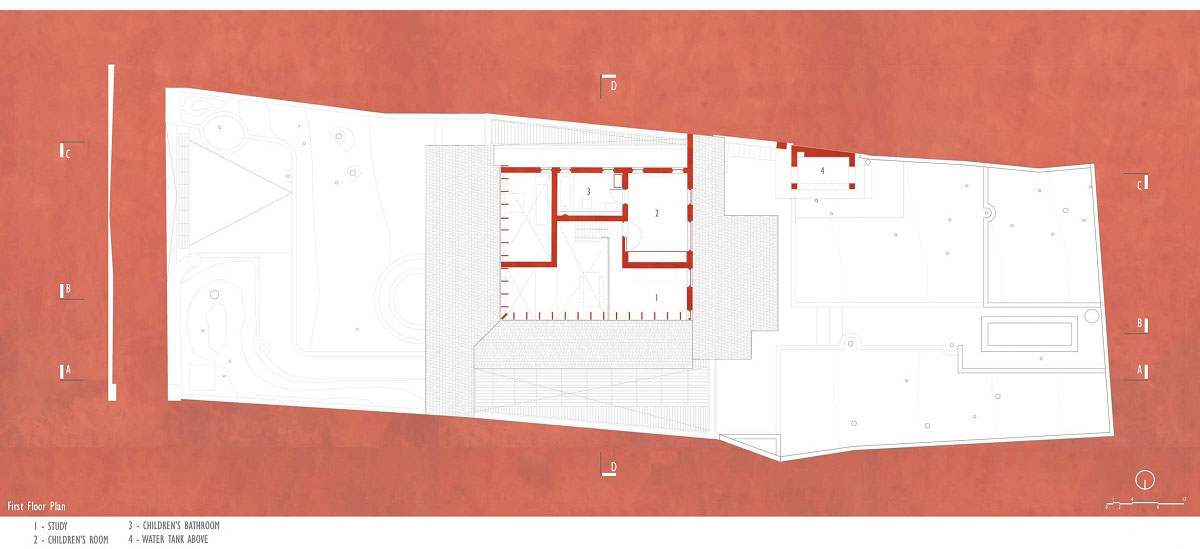
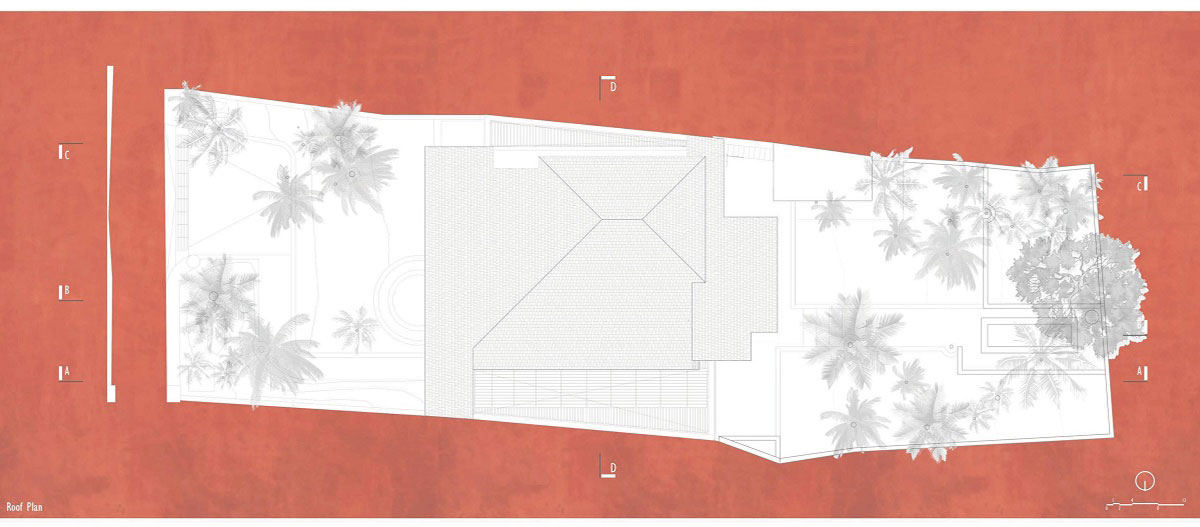
The design intervention was guided by two factors: i. the need to keep the original plan ii. the need to preserve the charm of a traditional Kerala house.
The existing plinth was accommodated without modification. What started as a renovation, turned into a complete architectural intervention with interior design, furniture design, and landscape! It was transformed spatially through restoration, renovation, and addition. A house that was formerly introverted and closed, with fragmented and spatially disconnected rooms – isolated from their surroundings; was transformed into an open, airy, and seemingly spacious home. Verandahs that were added around the existing shell create a space to pause and transition between outside and inside. Further, they tie the house together while connecting it to the landscape.
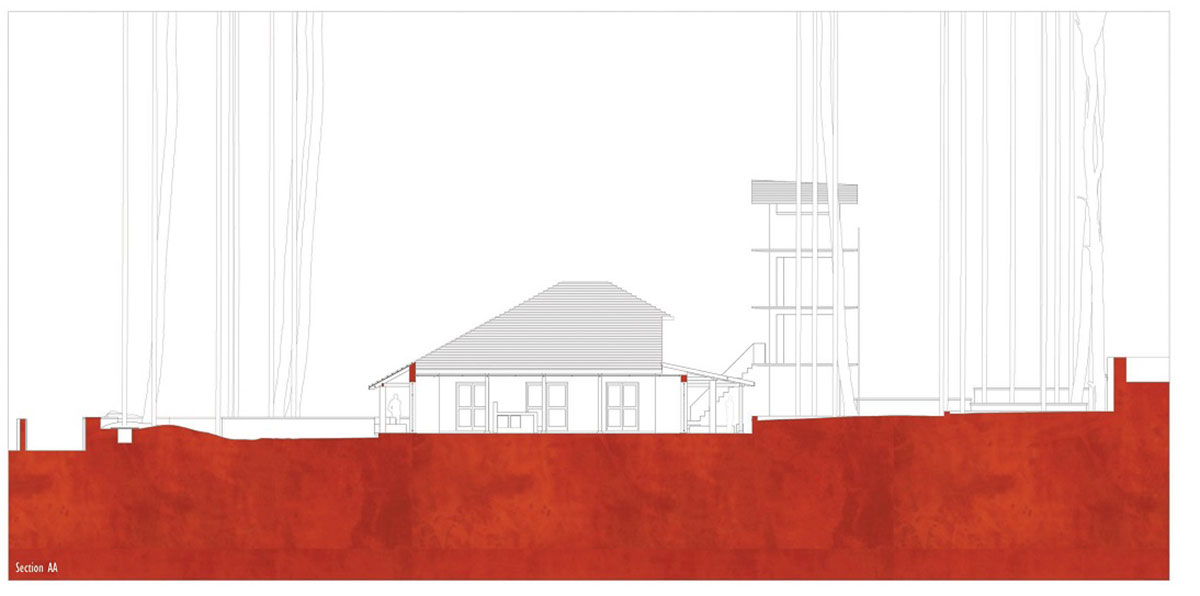
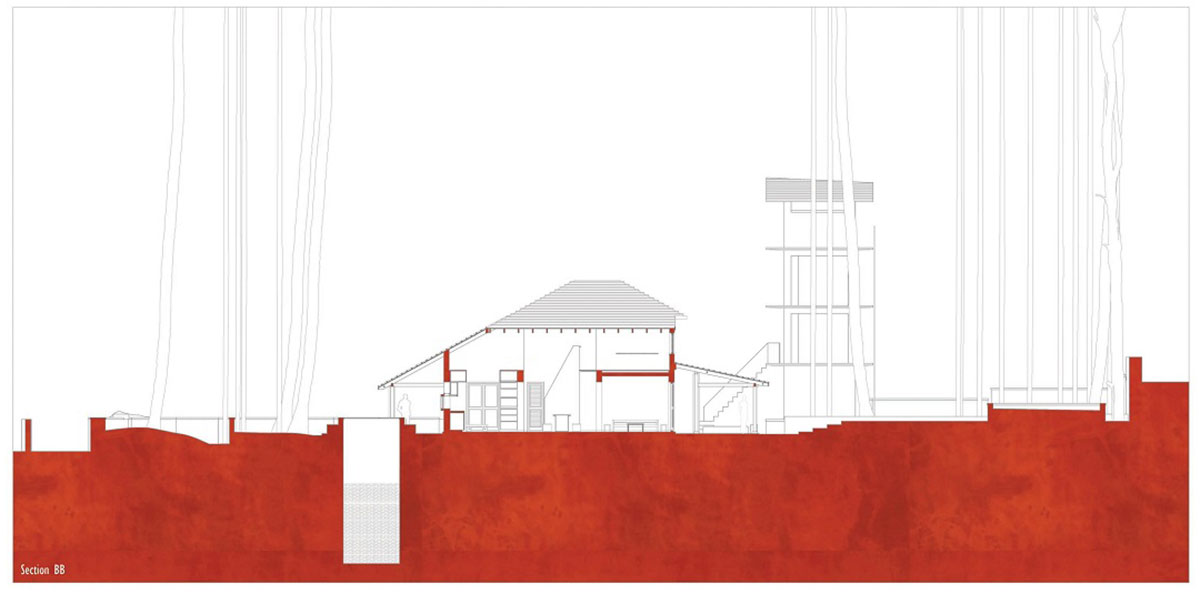
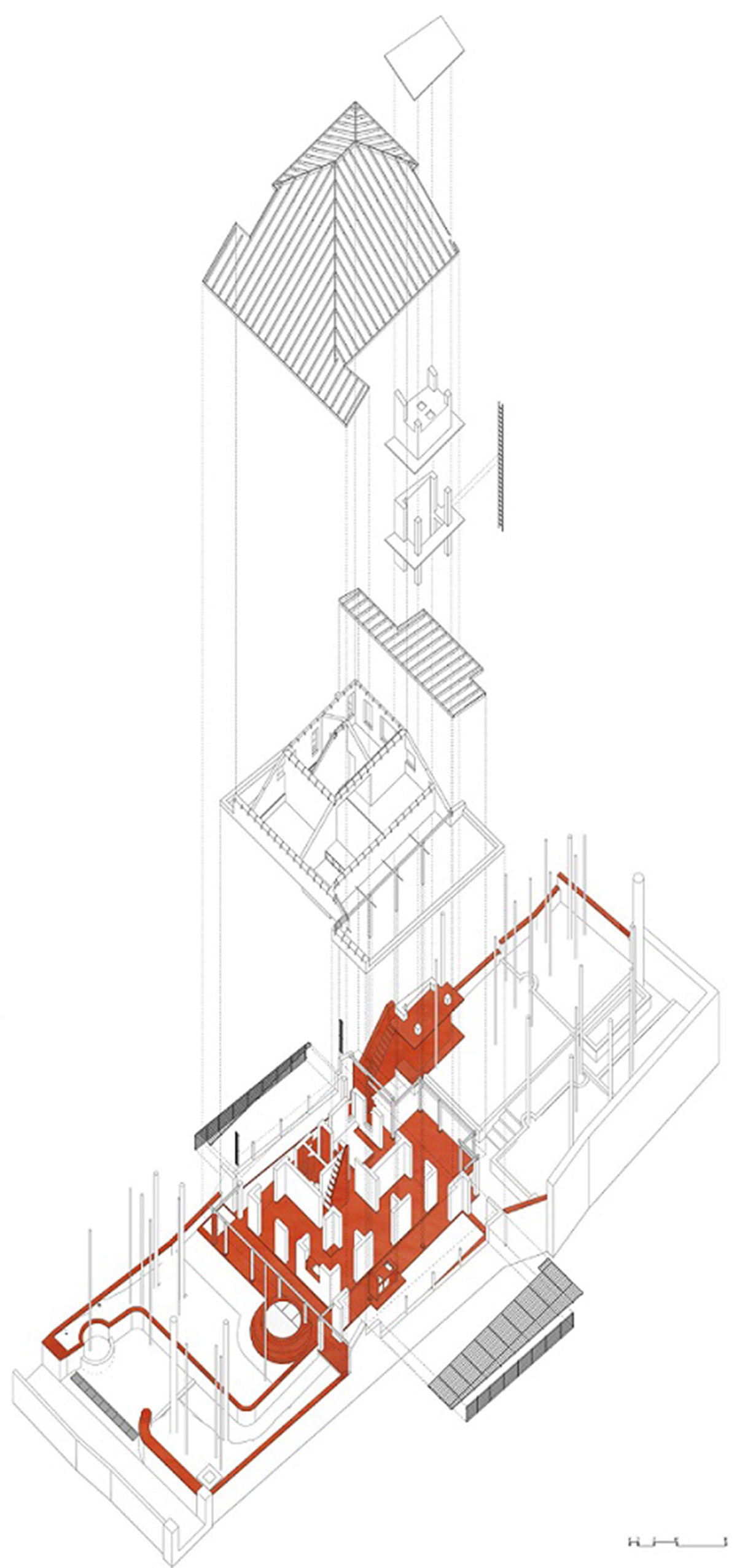
The key modifications were:
- The existing split roof was replaced by a single roof. This gave the house a dignified scale.
- Some of the internal walls were modified or removed. This integrated the spaces within and infused fluidity.
- Openings were enlarged to bring in more light and air.
- Facilities were added including bathrooms, an external kitchen, an overhead water tank, a septic tank and a soak pit.
- A single material was chosen as a finish in order to perceive uninterrupted space. An expanse of oxide defines the plinth and raises to envelope the house – giving it a unique sense of identity.
- Verandahs were added around the house, increasing the usable space.
- The open-to-sky court was scaled to human proportions by the use of courtyard grills.
- The well was formally integrated into the house with informal seating.
- The site was landscaped and the land to the west was terraced in response to the topography.
- The boundary wall was designed to accentuate the landscape and define the entry which read as a monolithic mass with pointing that disappears.
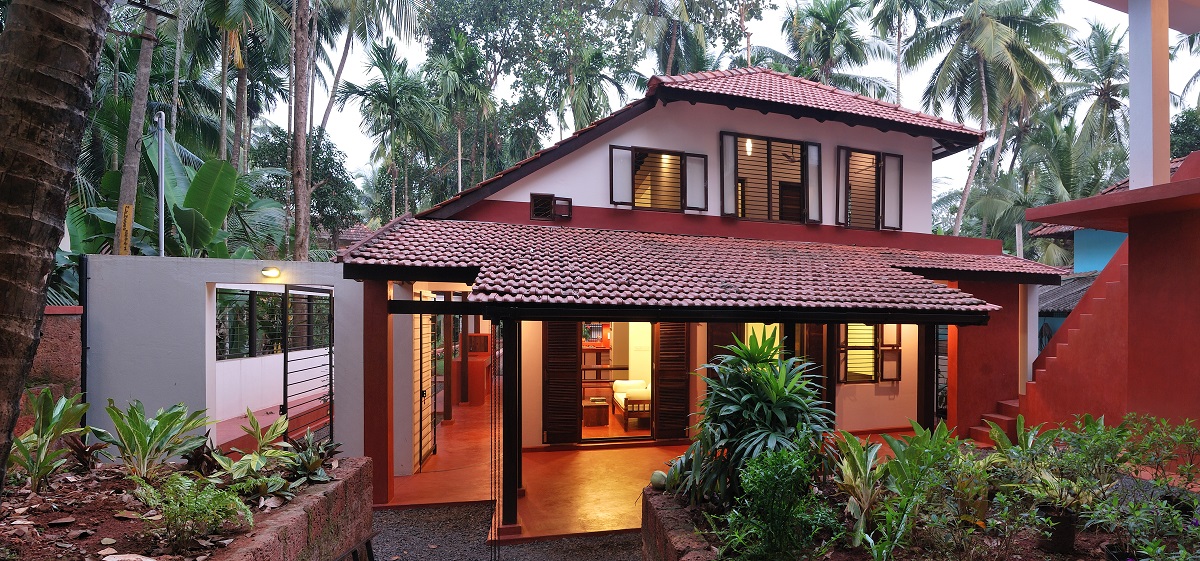
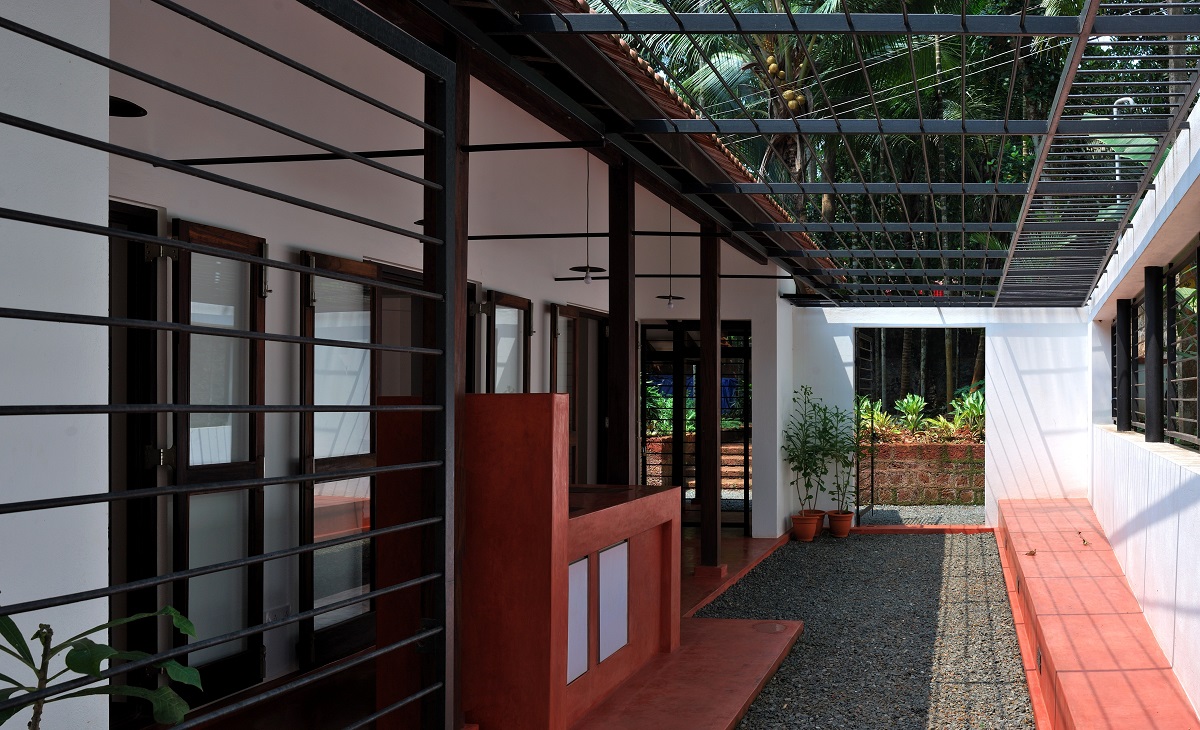
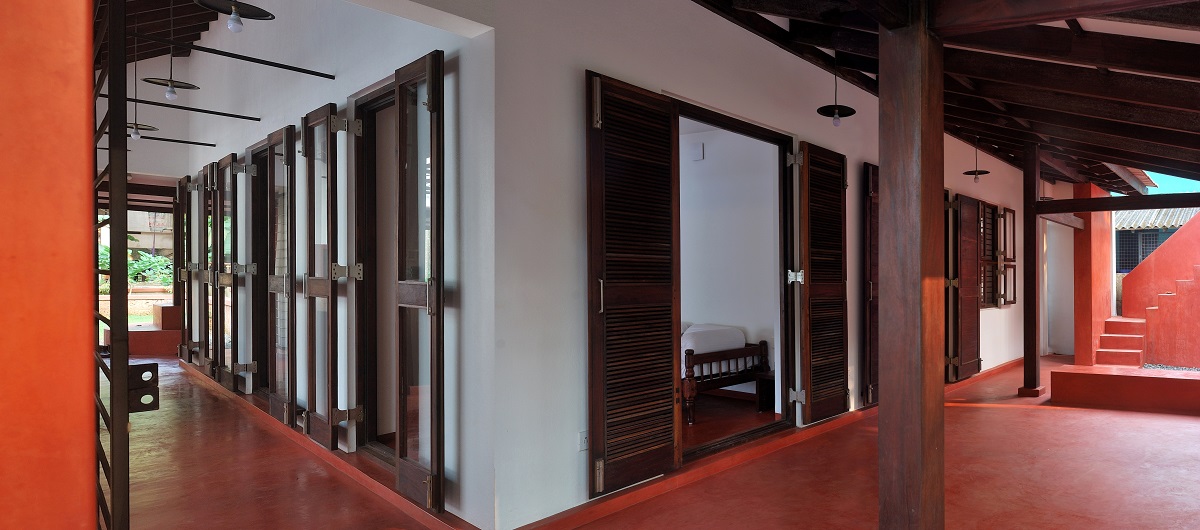
Nearly 60% of the material from the old house was recycled. Existing small sections of wooden battens were recycled to make the louvered doors that support the climate of Kerala. Coconut wood from the old rafters and from coconut palms that were cut to build the verandahs was used to make loose furniture.
Considered outdated in today’s time, traditional red oxide or ‘Kaawi’ was used to finish horizontal as well as vertical surfaces. The use of ‘Kaawi’ adds a sense of humble sophistication. ‘Kaawi House’ gives itself to the changing seasons. Accumulating patina and refining its grain a season at a time.
