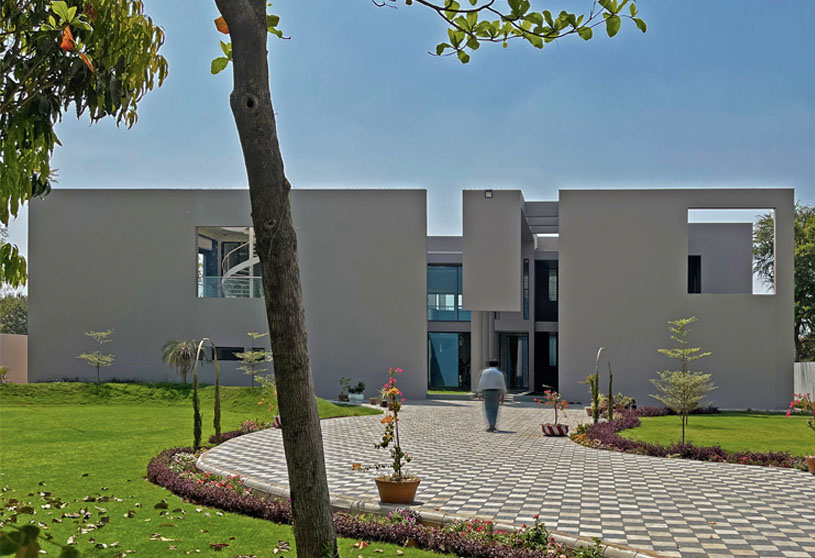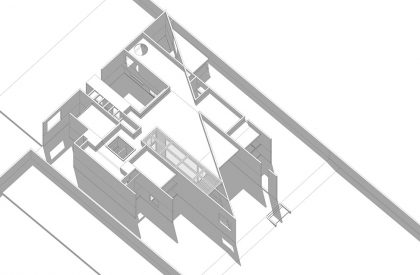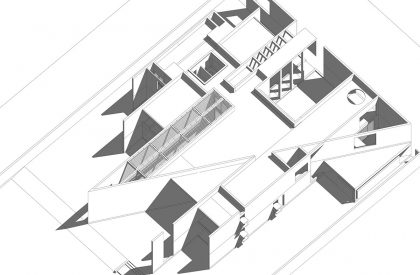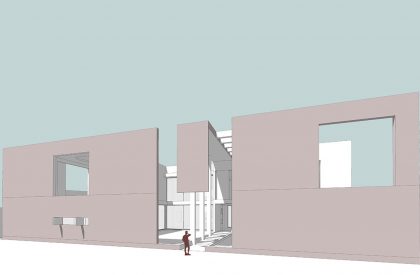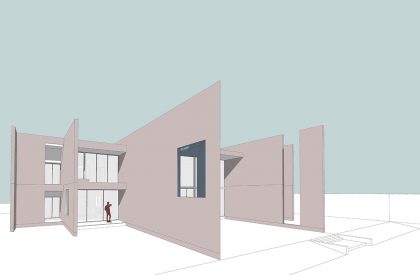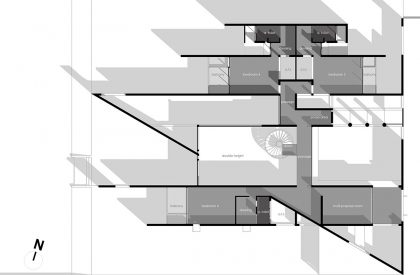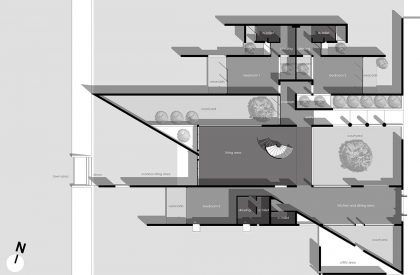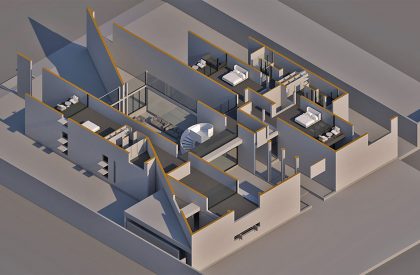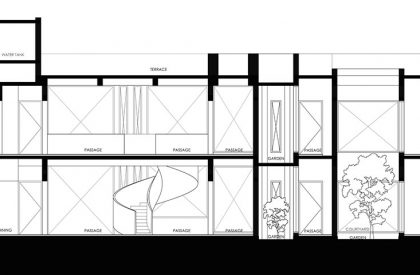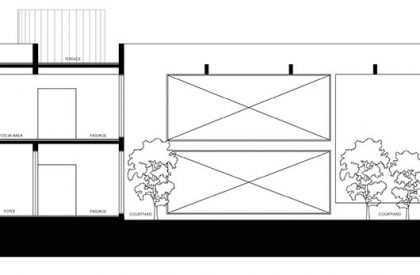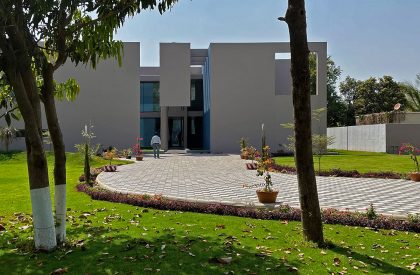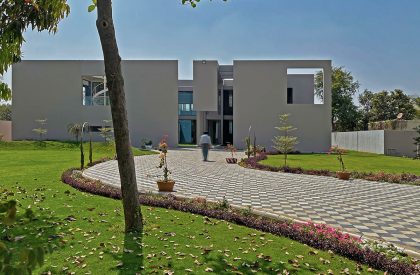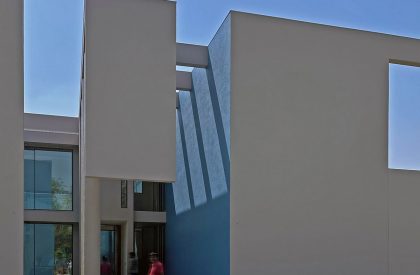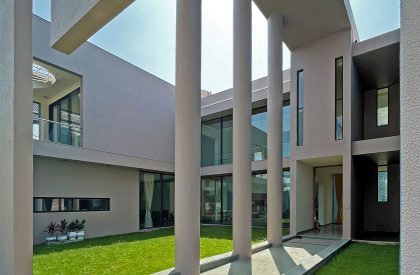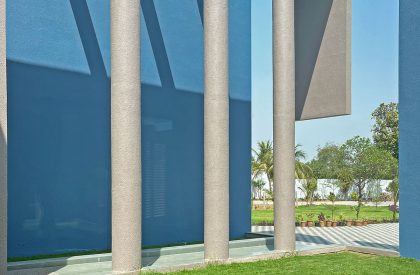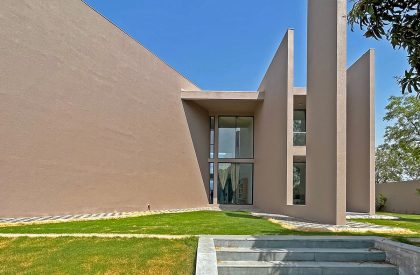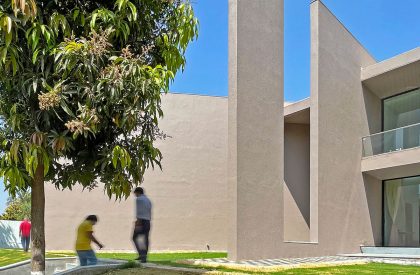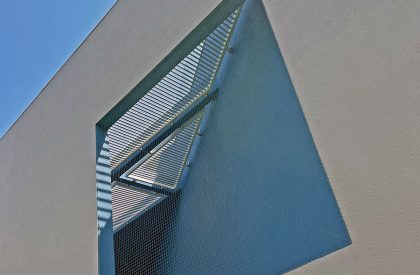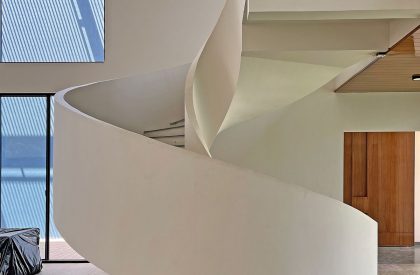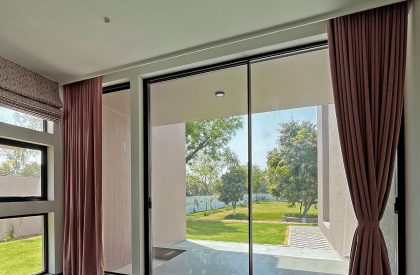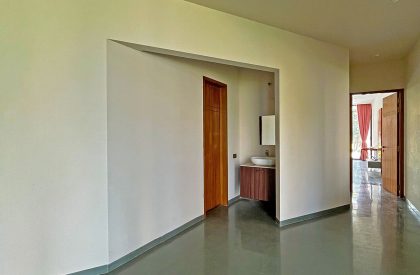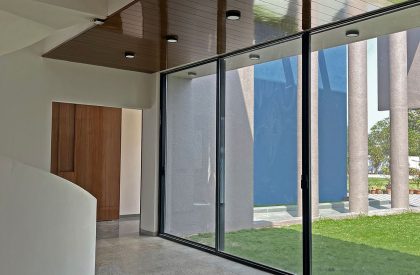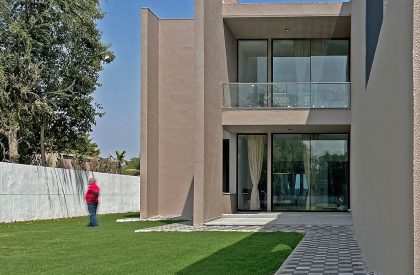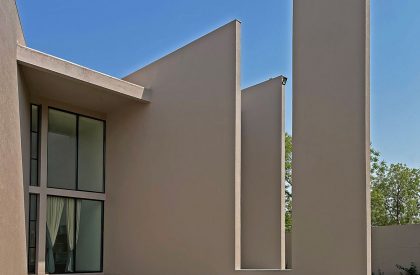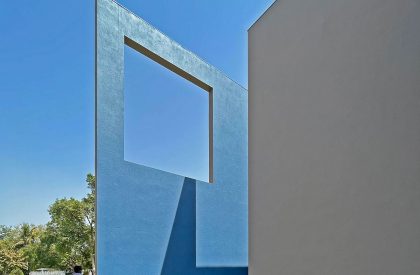Excerpt: Karamsad Farmhouse, designed by SATH Architects, has a generic progression and apprehension of climate study, light, wind, and shadows. A home with an open layout where all the living spaces are linked, well-lit & ventilated living spaces, bringing nature into the built form, and larger volumes for living areas were the primary concerns showcased by them. All the spaces have a semi-biophilic character as it indirectly participates with the farms outside and courtyards inside the home.
Project Description
[Text as submitted by architect]
BRIEF:
The joint family engaged in diverse businesses and were always set apart in isolation though in the same house. The family figured out the absence of living spaces that embraces all the members in one space, they envisaged a congregative space that should bring the family members through the living spaces and create asocially interactive character amongst each other.

In the farmland of a semi-arid area surrounded by mango trees, neem trees other vernacular species, the family presented a desire to have a home. A home with an open layout where all the living spaces are linked, well-lit & ventilated living spaces, bringing nature into the built form, and larger volumes for living areas were the primary concerns showcased by them.
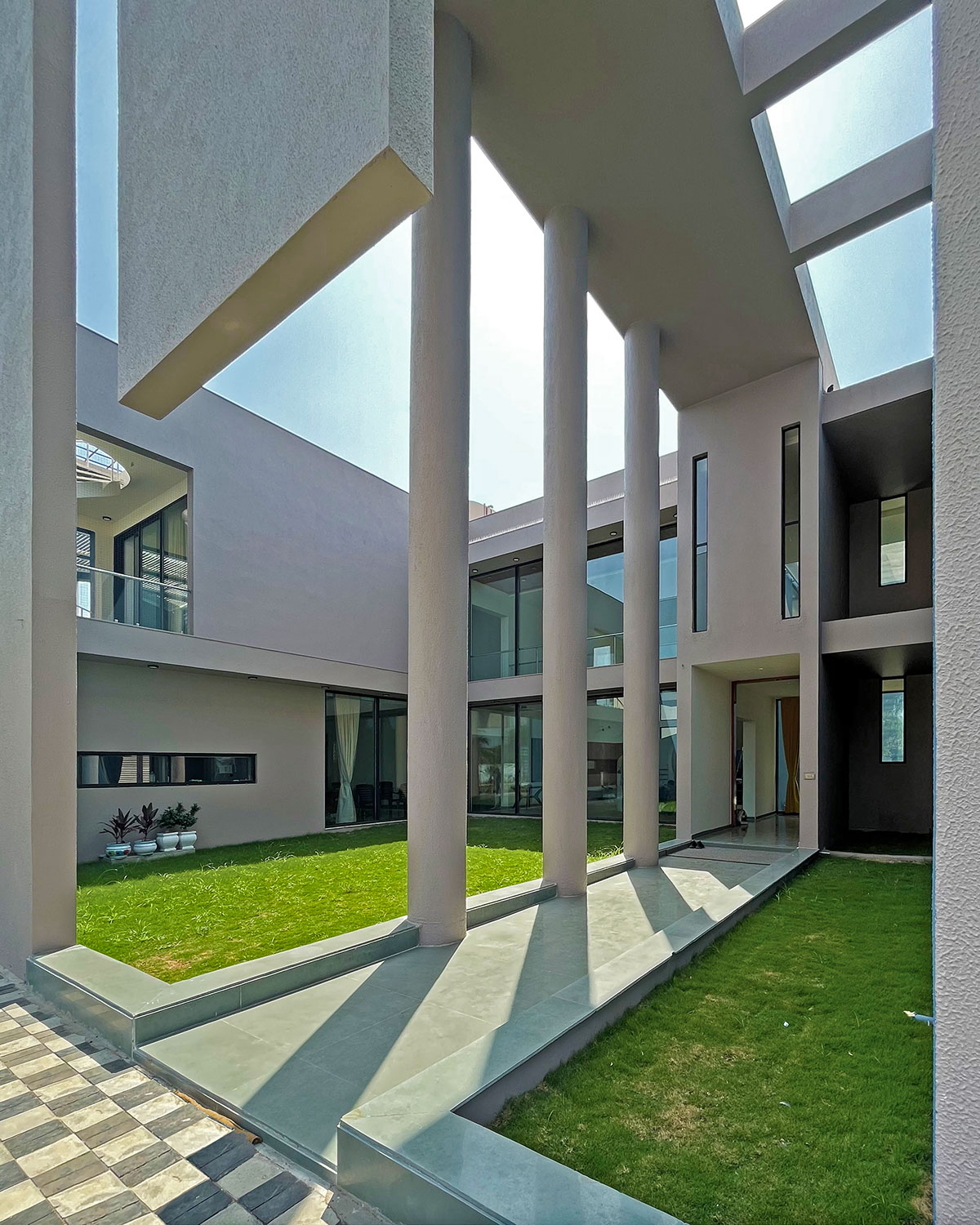
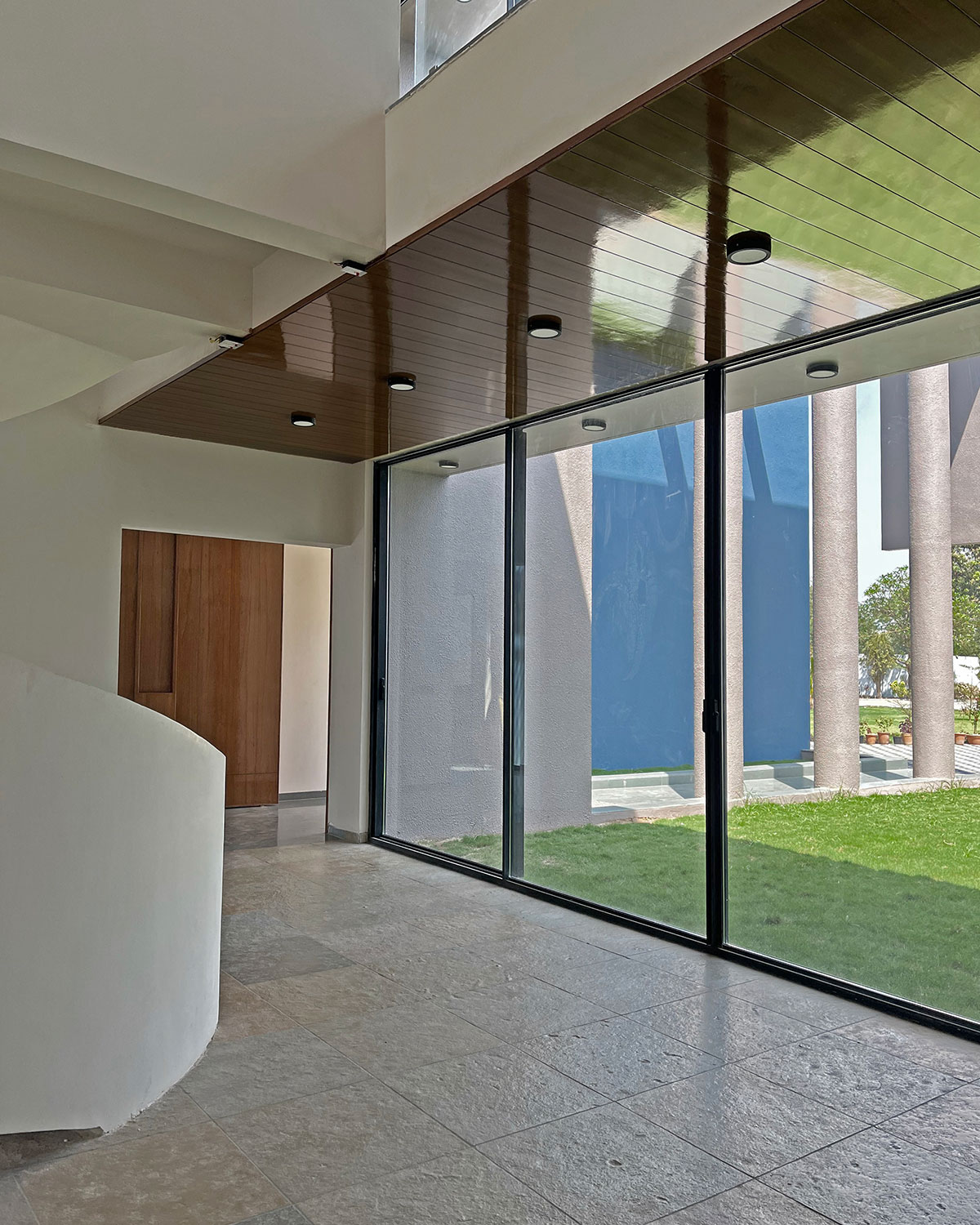
CONCEPT:
The site is flat farmland, whose one of the longer sides is oriented north-south. Access to the site is only possible from the road adjacent to the south side. With the generic progression and apprehension of climate study, light, wind, and shadows. We started zoning and shaping up the volumes. The site surrounds by farmlands, so our approach was to control the sun’s heat from the west and radiation from the south in summers and to maximize the sun’s heat in winters along with the farm views on the east-west sides of the site. “Our appreciations respite with the intonation excerpted from the philosophies of Louis I Kahn and Richard Neutra.”
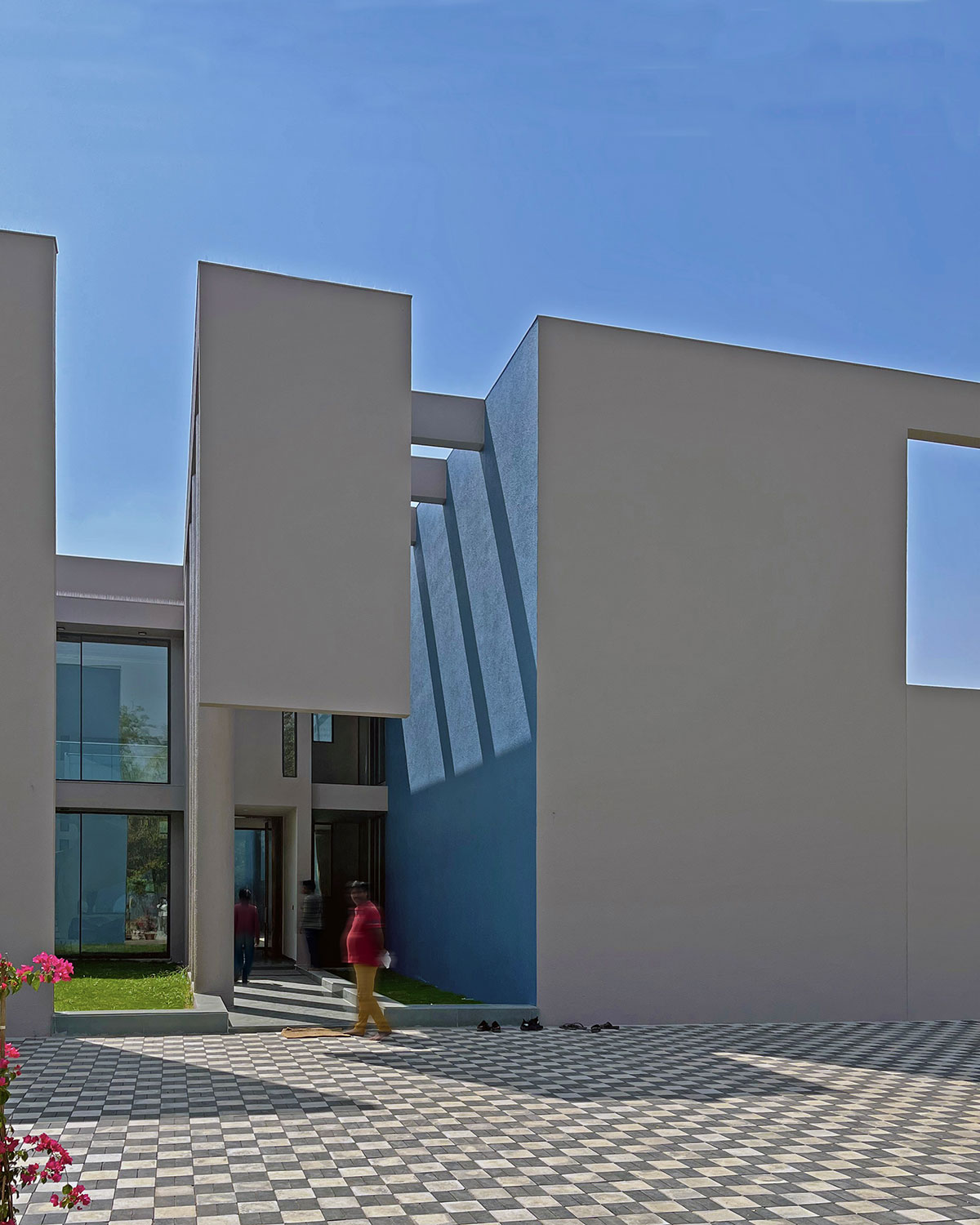
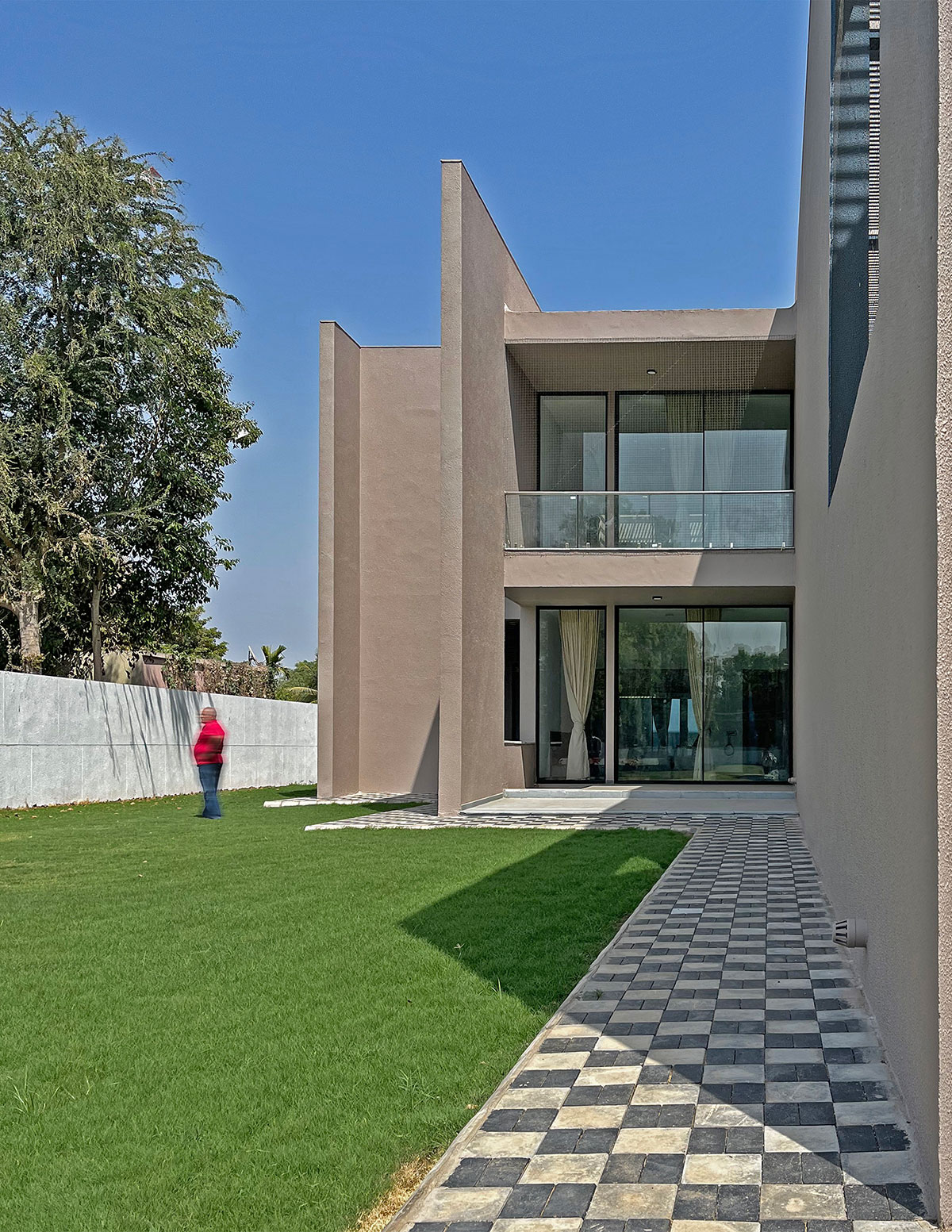
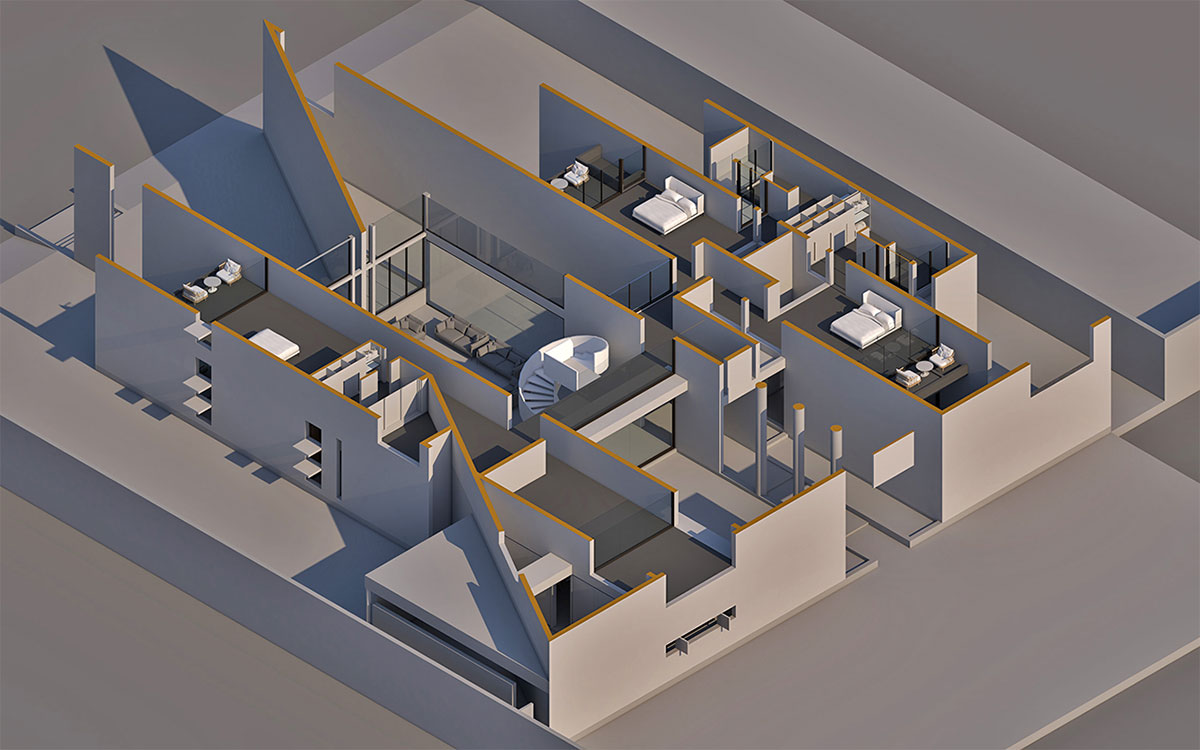
DESIGN PROCESS:
Retorting to the processes, we have concluded with a series of parallel planes in north and south directions and a diagonal plane in which the functions are allocated. These vertical planes help to maintain the privacy from adjoining roads and other farmlands and extended further, to achieve shading to the adjoining walls, garden, and verandah spaces.
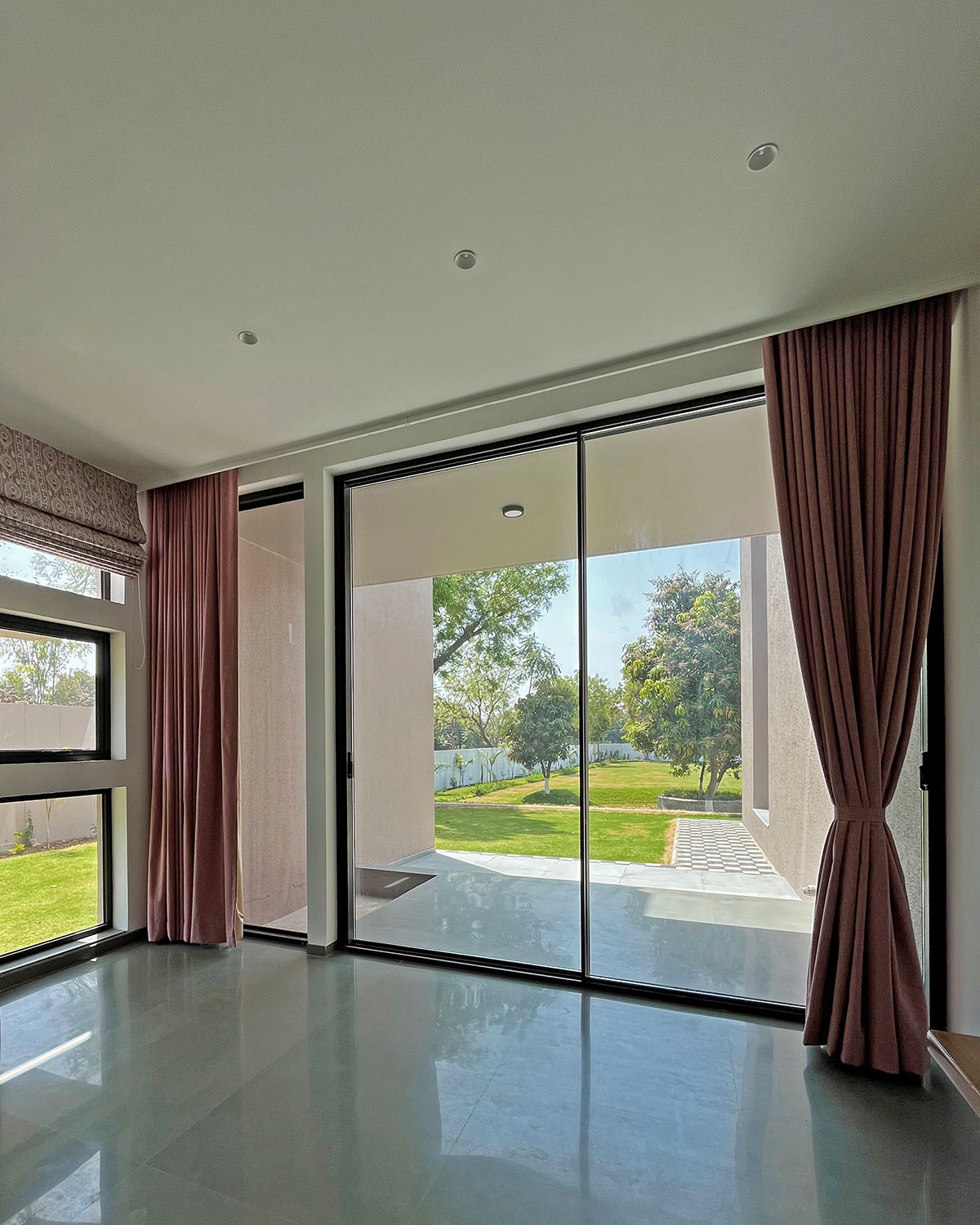
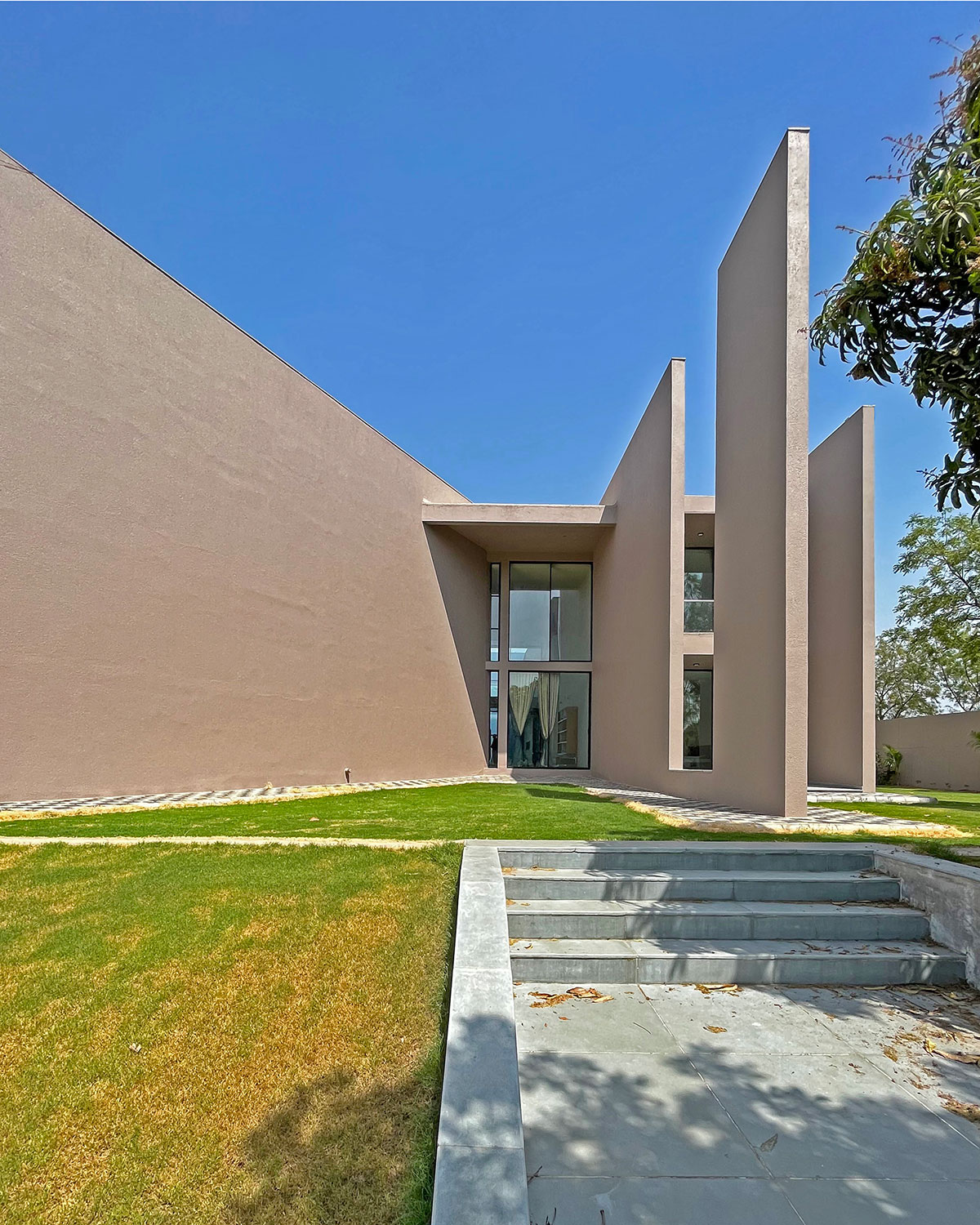
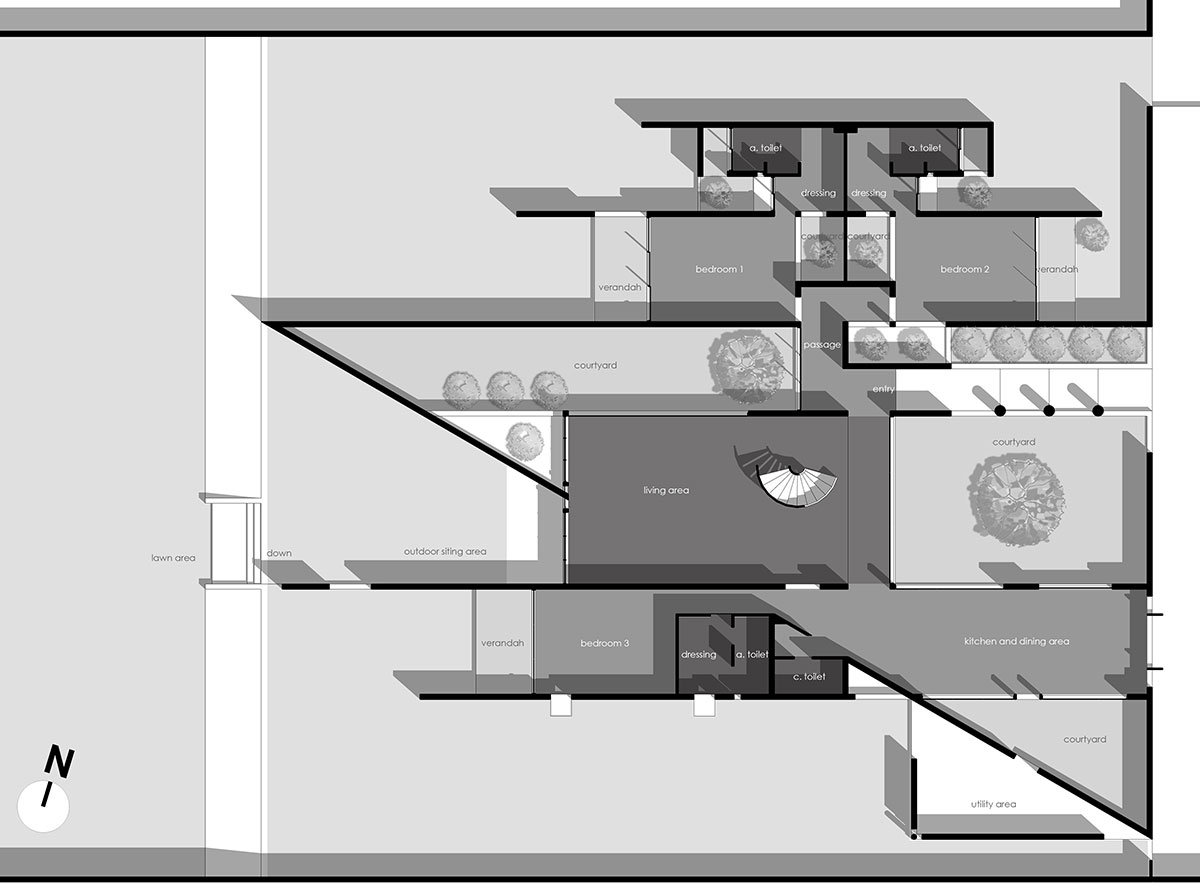
The layout orients in a north-south direction such that the public space is laid east-west and the private spaces are placed north-south, with Blank and Solid elevation for privacy and subtracted volumes for light and ventilation and these openings at a higher-level help developing connection with the sky. The east and west side has large openings for uninterrupted light and ventilation throughout the days and seasons. All the spaces have a semi-biophilic character as it indirectly participates with the farms outside and courtyards inside the home.
