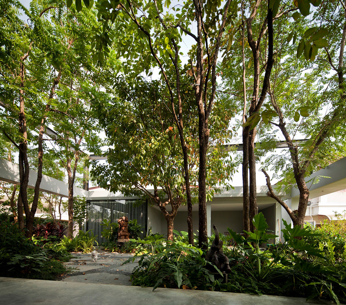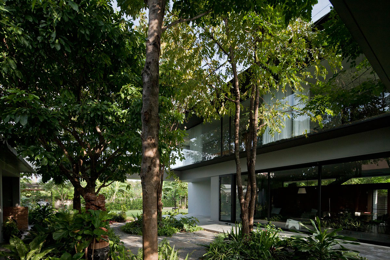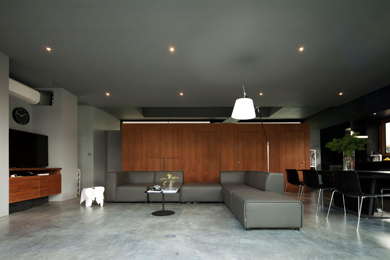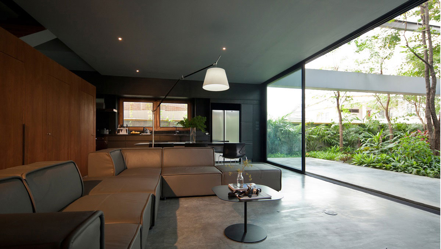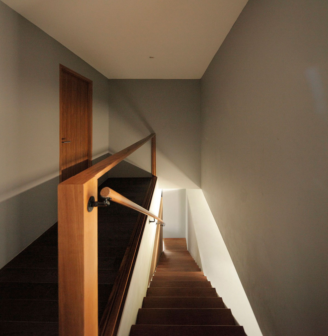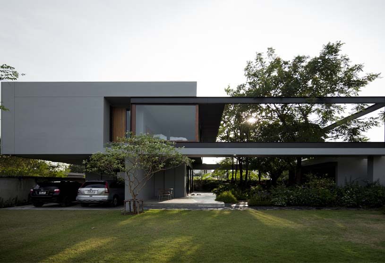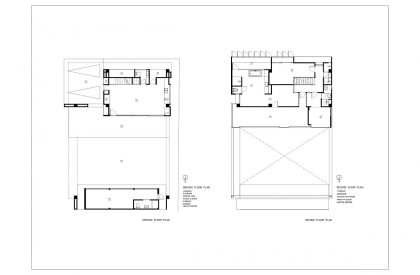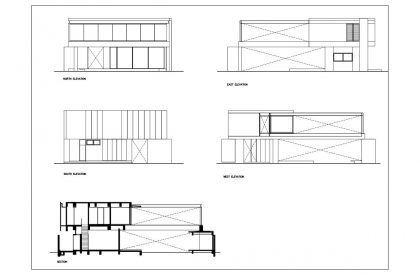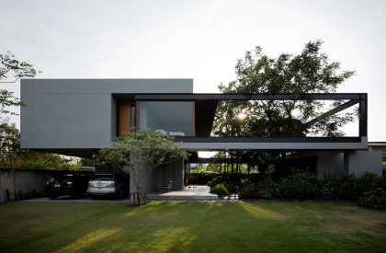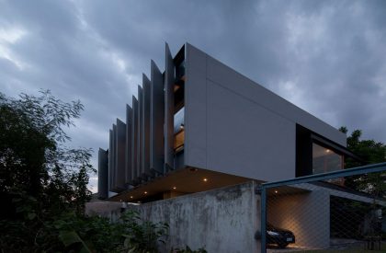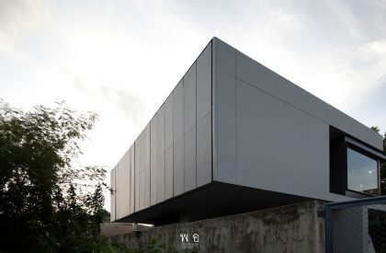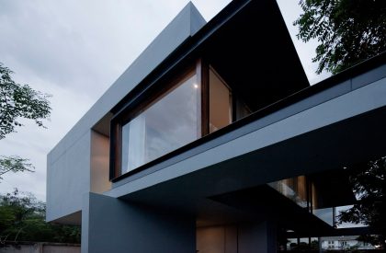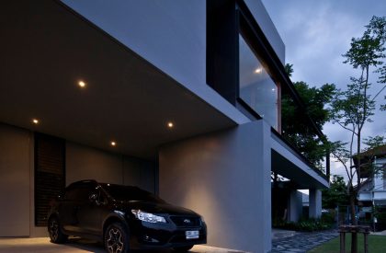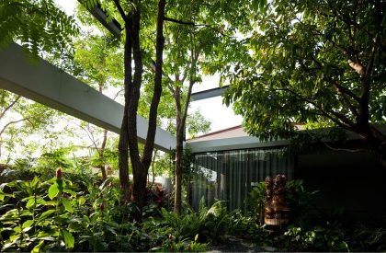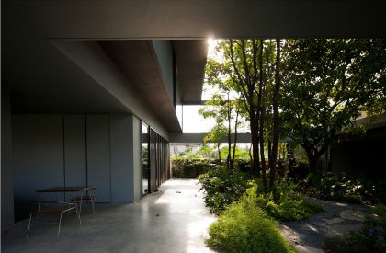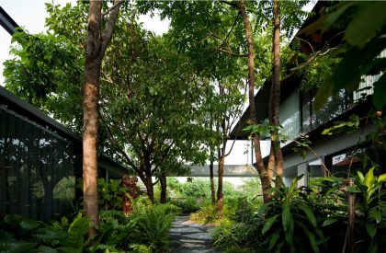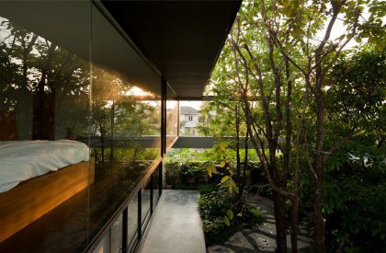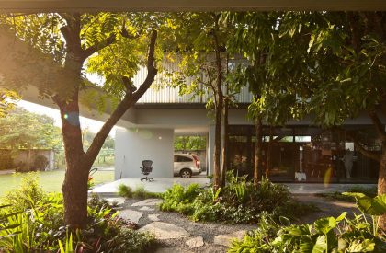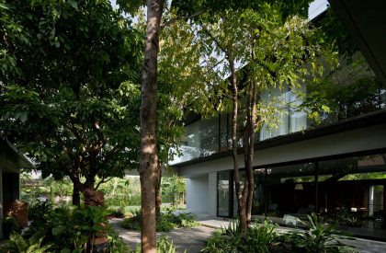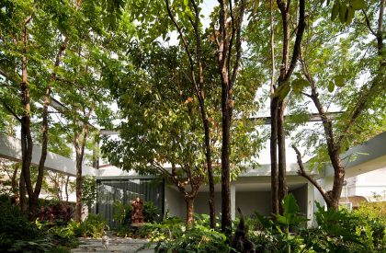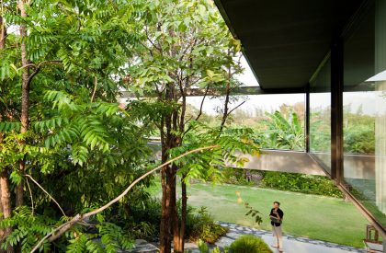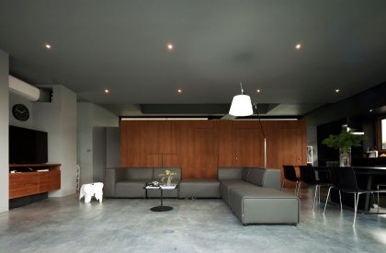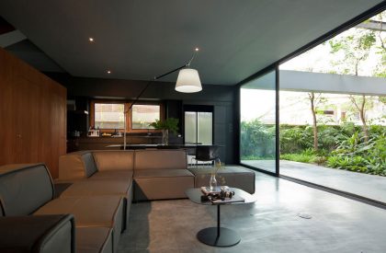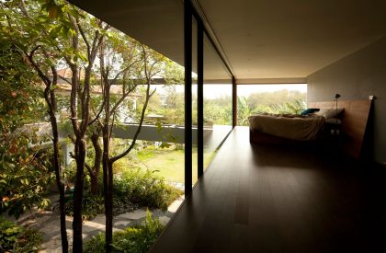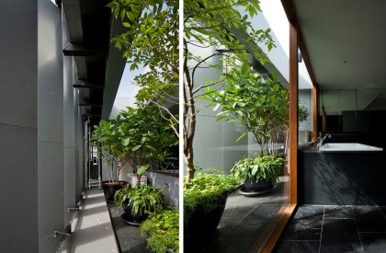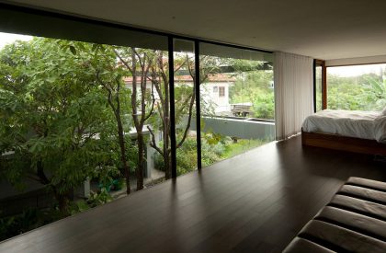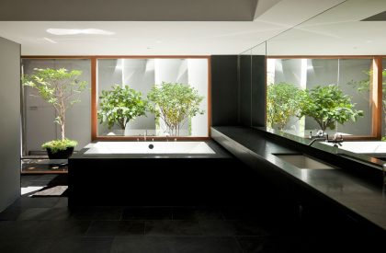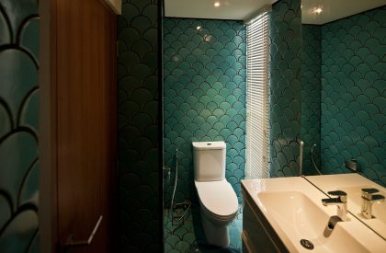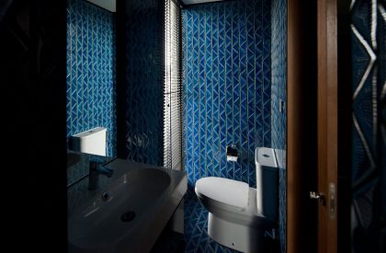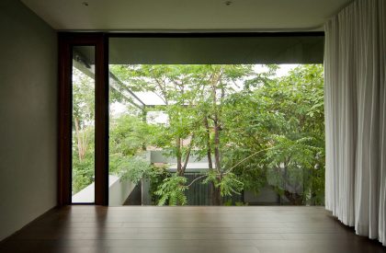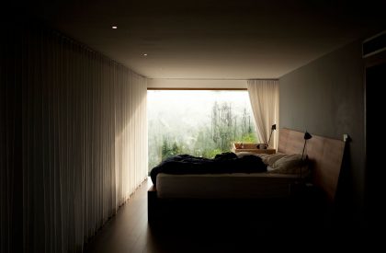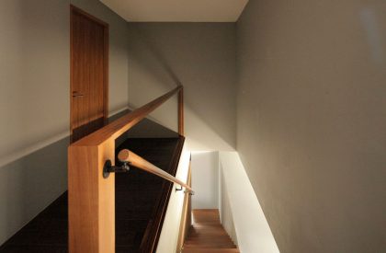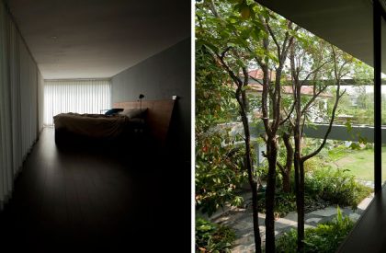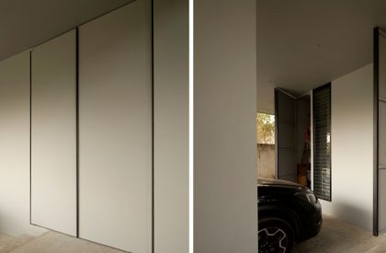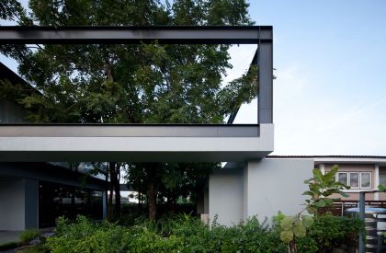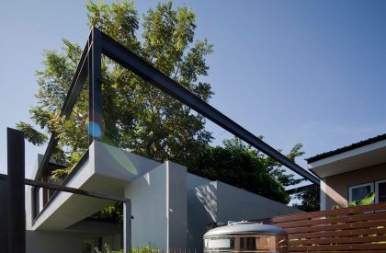Excerpt: Kaset-Nawamin, designed by POAR, celebrates the interplay between openness & privacy through juxtaposing architectural & landscape elements. Boundary of the house is perceptually defined by an element of wide-span beams hovering above the courtyard—an element that simultaneously enclosing and occupying the void. For future expansion and adaptation of the residence that may result from its users or external factors of surrounding context, these elements with their structural capability, would serve as an architectural framework—potentially transforming into element of wall, floor, and roof.
Project Description
[Text as submitted by Architect] The house celebrates an interplay between openness and privacy through a juxtaposition of architectural and landscape elements
The house features structure that partially encloses a courtyard. Main living quarter of the house is located on the south and multi-functional space on the north across a courtyard. With a set of large sliding glass doors and large terrace, continuous space of living and dining area is extended into landscape, creating one large flexible living area where the family can engage with nature physically and visually.
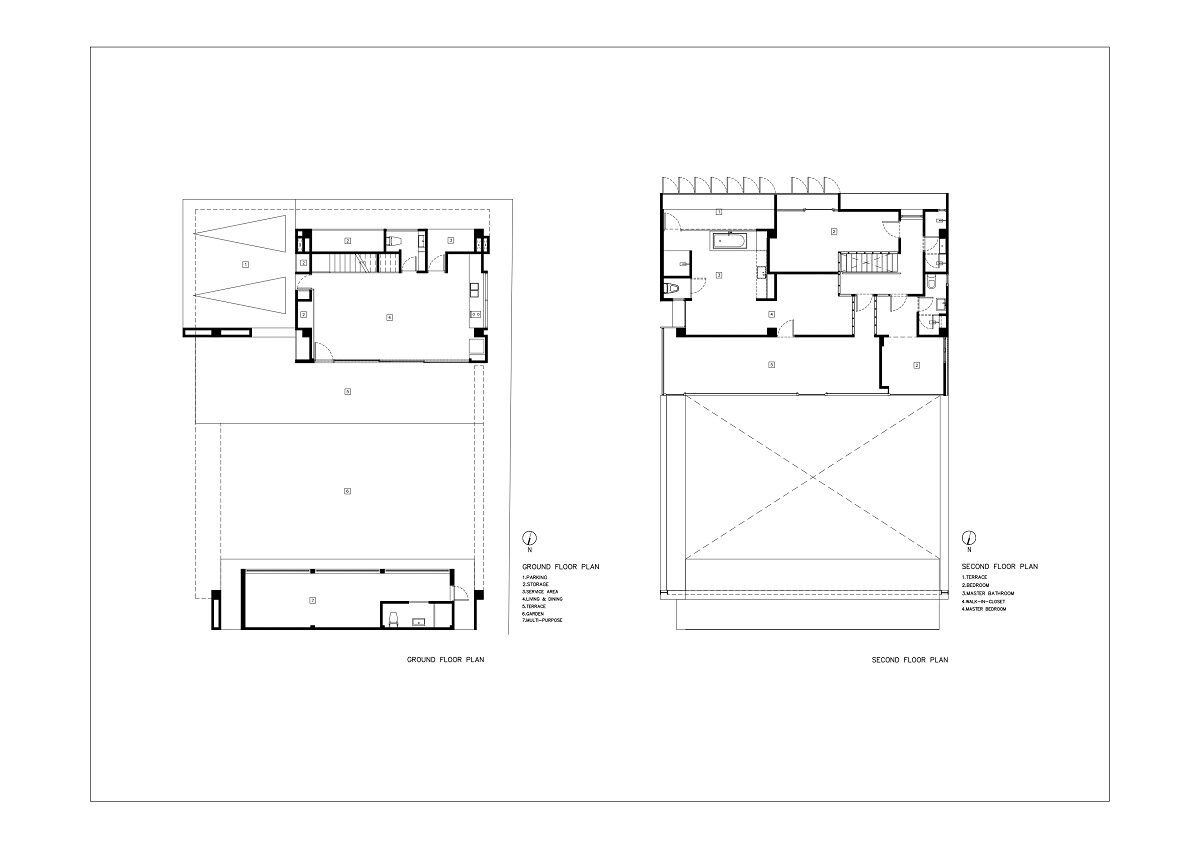
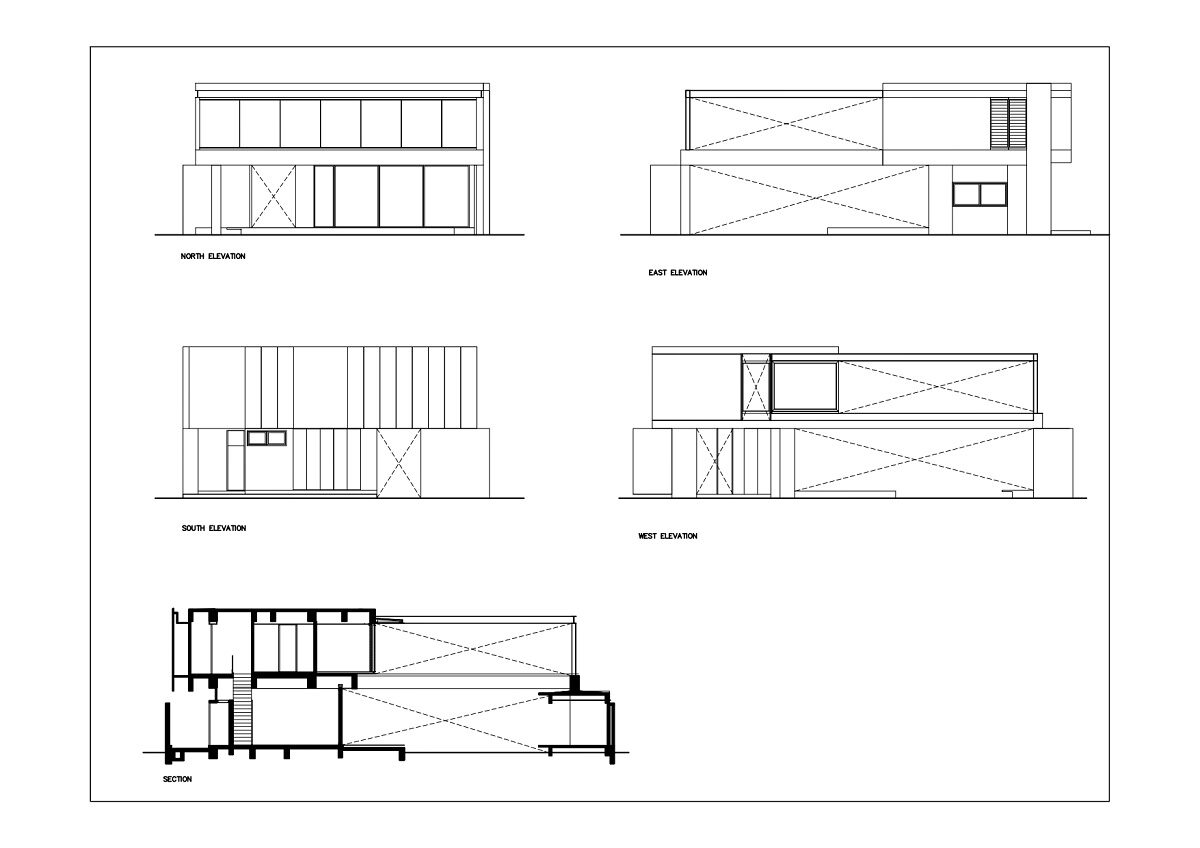
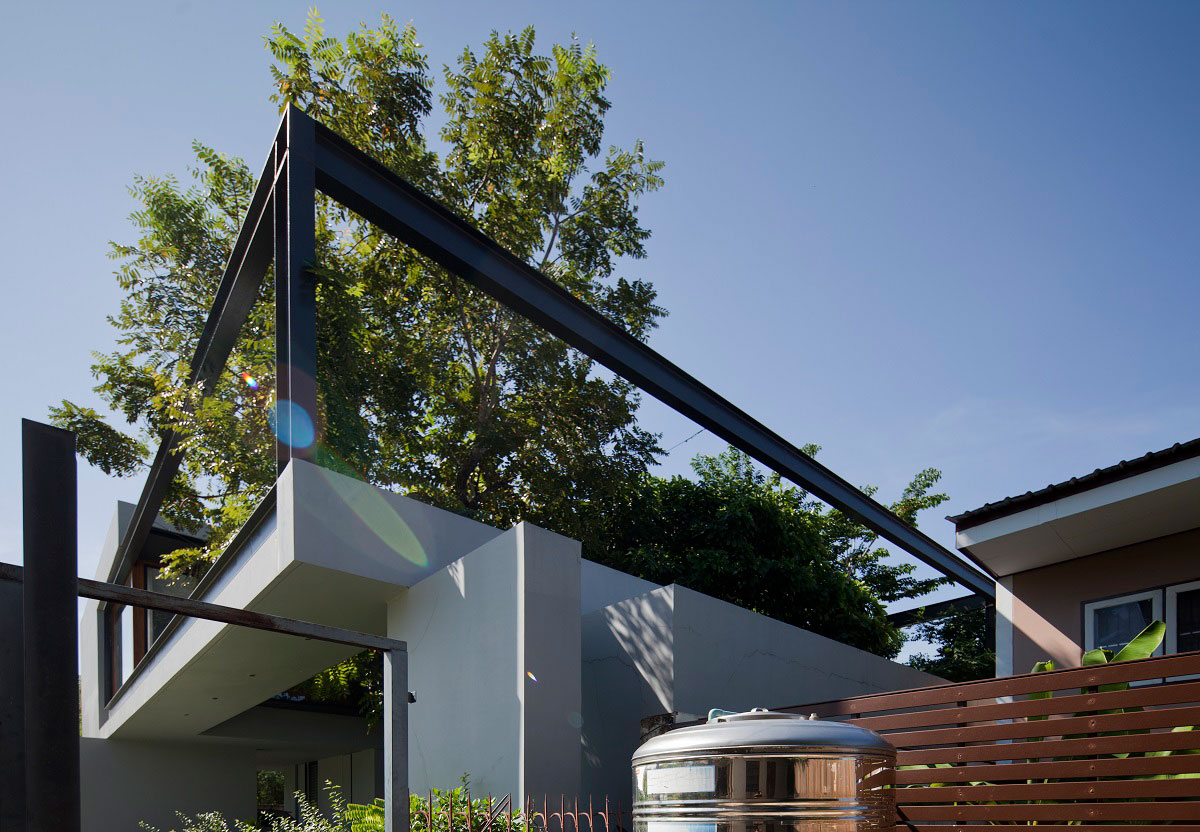
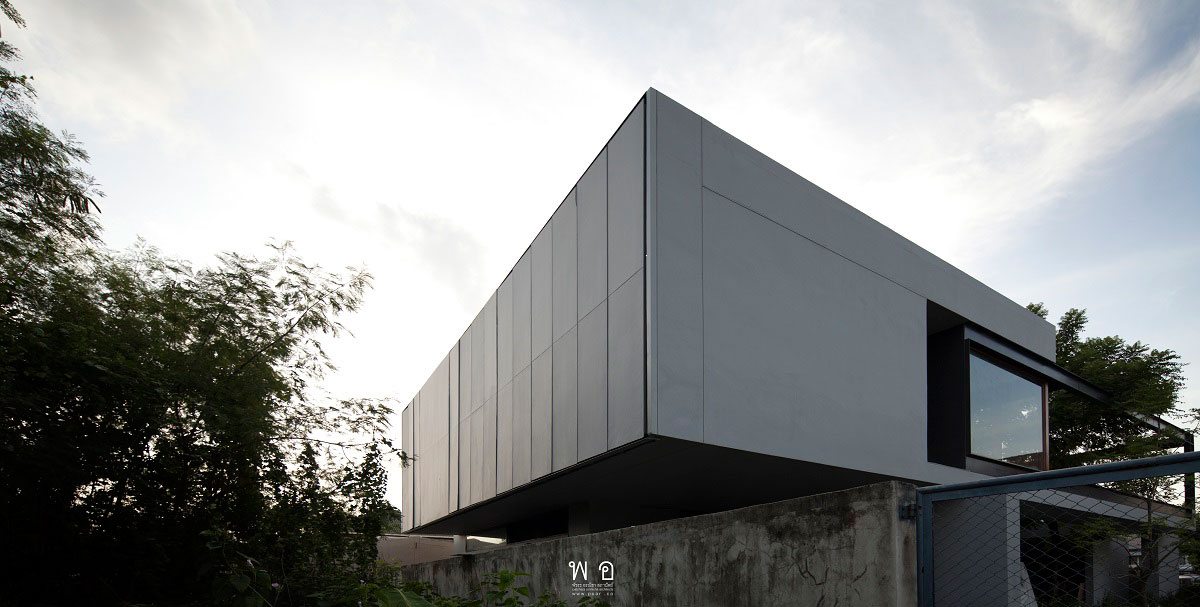
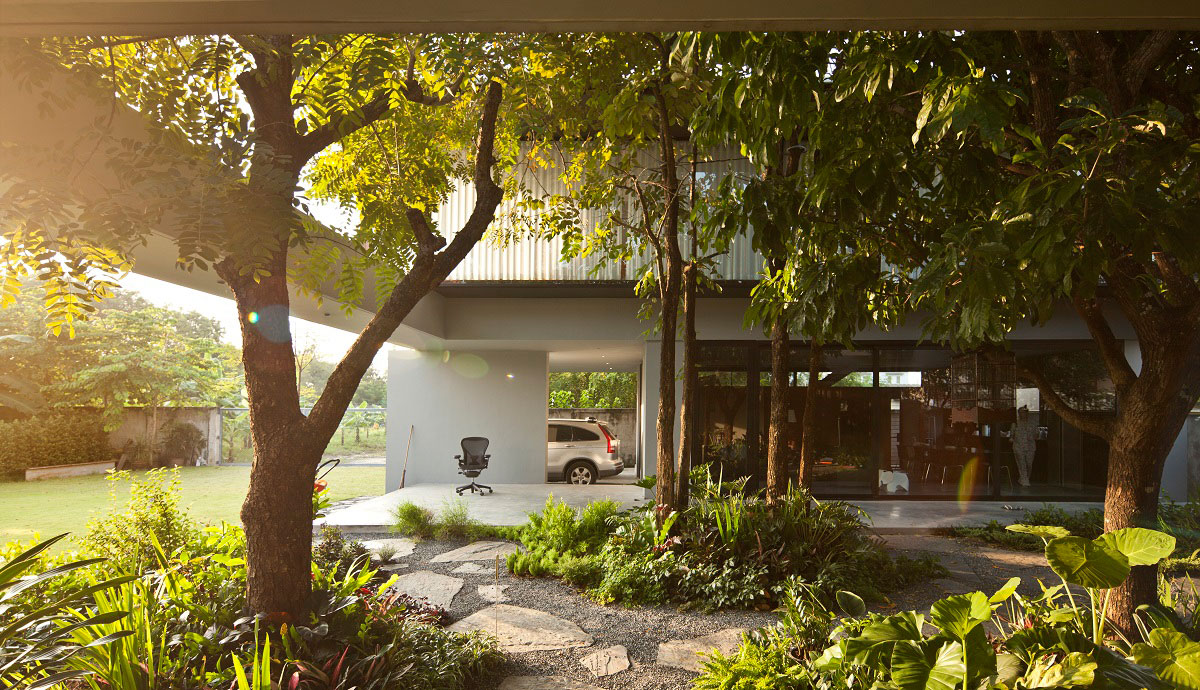
Indoor-outdoor connection is further emphasized on the second floor where a master bedroom is located. A room has a narrow configuration with the broad side facing courtyard. A skin of glass provides a full framed view of the landscape in front where volume of leaves with its interplay with architectural element are being celebrated. Changing from seasons to seasons, nature of these trees provides an ever-changing scenes as well as visual screen from surrounding neighbors for the bedroom.
Boundary of the house is perceptually defined by an element of wide-span beams hovering above the courtyard—an element that simultaneously enclosing and occupying the void. These beams provide the family with a sense of protection and privacy as well as serving as structural supports for all newly-planted trees. For future expansion and adaptation of the residence that may result from its users or external factors of surrounding context, these elements with their structural capability, would serve as an architectural framework—potentially transforming into element of wall, floor, and roof.
