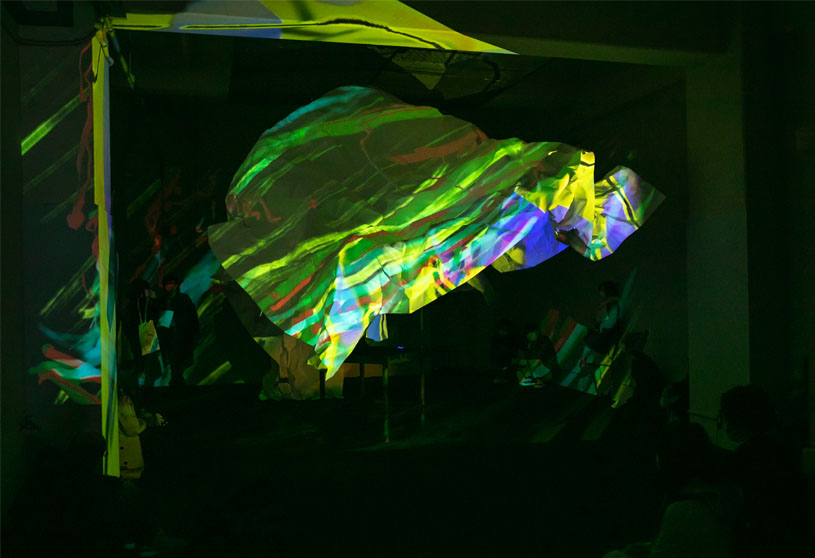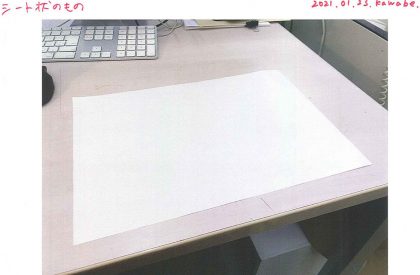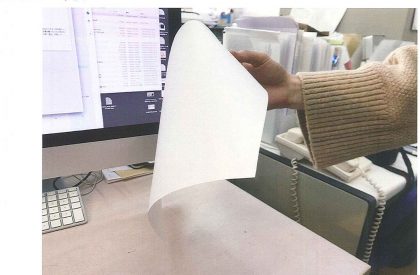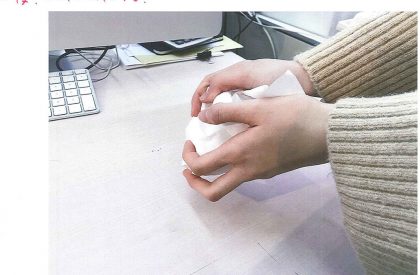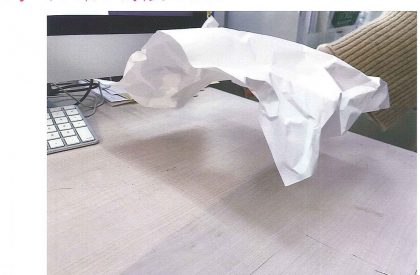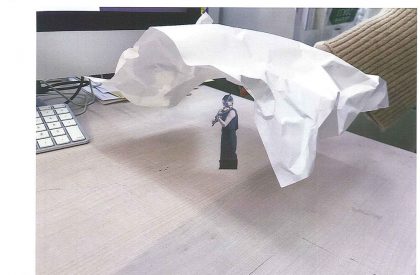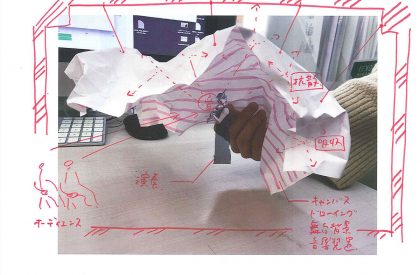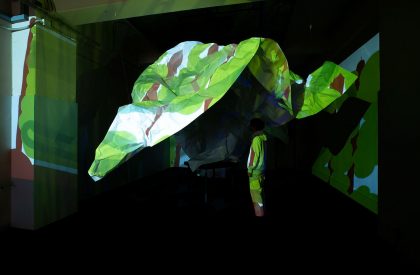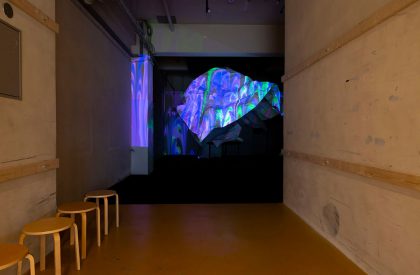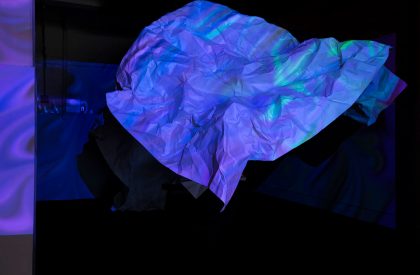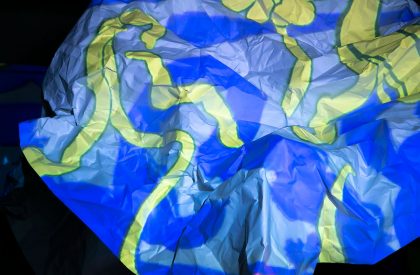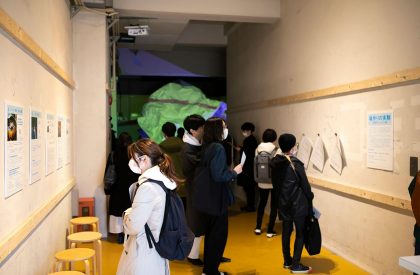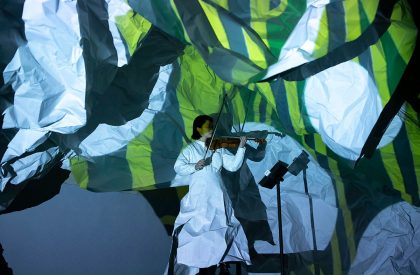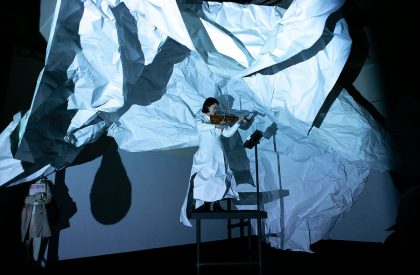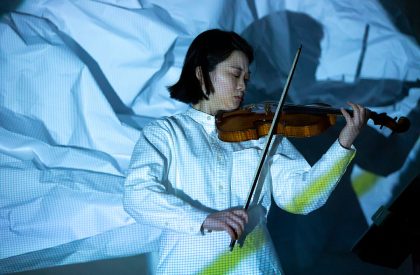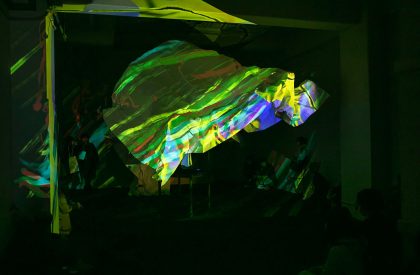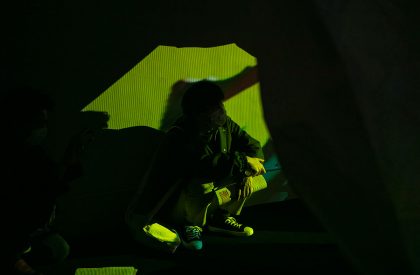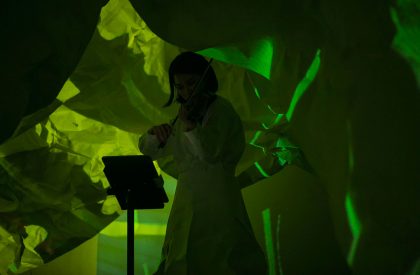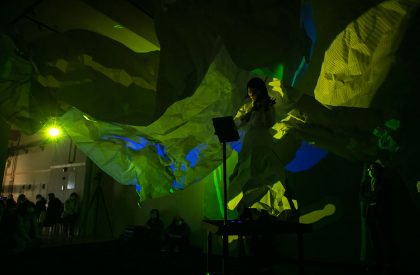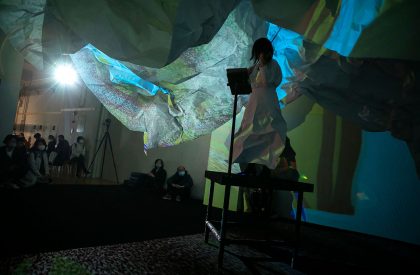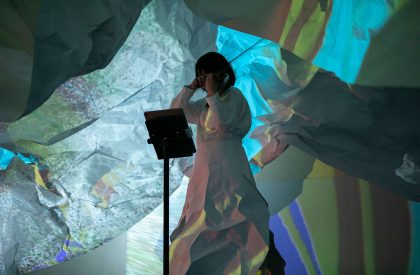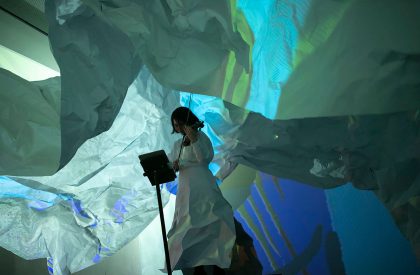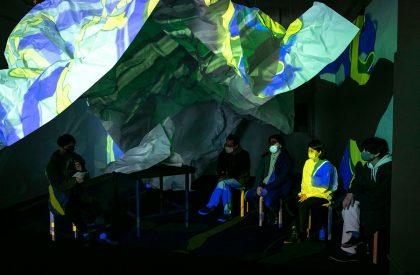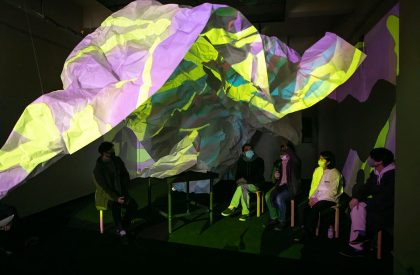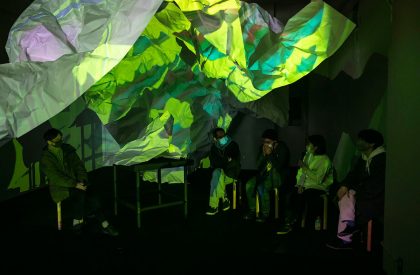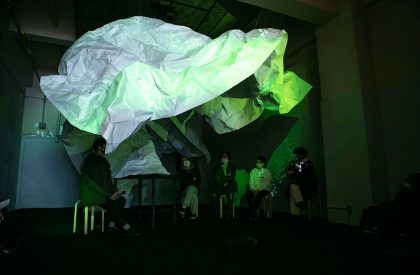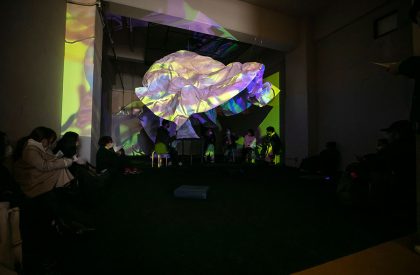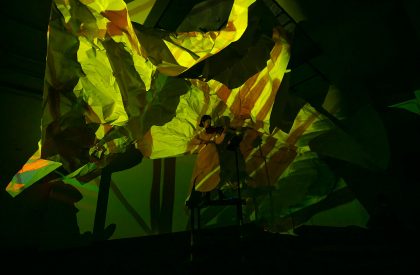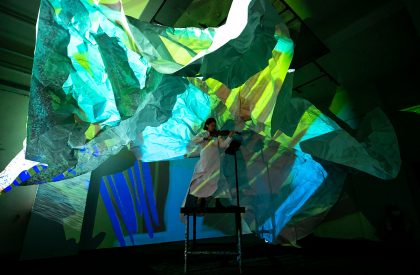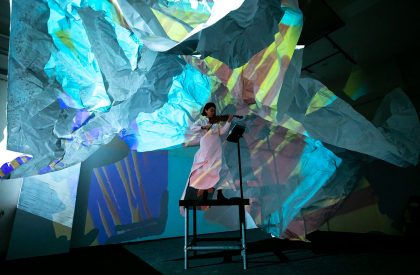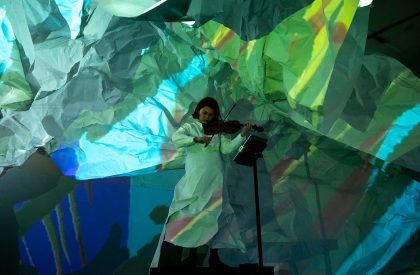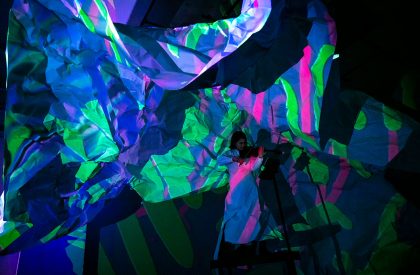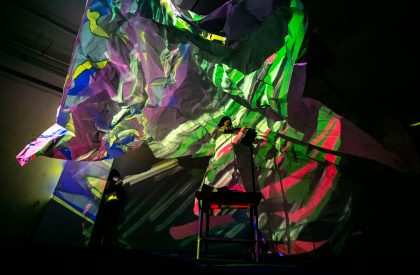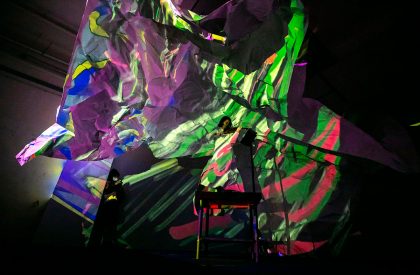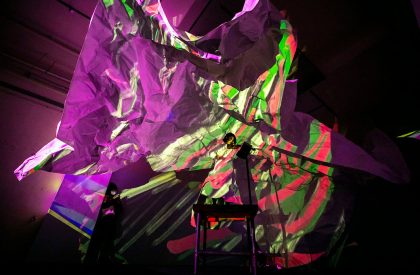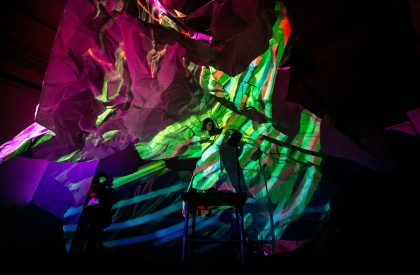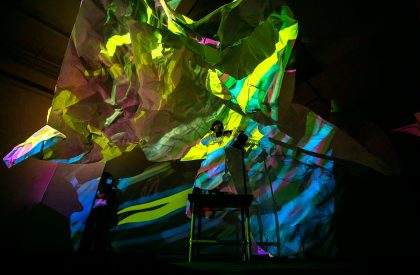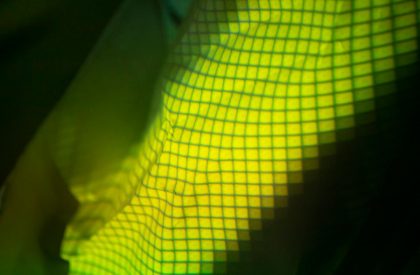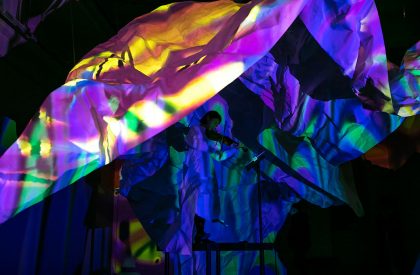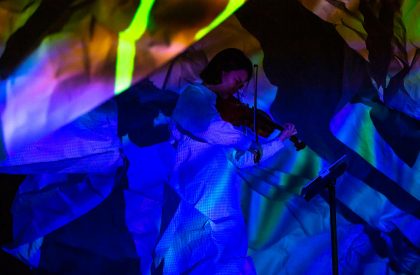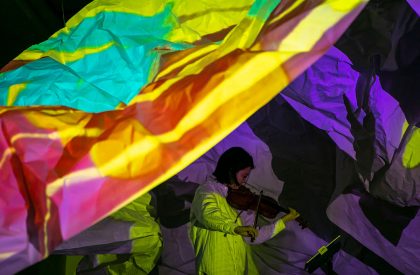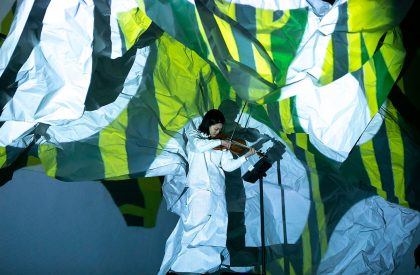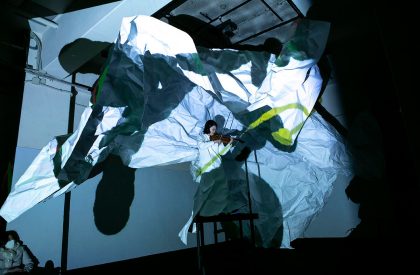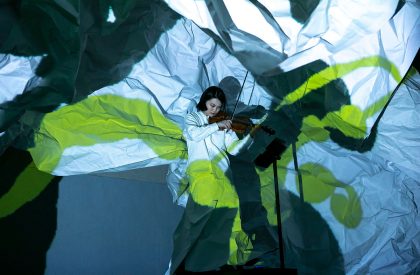Excerpt: Kushakusha is an installation designed by Keisuke Kawabe Architecture Office in Japan. The goal was to create a space where passionate energy gathered, as if the space itself had been condensed.
Project Description
[Text as submitted by architect] This was a spatial work created in a mid-rise reinforced concrete building. The program included a violin solo performance and a video projection performance, but more details will follow. The location is Nishiki, Nagoya City, Japan, which flourished as a textile wholesaler district after the war. The town was originally a castle town when Ieyasu Tokugawa built Nagoya Castle in the Edo period. It was burned to the ground during the World War II, but as part of the urban reconstruction plan for the war, the former layout of the town was rebuilt while expanding the width of the roads.
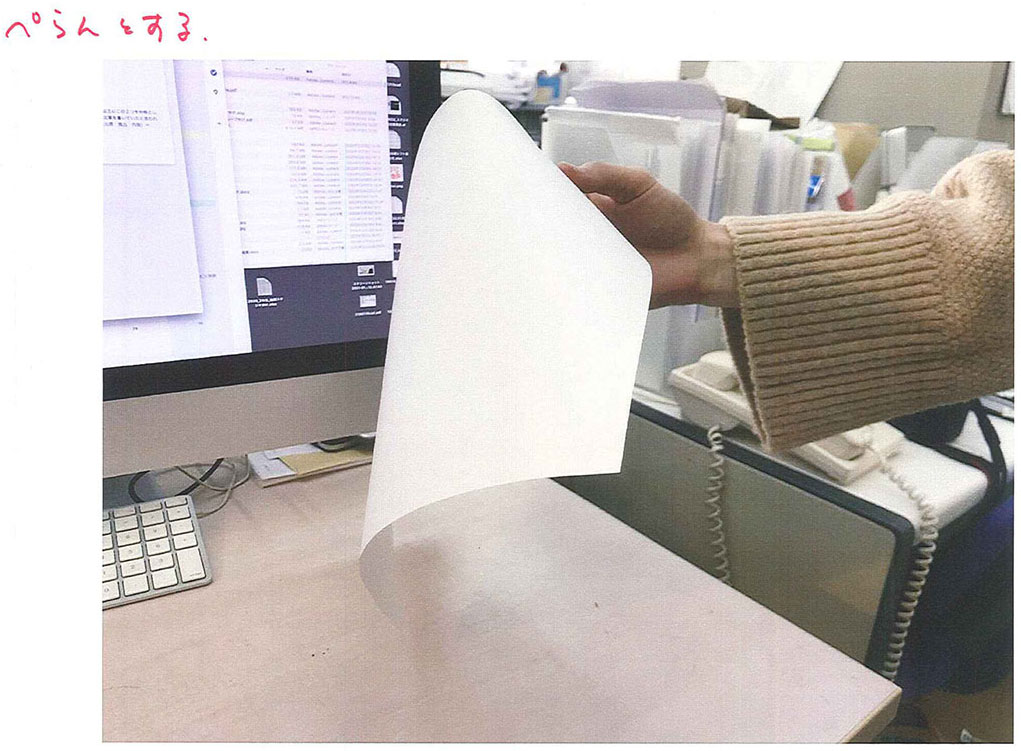
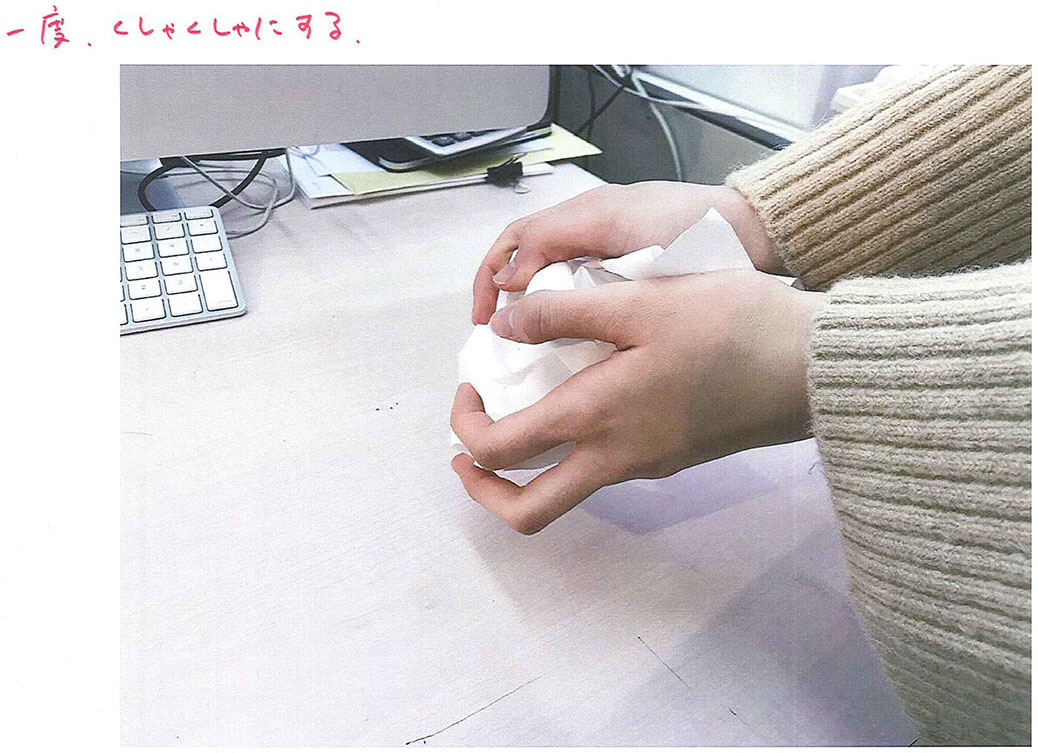
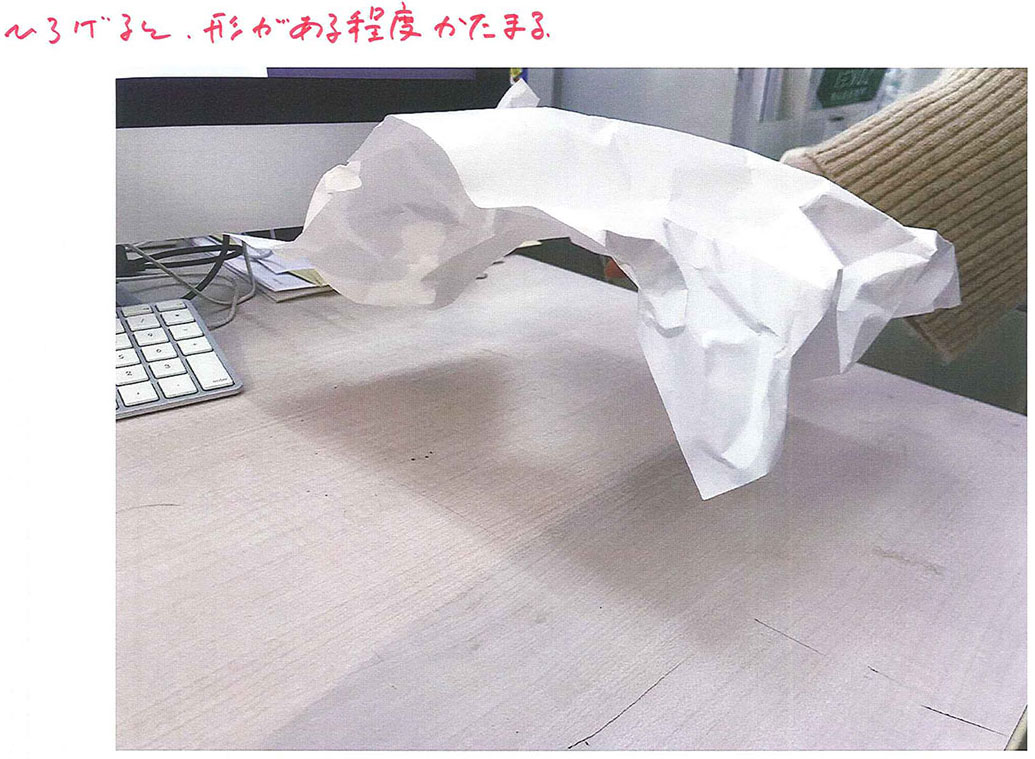
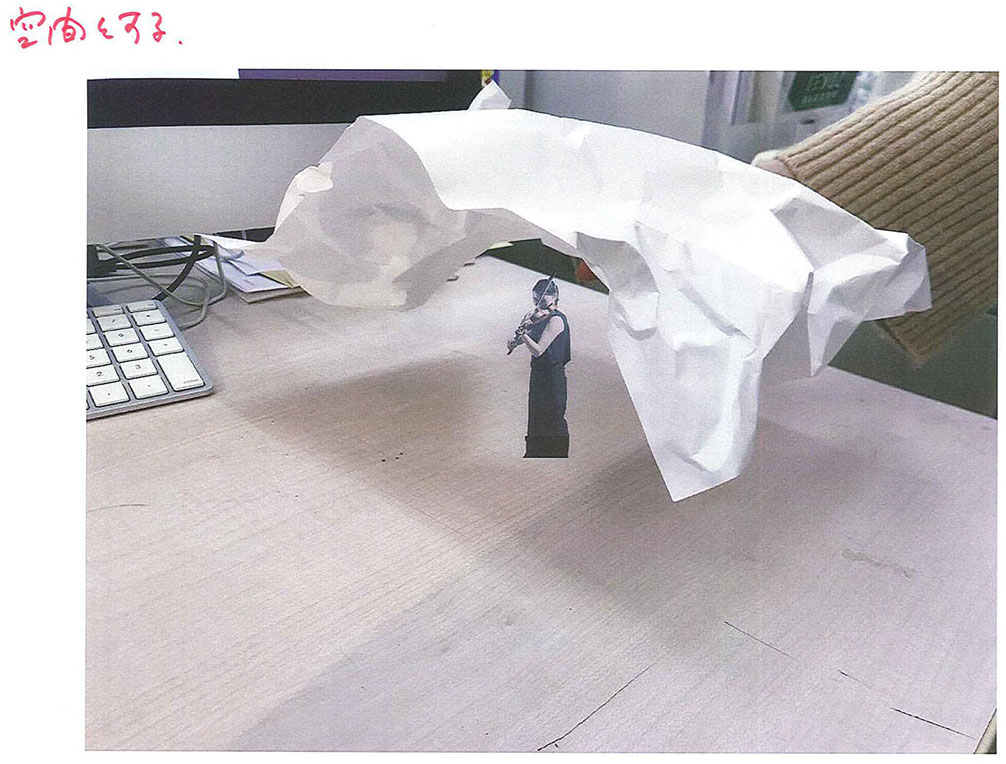
The mid-rise building in which the spatial work was inserted this time also has a narrow frontage and a deep depth, the so-called “eel bed” shape of the town layout as the building’s plan. The six-story building, which was constructed after the modernization of building materials and construction methods from wood to reinforced concrete, has a spatial form in which the first floor has a narrower frontage and a slightly larger space at the back because of the vertical line of flow of elevators and stairs on the street side.
On the other hand, the ceiling height of the first floor is not that high. On the other hand, the ceiling height of the first floor is as high as 4 meters. Many buildings with the same structure and form as this building can be found in the area of the former castle town, which has become a typology of the area. In recent years, it has also become a major stage for an art festival organized by Aichi Prefecture, due to its historical and cultural value and spatial characteristics.
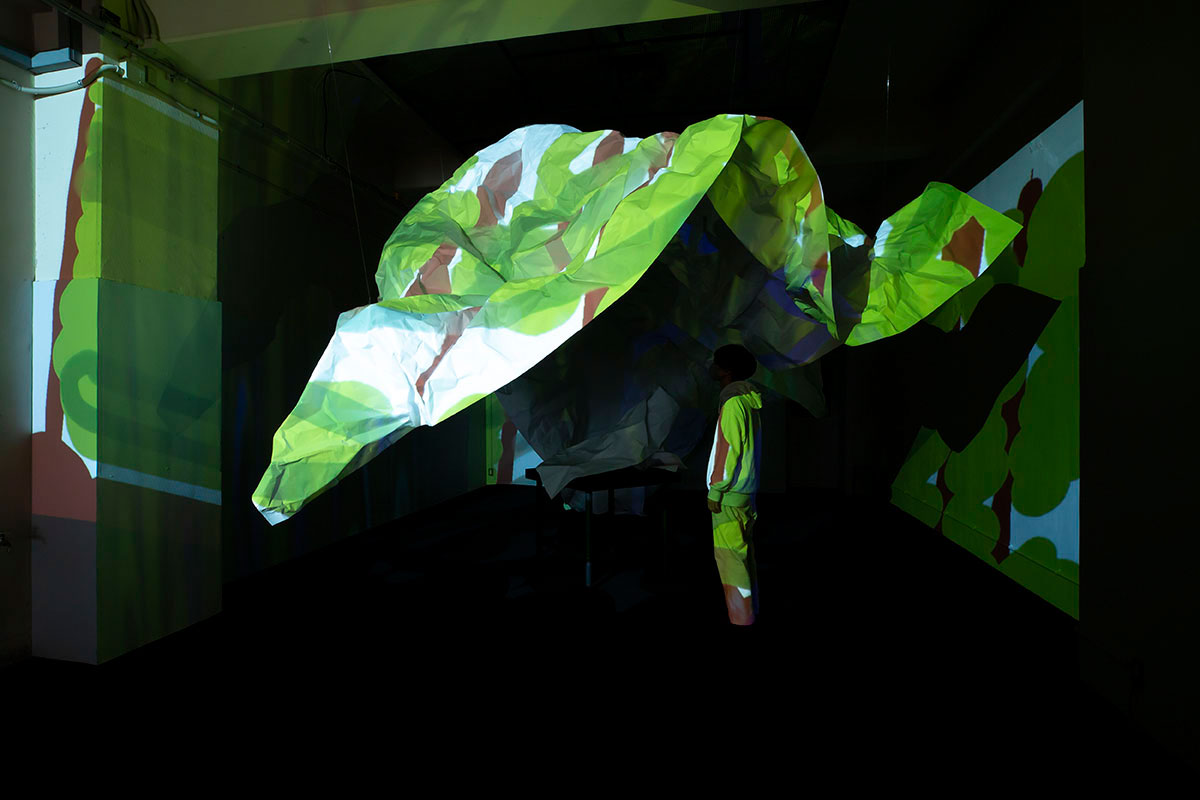
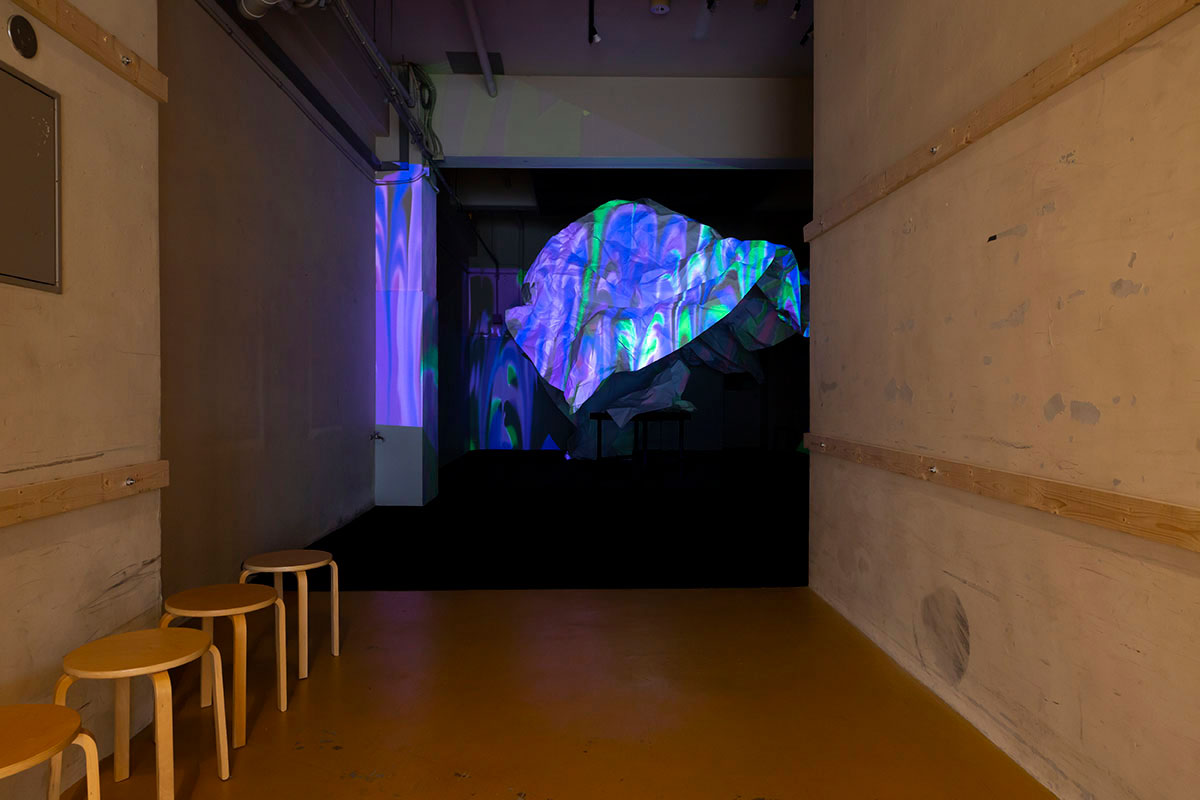
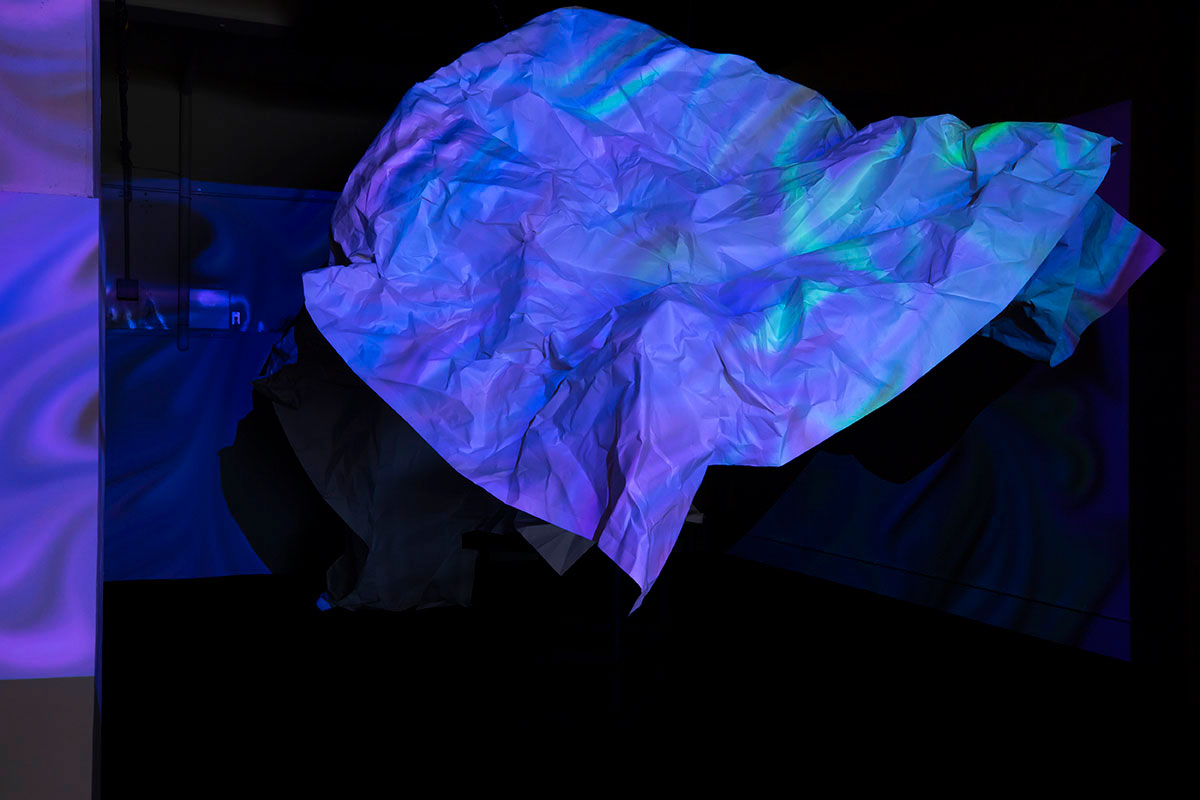
The spatial works that I created are placed at the far end of the first floor, so that a portion of the work can be seen from the street through a narrow frontage, as if cut off from the rest of the building. As you go deeper into the building, the whole picture of the work appears. In other words, it can be said that this spatial work is based on the relationship with the history of the town and the spatial form mentioned above.
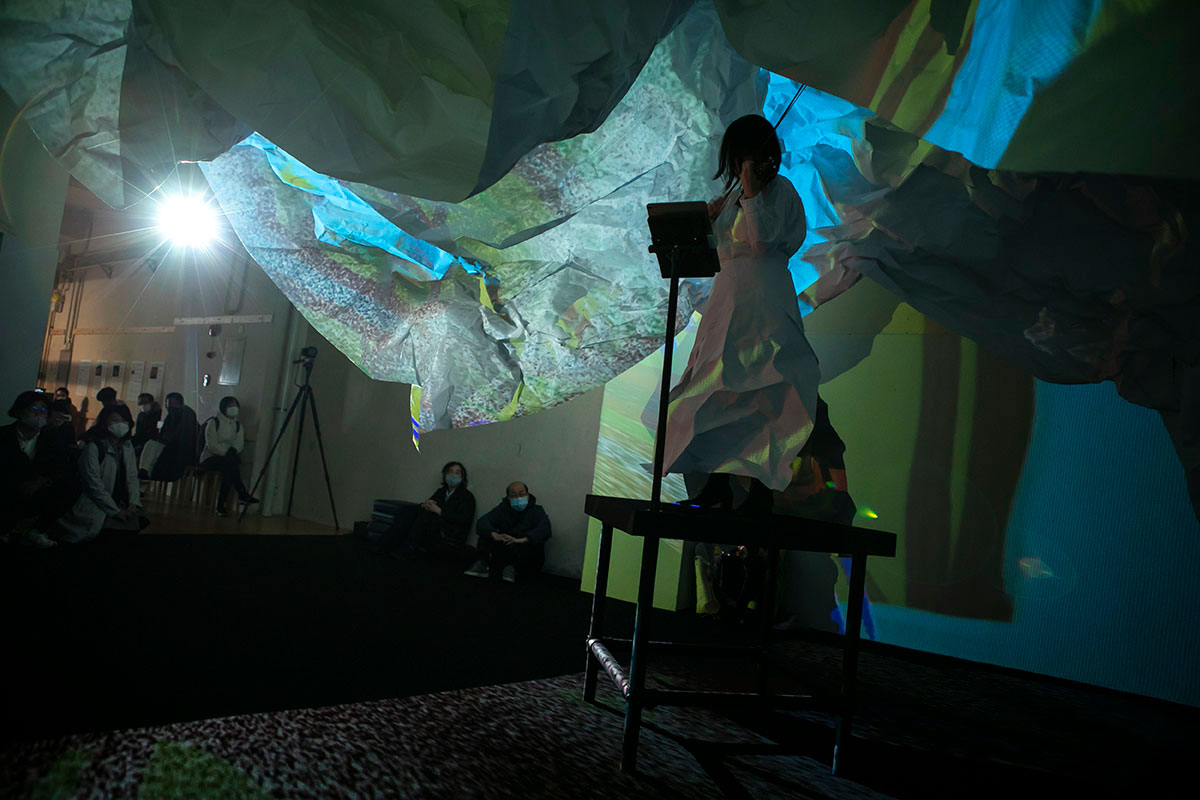
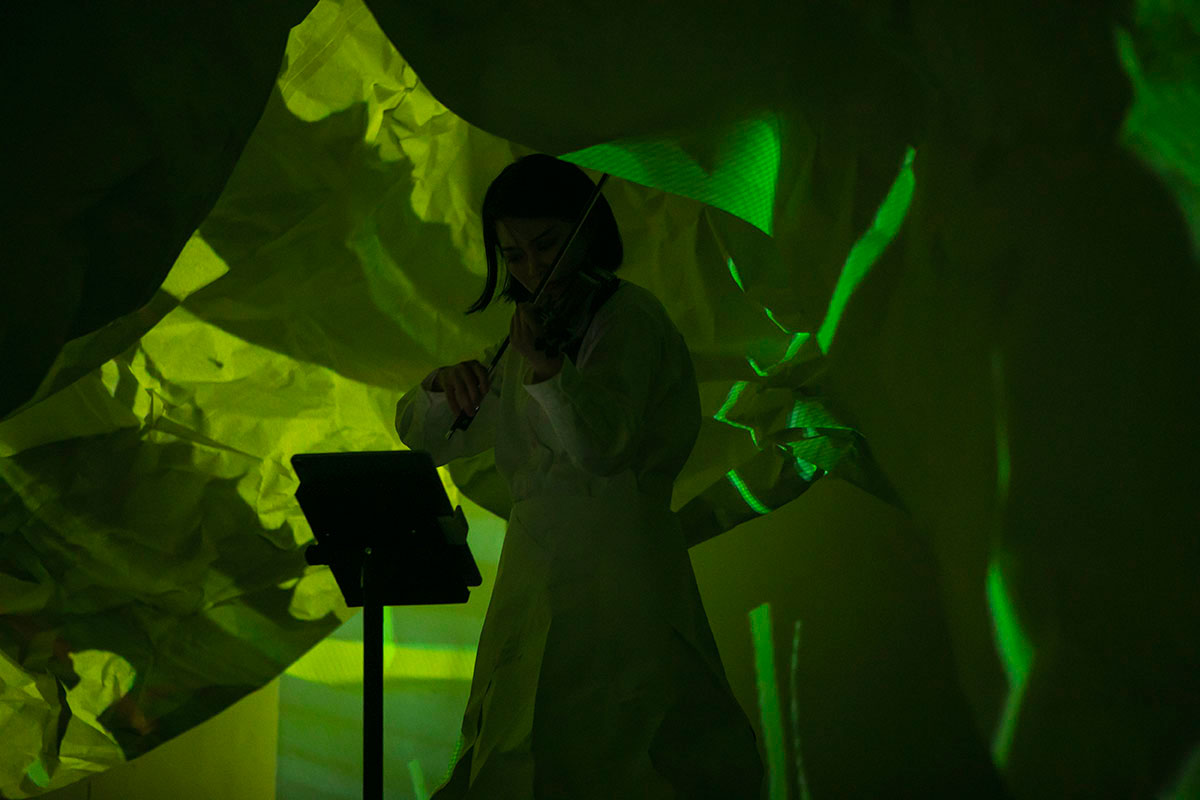
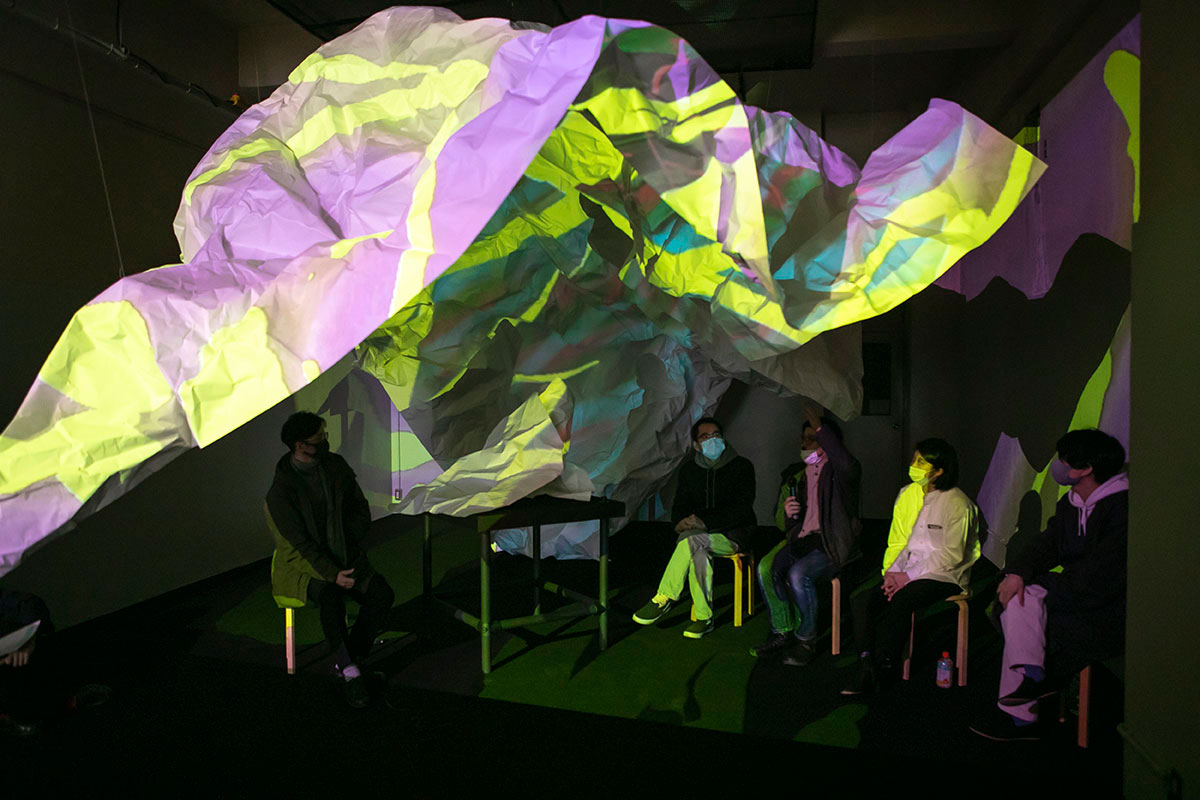
The experimental structure and construction method used here is to crumple the sheet-like material once, then unfold it and solidify its shape to some extent by random wrinkles. A huge sheet of thick paper, the same size as the floor space of the exhibition space, is compressed in one go by about 10 people. The shape of the paper is adjusted and expanded while considering the line of flow, line of sight, acoustic effect, and functionality as a screen. Part of the structure lands on the floor and part of it hangs from the ceiling to maintain the interior space. The goal was to create a space where passionate energy gathered, as if the space itself had been condensed.
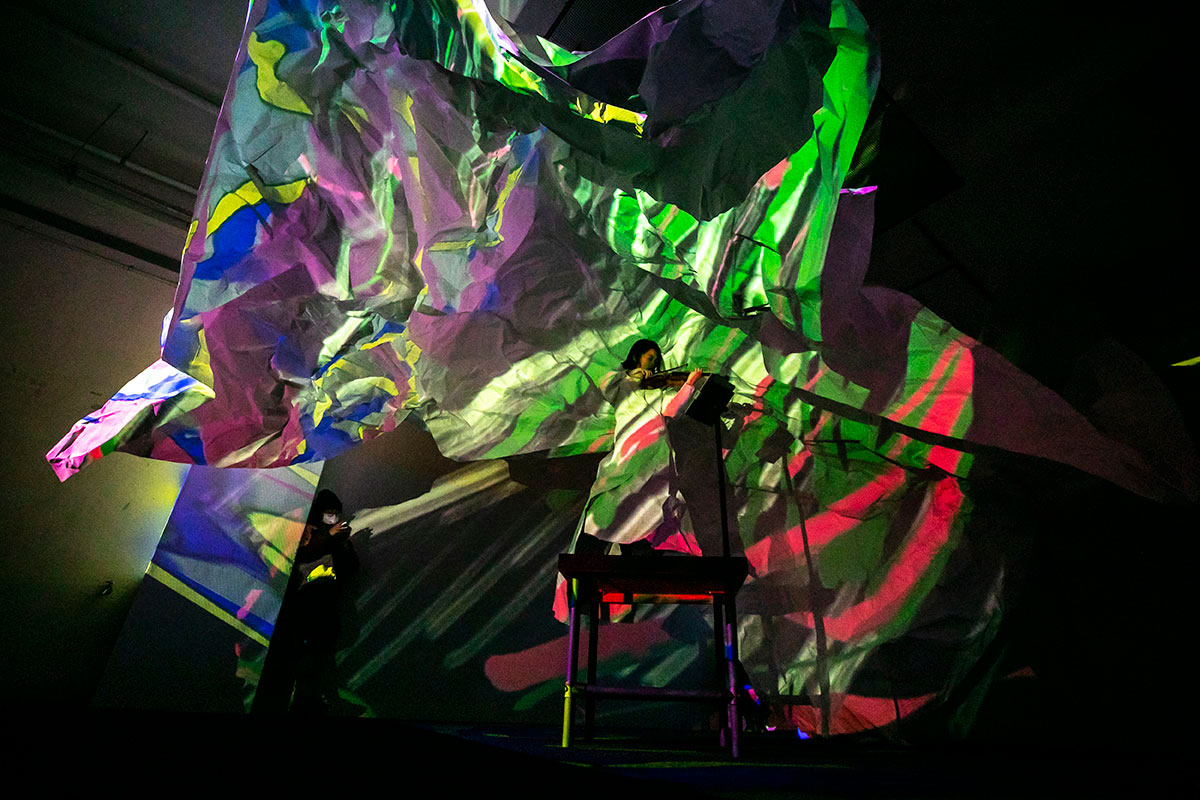
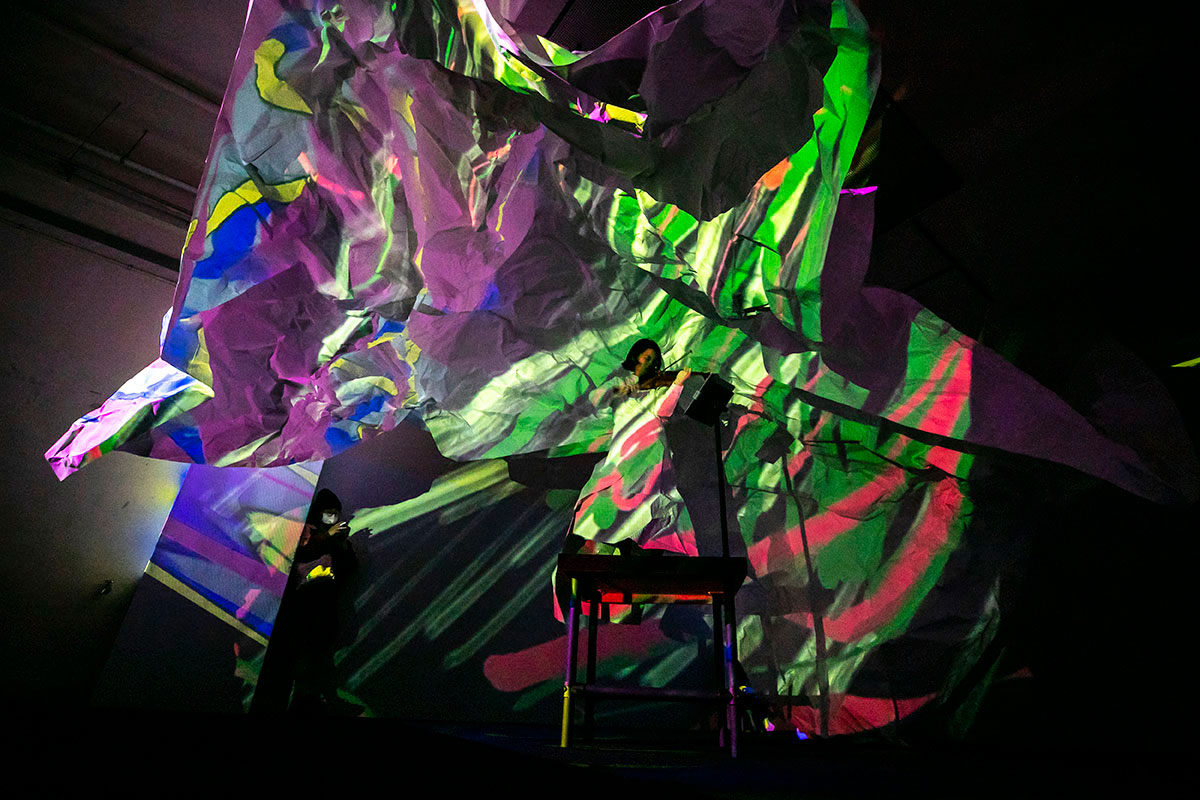
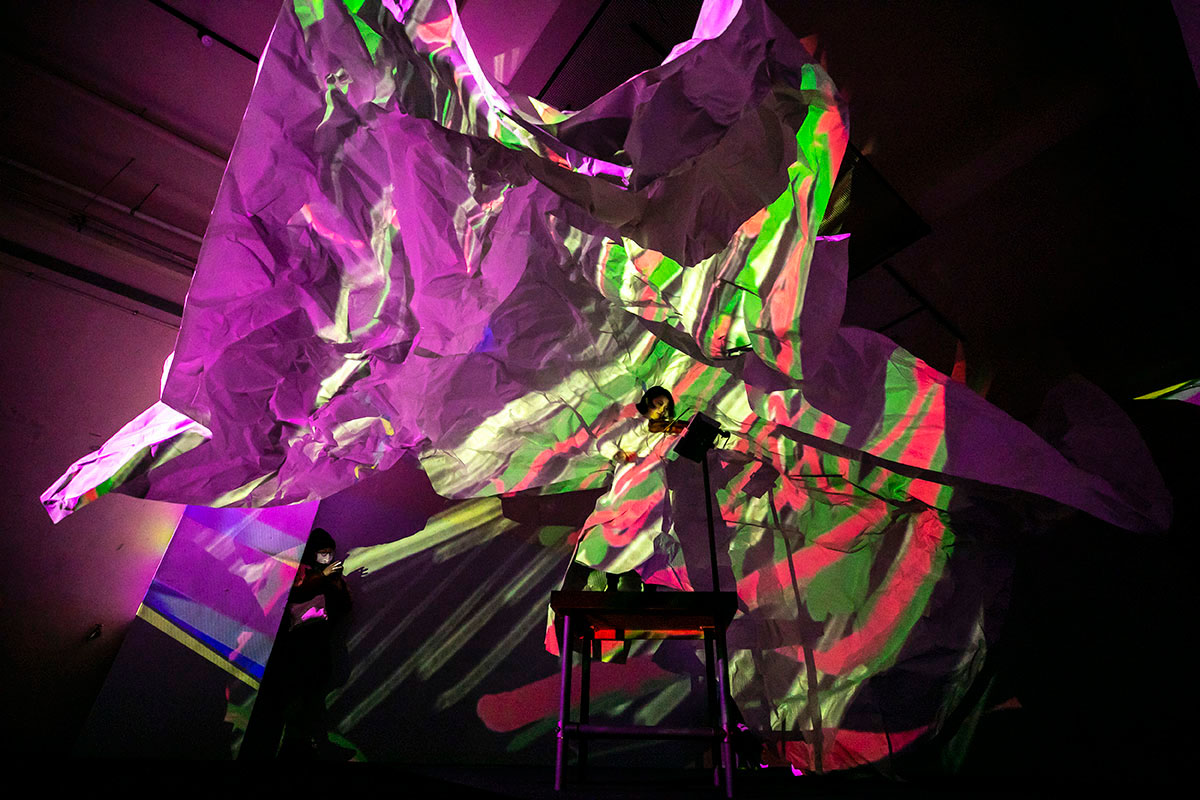
This device first of all constitutes a theater where music is performed. The existing concrete space is not suitable for musical performances because it reverberates the sound of musical instruments too strongly, but when the player enters and plays inside this device, the sound is absorbed appropriately. In addition, the random wrinkles reflect the sound from various angles, making it suitable as an acoustic device. The principle is the same as that of an echo board in a concert hall.
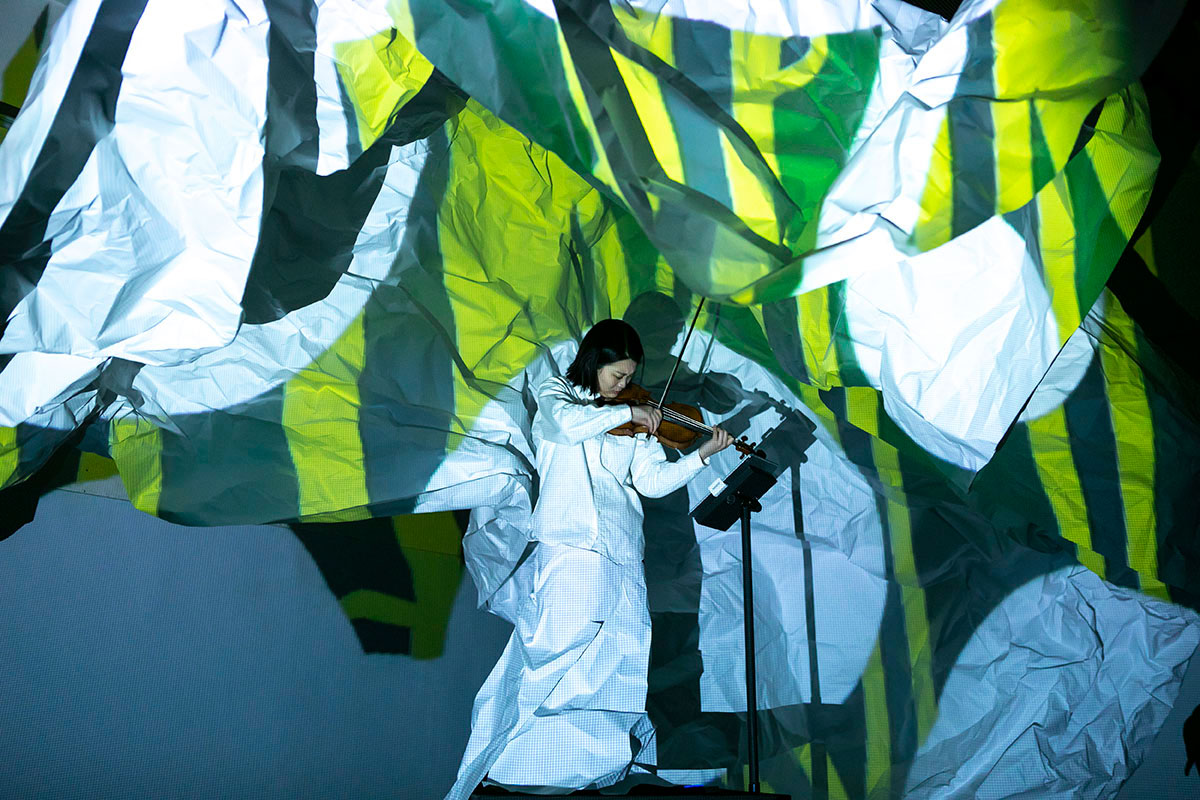
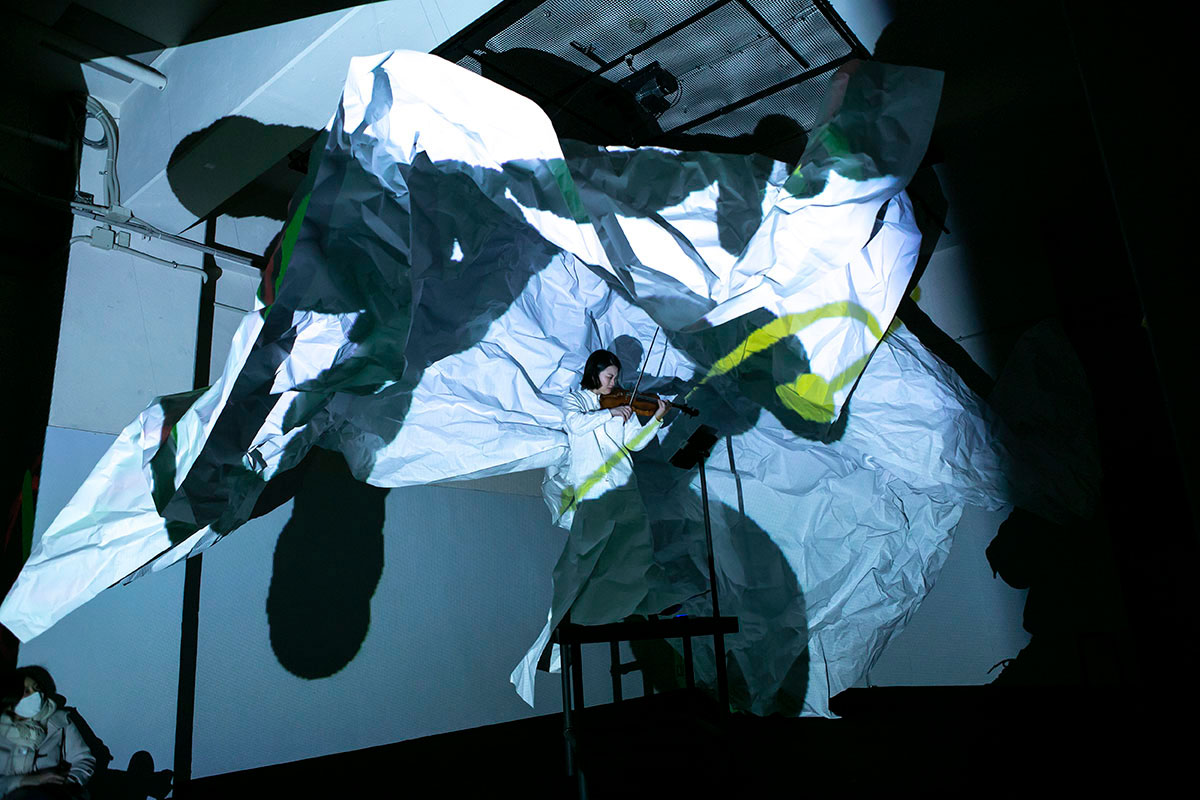
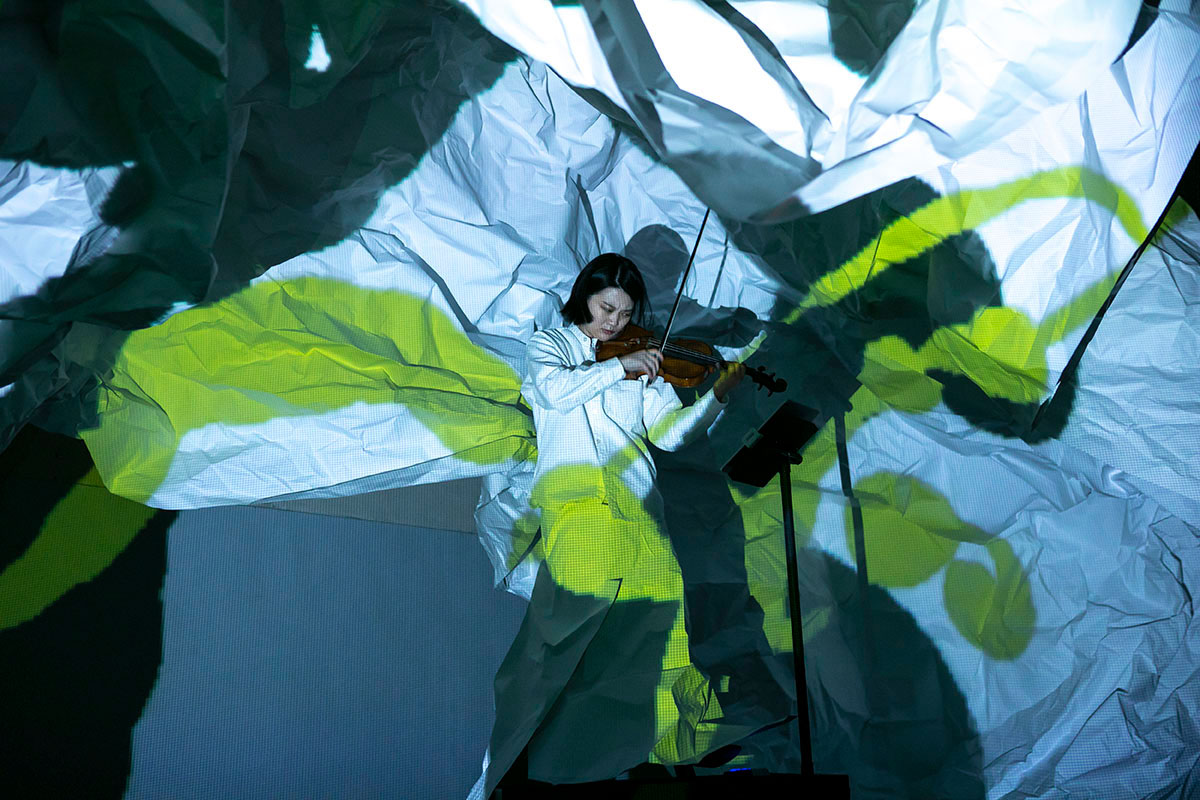
This device is also a canvas on which images linked to the music are projected. The images themselves are flat, but when they are formed on the three-dimensional screen, they are viewed as three-dimensional shapes and colors. The performers wear paper costumes made in the same way as the device, and thus become part of the object being painted. The images also serve as lighting for the theater space. In this way, the various media of expression intertwine to form a single work.
I hoped to create an architecture that would appear as if music were being played in a concert hall.
