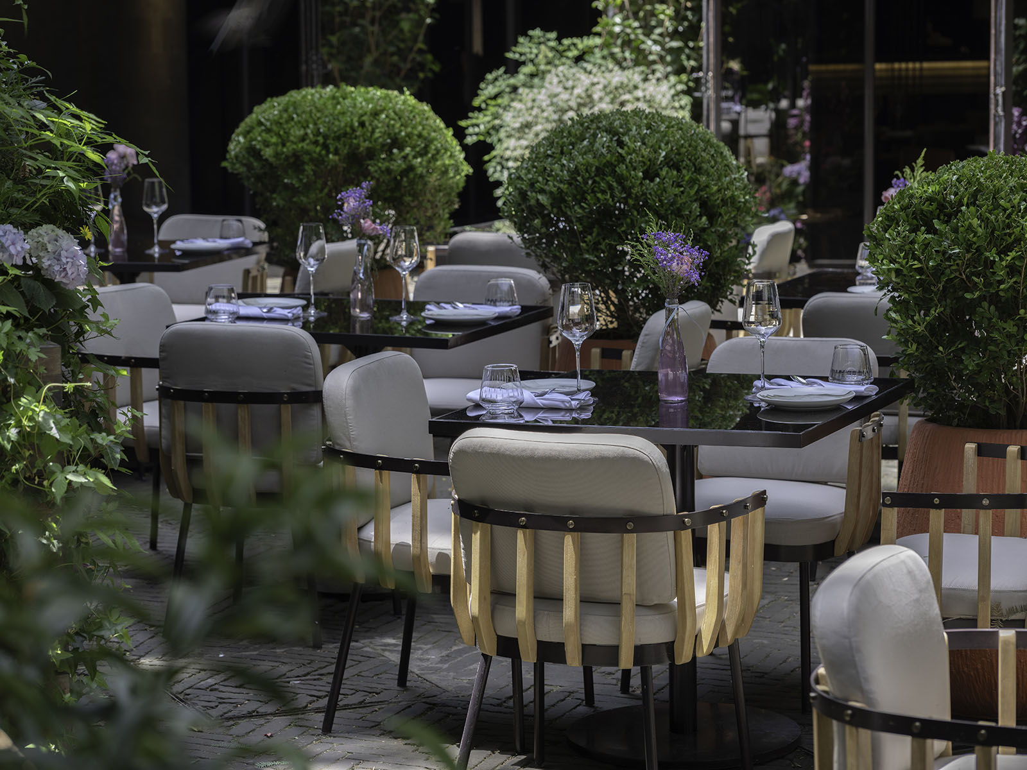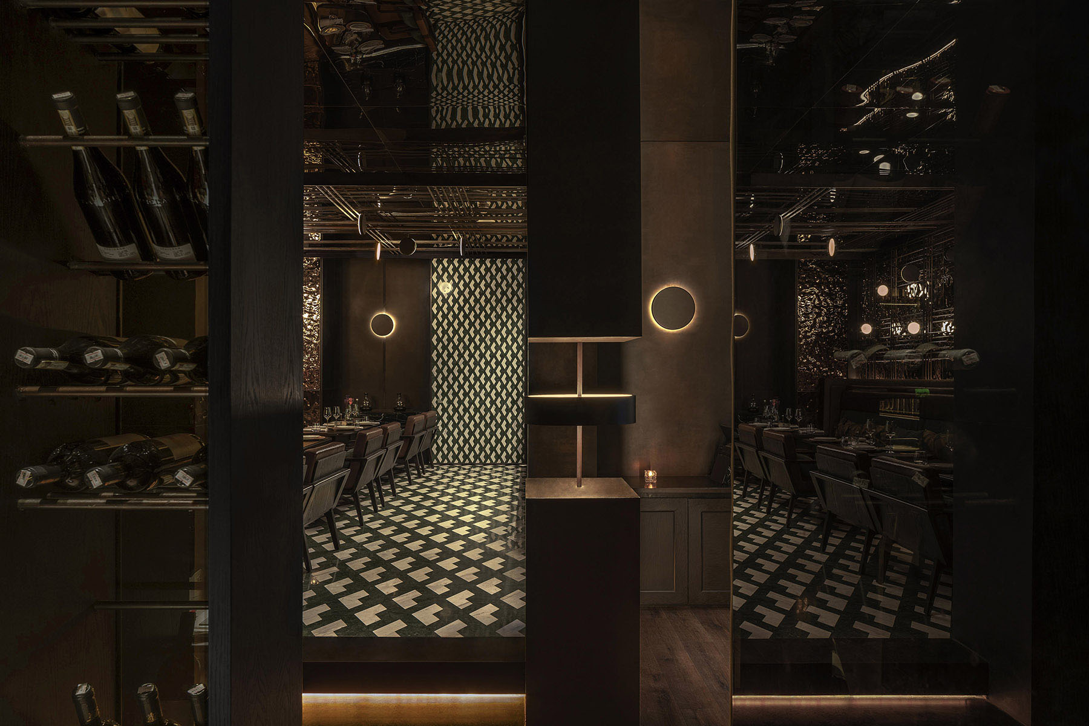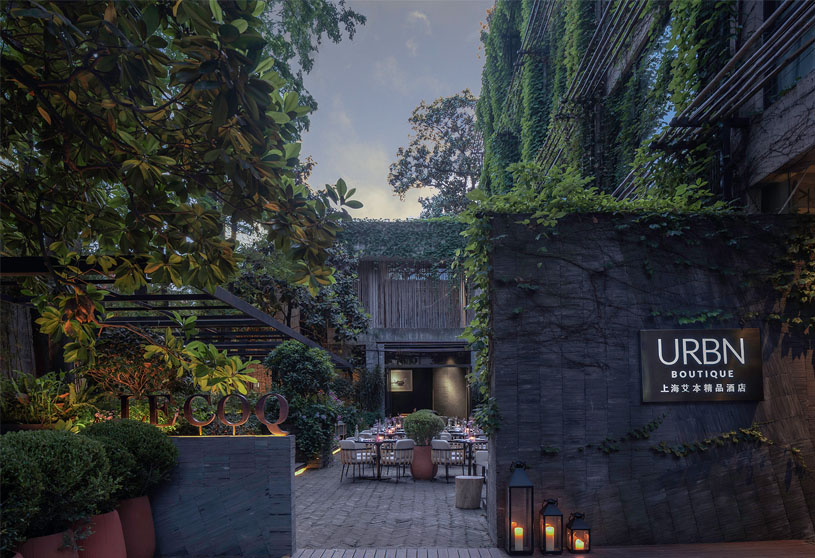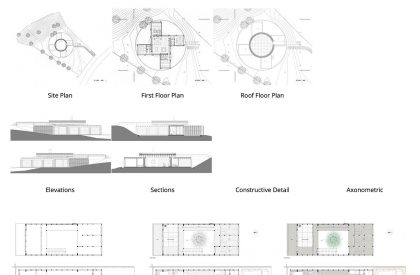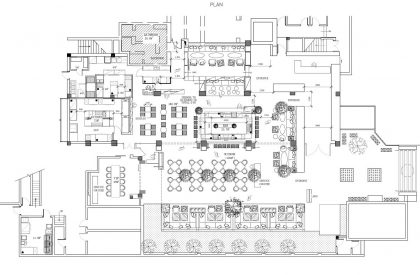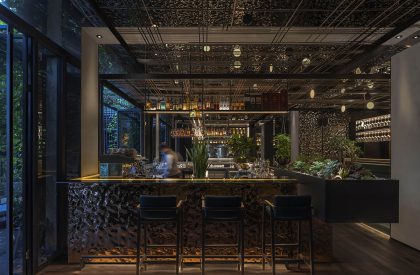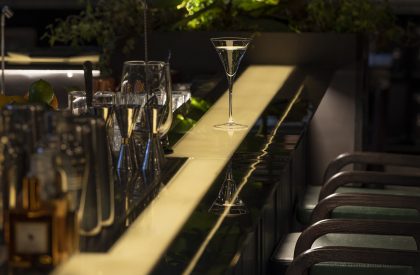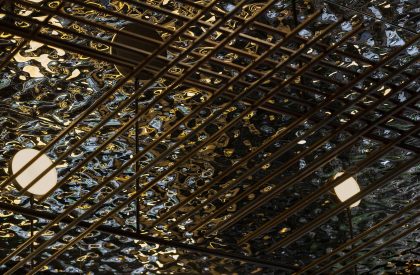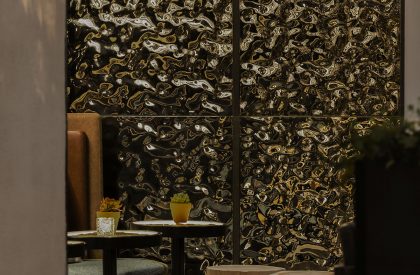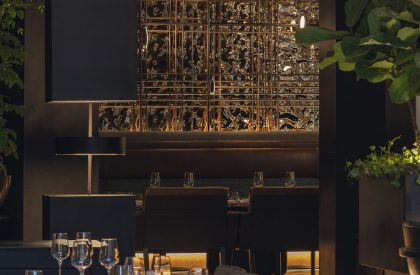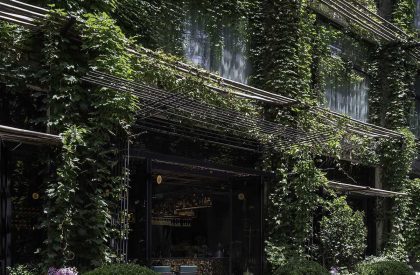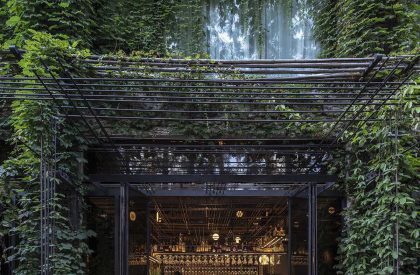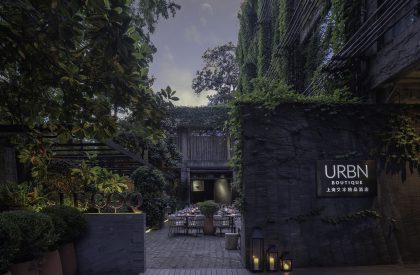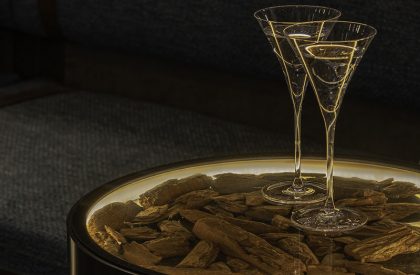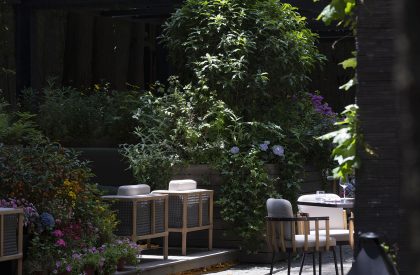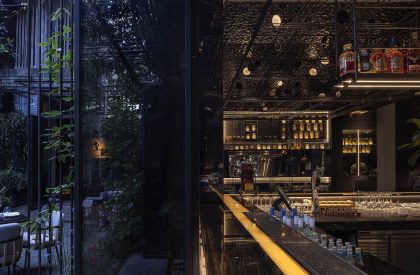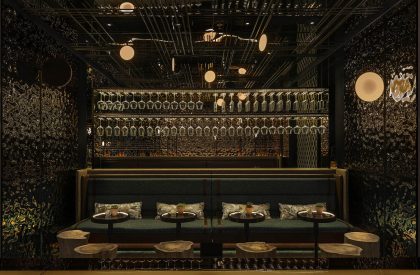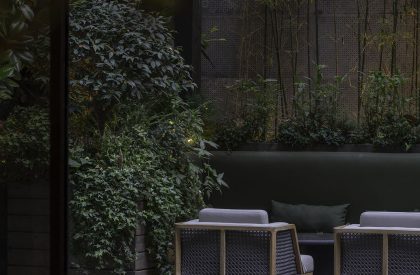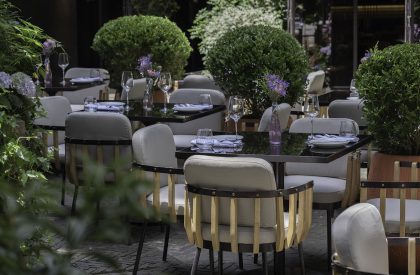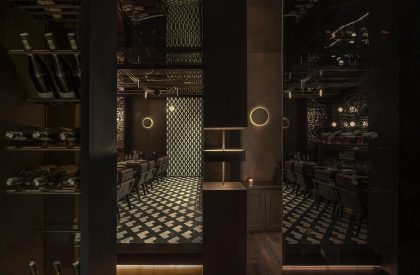Excerpt: Le Coq in URBN Hotel Project, designed by RooMoo, is a restaurant tucked in a green courtyard of a Shanghai boutique hotel. RooMoo used a concept called: “borrowing’’. With a very humble approach, we look at the site with the idea of straightening the existing elements. We borrowed the existing green decor and the bamboo racks at each window, that we use as a design language to create a bridge between outside and inside. Different light settings enable the restaurant to have a functional transition from breakfast buffet to late-night party.
Project Description
[Text as submitted by architect] The restaurant is tucked in a green courtyard of a Shanghai boutique hotel. The atmosphere is wanted to be in balance between modernity and nature. The entire layout is done as a cinema offering different seatings height. It allows each visitor to be able to look at the main screen, which is our green courtyard. The bar is located in the middle of the fully openable façade, re-enforcing and creating a hub between inside and outside.
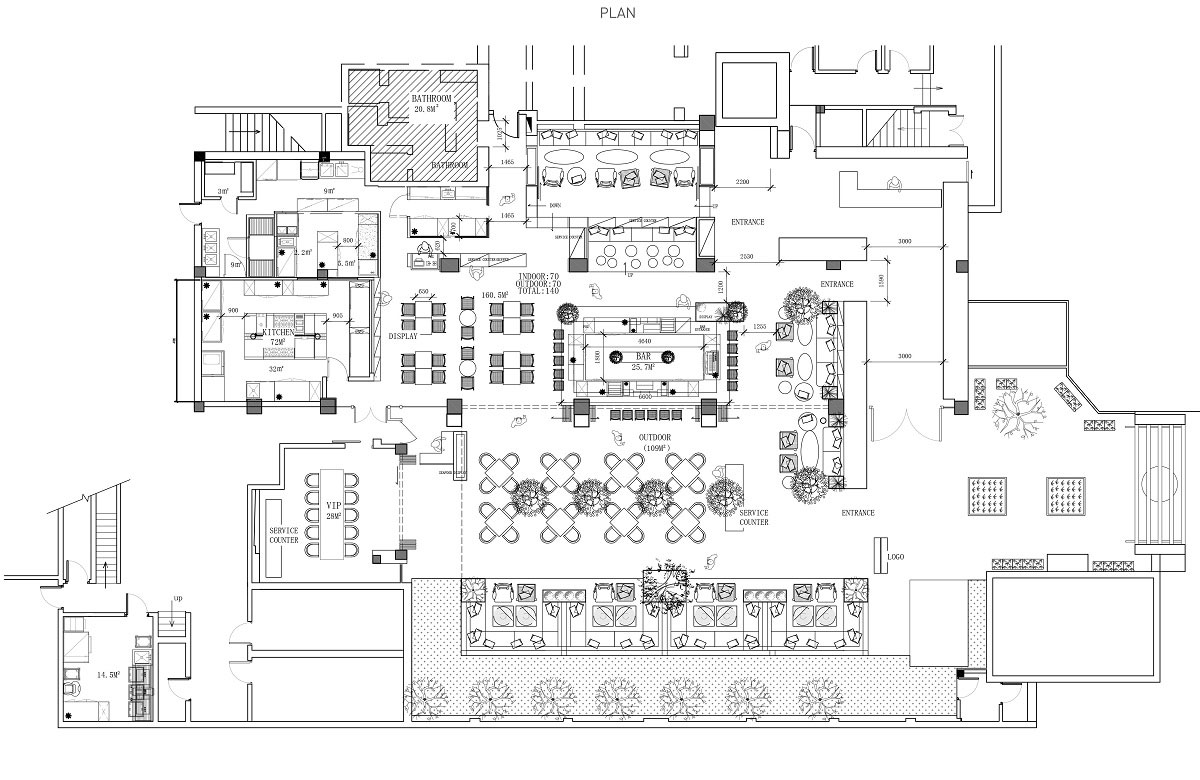
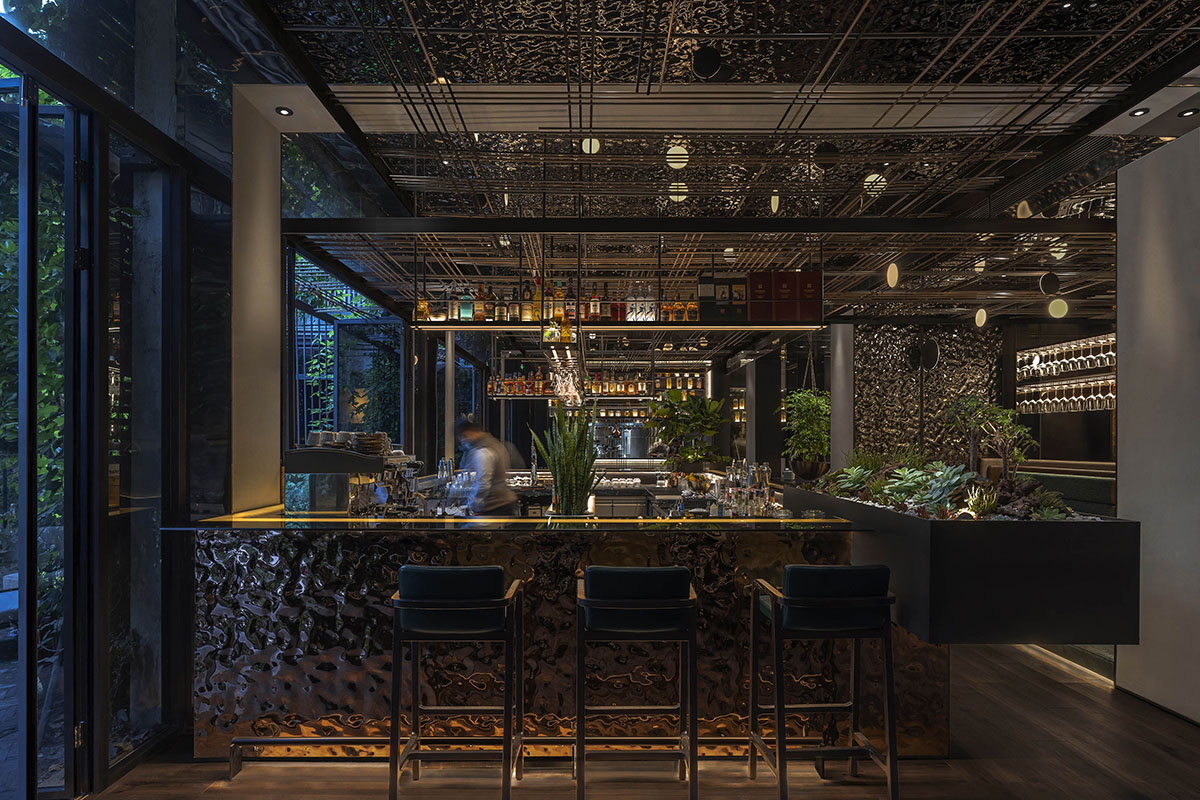
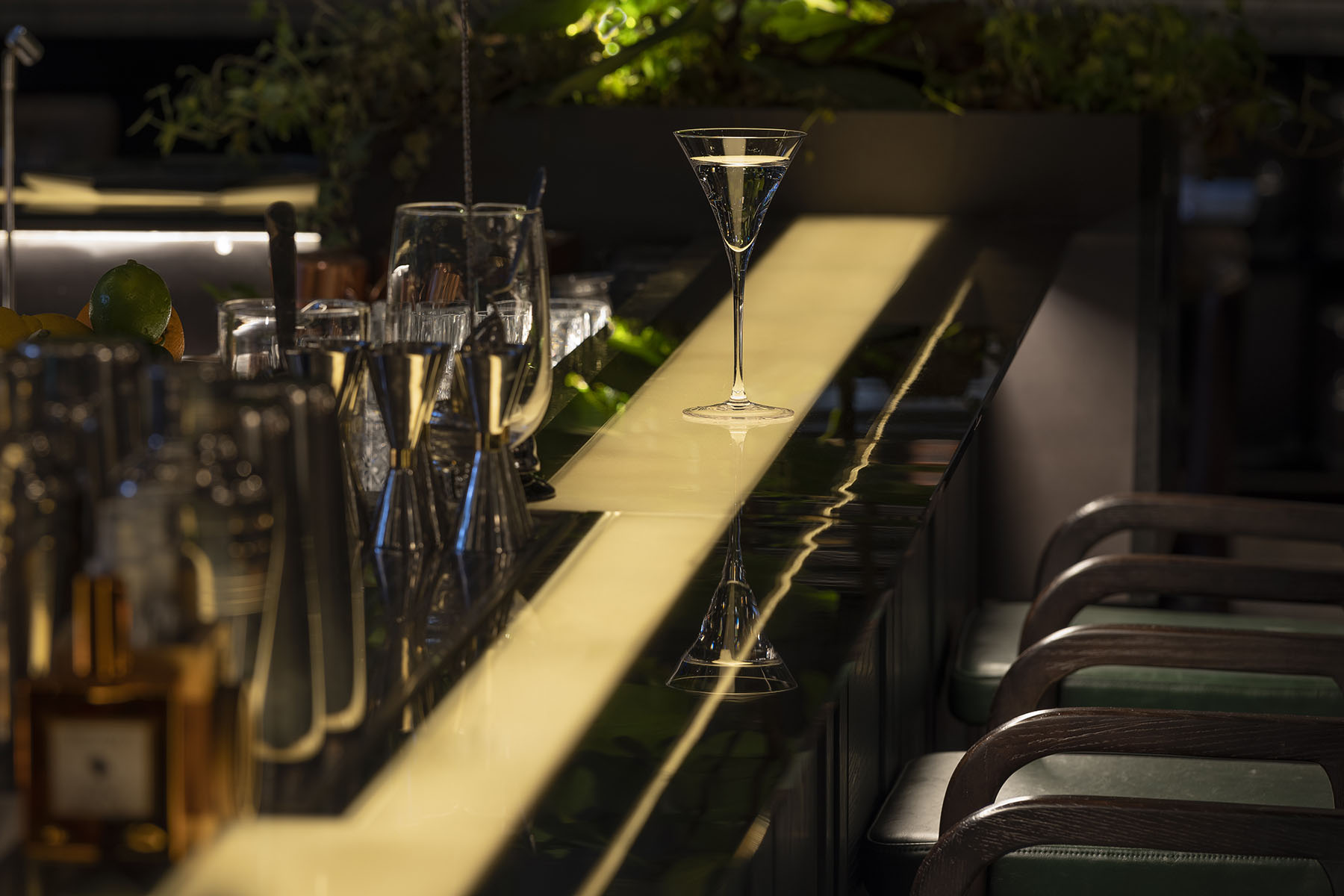
RooMoo used a concept called: “borrowing’’. With a very humble approach, we look at the site with the idea of straightening the existing elements. We borrowed the existing green decor and the bamboo racks at each window, that we use as a design language to create a bridge between outside and inside.
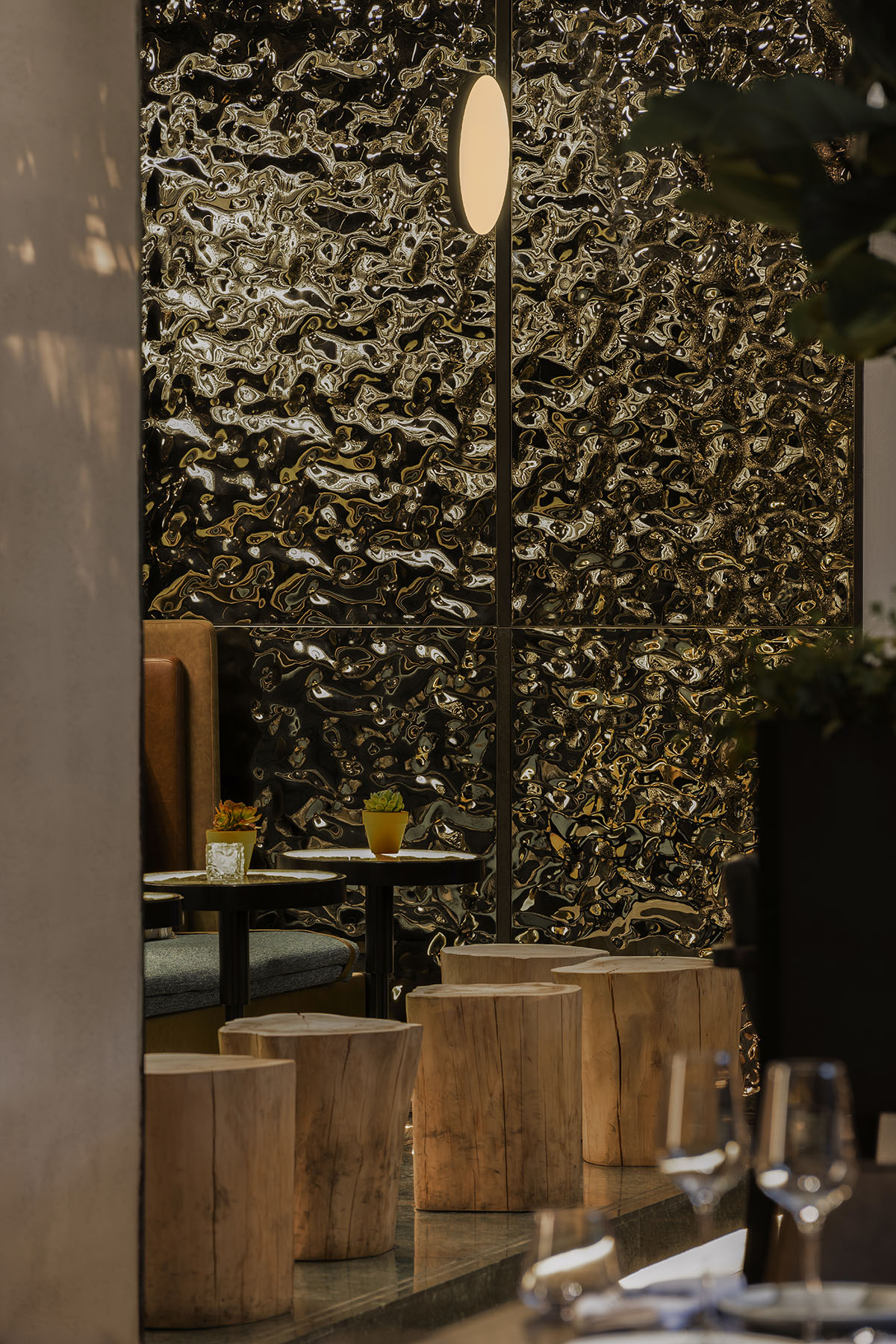
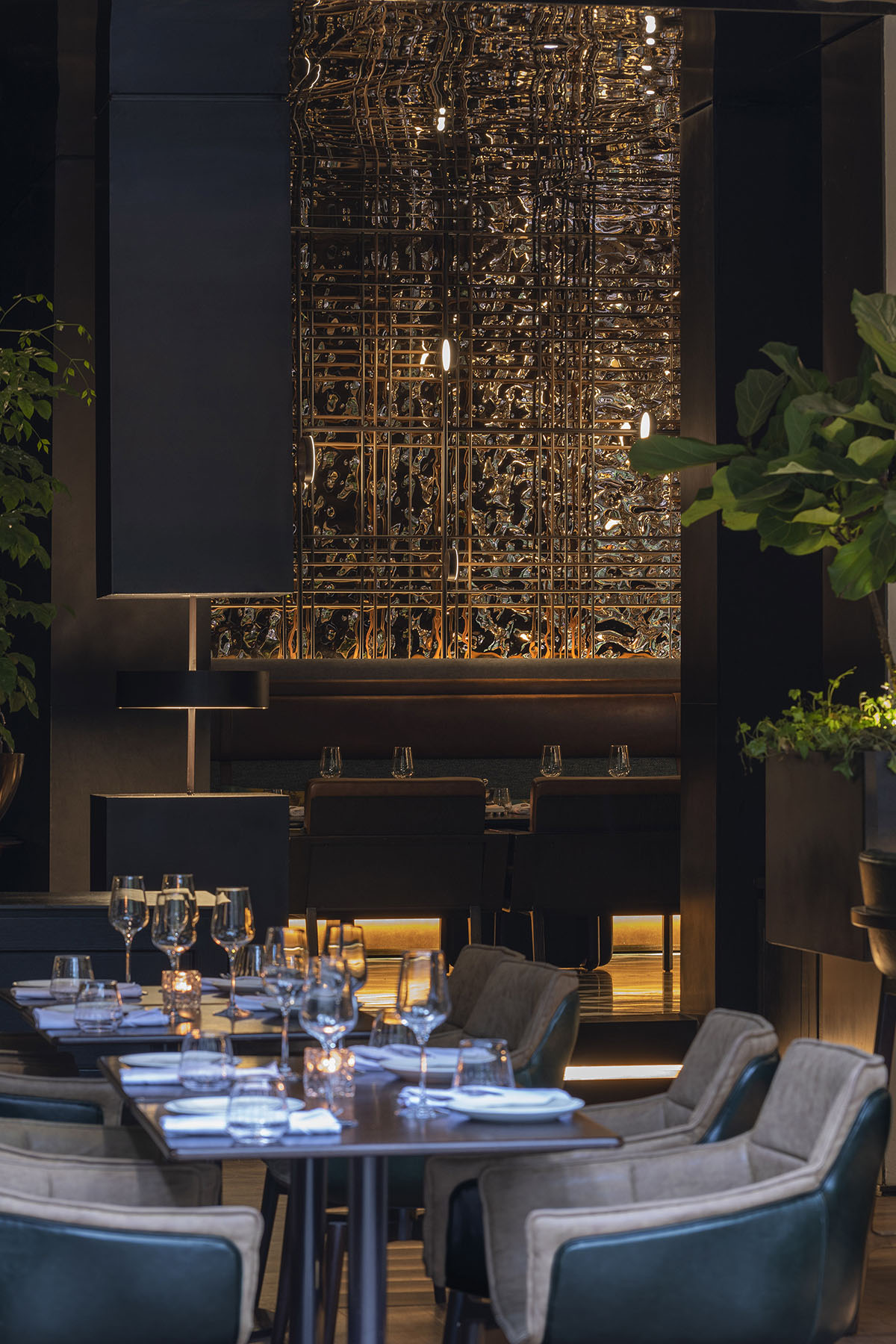
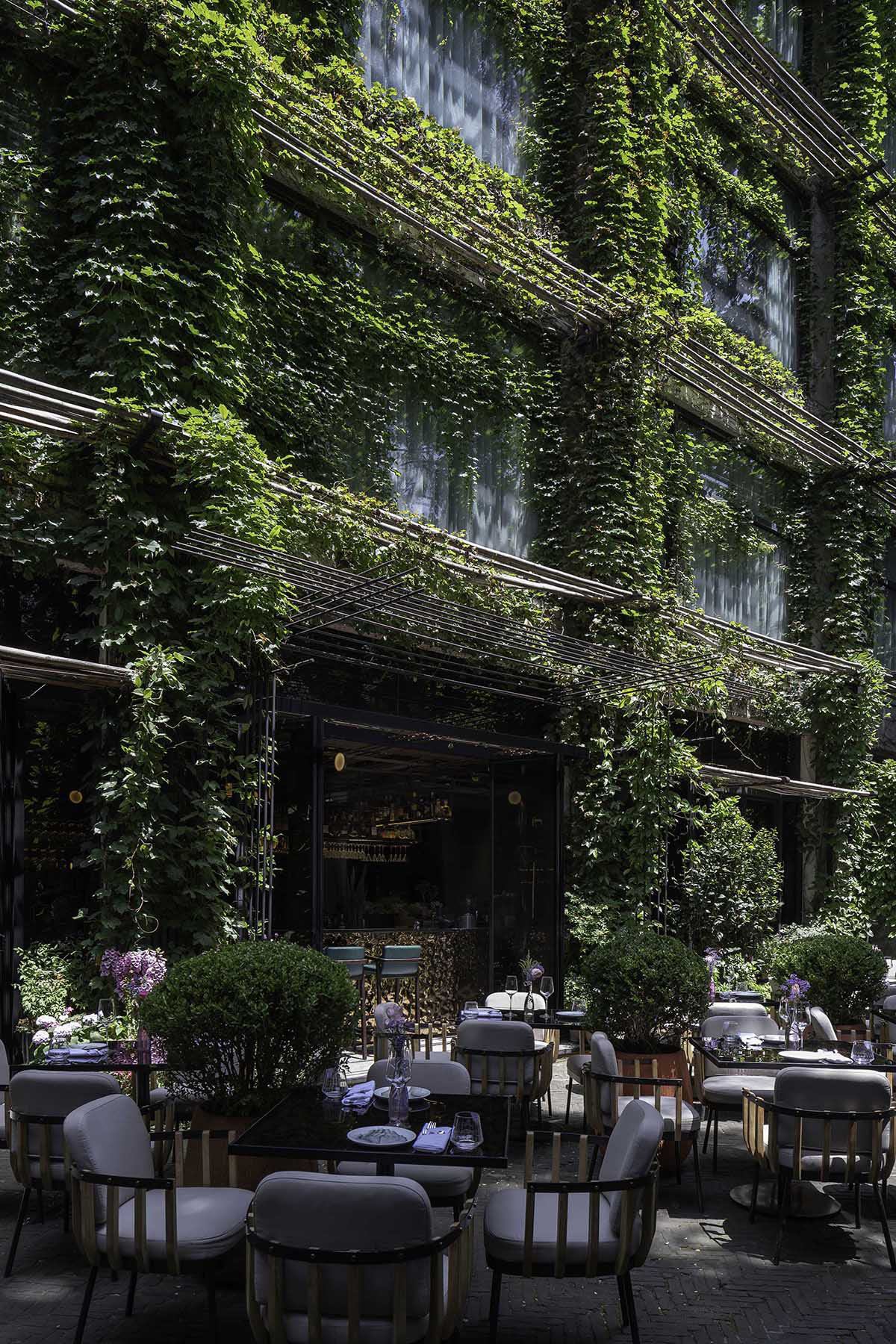
The outside bamboos, combine with metal sticks, spreads on the ceiling, like a root. Embossed metal plates and round lights scattered into space, contribute to play with natural light and reflection. So that guests, can observe visual experience with the natural environment during the day and with lighting effects at night. Different light settings enable the restaurant to have a functional transition from breakfast buffet to late-night party.
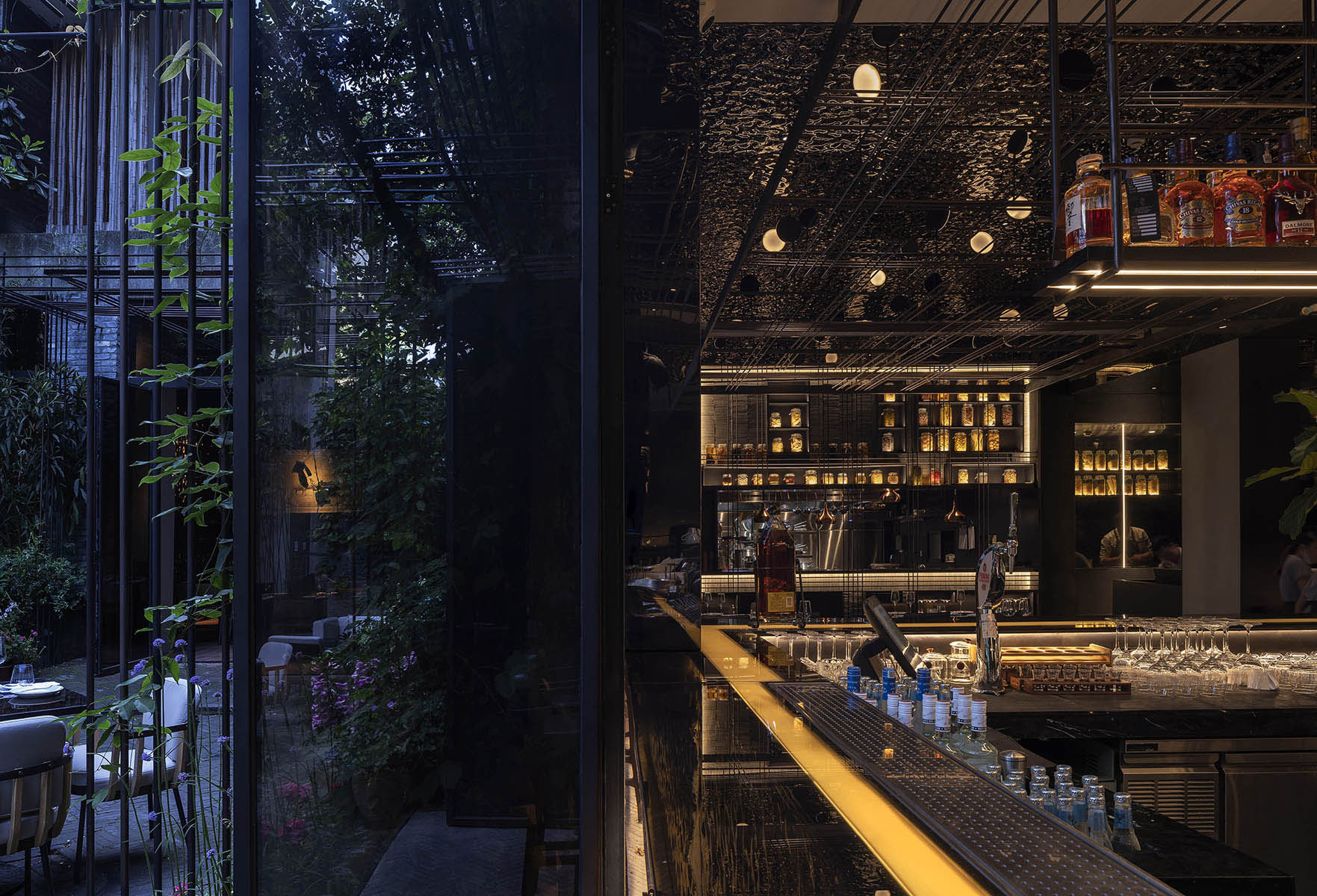
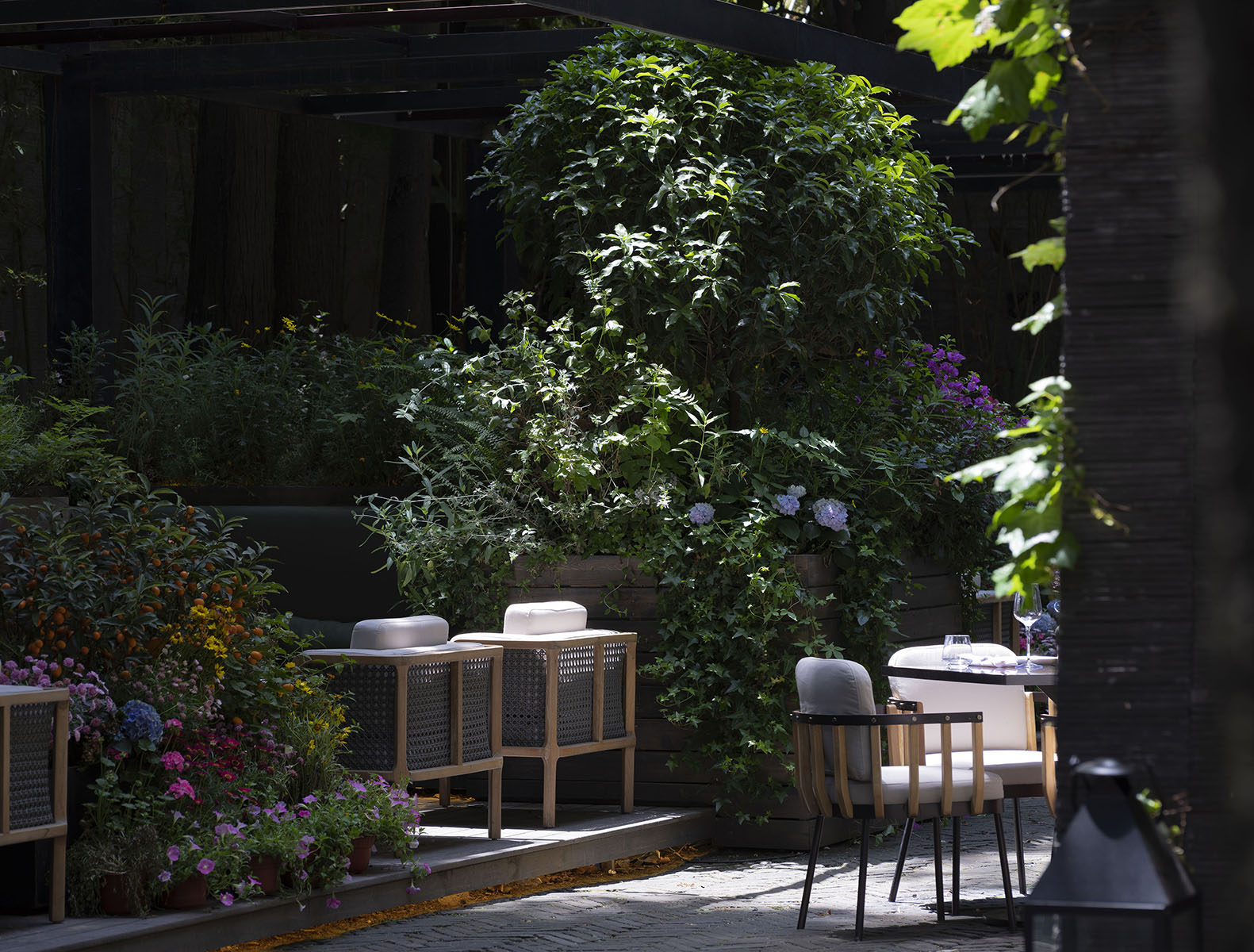
The outside bamboos, combine with metal sticks, spreads on the ceiling, like a root. Embossed metal plates and round lights scattered into space, contribute to play with natural light and reflection. So that guests, can observe visual experience with the natural environment during the day and with lighting effects at night. Different light settings enable the restaurant to have a functional transition from breakfast buffet to late-night party.
