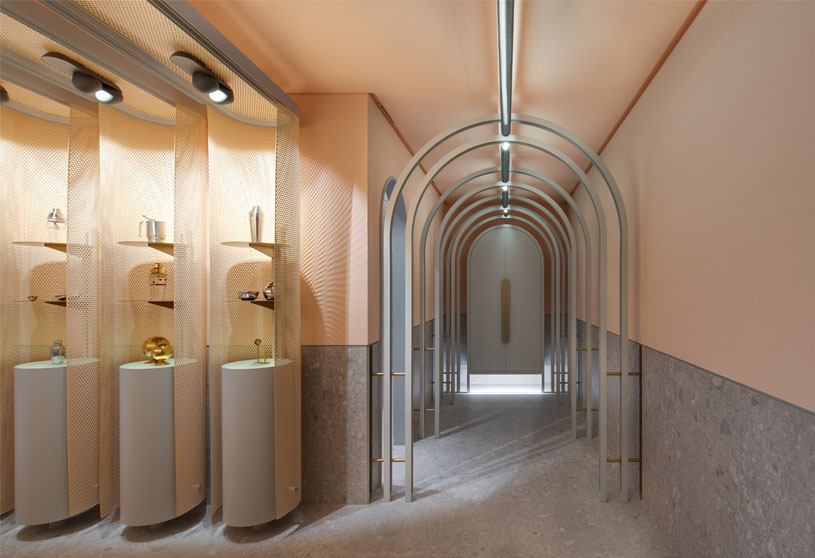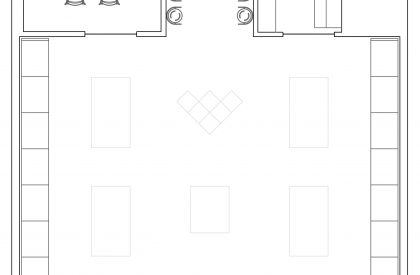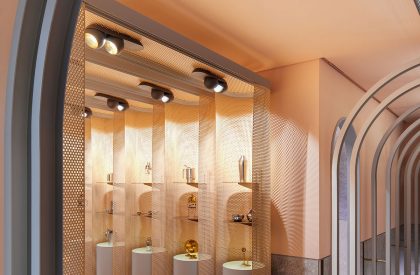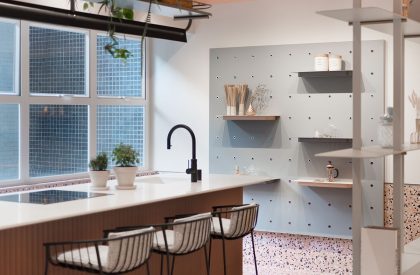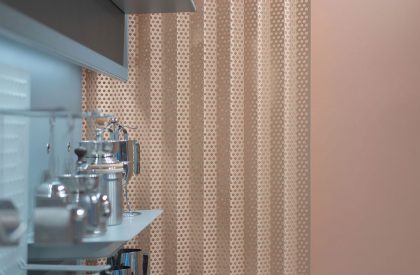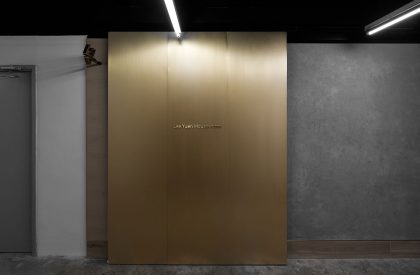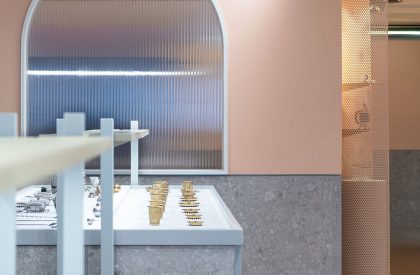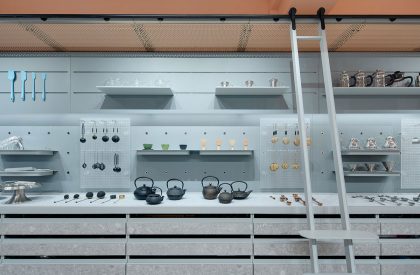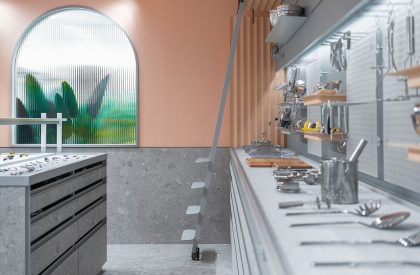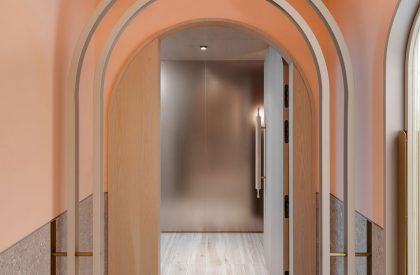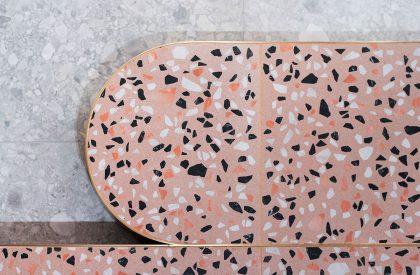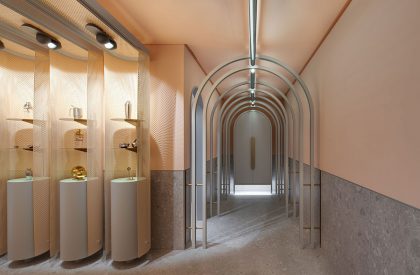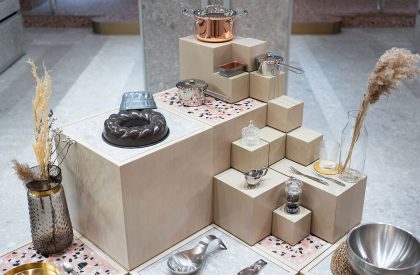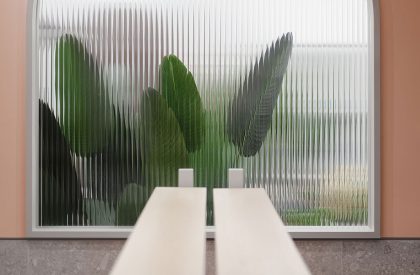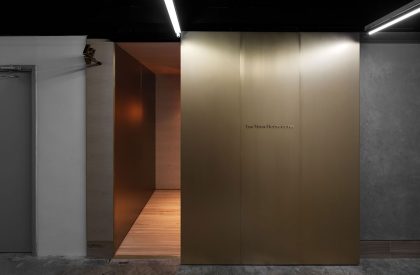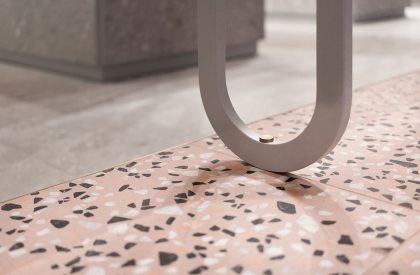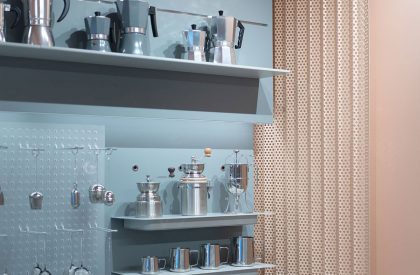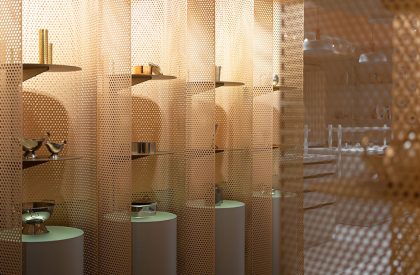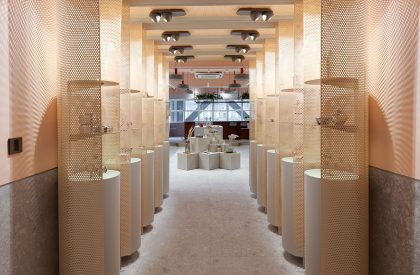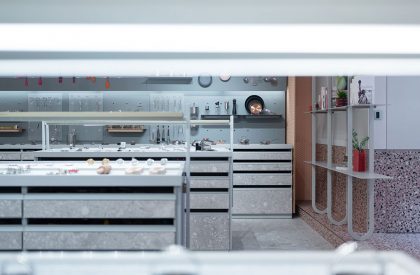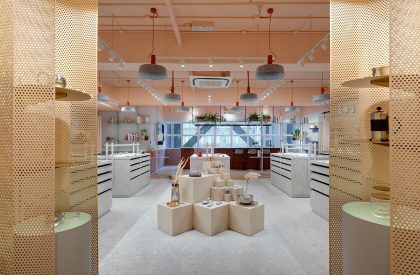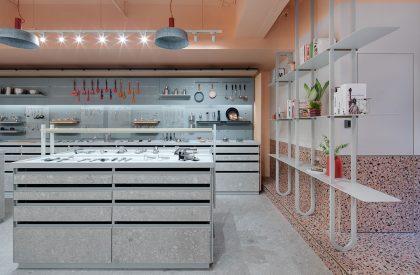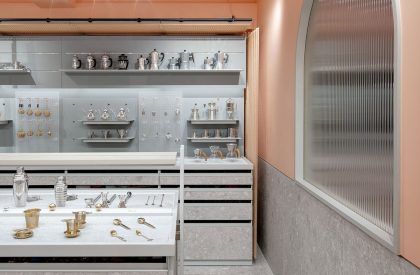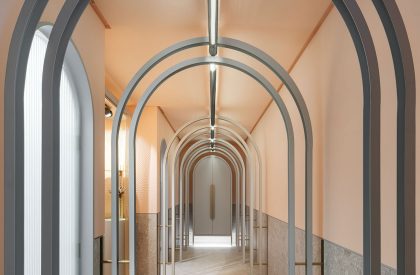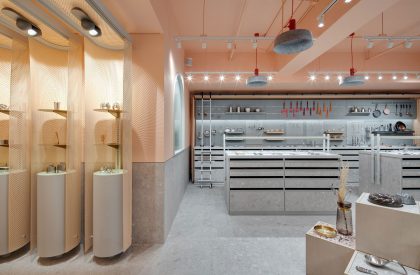Excerpt: Lee Yuen Housewares Showroom is a retail space designed by the architectural firm Studio X. The project involved a strategic reorganisation of a 5000 SKU product catalogue to maximise an existing warehouse space usage. We adopted a method of visual merchandising to display feature products whilst incorporating an indexed storage system with pull-out drawers for the entire catalogue. The space is designed to be used by buyers to gain a complete and immersive understanding of the product range.
Project Description
[Text as submitted by Architect] Studio X has completed a new product showroom for leading kitchen equipment product developer Lee Yuen. They are a vital supplier to Williams Sonoma, Whittards of Chelsea, and Dean & Deluca with premium cooking tools and gadgets.
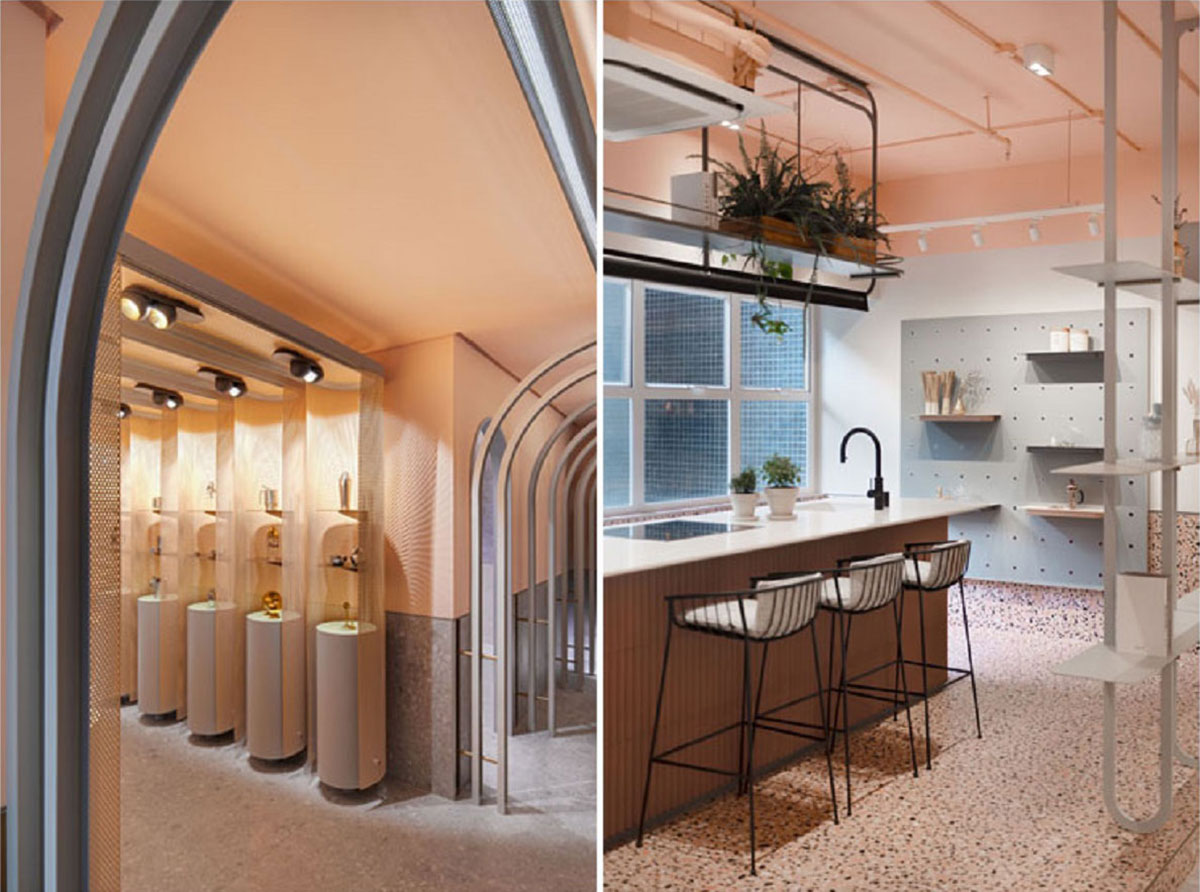
The project involved a strategic reorganisation of a 5000 SKU product catalogue to maximise an existing warehouse space usage. We adopted a method of visual merchandising to display feature products whilst incorporating an indexed storage system with pull-out drawers for the entire catalogue.
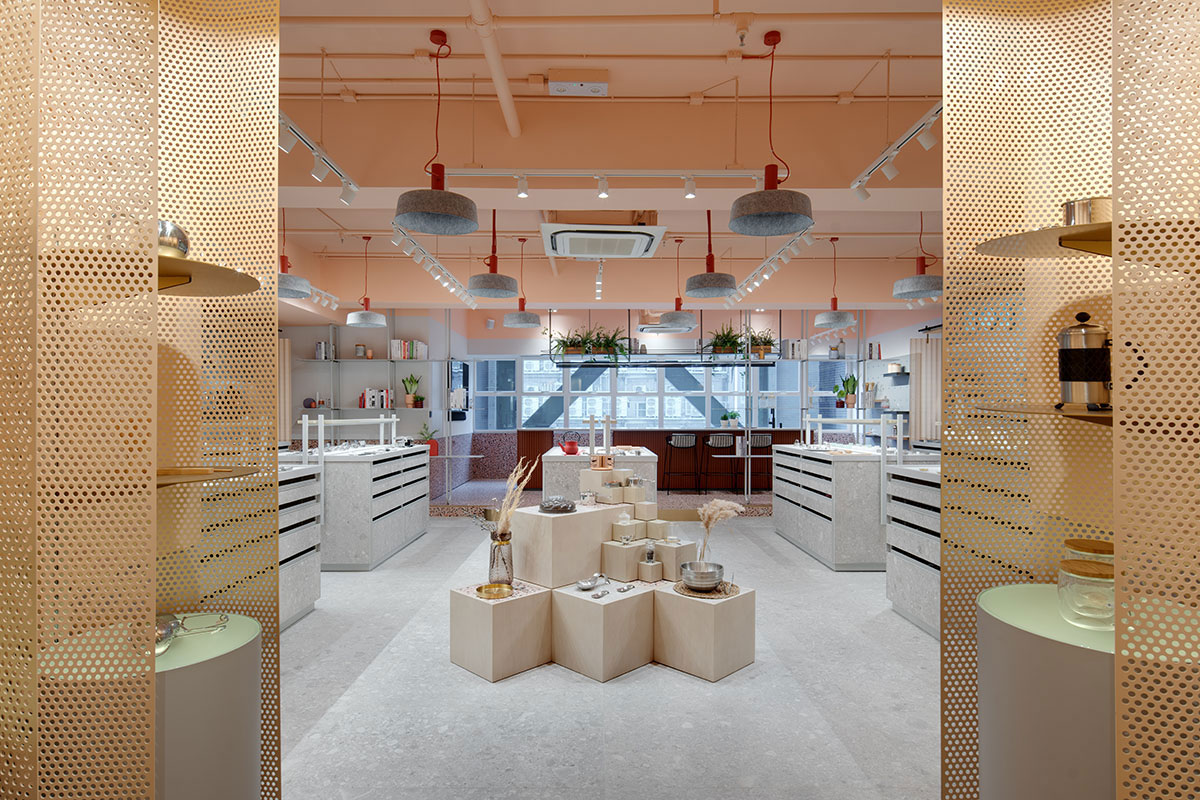
The space is designed to be used by buyers to gain a complete and immersive understanding of the product range. The space also features a working kitchen, demo area, meeting rooms and a new product gallery. Creative Director Rufus Turnbull says: “Our main objective is to improve the performance of our client’s businesses by creating exciting, emotive spaces that have high utility, and this project epitomises this approach.”
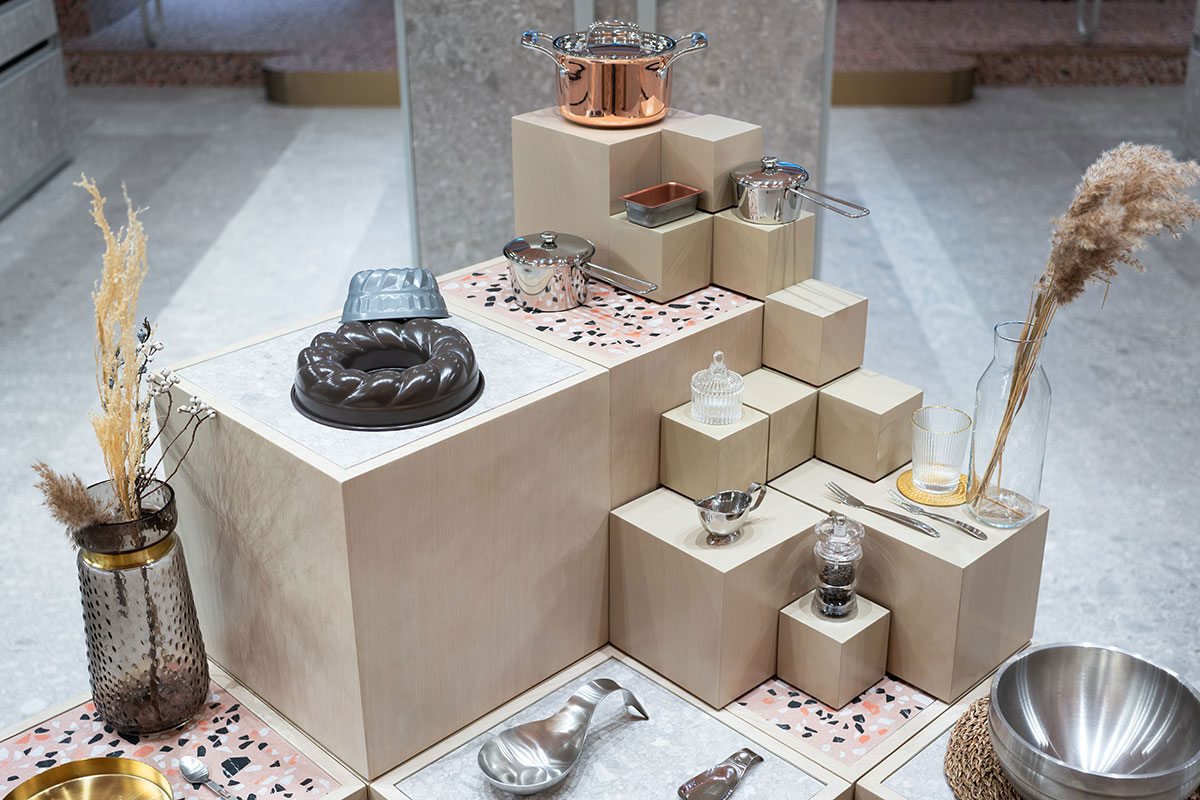
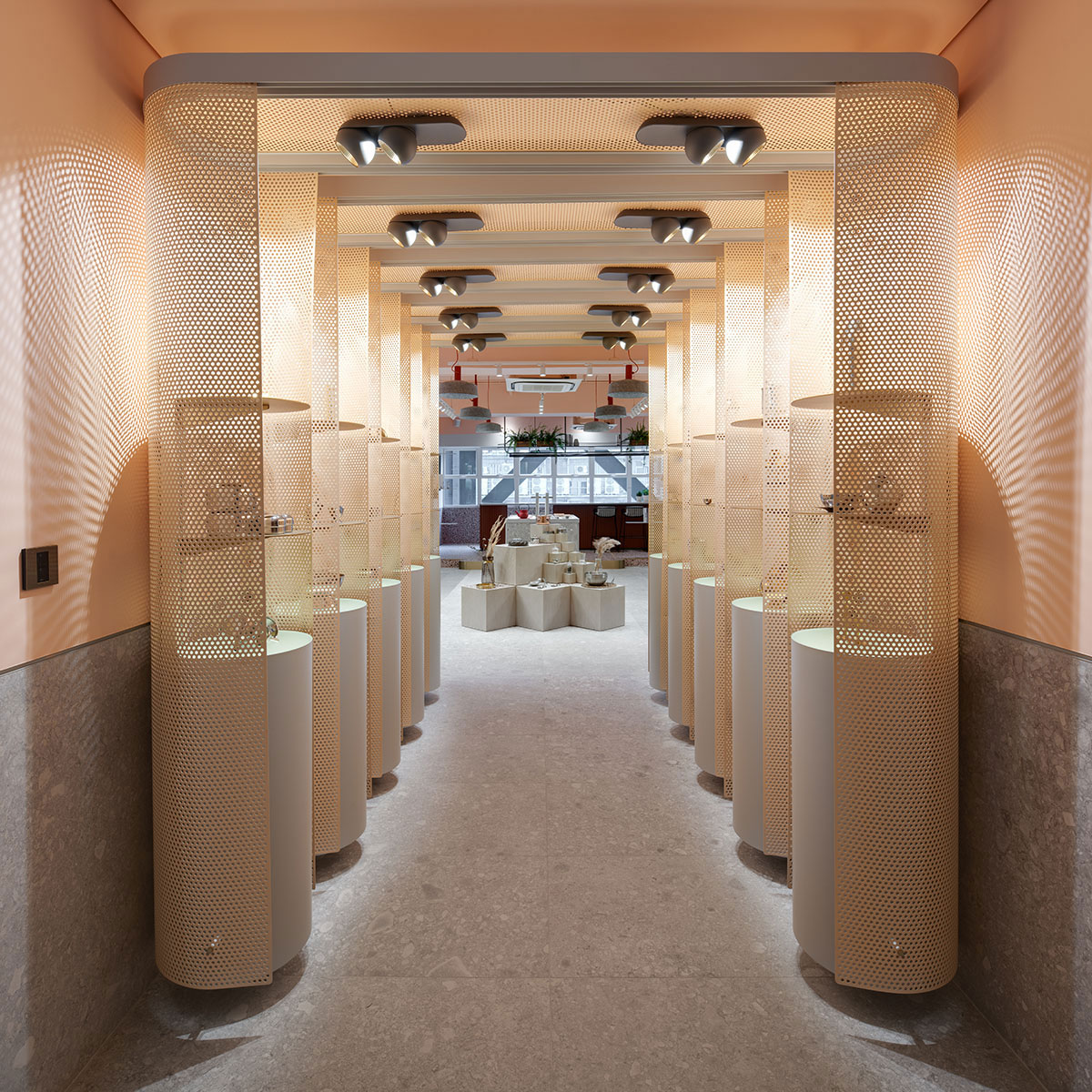
Studio X was responsible for all project areas, including strategy, spatial planning, concept design, detail design, construction documentation, tender management and on-site coordination.
