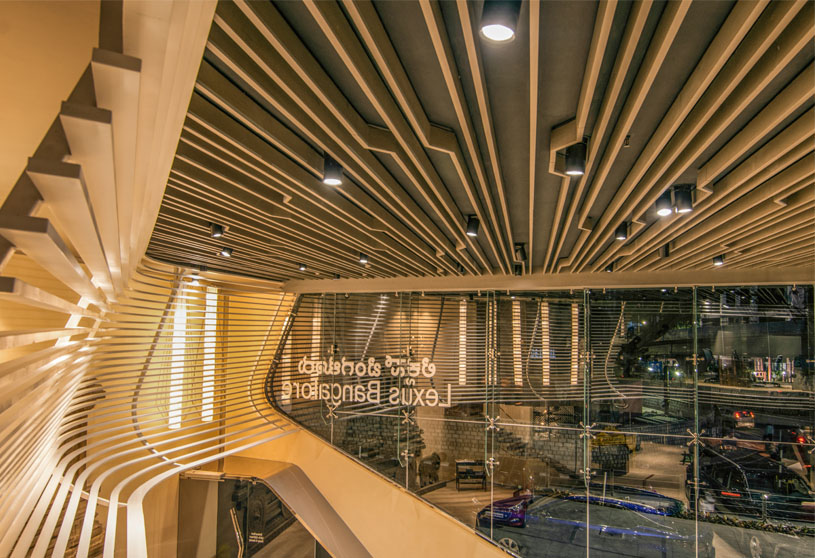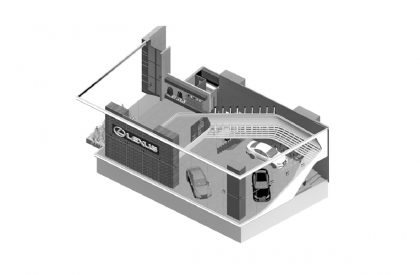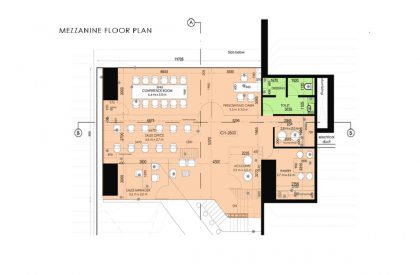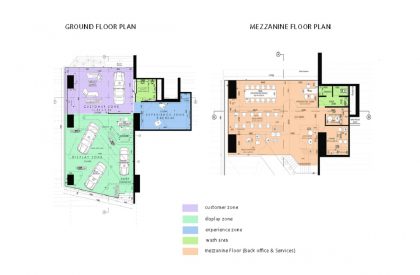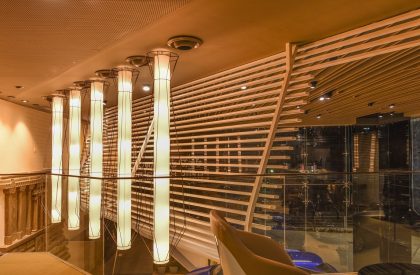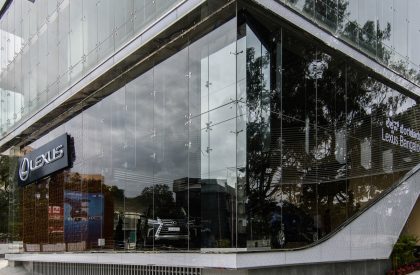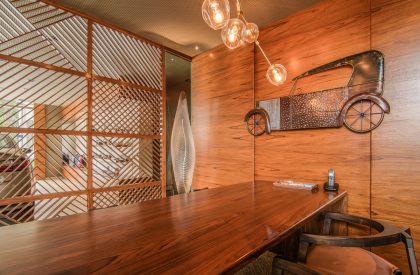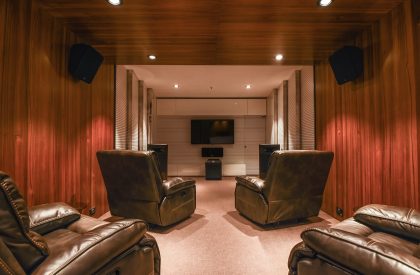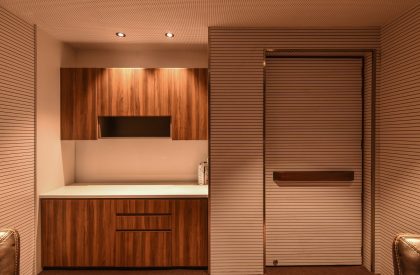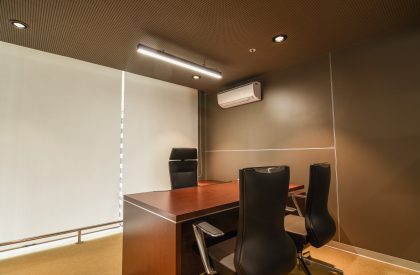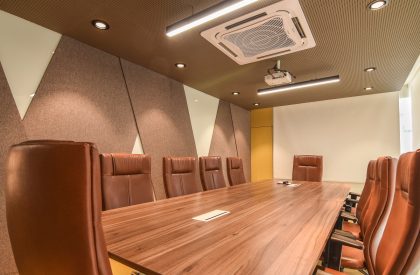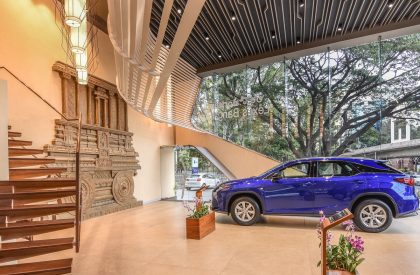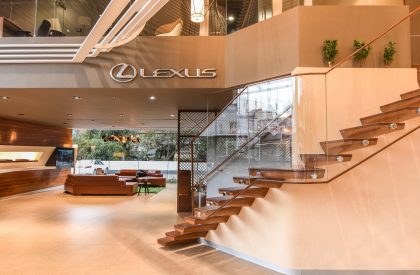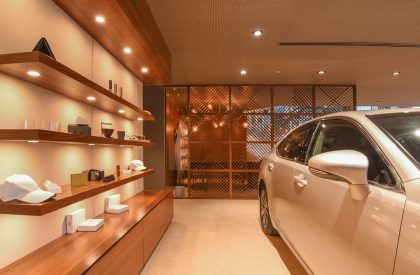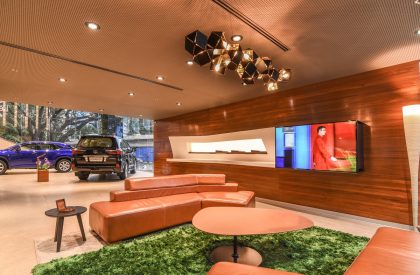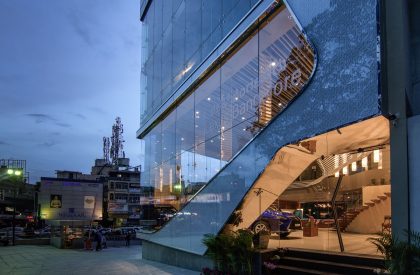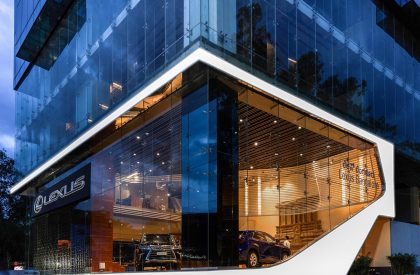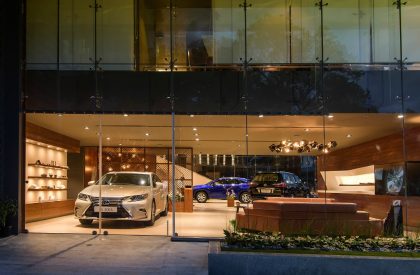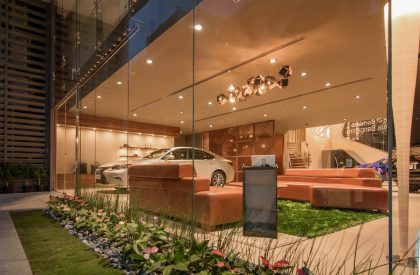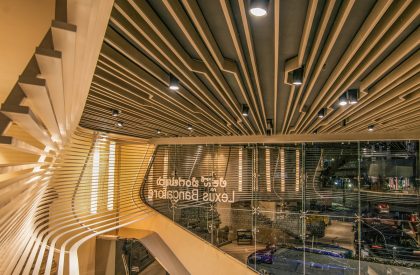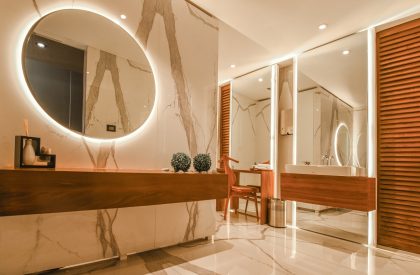Excerpt: The Lexus Showroom, is a commercial interior design project by DS2 Architecture, In Bangalore, India. It is a design and cultural confluence of Karnataka and Japan. The design merges elements that traverse time, language, contexts and ethos. The idea for the external facade was derived from the iconic grill designs of the Lexus cars that resemble a spindle. The design is an amalgamation of ideas and cultures. It roots Lexus to India and makes it familiar and intimate for the new customer.
Project Description
[Text as submitted by Architect] The Lexus showroom is a design and cultural confluence of Karnataka and Japan. The design merges elements that traverse time, language, contexts and ethos. From space planning to facade to lighting fixtures, all the elements interact to create in unison Lexus’s brand slogan – “Experience amazing”.
The site is located at Richmond circle, Bengaluru, a part commercial and residential area with dense traffic influx. The idea for the external facade was derived from the iconic grill designs of the Lexus cars that resemble a spindle. The bold frame plays out in the external facade and continues inside as an L-shaped trellis and engulfs the showroom as the main interior feature. The frame not only creates an interesting visual dialogue but also hides services and frees the display area volume.
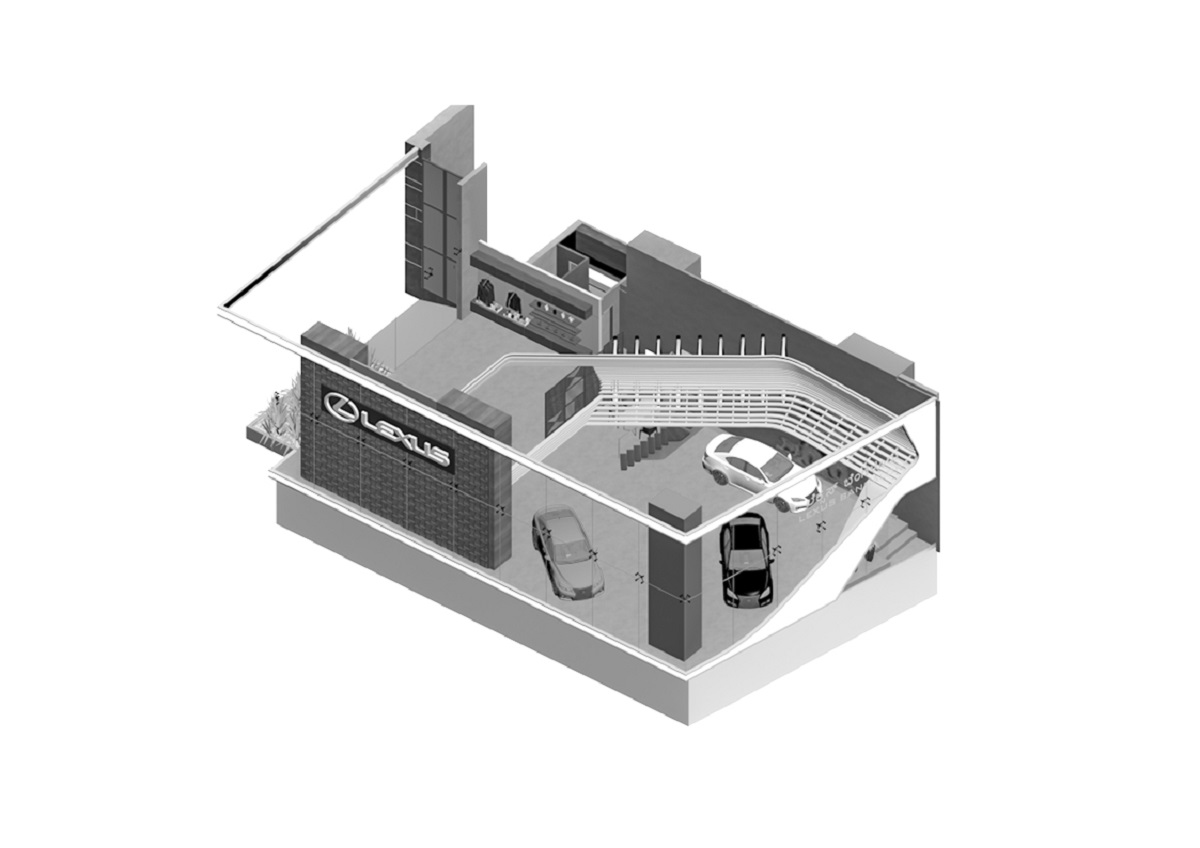
The space is divided into five zones in terms of usage and contextual hierarchy – customer zone, display zone, experience zone, wash area and the mezzanine floor(encompassing the conference and M.D. room). In between these spaces, myriad elements interplay to accentuate and celebrate this project as a fusion of different cultures.
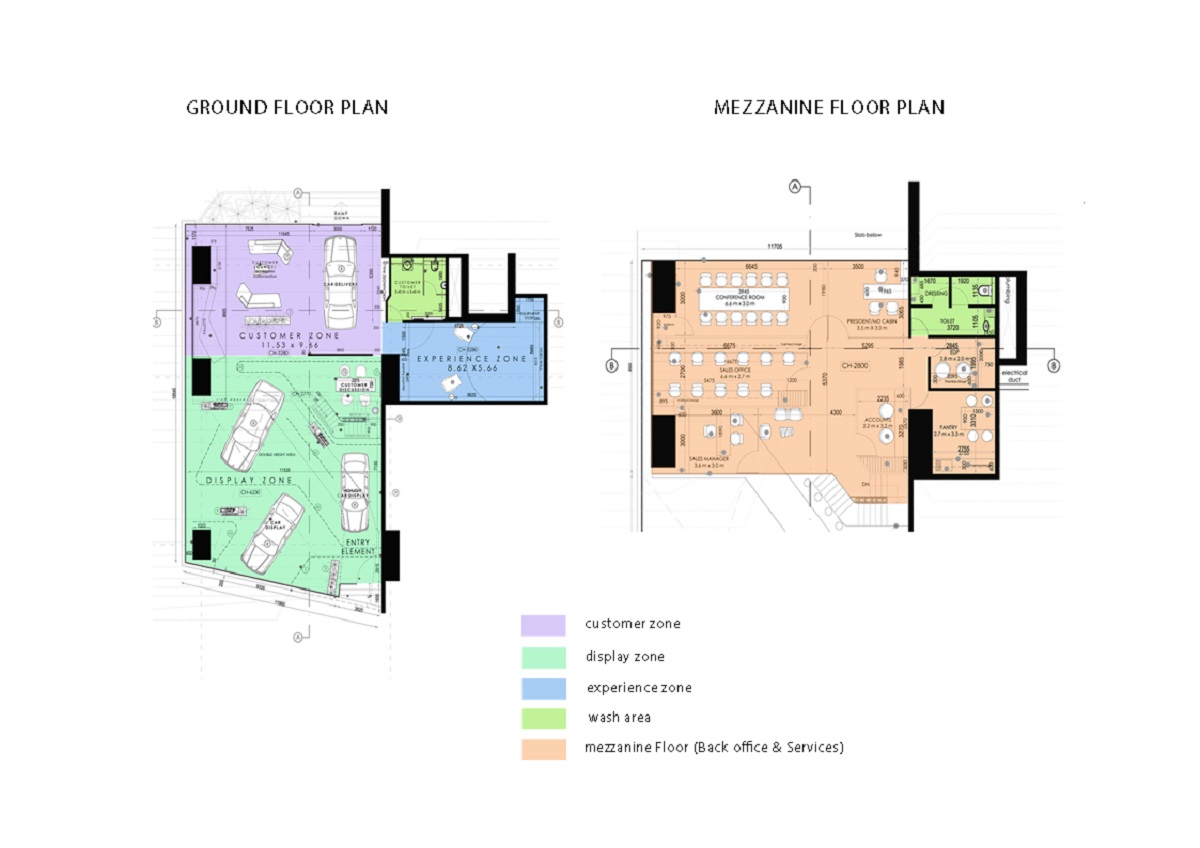
The Sangam Jali – This partition segregates the display area and the customer zone, creating an intimate sitting space for customer discussions. The patterns on the partition are inspired by the Indian greeting – Namaste and the Japanese greeting – Omotenashi.
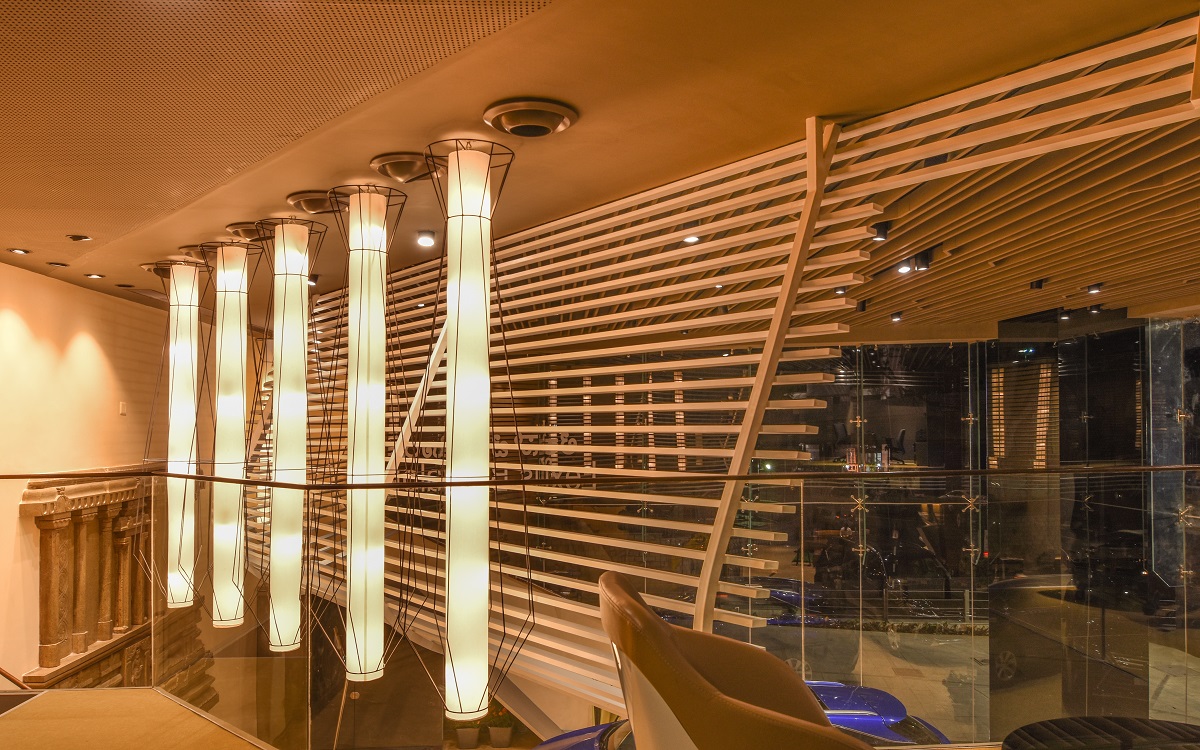
The L palette unit facility uses the spindle identity and terminates as the Lexus logo orienting itself towards the entrance and thereby becoming a facility desk.
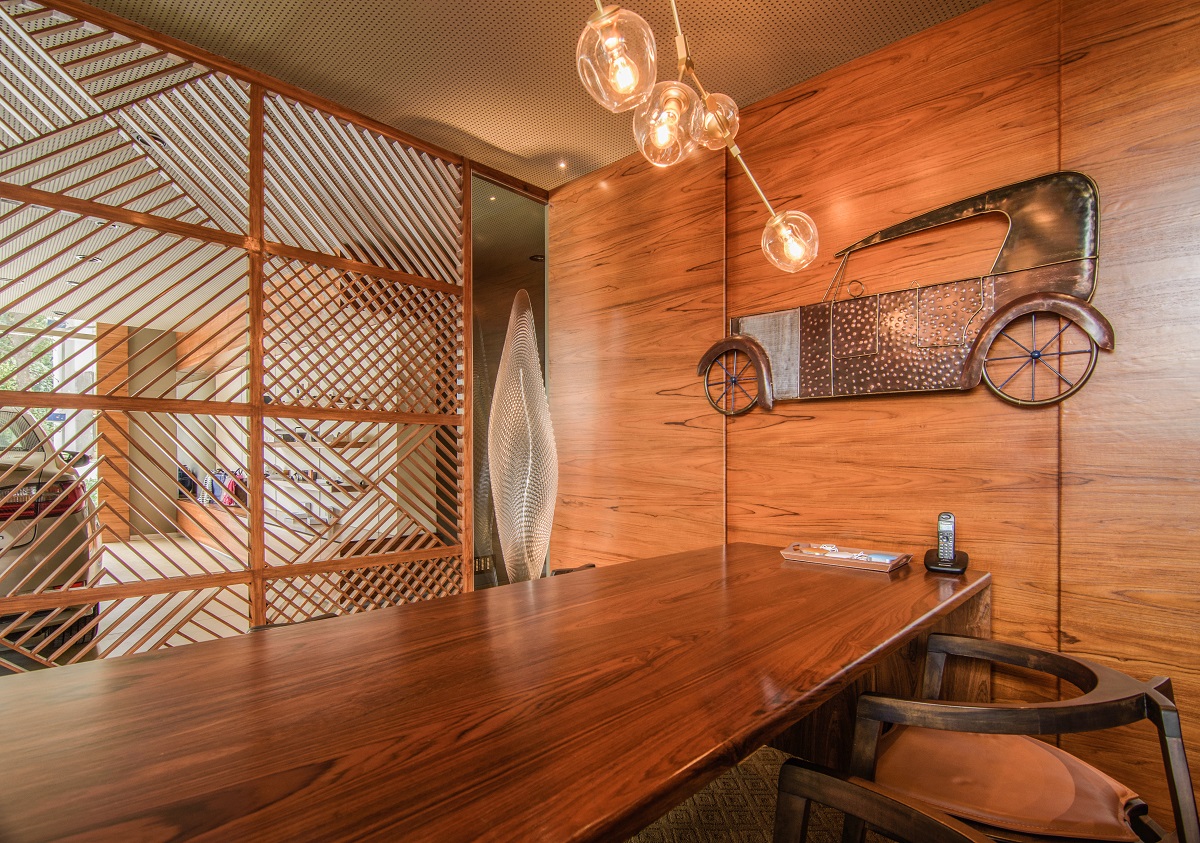
The baffle ceiling takes inspiration from the outer profile of the cars headlight.
The backlight plexiglass draw inspiration from provincial-age jaali pattern as a strong historic element from “Vijaynagara Dynasty.”
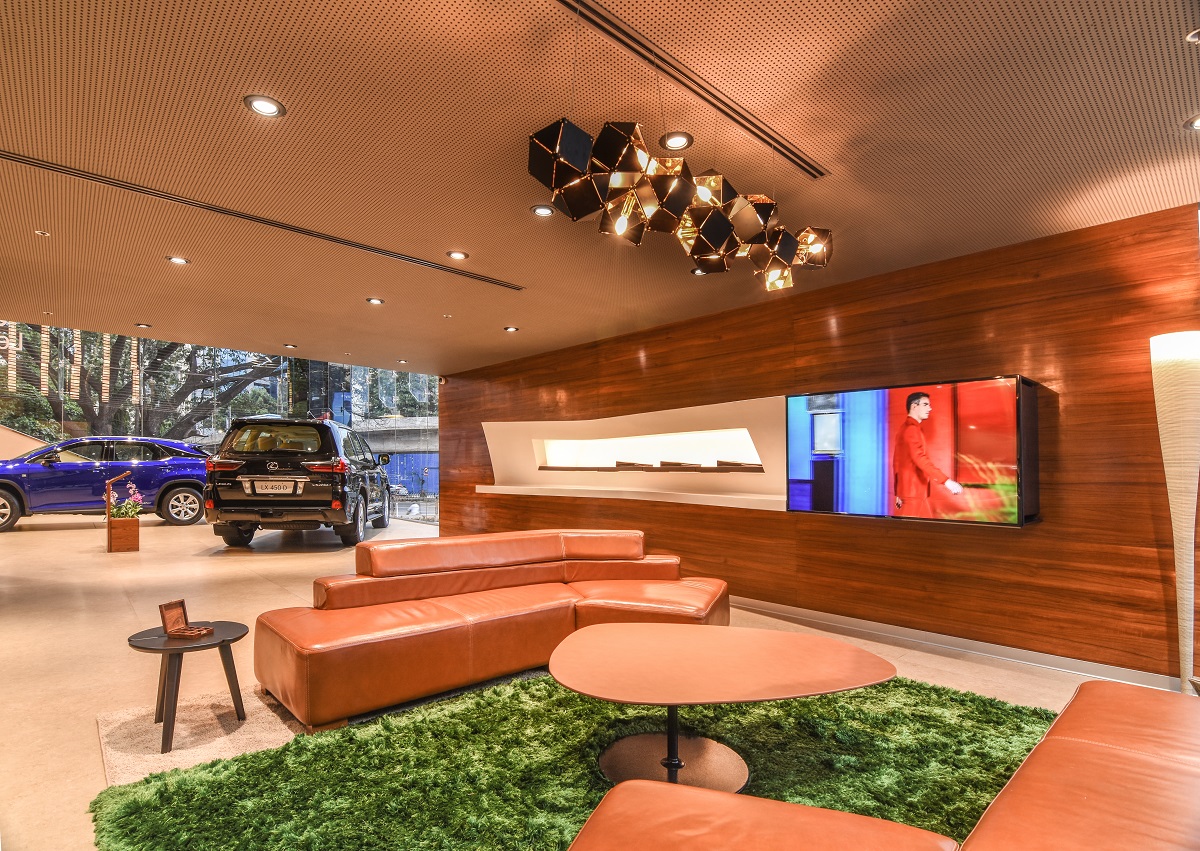
Spindle shaped light takes inspiration from the body shape of the new generation cars.
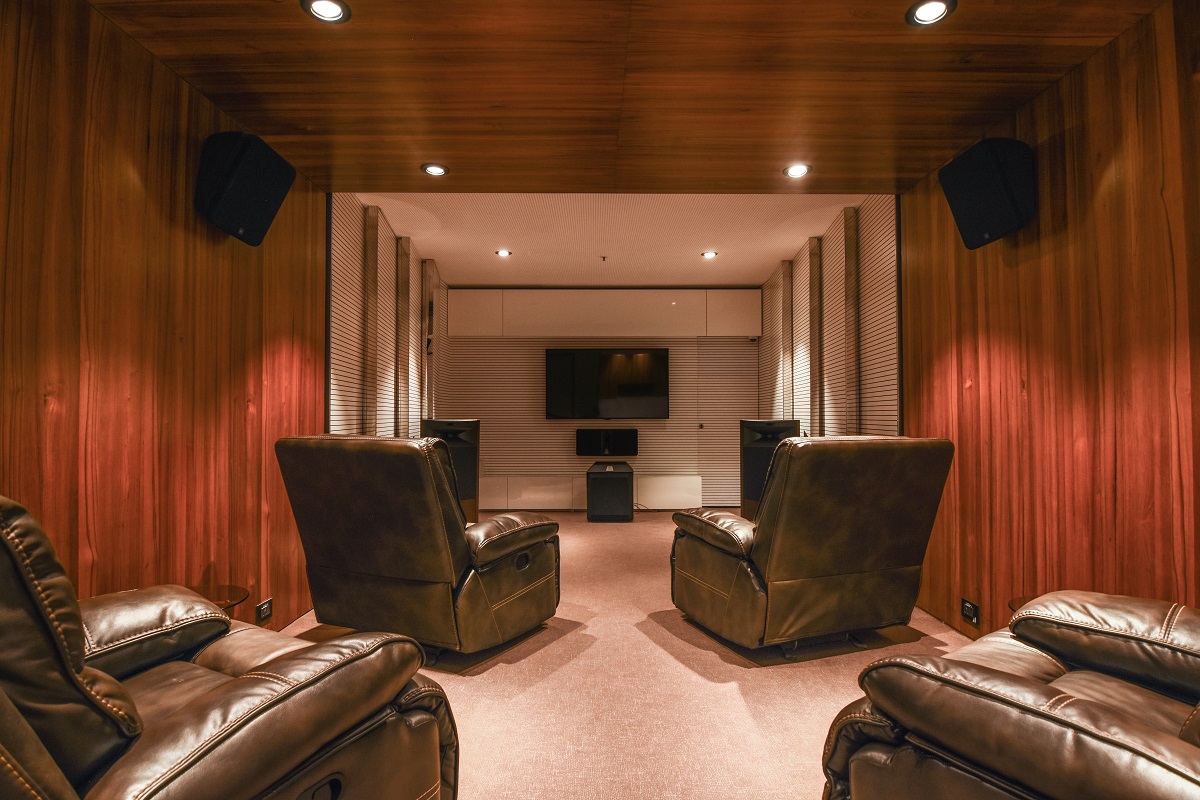
This hand carved stone mural replicates the iconic stone chariot from Hampi, a UNESCO world heritage site in Karnataka. The inspiration behind the mural is to bring out an interesting visual contrast between a 14th century BC primitive vehicle and a hybrid modern vehicle. The mural adds a sense of visual contrast, history and also puts in the geographical context into the space.
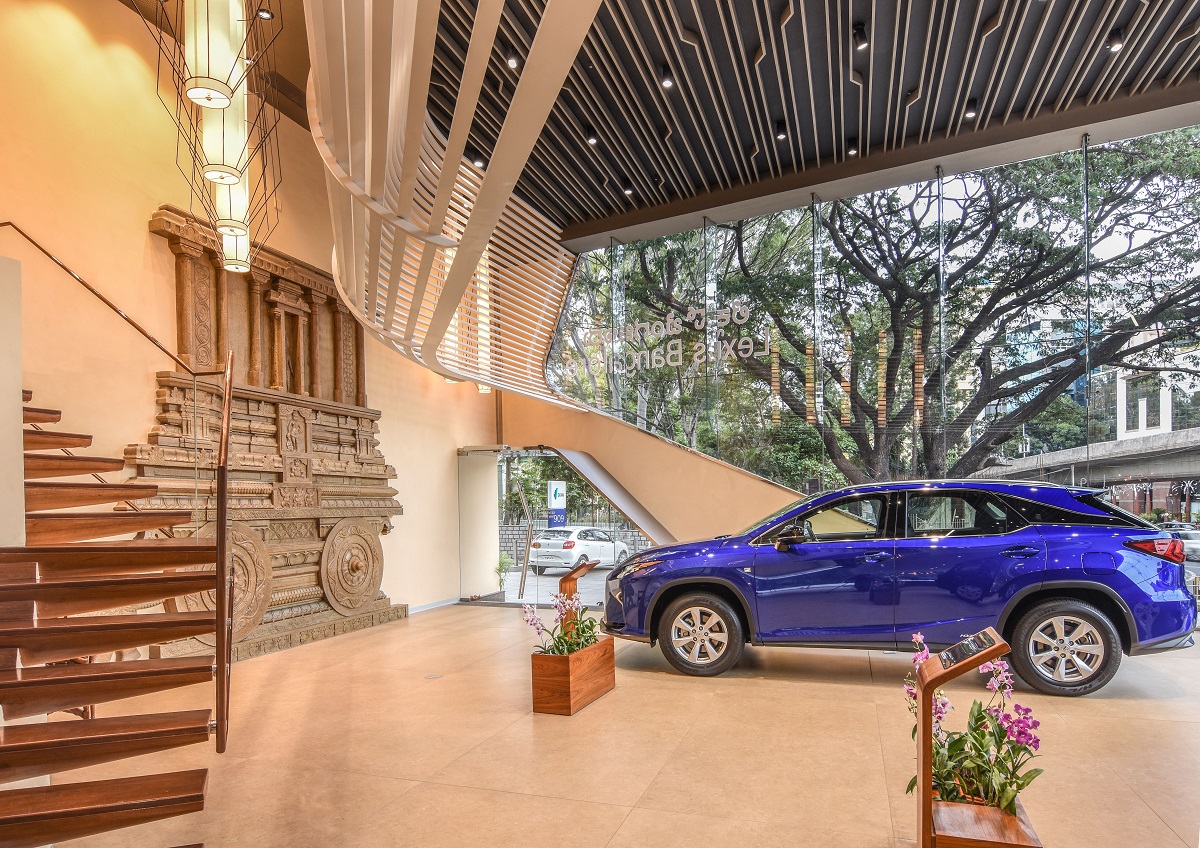
The design is an amalgamation of ideas and cultures. It roots Lexus to India and makes it familiar and intimate for the new customer.
