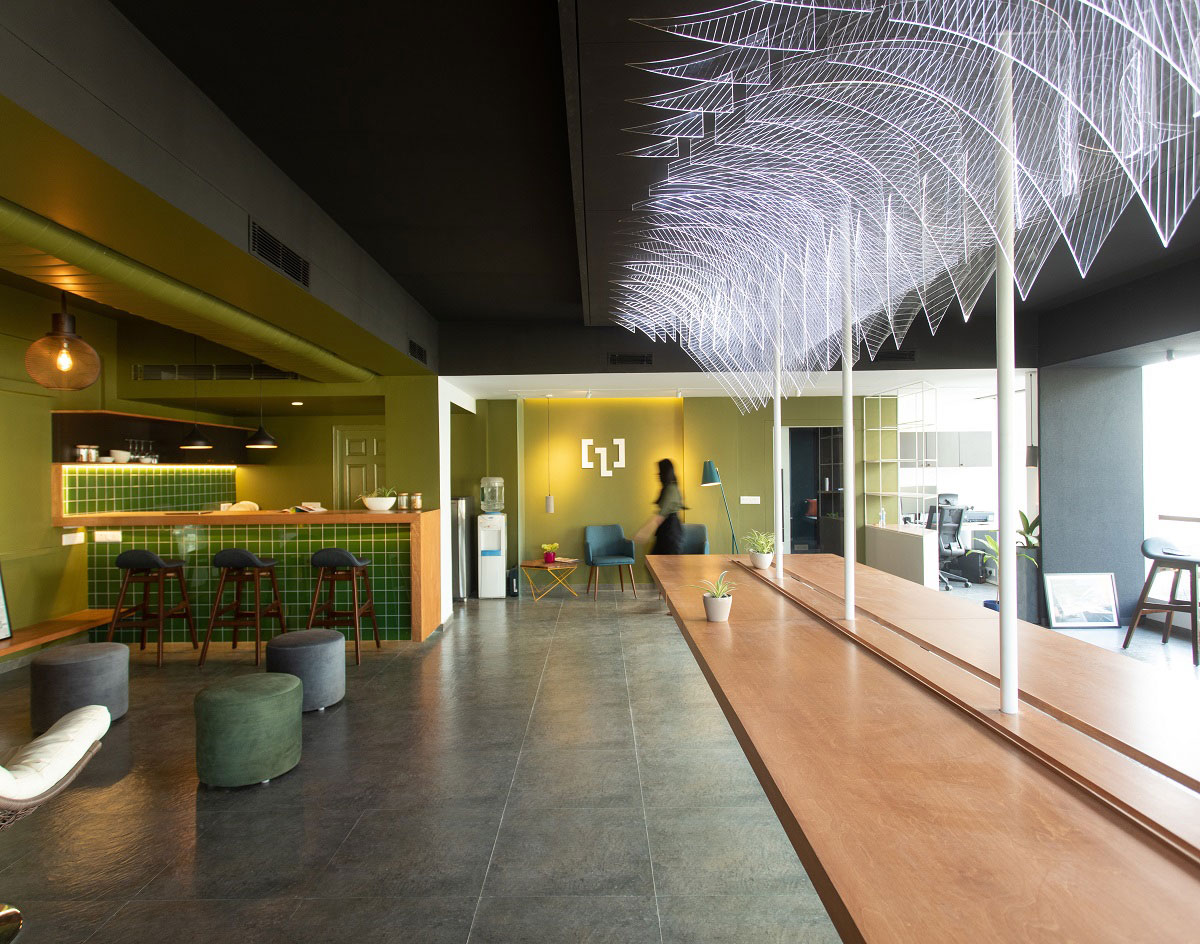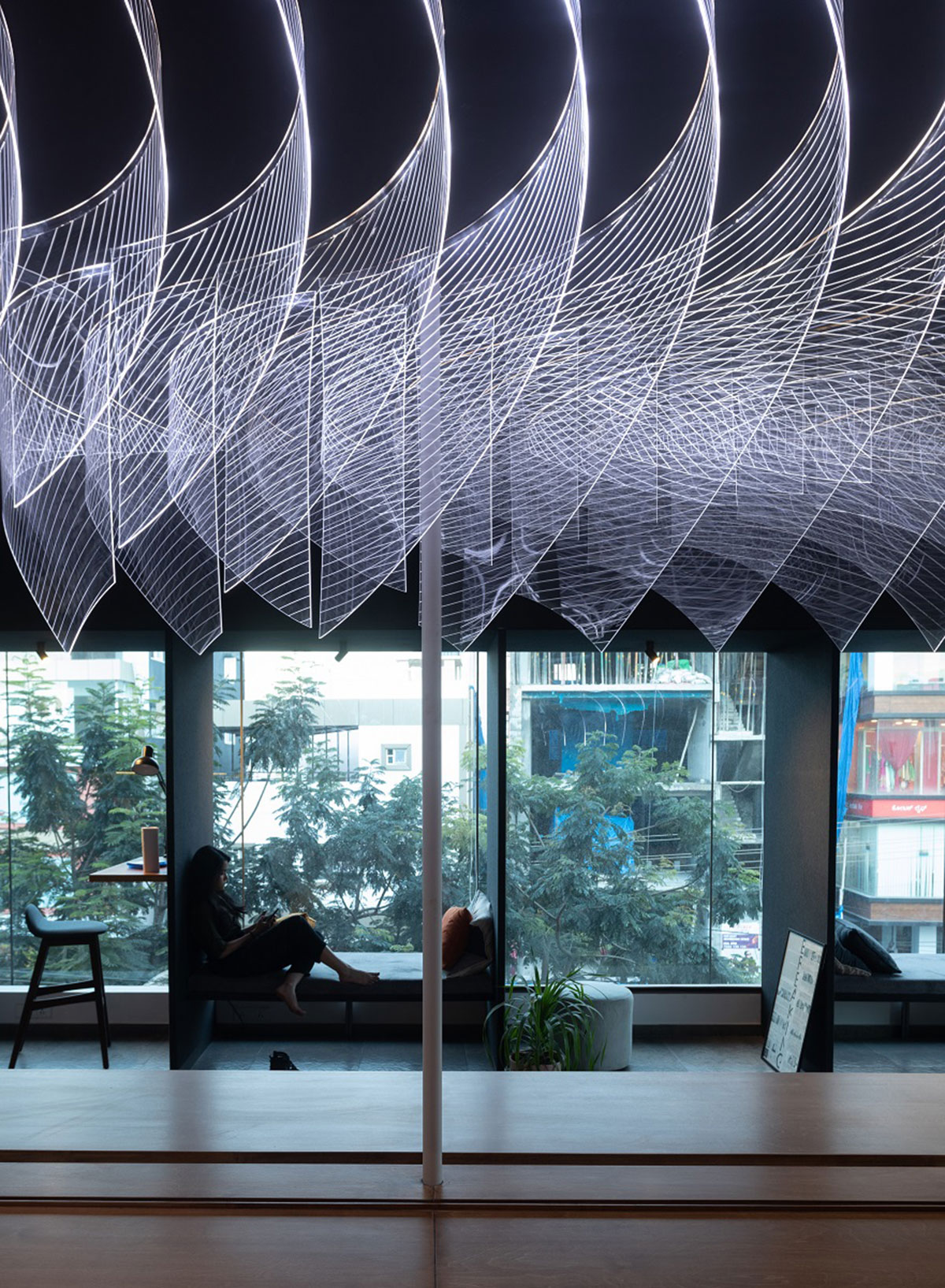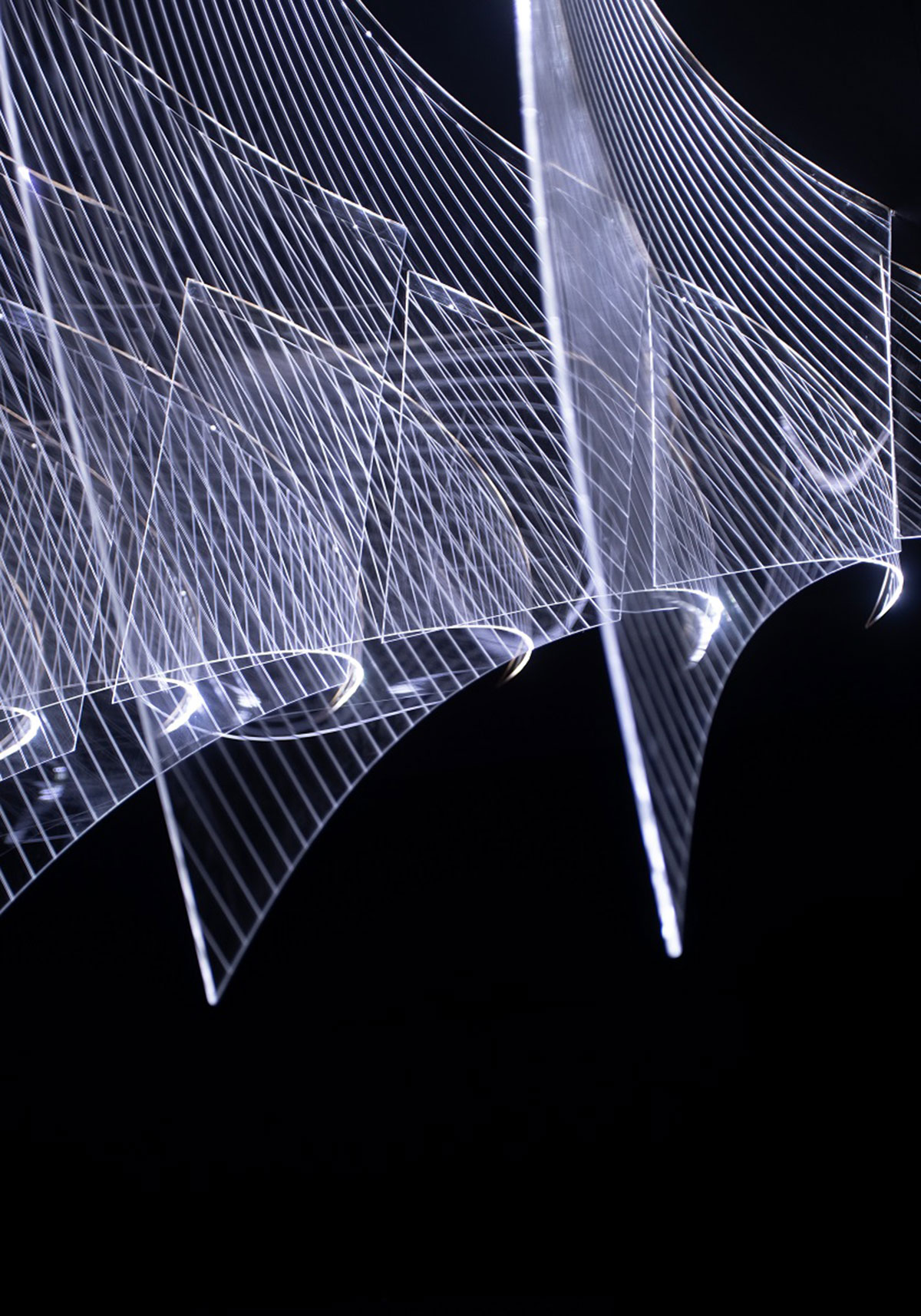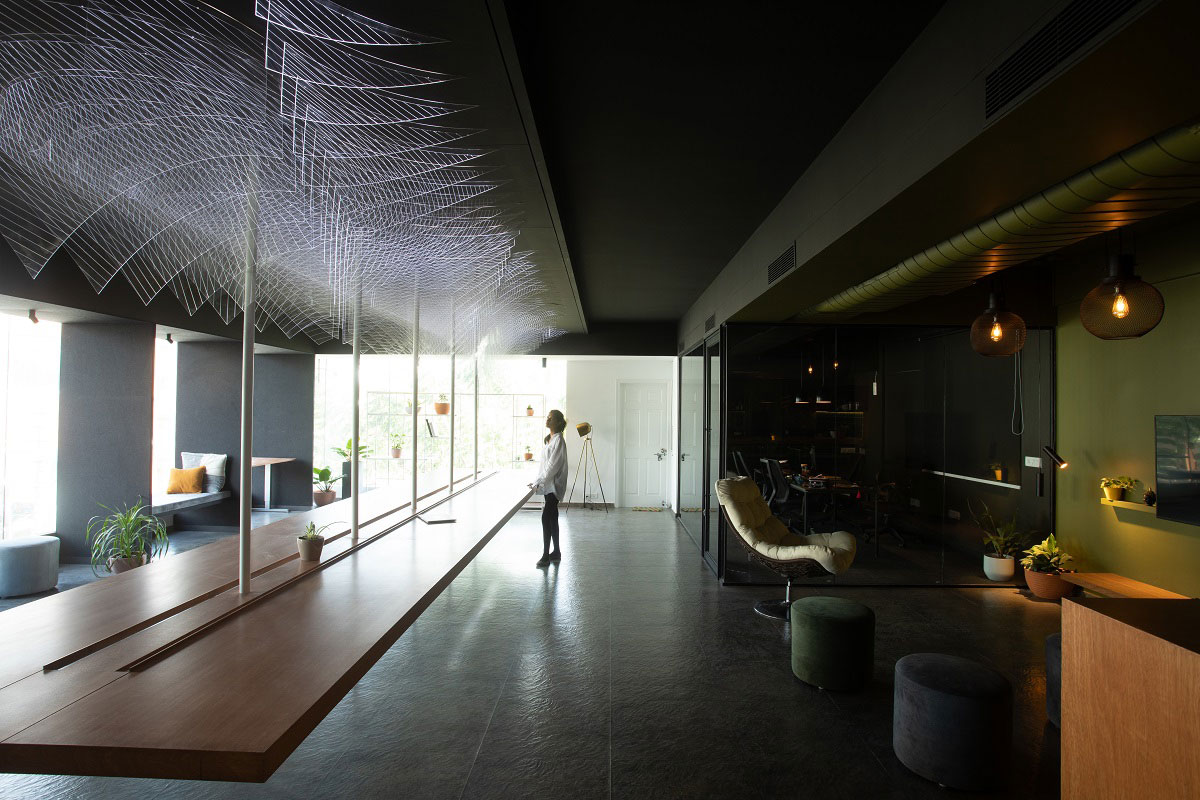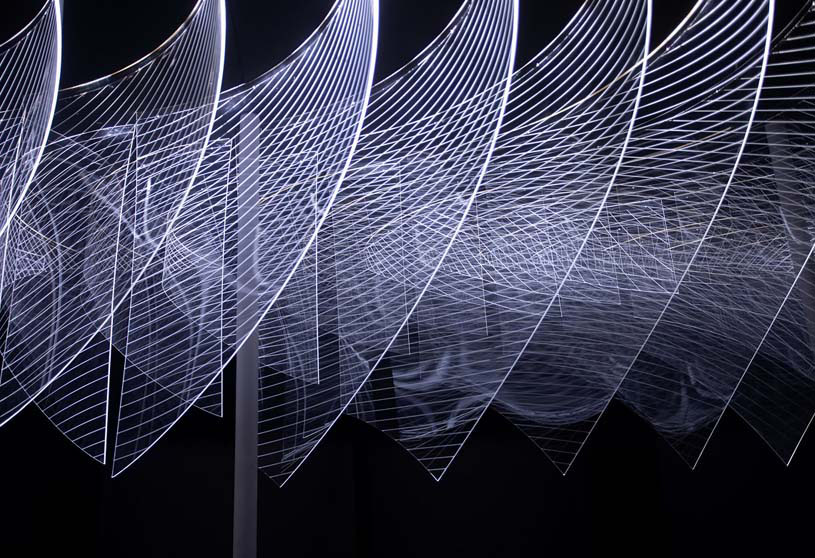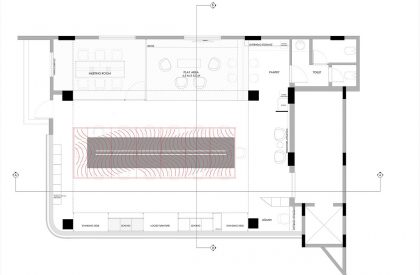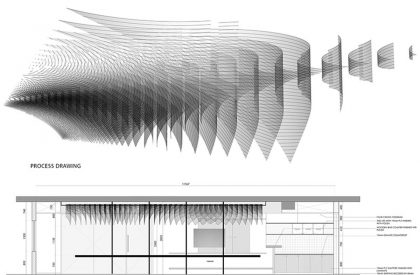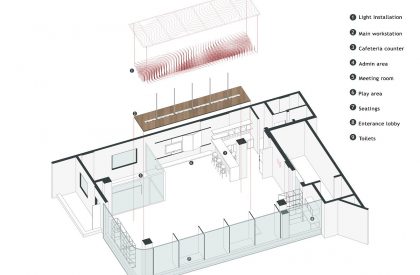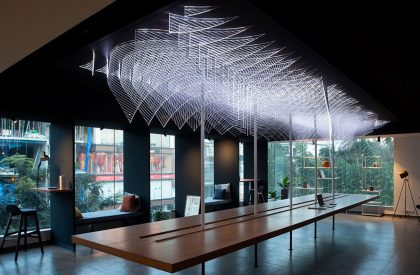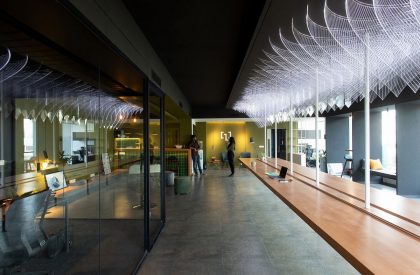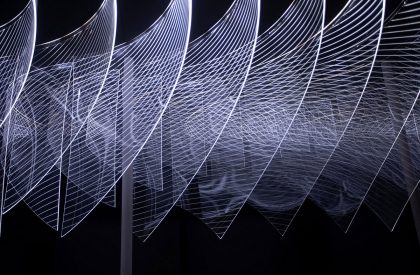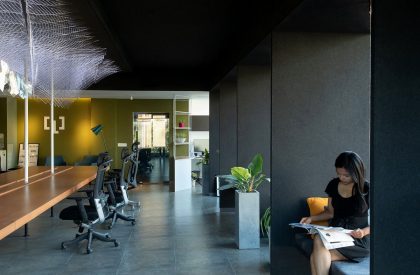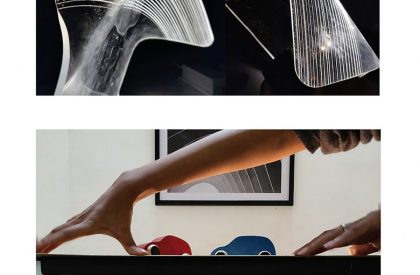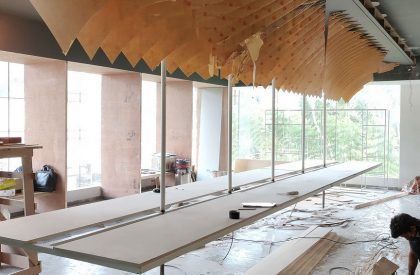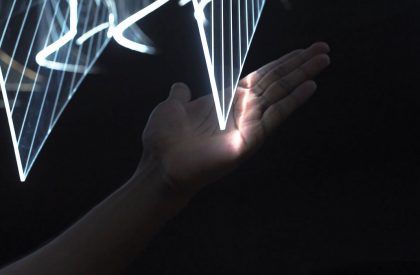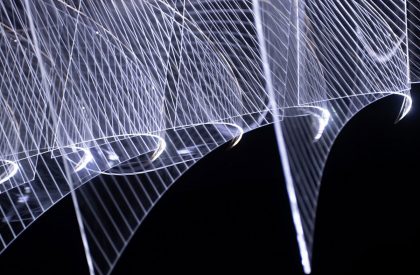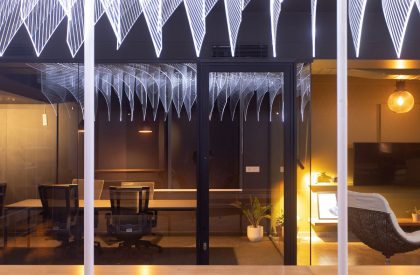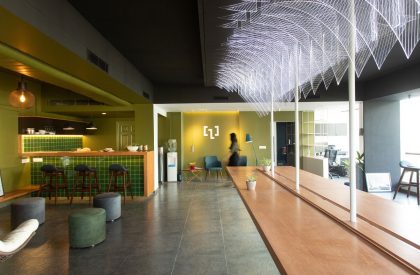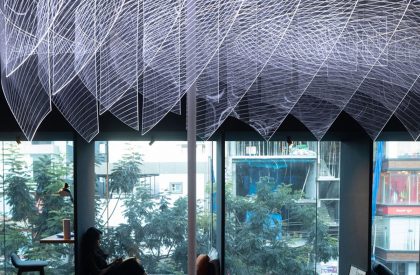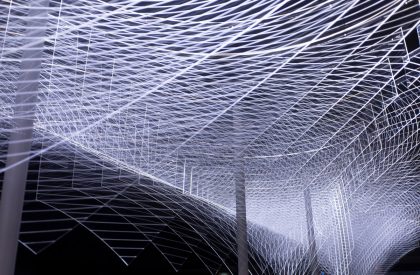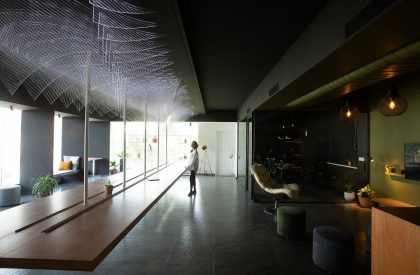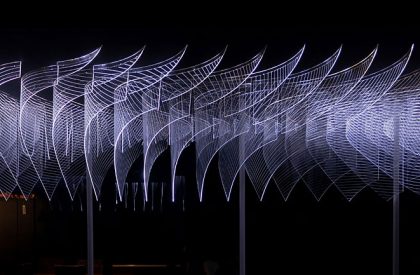Excerpt: Lines and Motion, designed by MYVN Architecture, is a take on designing an office workspace with an approach of total contrast to the conventional workspaces. The simplified clean floor plan intrigued us with the idea of a single sleek long table for the whole workspace. The massive scale of the table was to be reflected on the ceiling as a single volume. The single volume on the ceiling took a form of a light installation.
Project Description
[Text as submitted by Architect] Project LINES & MOTION is a take on designing an office workspace with an approach of total contrast to the conventional workspaces. Envisioning an interactive and futuristic workspace, the client approached us for designing a 1260sqft office space with a stringent budget. The simplified clean floor plan intrigued us with the idea of a single sleek long table for the whole workspace. The massive scale of the table was to be reflected on the ceiling as a single volume. The single volume on the ceiling took a form of a light installation. Intune with the client’s ideology of bringing a futuristic programmable light form which reflected their work of complex and precise coding, the idea of creating a play with lines came into the notion.
Creating a volume which wouldn’t overpower yet have a stark dominant character initiated the explorations on acrylic. The shortcomings of the material defined its vertical placement as panels. The single longitudinal volume was fragmented by creating verticals panels. With the concept of layering, etching was done on the panels which created a complex webwork and mesh of lines. The flexibility of the acrylic brings in a fluid movement in the installation. The curvilinear grooves hold the panel with the light source running on top. The motion in lines brings out the dynamic character of the ceiling wherein one can experience a new form from different angles. The woven web of lines is an outcome of a design process where we hit a balance of graphics in an interior space through recreating from virtual to reality, the effect of a simple design element – line. Instead of being an object of beautification, the installation lives in the space reacting to the user through the medium of his vision.
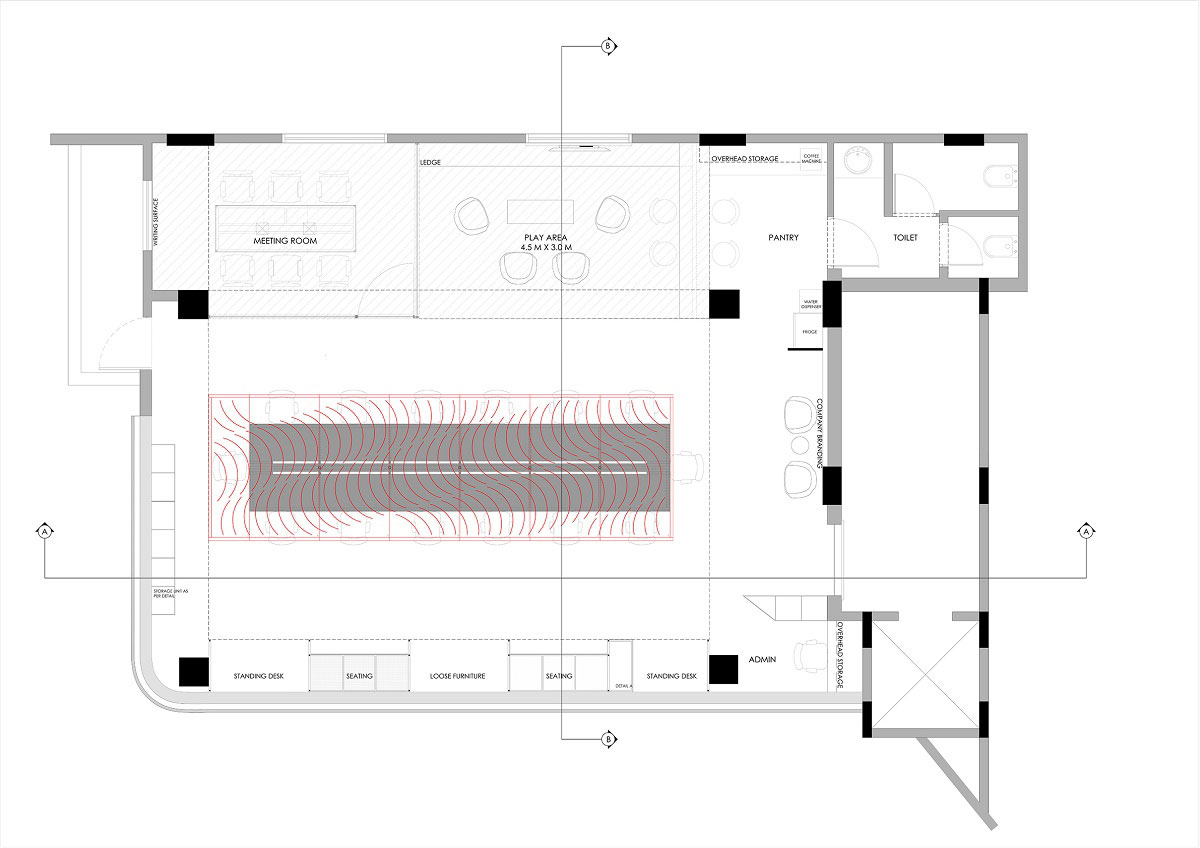
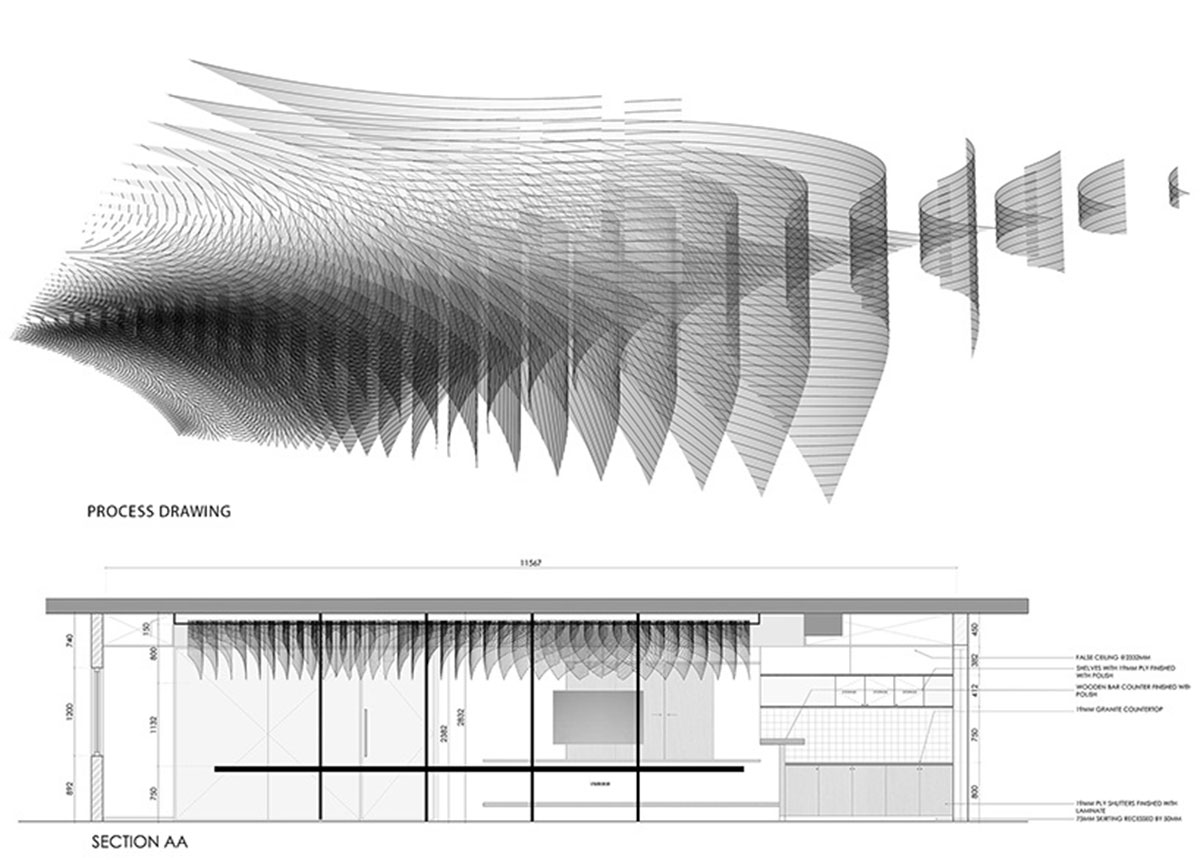
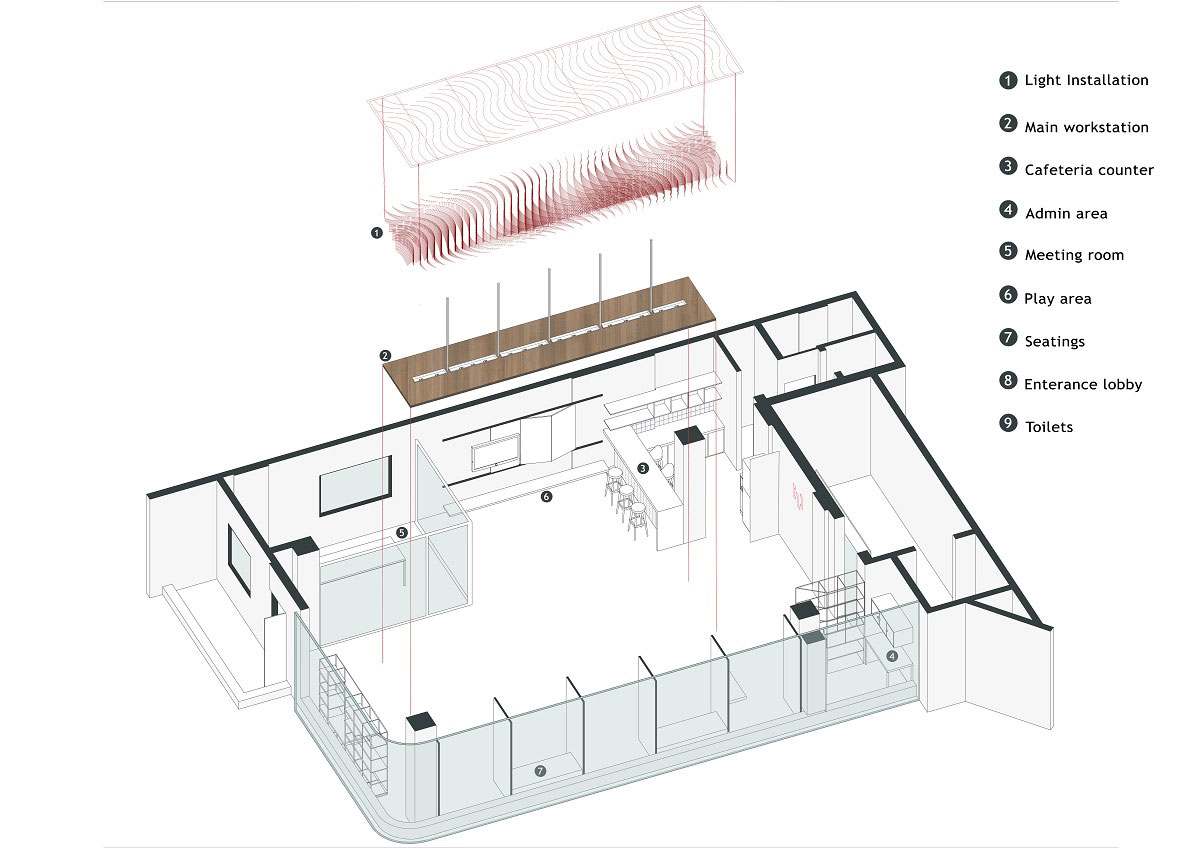
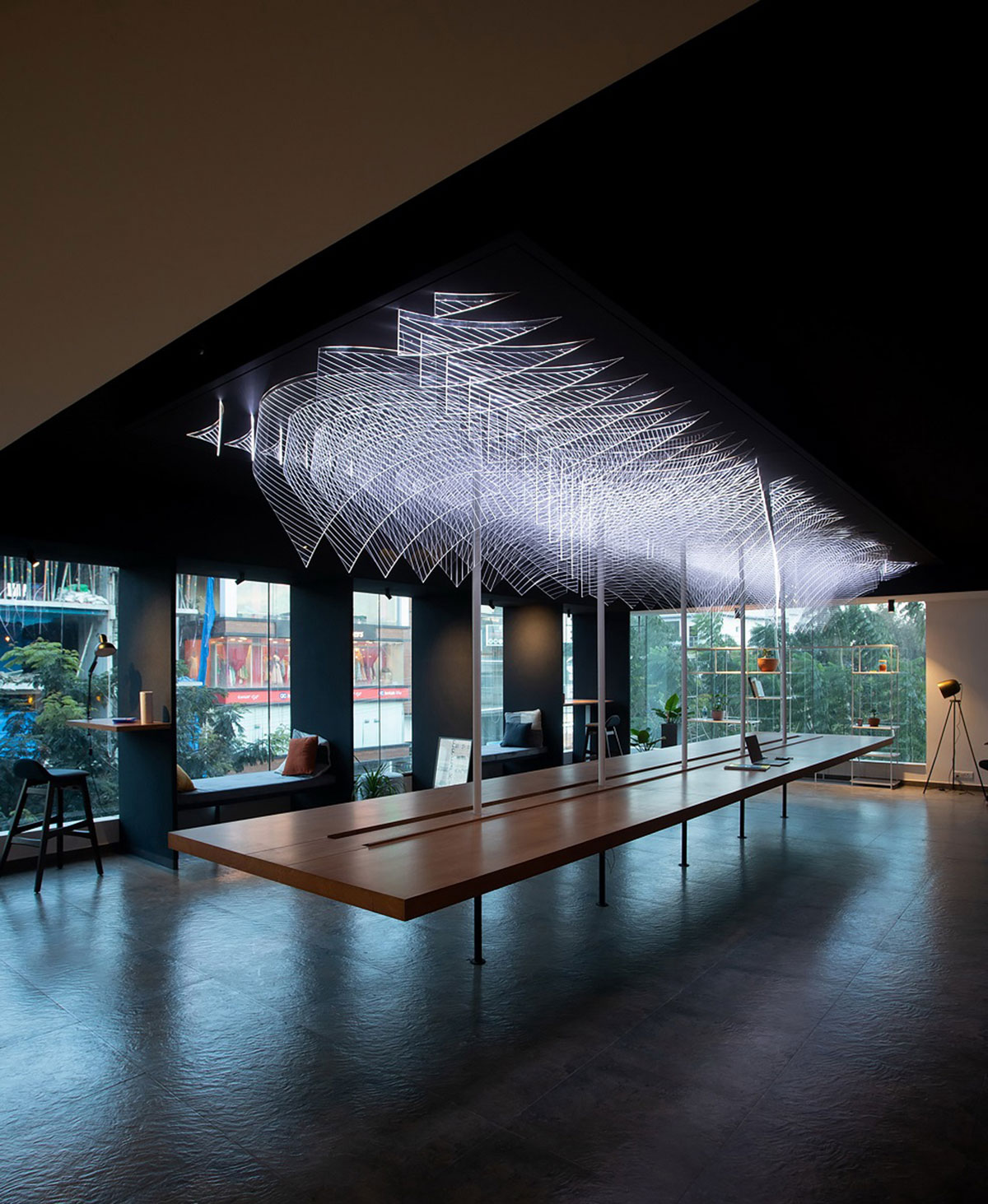
Keeping the light installation and the table as a predominant central design element in the space, verticals facing the cityscape were introduced towards the glazing. These verticals act as spill out zones with standing desks and loose seating. The pantry and play area have been enveloped in a subtle yet contrasting shade of green. The meeting room wrapped in black is a cozy space with dim warm lights, for one to explore and work in solace. At the end of the table, towards the glazing a grid has been introduced which brings a fresh vibe by connecting with lush green which peeps out from its voids.
