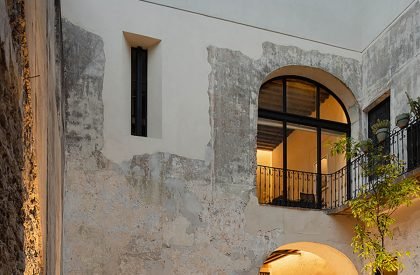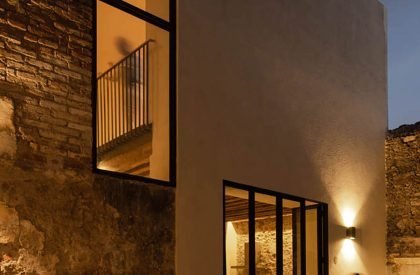Excerpt: Los Pacheco by Taller Ezequiel Aguilar Martinez features the restoration of a historic manor house located in the monument zone of Puebla’s Historic Center. The intervention strategy involved restoring the manor house to its original state by removing non-original elements, restoring bays, and architectural features like arches and windows. After restoring the structure, bays, and courtyards, various spaces were appropriated for residential use.
Project Description


[Text as submitted by architect] Los Pacheco is a project focused on the recovery and restoration of a historic manor house located in the monument zone of Puebla’s Historic Center, which has been declared a UNESCO World Heritage Site. The manor house, built between the 17th and 18th centuries, is listed in the monument registry managed by the INAH (National Institute of Anthropology and History). The project aimed to convert the property into a small multifamily housing complex, aligning with ongoing initiatives to revitalize the Historic Center through the integration of residential spaces.


Like many similar cases, the manor house had significantly deteriorated over time, bearing the effects of various generations’ constructive interventions, characterized by the appearance of multiple elements from different historical periods with no constructive or patrimonial value, as well as the decay from years of neglect in collapsed walls and ceilings. The first step in the intervention strategy was to restore the manor house to its original state, which involved removing non-original elements, recovering the building’s original bays, as well as architectural features such as arches and windows that had been sealed off.



Once the structure, bays, and courtyards of the original house were restored, different possibilities for the appropriation of each resulting space were defined, incorporating residential use. Due to the challenges posed by the thick stone walls typical of the construction period and regulatory restrictions prohibiting new openings in courtyards or façades to maintain the original state of the manor house, the design embraced a “vertical” use of the bays, generating connections between spaces through double and triple-height rooms, enhancing spatiality and the possibilities that natural light brings through skylights in the rooftop slab. The result comprises seven unique units with varying layouts and programs, including one, two, and three-bedroom apartments distributed across one, two, or even three levels.


For the house’s materiality, layers of added paint were removed to reveal the original tones, preserving the patina left by time as a constant architectural feature. Some contemporary elements, such as steel panels and patterned tiles, establish a dialogue between the old and the new.
























