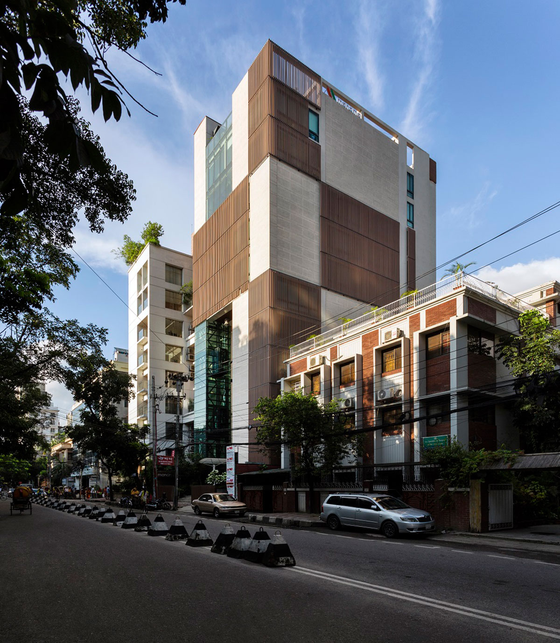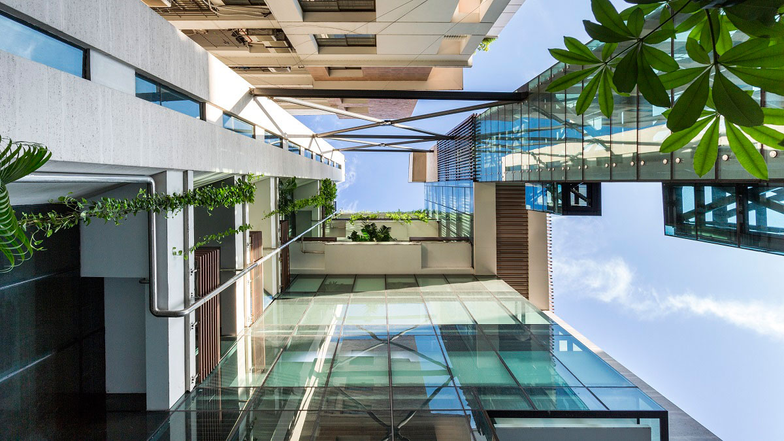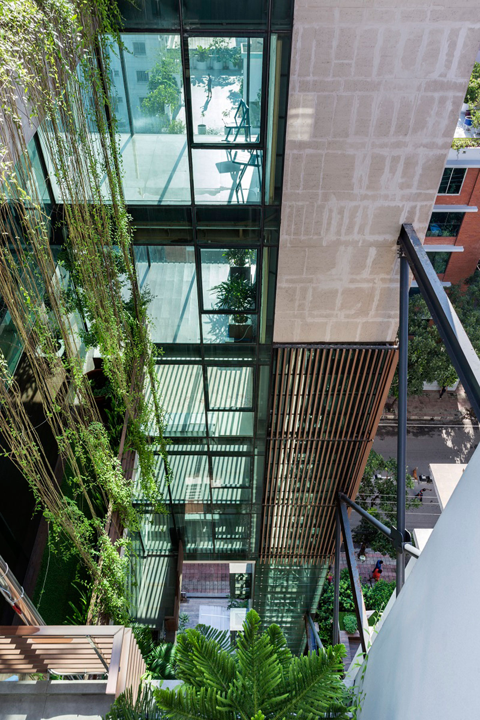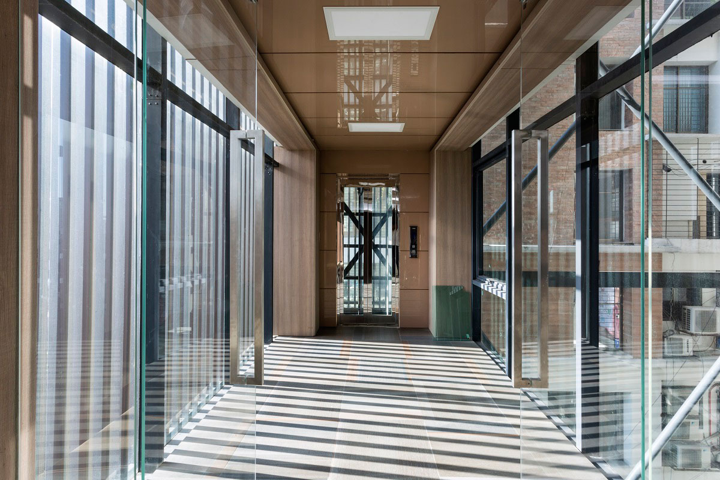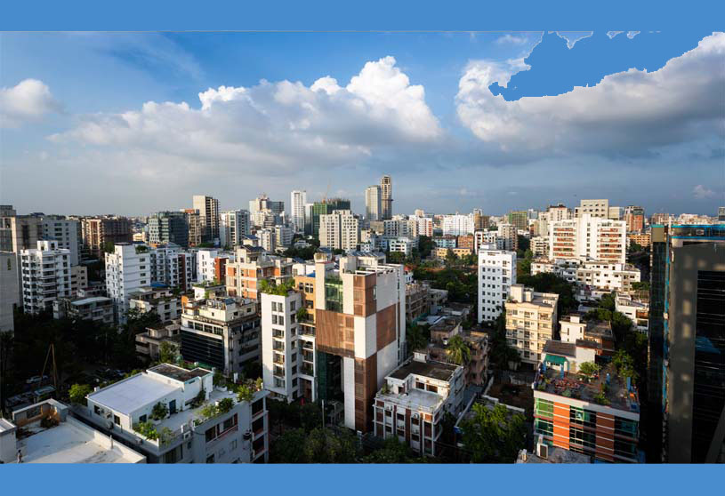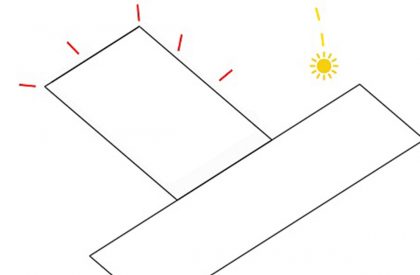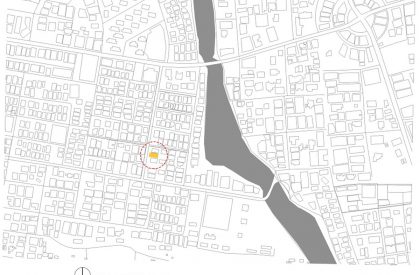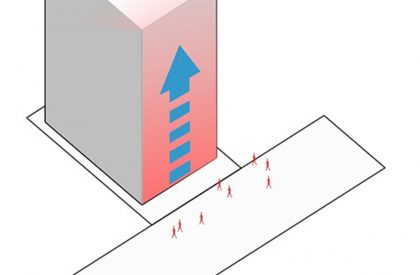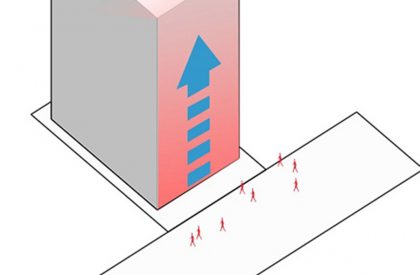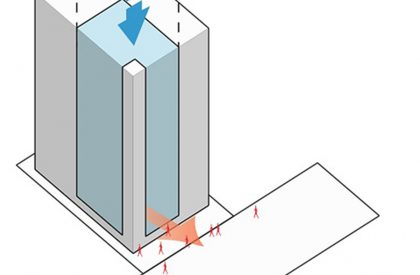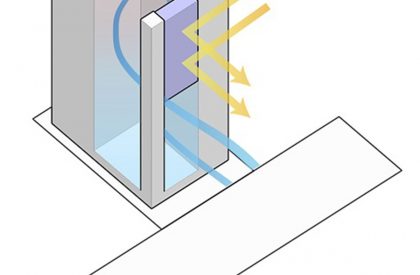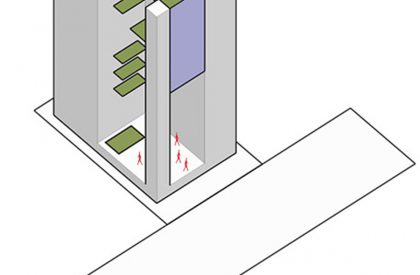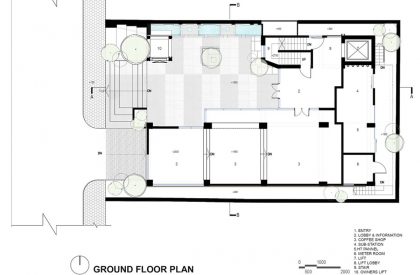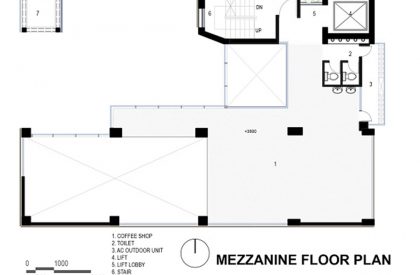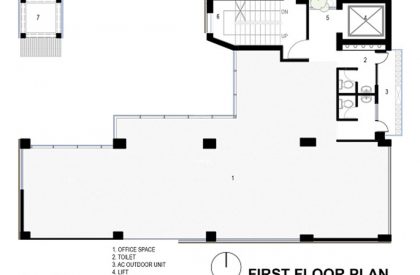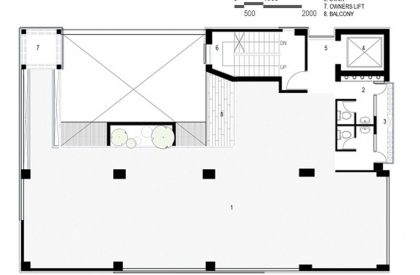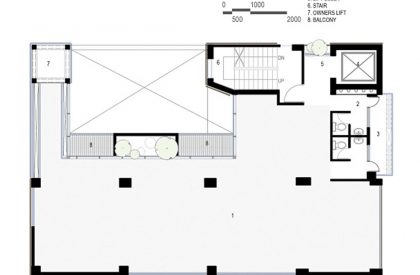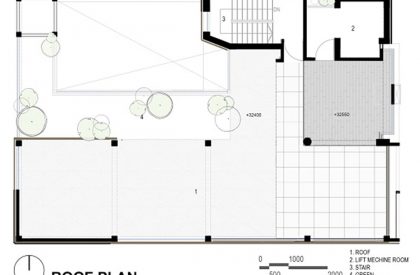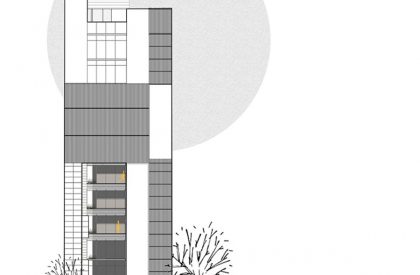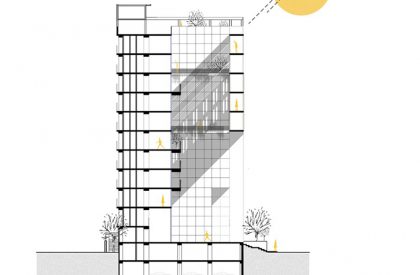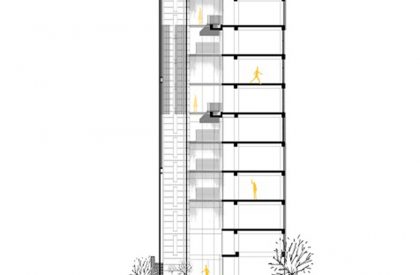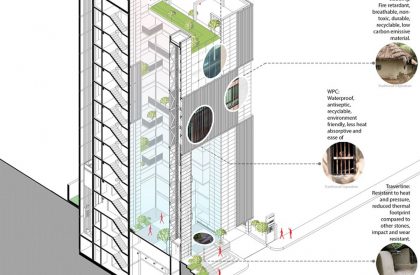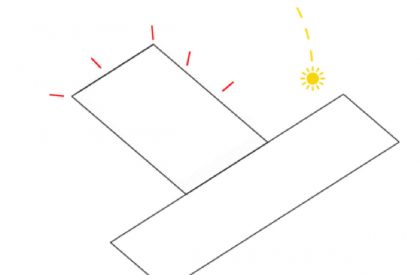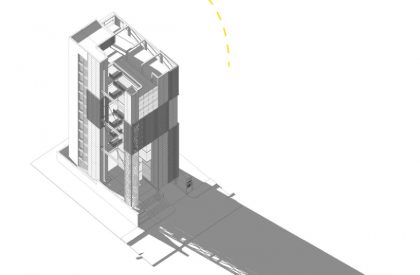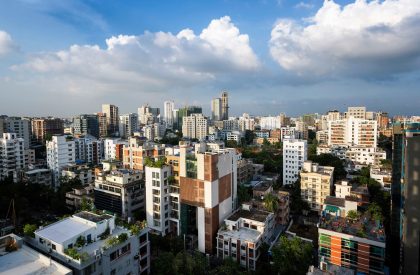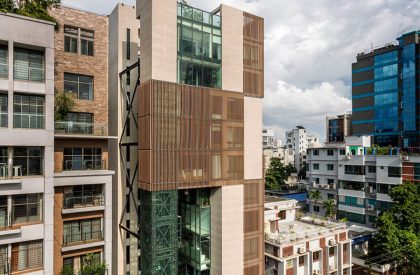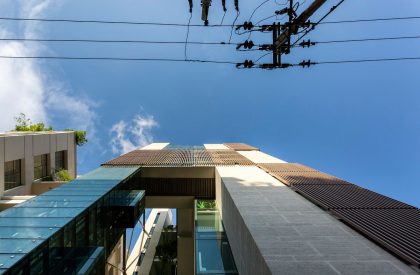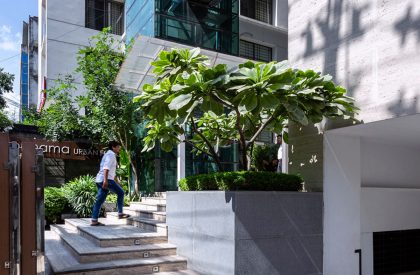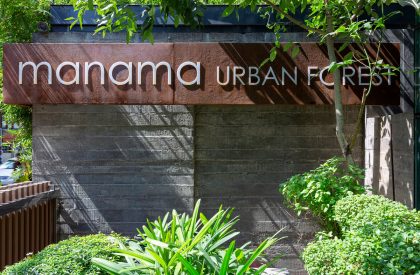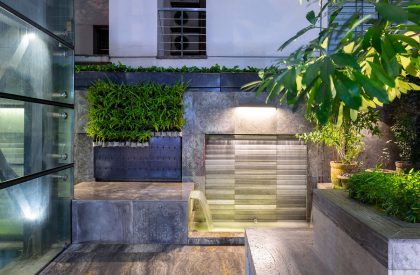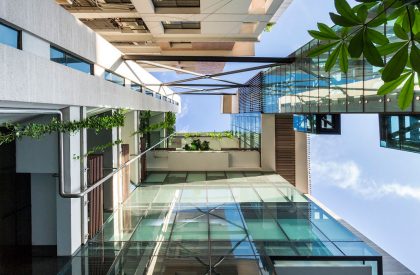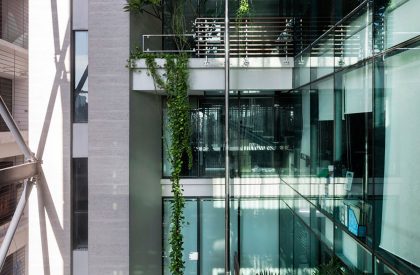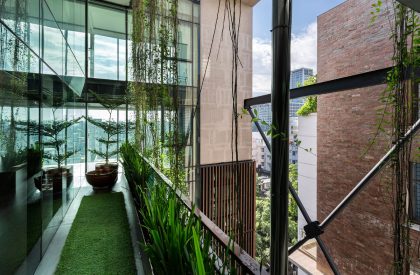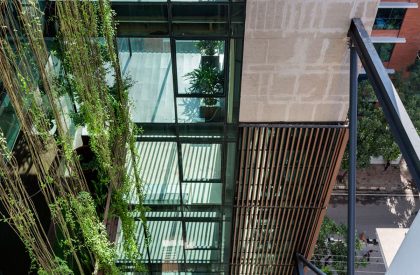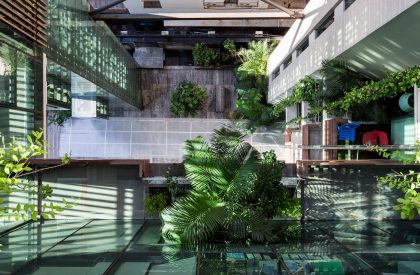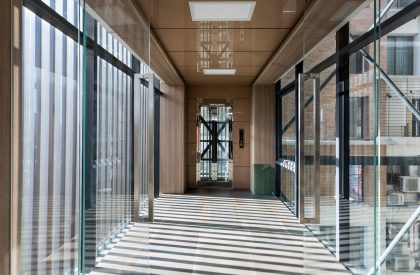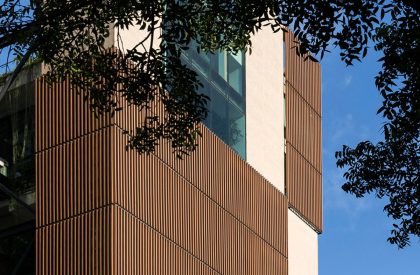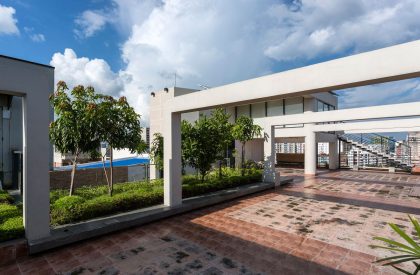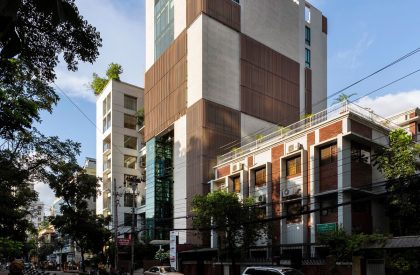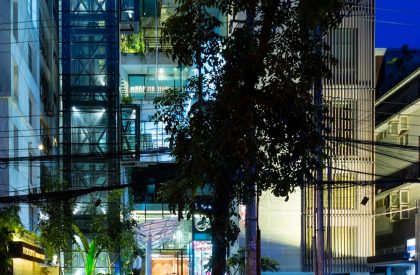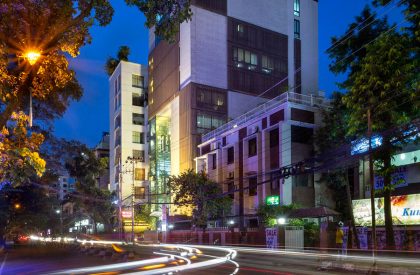Excerpt: Manama Urban Forest, designed by Manama Urban Forest, creates a secluded office environment within a busy urban context. The project finds a solution through indigenous ways with the help of our traditional knowledge of cohesive relations with nature. The building itself creates an Urban face to the society. It proudly stands out from the rest of the surrounding building blocks in a unique way.
Project Description
[Text as submitted by Architect] Traditionally, South facing plots are considered best followed by East while West is measured to be the worst option as the low angle sun generates extreme heat which is a major problem for a humid tropical country like Bangladesh. But in present urban context it is impossible to avoid West facing plots. The same goes for our site. Hence for a healthy commercial space, ample natural light and view is necessary. Also, with a Civic notion in mind, we want to contribute something to the neighboring area and to the city itself. Most importantly, not to create any sort of negative impact on nature. And so, our goal is to find a solution through indigenous ways with the help of our traditional knowledge of cohesive relation with nature.
Urban forest, a 10 storied commercial building with 3 basements located in a site expanding 364sqm, is designed to create a secluded office environment within a busy urban context. This introvert design consisting of 2730sqm of built area, with a semi-internal courtyard creating an interactive urban pocket along with peripheral pathways & green areas provides a soothing corporate environment inside.
The inner court is a gracefully composed space of elements such as water feature and vegetation. The void is the heart of the building which is complemented by the floating gardens above from various floors. It is a mass cut open to the city people creating a court of invitation. This court connects the building with the urban fabric making it an integral part of the city. The transition of the city-street to the building plaza steps to the inner court to the building interior is itself an experience for the users.
For the visitors it’s a place of carnival through invitation. The people passing by the building can use the court as a breathing space. On the other hand, it acts as a place of inspiration for the users inside the building providing them with views and comfortable weather throughout the span of their stay.
The outer fabric of the court is thermally controlled while the inner fabric is composed of floating greens and clear glazing. As the project name suggests, it is a modern imitation of the urban forest. It’s not only for the users/visitors but also for birds. As there are various flower and fruit trees strategically placed at various levels that invites birds and insects to visit the court. There is enough opportunity for certain birds to even erect their very own nest here. Crazy as it sounds, it is an Urban Forest!
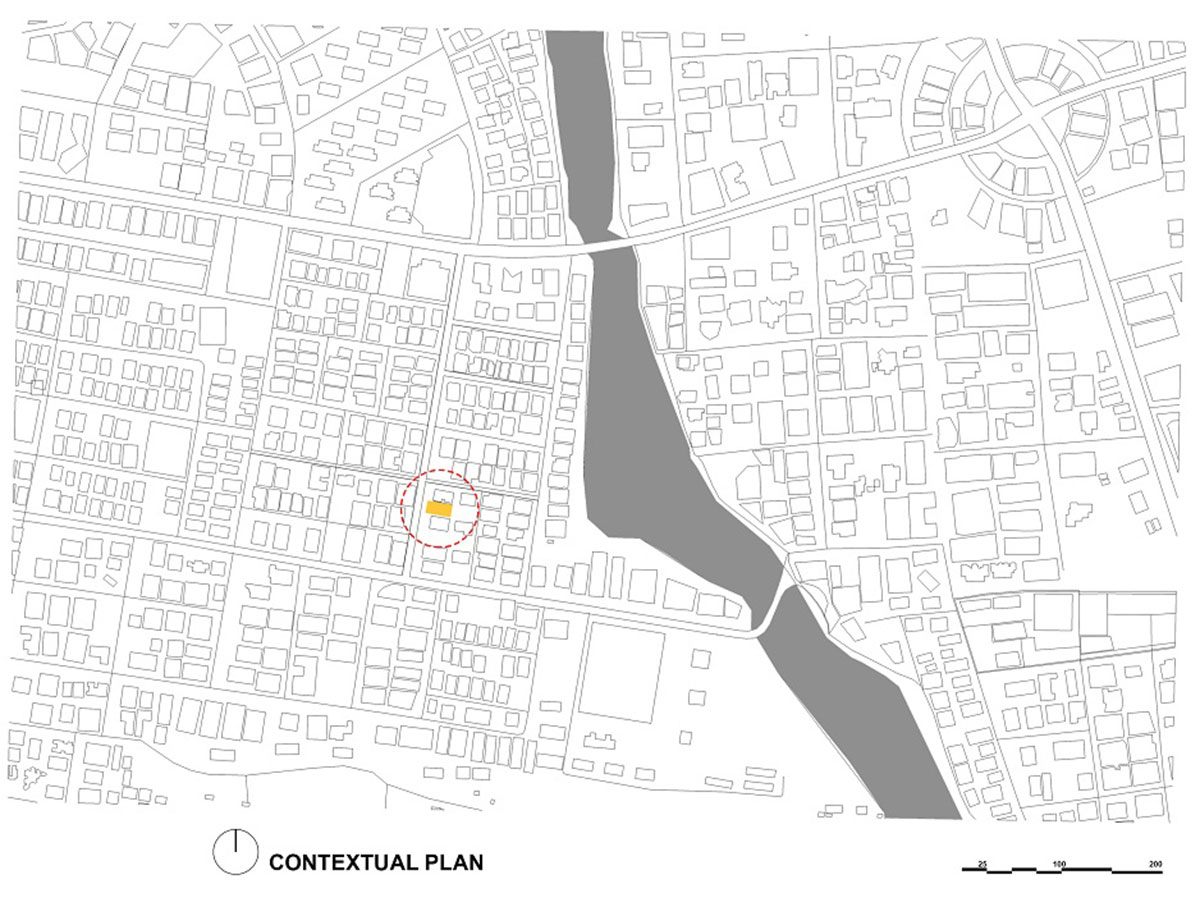
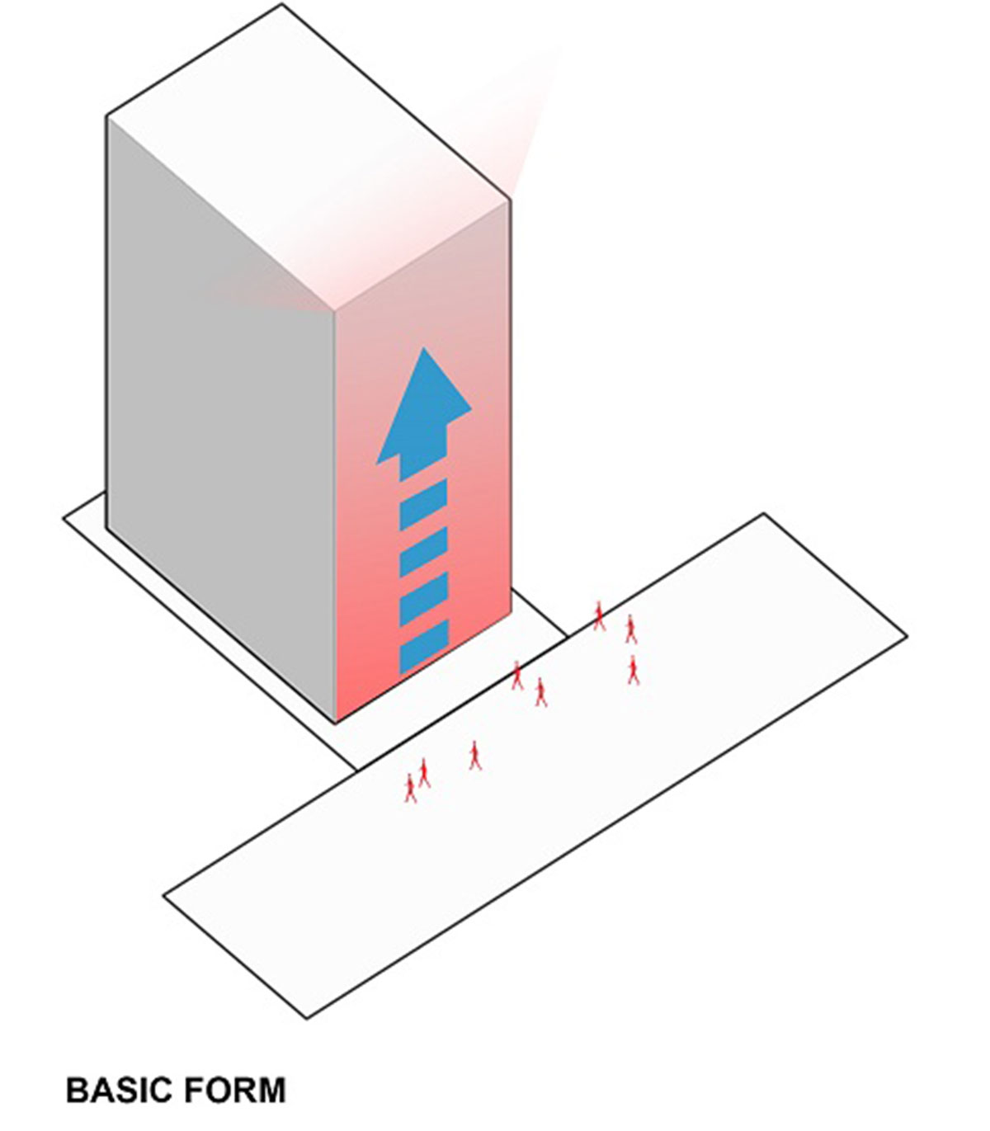
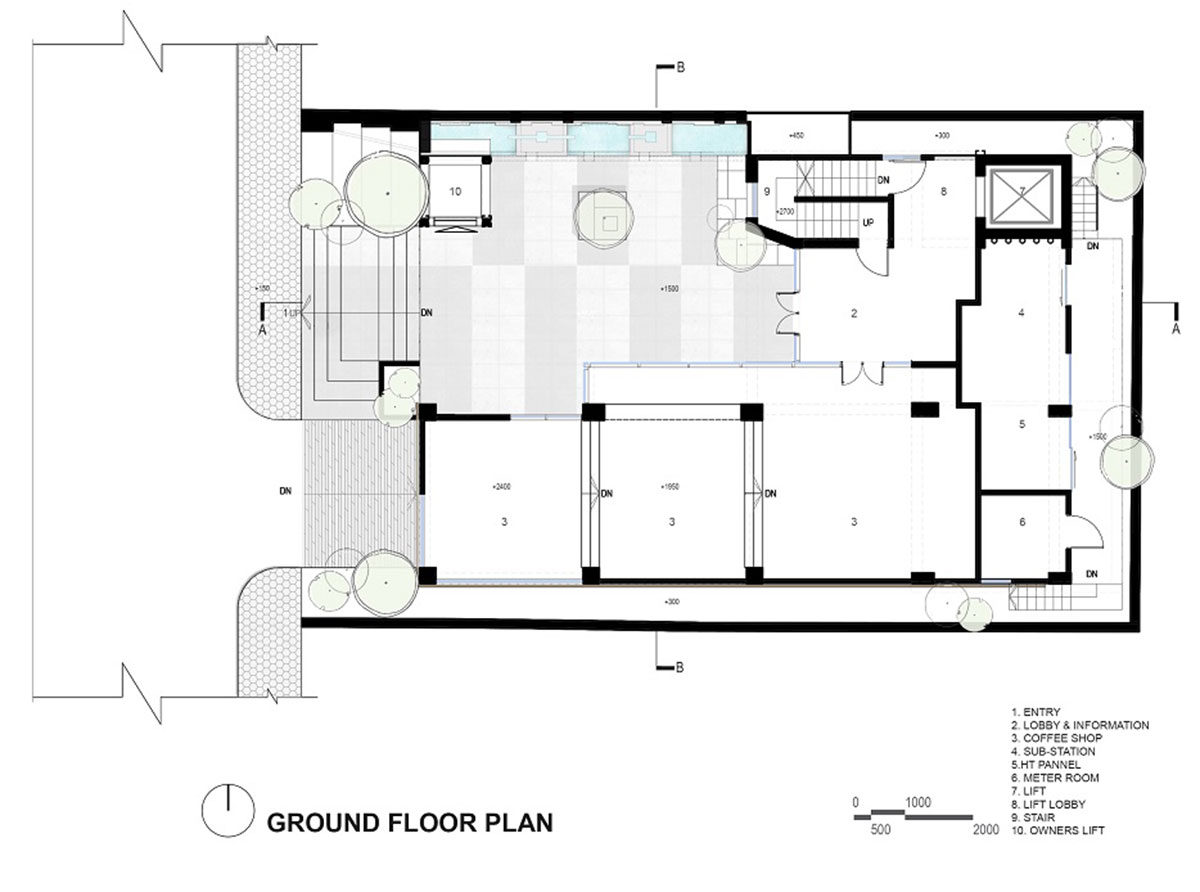
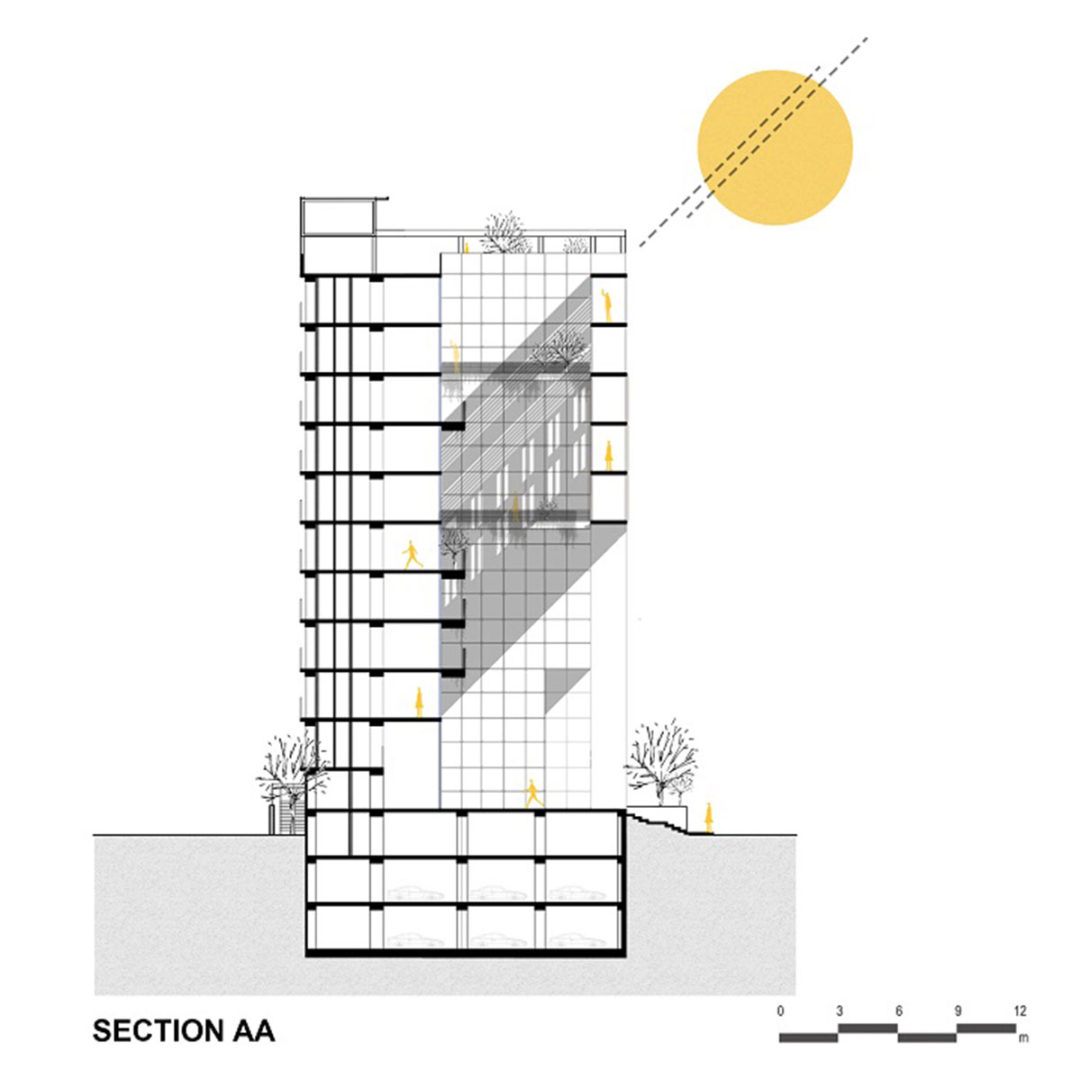
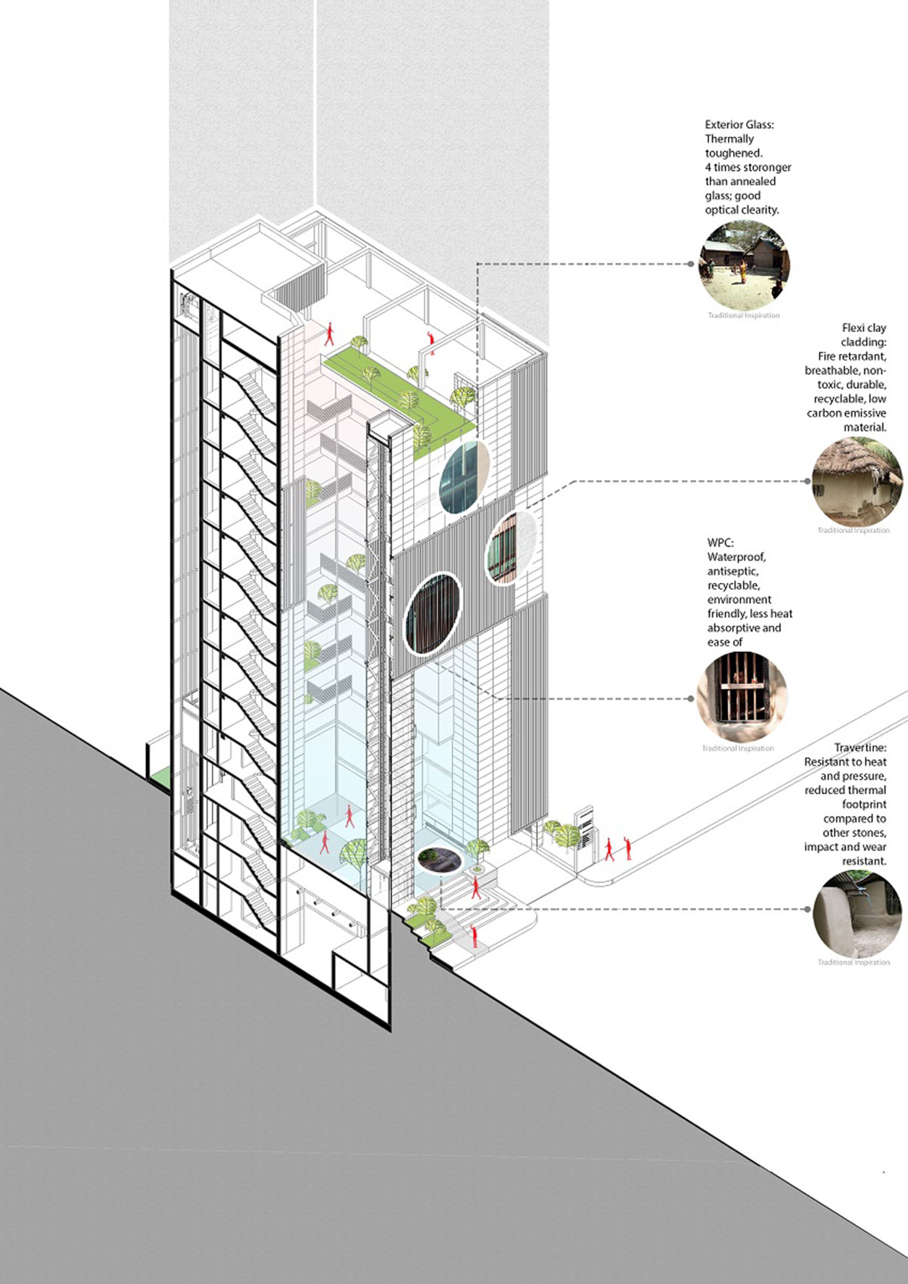
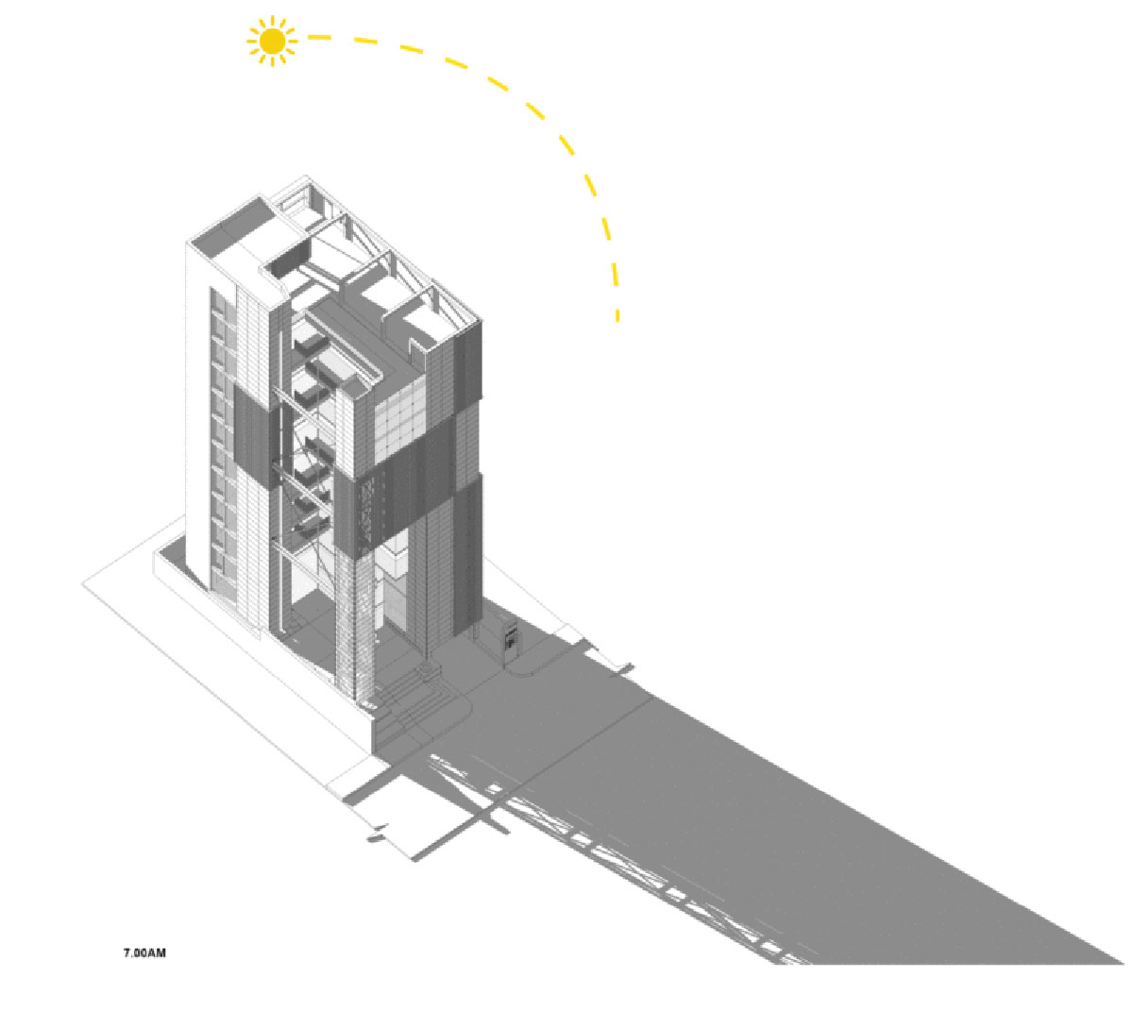
The court invites cool air to funnel through and kiss the inner glazing surfaces making them cooler as it travels further up. As the court is open to sky, it allows the warm air to travel all the way up to the top; thus, avoiding the possibility of being trapped inside. The building itself creates an Urban face to the society. It proudly stands out from the rest of the surrounding building blocks in a unique way.
The choice of material in this building is vastly influenced by the climatic contemplations. Issues such as energy efficiency, response to climate, maintenance free, ecological sustainability, and thermal response are addressed here. The Solid façade is finished through unfired flexi clay cladding making it more environment friendly than typical plaster and paint finishes. This particular cladding is made of modified clay material and stone powder that is environmentally safe, recyclable and fireproof. The glazing surfaces are shielded through WPC (wood plastic composite) louvers. Heat absorption thus decreases vastly on the glazing surfaces keeping the interior cool.
The West and South façade of the building is composed in a methodical way through the mixture of opaque, translucent and transparent surface. Whenever there is an opening in the West and South façade, it is combined with WPC louvers. The floating bridges from the sixth floor and above crafts a thermal mass that shields the direct west heat. This also cools the inner court.
