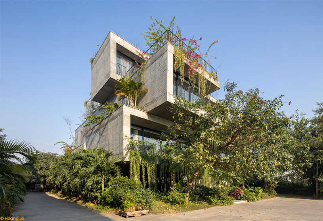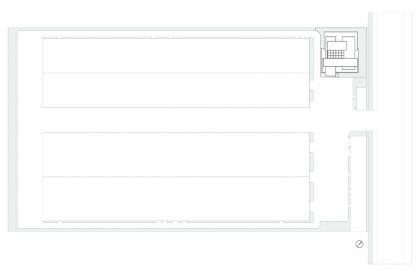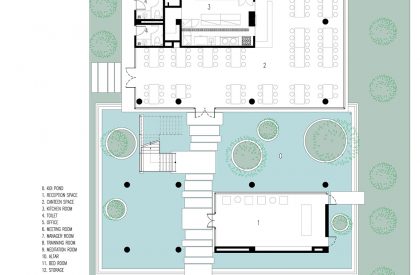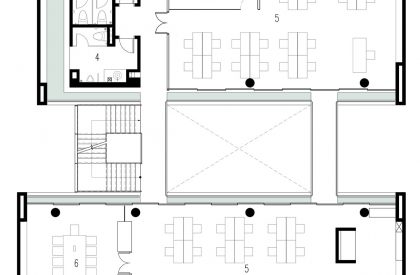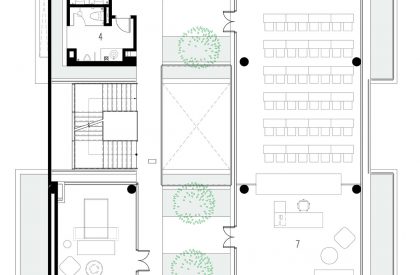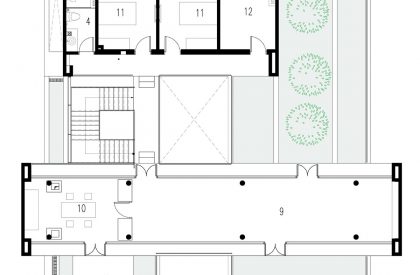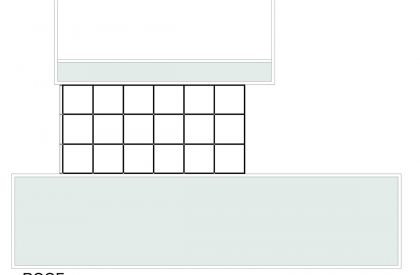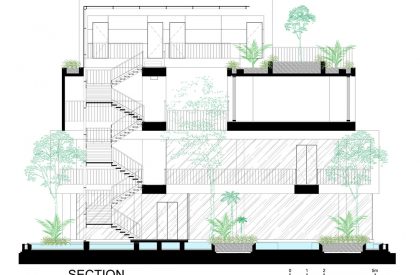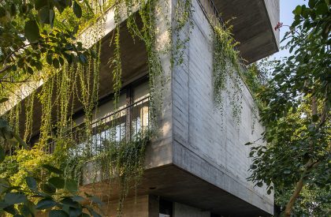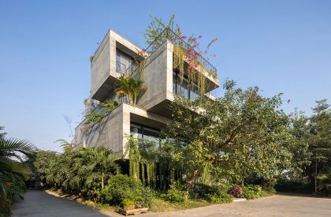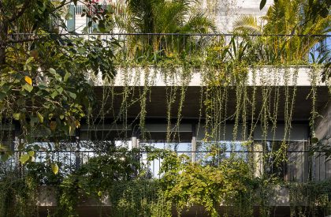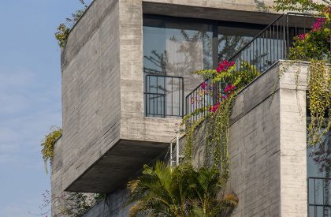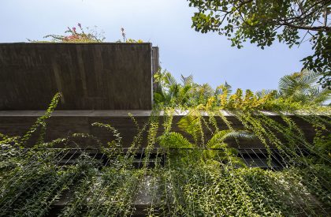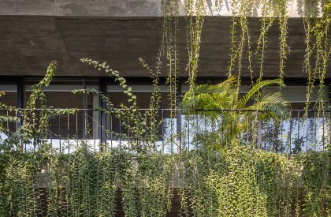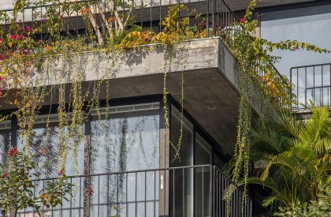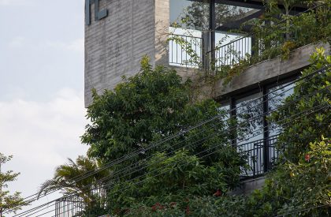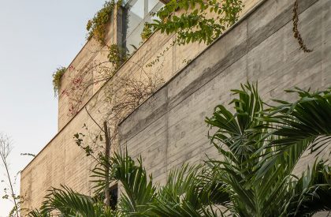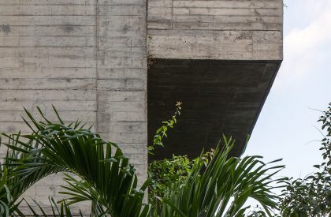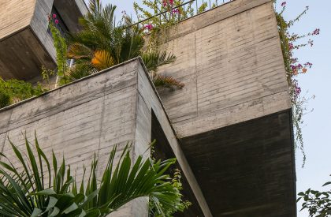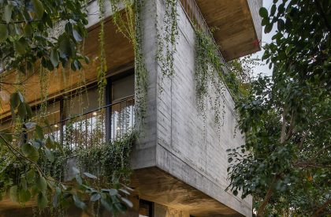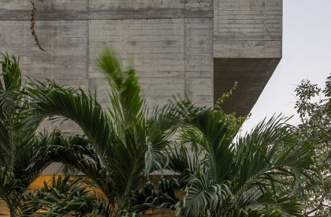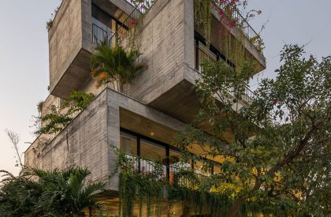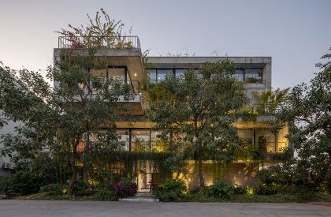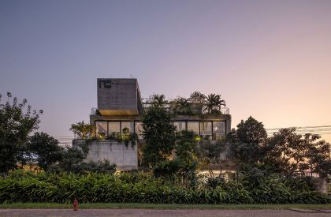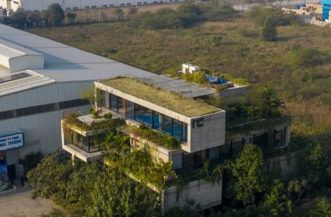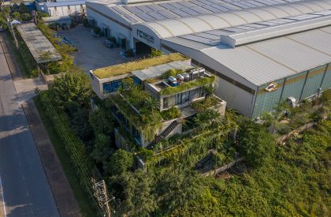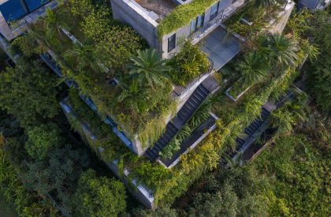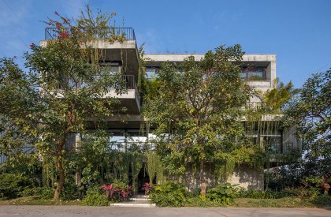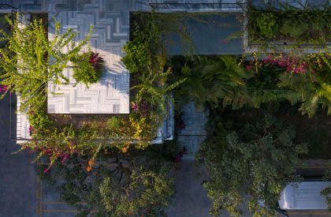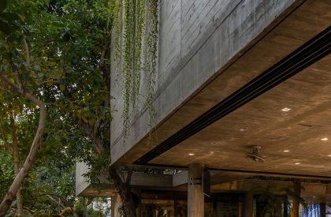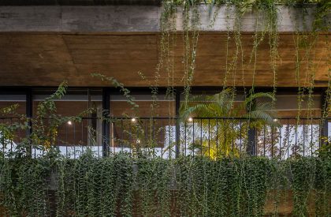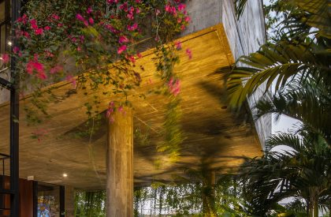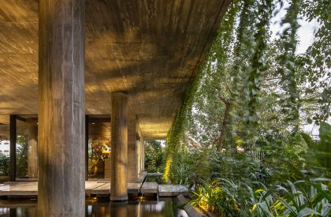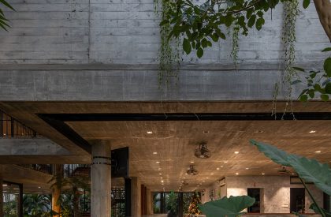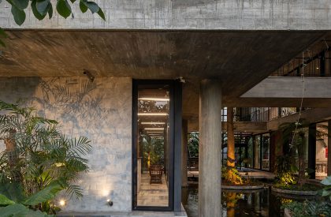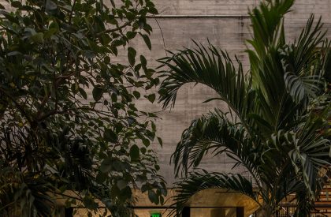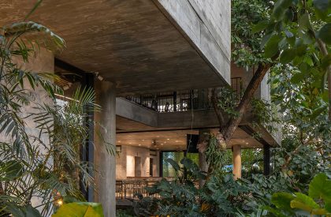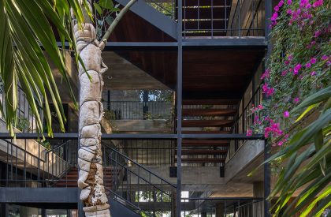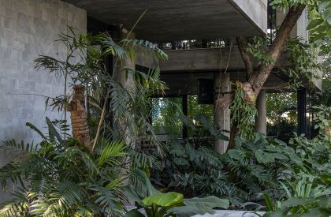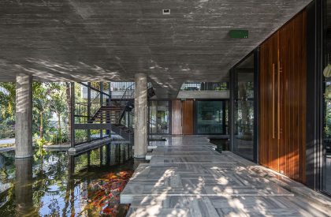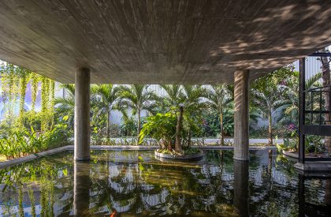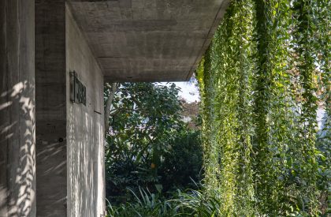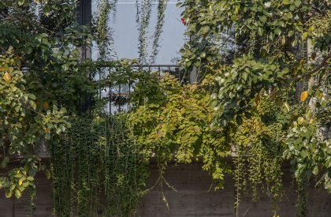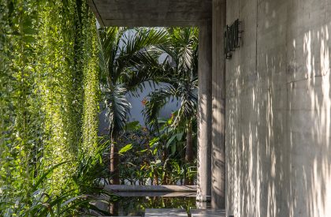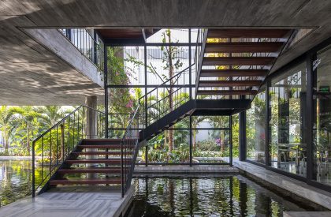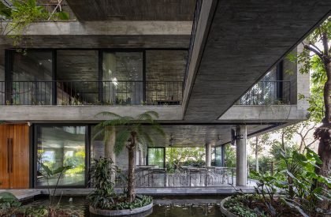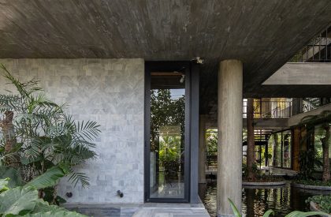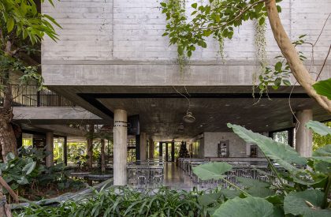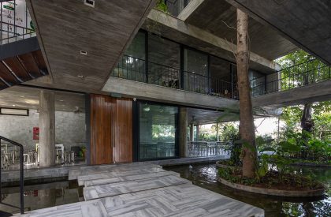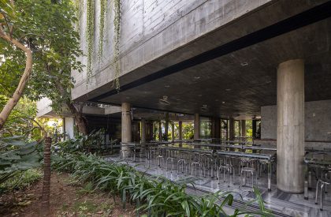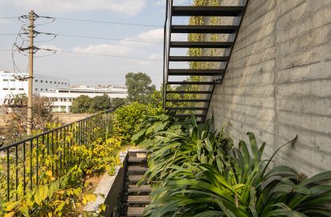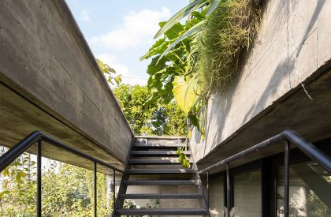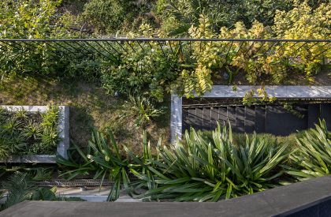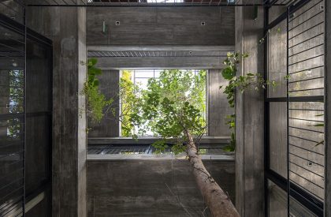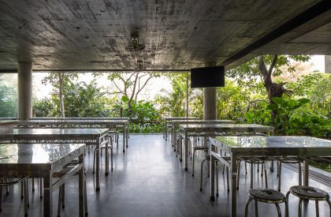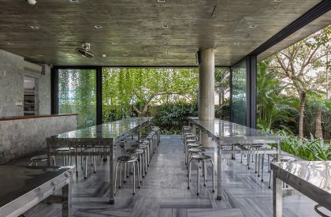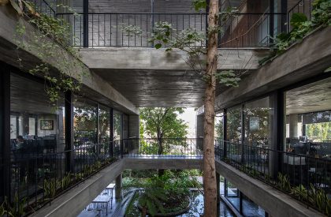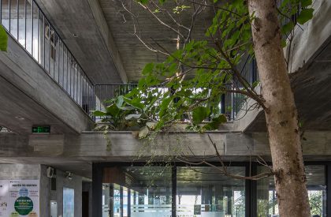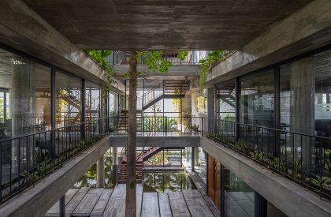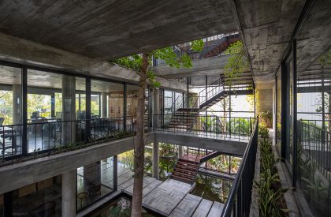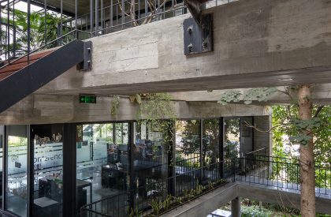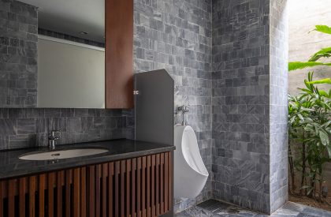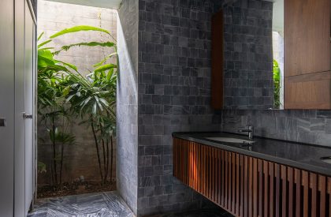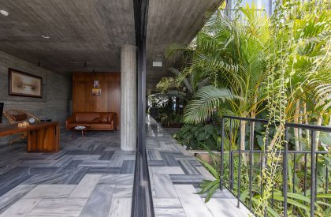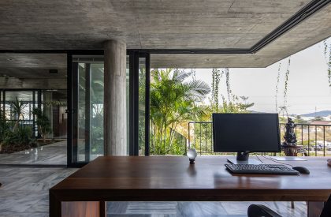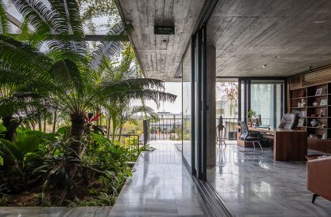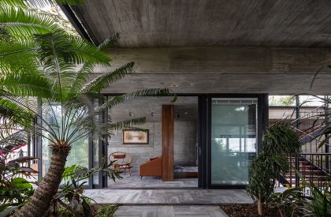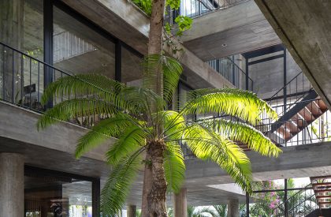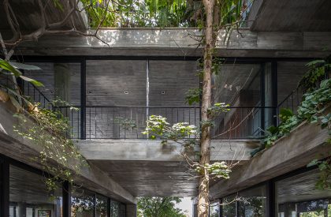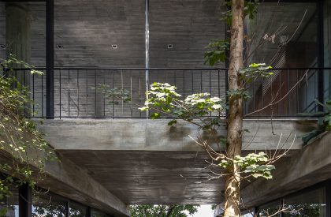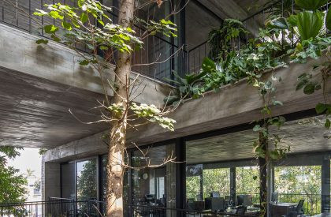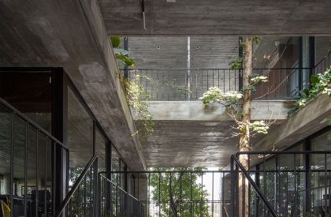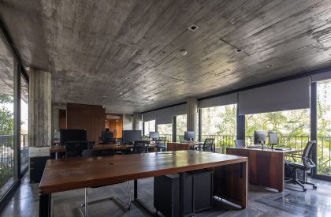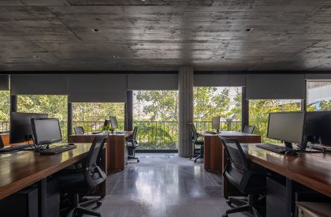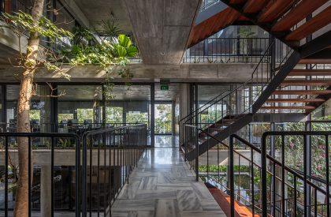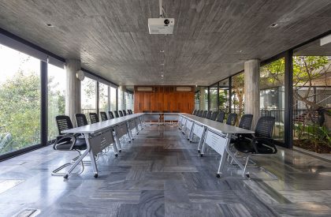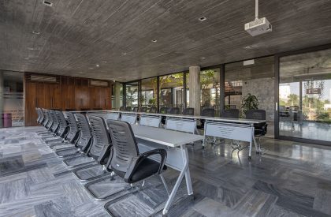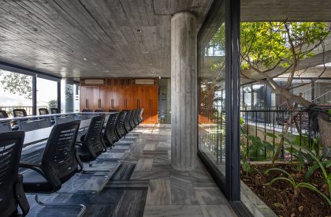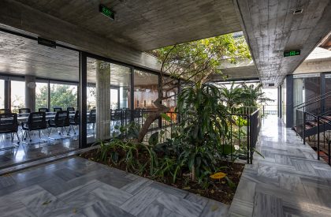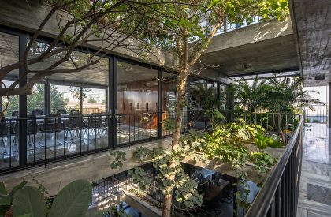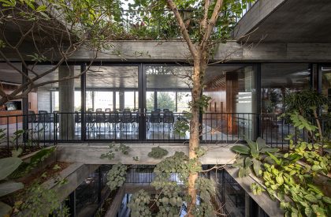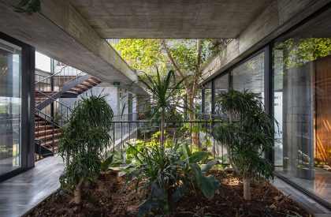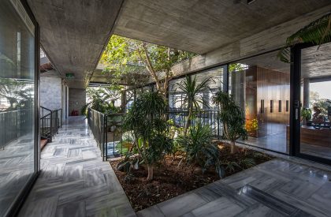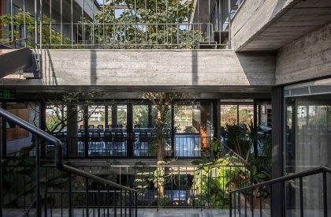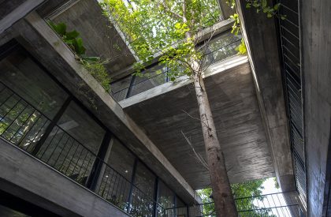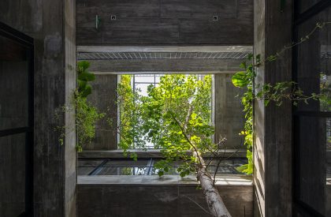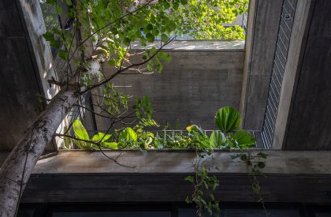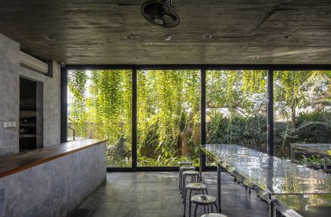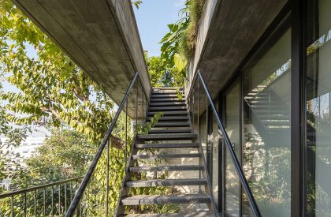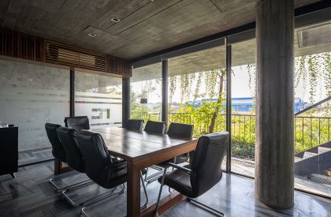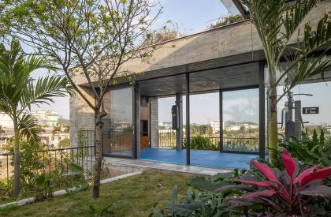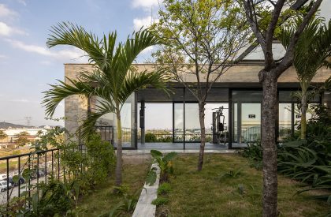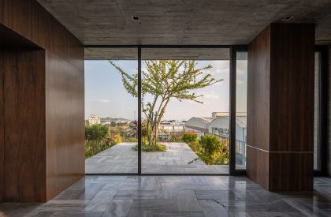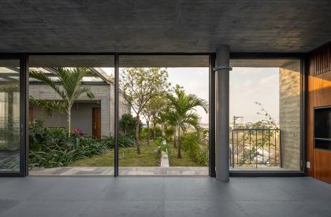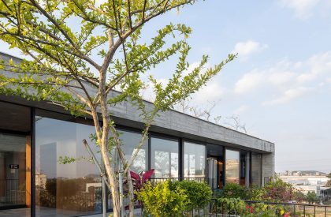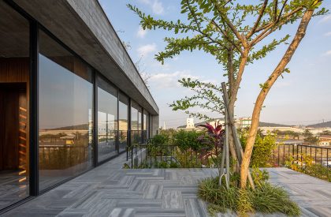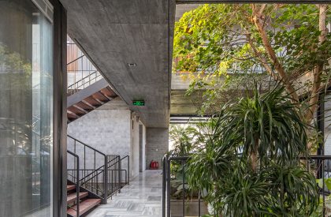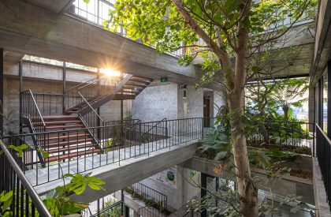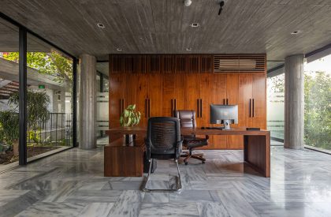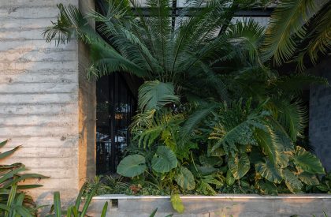Excerpt: Meditation office, designed by ARO studio, offers a workspace with renewable energy for employees in an industrial park of Vietnam. The building oriented towards the southeast direction has the best wind conditions resulting in the appropriate climate comfort in the interior architecture of the building. The building also has the function of reducing heat radiation by creating more water surfaces and enhancing trees to reduce some UV rays directly reaching the surface of the building in the holistic work environment.
Project Description
[Text as submitted by architect] The story begins when the architect meets the investor in a networking session, because of the meditative sympathy from both. With the desire to bring a workspace with renewable energy for employees. From that topic, the architects at ARO took as the main inspiration to bring into this design.
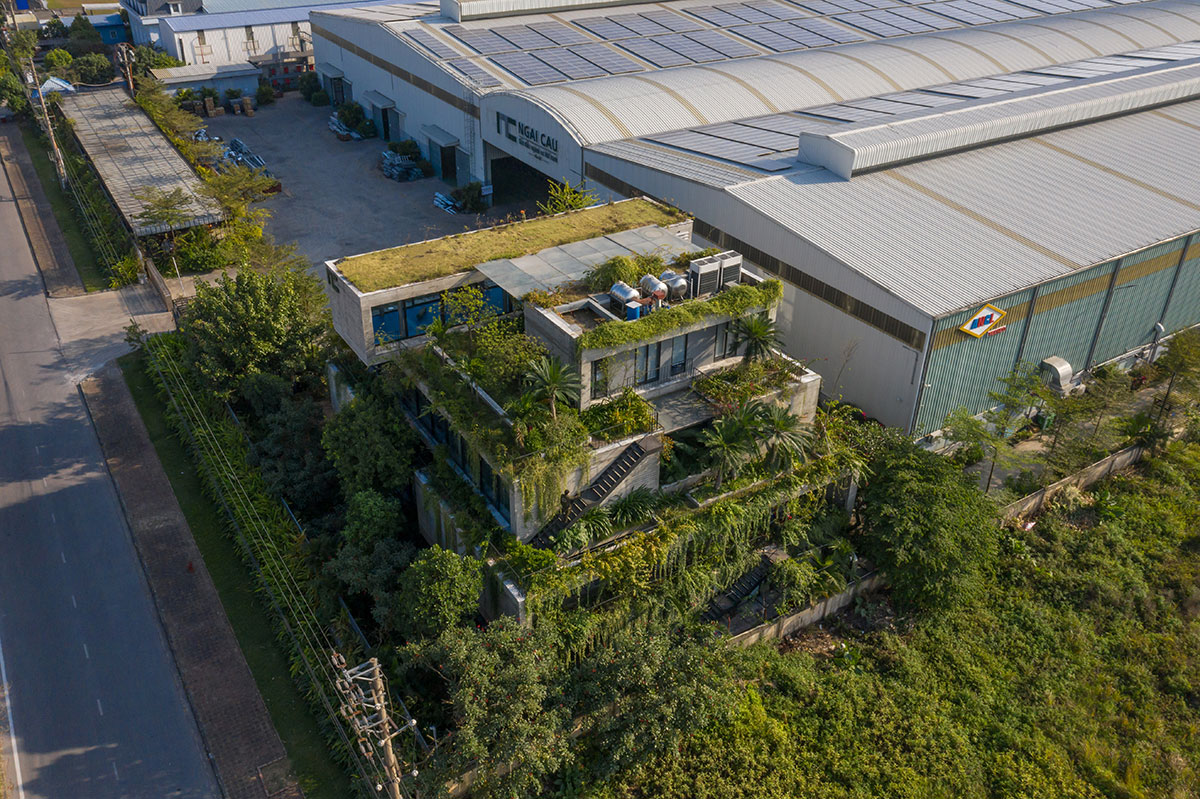
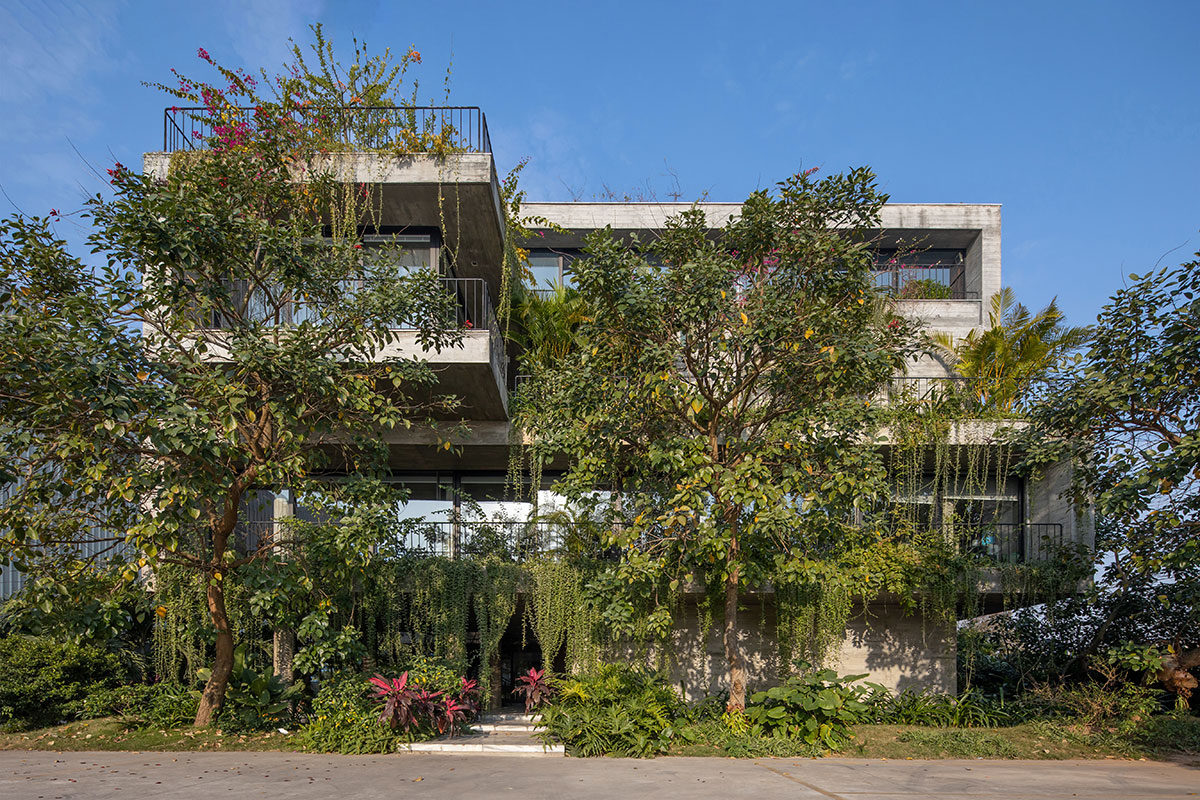
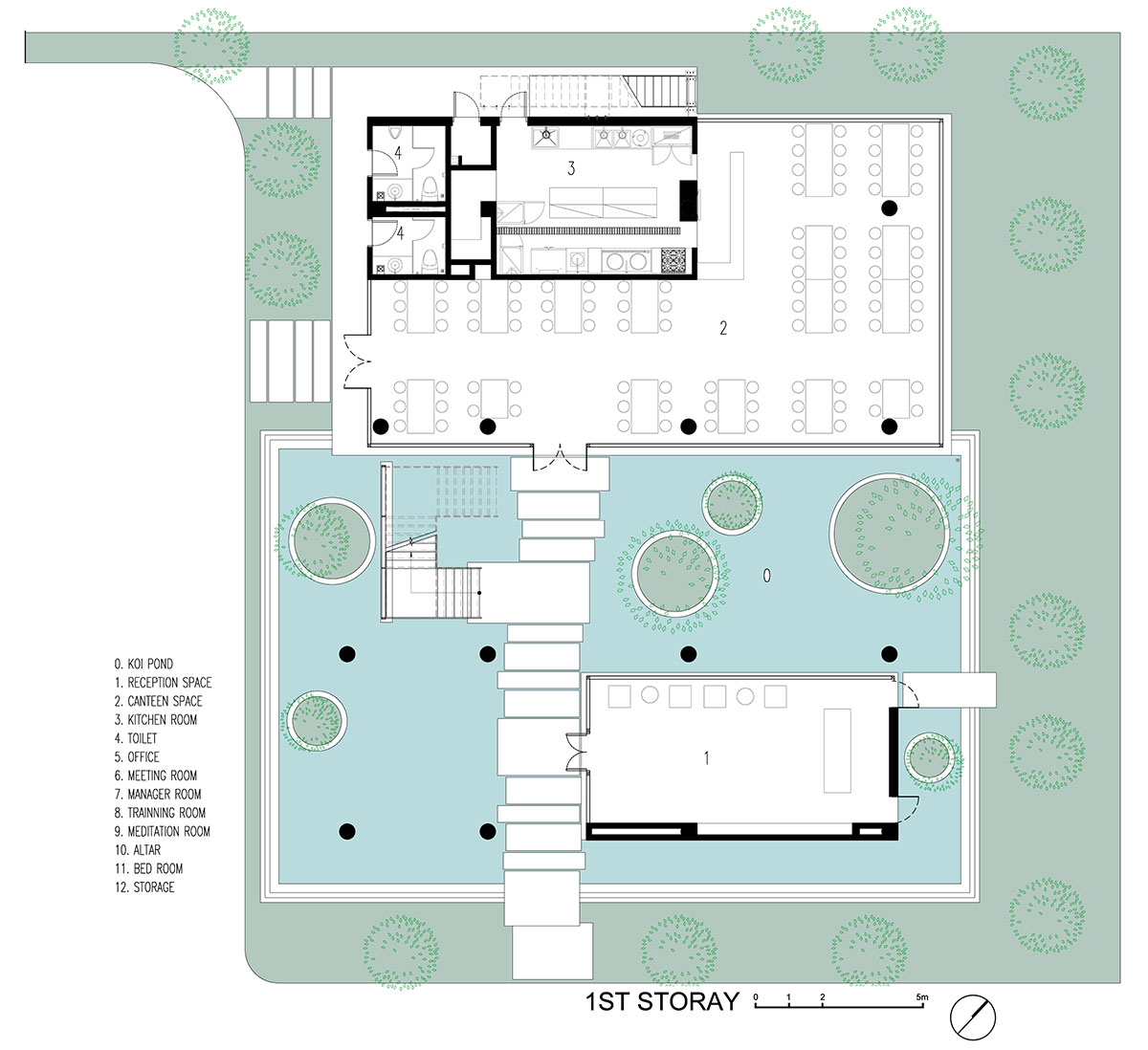
The project is located in an industrial park in Bac Ninh Province, Vietnam, with the function of an executive office for the 5-ha factory. The air environment is always an inadequacy for industrial parks, it directly affects the health of workers here. On the other hand, the factory has a lot of concrete surfaces that radiate heat. And with such an approach, we have proposed to direct the building towards the southeast direction, the direction that has the best wind conditions for the locality. In addition, the building must have the function of reducing heat radiation by creating more water surfaces and enhancing trees to reduce some UV rays directly reaching the surface of the building.
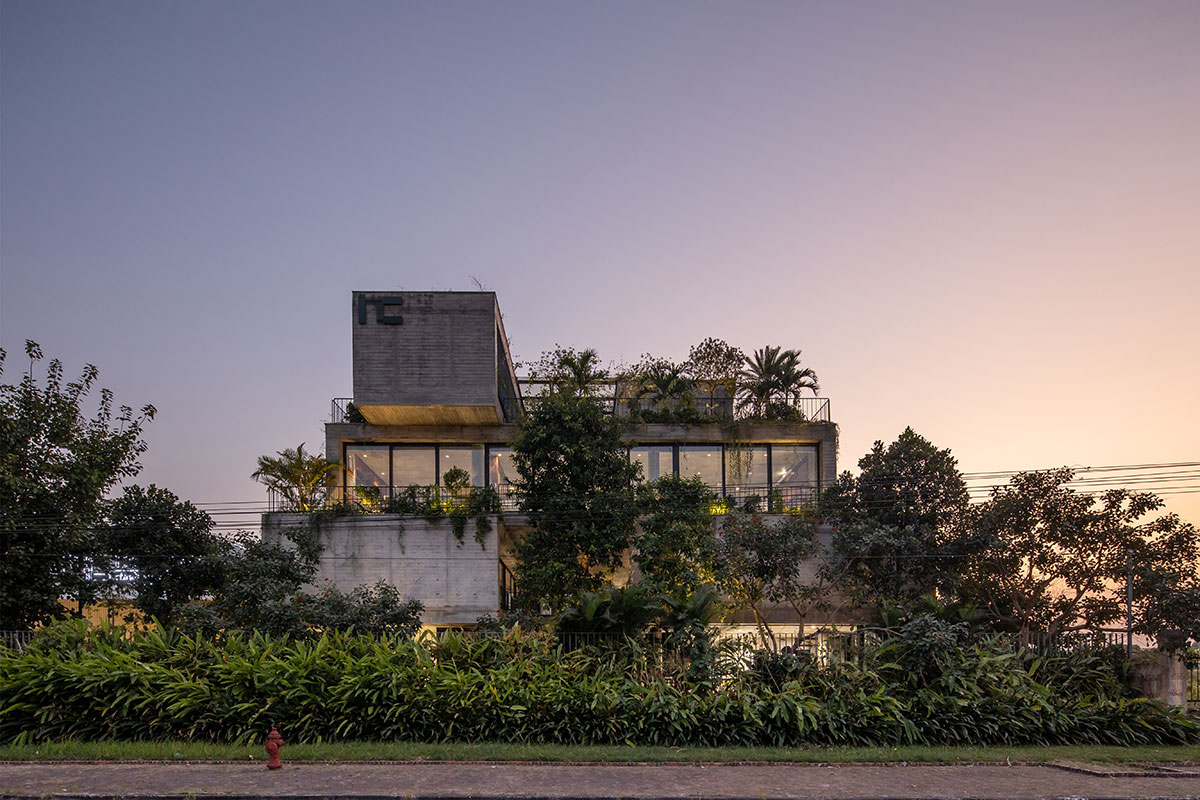
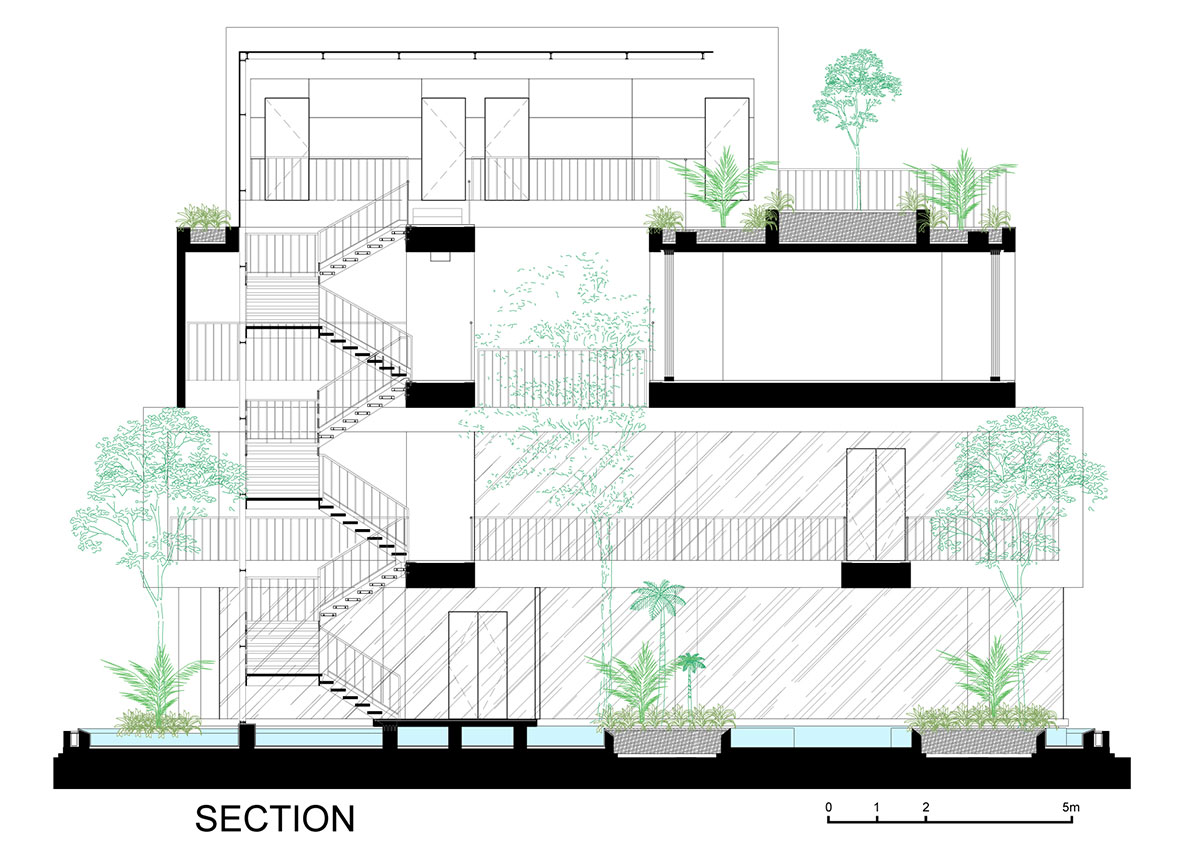
To increase the intensity of air intake for the spaces, the architects proposed to create horizontal and vertical openings for all floors to use. On the other hand, the direct encroachment of UV rays into the glass surfaces must be minimized, which in turn would suggest creating thin films of drooping and standing plants to reduce much of this direct light. When the architects divide many interlocking blocks, it will increase the indirect light, this makes the workspaces of users always use natural light, and rarely need to use artificial light.
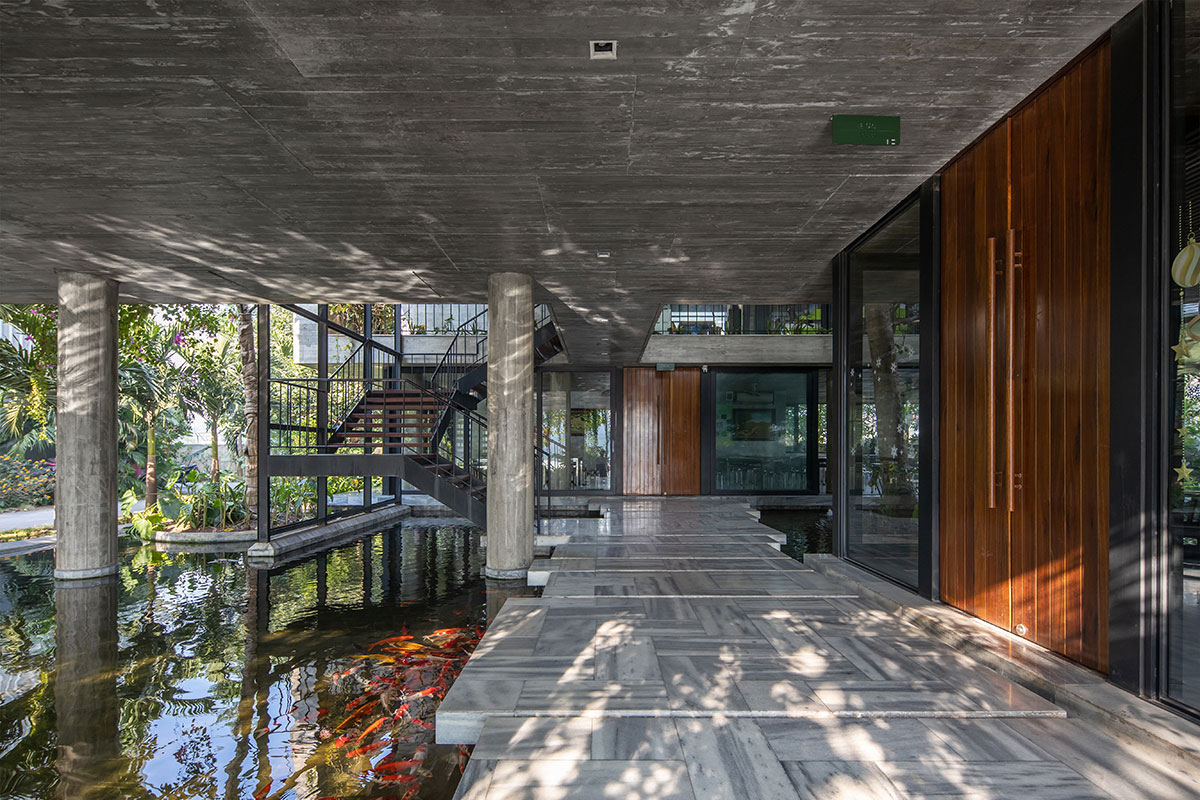
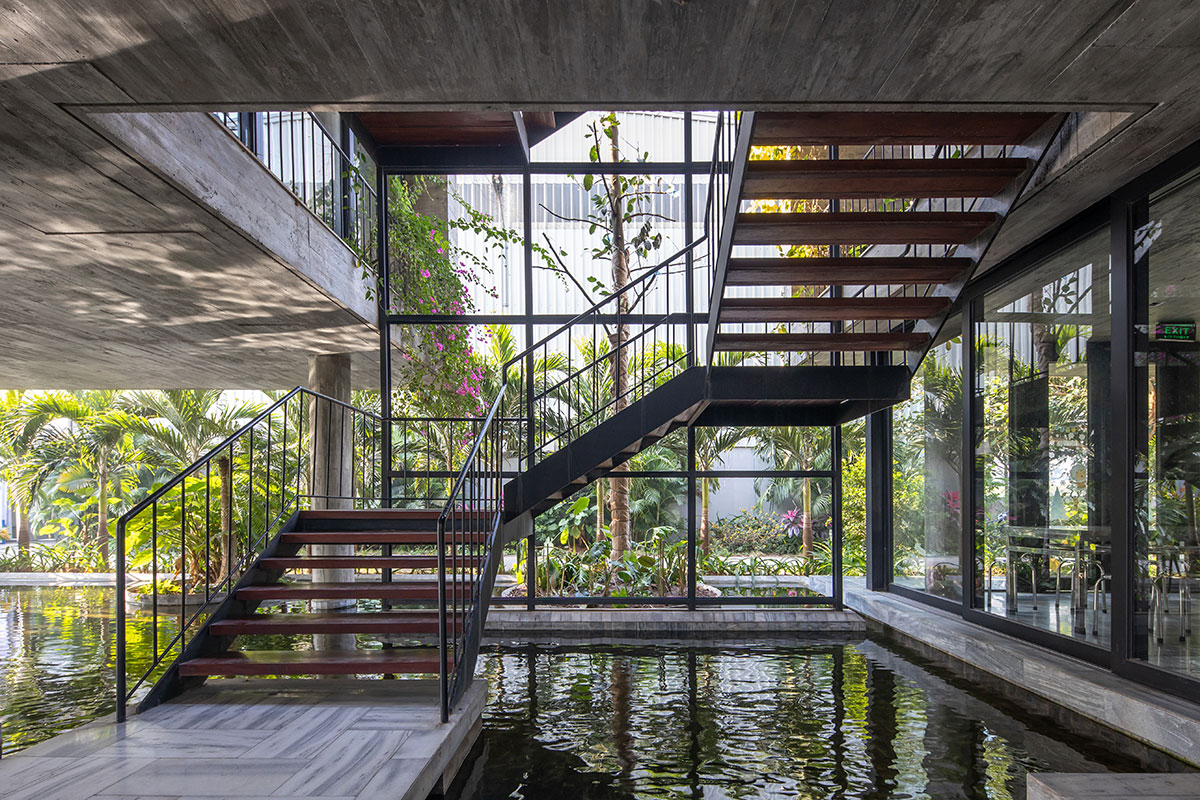
For investors, it is required that in all workspaces, people must always approach the natural spaces as closely and as much as possible, because the essence of the original human being is one. individuals of natural ecosystems. In modern offices, employees’ workspaces are often optimized as much as possible, and every day they have to spend 8 hours isolated from the essence of nature, which is not good. So here that will change, think we work very focused but the feeling of working in the middle of a garden, among the sounds of birds, the sound of insects will make our brains heal, and they miraculously reproduce.
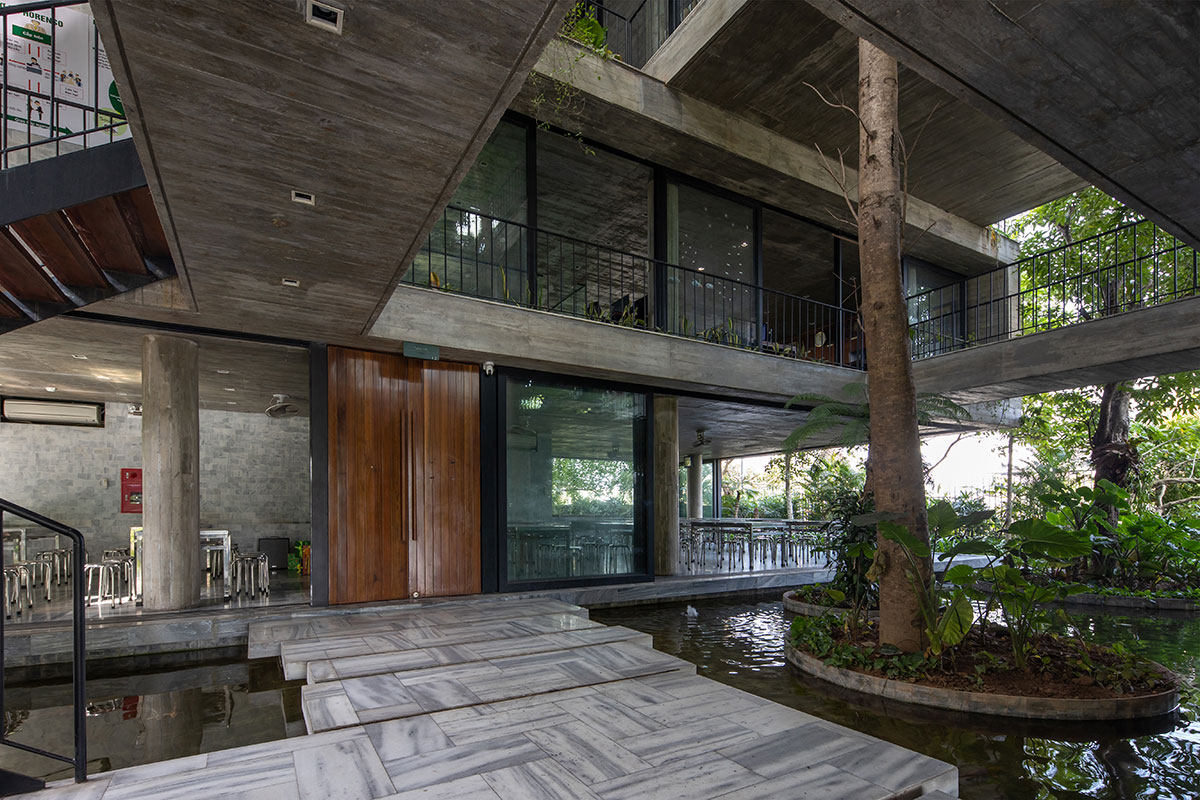
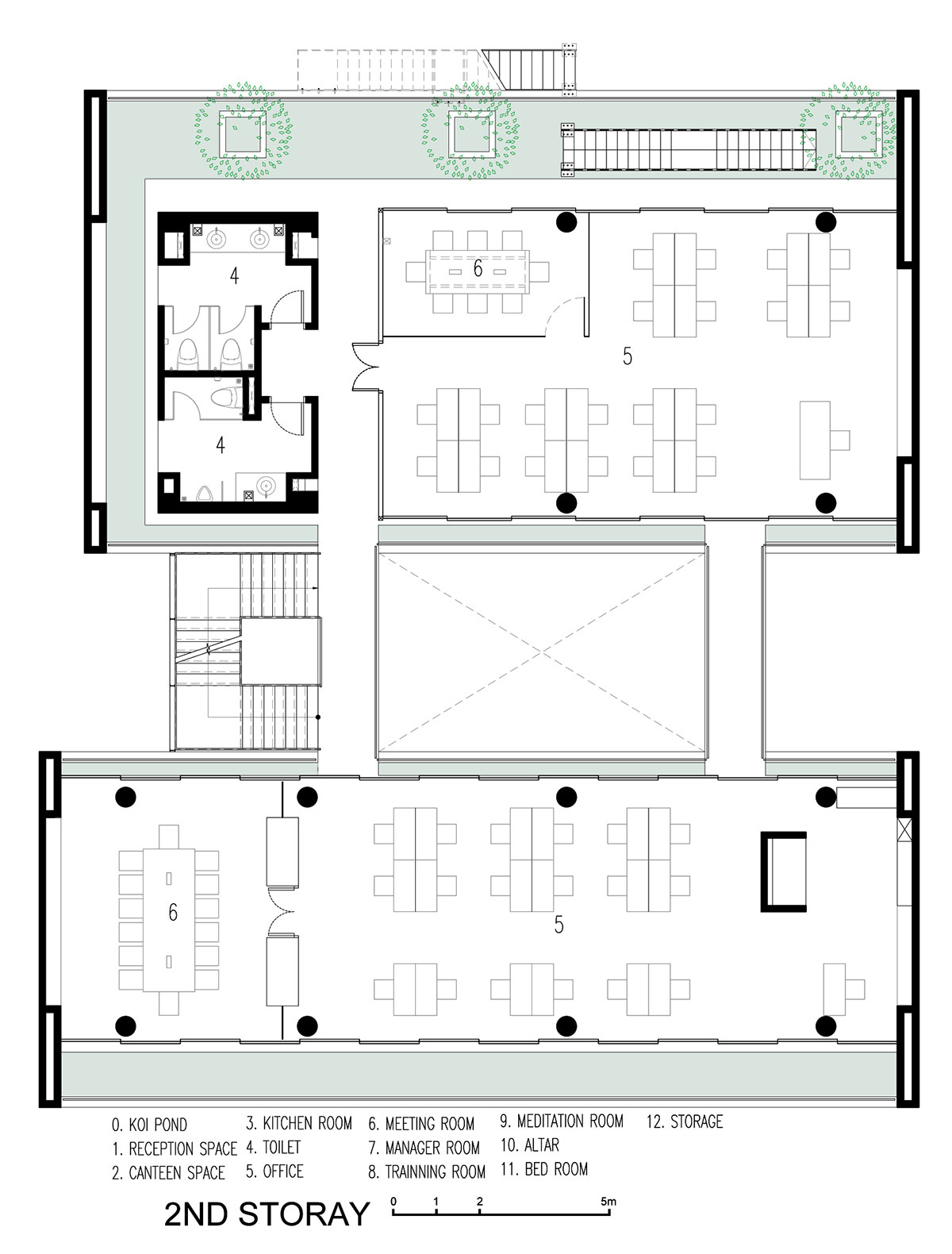
Rough concrete is suggested to replace the clean glossy materials commonly found in offices. Condensation of the material makes the depth of the landscape and the material blend together.
Most of the first floor space is used for water and greenery, along with dining and reception spaces. The dining space can open 3 directions to the gardens and koi pond, this creates the most relaxing feeling for the workers after each working hour. The water surface feature and floor voids of the 1st floor facilitate the airflow to bring more steam to cool the entire surface of the upper floors through the floor gaps.
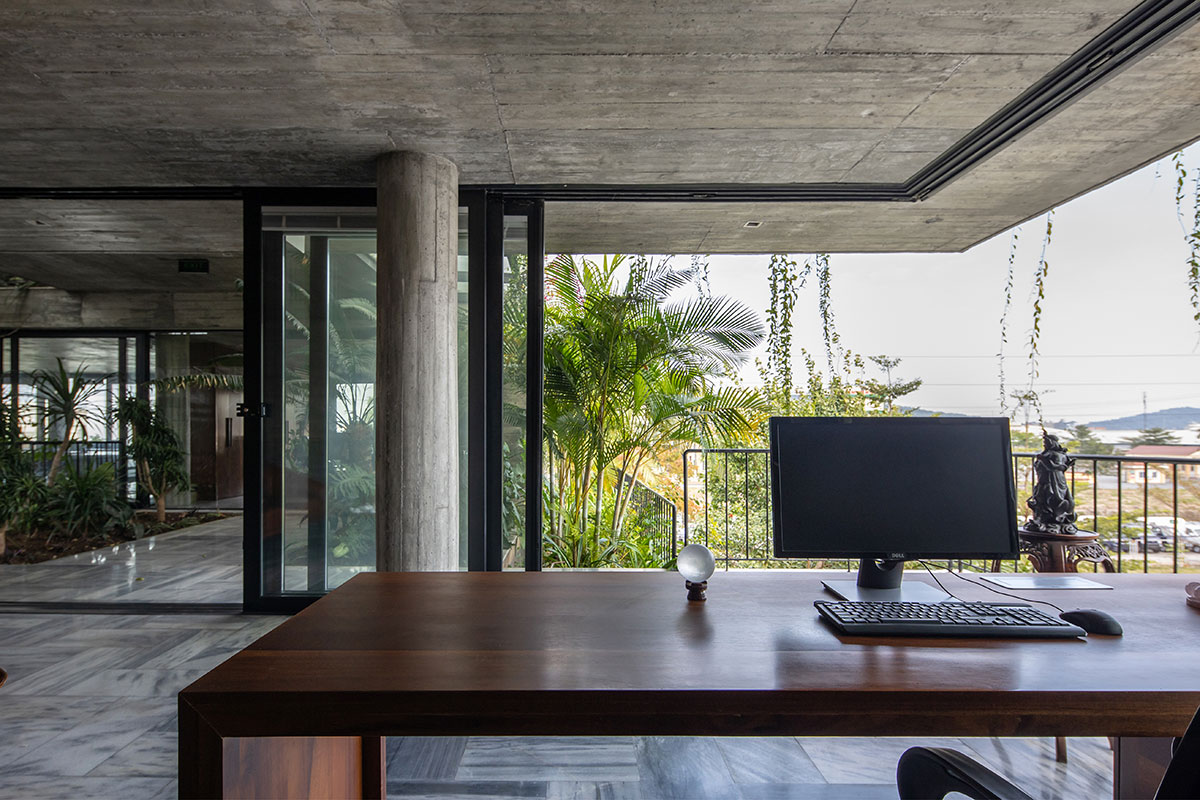
It is recommended that the building block always create openings and voids in order to create strong air intakes. And the architects used the method of stacking and rotating the blocks around a core of green pillars in the middle of the house, which helped the winds circulate through the spaces.
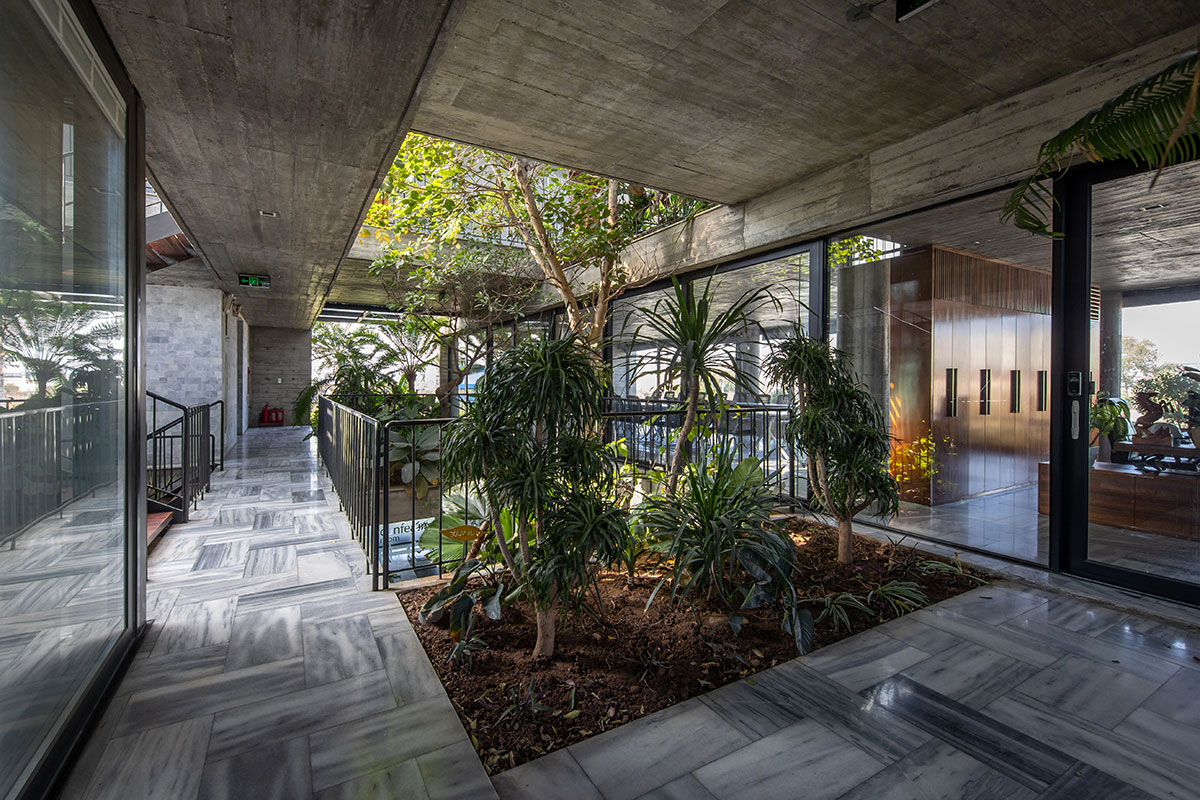
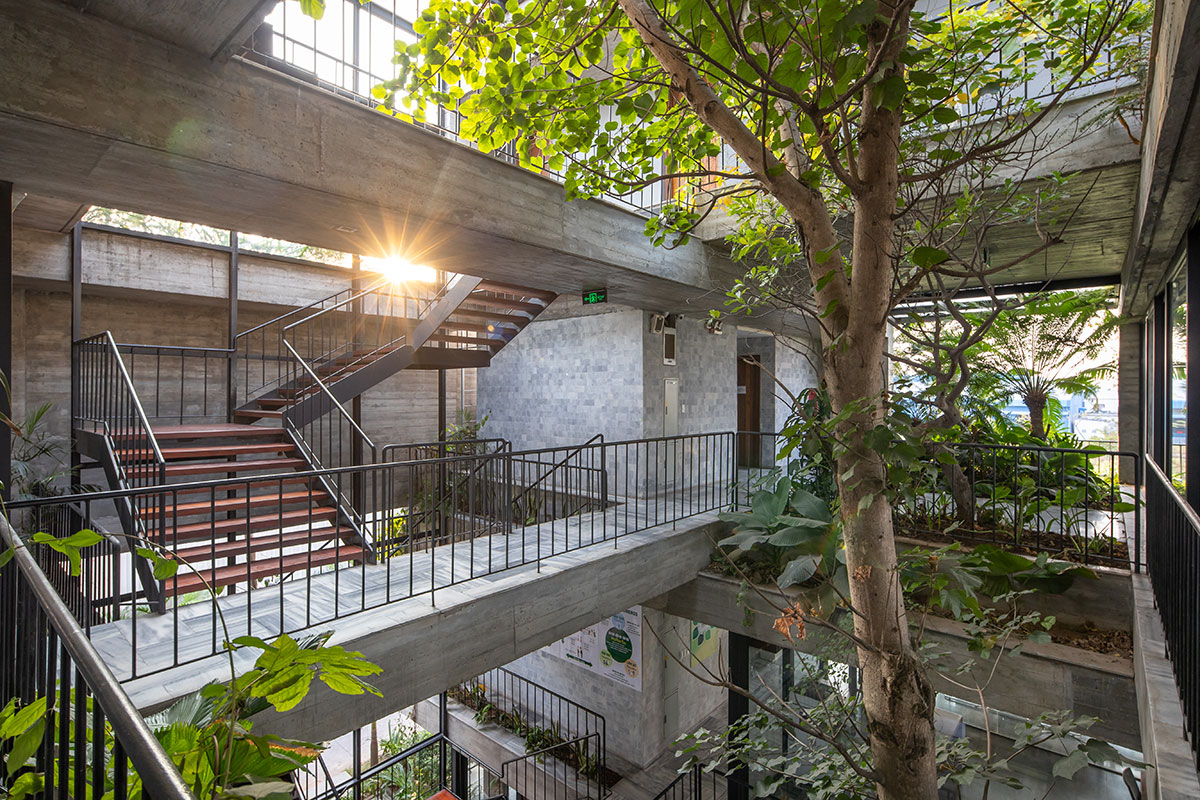
The upstairs spaces all have at least two openings to access the green spaces, if you are stressed and tired at work, you can step outside for a walk, meditate on the top floor or meditate in the areas. garden and we changed the mere perception of a dry office by turning it into a therapeutic office space.
