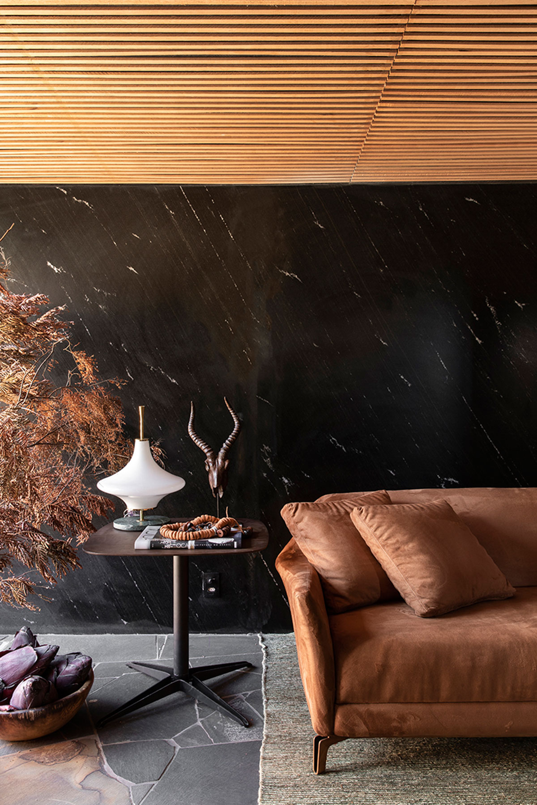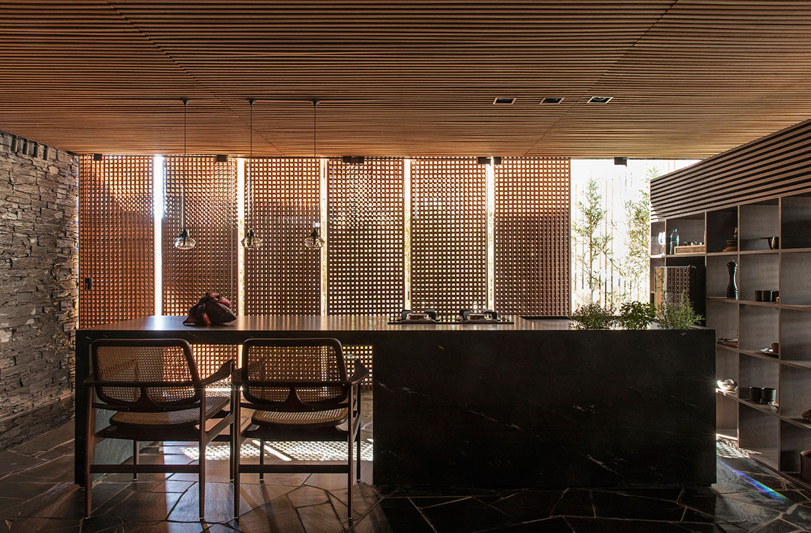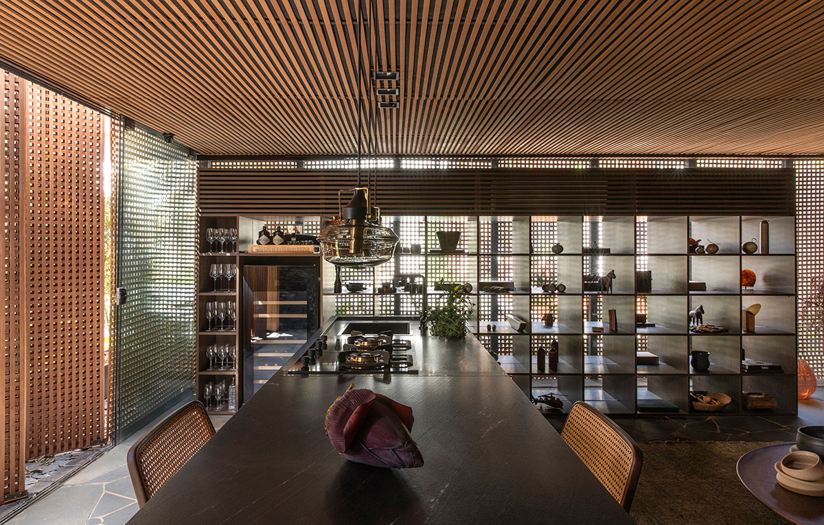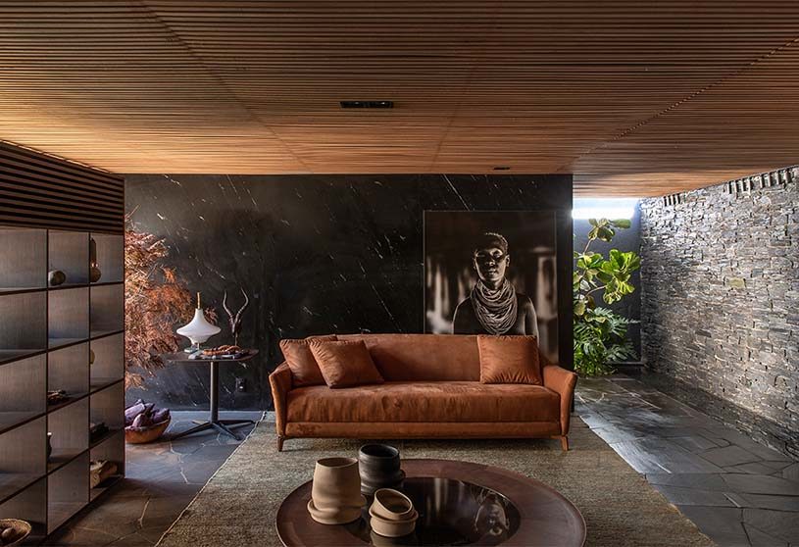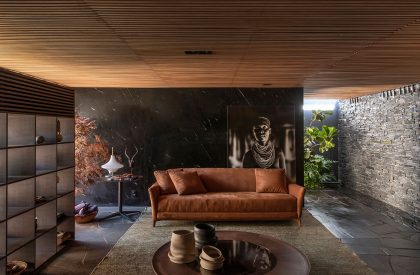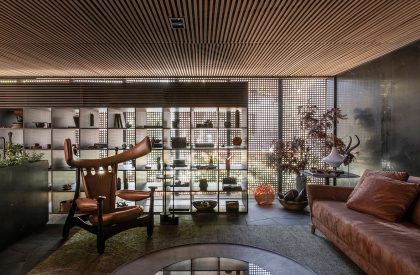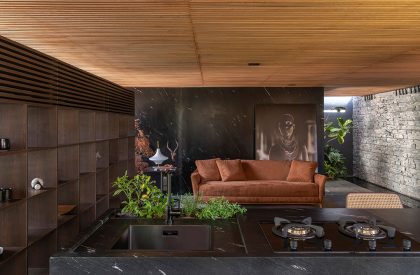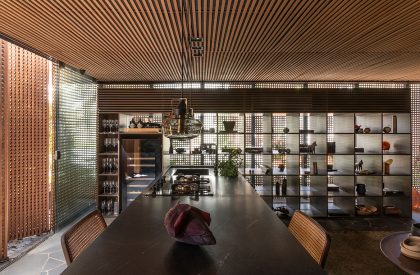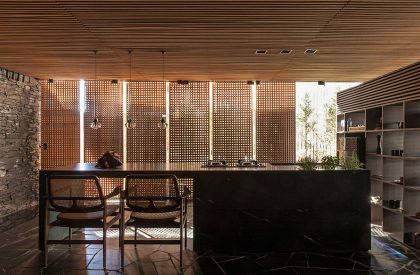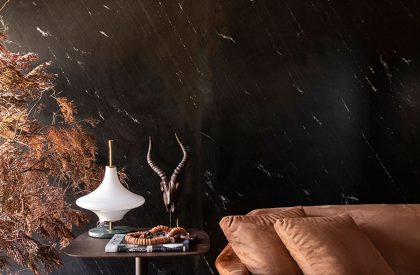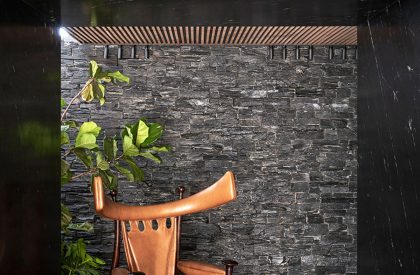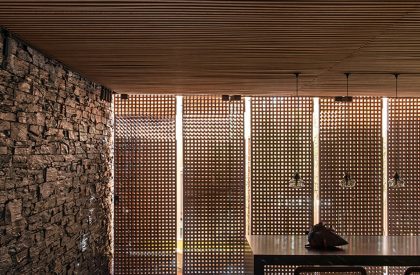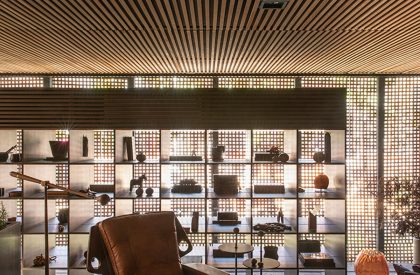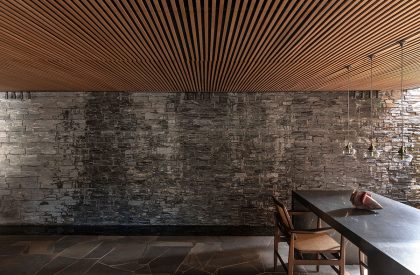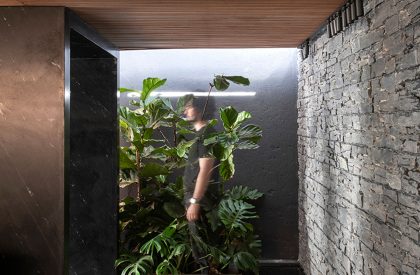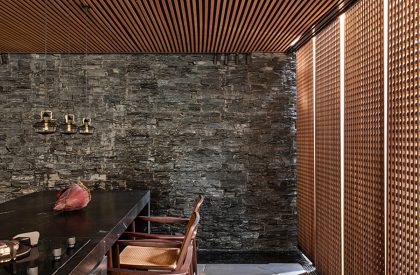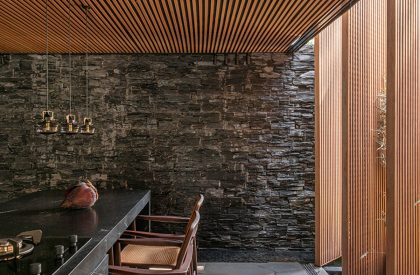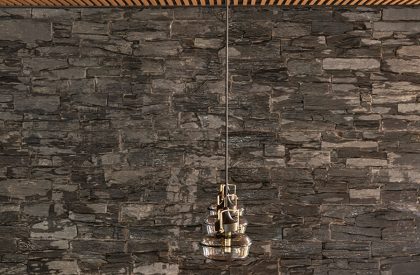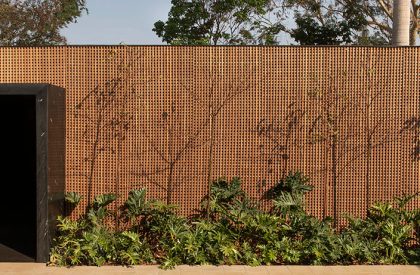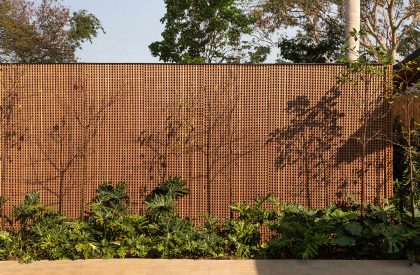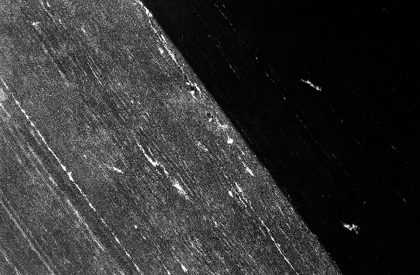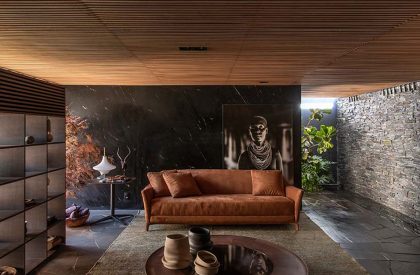Excerpt: Meia Casa, designed by the architectural firm mf+arquitetos, is a residence with a space “to be” and “to receive.” The firm uses natural materials that are characteristic of our projects and integration with the interior and exterior is paramount for us. The boldness came from the entrance tunnel, which as we passed through it and arrived at being wanted to convey a sense of breath, of peace, a disconnection from busy life and at the same time an analogy to time, here and now, to the memories of the kitchen with the noisy water garden at the door and the desire to enjoy this moment: to sit, to eat and to have a good wine!
Project Description
[Text as submitted by Architect] A space “to be”, “to receive”, so ‘Half House’ was the essential. We use natural materials that are characteristic of our projects and integration with the interior and exterior is paramount for us. The boldness came from the entrance tunnel, which as we passed through it and arrived at being wanted to convey a sense of breath, of peace, a disconnection from busy life and at the same time an analogy to time, here and now, to the memories of the kitchen with the noisy water garden at the door and the desire to enjoy this moment: to sit, to eat and to have a good wine!
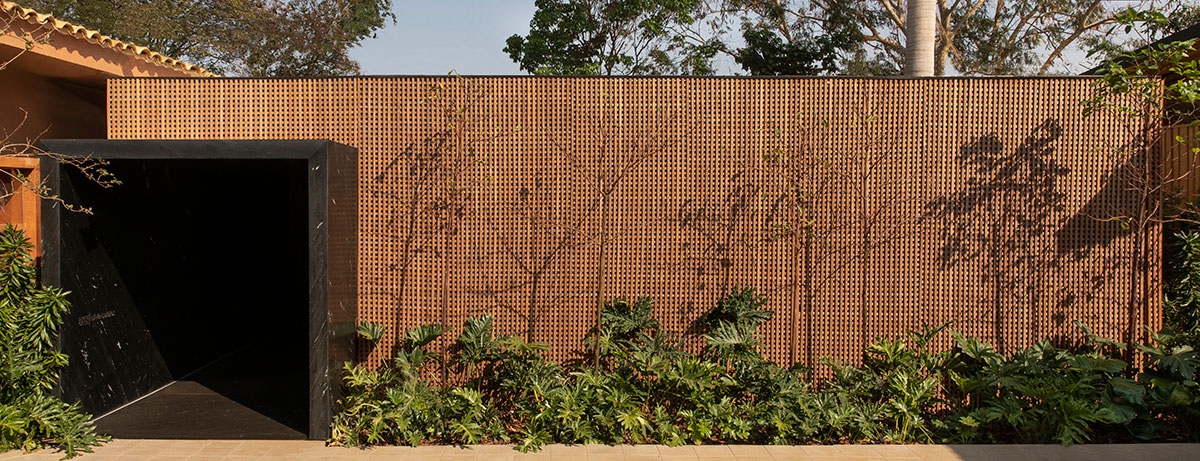
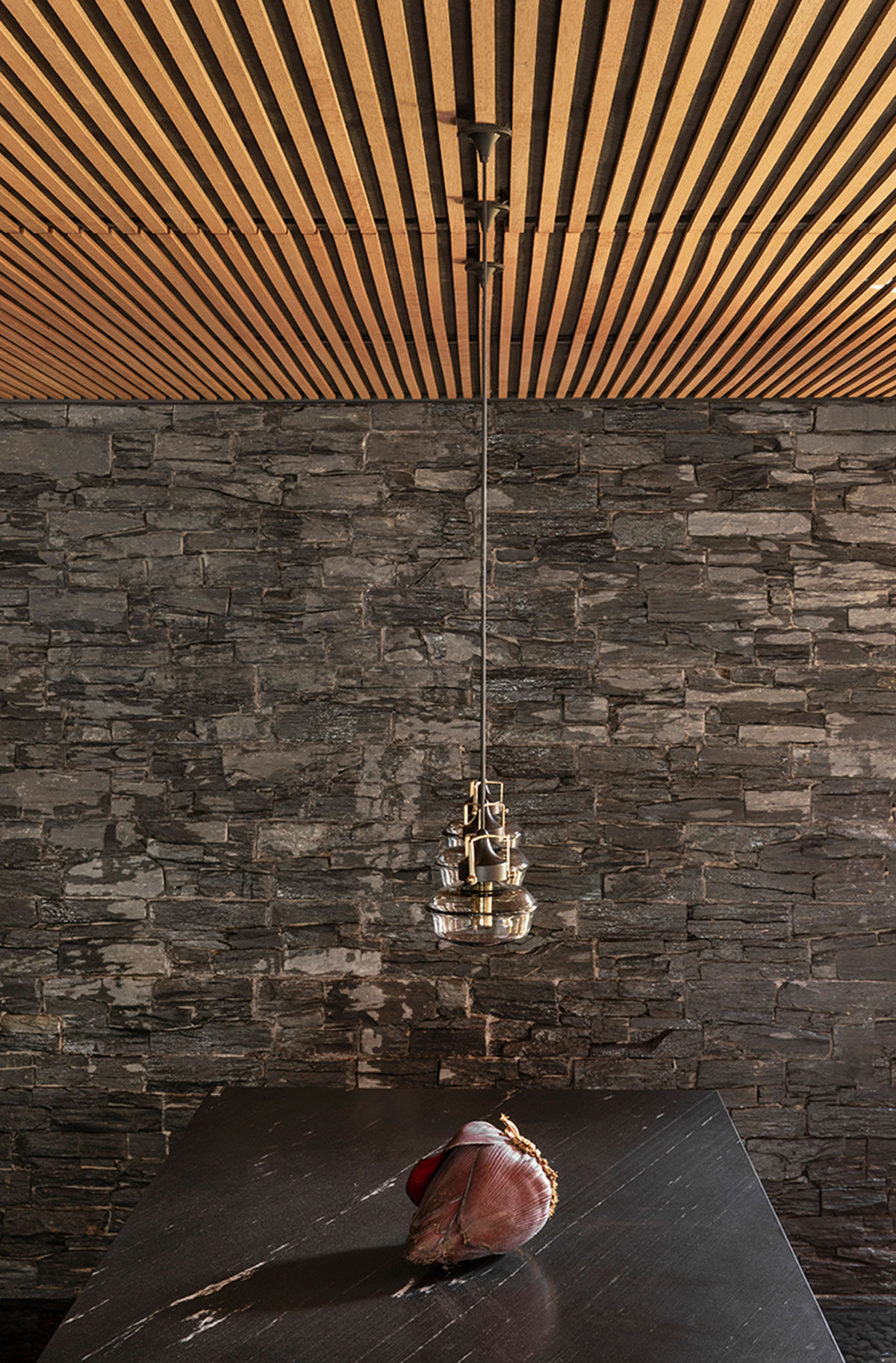
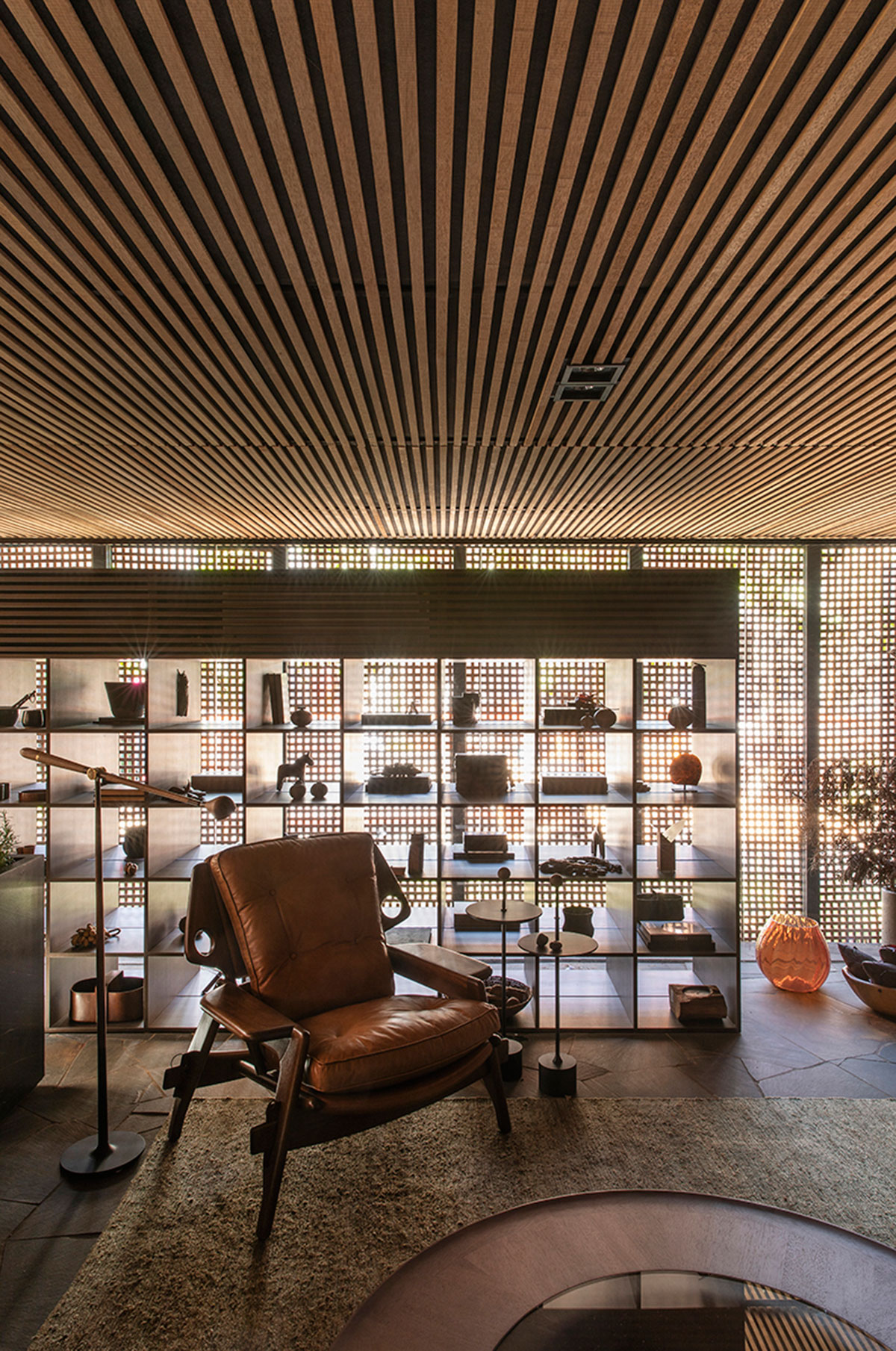
Our inspiration always comes first from our architecture and from the natural materials we like, this time the idea was a darker, more sober, earthy and Brazilian environment … Materials that could make the space cooler, such as the stone floor. example, but at the same time has the warmth and contrast of the wooden lining. We tried to create sensations with architecture, but the inspiration also came from being, being literally at home, being present, being at ease, being disconnected, contemplating and experiencing.
The Brazilian granite tunnel that brings us to emptiness is at least longer and at the same time connects us with the complete space.
We always seek to portray a Brazilian style of feeling, from materials to furniture and art objects, each with a story.
